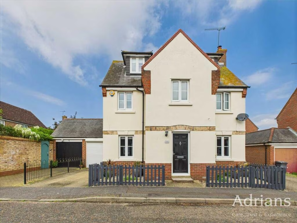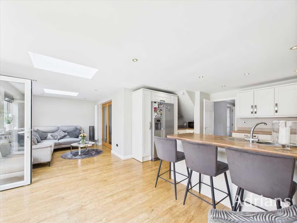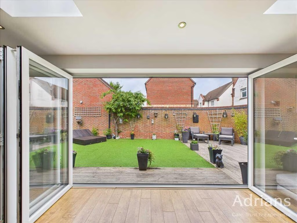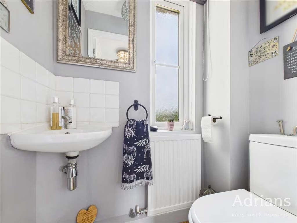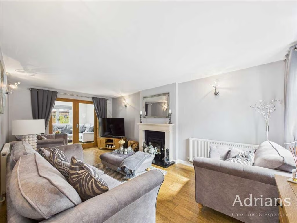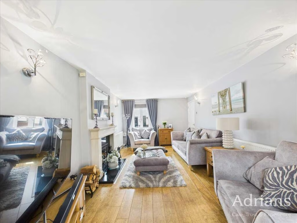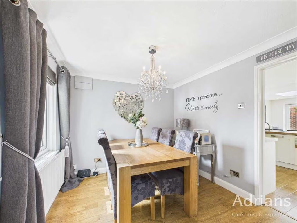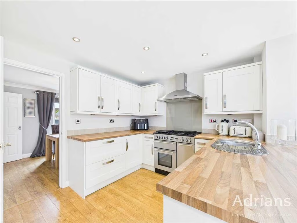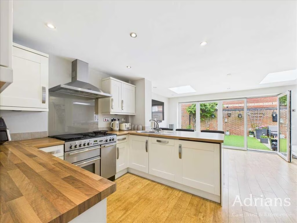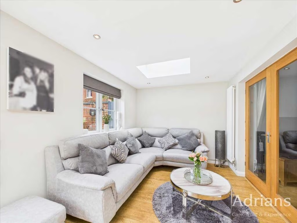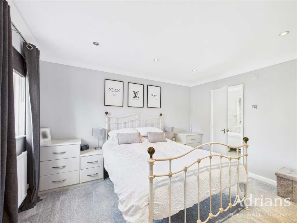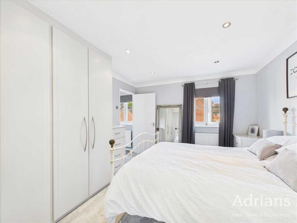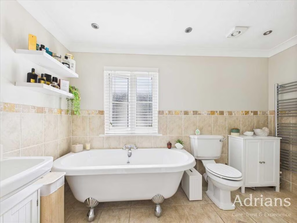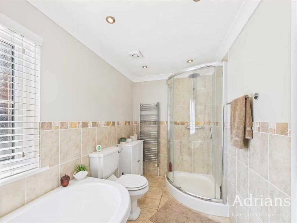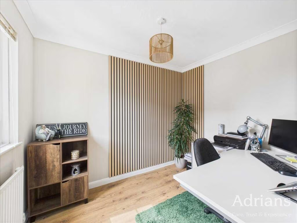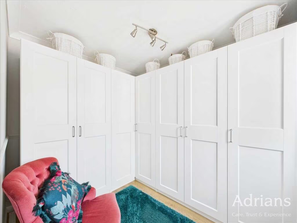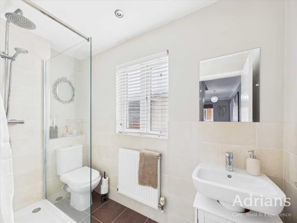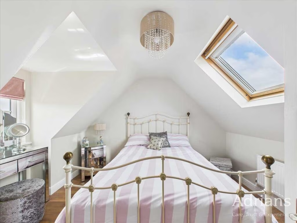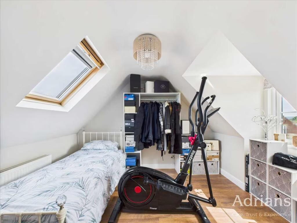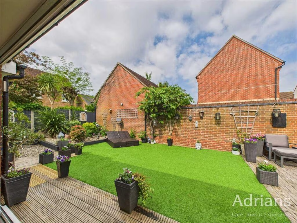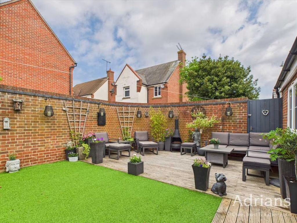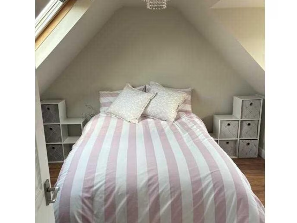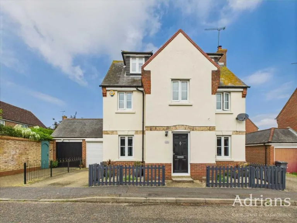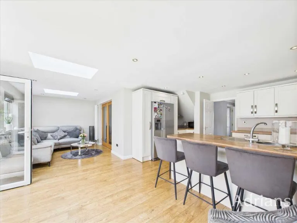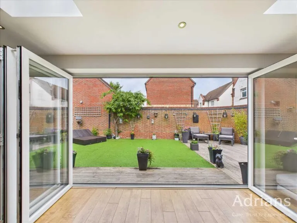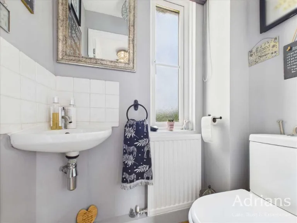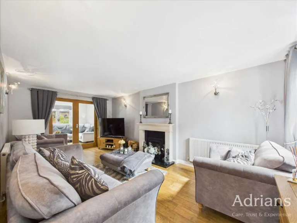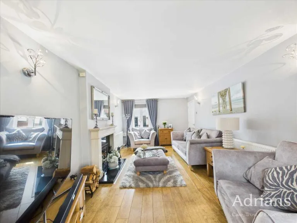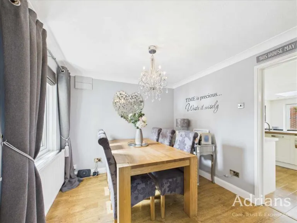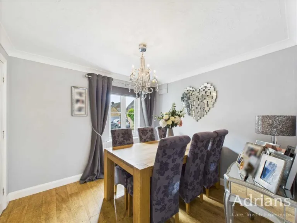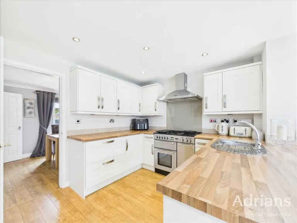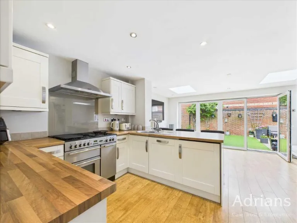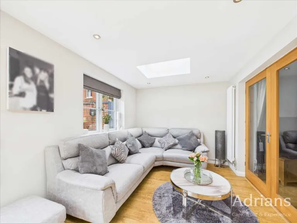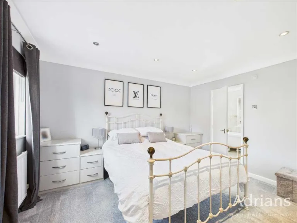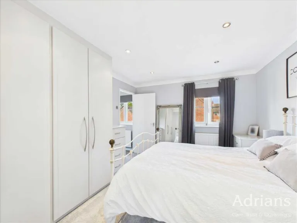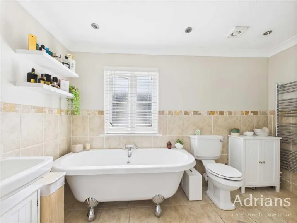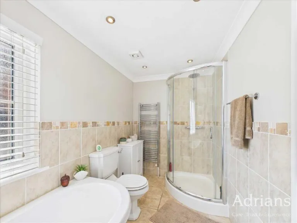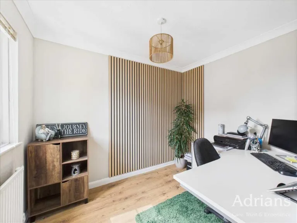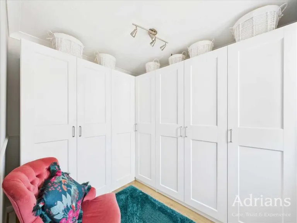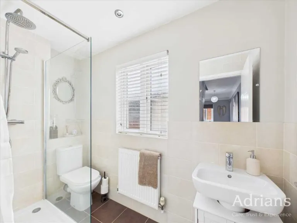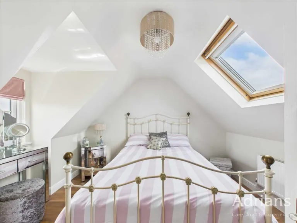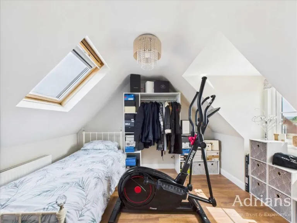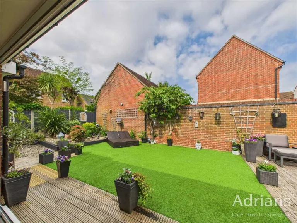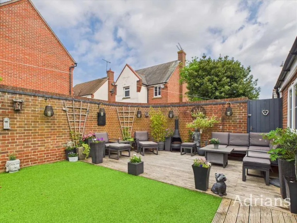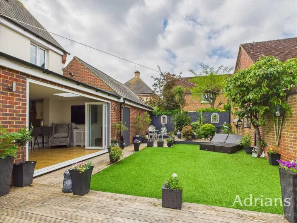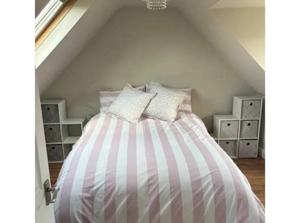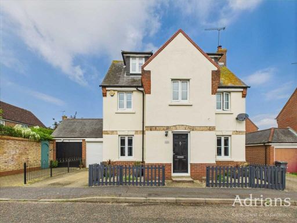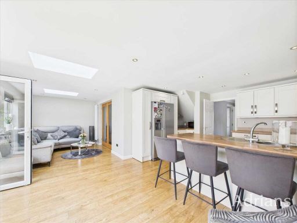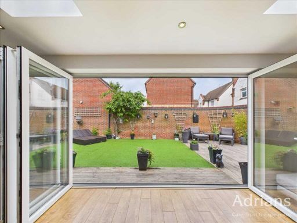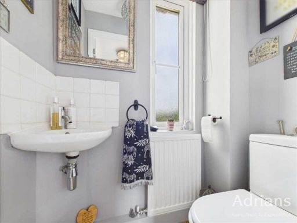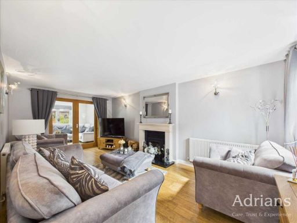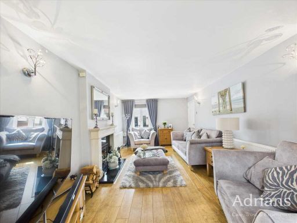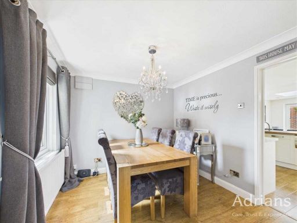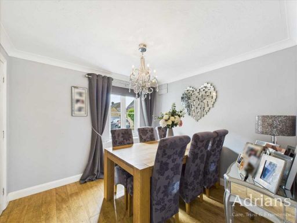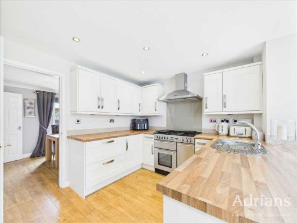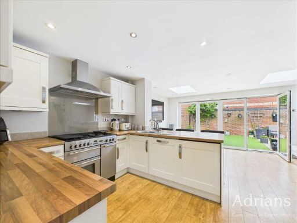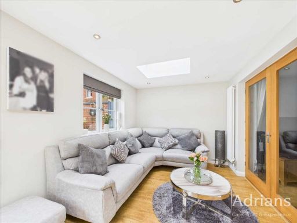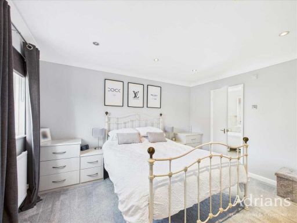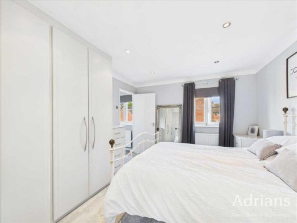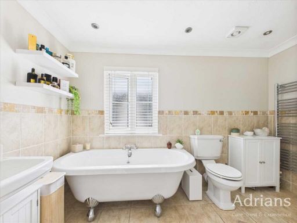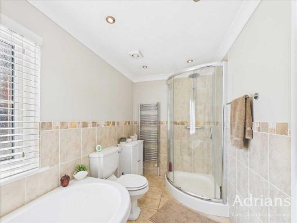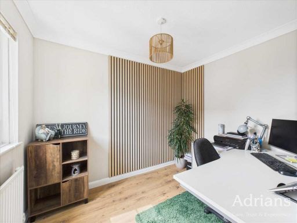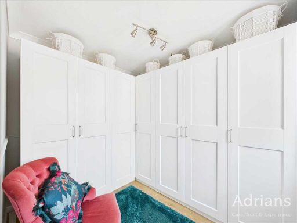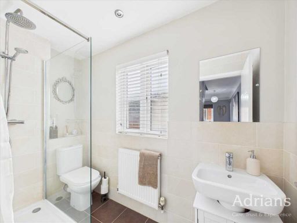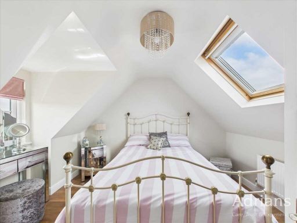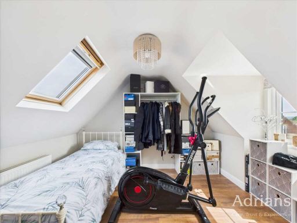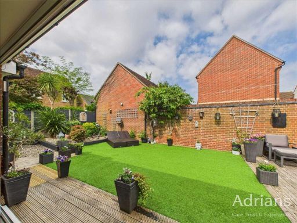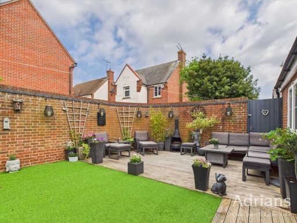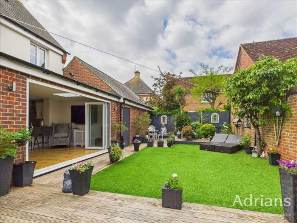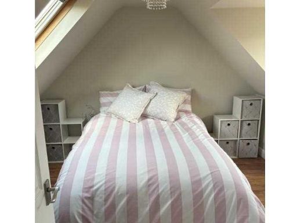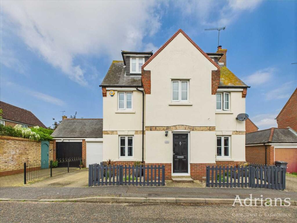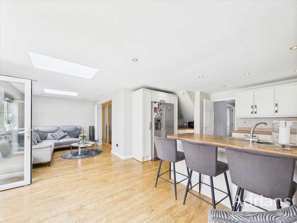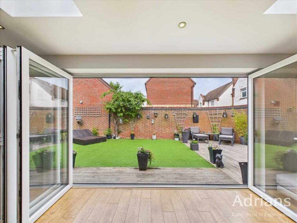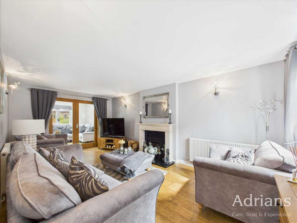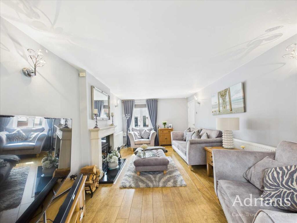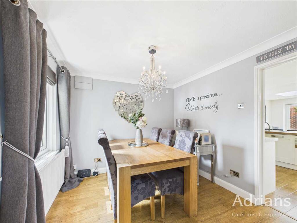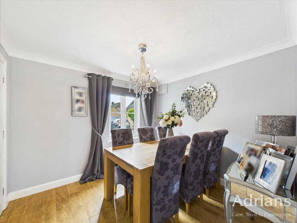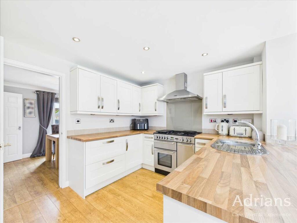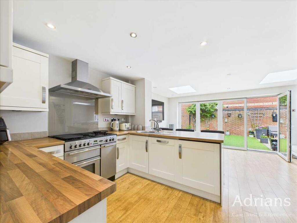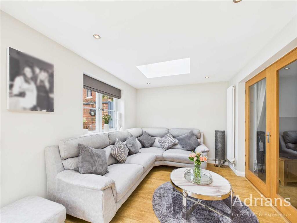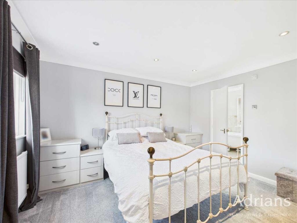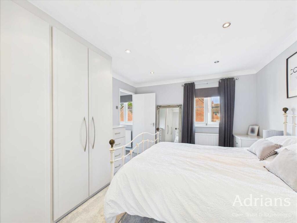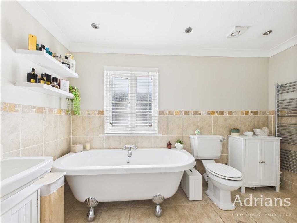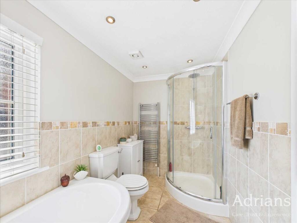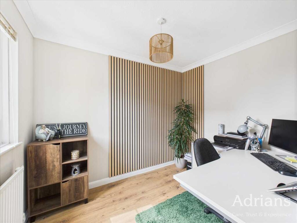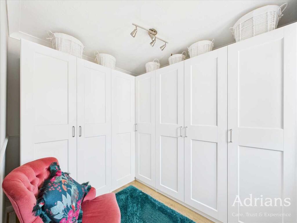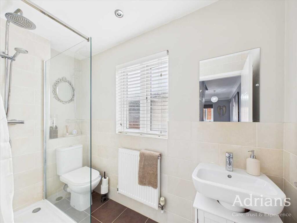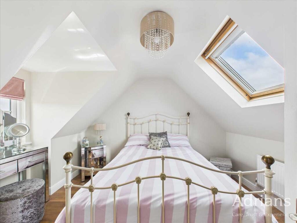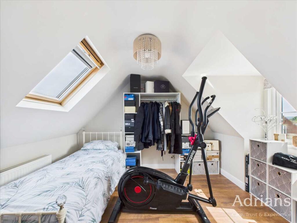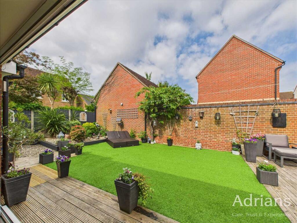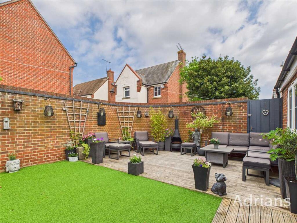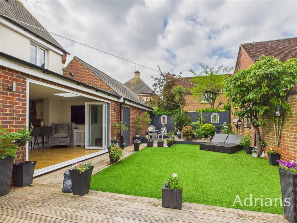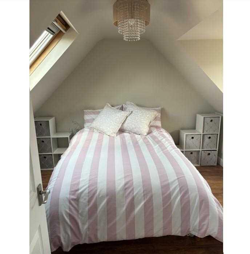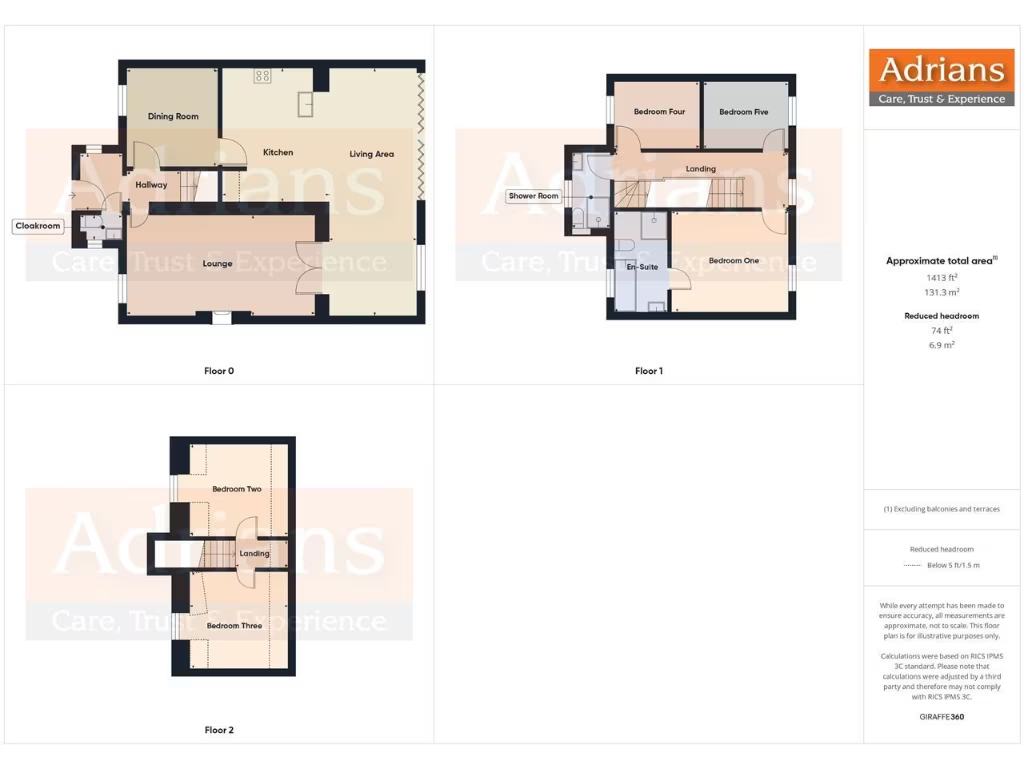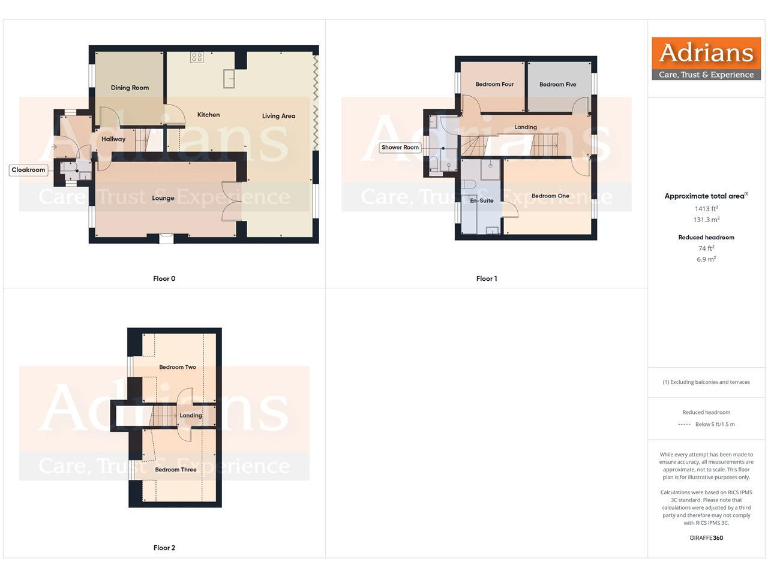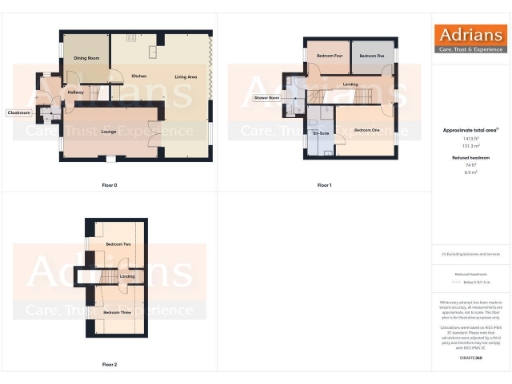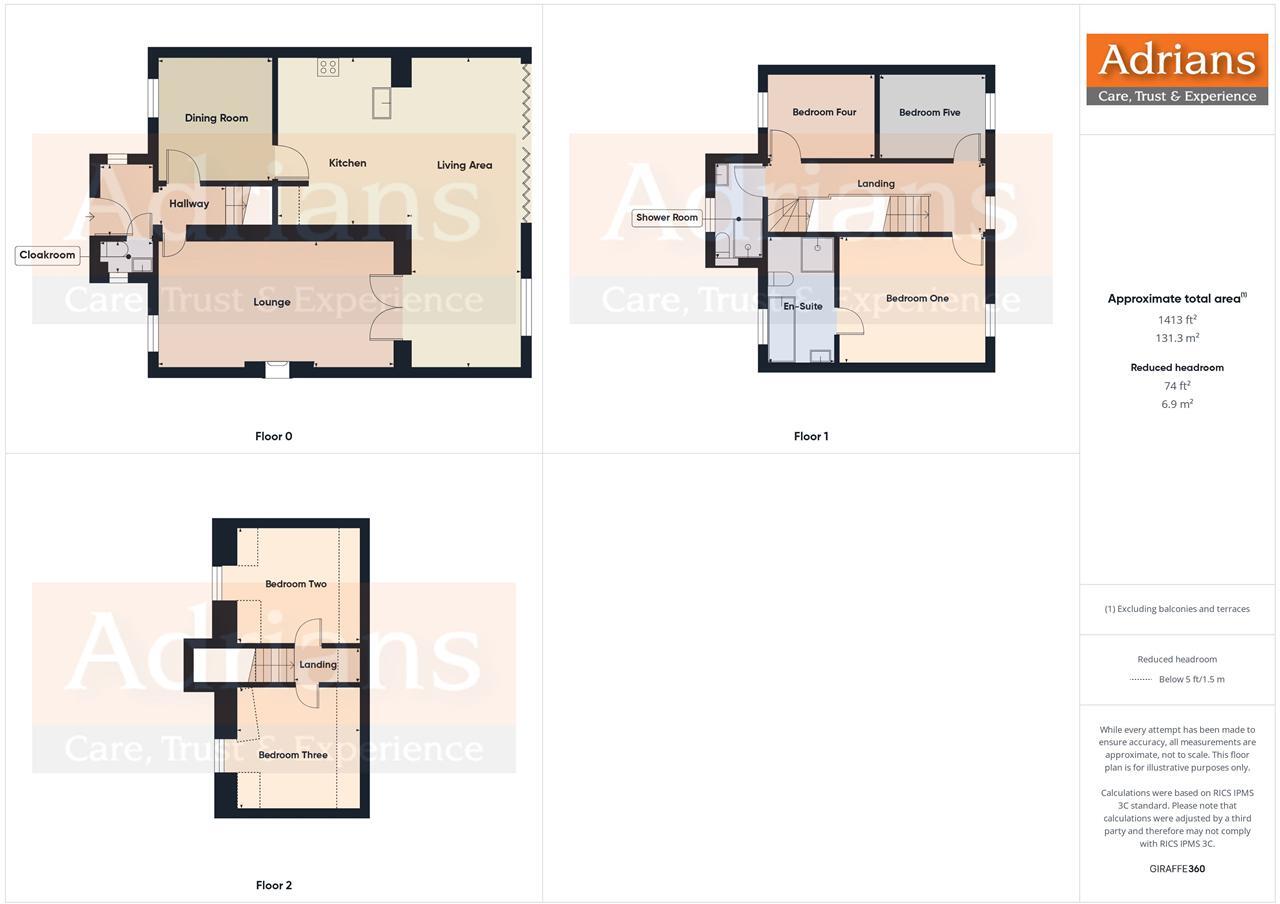Summary - 3 STANLEY RISE SPRINGFIELD CHELMSFORD CM2 6PJ
5 bed 2 bath Detached
Extended five-bedroom house with bi-fold doors, garage and easy access to schools and amenities.
- Extended detached five-bedroom family house over three floors
- Large open-plan kitchen/living with bi-fold doors to decked garden
- Bedroom one with four-piece en-suite bathroom
- Garage with electric roller door; boiler located in garage
- Parking for two cars; rear garden with artificial grass and decking
- Small plot and overall footprint; limited external space
- Council tax band above average for the area
- Built early 1990s; double glazing install dates unknown
This extended five-bedroom detached house sits on the popular Chelmer Village development and is arranged over three floors, designed for family life. The ground floor offers separate lounge and dining rooms plus a large open-plan kitchen/living area with bi-fold doors to the rear deck, creating a bright social hub. Bedroom one includes a four-piece en-suite; two further bedrooms are on the top floor with eaves storage.
Practical details include a single garage with electric roller door (boiler located in garage), parking for two cars and an enclosed rear garden with decking and artificial turf. The property was built in the early 1990s and benefits from mains gas central heating, double glazing (install dates unknown) and straightforward, low-maintenance outdoor space.
Notable points to consider: the plot is small and the overall footprint is described as small for the size, so external space is limited compared with larger family plots. Council tax is above average. The garage houses the boiler, which may affect usable storage/workspace inside the garage. Viewings are recommended to assess layout and storage for family needs.
Local amenities are convenient: several well-rated primary and secondary schools are nearby, frequent bus links and local shops and eateries close to hand. This house suits a growing family seeking flexible living space in an established, low-crime neighbourhood with fast broadband and strong mobile signal.
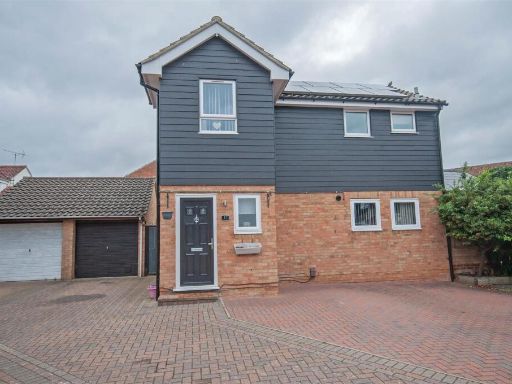 3 bedroom detached house for sale in Pocklington Close, Chelmer Village, Chelmsford, CM2 — £470,000 • 3 bed • 2 bath • 1206 ft²
3 bedroom detached house for sale in Pocklington Close, Chelmer Village, Chelmsford, CM2 — £470,000 • 3 bed • 2 bath • 1206 ft²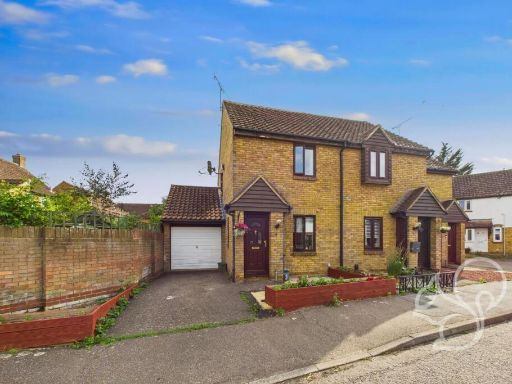 2 bedroom end of terrace house for sale in Saywell Brook, Chelmsford, CM2 — £400,000 • 2 bed • 1 bath • 777 ft²
2 bedroom end of terrace house for sale in Saywell Brook, Chelmsford, CM2 — £400,000 • 2 bed • 1 bath • 777 ft²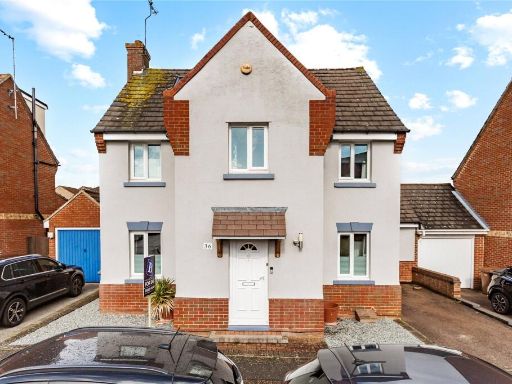 5 bedroom detached house for sale in Stanley Rise, Chelmer Village, Chelmsford, Essex, CM2 — £650,000 • 5 bed • 3 bath • 1808 ft²
5 bedroom detached house for sale in Stanley Rise, Chelmer Village, Chelmsford, Essex, CM2 — £650,000 • 5 bed • 3 bath • 1808 ft²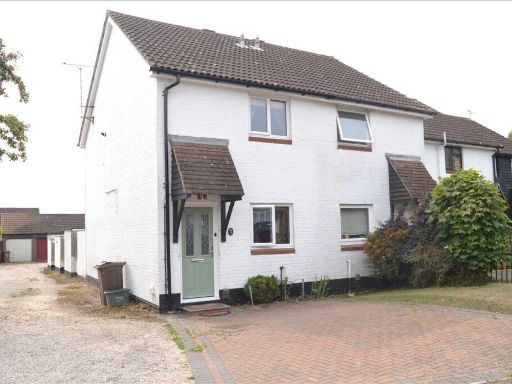 2 bedroom semi-detached house for sale in Blacklock, Chelmsford, CM2 — £320,000 • 2 bed • 1 bath • 513 ft²
2 bedroom semi-detached house for sale in Blacklock, Chelmsford, CM2 — £320,000 • 2 bed • 1 bath • 513 ft²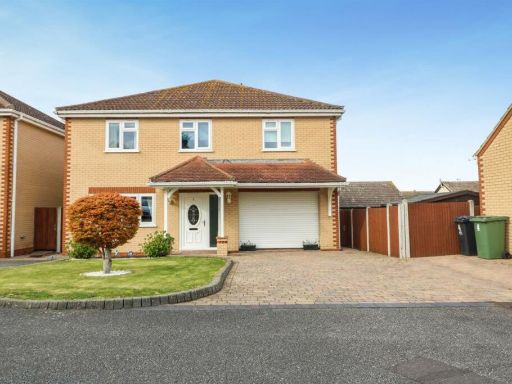 5 bedroom detached house for sale in The Courtyard, Chelmsford, CM3 — £665,000 • 5 bed • 4 bath • 1469 ft²
5 bedroom detached house for sale in The Courtyard, Chelmsford, CM3 — £665,000 • 5 bed • 4 bath • 1469 ft²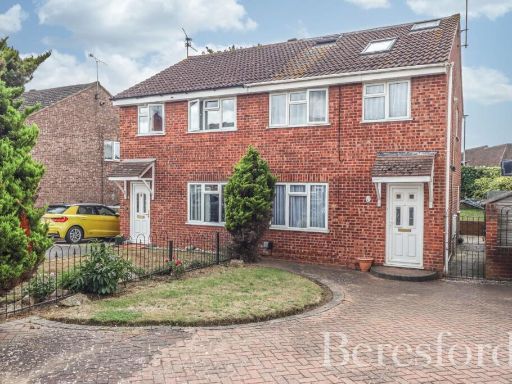 5 bedroom semi-detached house for sale in Clachar Close, Chelmsford, CM2 — £425,000 • 5 bed • 1 bath • 838 ft²
5 bedroom semi-detached house for sale in Clachar Close, Chelmsford, CM2 — £425,000 • 5 bed • 1 bath • 838 ft²