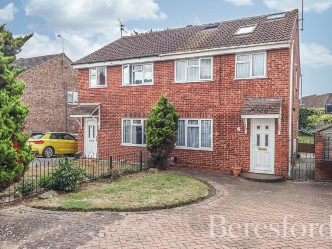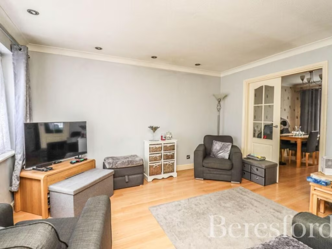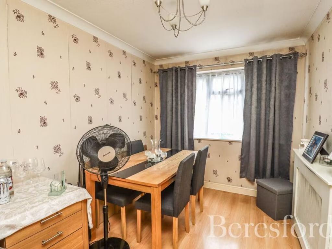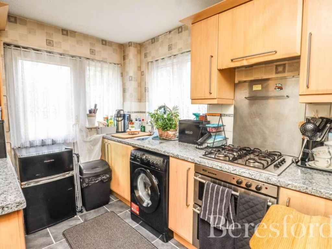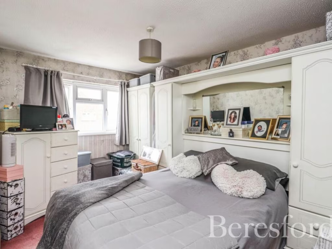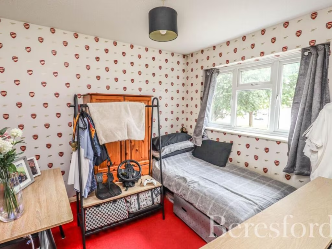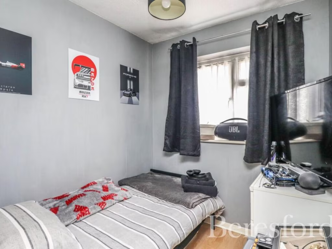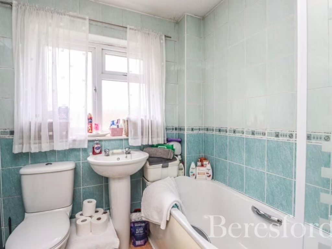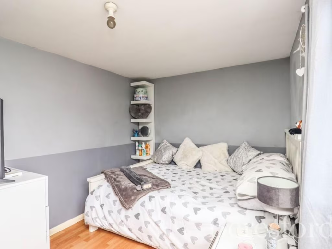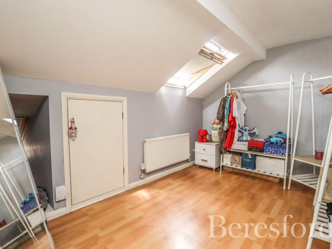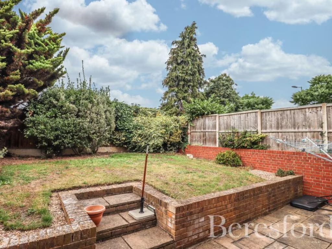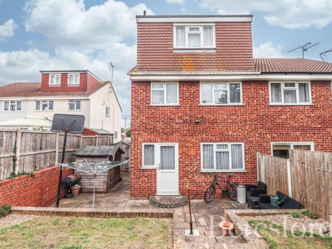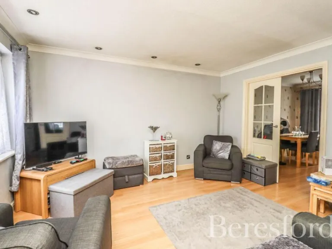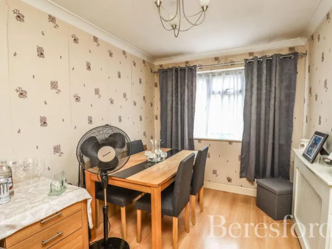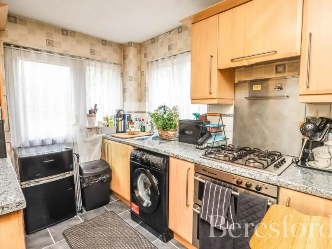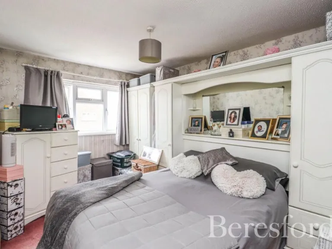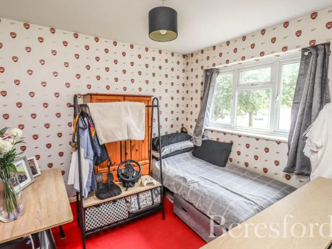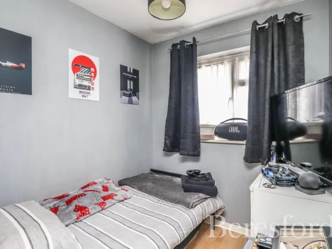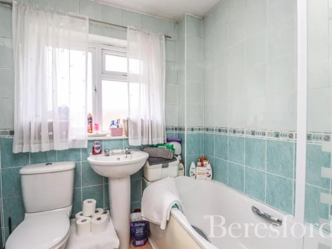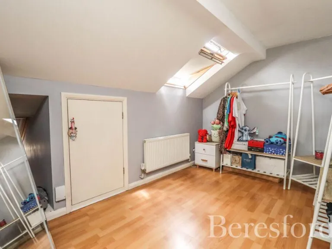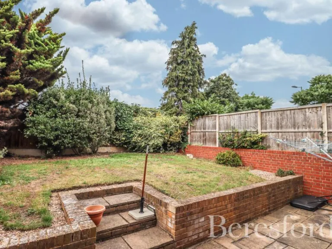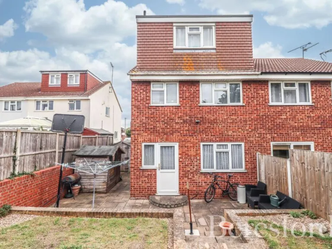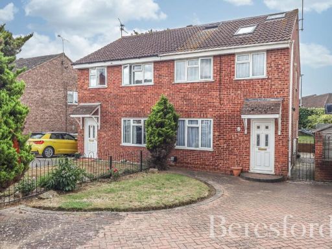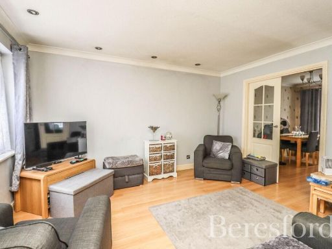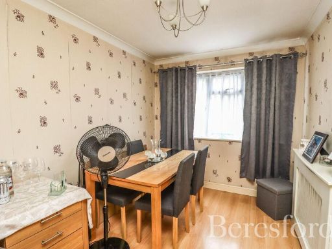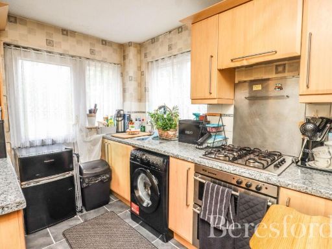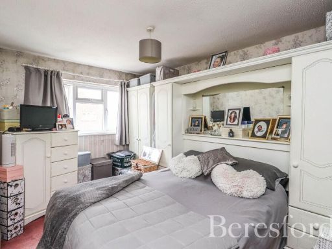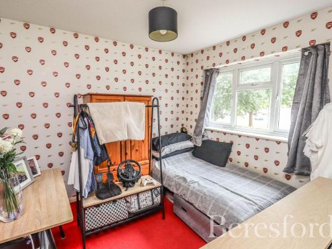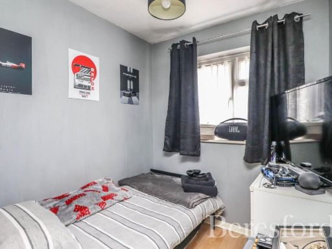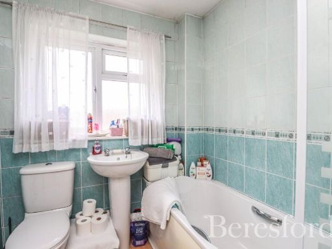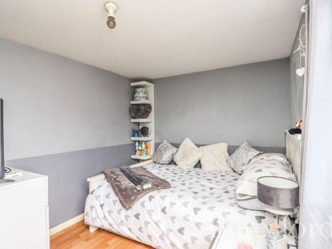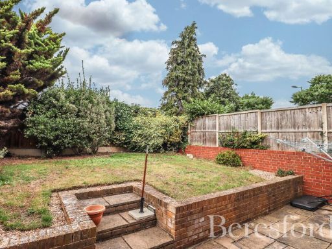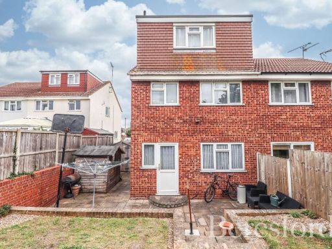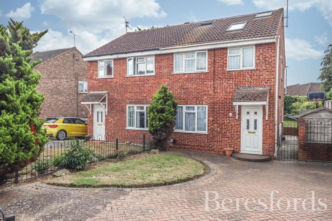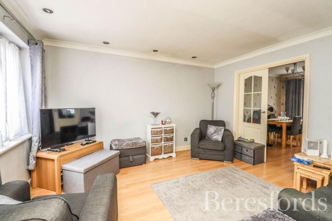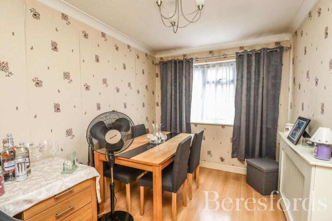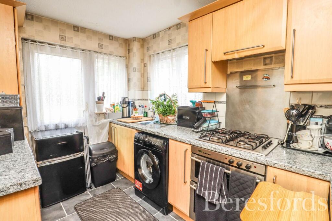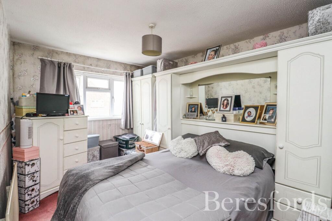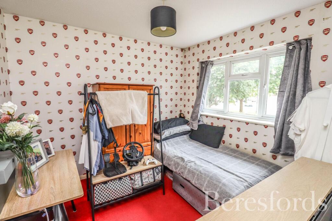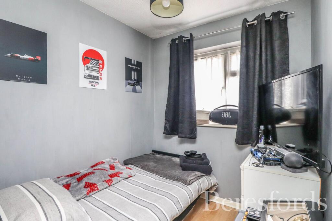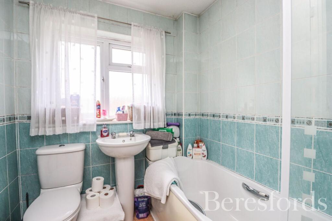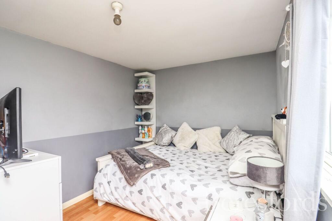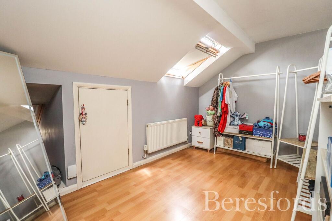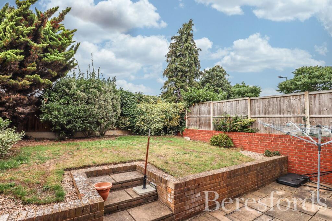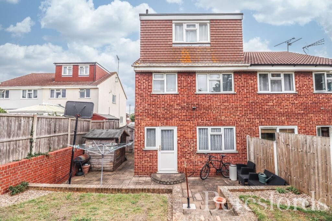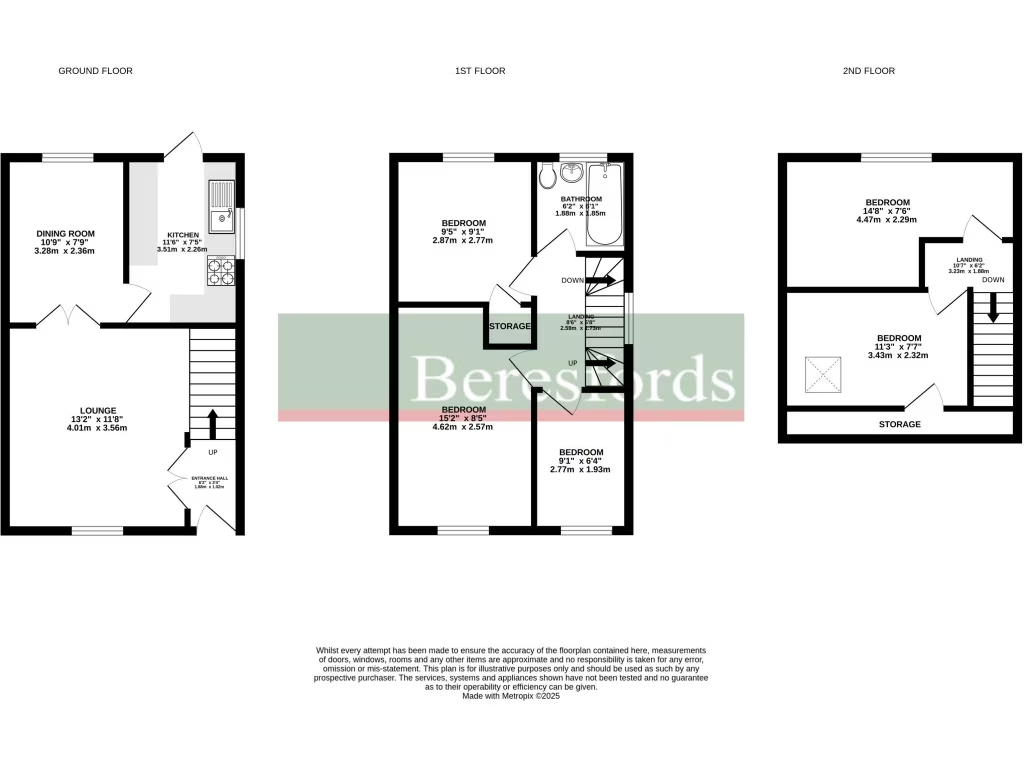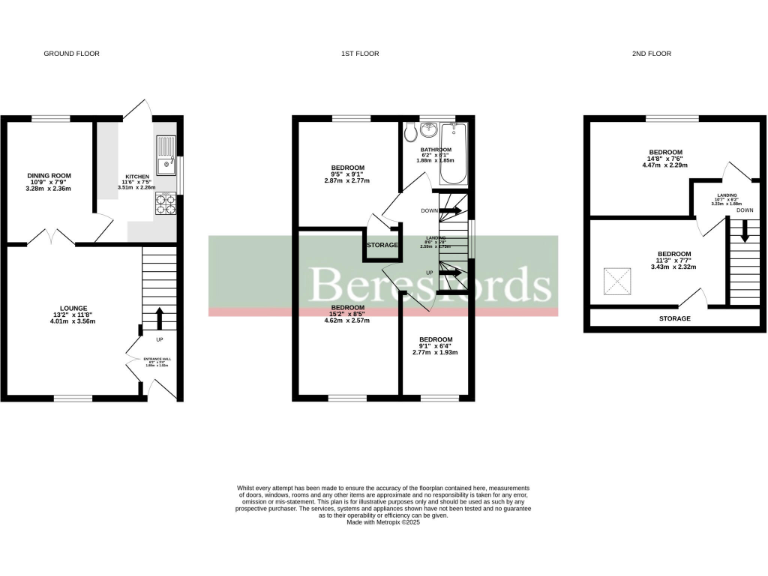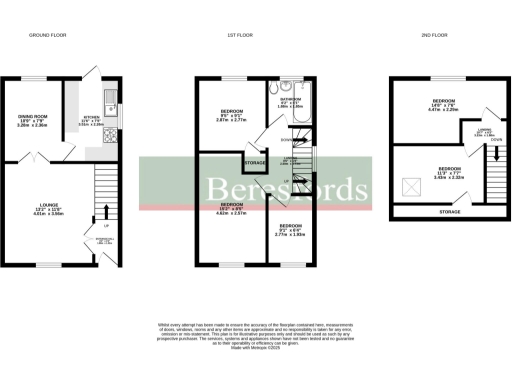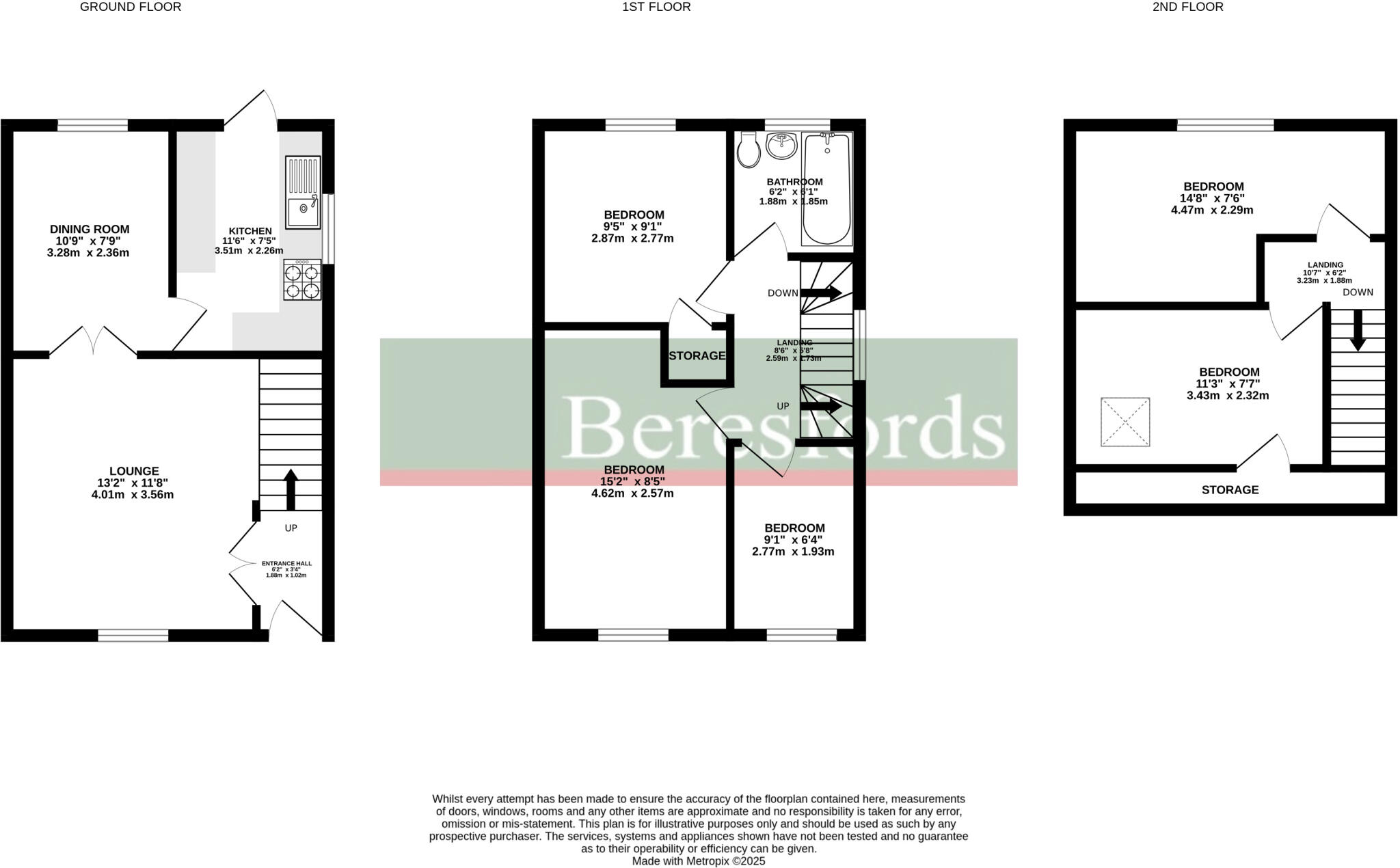Summary - Clachar Close, Chelmsford, CM2 CM2 6RX
5 bed 1 bath Semi-Detached
Spacious plot and great schools — scope to modernise and add value.
- Five bedrooms across multi-storey layout, flexible use for offices or guests
- Two reception rooms; separate dining and lounge space
- Private rear garden with patio, side gate access
- Off-road driveway parking for multiple vehicles
- Single family bathroom only; may require additional facilities
- Compact total area (~838 sq ft) for five-bedroom house
- Built 1976–82, double glazing present (installation date unknown)
- Freehold, no flood risk; fast broadband and good schools nearby
Set in a quiet cul-de-sac in popular Chelmer Village, this five-bedroom semi offers flexible family living with sought-after local schools and fast broadband. The house provides two reception rooms, a practical kitchen, and a private rear garden with patio — a useful outdoor space for children and summer entertaining.
Practical strengths include off-road parking, freehold tenure, no flood risk and affordable council tax. The property was constructed in the late 1970s/early 1980s and benefits from mains gas central heating and double glazing (installation date unknown).
Buyers should note the property’s compact overall floor area (approximately 838 sq ft) for a five-bedroom layout and there is a single family bathroom, which may not suit larger households without reconfiguration. Some updating and improvement work is likely required (partial cavity wall insulation assumed, glazing date unknown), offering clear scope for refurbishment to increase comfort and value.
This house will suit a growing family that values location, schools and outdoor space over a fully modernised interior — or an investor/DIY buyer keen to add value through targeted improvements.
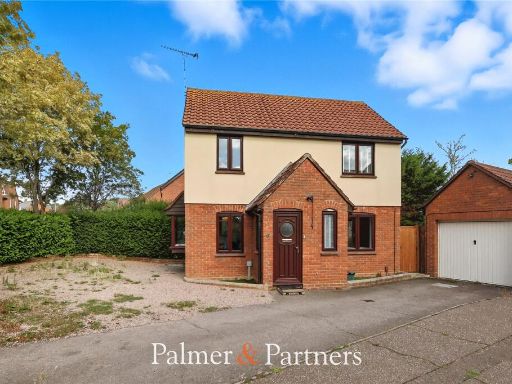 3 bedroom semi-detached house for sale in Hopkins Mead, Chelmer Village, Chelmsford, Essex, CM2 — £400,000 • 3 bed • 1 bath • 786 ft²
3 bedroom semi-detached house for sale in Hopkins Mead, Chelmer Village, Chelmsford, Essex, CM2 — £400,000 • 3 bed • 1 bath • 786 ft²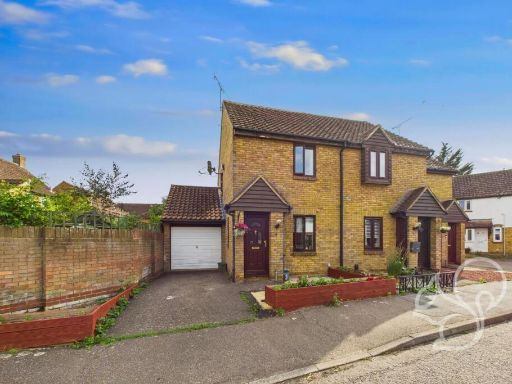 2 bedroom end of terrace house for sale in Saywell Brook, Chelmsford, CM2 — £400,000 • 2 bed • 1 bath • 777 ft²
2 bedroom end of terrace house for sale in Saywell Brook, Chelmsford, CM2 — £400,000 • 2 bed • 1 bath • 777 ft²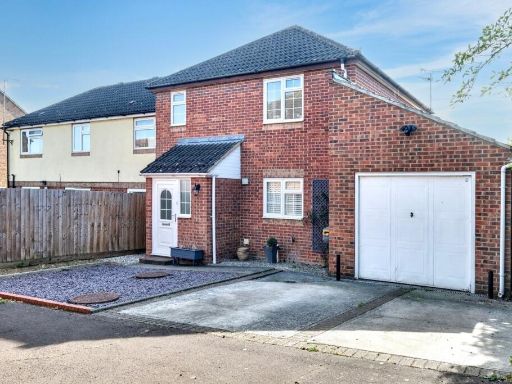 3 bedroom semi-detached house for sale in Beeleigh Link, Chelmer Village, Chelmsford, CM2 — £450,000 • 3 bed • 1 bath • 677 ft²
3 bedroom semi-detached house for sale in Beeleigh Link, Chelmer Village, Chelmsford, CM2 — £450,000 • 3 bed • 1 bath • 677 ft²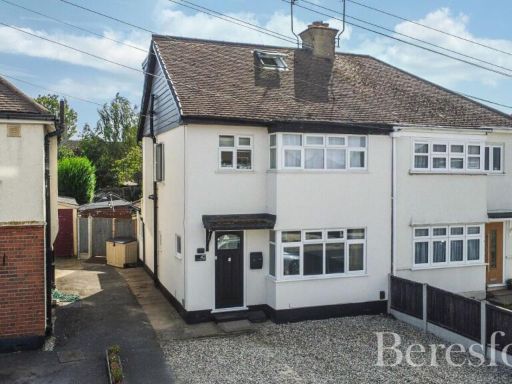 4 bedroom semi-detached house for sale in Loftin Way, Chelmsford, CM2 — £475,000 • 4 bed • 2 bath • 830 ft²
4 bedroom semi-detached house for sale in Loftin Way, Chelmsford, CM2 — £475,000 • 4 bed • 2 bath • 830 ft²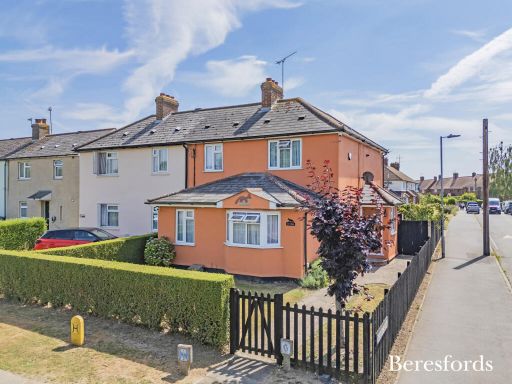 3 bedroom semi-detached house for sale in Margaretting Road, Writtle, CM1 — £435,000 • 3 bed • 1 bath • 1549 ft²
3 bedroom semi-detached house for sale in Margaretting Road, Writtle, CM1 — £435,000 • 3 bed • 1 bath • 1549 ft²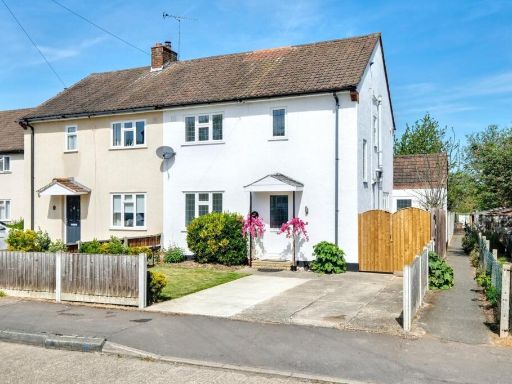 3 bedroom semi-detached house for sale in New Road, Broomfield, Chelmsford, CM1 — £512,500 • 3 bed • 2 bath • 1097 ft²
3 bedroom semi-detached house for sale in New Road, Broomfield, Chelmsford, CM1 — £512,500 • 3 bed • 2 bath • 1097 ft²