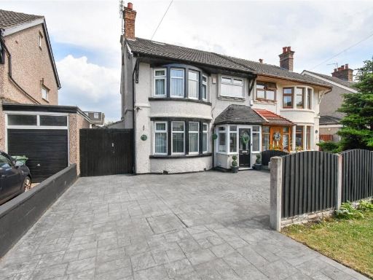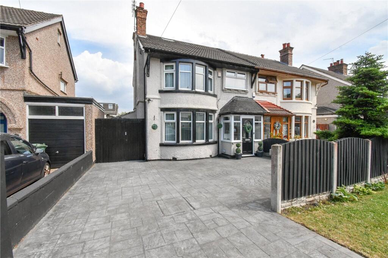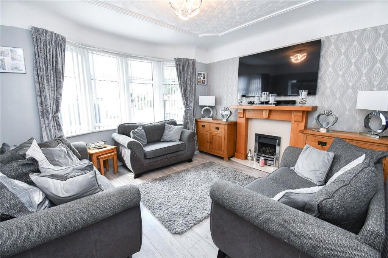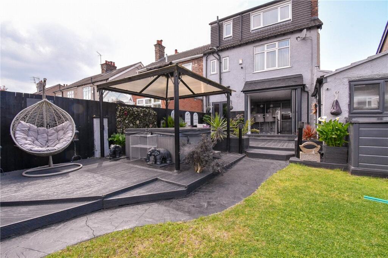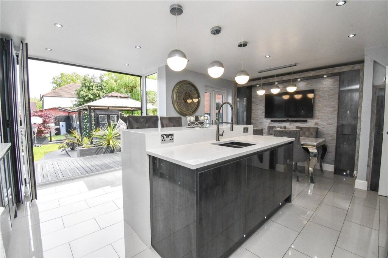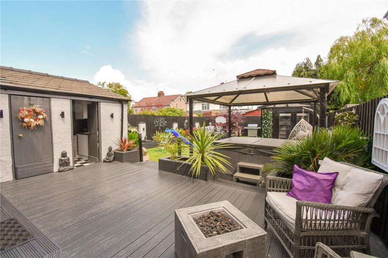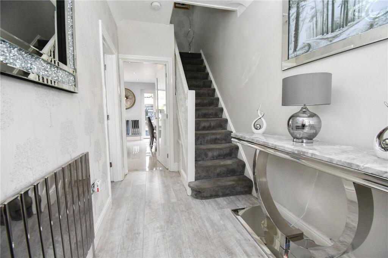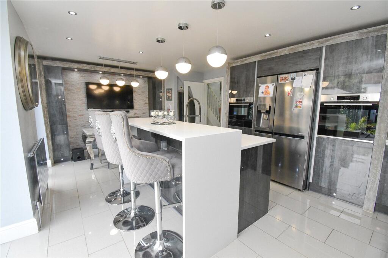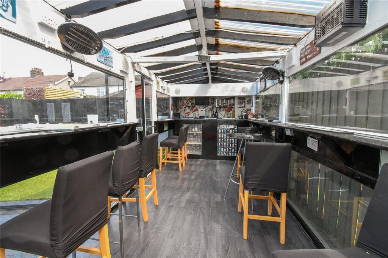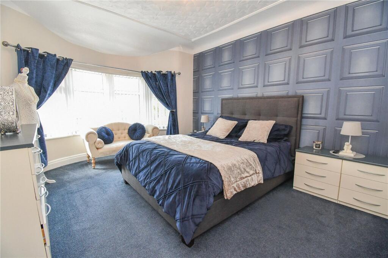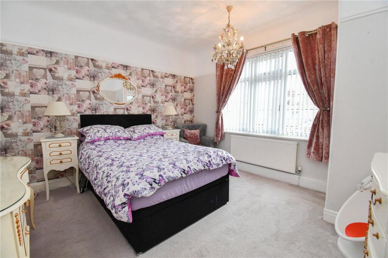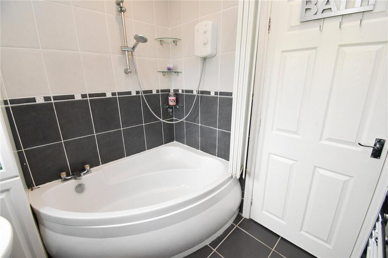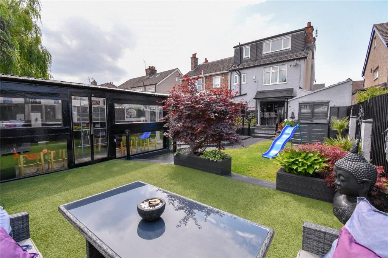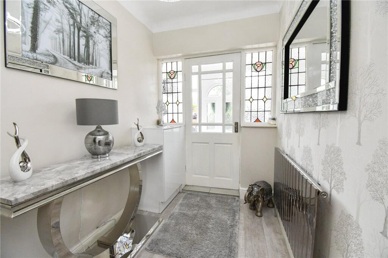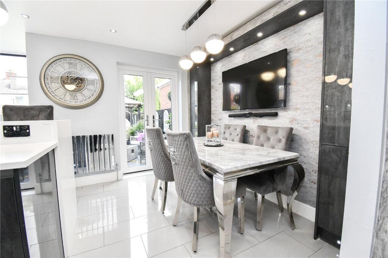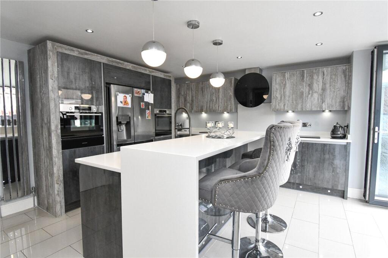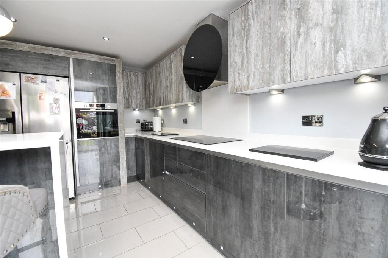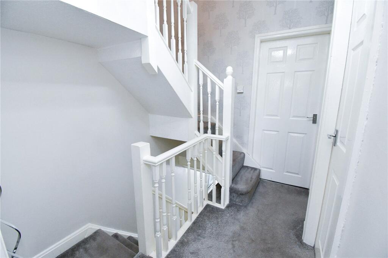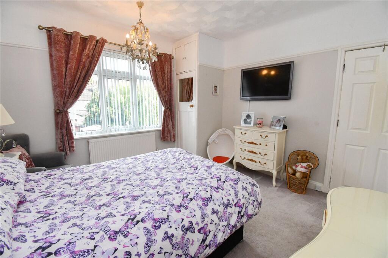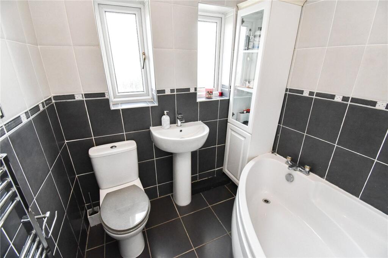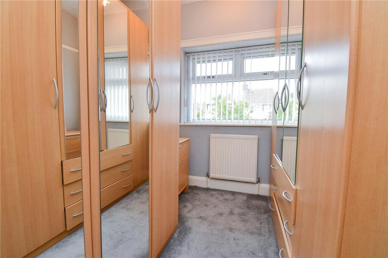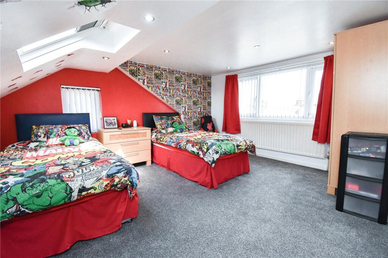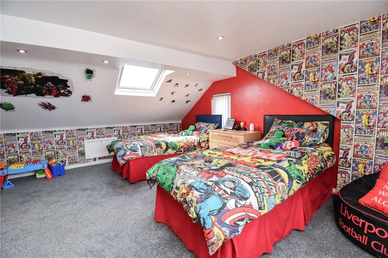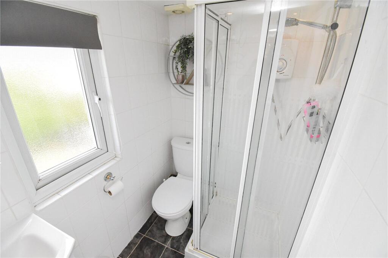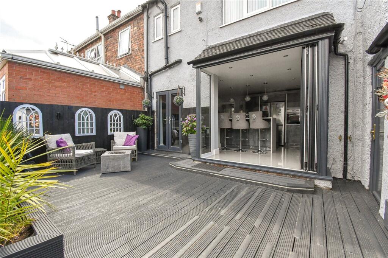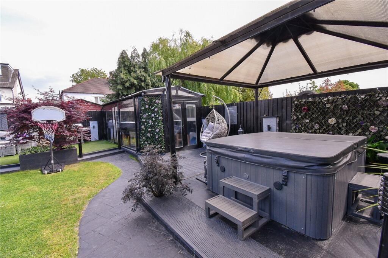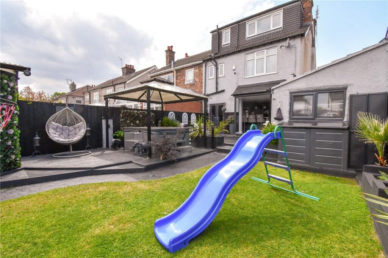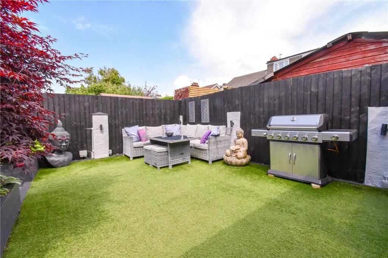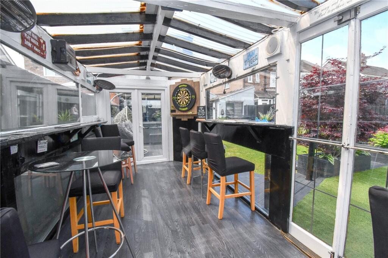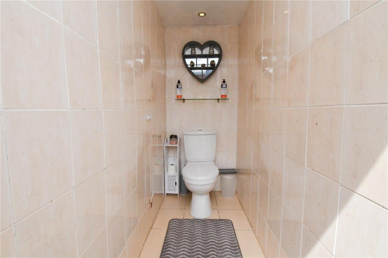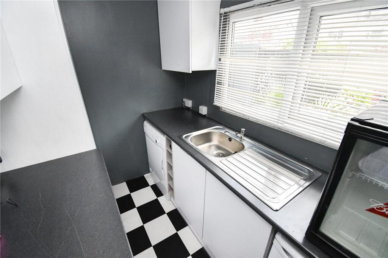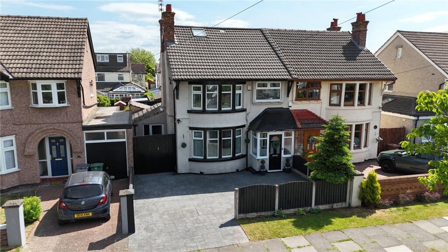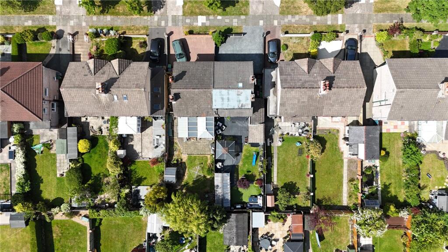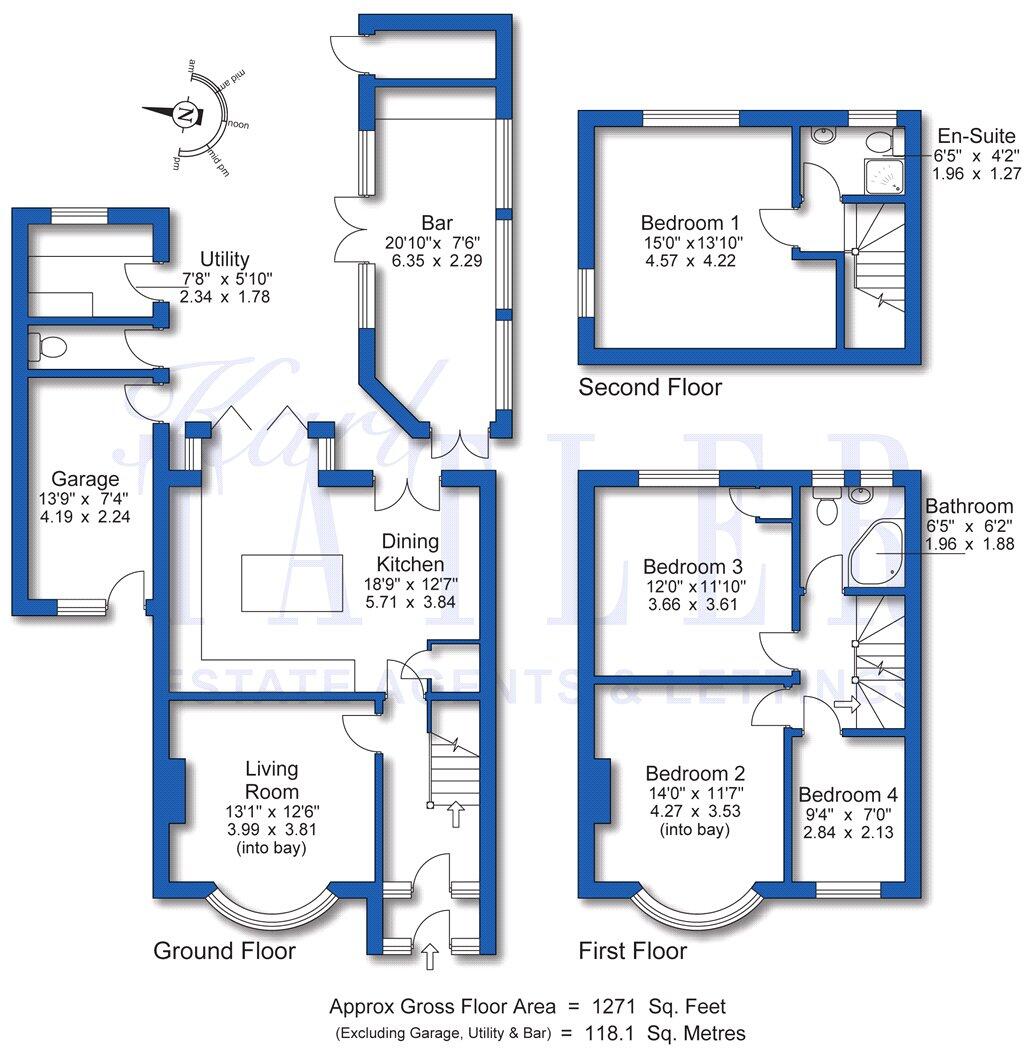Summary - 57 WITHERT AVENUE WIRRAL CH63 5NE
4 bed 2 bath Semi-Detached
Spacious four-bedroom with sunny garden, bar room and ample parking.
- Four bedrooms including second-floor master suite
- Open-plan kitchen-diner with bifold doors to garden
- Sunny, well-established rear garden with patio and bar room
- Generous off-street driveway parking
- Newly renovated interior, turn-key presentation
- Built c.1900–1929 with solid brick walls; insulation upgrades likely
- Double glazing fitted; installation date unknown
- Mains gas boiler and radiators — check service history
This recently renovated four-bedroom semi-detached house offers a ready-to-live-in layout across approximately 1,271 sq ft. A modern open-plan kitchen-dining room with bifold doors forms the social heart, flowing onto a sunny, well-established rear garden with patio and a dedicated bar room — ideal for family life and entertaining. The property includes a second-floor master suite and three further bedrooms served by a family bathroom.
Practical strengths include generous off-street parking to the front, freehold tenure, mains gas central heating with boiler and radiators, very low local crime, excellent mobile signal and fast broadband — well suited to families and professionals who work from home. The location in Higher Bebington places the house close to several well-rated primary and secondary schools, local shops, parks and transport links in a largely affluent area.
Buyers should note the house was built c.1900–1929 with solid brick walls; there is no confirmed cavity insulation (assumed none) so consider potential costs to improve thermal efficiency. Double glazing is present but the installation date is unknown. As with any older property, purchasers should request service records for the boiler and a standard survey to check roof, drainage and structural details.
Priced at £355,000, this turn-key property delivers contemporary finishes and immediate curb appeal, while still presenting sensible opportunities for energy upgrades and long-term value enhancement for families prioritising space, schools and outdoor living.
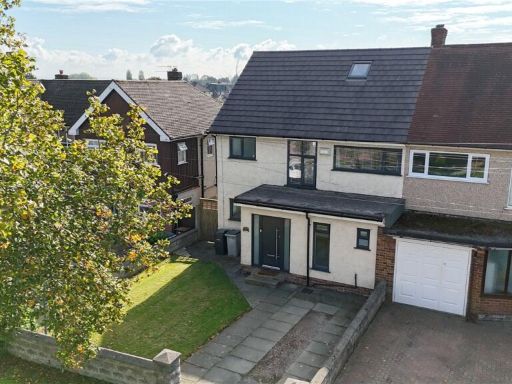 4 bedroom semi-detached house for sale in Kings Lane, Higher Bebington, Wirral, CH63 — £400,000 • 4 bed • 2 bath • 1706 ft²
4 bedroom semi-detached house for sale in Kings Lane, Higher Bebington, Wirral, CH63 — £400,000 • 4 bed • 2 bath • 1706 ft²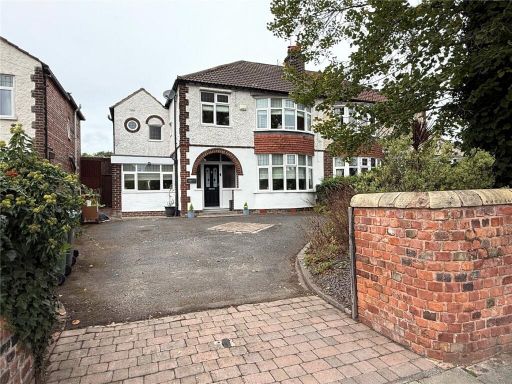 4 bedroom semi-detached house for sale in Church Road, Bebington, Wirral, CH63 — £400,000 • 4 bed • 1 bath • 1457 ft²
4 bedroom semi-detached house for sale in Church Road, Bebington, Wirral, CH63 — £400,000 • 4 bed • 1 bath • 1457 ft²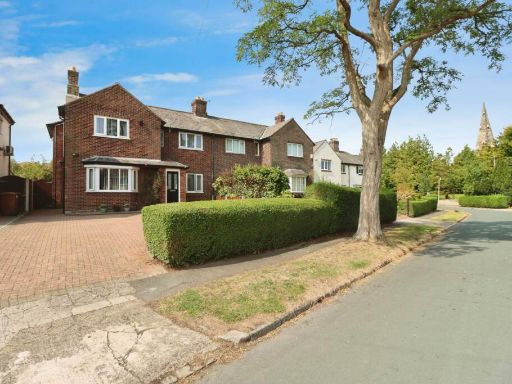 4 bedroom semi-detached house for sale in St Andrews Road, Bebington, CH63 — £400,000 • 4 bed • 3 bath • 1572 ft²
4 bedroom semi-detached house for sale in St Andrews Road, Bebington, CH63 — £400,000 • 4 bed • 3 bath • 1572 ft²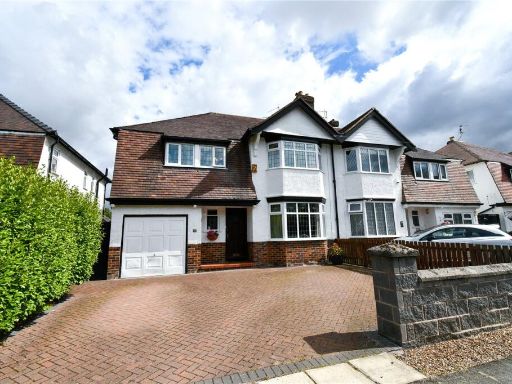 4 bedroom semi-detached house for sale in Thornton Road, Bebington, Wirral, CH63 — £450,000 • 4 bed • 1 bath • 1848 ft²
4 bedroom semi-detached house for sale in Thornton Road, Bebington, Wirral, CH63 — £450,000 • 4 bed • 1 bath • 1848 ft²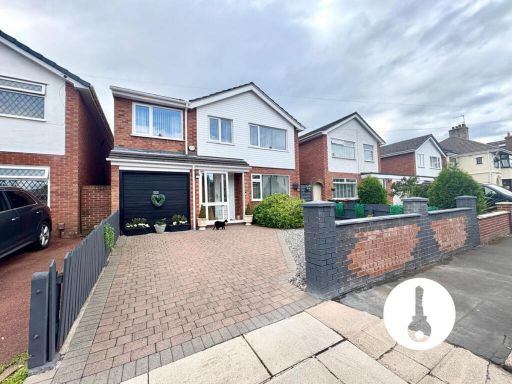 4 bedroom detached house for sale in Ash Road, Wirral, CH63 8, CH63 — £325,000 • 4 bed • 1 bath • 1520 ft²
4 bedroom detached house for sale in Ash Road, Wirral, CH63 8, CH63 — £325,000 • 4 bed • 1 bath • 1520 ft²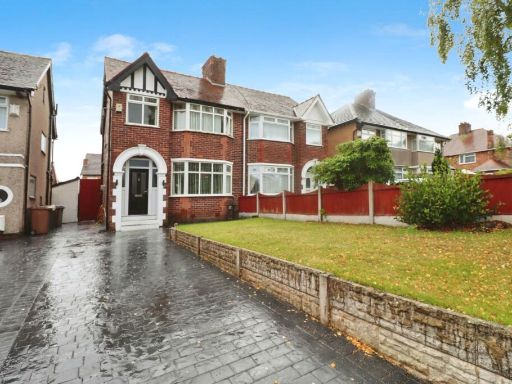 4 bedroom semi-detached house for sale in Higher Bebington Road, Bebington, CH63 — £325,000 • 4 bed • 2 bath • 1206 ft²
4 bedroom semi-detached house for sale in Higher Bebington Road, Bebington, CH63 — £325,000 • 4 bed • 2 bath • 1206 ft²































































