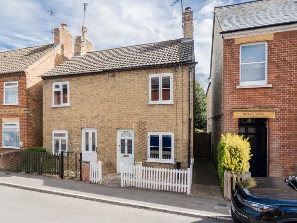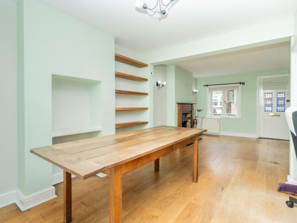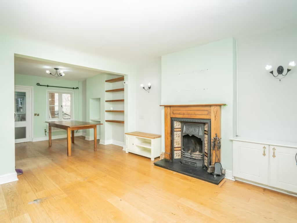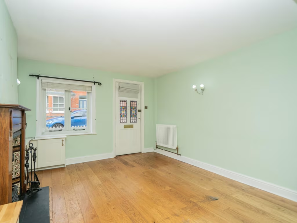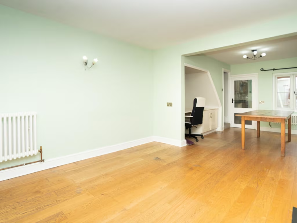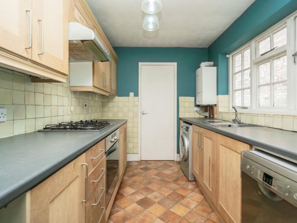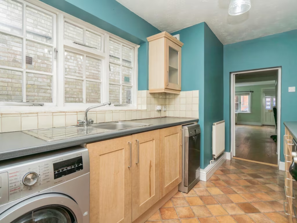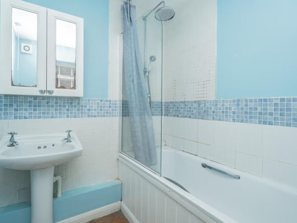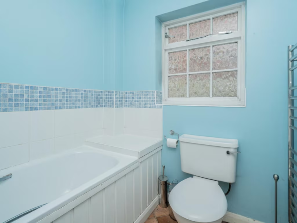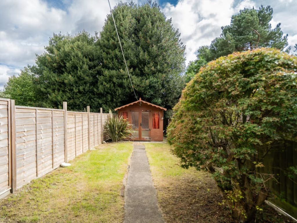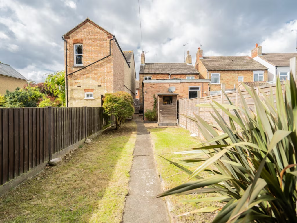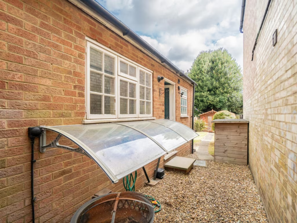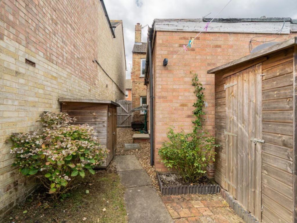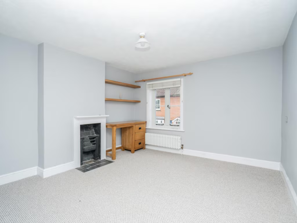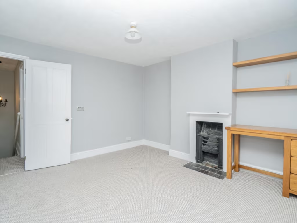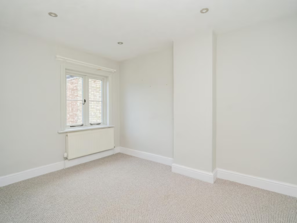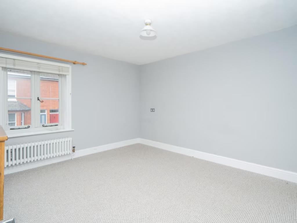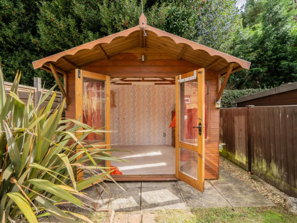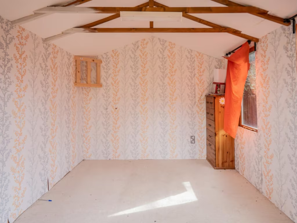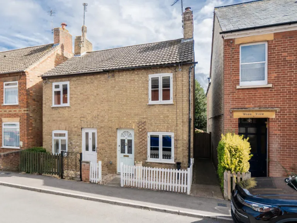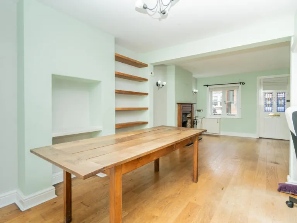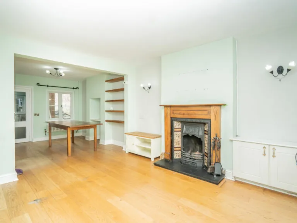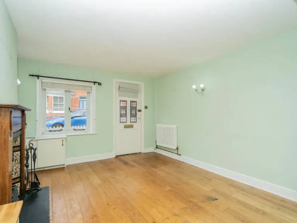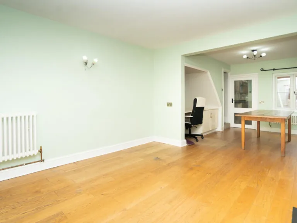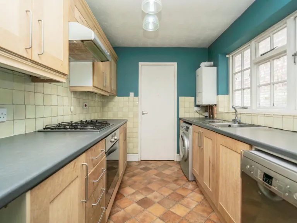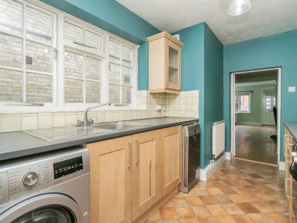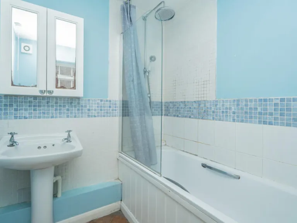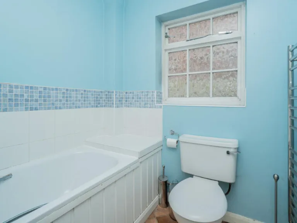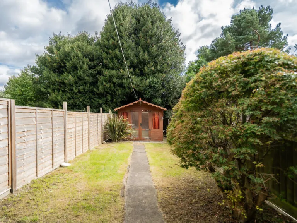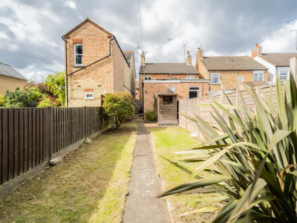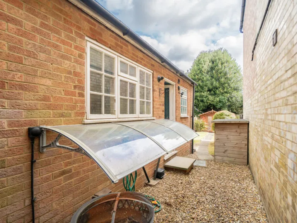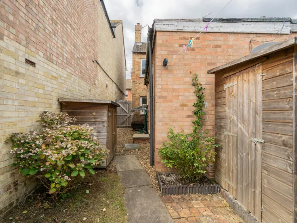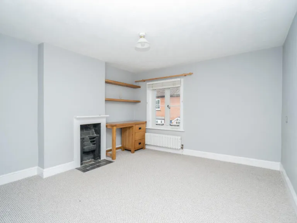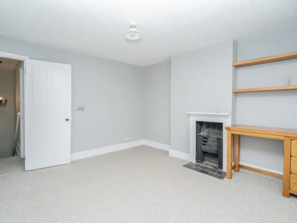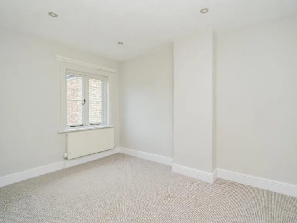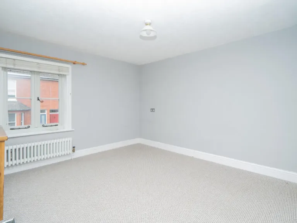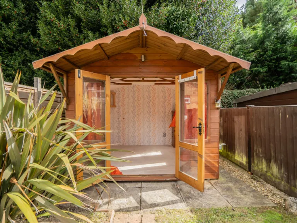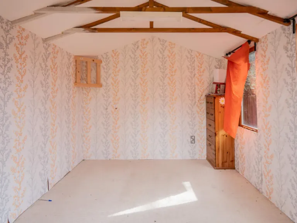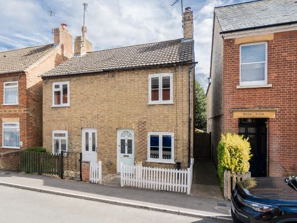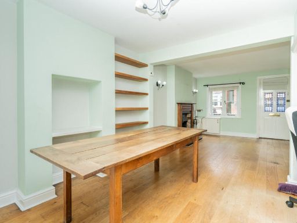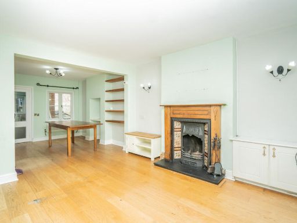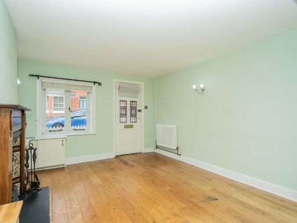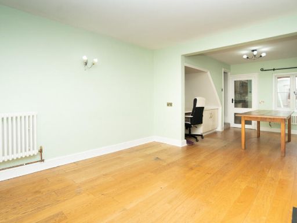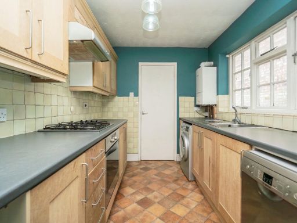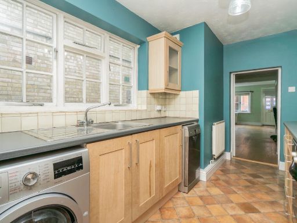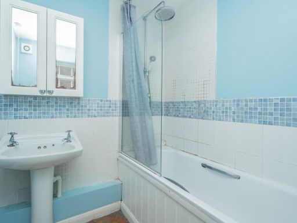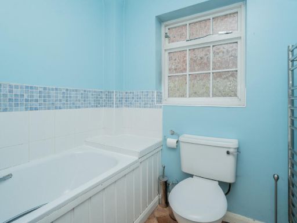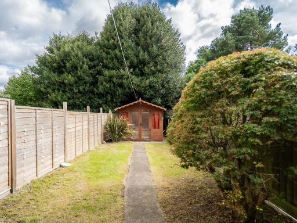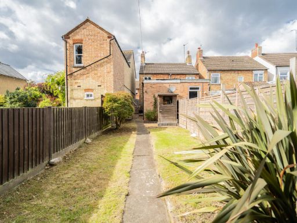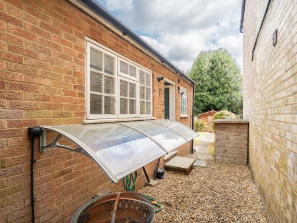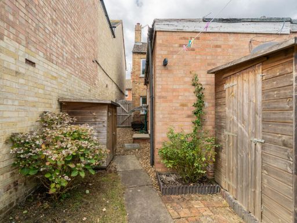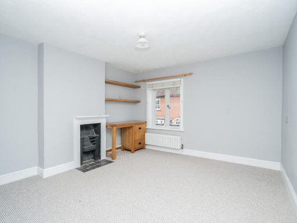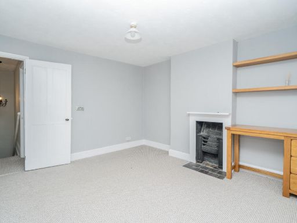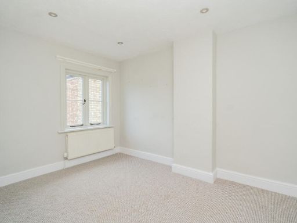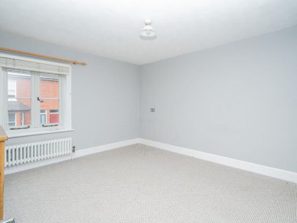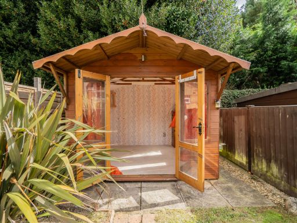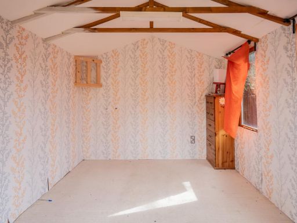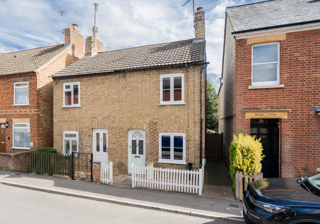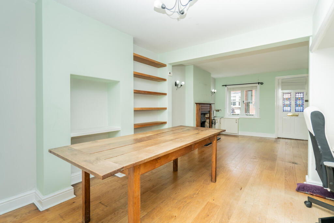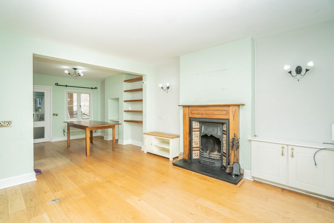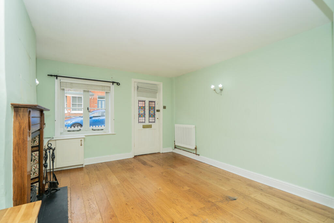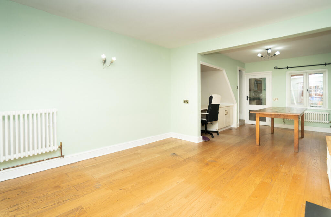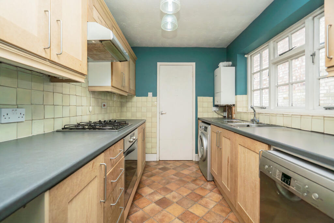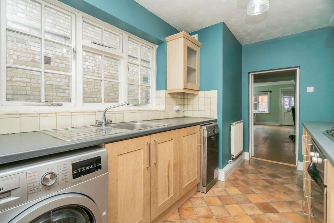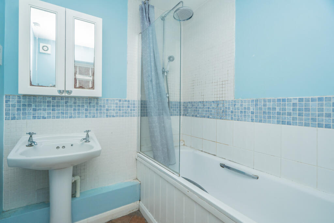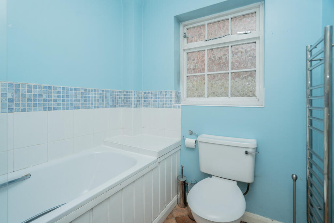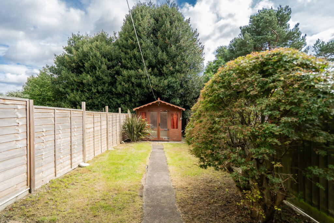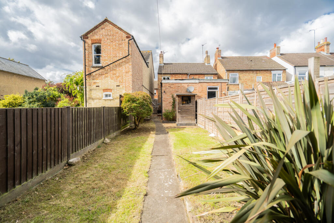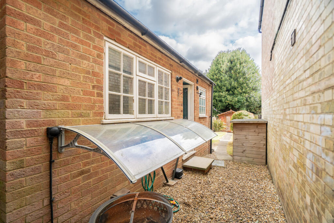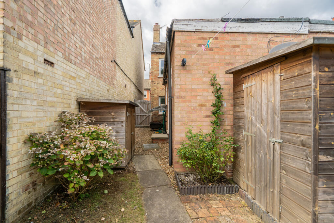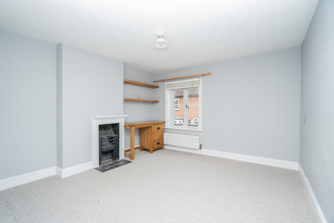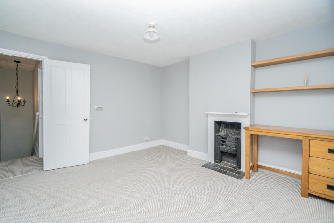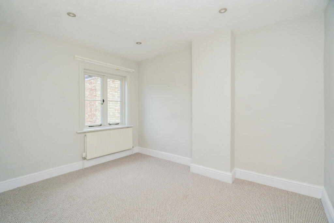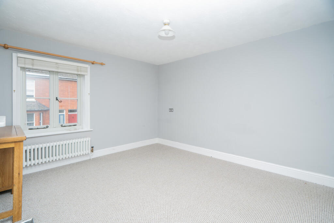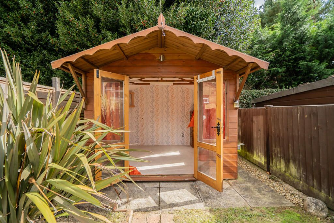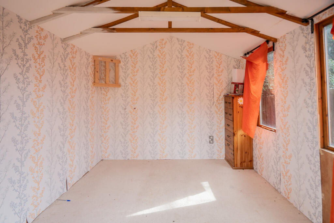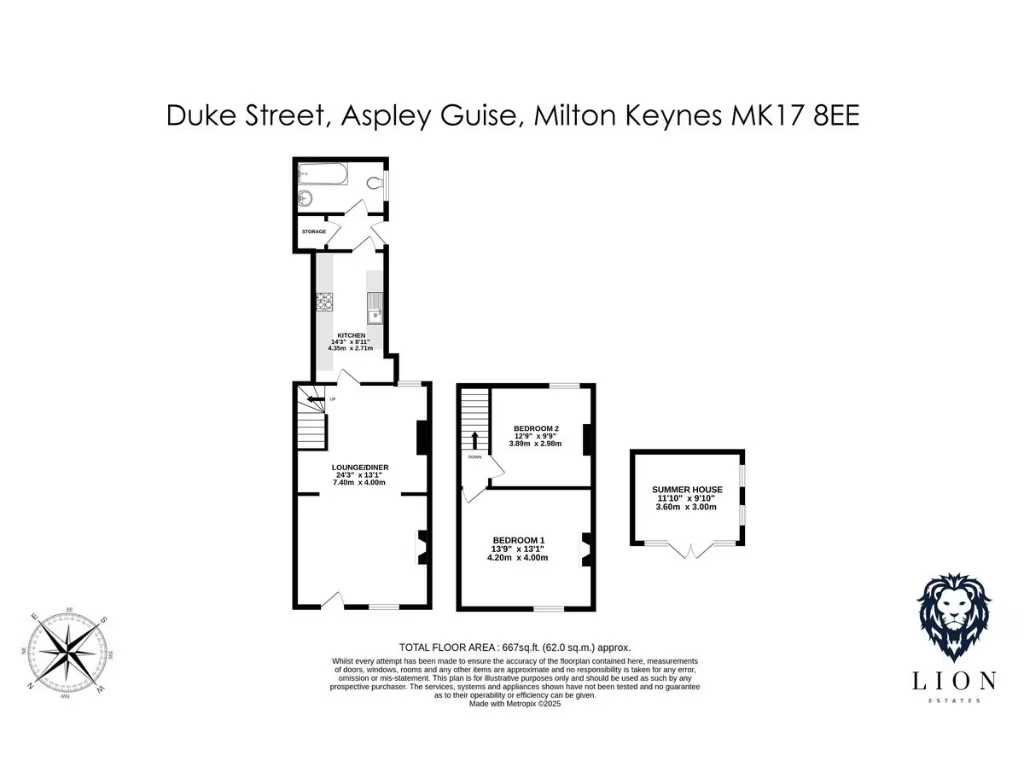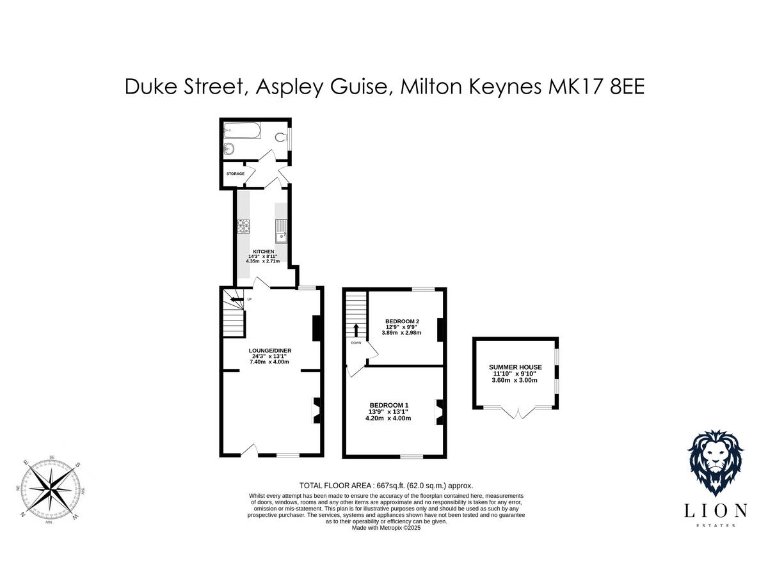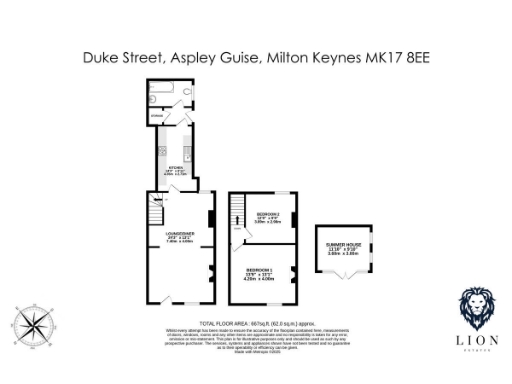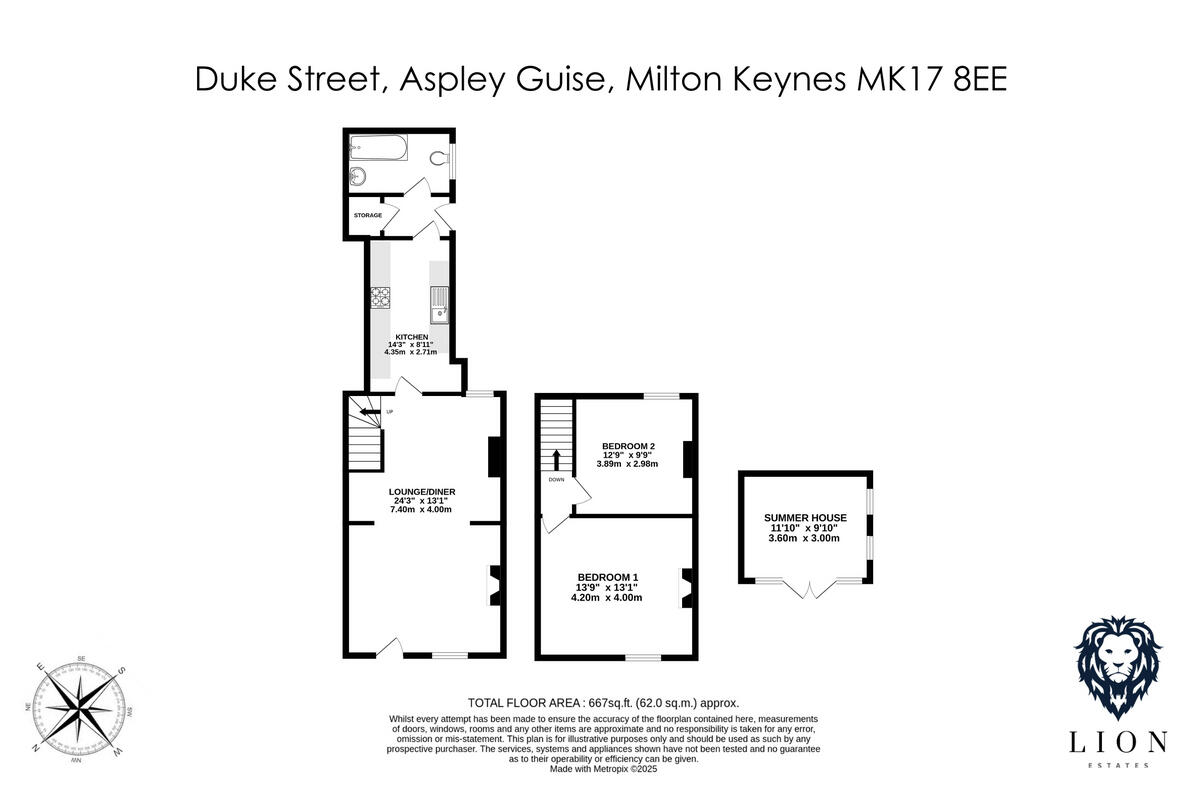Summary - 13 DUKE STREET ASPLEY GUISE MILTON KEYNES MK17 8EE
2 bed 1 bath Semi-Detached
Characterful two‑bed with long garden, summer house and extension potential.
Desirable Aspley Guise street location, short walk to Woburn Sands High Street
Set on a desirable street in Aspley Guise, this Victorian semi delivers authentic character and practical family living. The ground floor combines a front sitting room with period fireplace, a dining area and a bright kitchen, creating a welcoming flow for everyday life and entertaining. Upstairs are two double bedrooms and a family bathroom—compact but well-proportioned for a starter or downsizer.
The long rear garden is an excellent asset: a powered, insulated summer house offers immediate home‑office, gym or hobby space, and there is side access from the front. Planning permission (granted 2023) exists for a two‑storey rear extension and bay window, so there is clear scope to increase living space and value subject to progress of works and costs.
Practical positives include fast broadband, excellent mobile signal, mains gas heating and double glazing installed post‑2002. The area is very affluent with very low crime and good local amenities, a short walk to Woburn Sands High Street and the nearby golf club. Commuters benefit from swift road links to the M1.
Notable points to be aware of: the property sits on a small plot with on‑street parking only, and walls are original solid brick with no known cavity insulation (assumed). Tenure is not confirmed here and should be checked. The house is an average overall size (approx. 667 sq ft) and while well‑placed and characterful, buyers should budget for any extension or insulation work if pursuing upgrades.
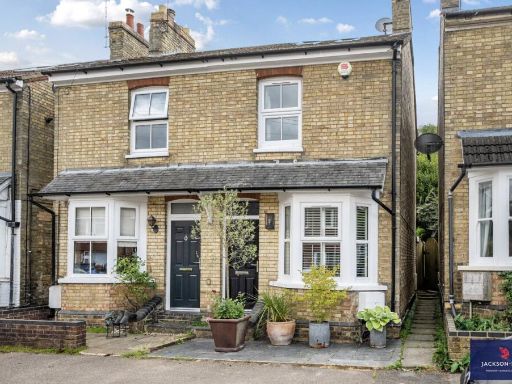 3 bedroom semi-detached house for sale in San Remo Road, Aspley Guise, Bedfordshire, MK17 — £460,000 • 3 bed • 2 bath • 1235 ft²
3 bedroom semi-detached house for sale in San Remo Road, Aspley Guise, Bedfordshire, MK17 — £460,000 • 3 bed • 2 bath • 1235 ft²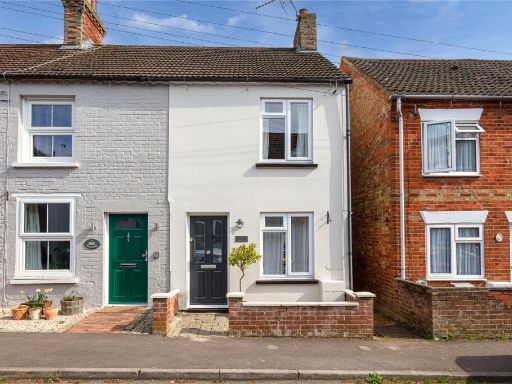 2 bedroom end of terrace house for sale in Duke Street, Aspley Guise, Bedfordshire, MK17 — £350,000 • 2 bed • 1 bath • 587 ft²
2 bedroom end of terrace house for sale in Duke Street, Aspley Guise, Bedfordshire, MK17 — £350,000 • 2 bed • 1 bath • 587 ft²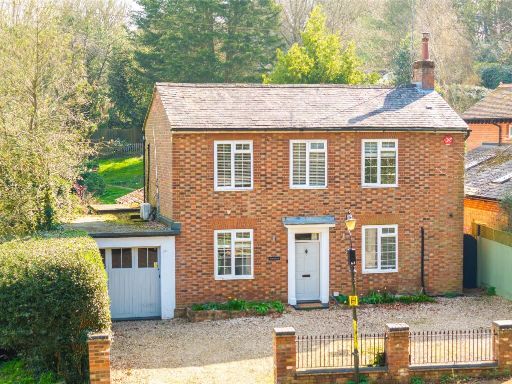 3 bedroom detached house for sale in Woburn Lane, Aspley Guise, Milton Keynes, Bedfordshire, MK17 — £795,000 • 3 bed • 2 bath • 1609 ft²
3 bedroom detached house for sale in Woburn Lane, Aspley Guise, Milton Keynes, Bedfordshire, MK17 — £795,000 • 3 bed • 2 bath • 1609 ft²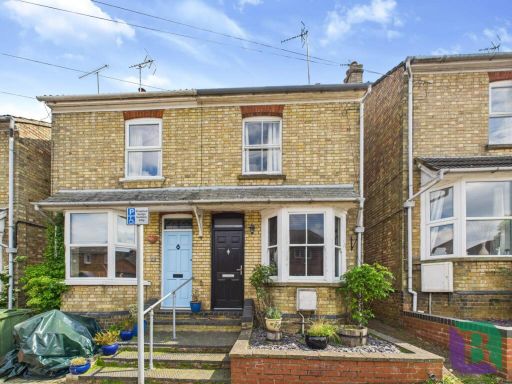 3 bedroom semi-detached house for sale in San Remo, Milton Keynes, MK17 — £340,000 • 3 bed • 1 bath • 1033 ft²
3 bedroom semi-detached house for sale in San Remo, Milton Keynes, MK17 — £340,000 • 3 bed • 1 bath • 1033 ft²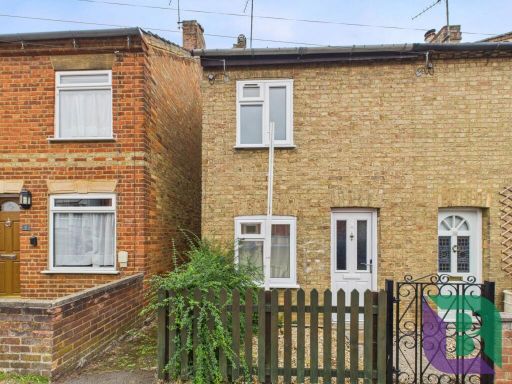 2 bedroom semi-detached house for sale in Duke Street, Aspley Guise, MK17 — £335,000 • 2 bed • 1 bath • 592 ft²
2 bedroom semi-detached house for sale in Duke Street, Aspley Guise, MK17 — £335,000 • 2 bed • 1 bath • 592 ft²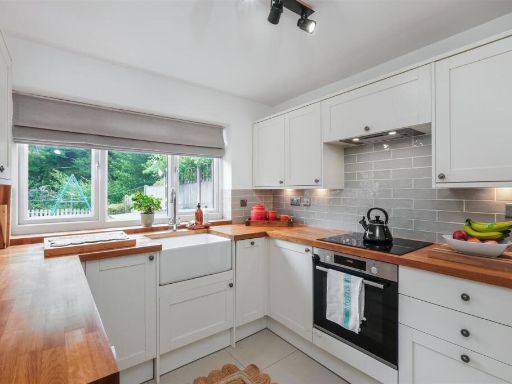 3 bedroom semi-detached house for sale in Weathercock Close, Woburn Sands, Milton Keynes, MK17 — £390,000 • 3 bed • 1 bath • 676 ft²
3 bedroom semi-detached house for sale in Weathercock Close, Woburn Sands, Milton Keynes, MK17 — £390,000 • 3 bed • 1 bath • 676 ft²