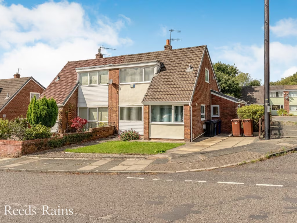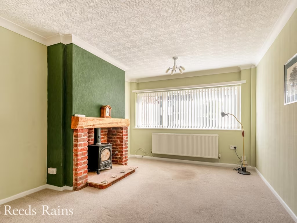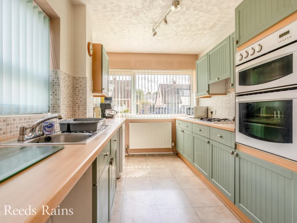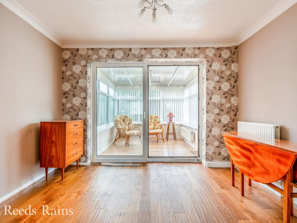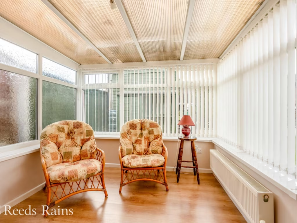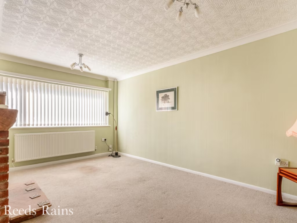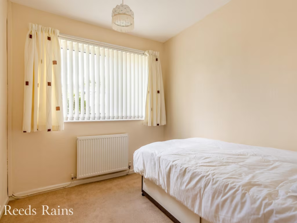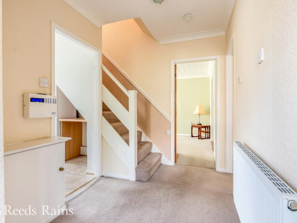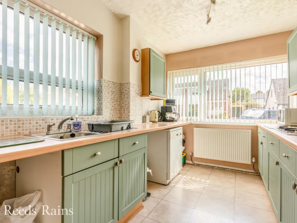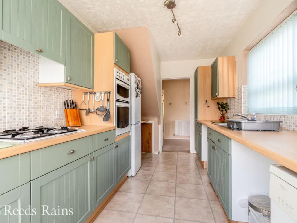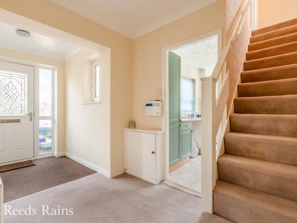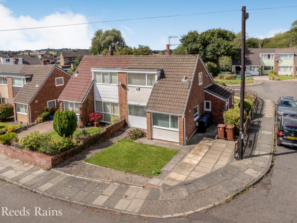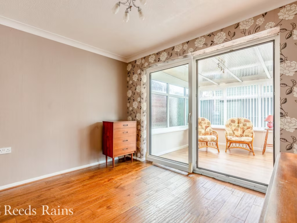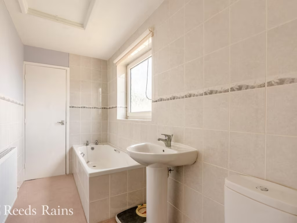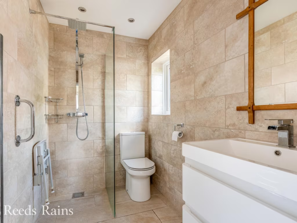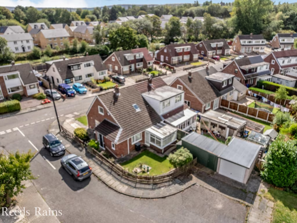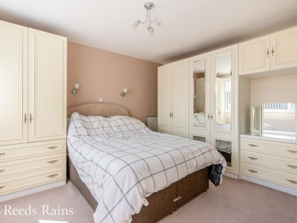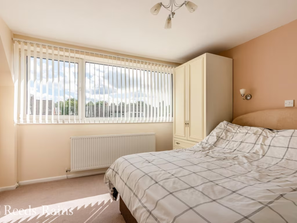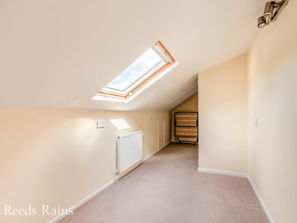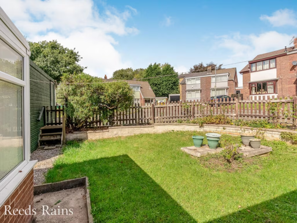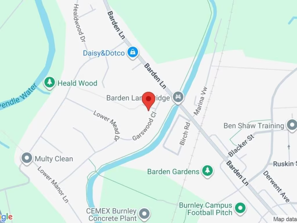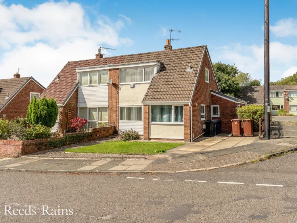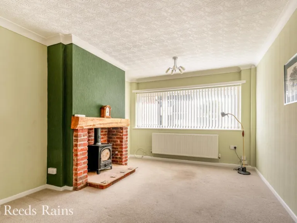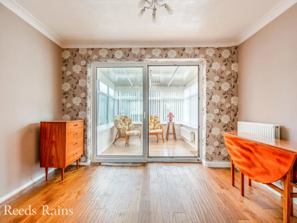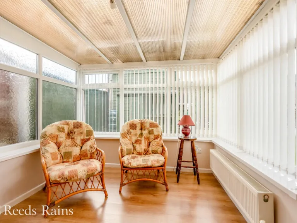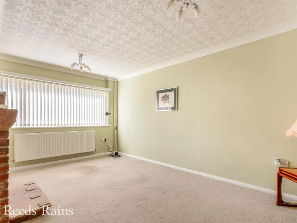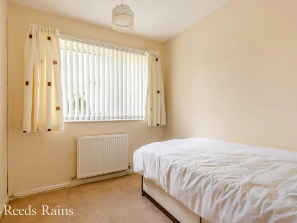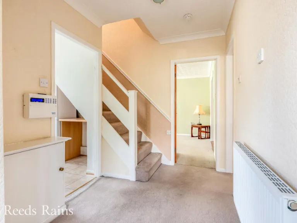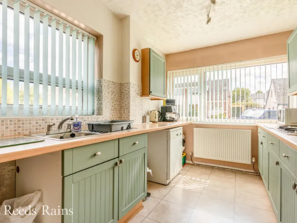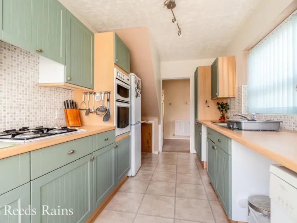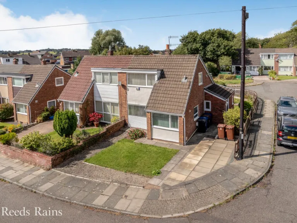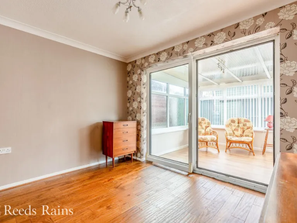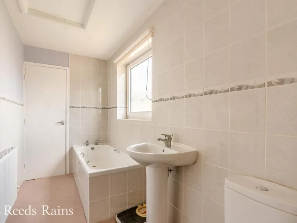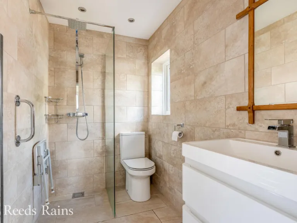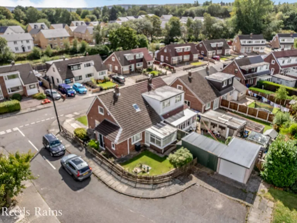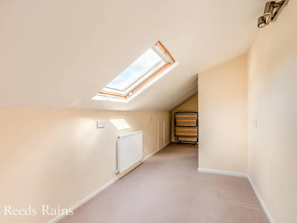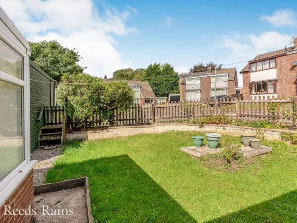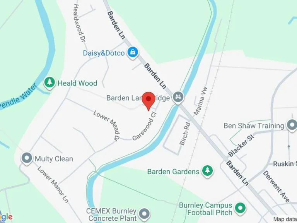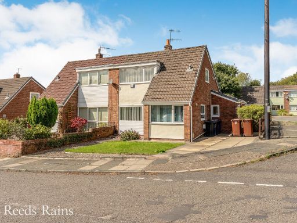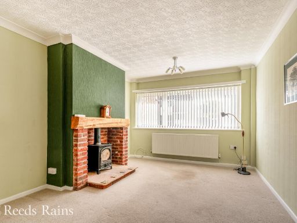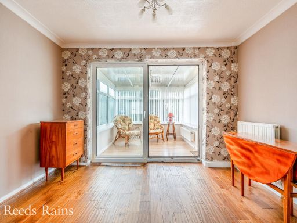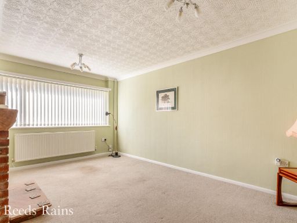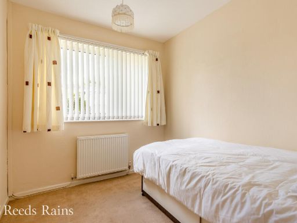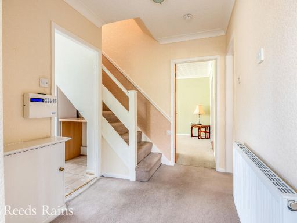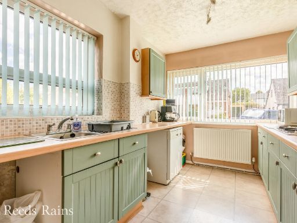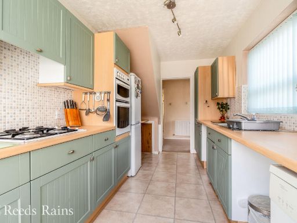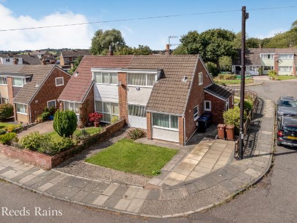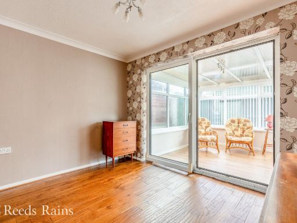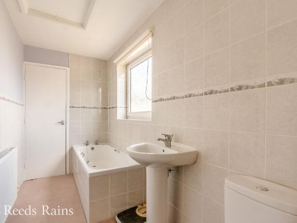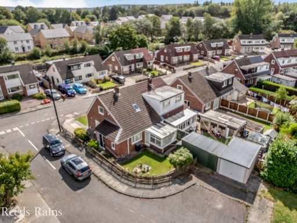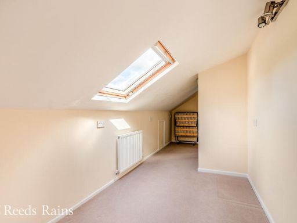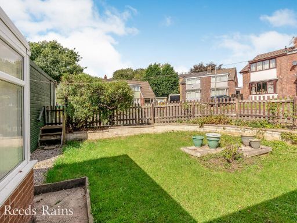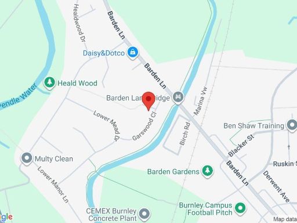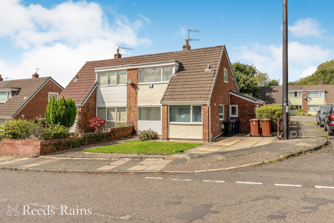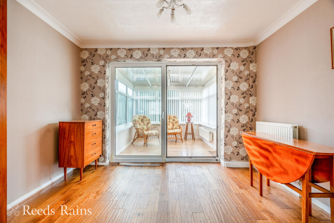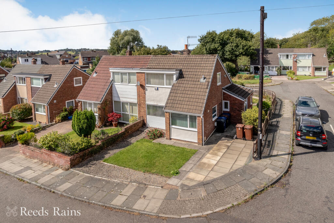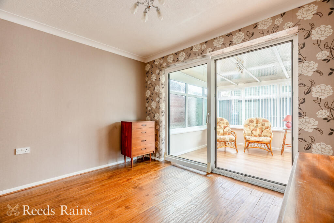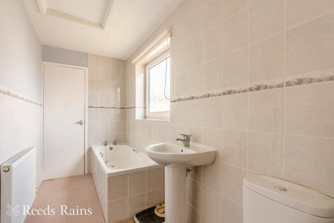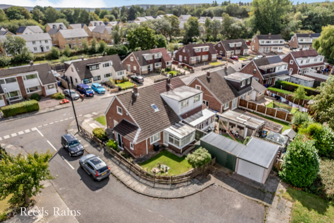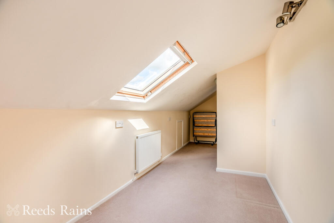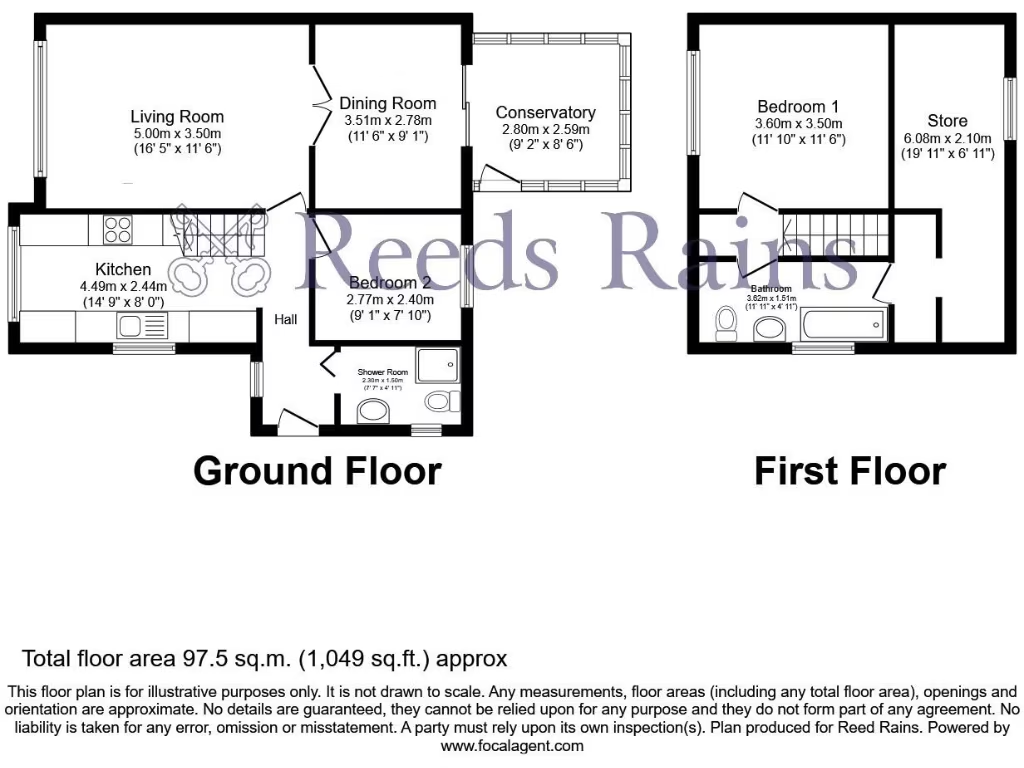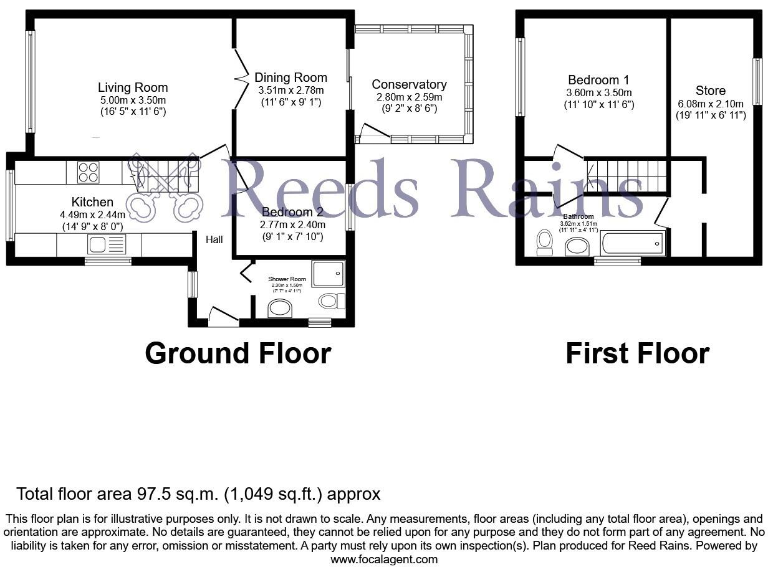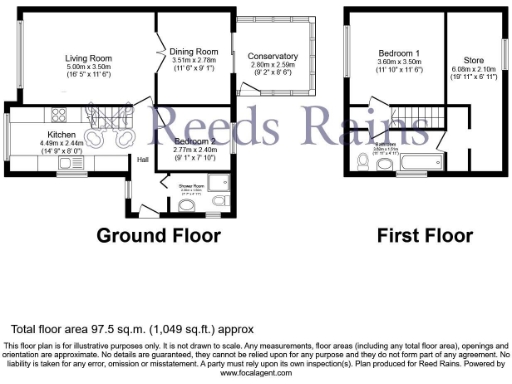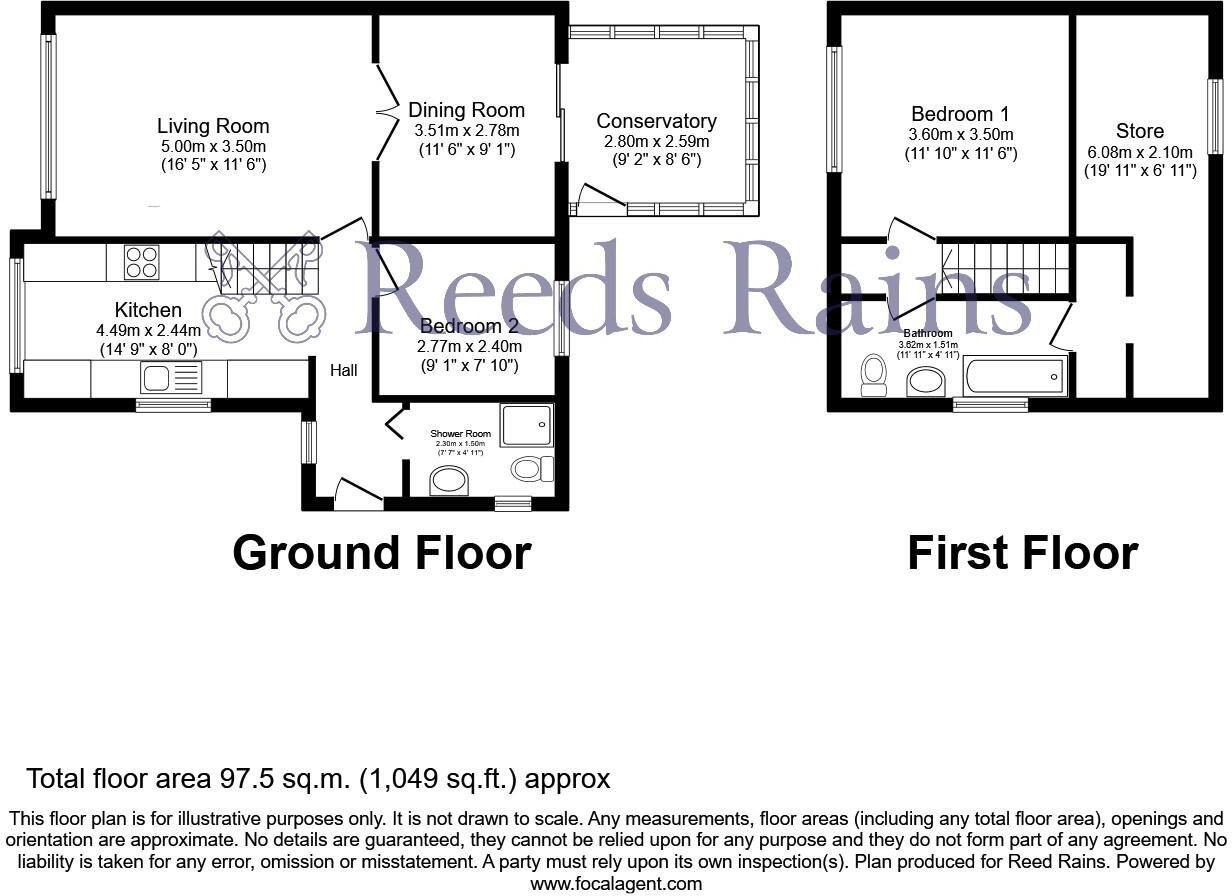Summary - 21 Garswood Close, BURNLEY BB12 0EE
2 bed 2 bath Bungalow
Large 1,049 sq ft dorma bungalow on a corner plot
Conservatory and separate dining room increase living space
Downstairs wet room plus first-floor bathroom and dressing/study room
Driveway and single garage for off-street parking
Mains gas boiler and radiators; double glazing (install date unknown)
EPC Band C; council tax Band B (relatively cheap)
Requires cosmetic updating rather than full modernisation
Located in an area with higher deprivation metrics (consider resale context)
This spacious two-bedroom dorma bungalow sits on a corner plot in Lower Manor estate, offering flexible single-storey living with added first-floor accommodation. At about 1,049 sq ft the layout includes a bright lounge with focal fireplace, conservatory, separate dining room, and a ground-floor wet room — useful for accessible living. A first-floor bedroom, bathroom and a dressing room/study give extra sleeping or home-working space.
Practical features include a private driveway and single garage, mains gas central heating with boiler and radiators, double glazing (unknown install date) and an EPC rating of C. The plot is a decent size for the area and the property feels larger than many two-bed homes thanks to front extensions and the conservatory.
The house will suit downsizers wanting mostly single-storey living, first-time buyers seeking room to grow, or buyers prepared to undertake light cosmetic updating. The accommodation is well presented but not newly modernised — cosmetic refurbishment will add value and personalise the home. Important practical points: built in the late-1970s/early-1980s construction era, located in an area with higher deprivation metrics, and some systems/fixtures have not been recently tested.
Freehold tenure, low local crime and fast broadband add to practical appeal. Viewers should note the property is offered as a straightforward refurbishment opportunity rather than a turnkey modern home.
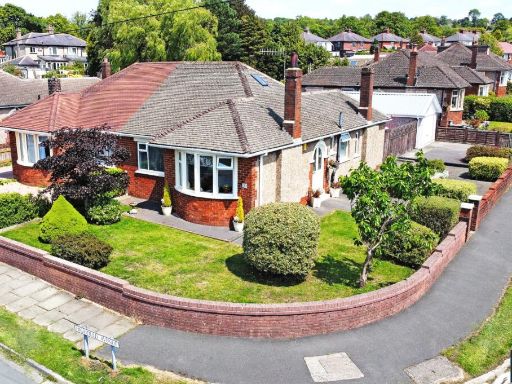 2 bedroom bungalow for sale in Highfield Avenue, Burnley, BB10 — £200,000 • 2 bed • 1 bath • 1032 ft²
2 bedroom bungalow for sale in Highfield Avenue, Burnley, BB10 — £200,000 • 2 bed • 1 bath • 1032 ft²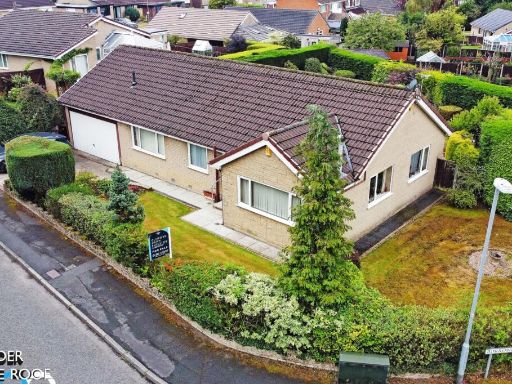 3 bedroom bungalow for sale in Borrowdale Drive, Burnley, BB10 — £325,000 • 3 bed • 2 bath
3 bedroom bungalow for sale in Borrowdale Drive, Burnley, BB10 — £325,000 • 3 bed • 2 bath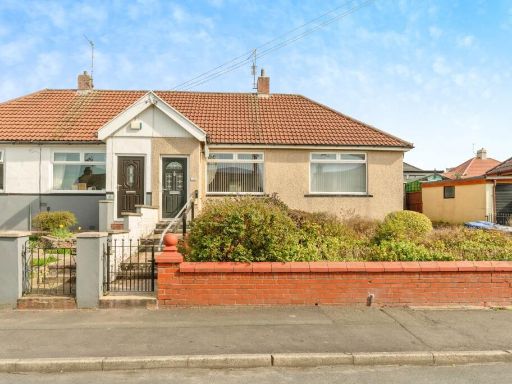 2 bedroom bungalow for sale in Essex Avenue, Burnley, Lancashire, BB12 — £140,000 • 2 bed • 1 bath • 701 ft²
2 bedroom bungalow for sale in Essex Avenue, Burnley, Lancashire, BB12 — £140,000 • 2 bed • 1 bath • 701 ft²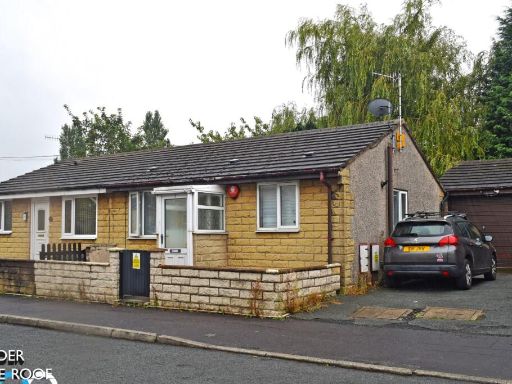 2 bedroom bungalow for sale in Sunderland Street, Rosegrove, Burnley, BB12 — £100,000 • 2 bed • 1 bath • 461 ft²
2 bedroom bungalow for sale in Sunderland Street, Rosegrove, Burnley, BB12 — £100,000 • 2 bed • 1 bath • 461 ft²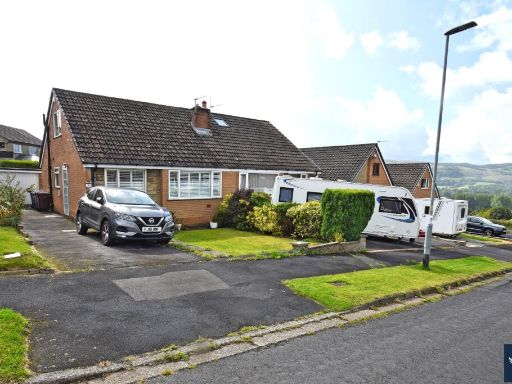 3 bedroom semi-detached house for sale in Hollins Avenue, Cliviger, BB10 — £210,000 • 3 bed • 1 bath • 919 ft²
3 bedroom semi-detached house for sale in Hollins Avenue, Cliviger, BB10 — £210,000 • 3 bed • 1 bath • 919 ft²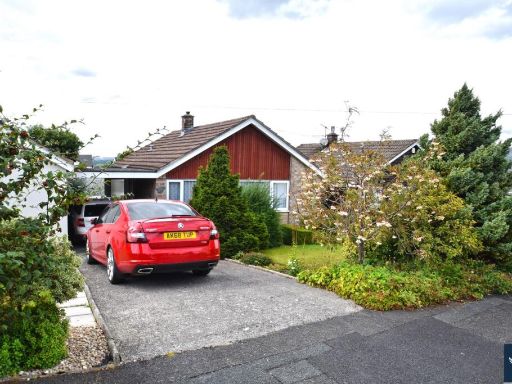 2 bedroom bungalow for sale in Hillside View, Brierfield, BB9 — £179,950 • 2 bed • 1 bath • 688 ft²
2 bedroom bungalow for sale in Hillside View, Brierfield, BB9 — £179,950 • 2 bed • 1 bath • 688 ft²