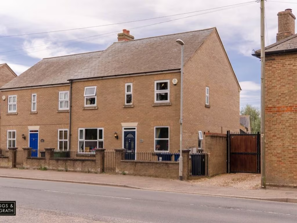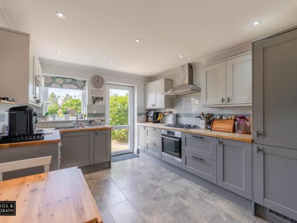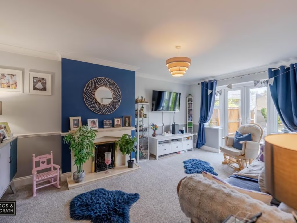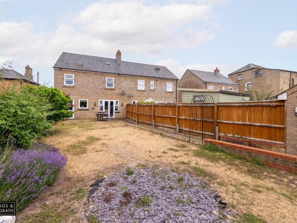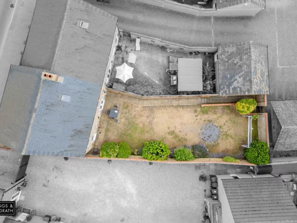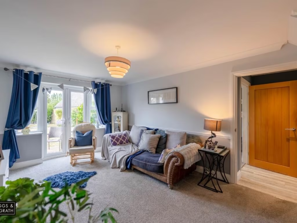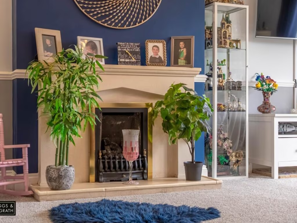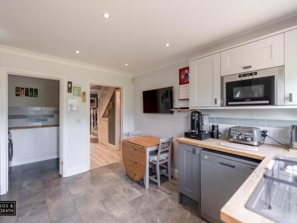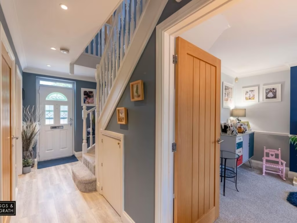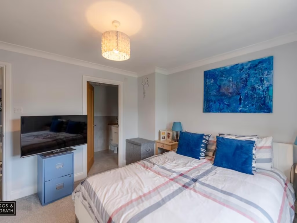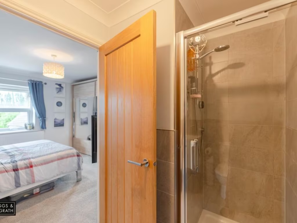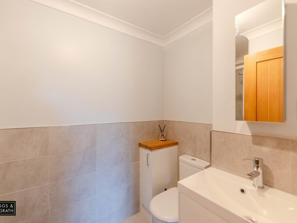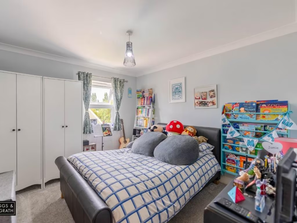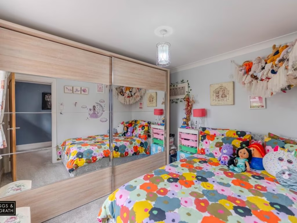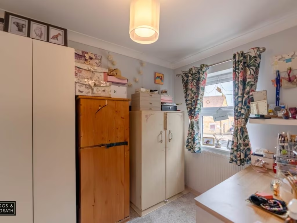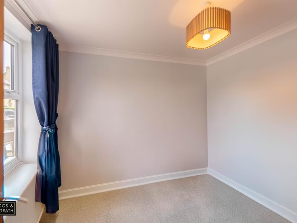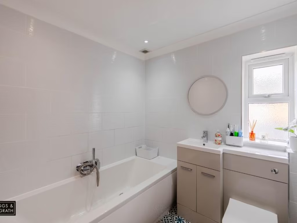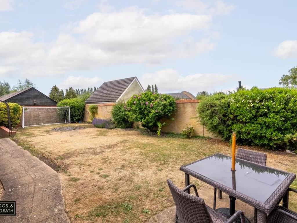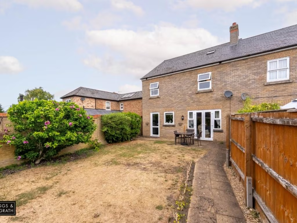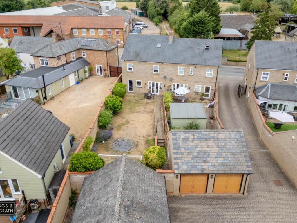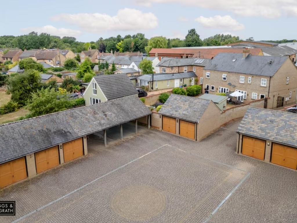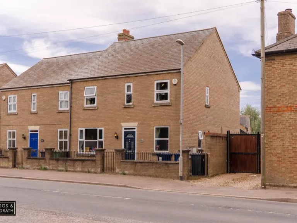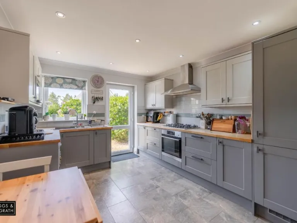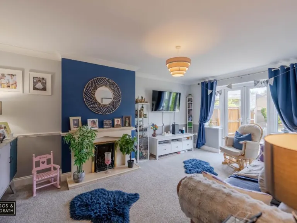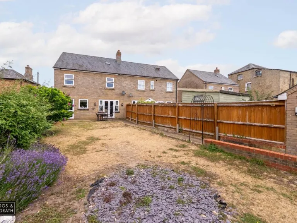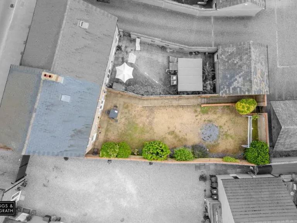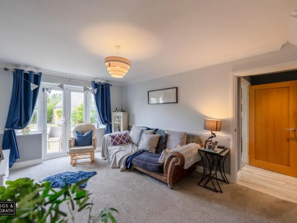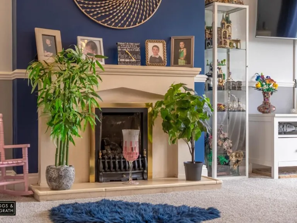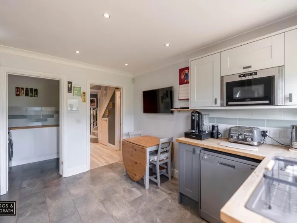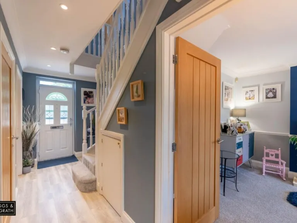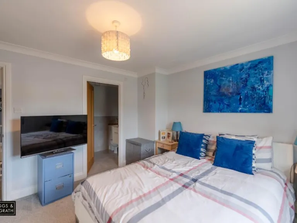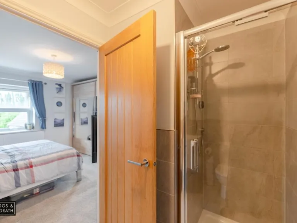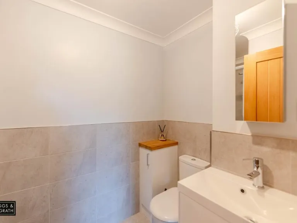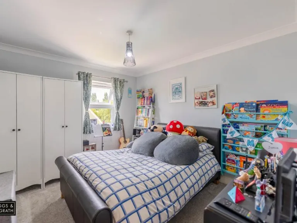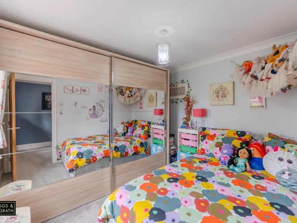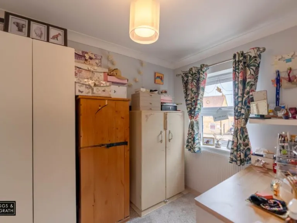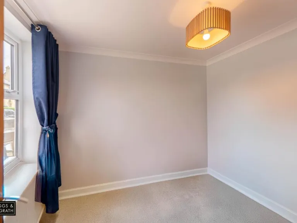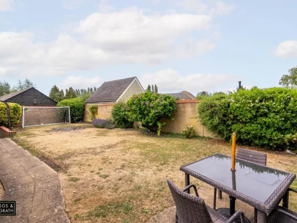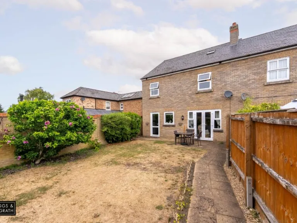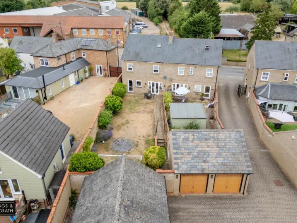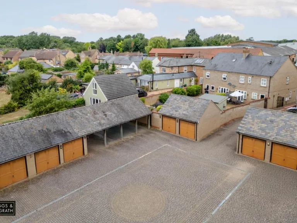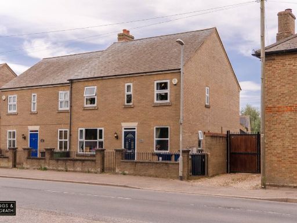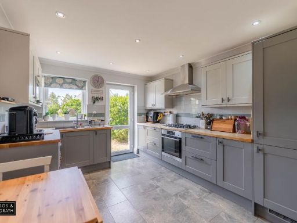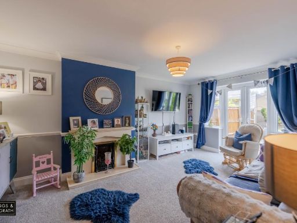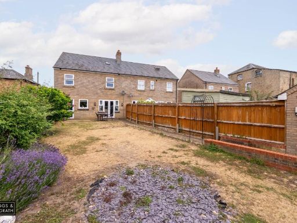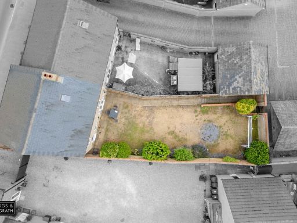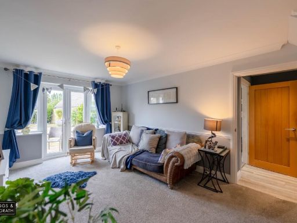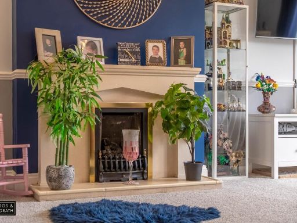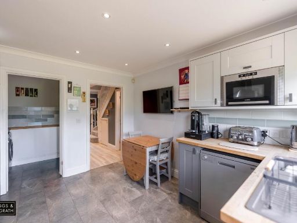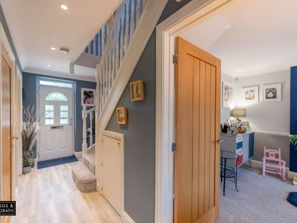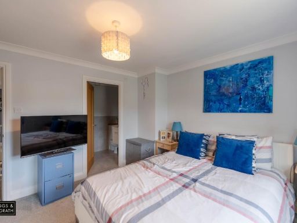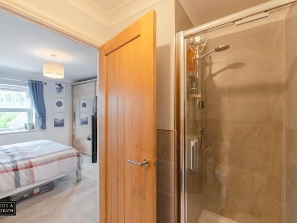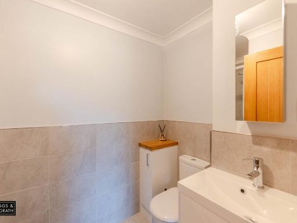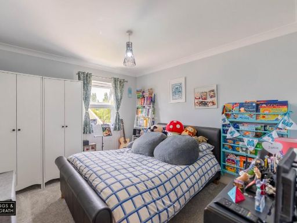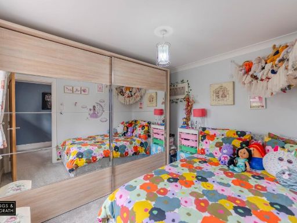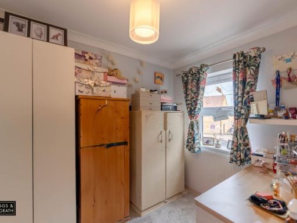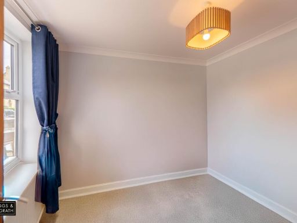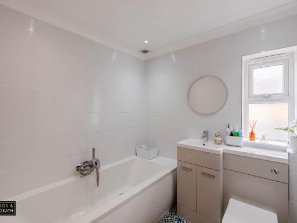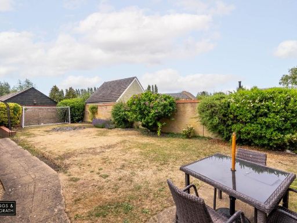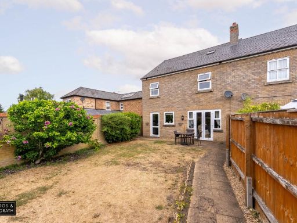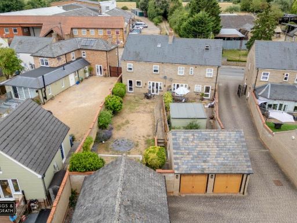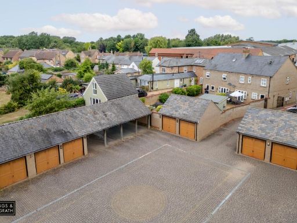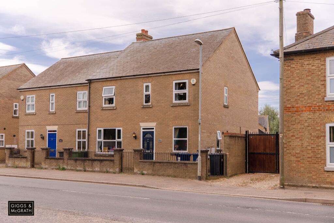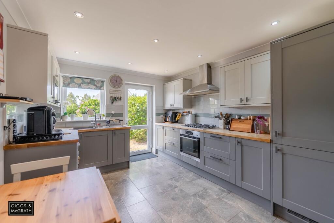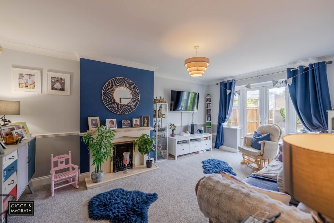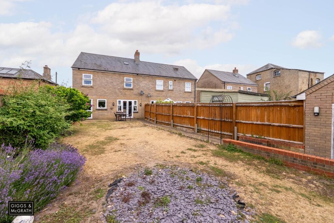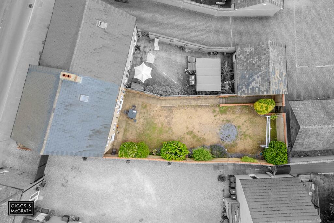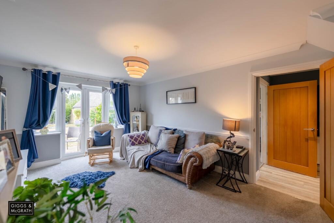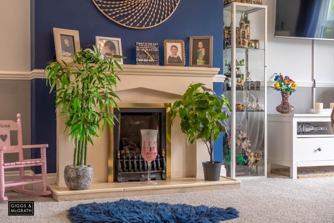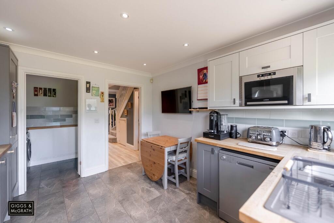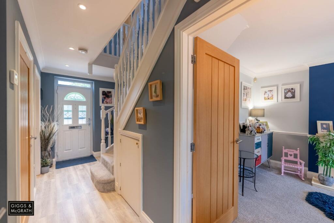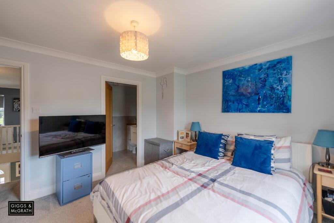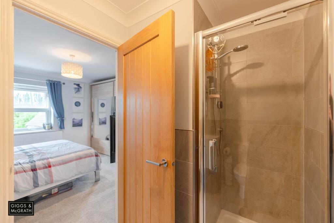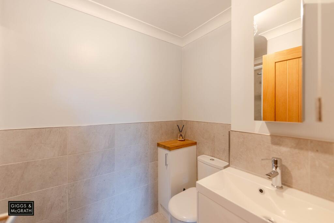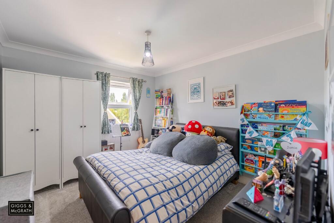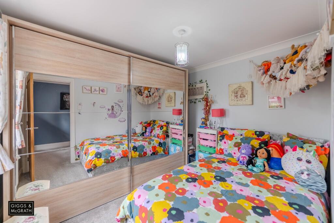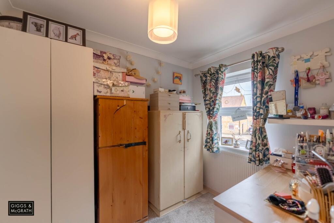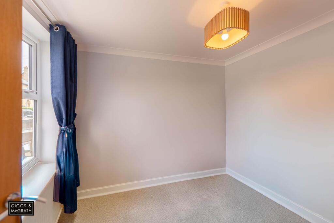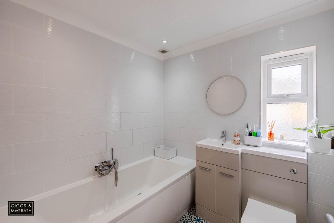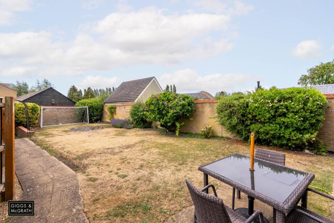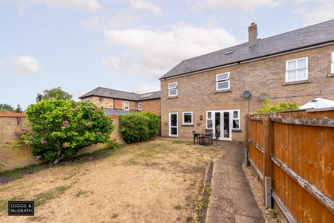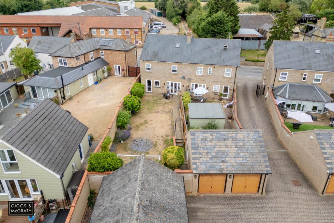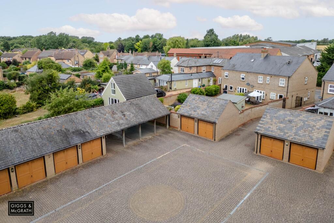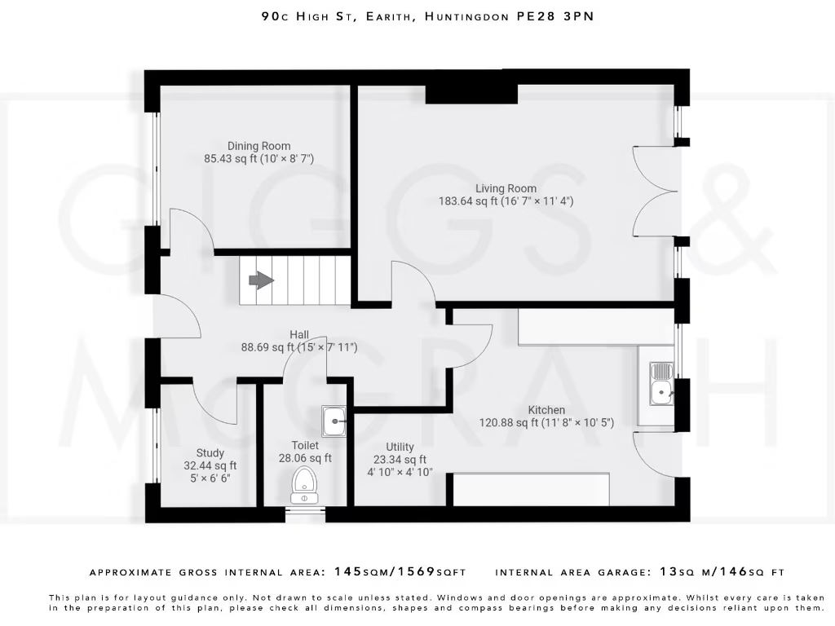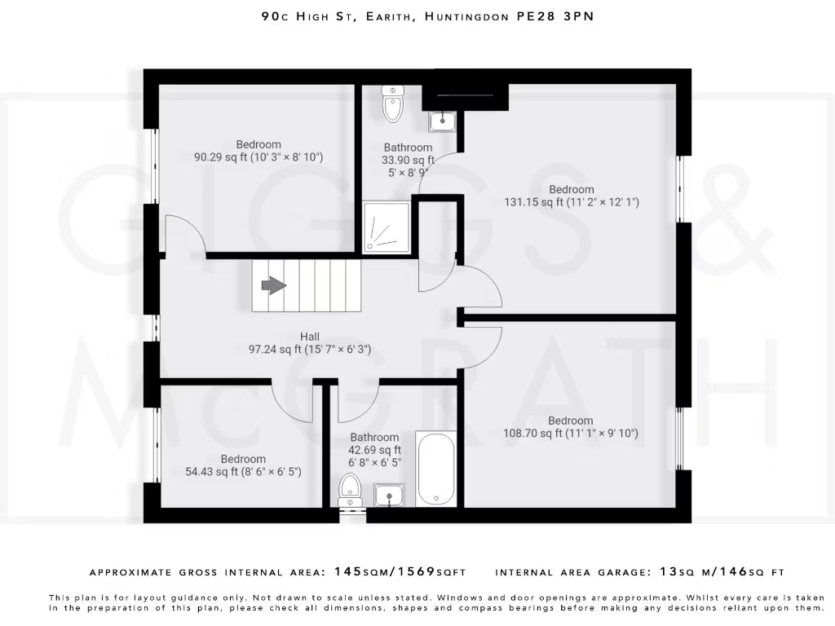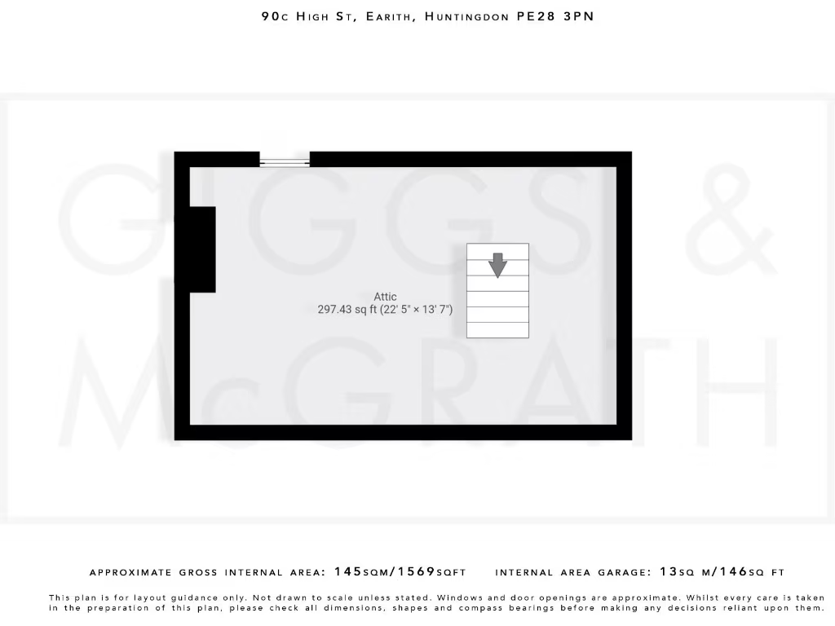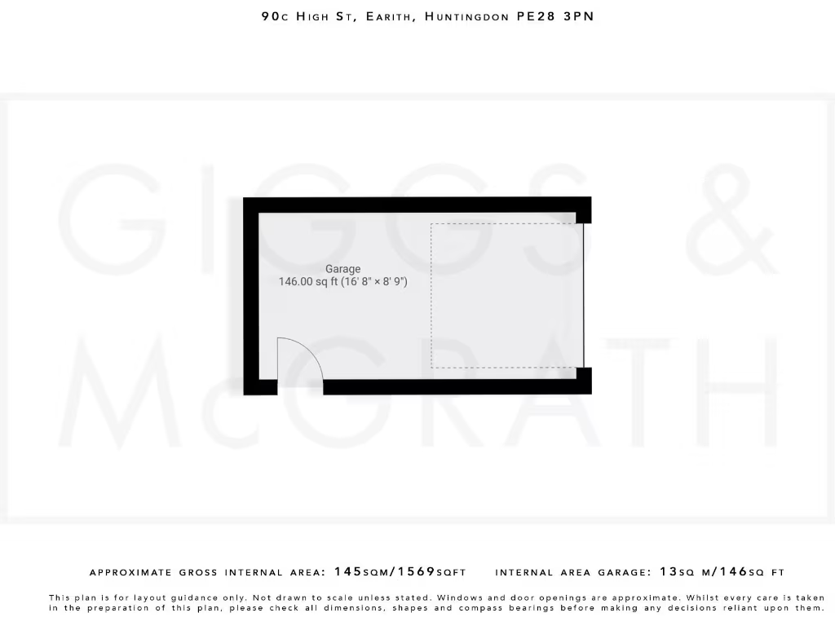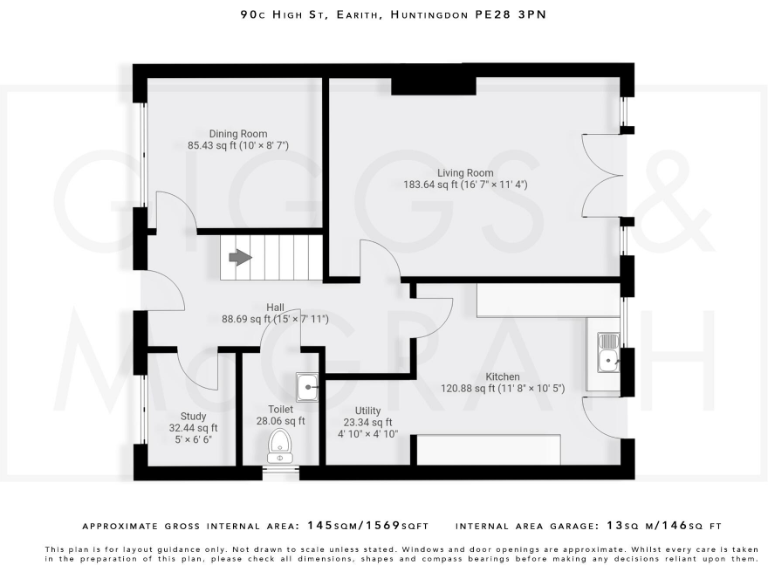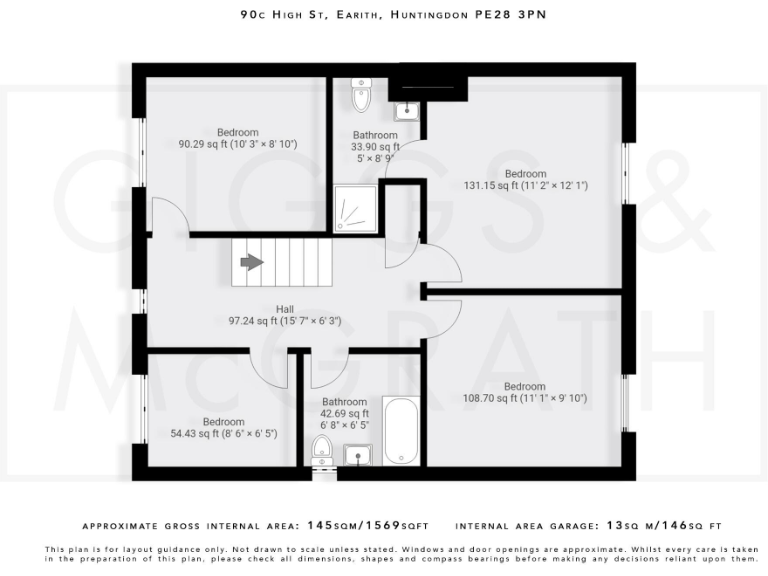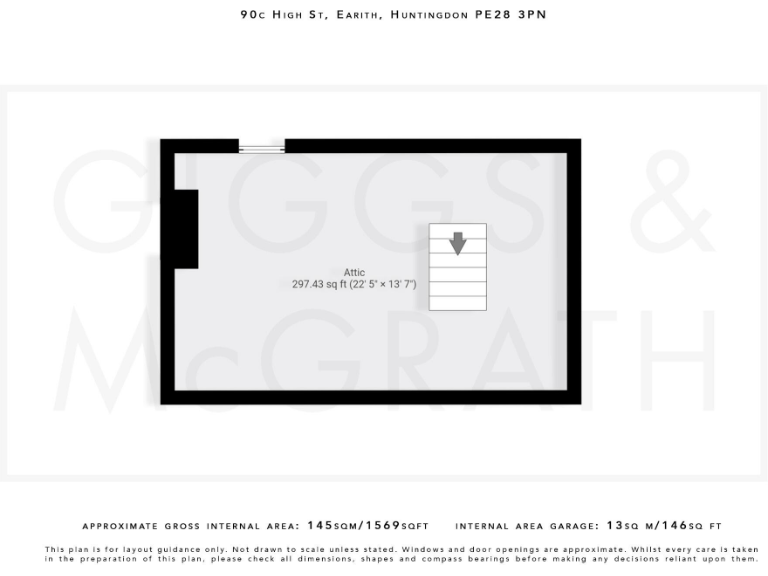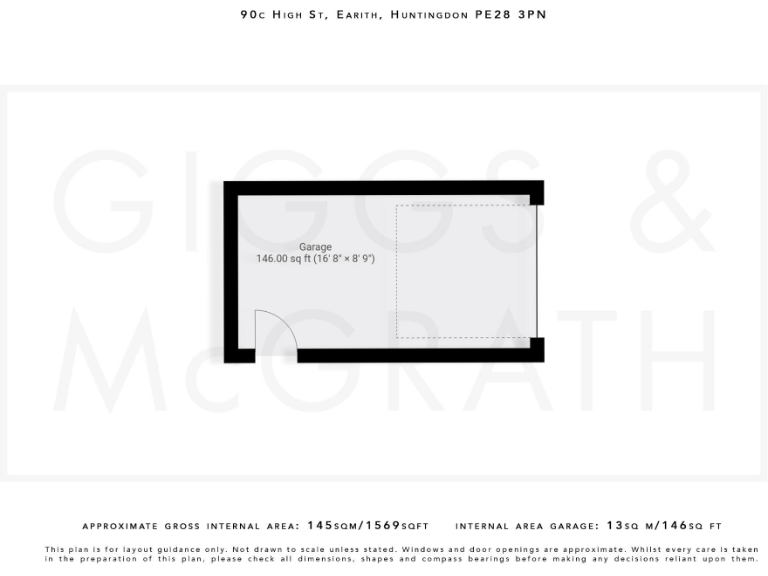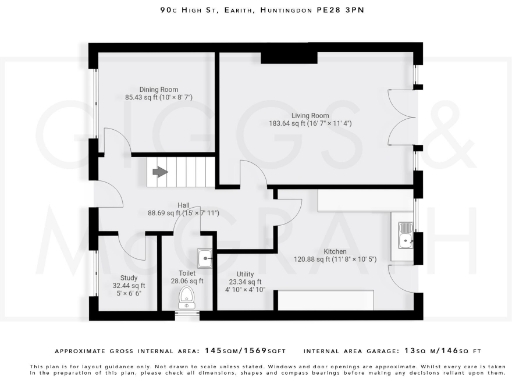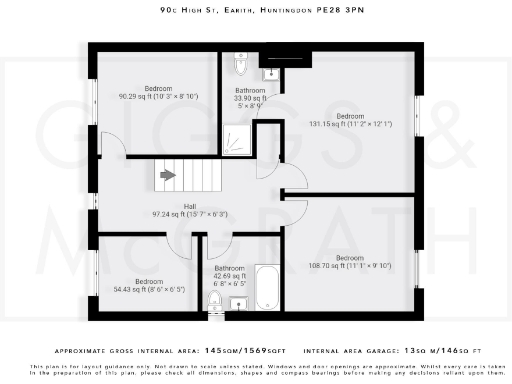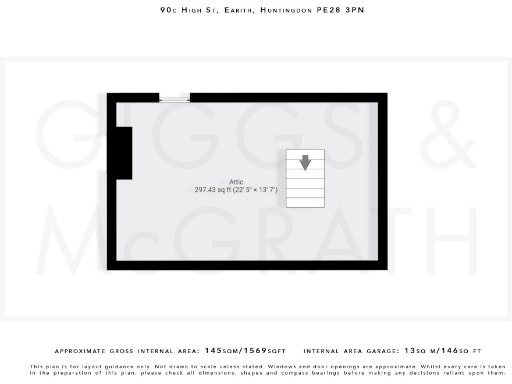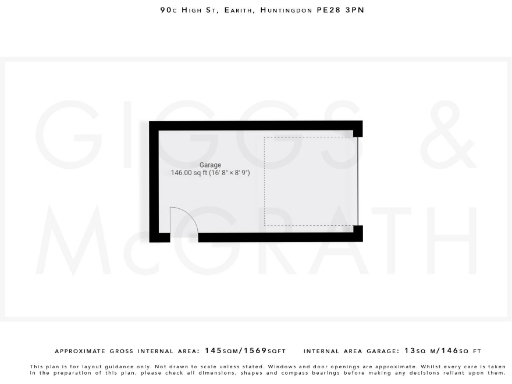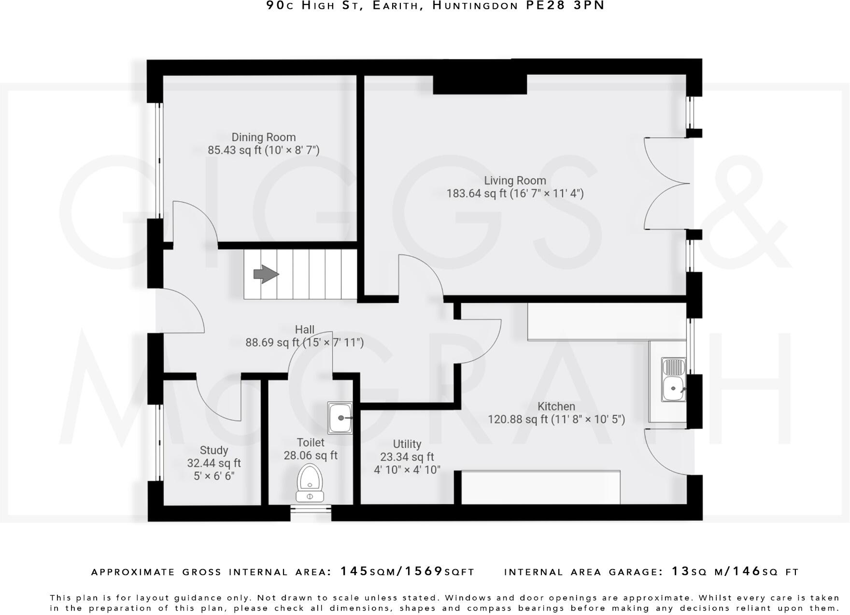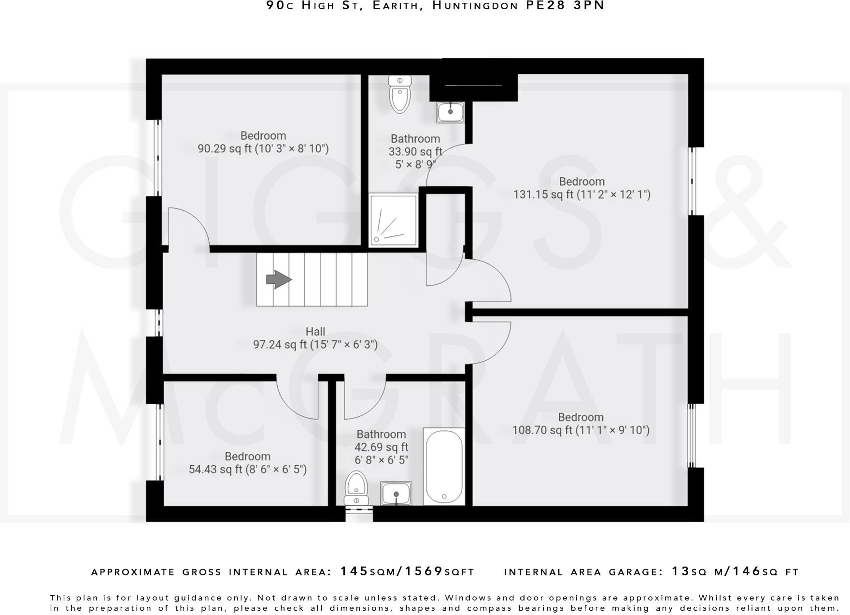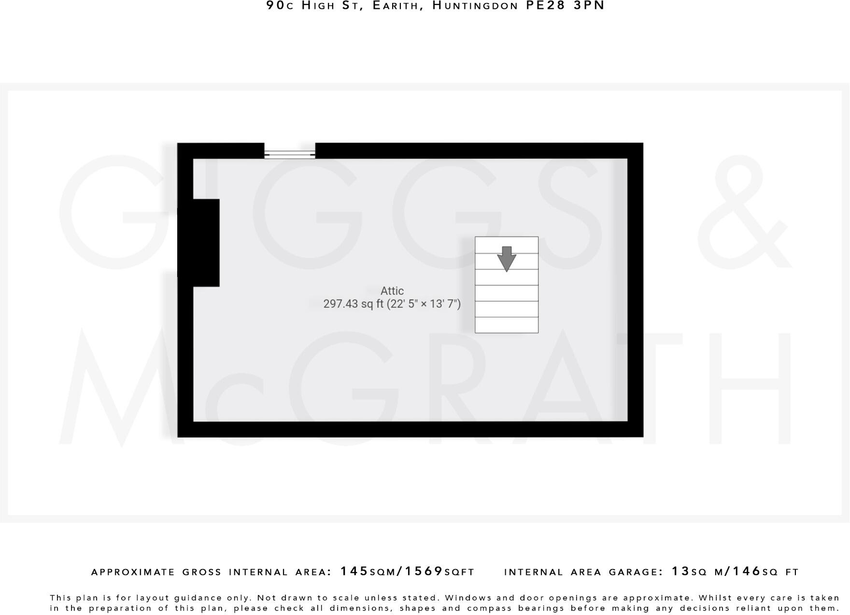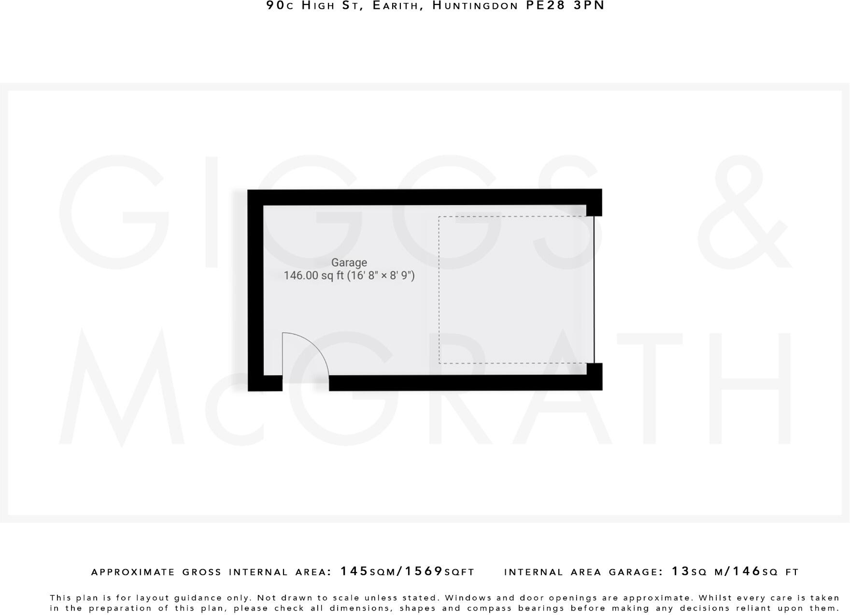Summary - WATERSMEET, 90C HIGH STREET EARITH HUNTINGDON PE28 3PN
4 bed 2 bath Semi-Detached
Sunny south garden and modern fittings in a quiet village location near amenities.
- Modern fitted kitchen breakfast room with integrated appliances
- South-facing private rear garden with paved patio
- Four bedrooms; main bedroom with en-suite shower room
- Two reception rooms: living plus dining/study flexibility
- Car port plus single garage; gated driveway parking
- Re-fitted family bathroom and utility area; boarded loft
- Built c.2003–2006, double glazed, mains gas heating
- High local flood risk — specialist insurance and checks advised
Set within a select development in Earith, this modern four-bedroom semi offers well-balanced family living across two floors. The kitchen breakfast room is attractively fitted with integrated appliances and garden access, while two reception rooms provide flexible living and dining space. The main bedroom includes an en-suite and there is a re-fitted family bathroom; internal space totals approximately 1,569 sq ft with a fully boarded attic for extra storage or conversion potential.
Outside, the private south-facing rear garden and paved patio are sunny and sheltered, ideal for children and outdoor dining. Practical additions include a car port, single garage and gated driveway. The property benefits from fast broadband, mains gas central heating and double glazing installed post-2002; it was built around 2003–2006 and appears well maintained.
Important practical considerations: the home lies in an area recorded as high flood risk — prospective buyers should obtain specific flood cover and mitigation advice. The plot and house are average to decent in size for the village setting, and parking is limited to a single garage and car port. Council Tax Band D and freehold tenure apply.
Located close to Earith’s village shop and local amenities, the house suits families who value village life with good schools nearby and straightforward links to larger towns. Viewing is recommended to assess the accommodation and the garden aspect in person.
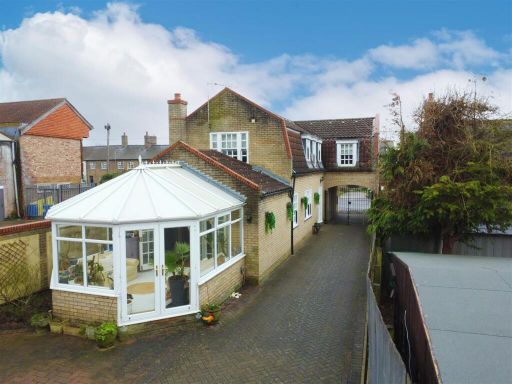 4 bedroom detached house for sale in High Street, Earith, PE28 — £550,000 • 4 bed • 3 bath • 2156 ft²
4 bedroom detached house for sale in High Street, Earith, PE28 — £550,000 • 4 bed • 3 bath • 2156 ft²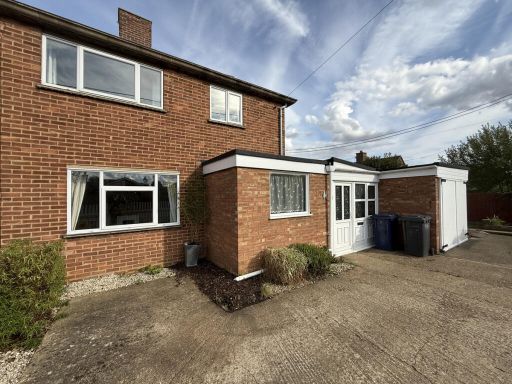 3 bedroom semi-detached house for sale in Cooks Drove, Huntingdon, PE28 — £325,000 • 3 bed • 1 bath • 824 ft²
3 bedroom semi-detached house for sale in Cooks Drove, Huntingdon, PE28 — £325,000 • 3 bed • 1 bath • 824 ft²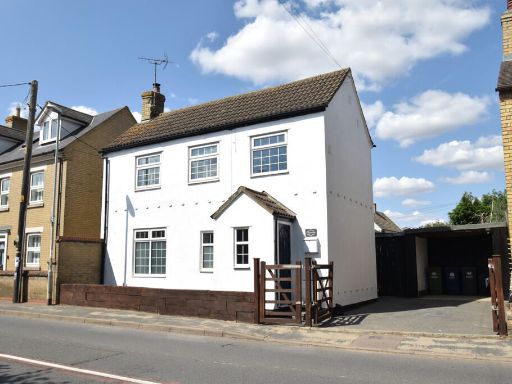 3 bedroom detached house for sale in High Street, Earith, PE28 — £390,000 • 3 bed • 1 bath • 1235 ft²
3 bedroom detached house for sale in High Street, Earith, PE28 — £390,000 • 3 bed • 1 bath • 1235 ft²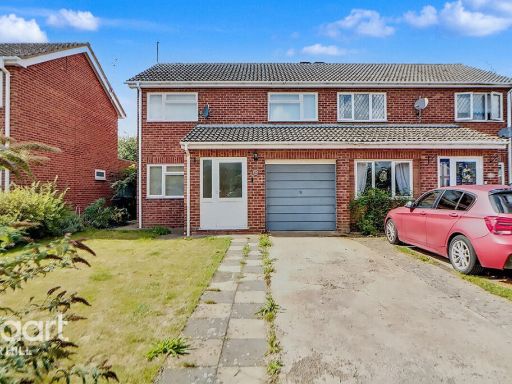 3 bedroom semi-detached house for sale in School Road, Huntingdon, PE28 — £290,000 • 3 bed • 1 bath • 859 ft²
3 bedroom semi-detached house for sale in School Road, Huntingdon, PE28 — £290,000 • 3 bed • 1 bath • 859 ft²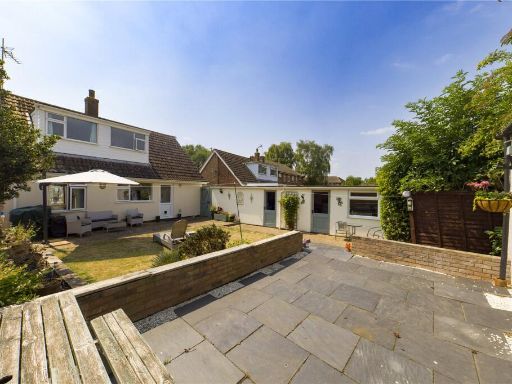 3 bedroom detached house for sale in Cooks Drove, Earith, Huntingdon, PE28 — £390,000 • 3 bed • 1 bath • 1221 ft²
3 bedroom detached house for sale in Cooks Drove, Earith, Huntingdon, PE28 — £390,000 • 3 bed • 1 bath • 1221 ft²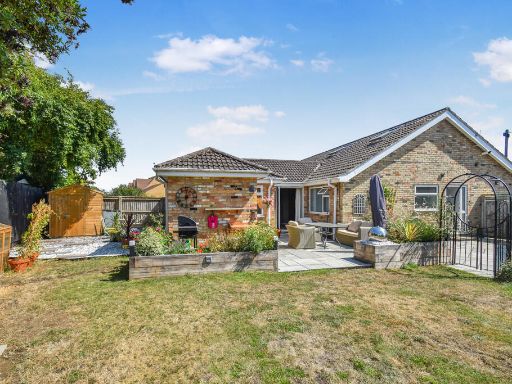 4 bedroom semi-detached bungalow for sale in Hermitage Road, Earith, PE28 — £375,000 • 4 bed • 2 bath • 1297 ft²
4 bedroom semi-detached bungalow for sale in Hermitage Road, Earith, PE28 — £375,000 • 4 bed • 2 bath • 1297 ft²