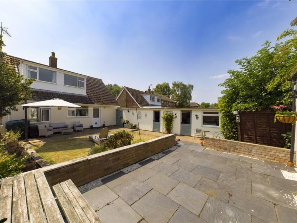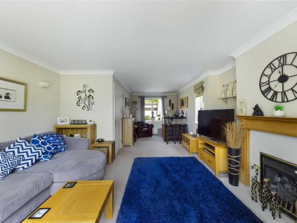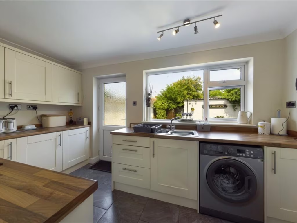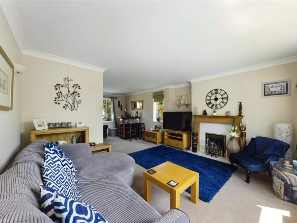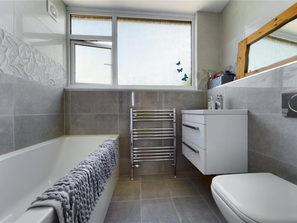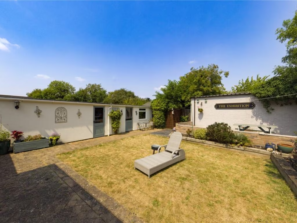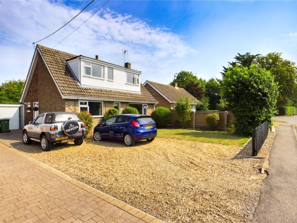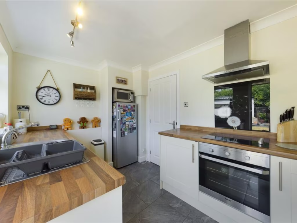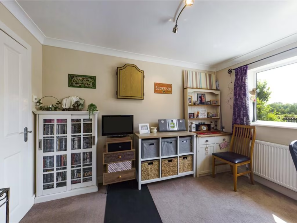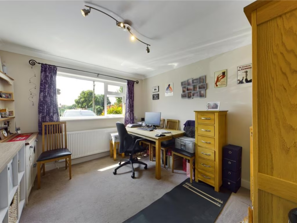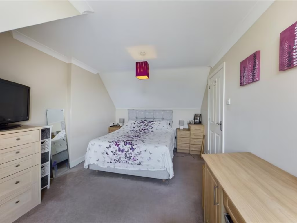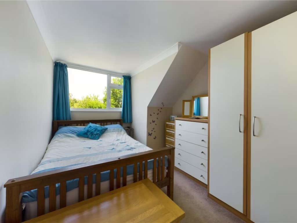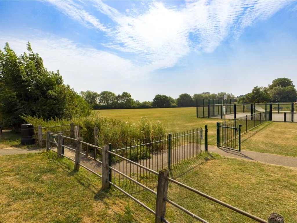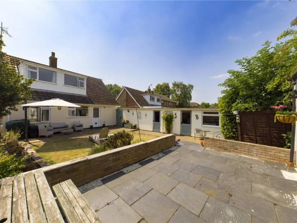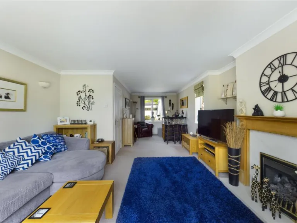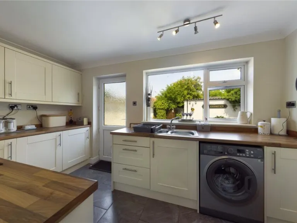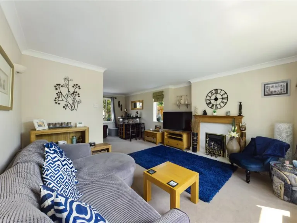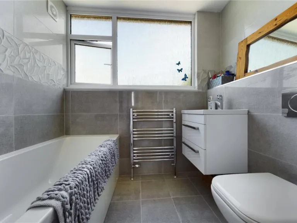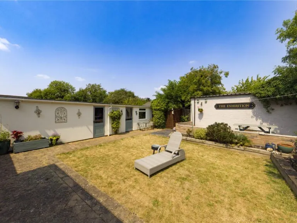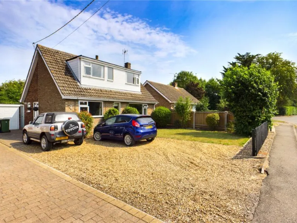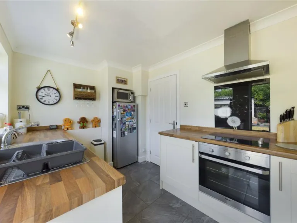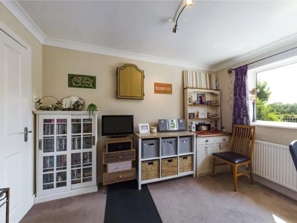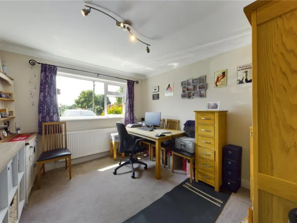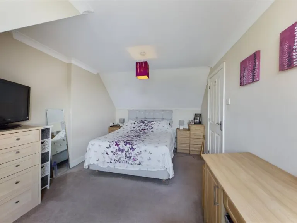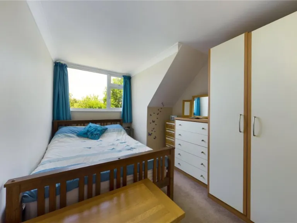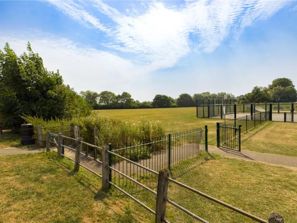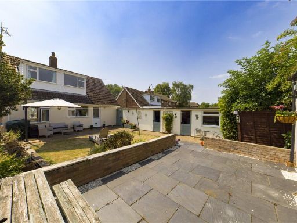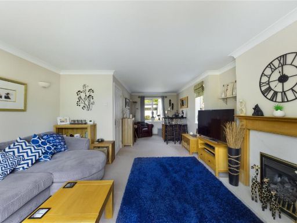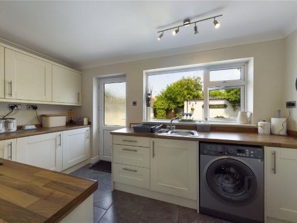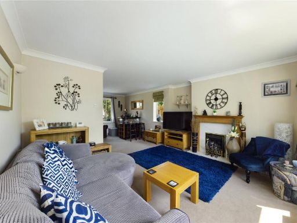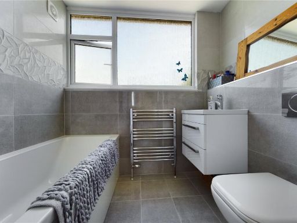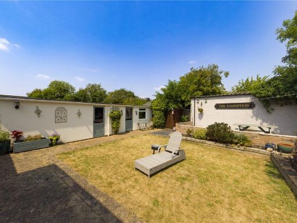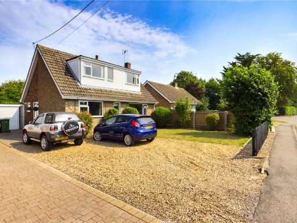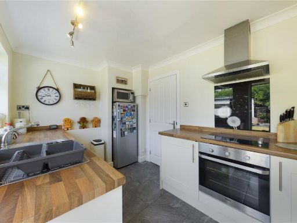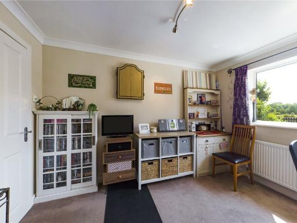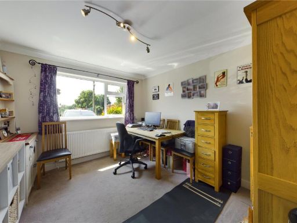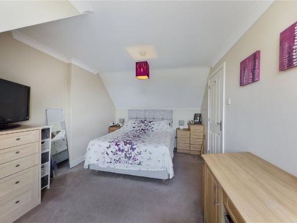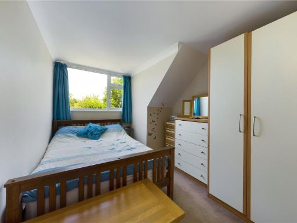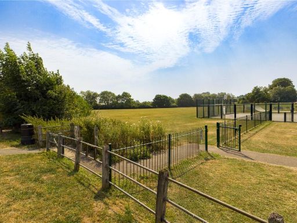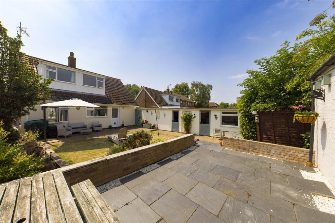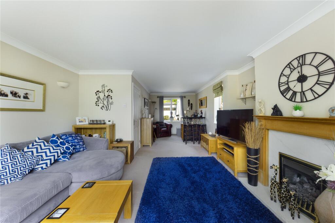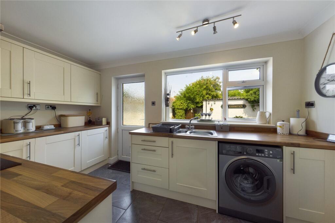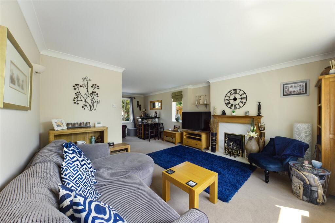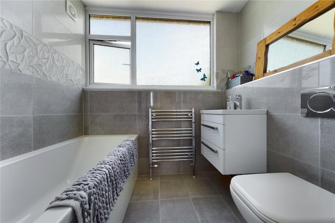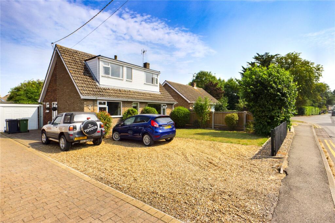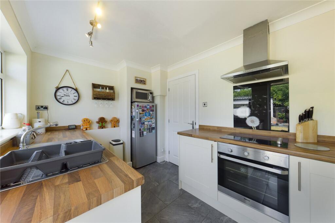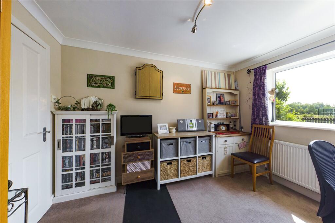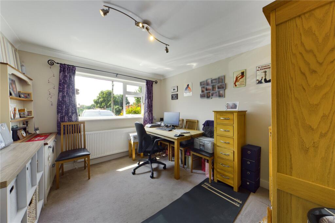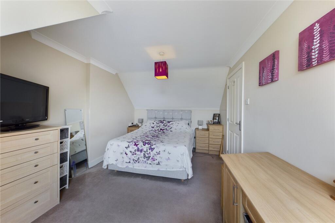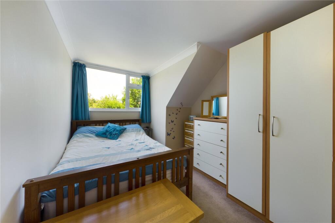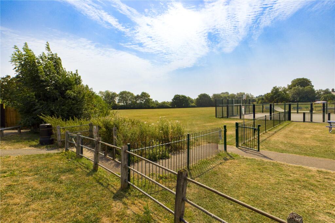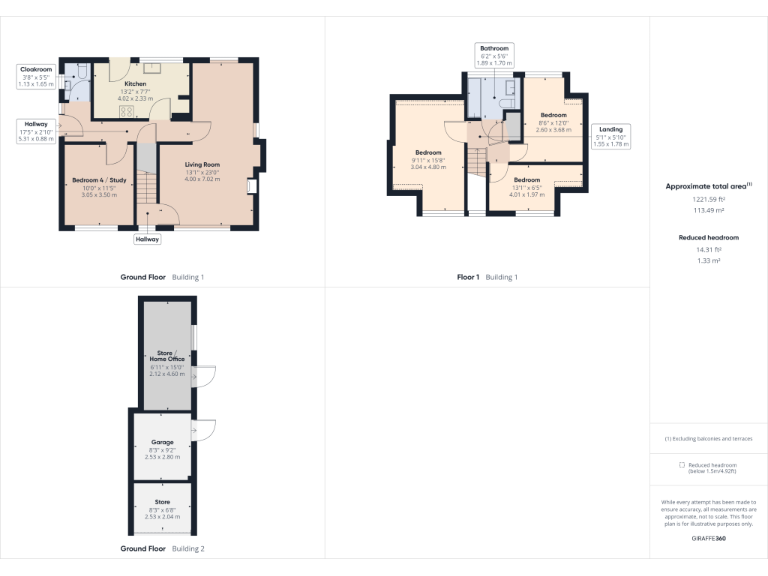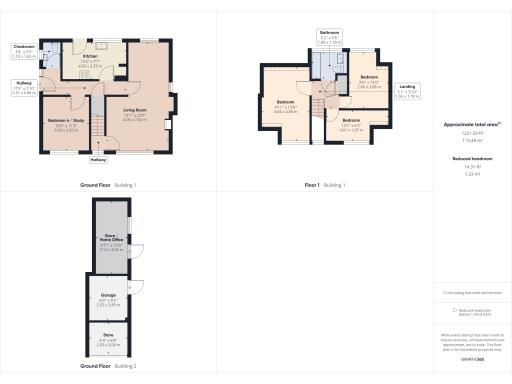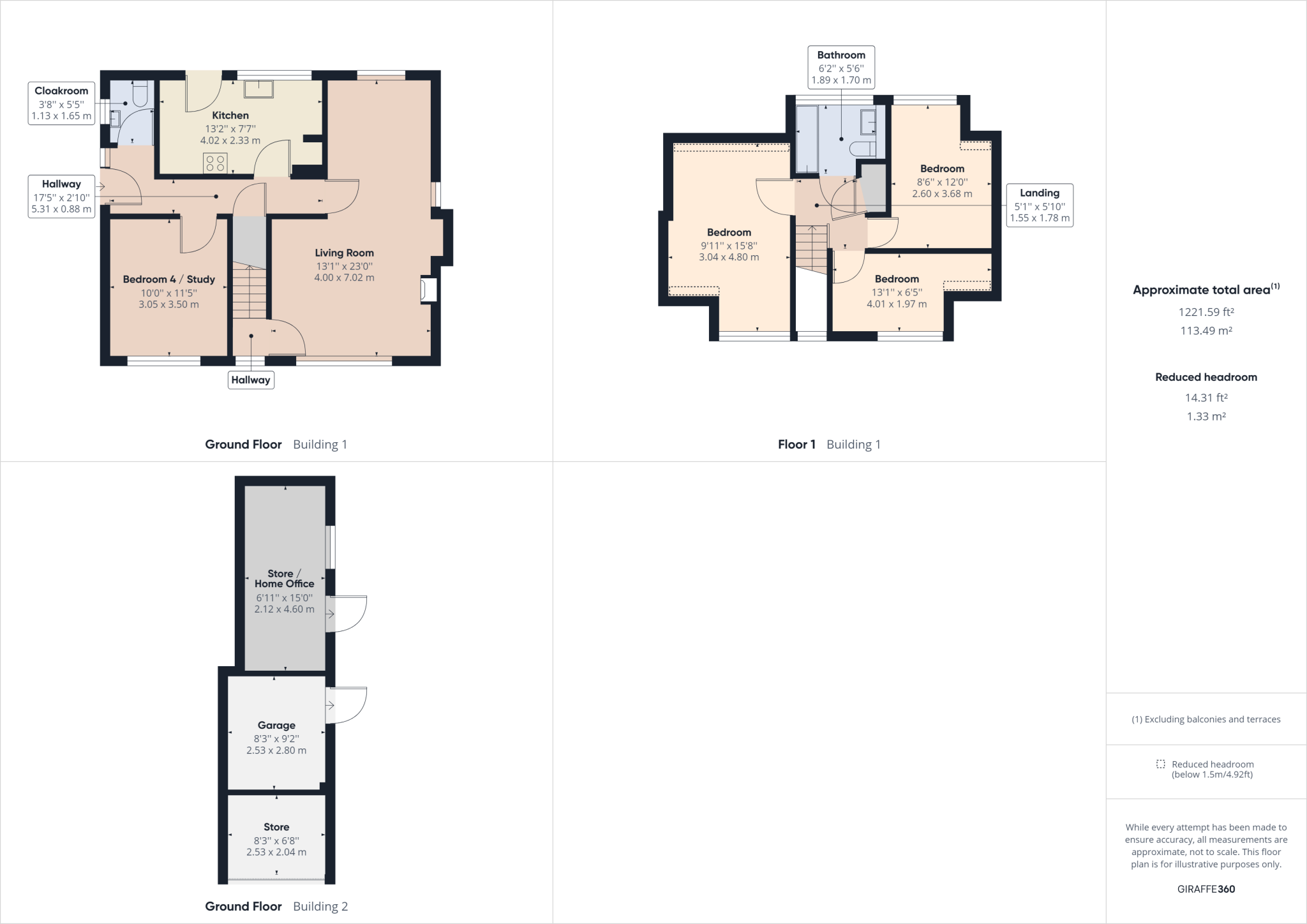Summary - 2 COOKS DROVE EARITH HUNTINGDON PE28 3RA
3 bed 1 bath Detached
Village-centre setting with garden, garage and separate office ideal for families.
Three/four bedrooms; flexible ground-floor study/bedroom
Set in the heart of Earith, this chalet-style detached house offers practical family living with clear scope to personalise. The ground floor provides flexible living space with a living/dining room, kitchen and an additional room used as a study or fourth bedroom. Upstairs are three bedrooms and a recently refitted bathroom.
Outside, the enclosed rear garden is laid to lawn with two patio seating areas, plus a garage, store and external home office/store — useful for remote working or hobby use. The front gravelled drive provides off-street parking for several vehicles. The property is freehold and offered chain free.
Notable positives include village-centre convenience — short walk to the primary school and local shop — fast broadband availability, very low local crime and pleasant countryside surroundings. The house dates from the late 1960s/early 1970s and has double glazing, mains gas central heating and an Energy Rating of D/59.
Buyers should note there is a single main bathroom and the age of construction means future buyers might want cosmetic updating or further improvements to boost energy performance. Council tax band D applies.
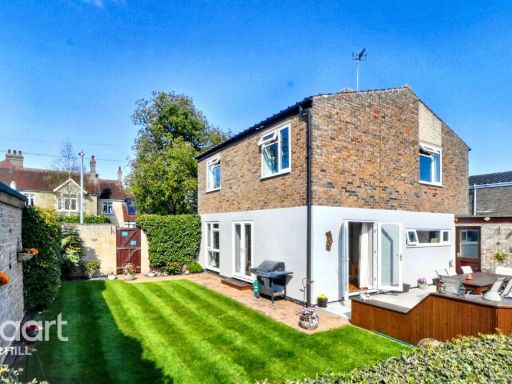 4 bedroom detached house for sale in Vermuyden, Earith, PE28 — £400,000 • 4 bed • 1 bath • 1043 ft²
4 bedroom detached house for sale in Vermuyden, Earith, PE28 — £400,000 • 4 bed • 1 bath • 1043 ft²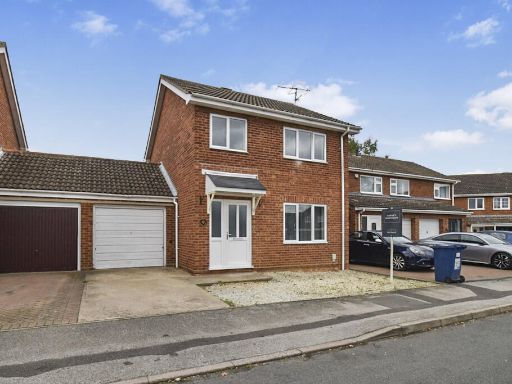 3 bedroom detached house for sale in School Road, Earith, PE28 — £325,000 • 3 bed • 1 bath • 613 ft²
3 bedroom detached house for sale in School Road, Earith, PE28 — £325,000 • 3 bed • 1 bath • 613 ft²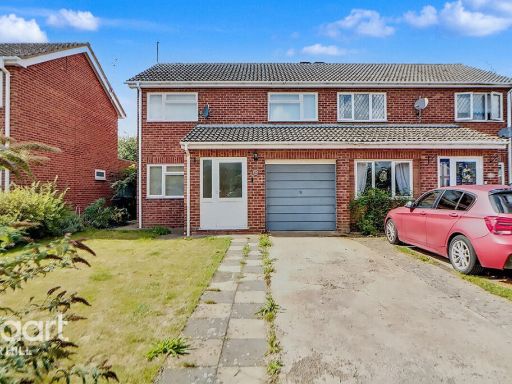 3 bedroom semi-detached house for sale in School Road, Huntingdon, PE28 — £290,000 • 3 bed • 1 bath • 859 ft²
3 bedroom semi-detached house for sale in School Road, Huntingdon, PE28 — £290,000 • 3 bed • 1 bath • 859 ft²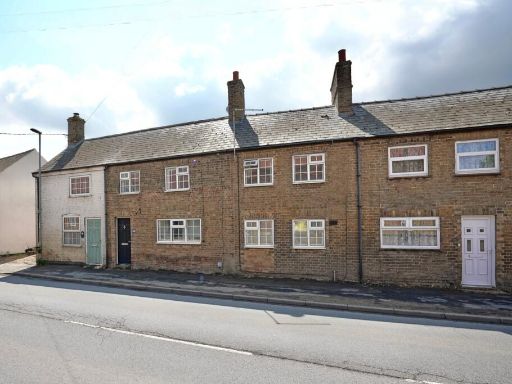 3 bedroom terraced house for sale in High Street, Earith, Huntingdon, PE28 — £325,000 • 3 bed • 2 bath • 1248 ft²
3 bedroom terraced house for sale in High Street, Earith, Huntingdon, PE28 — £325,000 • 3 bed • 2 bath • 1248 ft²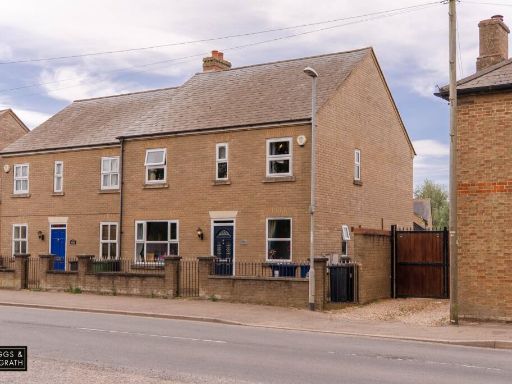 4 bedroom semi-detached house for sale in High Street, Earith, Huntingdon, Cambridgeshire, PE28 3PN, PE28 — £365,000 • 4 bed • 2 bath • 1569 ft²
4 bedroom semi-detached house for sale in High Street, Earith, Huntingdon, Cambridgeshire, PE28 3PN, PE28 — £365,000 • 4 bed • 2 bath • 1569 ft²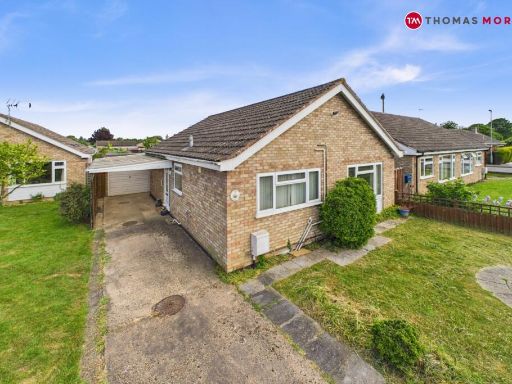 3 bedroom bungalow for sale in Meadow Way, Earith, Huntingdon, Cambridgeshire, PE28 — £325,000 • 3 bed • 1 bath • 1023 ft²
3 bedroom bungalow for sale in Meadow Way, Earith, Huntingdon, Cambridgeshire, PE28 — £325,000 • 3 bed • 1 bath • 1023 ft²