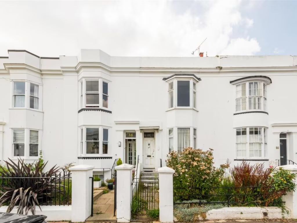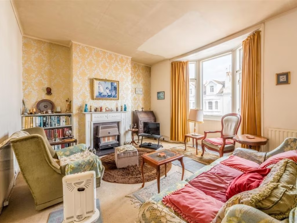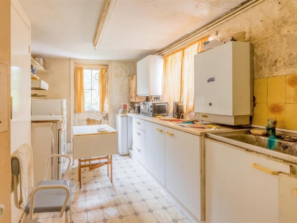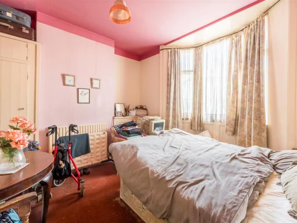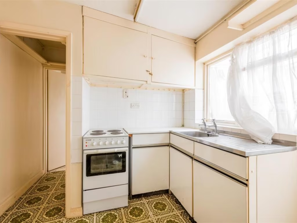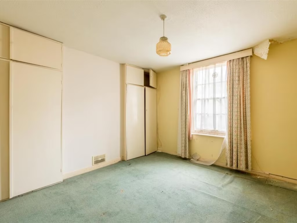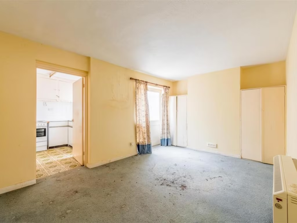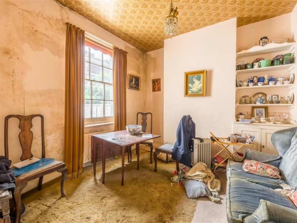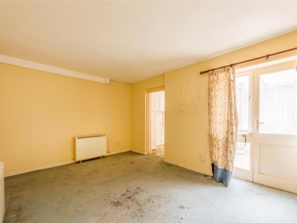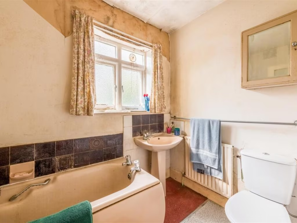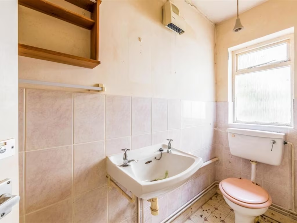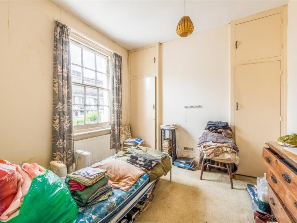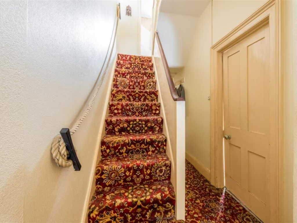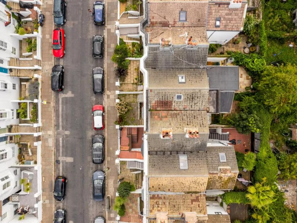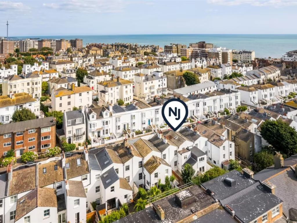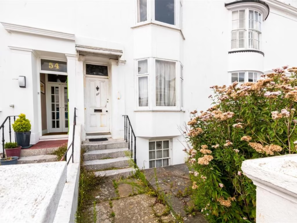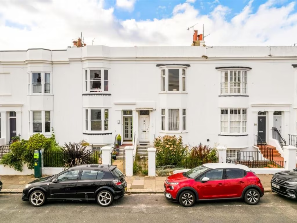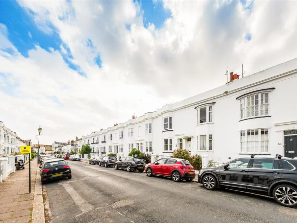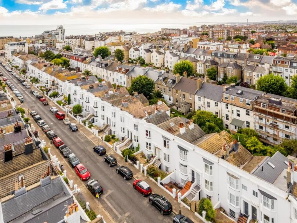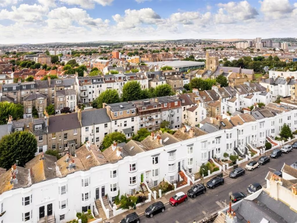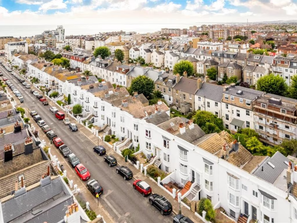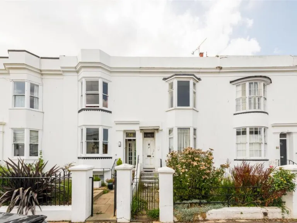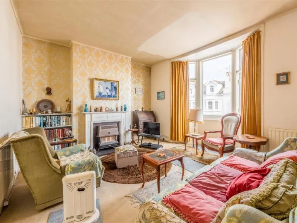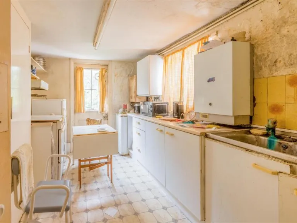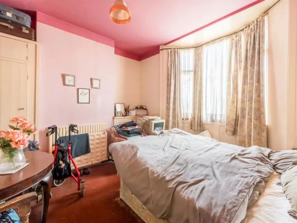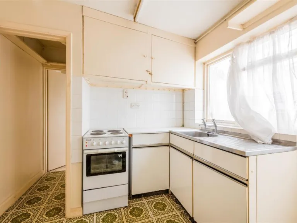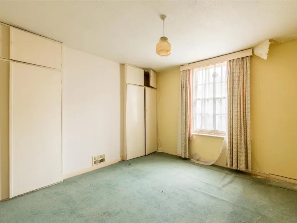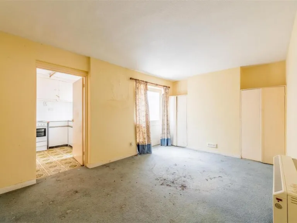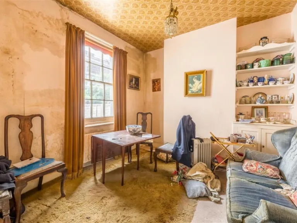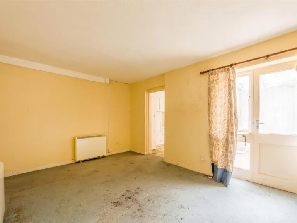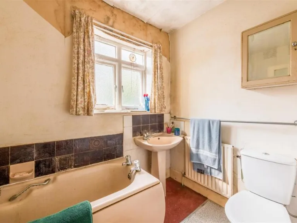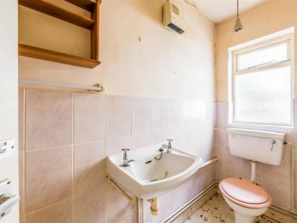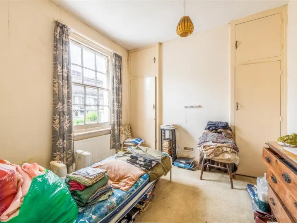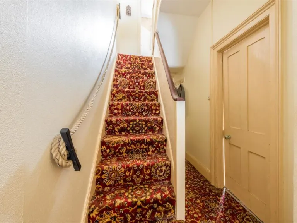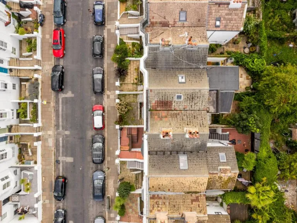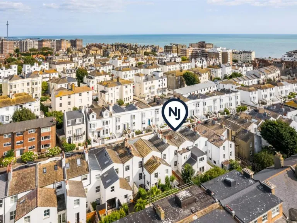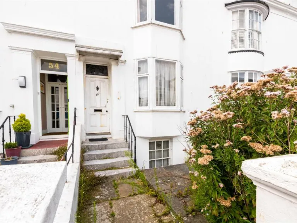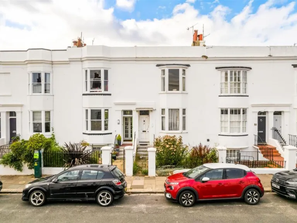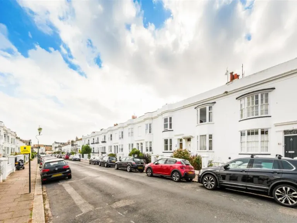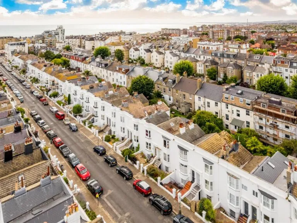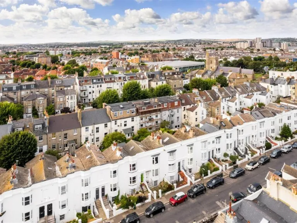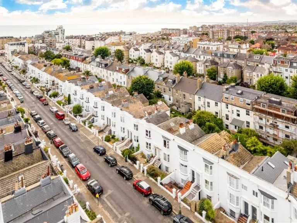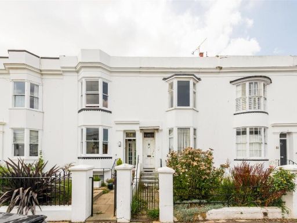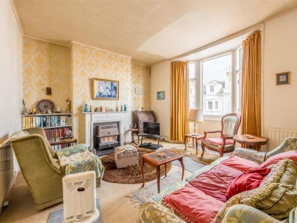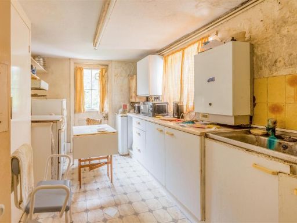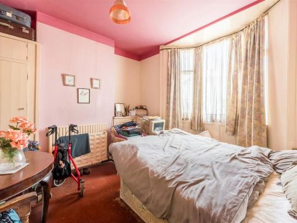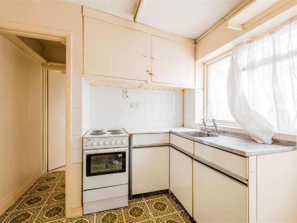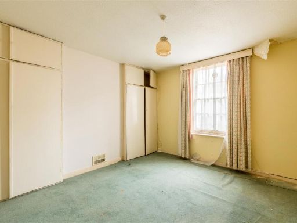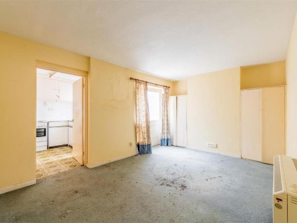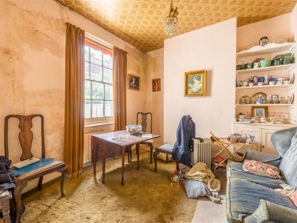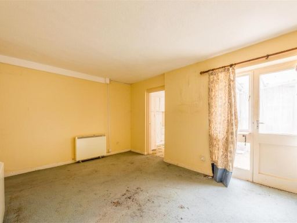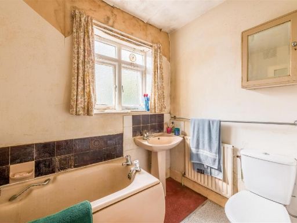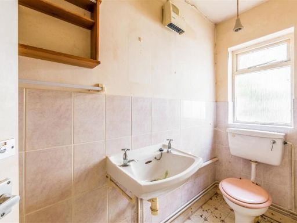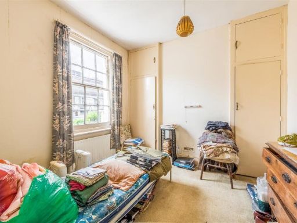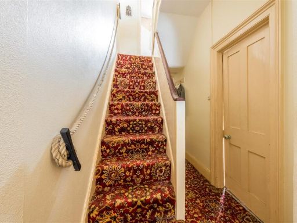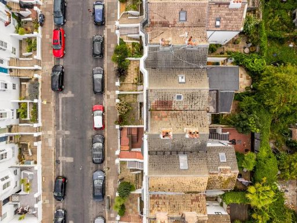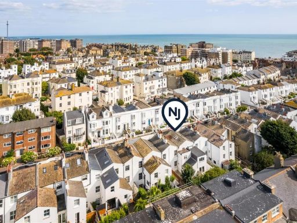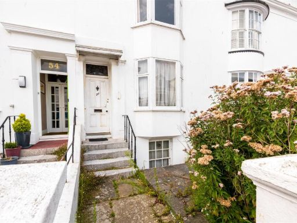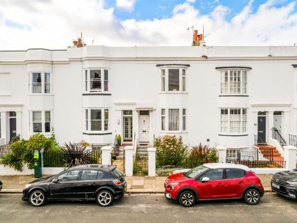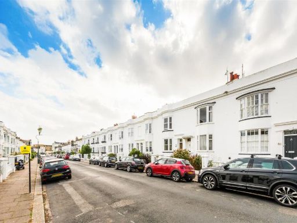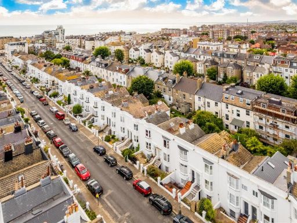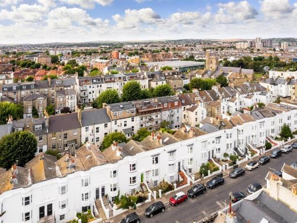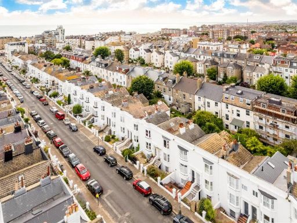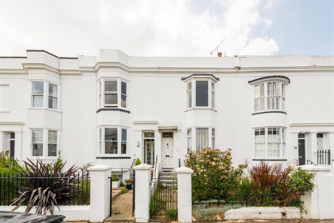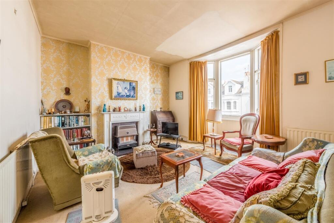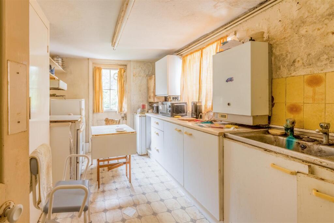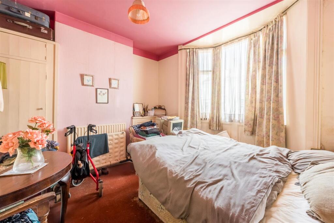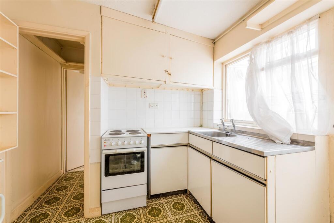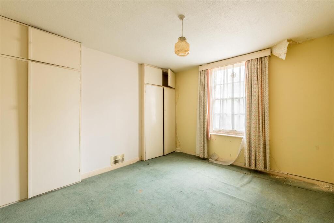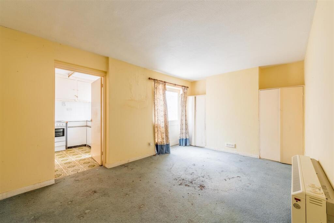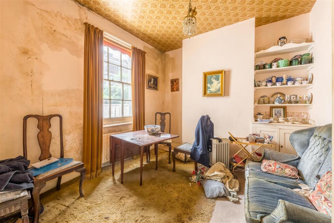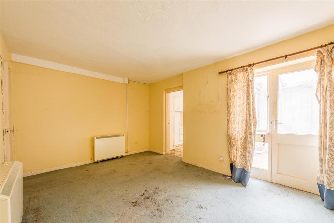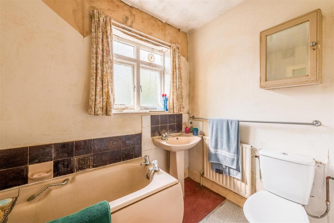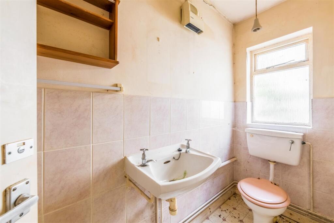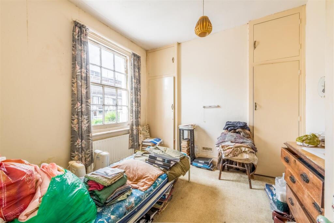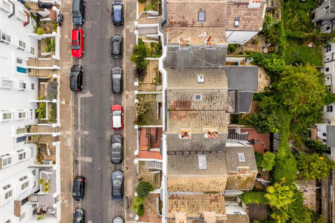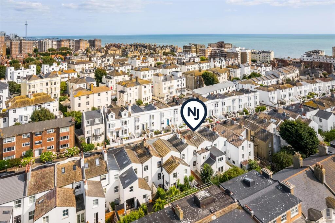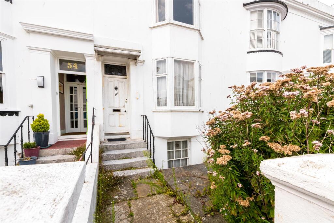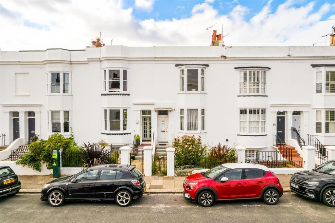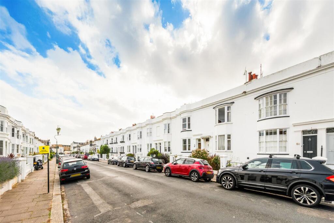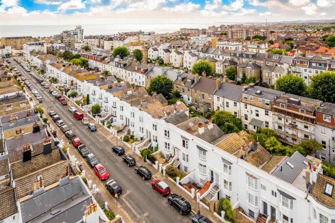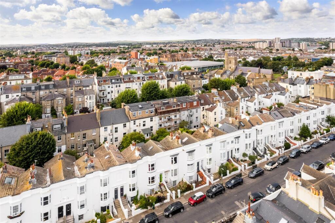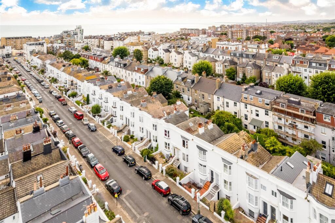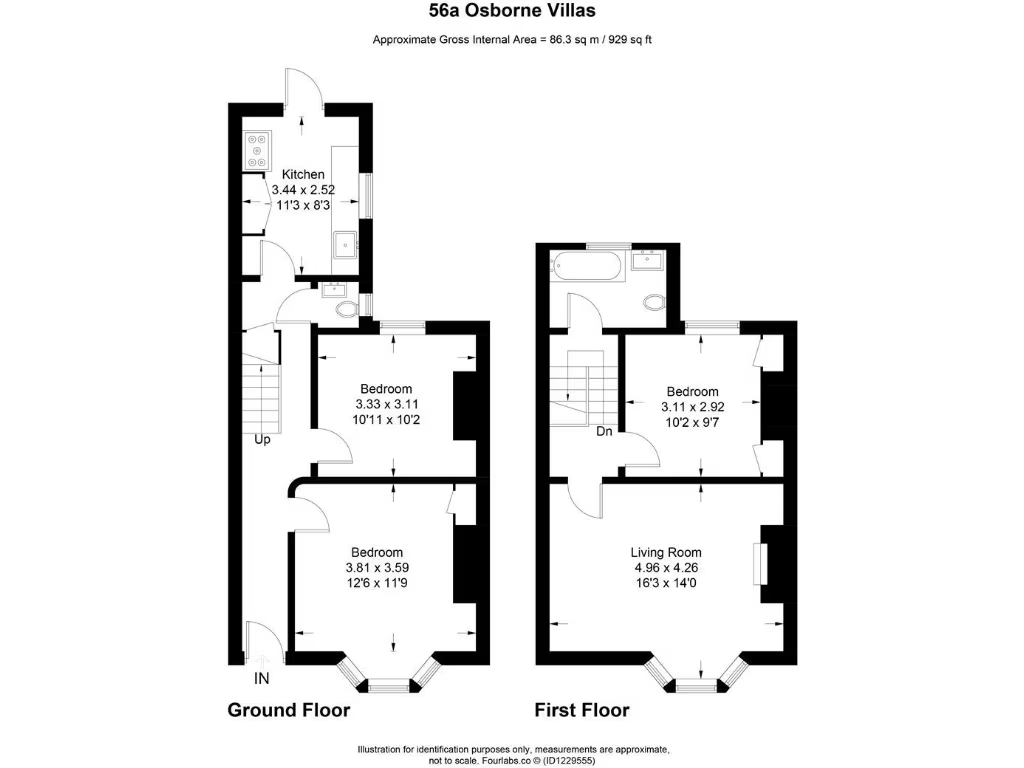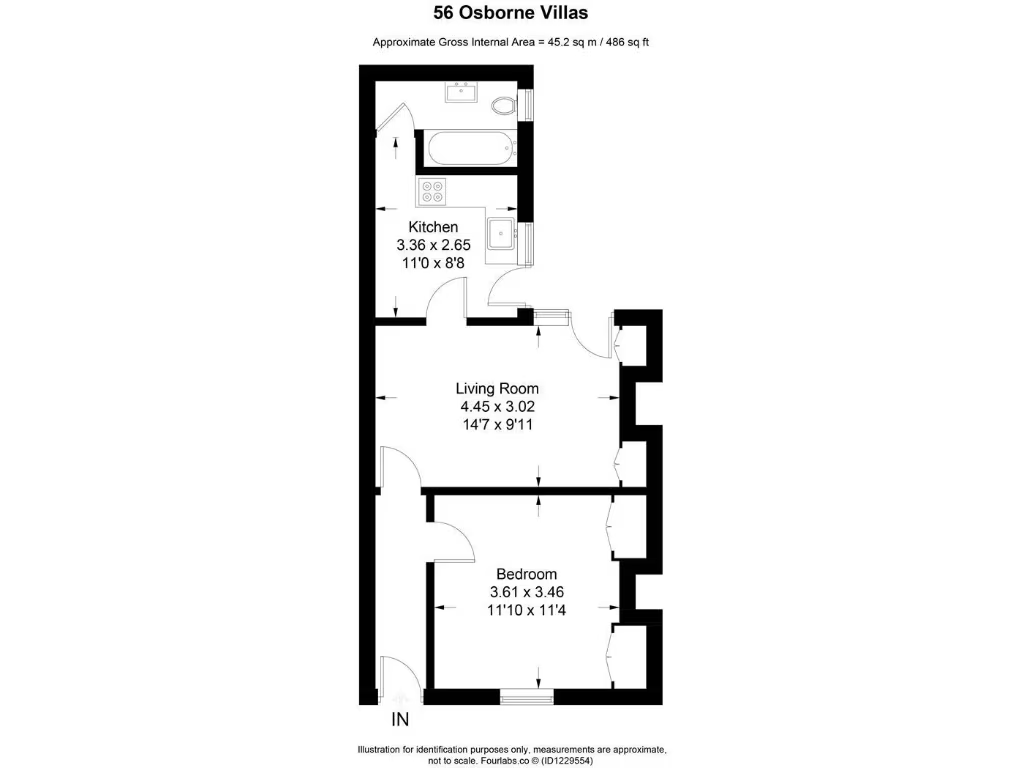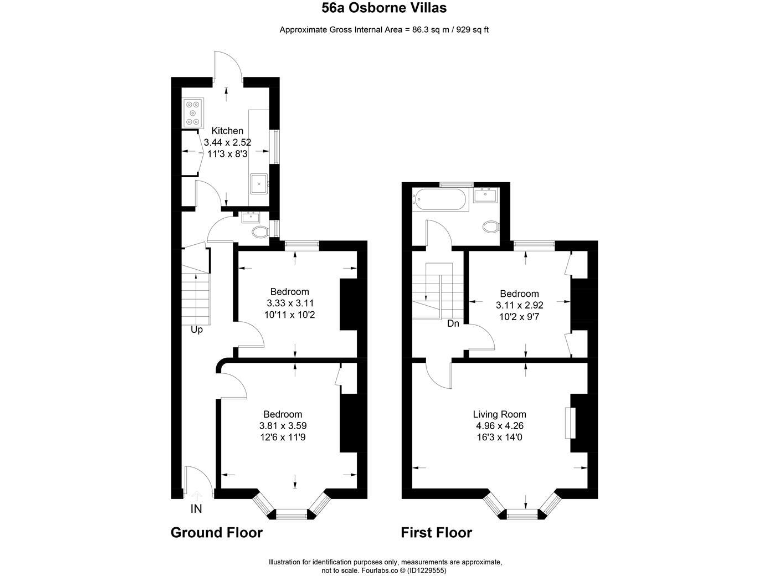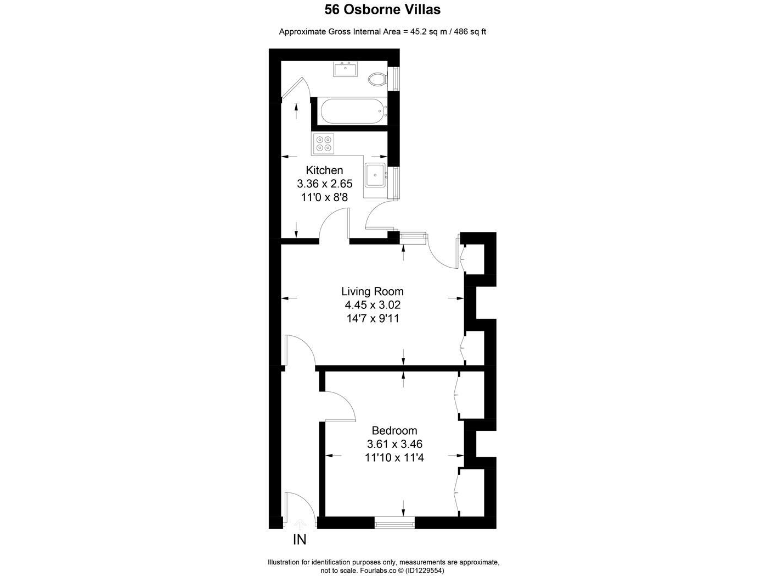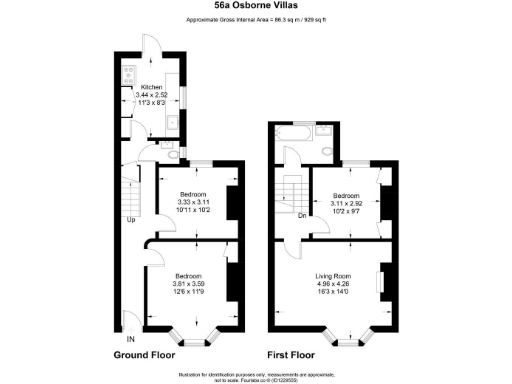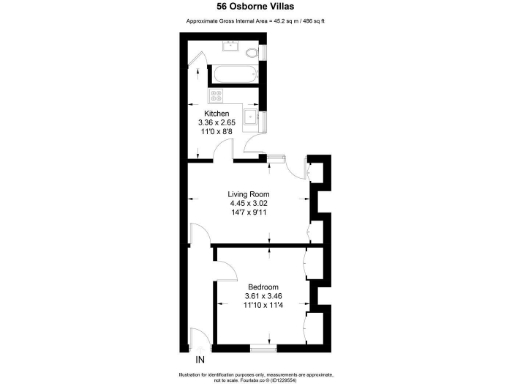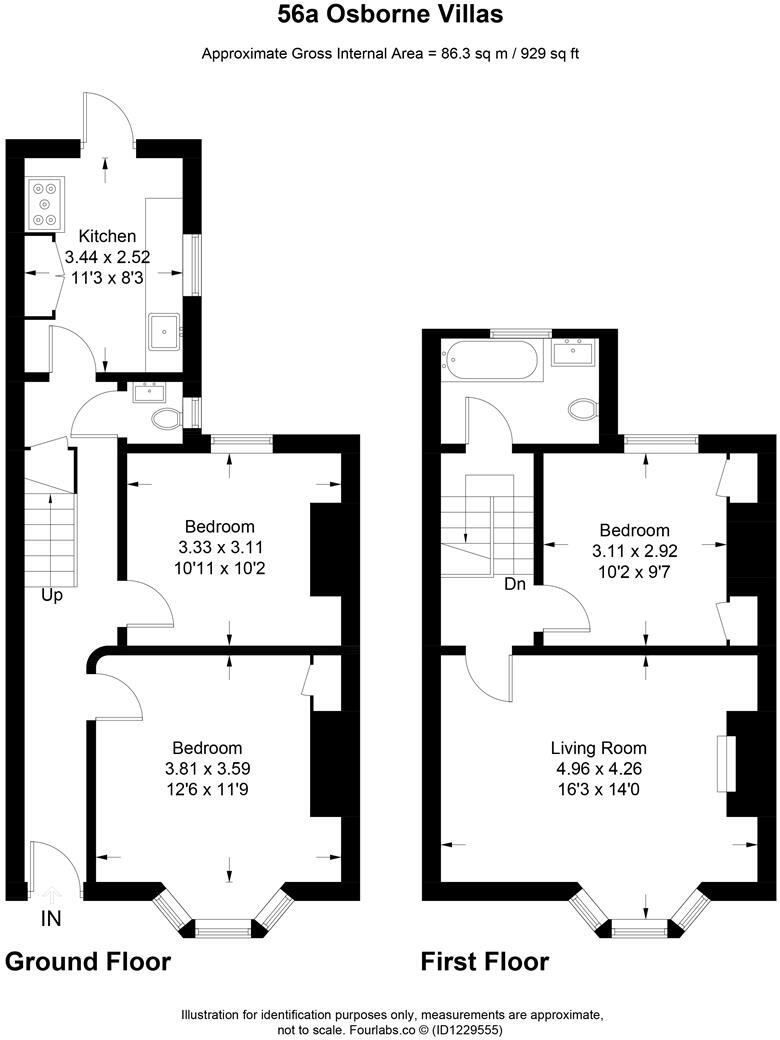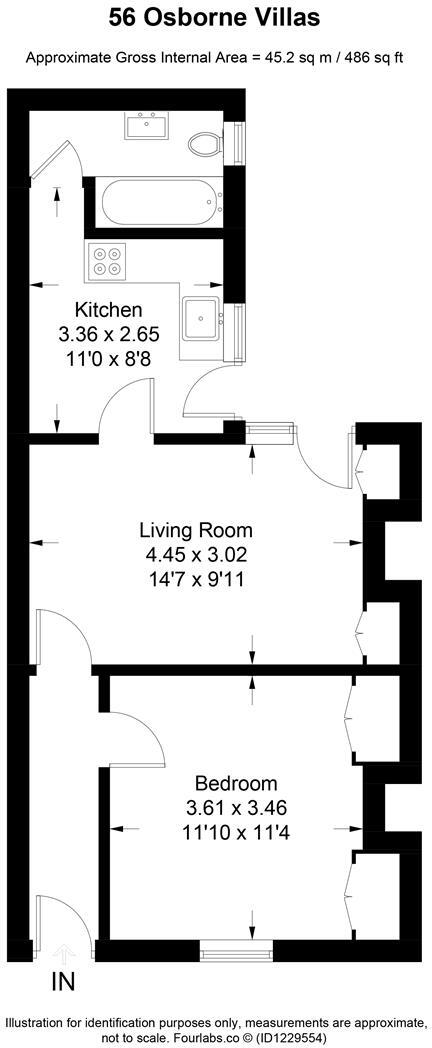Summary - 56A, OSBORNE VILLAS, HOVE BN3 2RB
4 bed 2 bath Terraced
**Key Features:**
- Victorian terraced townhouse in highly sought-after Osborne Villas, Hove
- Current layout as two separate apartments: lower ground and garden flat, and ground/first-floor maisonette
- Total area: 1,411 sq ft (approximately 131 sq m)
- West-facing garden for ample afternoon sun
- Requires modernization throughout, offering renovation potential
- Freehold tenure, allowing for future flexibility
- Close proximity to local amenities, shops, cafes, and the seafront
**Summary:**
This Victorian terraced townhouse presents a unique opportunity for investors or families looking to create their dream home in the vibrant Osborne Villas area of Hove. With its attractive bay windows and a lovely west-facing garden, this property combines charming period aesthetics with significant renovation potential. Currently configured as two separate apartments, it offers the flexibility to restore it into a single-family residence or maintain its dual-living arrangement (subject to planning permissions).
Inside, the well-proportioned rooms feature high ceilings and an abundance of natural light, but the property will require extensive modernization to unlock its full potential. Enjoy the convenience of being amidst a cosmopolitan neighborhood filled with local amenities and just a short walk from the seafront. Don’t miss out on the chance to make this blank canvas your own—properties with such potential in this desirable area are rare at this price point!
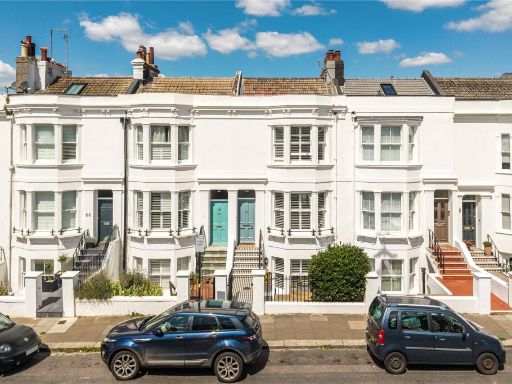 4 bedroom terraced house for sale in Osborne Villas, Hove, East Sussex, BN3 — £1,200,000 • 4 bed • 3 bath • 1595 ft²
4 bedroom terraced house for sale in Osborne Villas, Hove, East Sussex, BN3 — £1,200,000 • 4 bed • 3 bath • 1595 ft²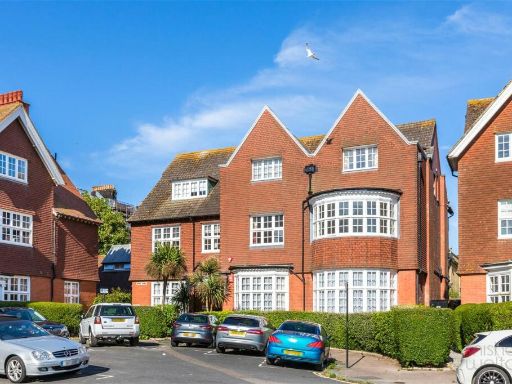 3 bedroom apartment for sale in Grand Avenue, Hove, East Sussex, BN3 — £700,000 • 3 bed • 2 bath • 1430 ft²
3 bedroom apartment for sale in Grand Avenue, Hove, East Sussex, BN3 — £700,000 • 3 bed • 2 bath • 1430 ft²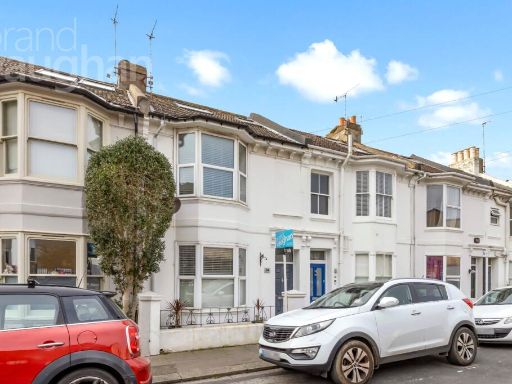 3 bedroom terraced house for sale in Belfast Street, Hove, East Sussex, BN3 — £700,000 • 3 bed • 2 bath • 1259 ft²
3 bedroom terraced house for sale in Belfast Street, Hove, East Sussex, BN3 — £700,000 • 3 bed • 2 bath • 1259 ft²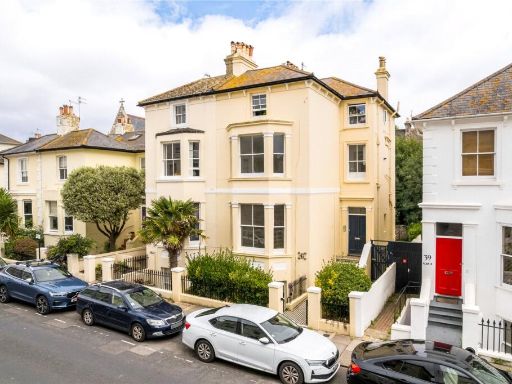 1 bedroom apartment for sale in Hova Villas, Hove, East Sussex, BN3 — £360,000 • 1 bed • 1 bath • 542 ft²
1 bedroom apartment for sale in Hova Villas, Hove, East Sussex, BN3 — £360,000 • 1 bed • 1 bath • 542 ft²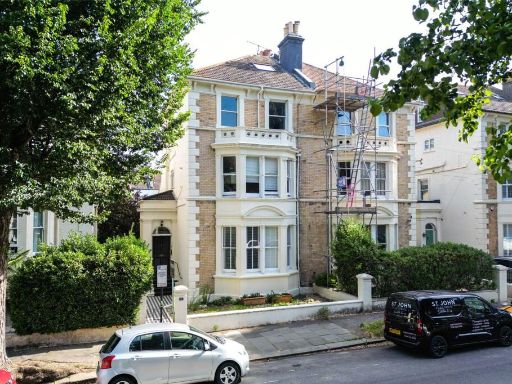 2 bedroom apartment for sale in Clarendon Villas, Hove, East Sussex, BN3 — £400,000 • 2 bed • 1 bath • 726 ft²
2 bedroom apartment for sale in Clarendon Villas, Hove, East Sussex, BN3 — £400,000 • 2 bed • 1 bath • 726 ft²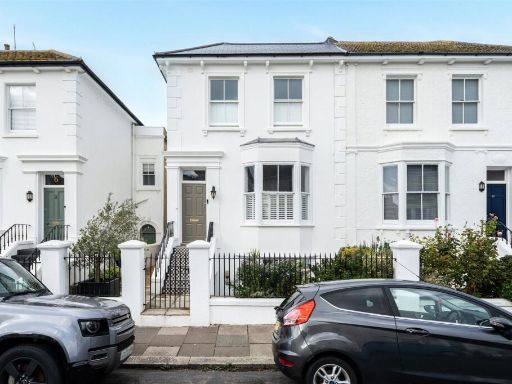 4 bedroom semi-detached house for sale in Osborne Villas, Hove, East Sussex, BN3 — £1,300,000 • 4 bed • 2 bath • 2056 ft²
4 bedroom semi-detached house for sale in Osborne Villas, Hove, East Sussex, BN3 — £1,300,000 • 4 bed • 2 bath • 2056 ft²