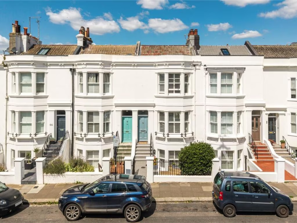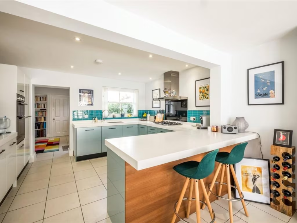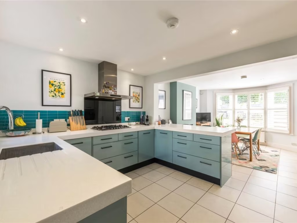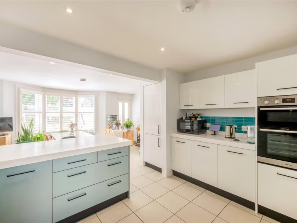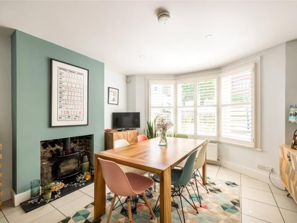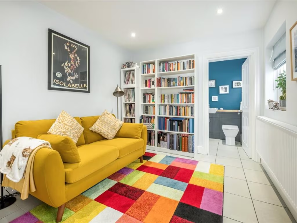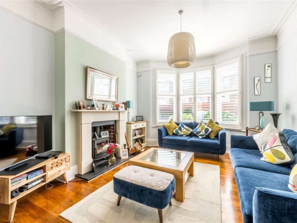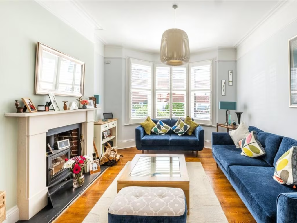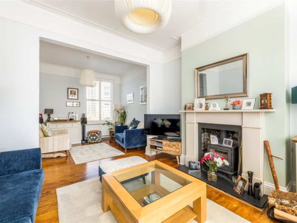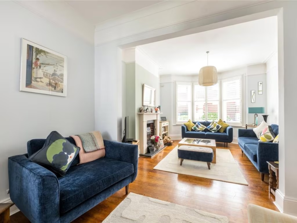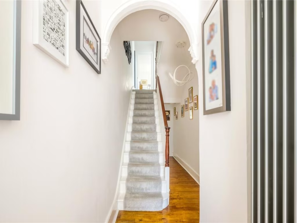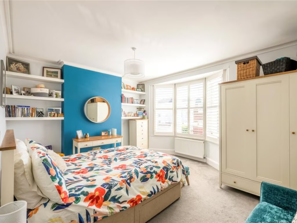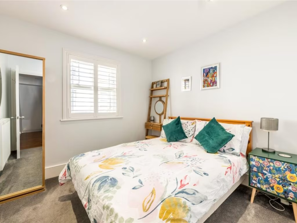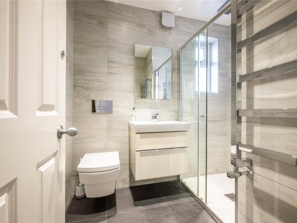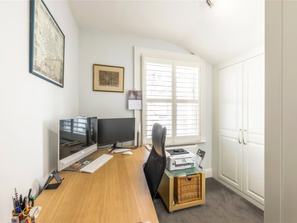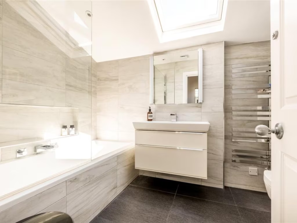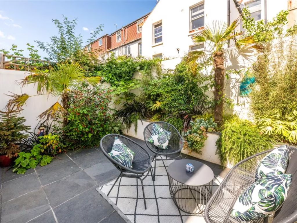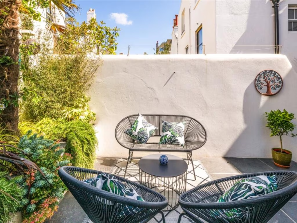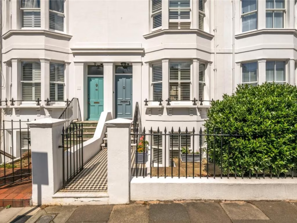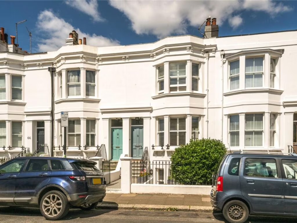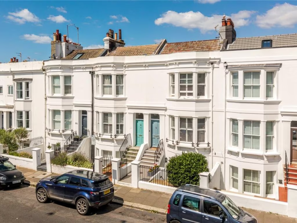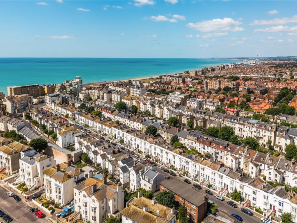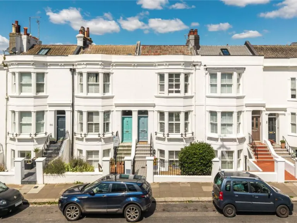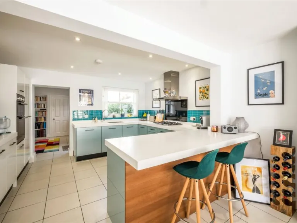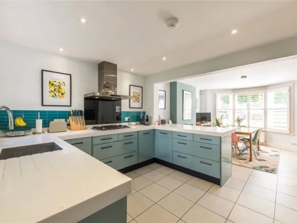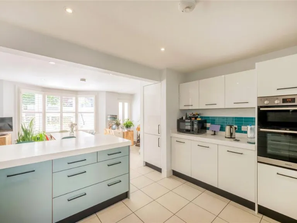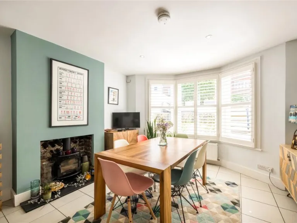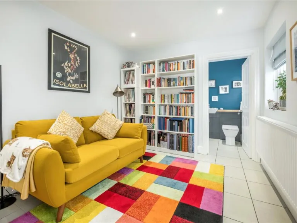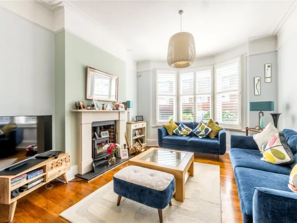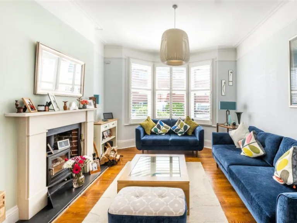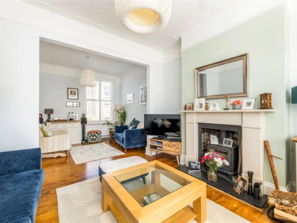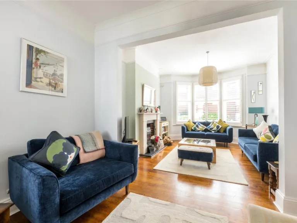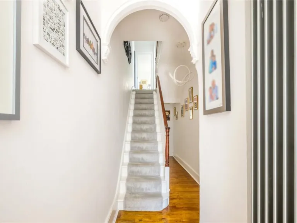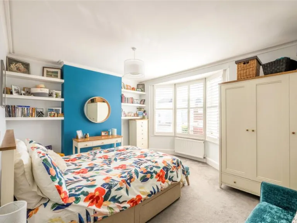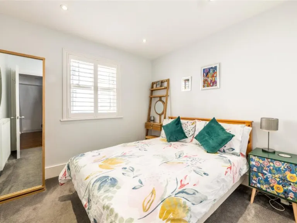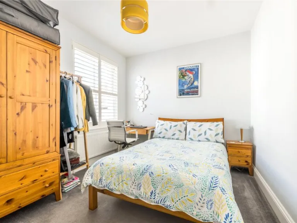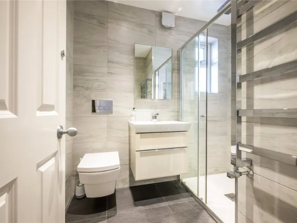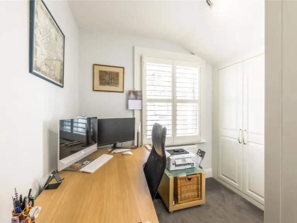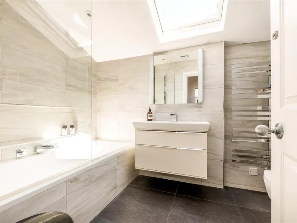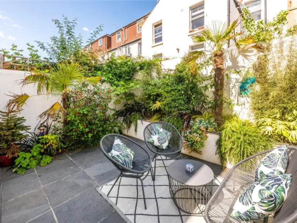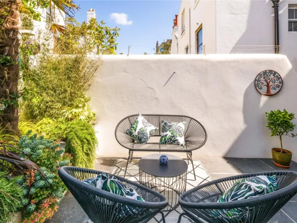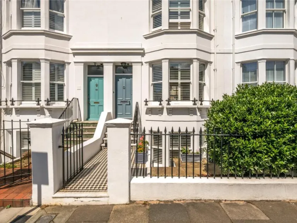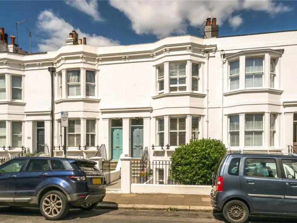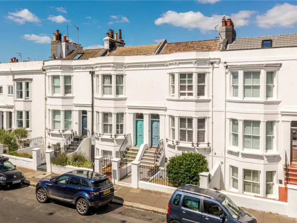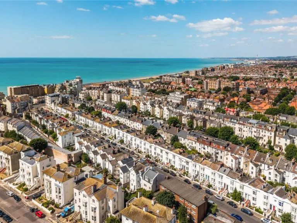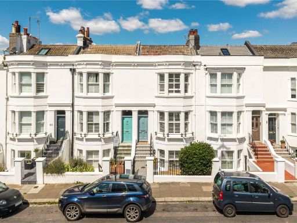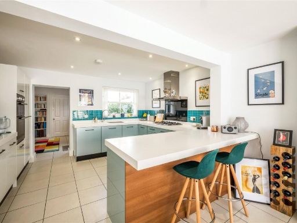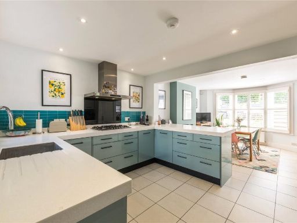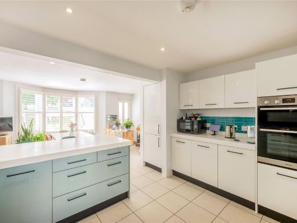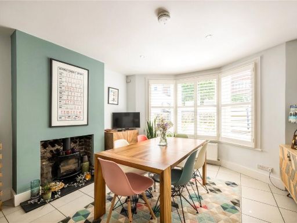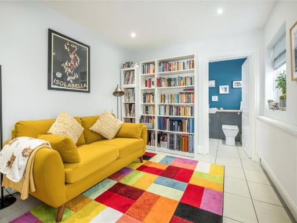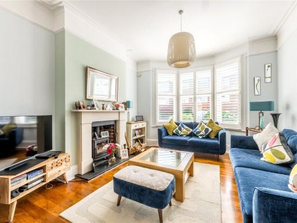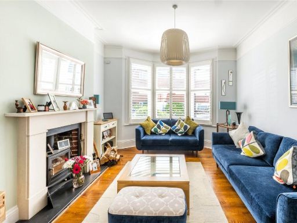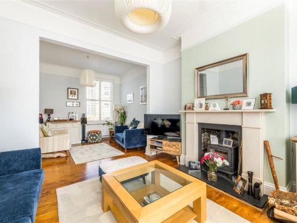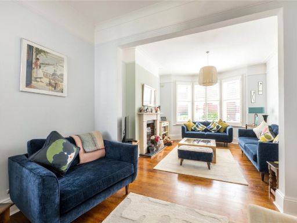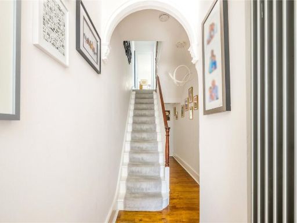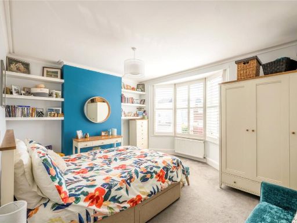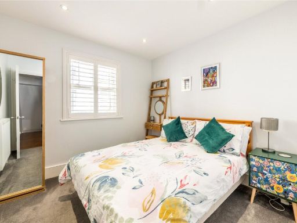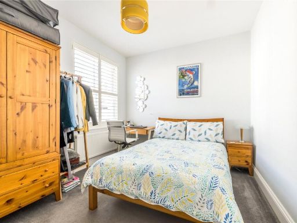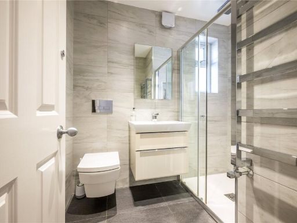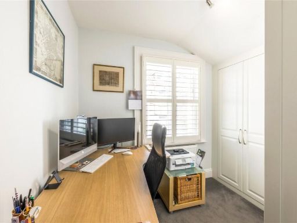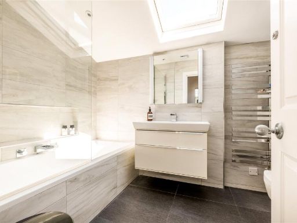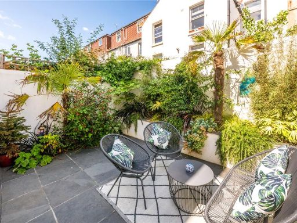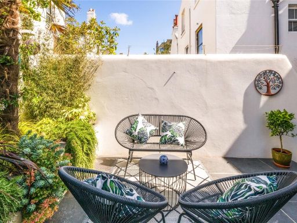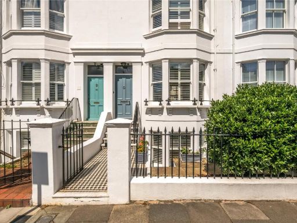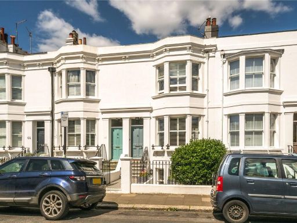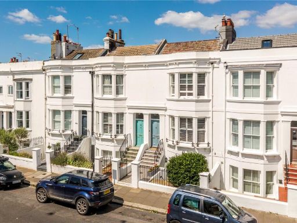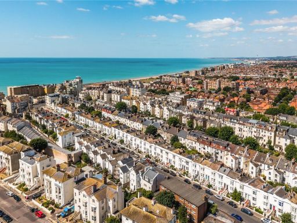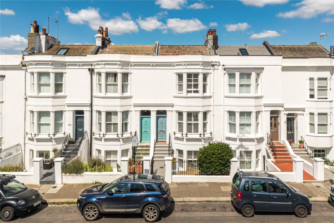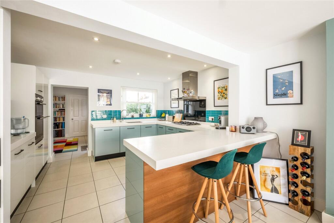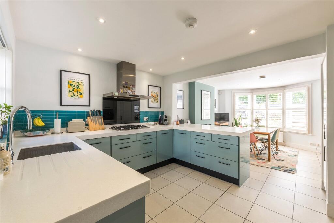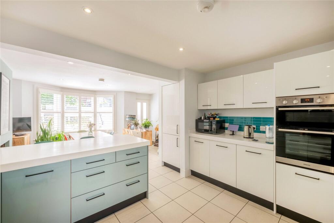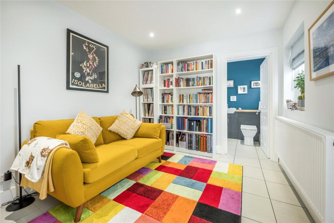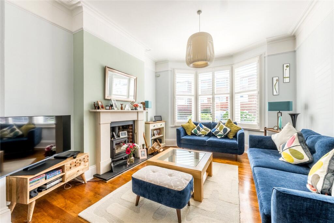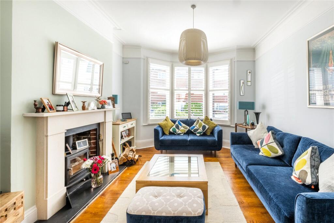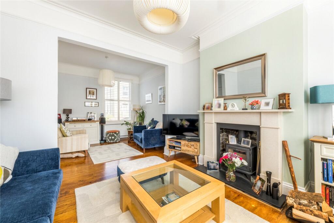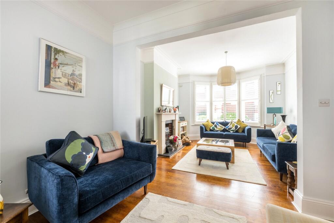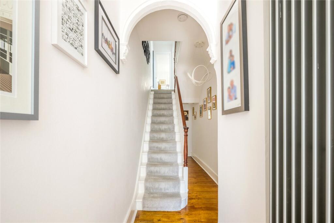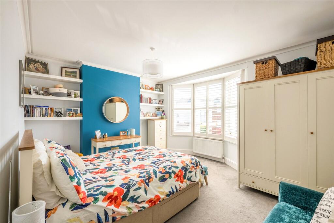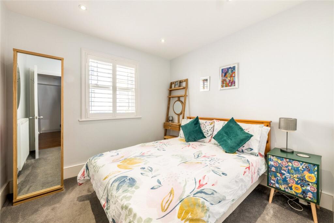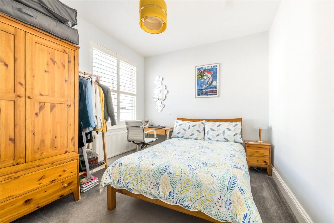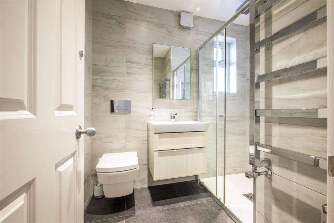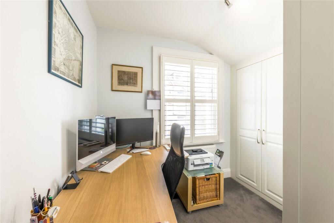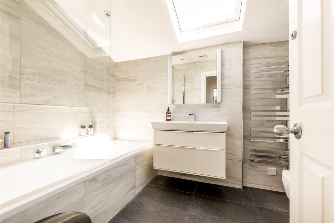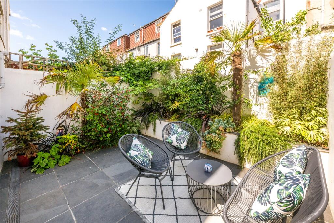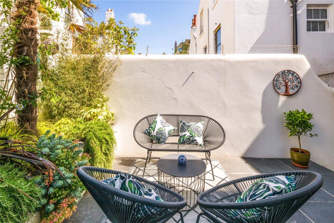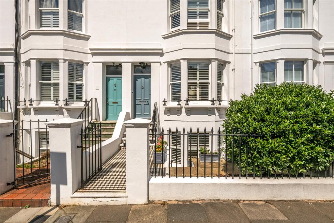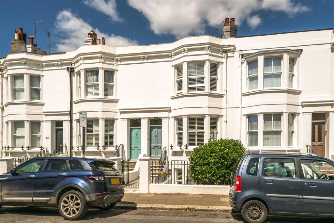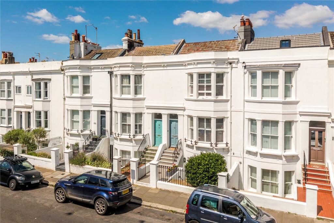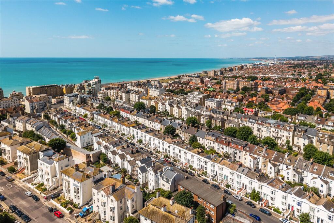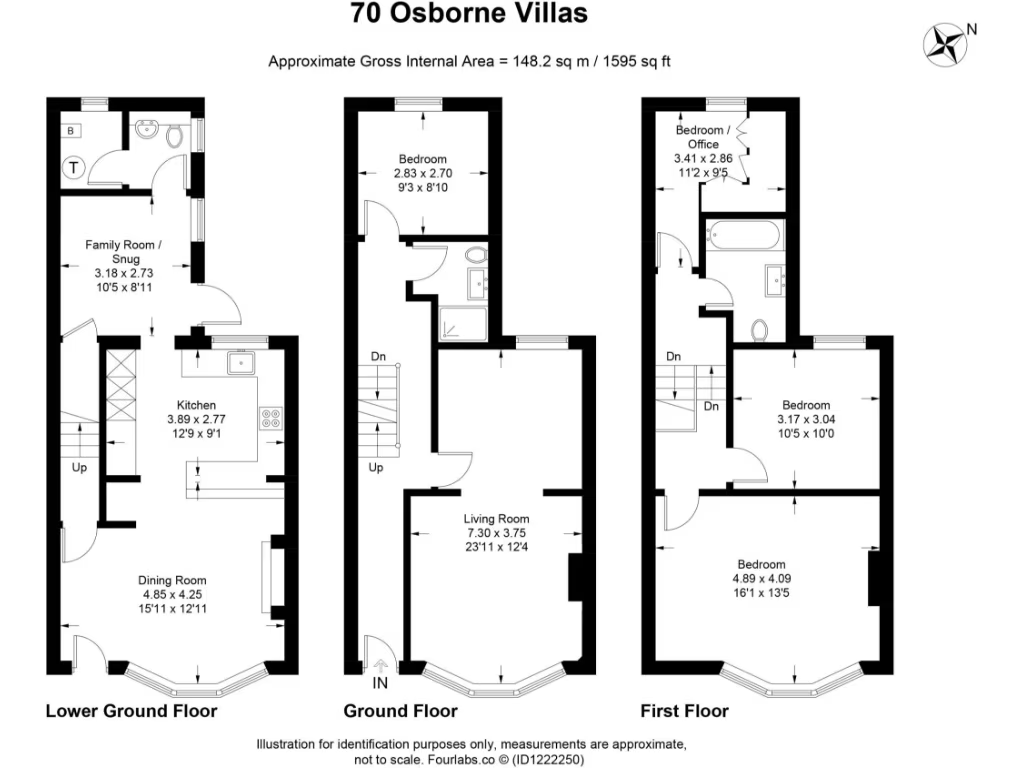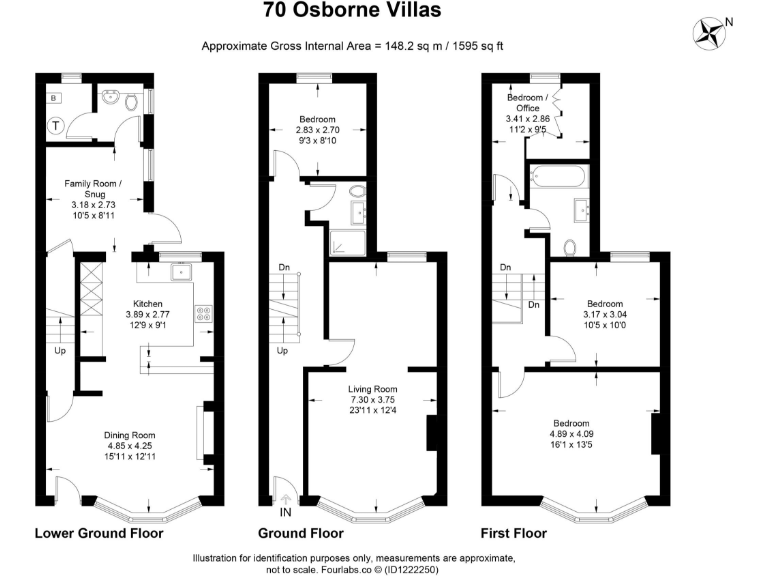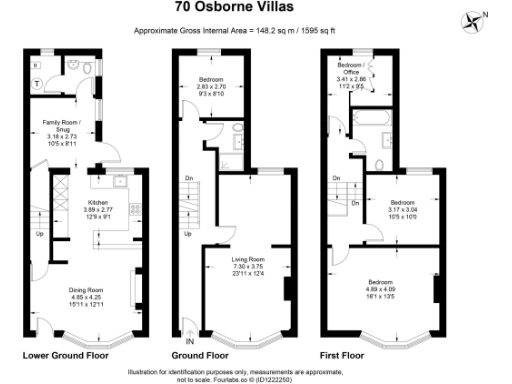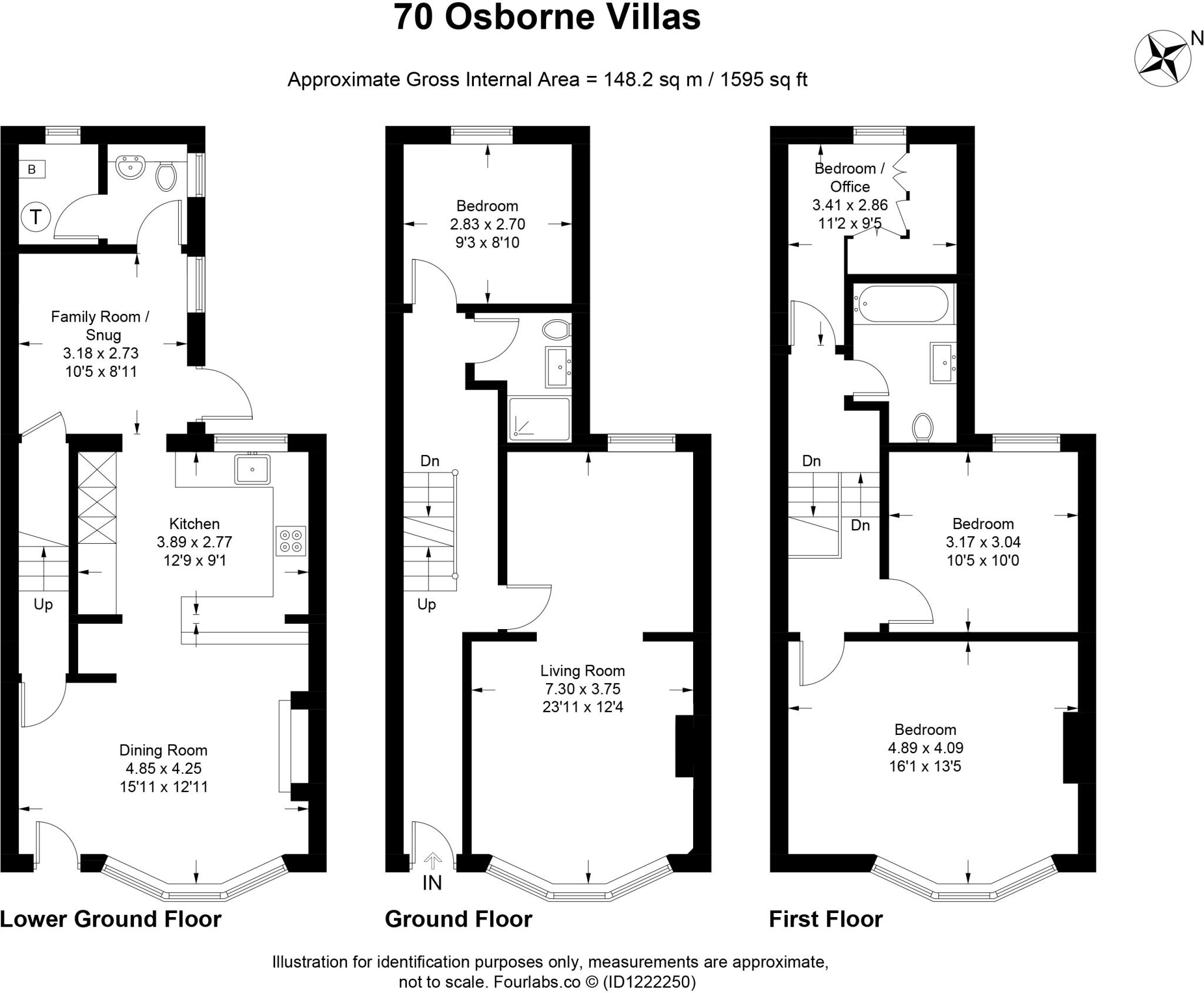Summary - 70 OSBORNE VILLAS HOVE BN3 2RB
4 bed 3 bath Terraced
Spacious period home with contemporary lower‑ground kitchen and private courtyard.
Victorian terraced townhouse with original bay windows and high ceilings
Set on coveted Osborne Villas, this Victorian terraced townhouse combines period proportions with contemporary fittings across four floors. High ceilings, sash bay windows and generous room heights give the principal rooms a light, airy feel while wooden floors and original detailing preserve character throughout. The property extends to approximately 1,595 sq ft and offers flexible family living with reception space on the ground floor and a self-contained lower-ground kitchen/diner with its own entrance.
Accommodation is arranged over multiple levels: a large front living room flowing into a rear reception, a lower-ground kitchen/diner with breakfast bar, a separate utility and w/c, plus four bedrooms and three shower/bath facilities spread across the upper floors. The main bedroom benefits from the bay window and street aspect; two further doubles and a single currently used as an office complete the first-floor layout.
Outside, a west-facing paved courtyard provides a private, sun‑lit spot for al fresco dining, though the plot is small and best suited to low-maintenance outdoor living. Practical conveniences include fast broadband, excellent mobile signal and a ten‑minute walk to Hove station for direct trains to London. The property is freehold and sits in a cosmopolitan neighbourhood with cafes, restaurants and the seafront close by.
This house will suit families seeking bright period living near the coast, buyers wanting flexible downstairs living or those looking for a character home with contemporary kitchen space. Note the layout is multi‑storey with stairs between levels, the garden is compact, and council tax details are not provided here.
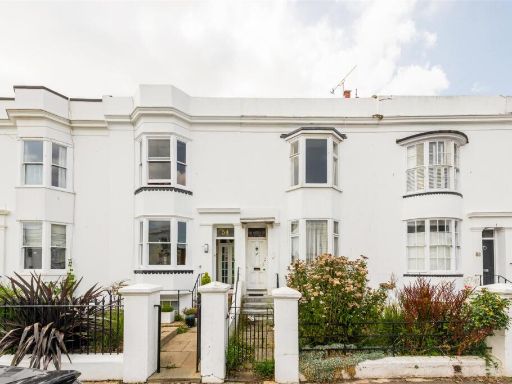 4 bedroom terraced house for sale in Osborne Villas, Hove, BN3 — £800,000 • 4 bed • 2 bath • 1411 ft²
4 bedroom terraced house for sale in Osborne Villas, Hove, BN3 — £800,000 • 4 bed • 2 bath • 1411 ft²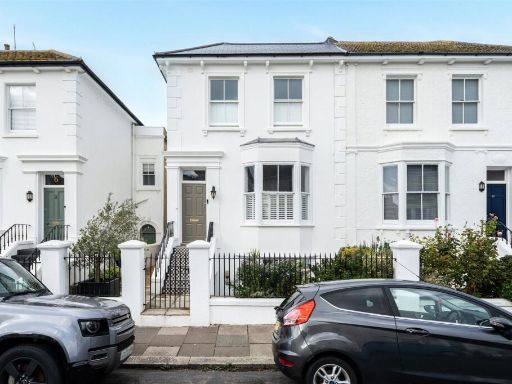 4 bedroom semi-detached house for sale in Osborne Villas, Hove, East Sussex, BN3 — £1,250,000 • 4 bed • 2 bath • 2056 ft²
4 bedroom semi-detached house for sale in Osborne Villas, Hove, East Sussex, BN3 — £1,250,000 • 4 bed • 2 bath • 2056 ft²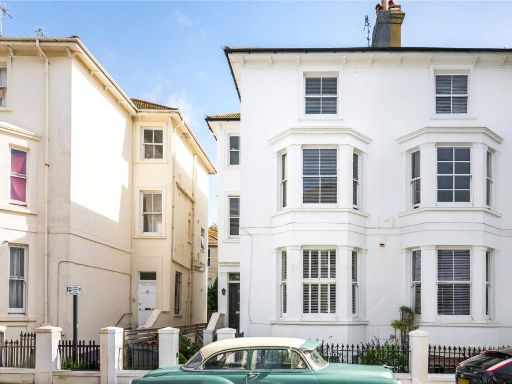 5 bedroom semi-detached house for sale in Hova Villas, Hove, East Sussex, BN3 — £1,250,000 • 5 bed • 2 bath • 1998 ft²
5 bedroom semi-detached house for sale in Hova Villas, Hove, East Sussex, BN3 — £1,250,000 • 5 bed • 2 bath • 1998 ft²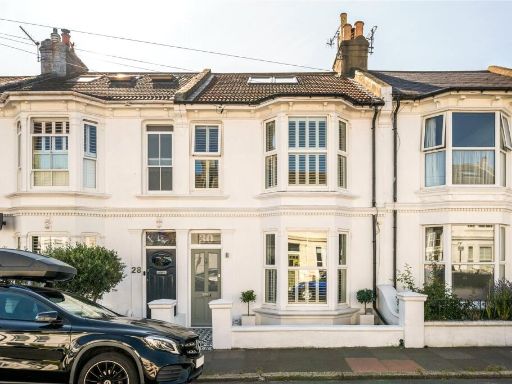 5 bedroom house for sale in Connaught Terrace, Hove, East Sussex, BN3 — £950,000 • 5 bed • 2 bath • 1587 ft²
5 bedroom house for sale in Connaught Terrace, Hove, East Sussex, BN3 — £950,000 • 5 bed • 2 bath • 1587 ft²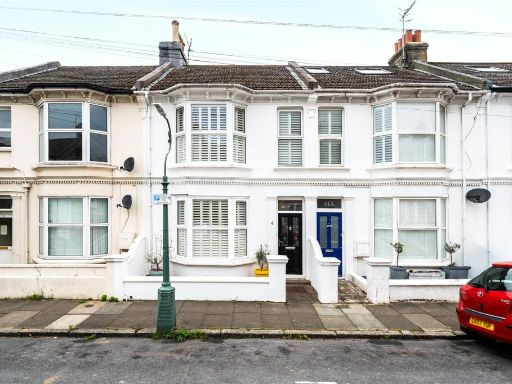 3 bedroom terraced house for sale in Connaught Terrace, Hove, East Sussex, BN3 — £800,000 • 3 bed • 1 bath • 1149 ft²
3 bedroom terraced house for sale in Connaught Terrace, Hove, East Sussex, BN3 — £800,000 • 3 bed • 1 bath • 1149 ft²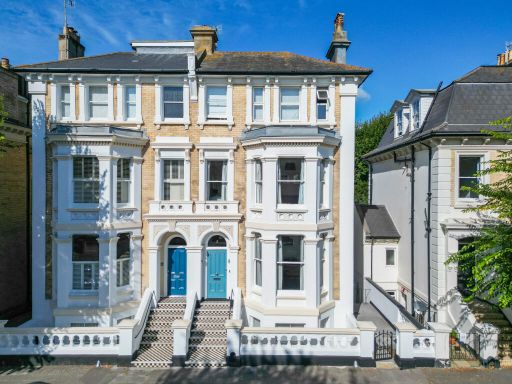 6 bedroom semi-detached house for sale in Selborne Road, Hove, BN3 — £1,750,000 • 6 bed • 3 bath • 2923 ft²
6 bedroom semi-detached house for sale in Selborne Road, Hove, BN3 — £1,750,000 • 6 bed • 3 bath • 2923 ft²