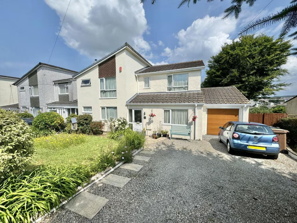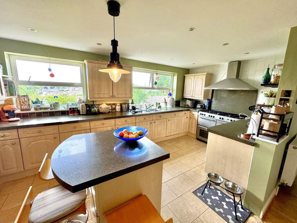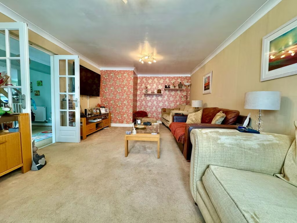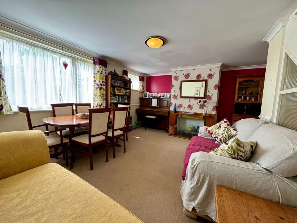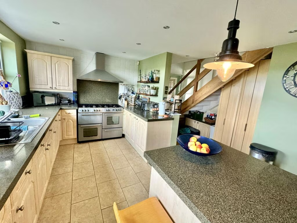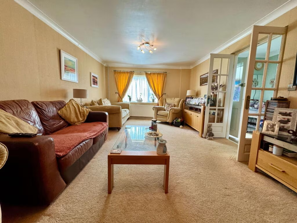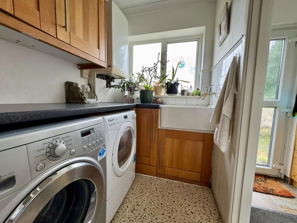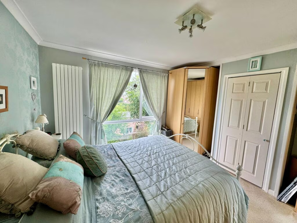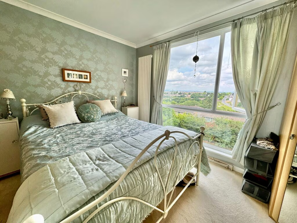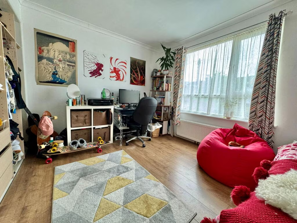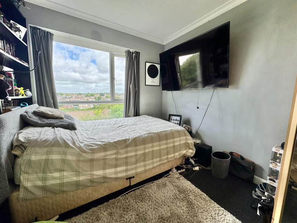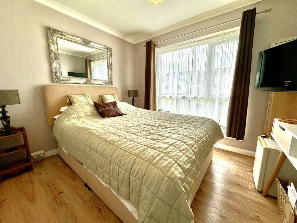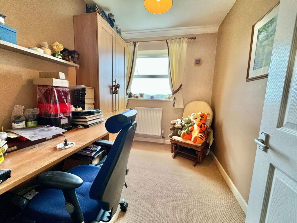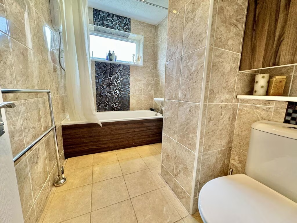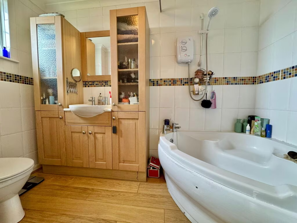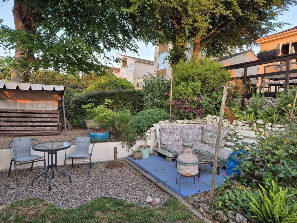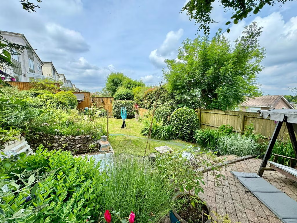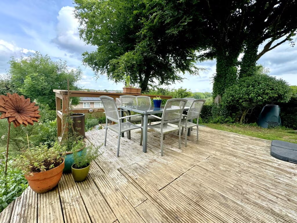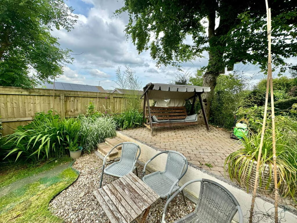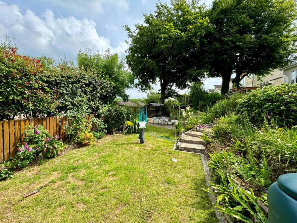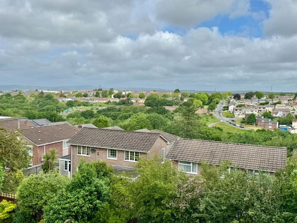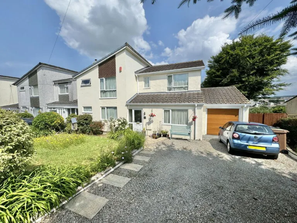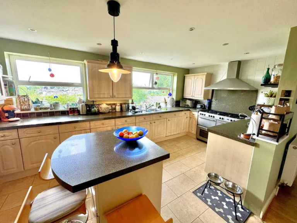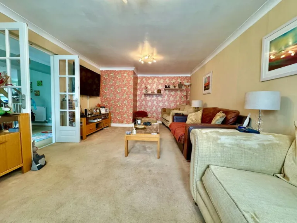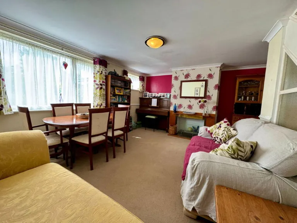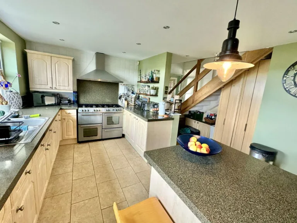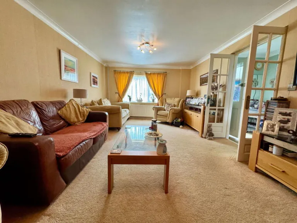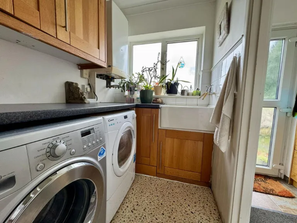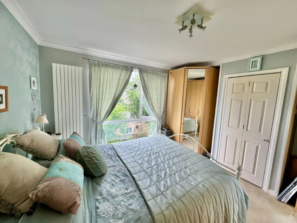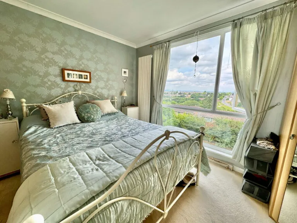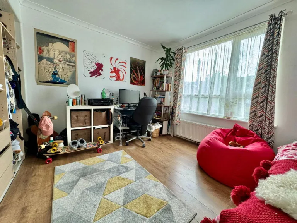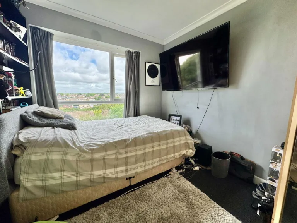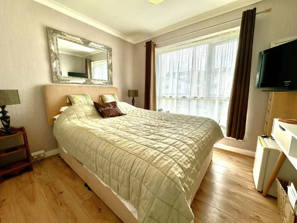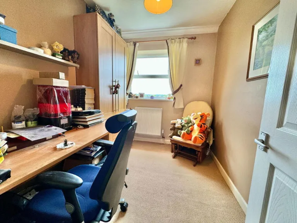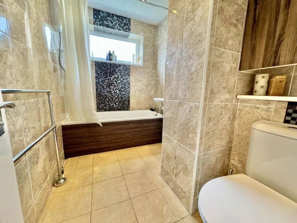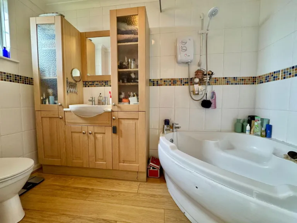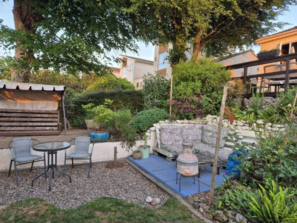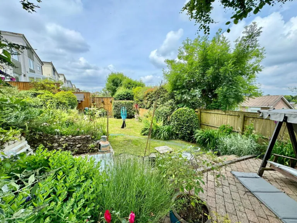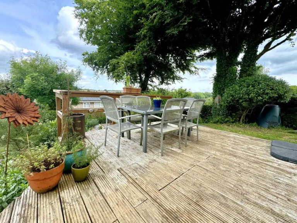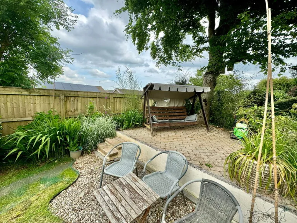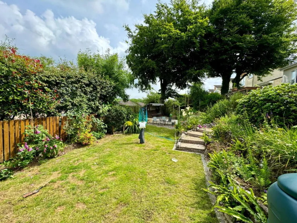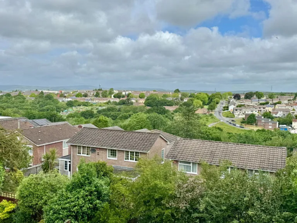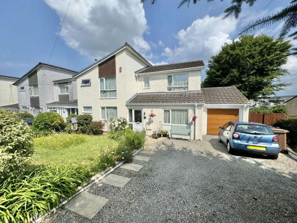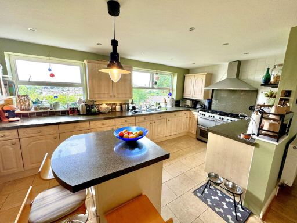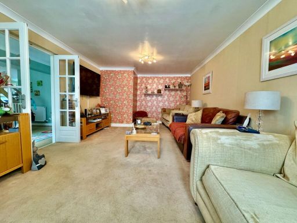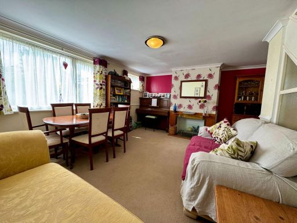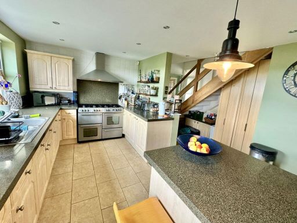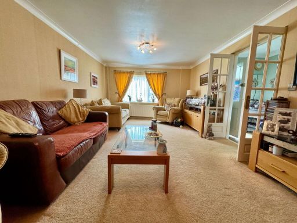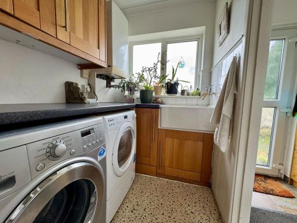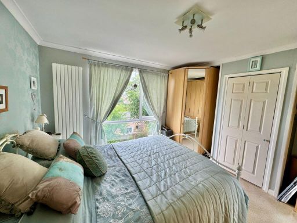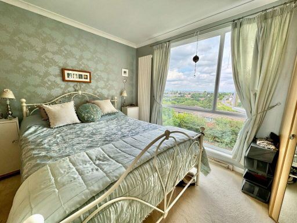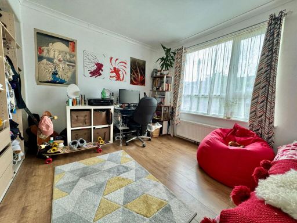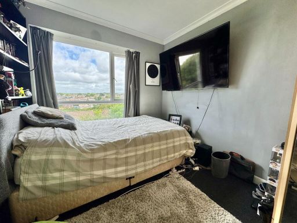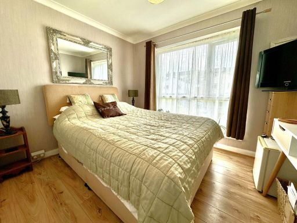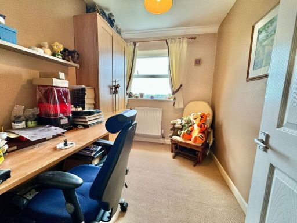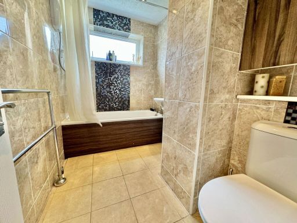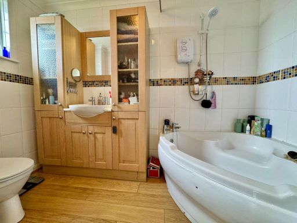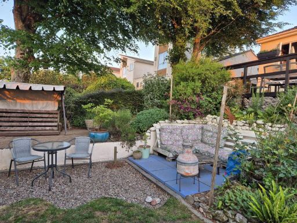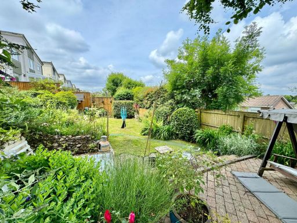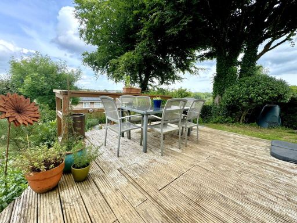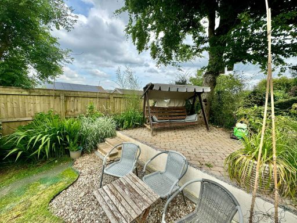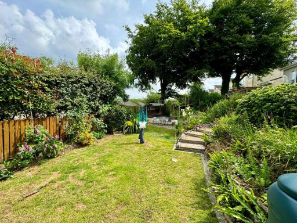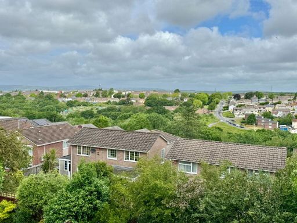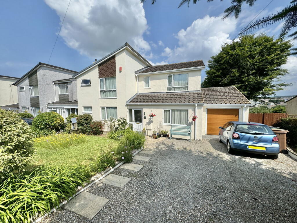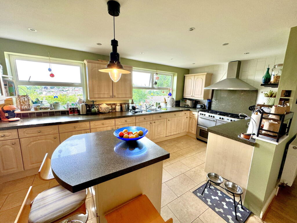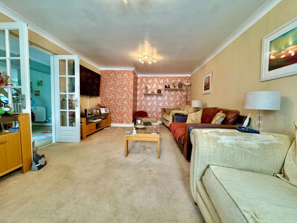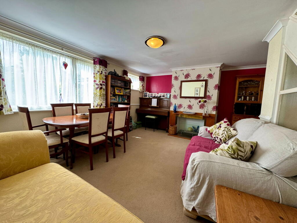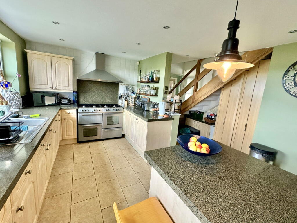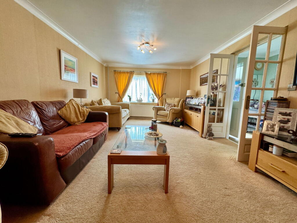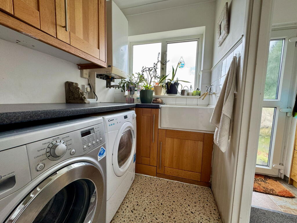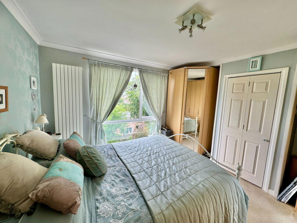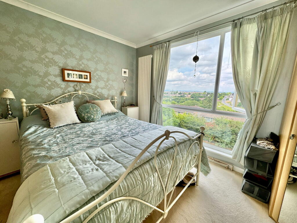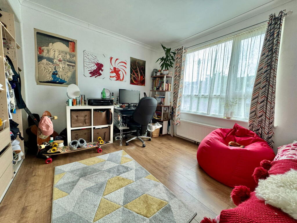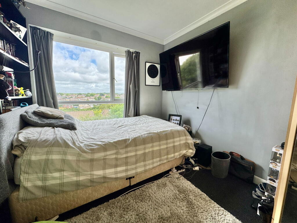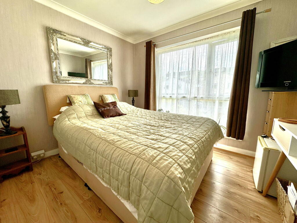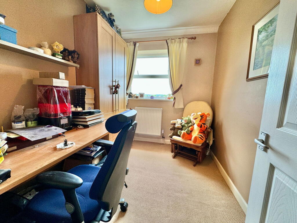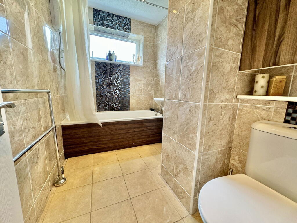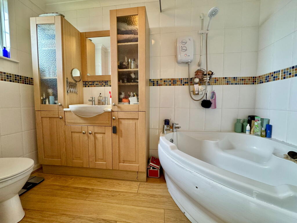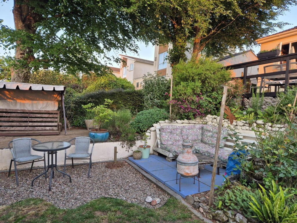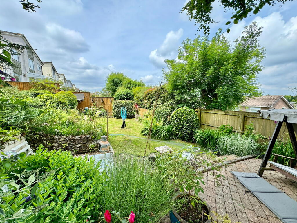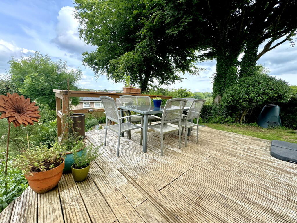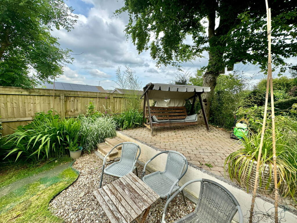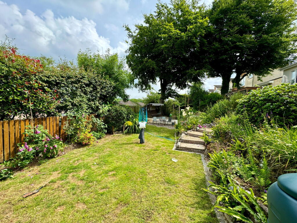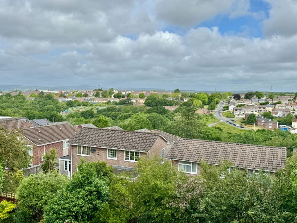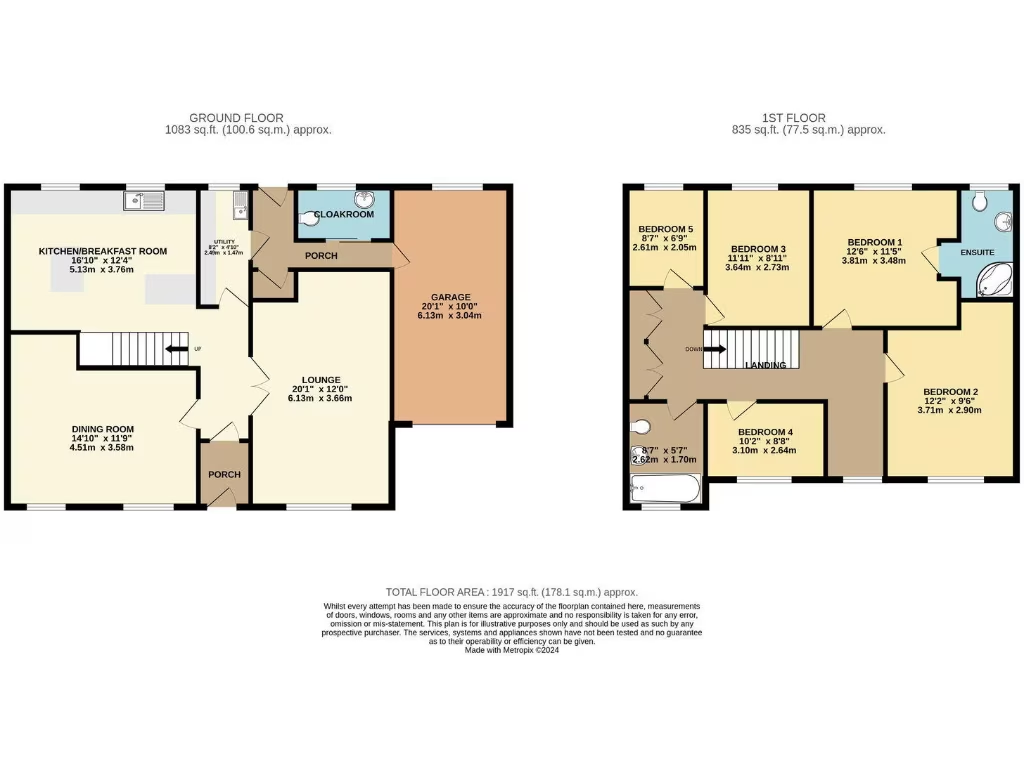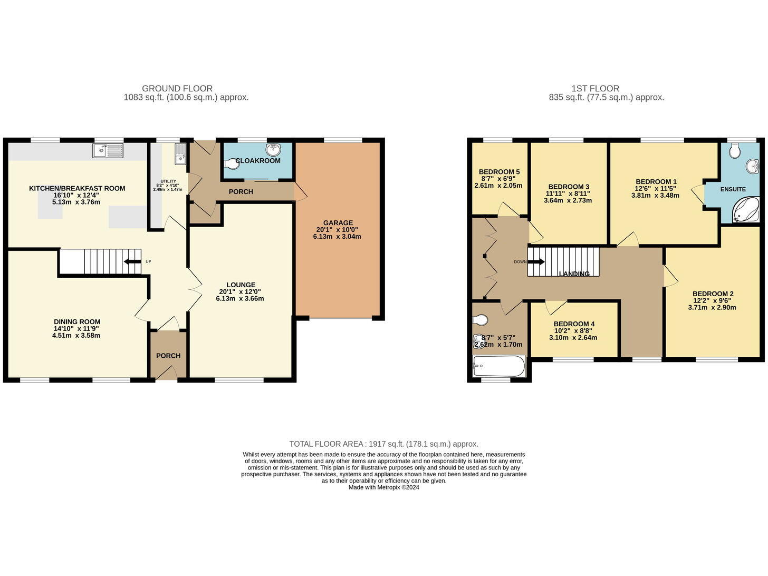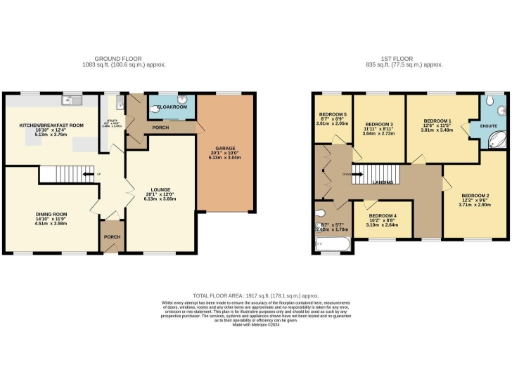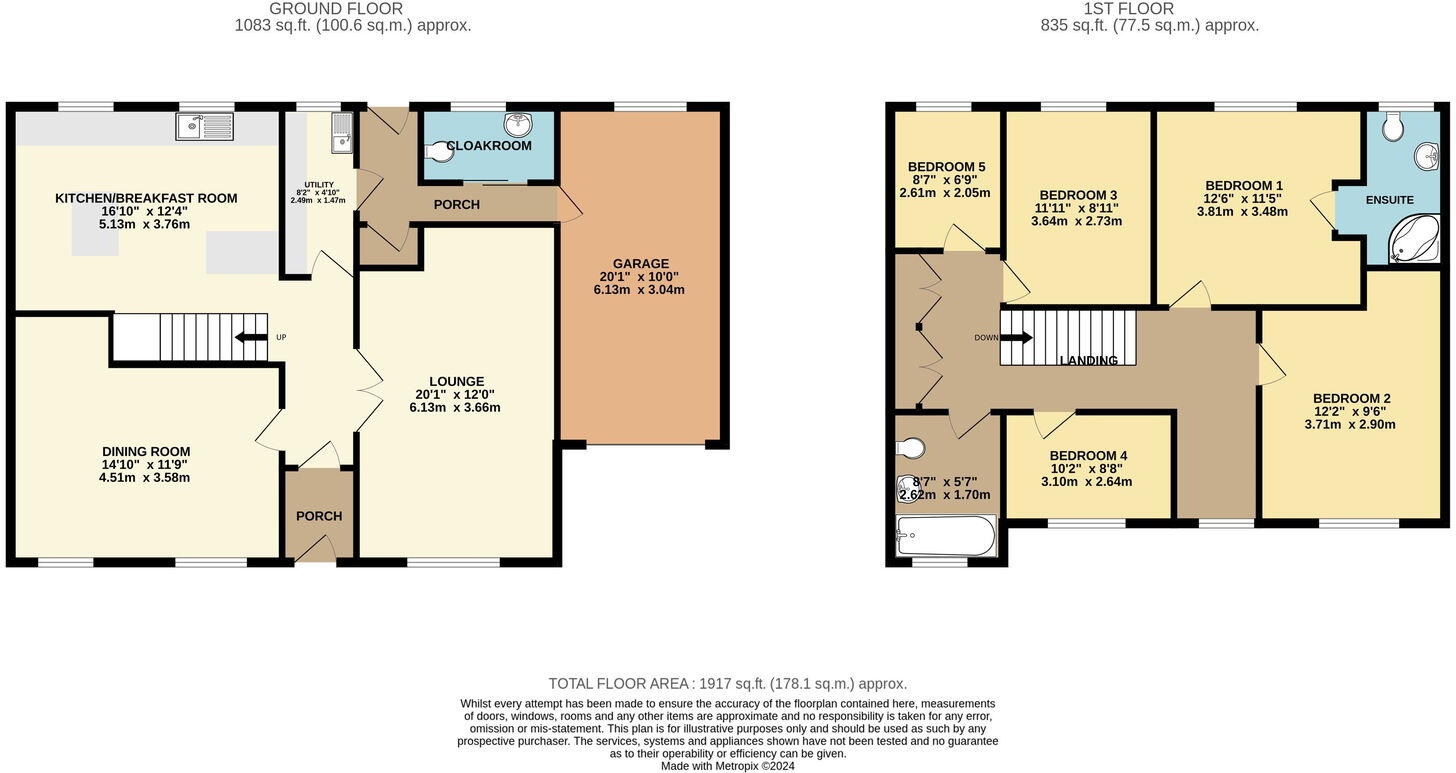Summary - 68 UPLAND DRIVE PLYMOUTH PL6 6BE
5 bed 2 bath Link Detached House
Spacious family home with superb Cornwall views, garage and solar panels.
Five bedrooms including master with en-suite and built-in wardrobes
Uninterrupted rear views towards Cornwall from several rooms
Solar panels installed to reduce energy bills
Driveway for three cars plus integral garage with power and storage
Generous front and rear gardens with patios and decking
Cellar with light; currently divided into three sections
Bathrooms fitted with Triton electric showers — may need updating
PVCu double glazing, gas central heating, fast broadband available
This extended five-bedroom link-detached house sits on Upland Drive, offering spacious family living across two floors and superb uninterrupted views towards Cornwall from the rear. The layout includes a lounge, separate dining room, a modern-style kitchen/breakfast room, utility, cloakroom and an en-suite to the principal bedroom — practical spaces for everyday family life.
Outdoor space is generous for the area: a driveway for up to three cars, an integral garage with power and light, and front and rear gardens with patios, decking and established planting. A cellar with light connected provides additional storage or hobby space. Environmentally, the property benefits from solar panels which help reduce running costs.
The home is well-connected — gas central heating, PVCu double glazing, fast broadband (Virgin FTTP available) and excellent mobile signal — and positioned close to Derriford amenities, hospital, business park and schools, making it convenient for commuting and family routines. Council tax is band D (2025/26 £2,325.42).
Buyers should note some practical considerations: both bathrooms have Triton electric showers which may be considered dated by some buyers and could require updating to preference; the cellar is currently divided into three sections and may need reconfiguration for alternative uses. Overall the property offers a flexible, roomy family home in a very affluent, low-crime neighbourhood with good scope to personalise.
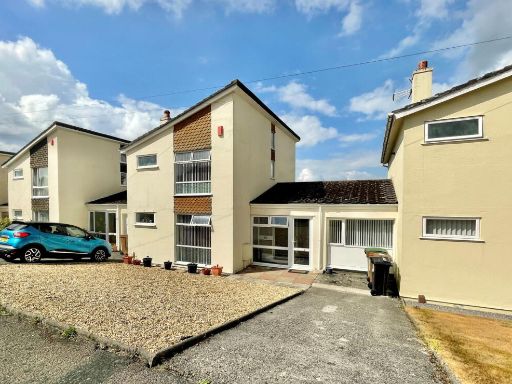 4 bedroom link detached house for sale in Upland Drive, Derriford, Plymouth, PL6 — £350,000 • 4 bed • 2 bath • 941 ft²
4 bedroom link detached house for sale in Upland Drive, Derriford, Plymouth, PL6 — £350,000 • 4 bed • 2 bath • 941 ft²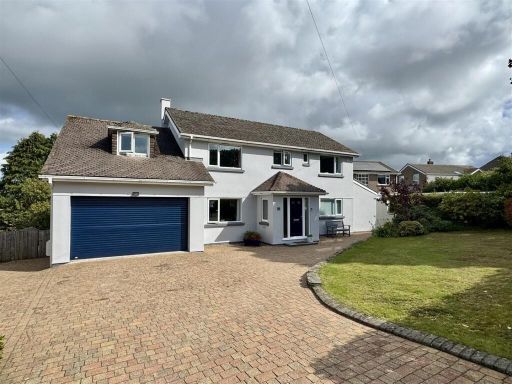 5 bedroom detached house for sale in Derriford, Plymouth, PL6 — £750,000 • 5 bed • 2 bath • 2099 ft²
5 bedroom detached house for sale in Derriford, Plymouth, PL6 — £750,000 • 5 bed • 2 bath • 2099 ft²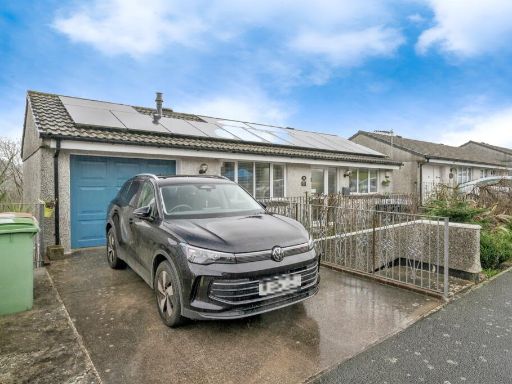 5 bedroom detached house for sale in Dunraven Drive, Derriford, Plymouth, PL6 — £545,000 • 5 bed • 2 bath • 1895 ft²
5 bedroom detached house for sale in Dunraven Drive, Derriford, Plymouth, PL6 — £545,000 • 5 bed • 2 bath • 1895 ft²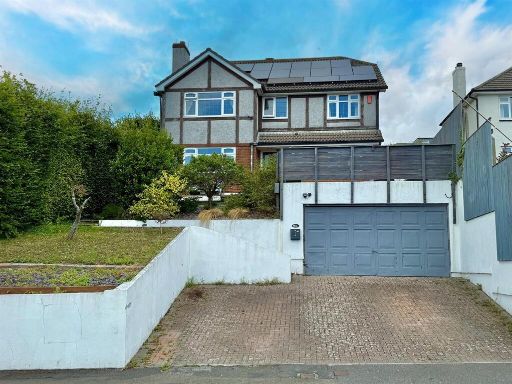 4 bedroom detached house for sale in Plymstock, Plymouth, PL9 — £529,950 • 4 bed • 2 bath • 1863 ft²
4 bedroom detached house for sale in Plymstock, Plymouth, PL9 — £529,950 • 4 bed • 2 bath • 1863 ft²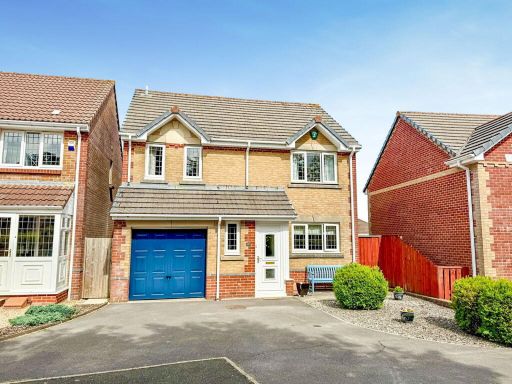 4 bedroom detached house for sale in Cameron Way, Crownhill, PL6 5WB, PL6 — £450,000 • 4 bed • 2 bath • 1248 ft²
4 bedroom detached house for sale in Cameron Way, Crownhill, PL6 5WB, PL6 — £450,000 • 4 bed • 2 bath • 1248 ft²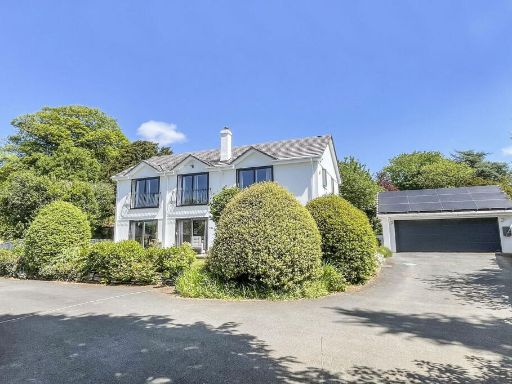 5 bedroom detached house for sale in Looseleigh Lane,Derriford,Plymouth,Devon,PL6 5HW, PL6 — £995,000 • 5 bed • 3 bath • 2900 ft²
5 bedroom detached house for sale in Looseleigh Lane,Derriford,Plymouth,Devon,PL6 5HW, PL6 — £995,000 • 5 bed • 3 bath • 2900 ft²