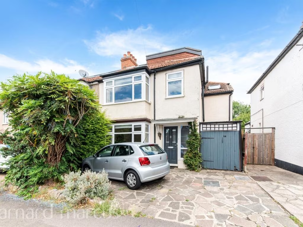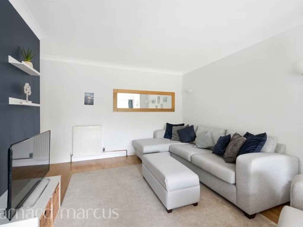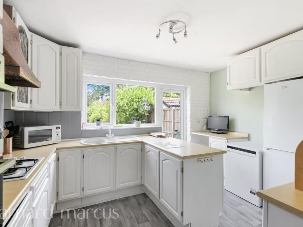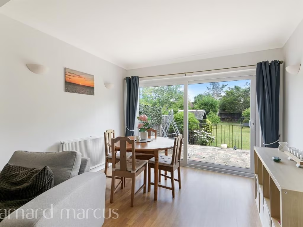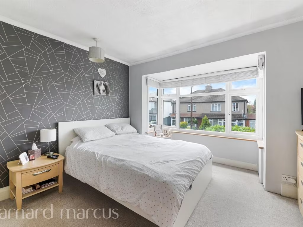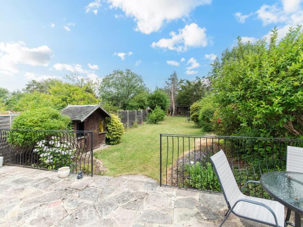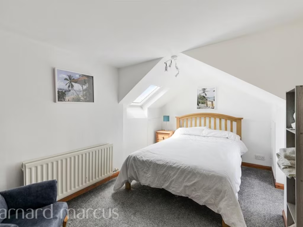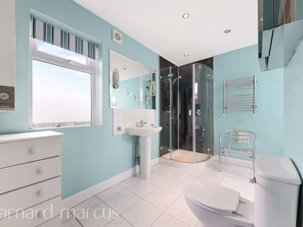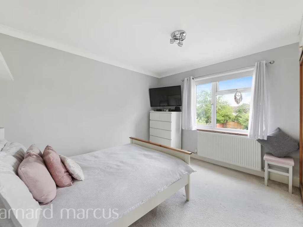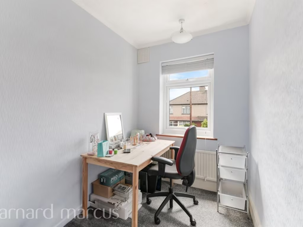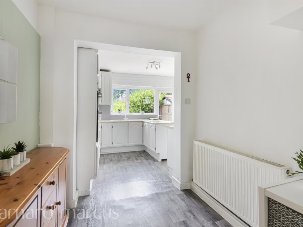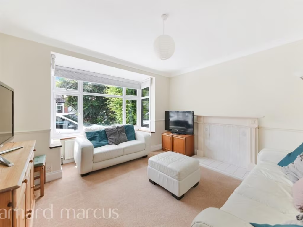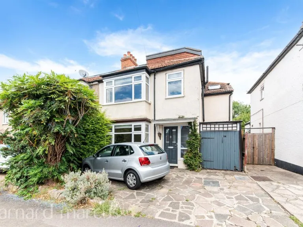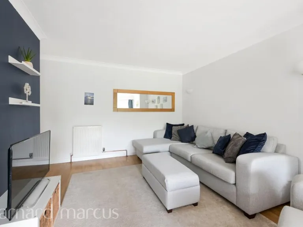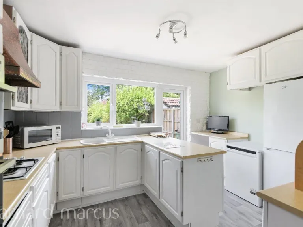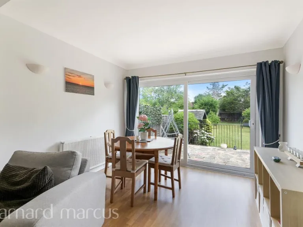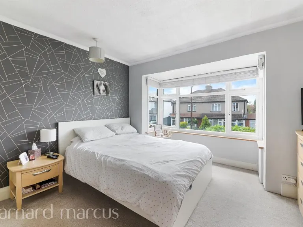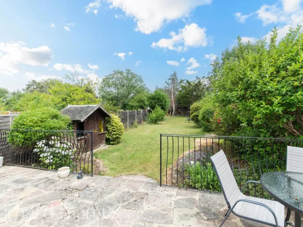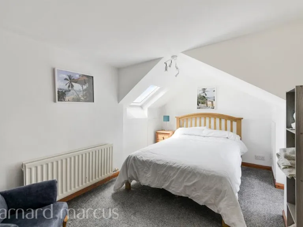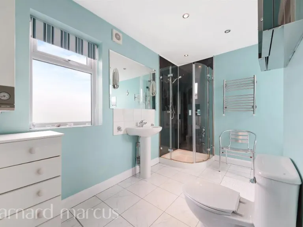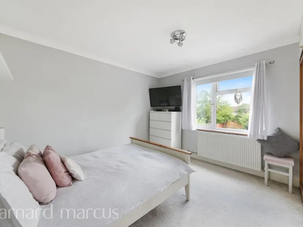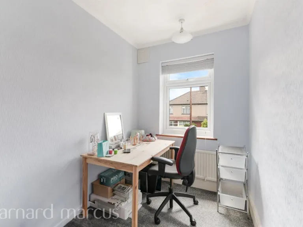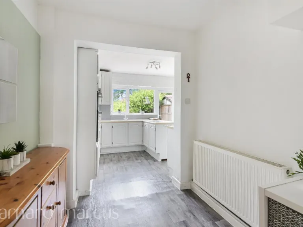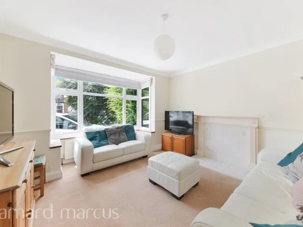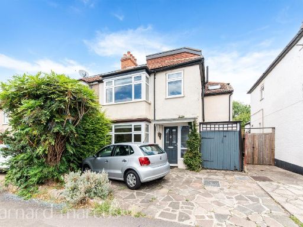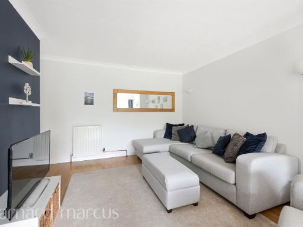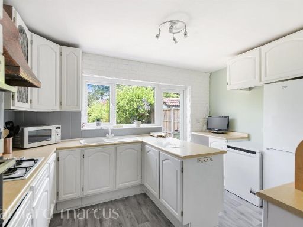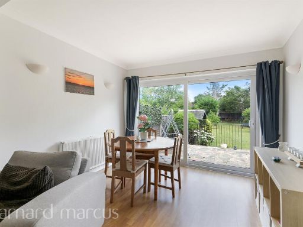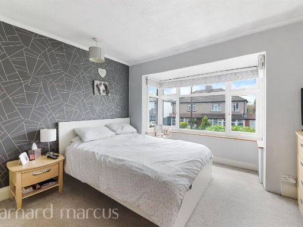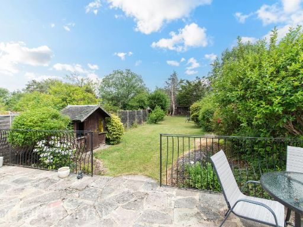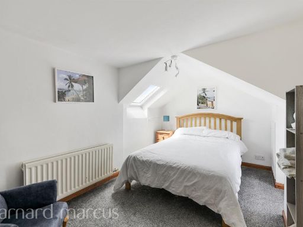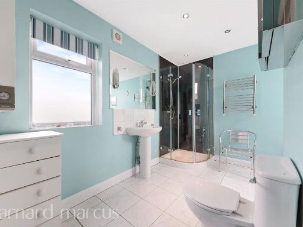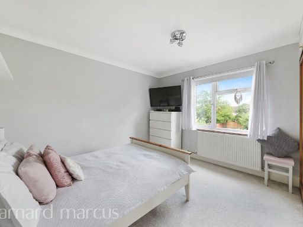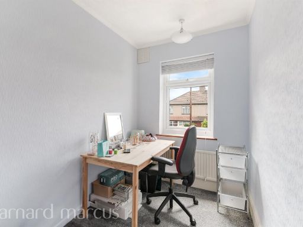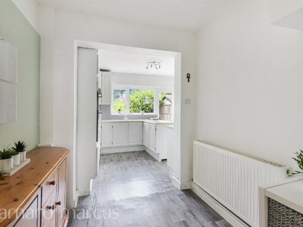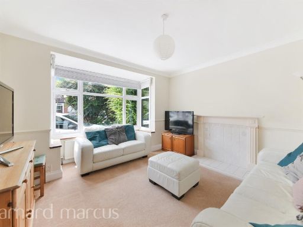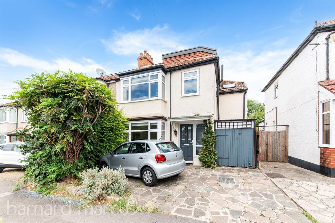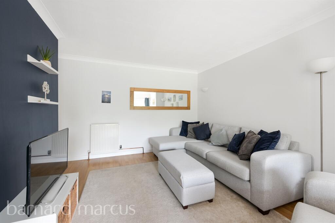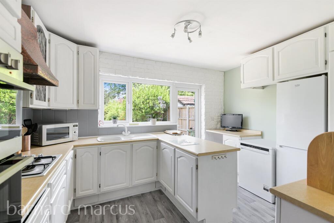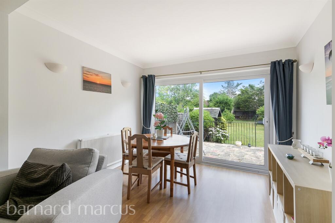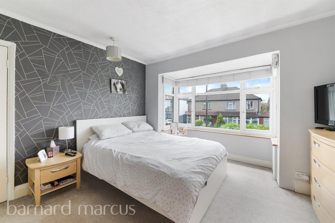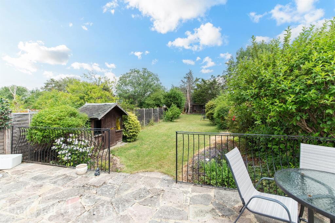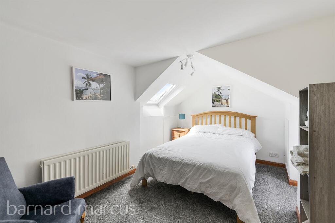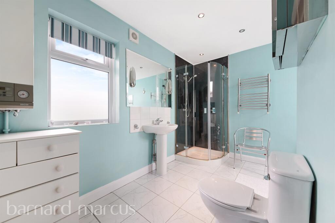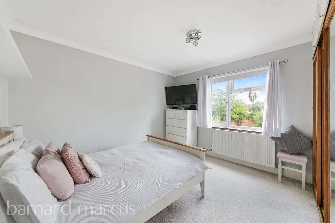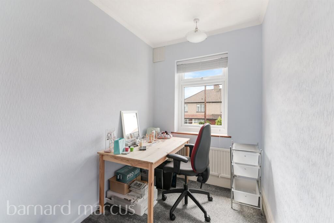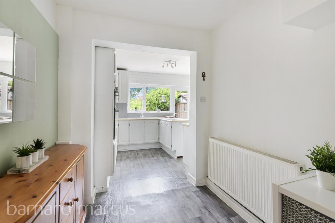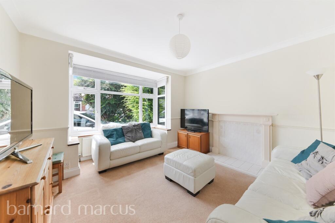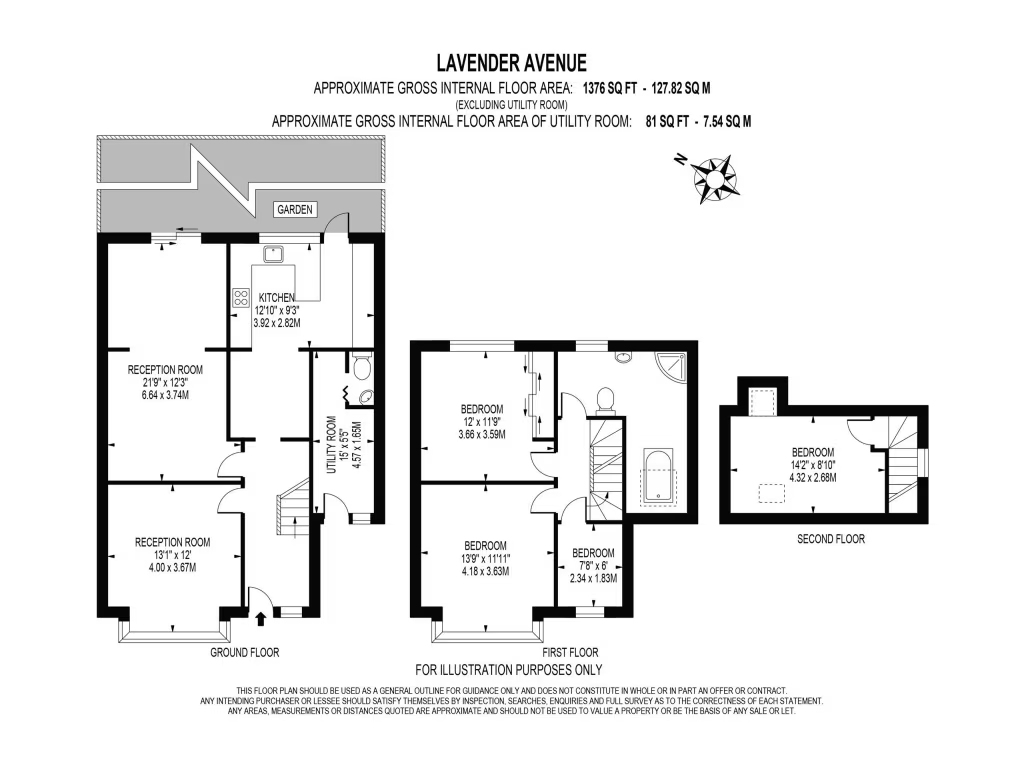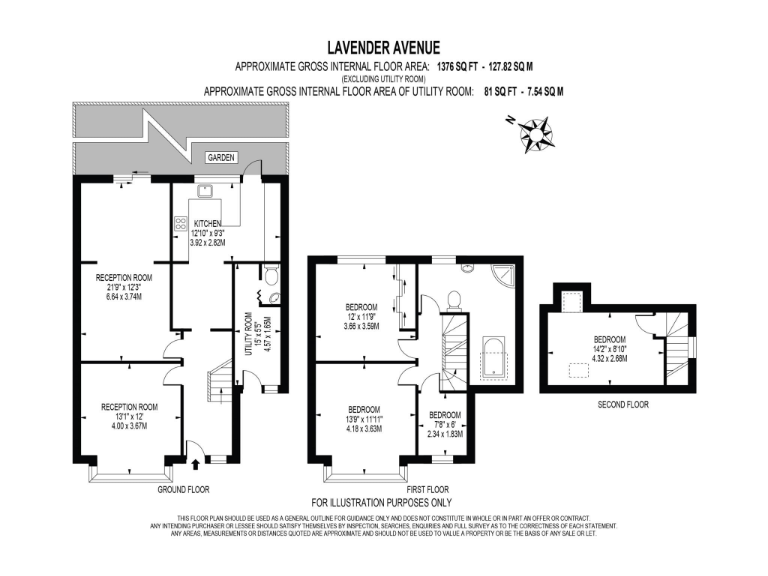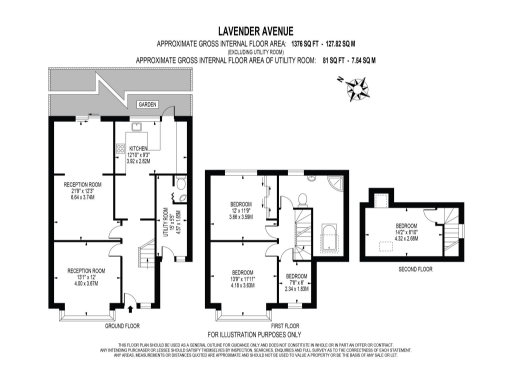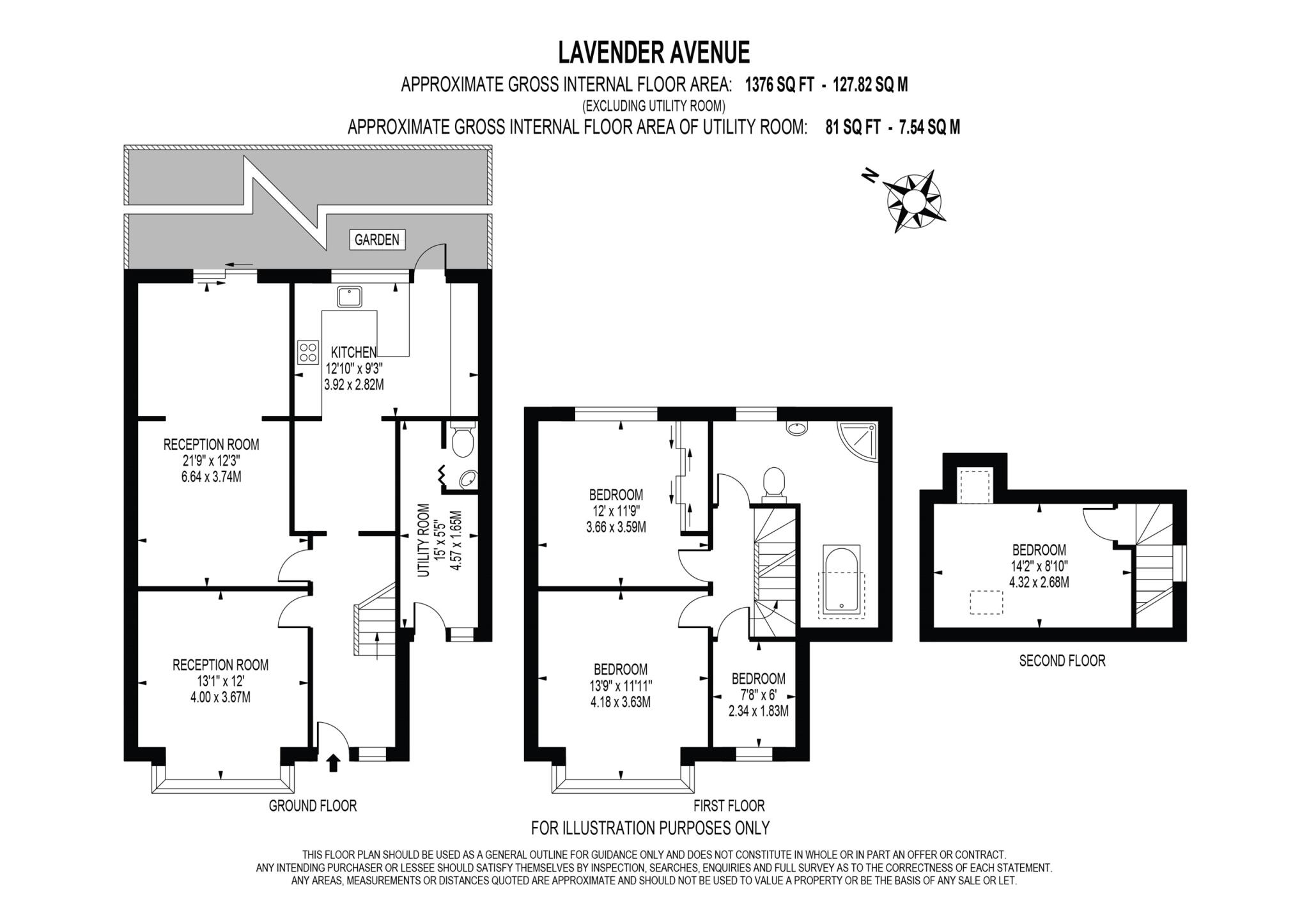Summary - Lavender Avenue KT4 8RR
4 bed 1 bath Semi-Detached
Large garden and two-car parking for commuters and growing households.
- Extended 1930s semi with period features
- Large 120ft rear garden, excellent outdoor space
- Off-street parking for two cars, driveway
- Approximately 1,376 sq ft across three storeys
- Single family bathroom for four bedrooms
- Solid brick walls; no known cavity insulation
- Double glazing present; installation date unknown
- Council tax band above average
This extended 1930s semi offers generous living space across three storeys and a substantial 120ft rear garden, ideal for children and outdoor entertaining. At about 1,376 sq ft the layout includes two reception rooms, a fitted kitchen with separate utility and cloakroom, three bedrooms on the first floor and a fourth bedroom in the loft. Off-street parking for two cars and gas central heating add everyday convenience.
The location suits commuting families: Worcester Park provides frequent Zone 4 rail services to central London and easy road access to the A3 and M25. A broad selection of shops, supermarkets and cafés are nearby, and several highly rated primary and secondary schools are within easy reach, including two outstanding schools.
There are some practical points to note. The house is built with solid brick walls and no known cavity insulation; additional insulation and modernisation could improve comfort and running costs. Only one bathroom serves four bedrooms, and some updating would be expected to bring the interior to contemporary standards. Council tax is above average.
For buyers seeking a family home with a large garden and strong transport links, this property offers clear potential. It will particularly suit purchasers willing to carry out targeted improvements to increase energy efficiency and resale value.
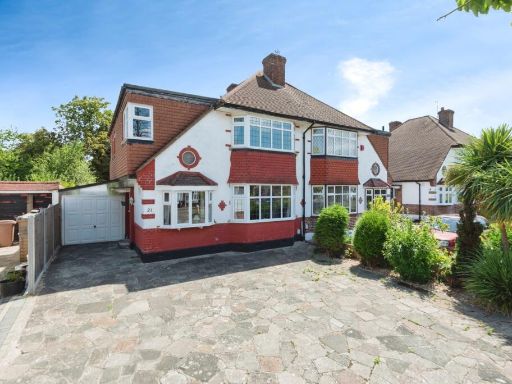 4 bedroom semi-detached house for sale in Kinross Avenue, WORCESTER PARK, Surrey, KT4 — £800,000 • 4 bed • 2 bath • 1297 ft²
4 bedroom semi-detached house for sale in Kinross Avenue, WORCESTER PARK, Surrey, KT4 — £800,000 • 4 bed • 2 bath • 1297 ft²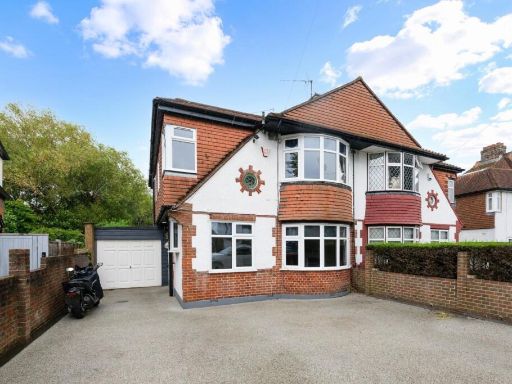 4 bedroom semi-detached house for sale in Burnham Drive, Worcester Park, KT4 — £750,000 • 4 bed • 2 bath • 1886 ft²
4 bedroom semi-detached house for sale in Burnham Drive, Worcester Park, KT4 — £750,000 • 4 bed • 2 bath • 1886 ft²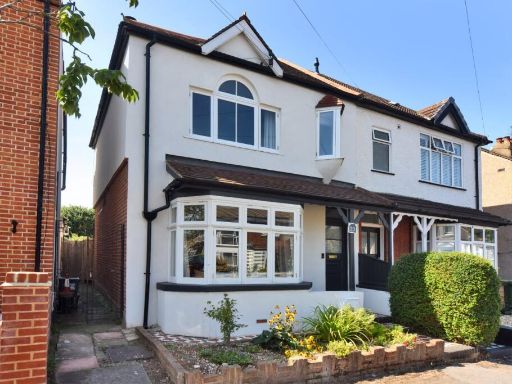 4 bedroom semi-detached house for sale in Hampton Road, Worcester Park, KT4 — £850,000 • 4 bed • 2 bath • 1780 ft²
4 bedroom semi-detached house for sale in Hampton Road, Worcester Park, KT4 — £850,000 • 4 bed • 2 bath • 1780 ft²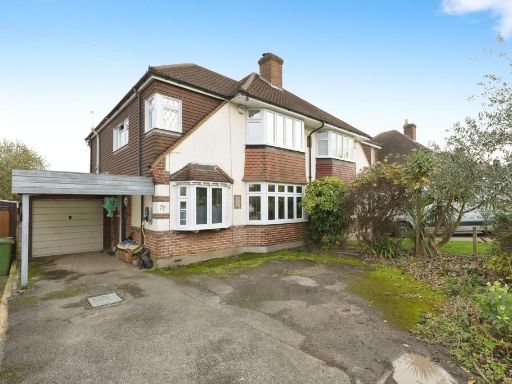 4 bedroom semi-detached house for sale in Edenfield Gardens, Worcester Park, Surrey, KT4 — £750,000 • 4 bed • 1 bath • 1288 ft²
4 bedroom semi-detached house for sale in Edenfield Gardens, Worcester Park, Surrey, KT4 — £750,000 • 4 bed • 1 bath • 1288 ft²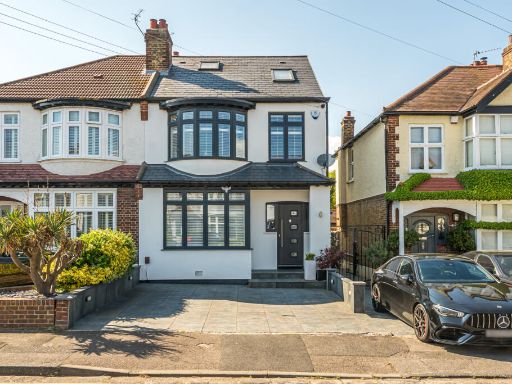 4 bedroom semi-detached house for sale in Wellington Avenue, Worcester Park, Surrey, KT4 — £825,000 • 4 bed • 2 bath • 1499 ft²
4 bedroom semi-detached house for sale in Wellington Avenue, Worcester Park, Surrey, KT4 — £825,000 • 4 bed • 2 bath • 1499 ft²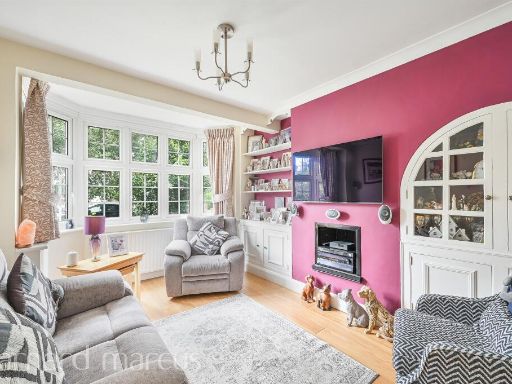 3 bedroom semi-detached house for sale in Kingshill Avenue, Worcester Park, KT4 — £550,000 • 3 bed • 1 bath • 940 ft²
3 bedroom semi-detached house for sale in Kingshill Avenue, Worcester Park, KT4 — £550,000 • 3 bed • 1 bath • 940 ft²