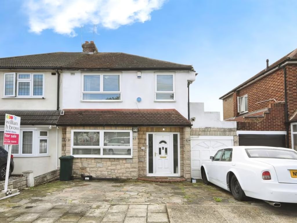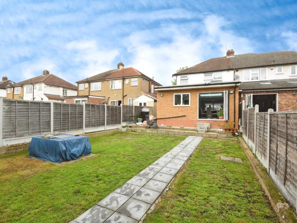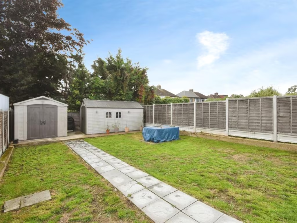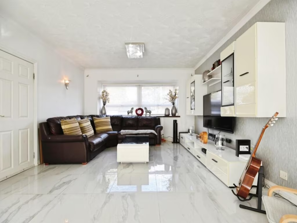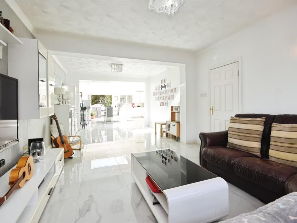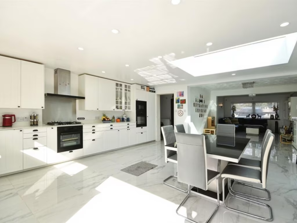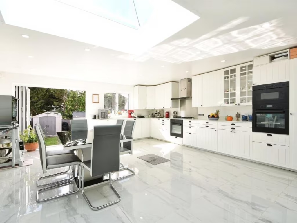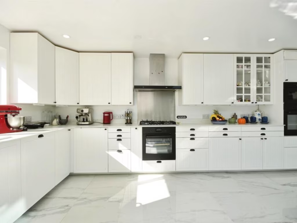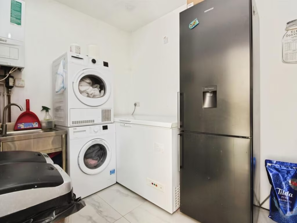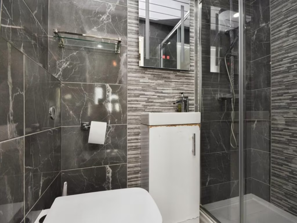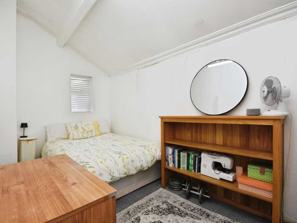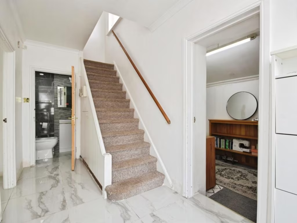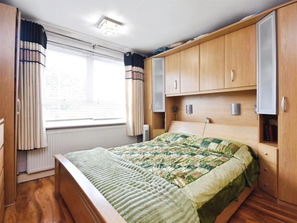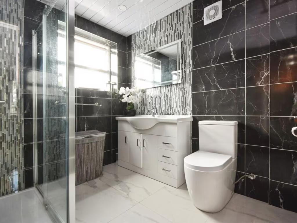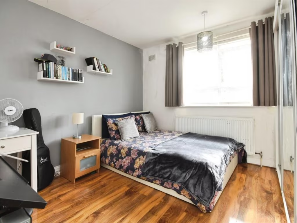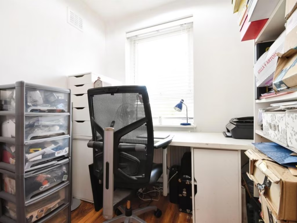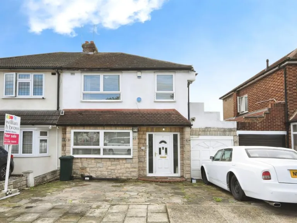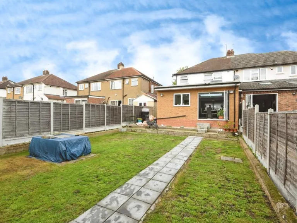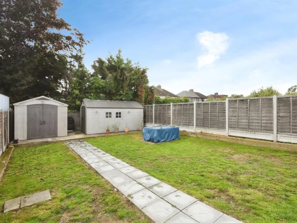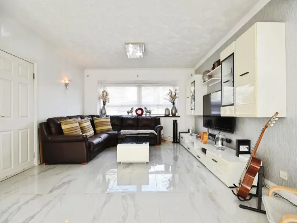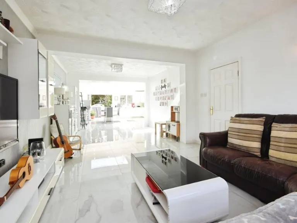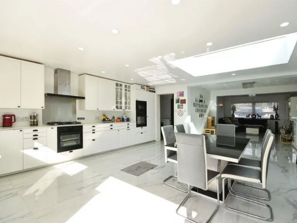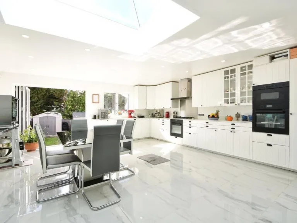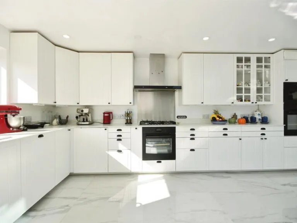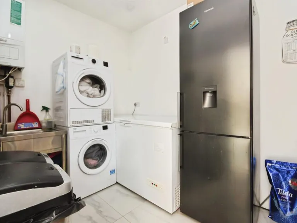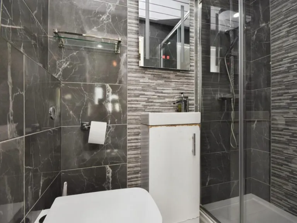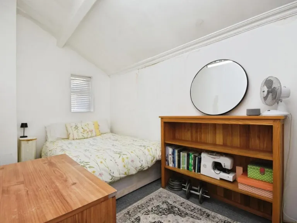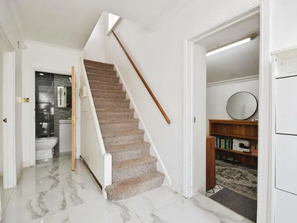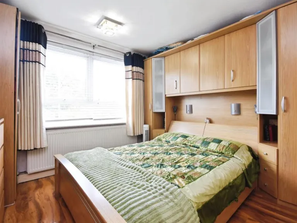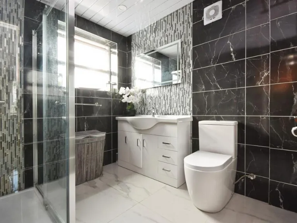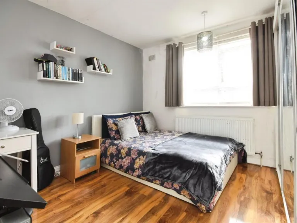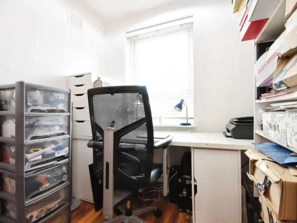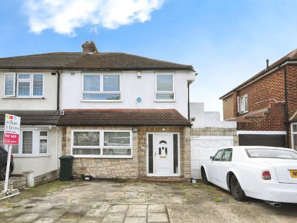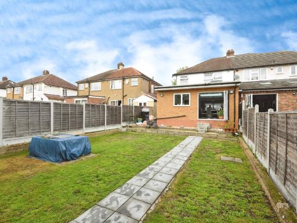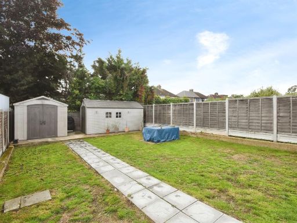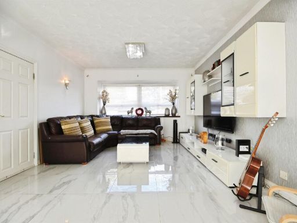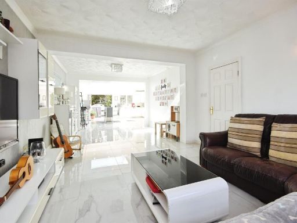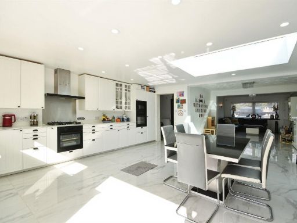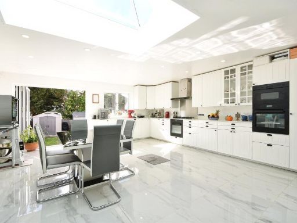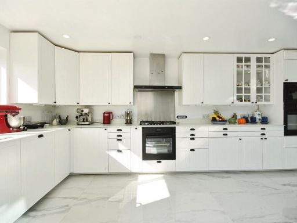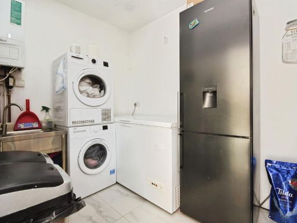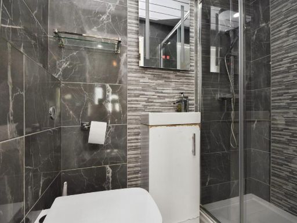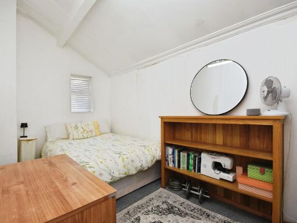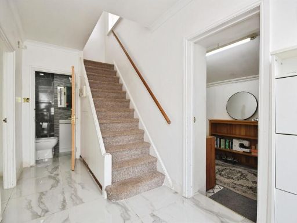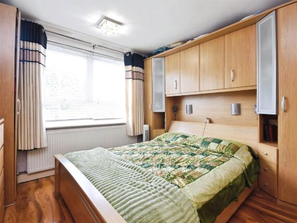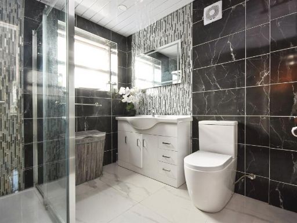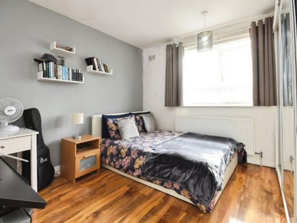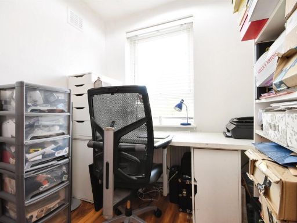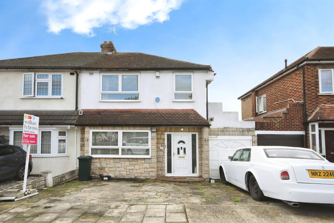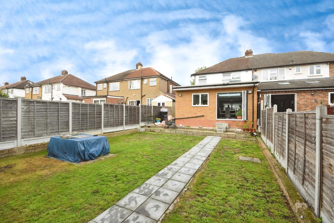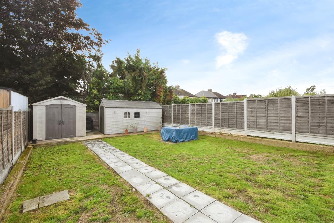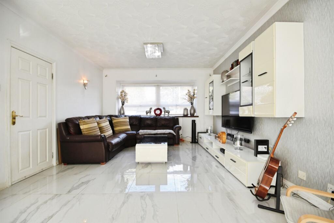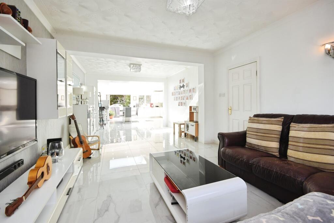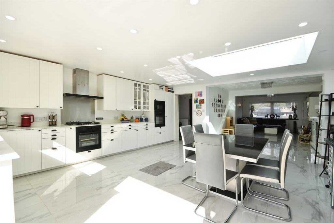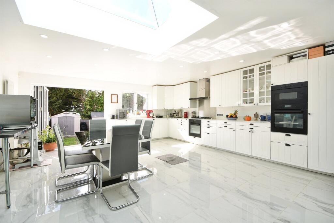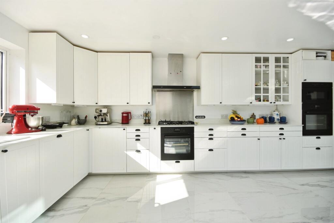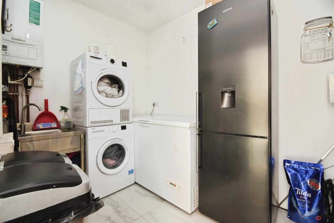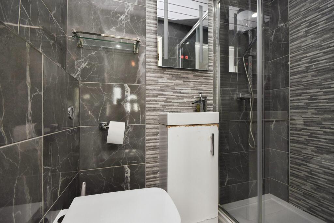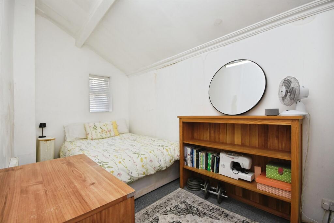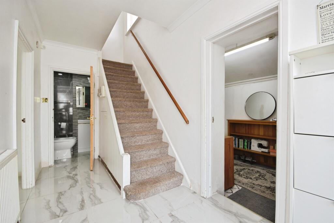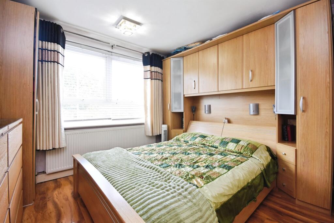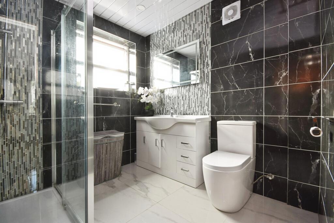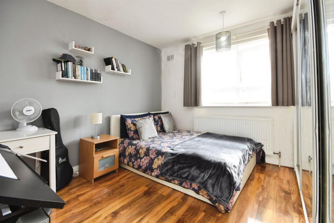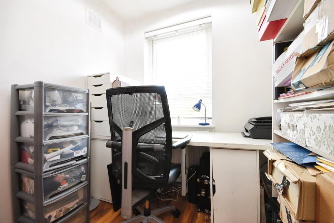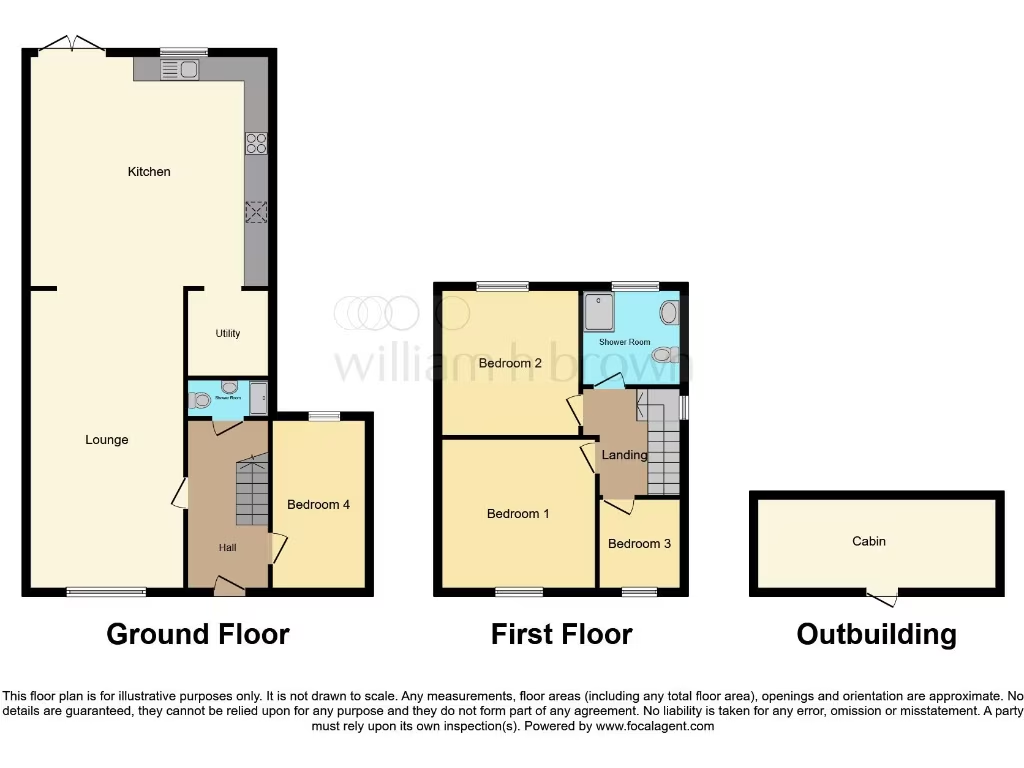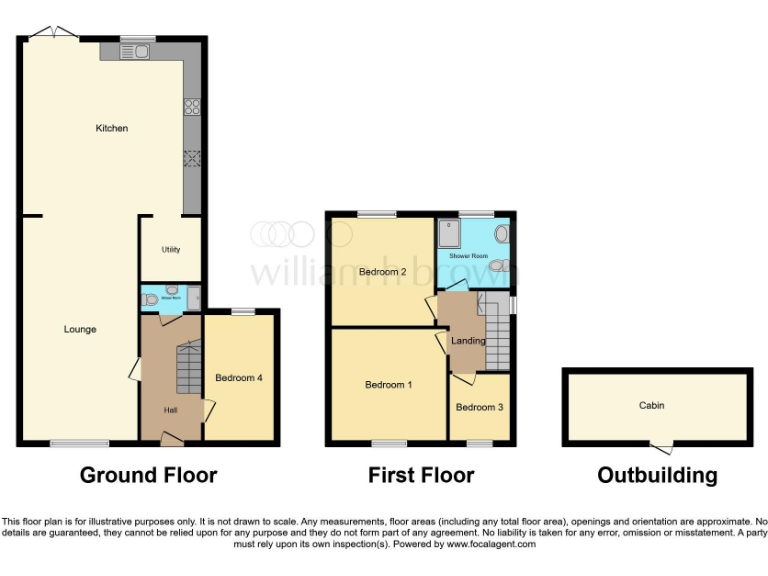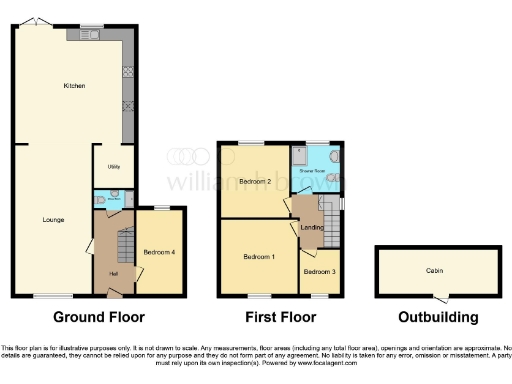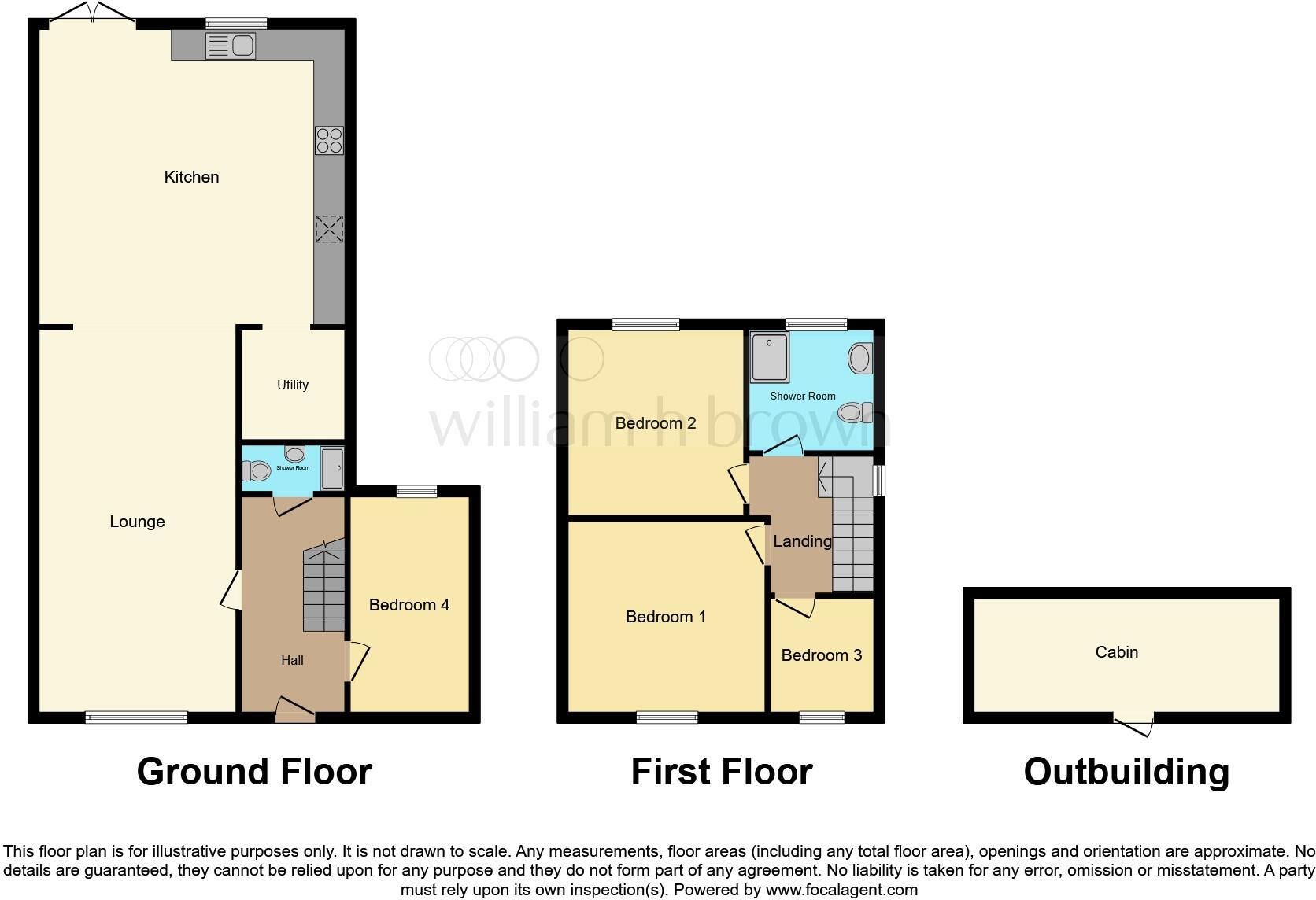Summary - 2 MILLBROOK GARDENS GIDEA PARK ROMFORD RM2 5RP
3 bed 2 bath Semi-Detached
Extended 3/4 bed family home with parking and extension potential STPP.
Large extended open-plan kitchen with skylight and utility room
A roomy, light-filled semi-detached family home in sought-after Gidea Park, conveniently placed for Raphaels Park and local schools. The large open-plan ground floor, extended kitchen with skylight and separate utility make everyday family life and entertaining easy. Off-street parking for up to three vehicles and a decent rear garden add practical outdoor space for children and guests.
The house currently provides flexible accommodation as a 3/4-bedroom layout — the former garage is used as an extra bedroom with an adjacent ground-floor shower room, while two double bedrooms and a single room sit upstairs with a family bathroom. At about 1,378 sq ft overall, the property feels substantially larger than many standard semis in the area.
There is clear scope to increase value: previous planning permission was granted for a double-storey and second-floor extension (details not provided), so further expansion is possible subject to consent. The home also benefits from fast broadband, excellent mobile signal and easy access to the A12 and Gidea Park Elizabeth Line station (around 1.2 miles).
Buyers should note a few practical points: the house is a post‑war solid-brick build likely without cavity wall insulation, and the glazing installation date is unknown. Services and appliances have not been tested and measurements are for guidance — a survey and service checks are recommended before purchase. Council tax is moderate and the local area is generally affluent with average crime levels.
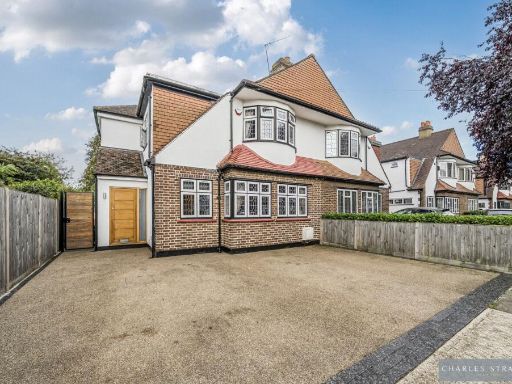 4 bedroom semi-detached house for sale in Pemberton Avenue, Gidea Park , RM2 — £950,000 • 4 bed • 2 bath • 1728 ft²
4 bedroom semi-detached house for sale in Pemberton Avenue, Gidea Park , RM2 — £950,000 • 4 bed • 2 bath • 1728 ft²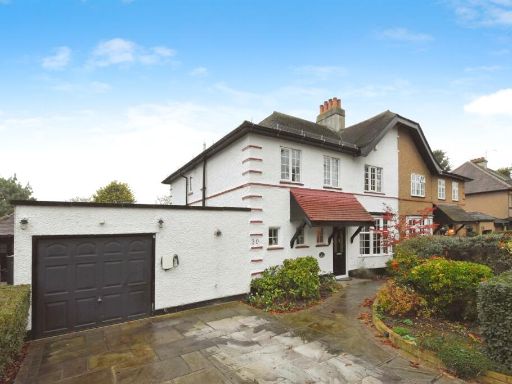 4 bedroom semi-detached house for sale in Crossways, Romford, RM2 — £950,000 • 4 bed • 2 bath • 1463 ft²
4 bedroom semi-detached house for sale in Crossways, Romford, RM2 — £950,000 • 4 bed • 2 bath • 1463 ft²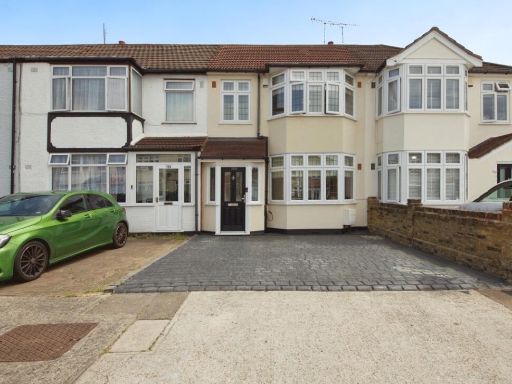 3 bedroom terraced house for sale in Amery Gardens, Gidea Park, RM2 — £525,000 • 3 bed • 1 bath • 939 ft²
3 bedroom terraced house for sale in Amery Gardens, Gidea Park, RM2 — £525,000 • 3 bed • 1 bath • 939 ft²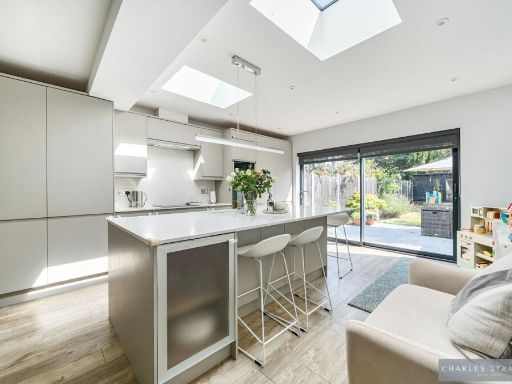 3 bedroom terraced house for sale in Amery Gardens, Gidea Park , RM2 — £550,000 • 3 bed • 1 bath • 959 ft²
3 bedroom terraced house for sale in Amery Gardens, Gidea Park , RM2 — £550,000 • 3 bed • 1 bath • 959 ft² 5 bedroom semi-detached house for sale in Lodge Avenue, Gidea Park, RM2 — £775,000 • 5 bed • 1 bath • 1834 ft²
5 bedroom semi-detached house for sale in Lodge Avenue, Gidea Park, RM2 — £775,000 • 5 bed • 1 bath • 1834 ft²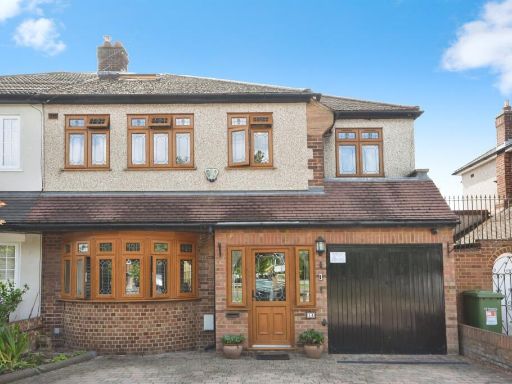 5 bedroom semi-detached house for sale in Millbrook Gardens, Gidea Park, Romford, RM2 — £700,000 • 5 bed • 3 bath • 1446 ft²
5 bedroom semi-detached house for sale in Millbrook Gardens, Gidea Park, Romford, RM2 — £700,000 • 5 bed • 3 bath • 1446 ft²