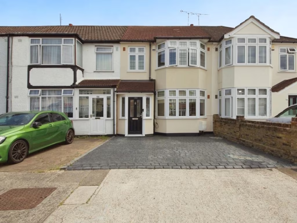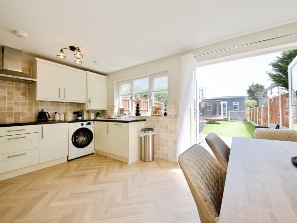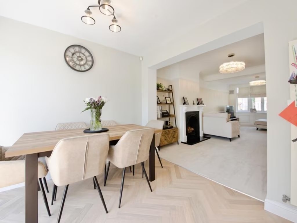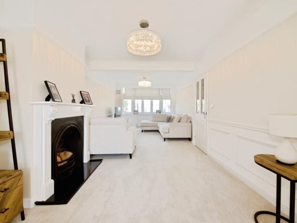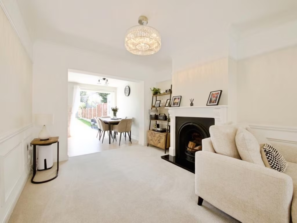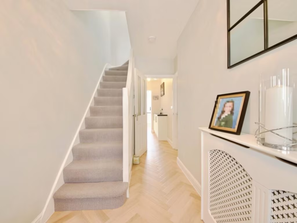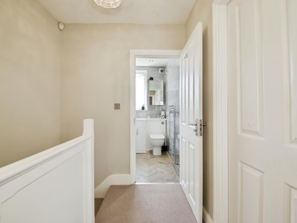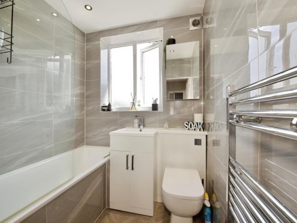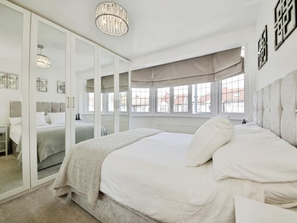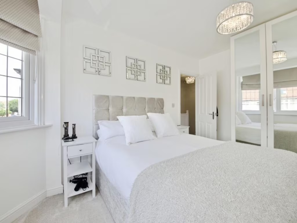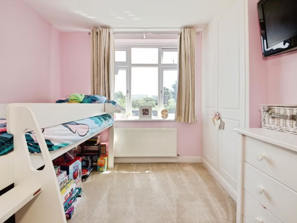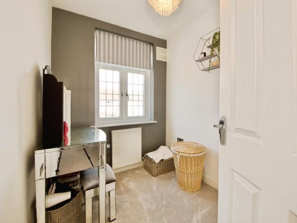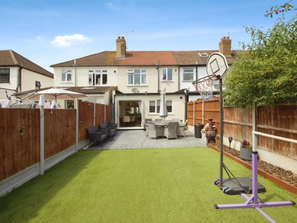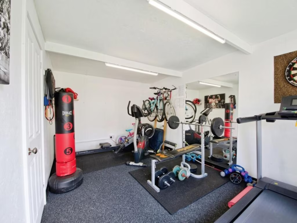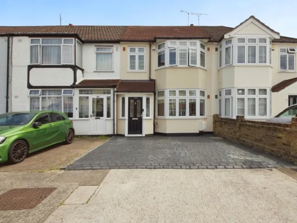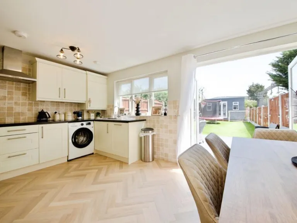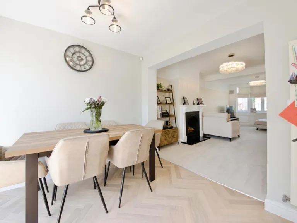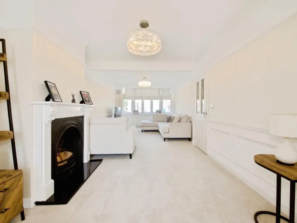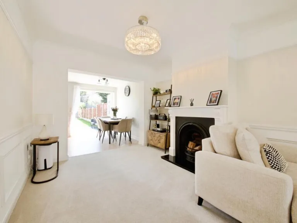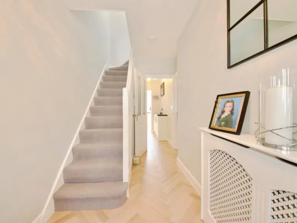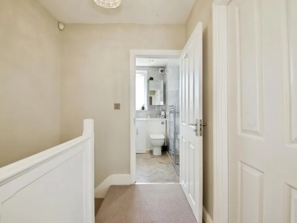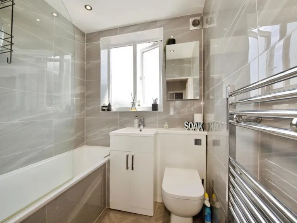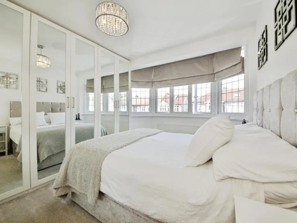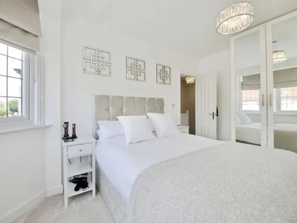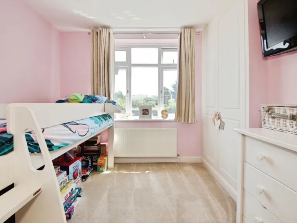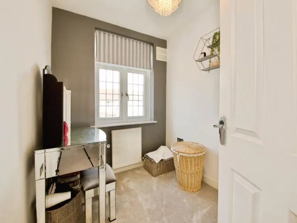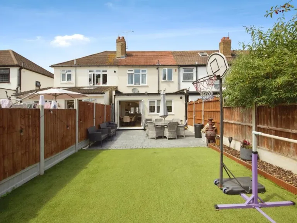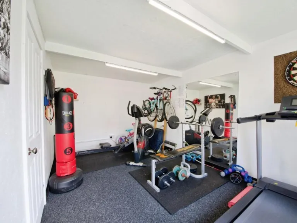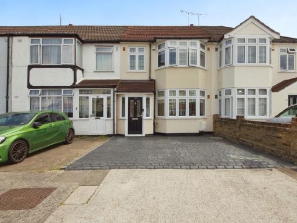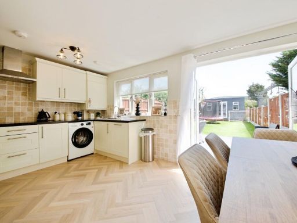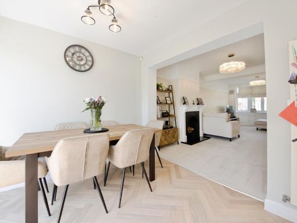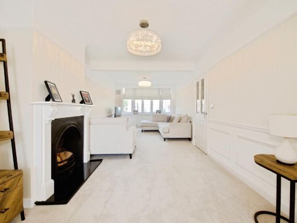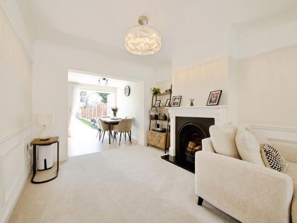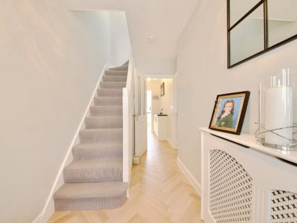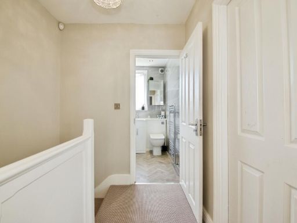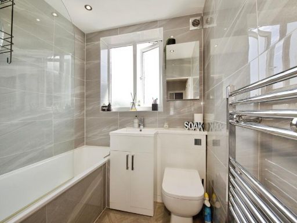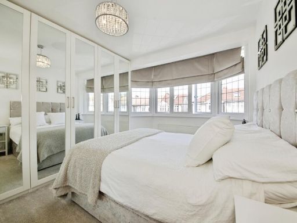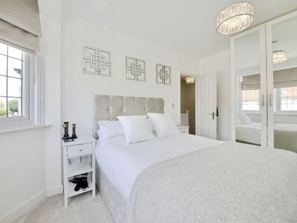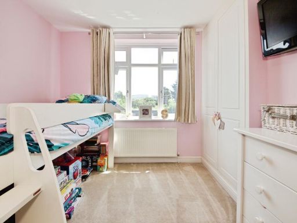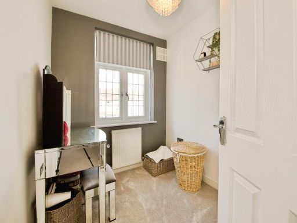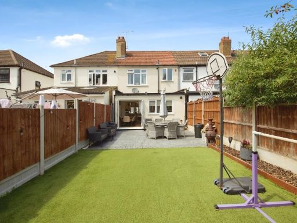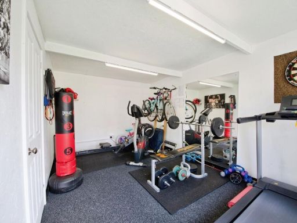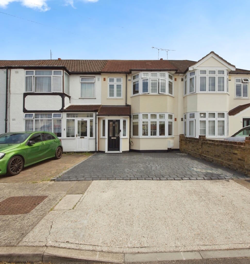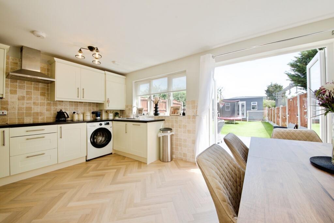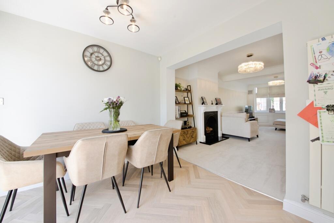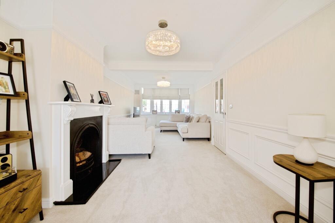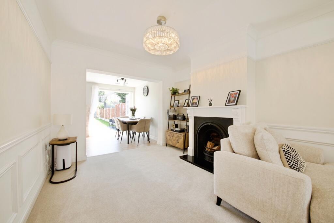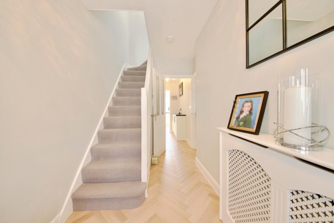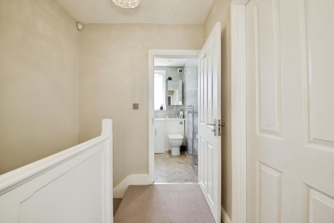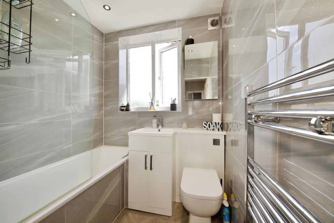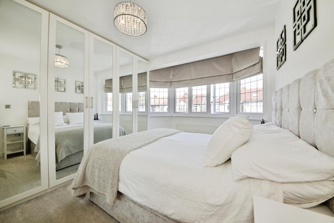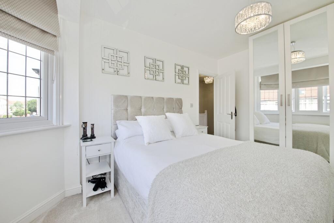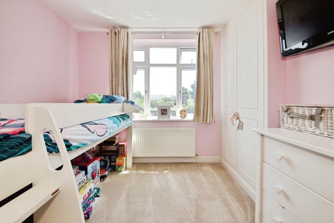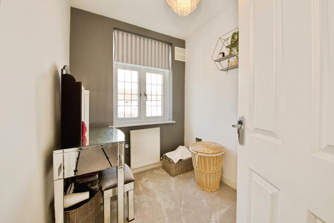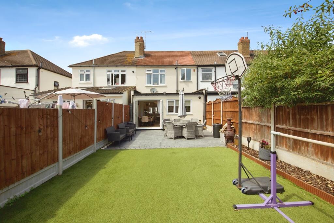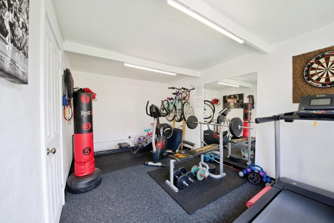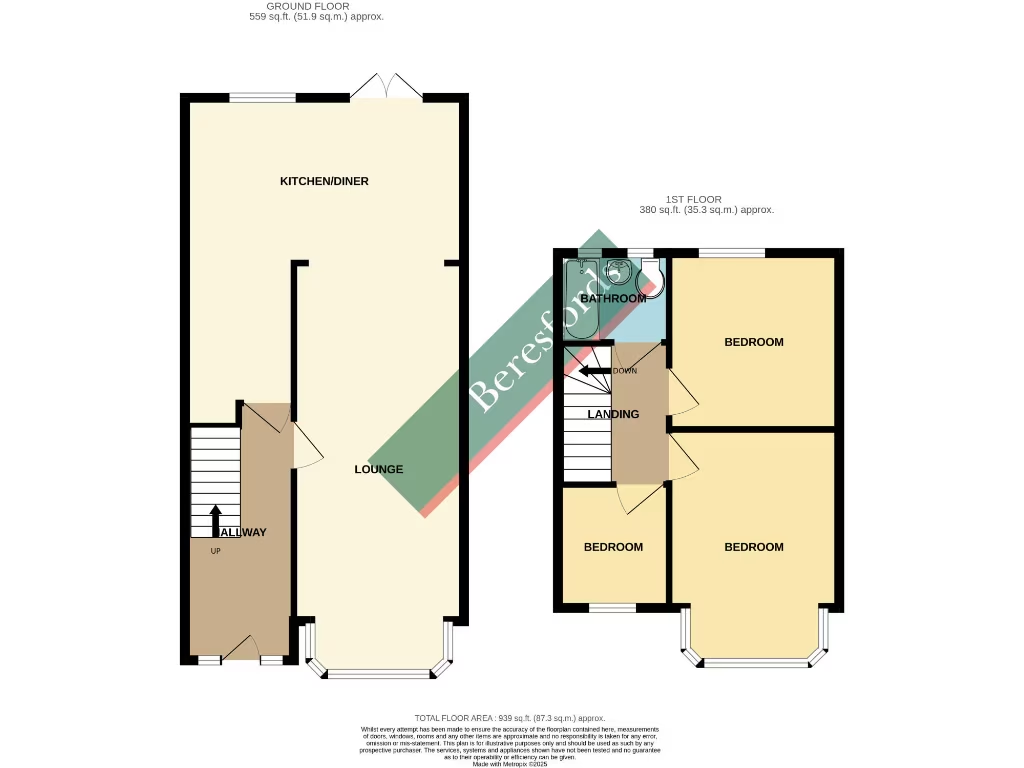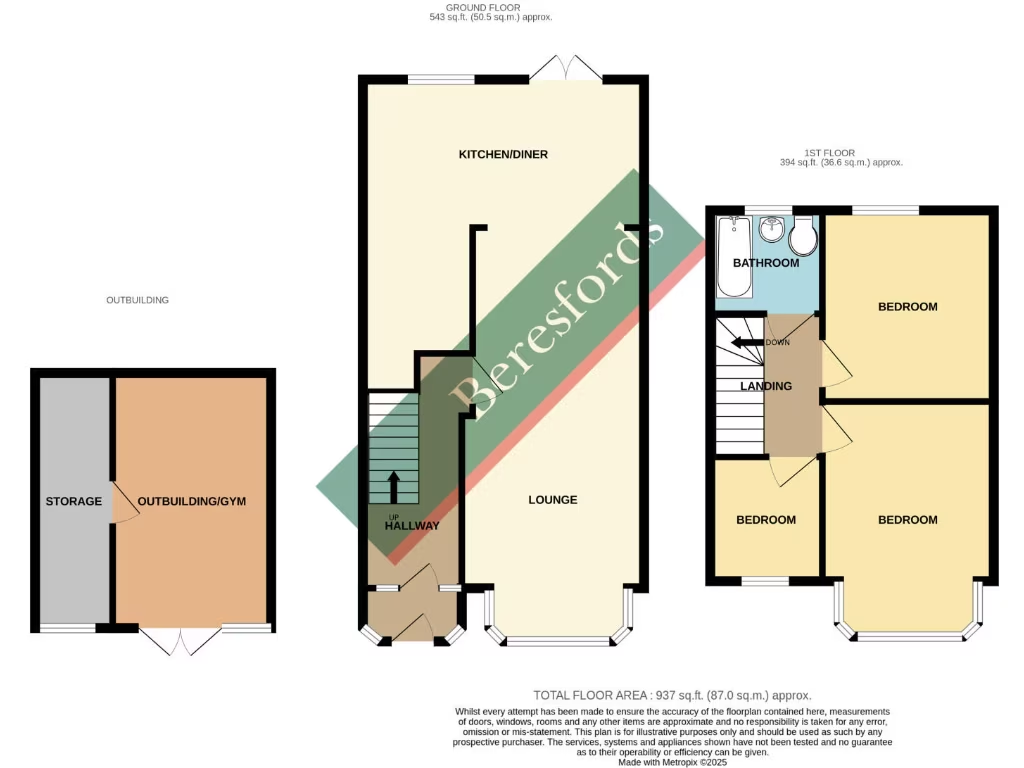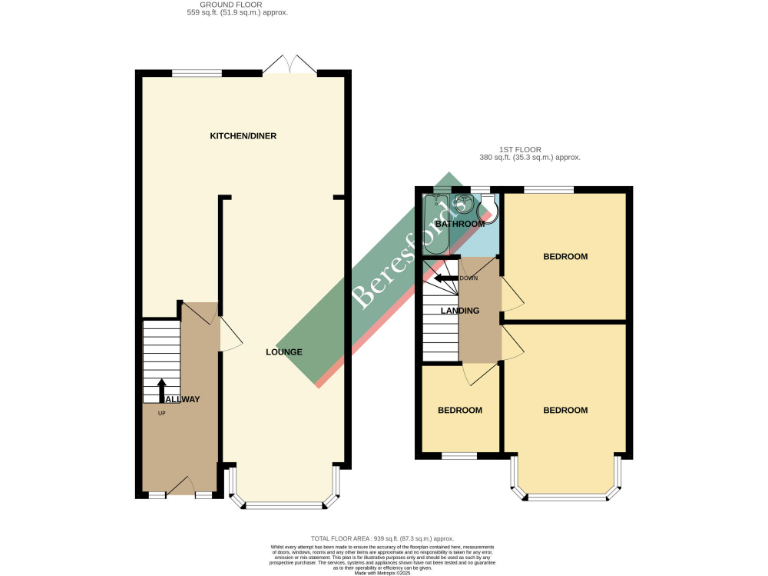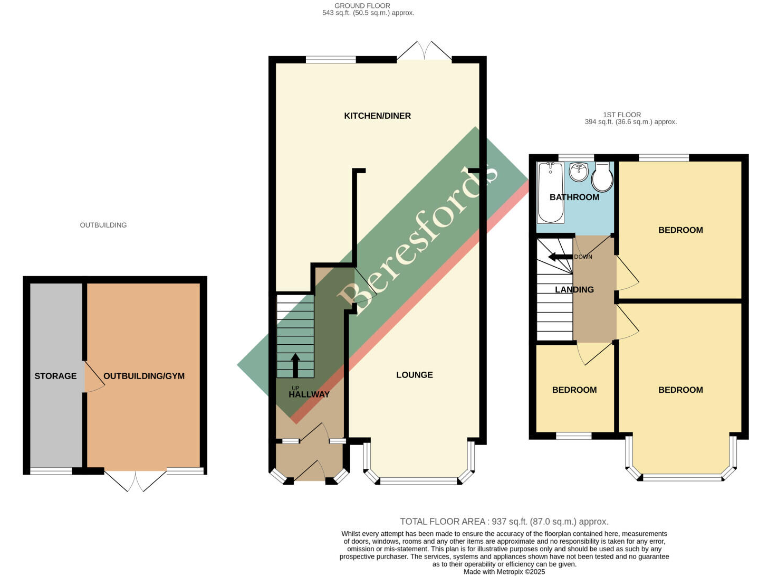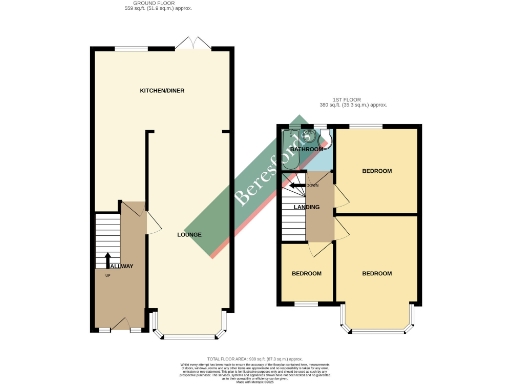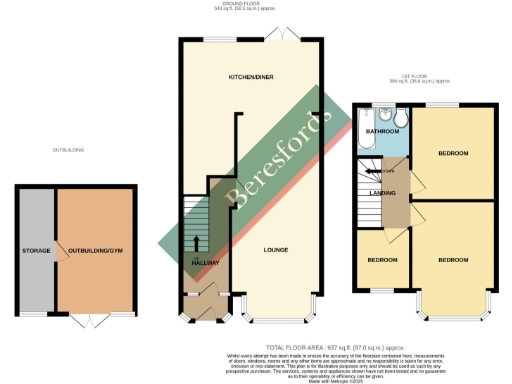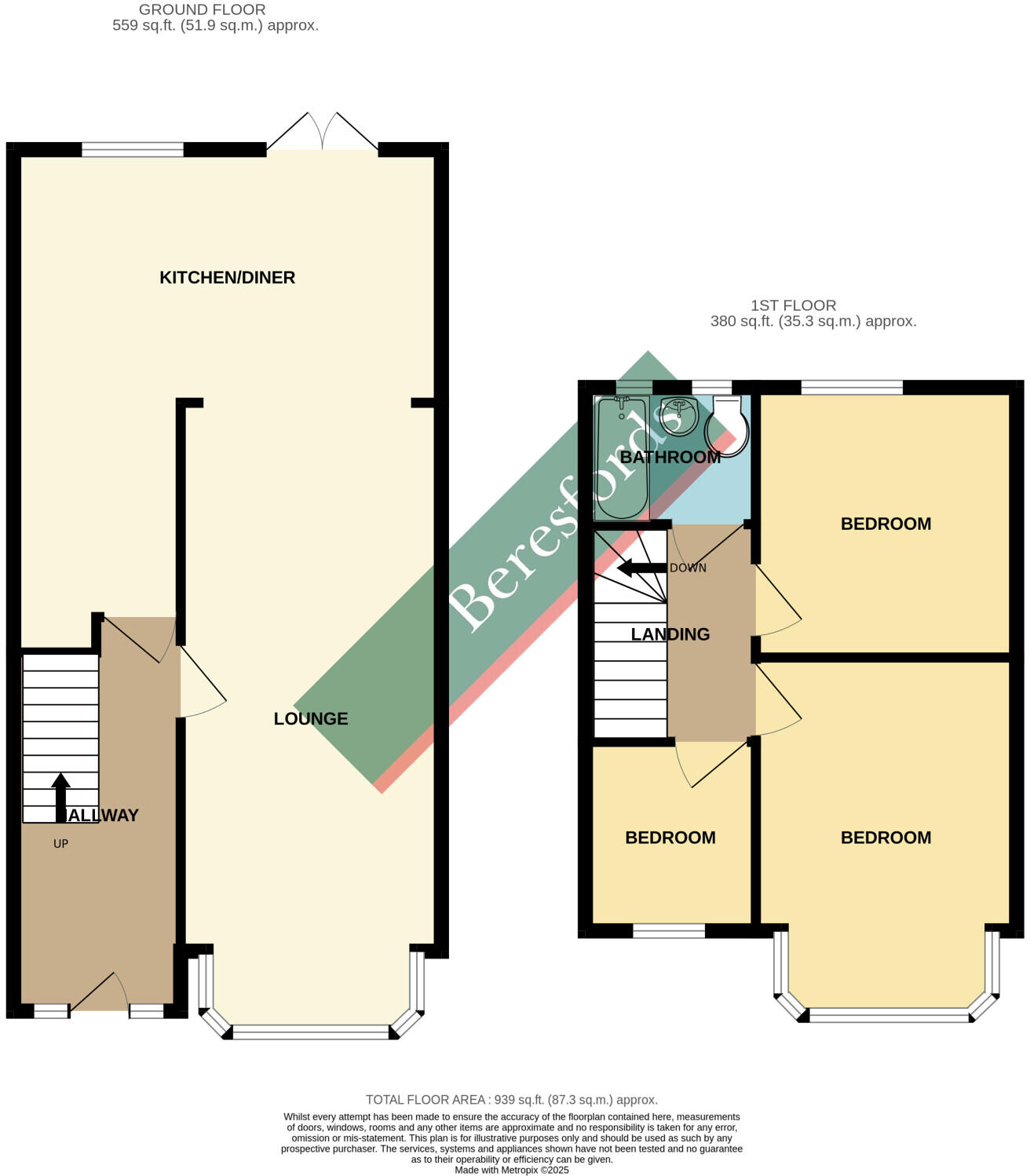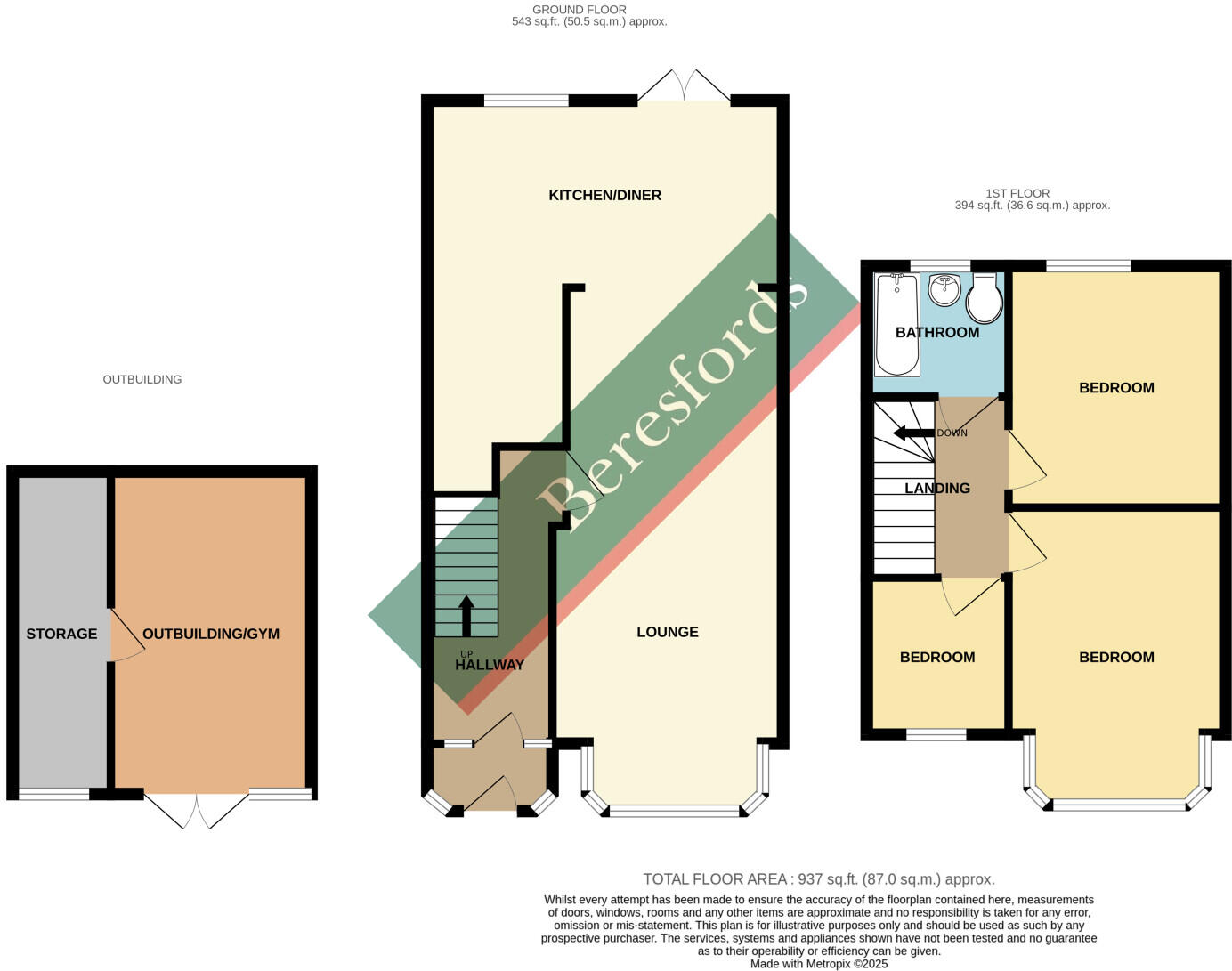Summary - 104 AMERY GARDENS ROMFORD RM2 6RR
3 bed 1 bath Terraced
Three-bedroom terrace, short walk to Elizabeth Line, south‑east garden and parking — ideal for commuters/families.
3 bedrooms with large reception and open-plan kitchen/diner
South‑east facing low‑maintenance garden with outbuilding for office/gym
Off‑street driveway parking; short 0.7 mile walk to Elizabeth Line
Freehold mid‑20th century terrace, approx 939 sq ft (average size)
Single bathroom only; families should note limited bathroom provision
Solid brick walls assumed uninsulated—consider thermal upgrades
Small plot size despite driveway; garden is modest in area
Fast broadband and excellent mobile signal, good for home working
Set on a residential turning in Gidea Park, this three-bedroom terraced home suits commuters and growing families seeking space and convenience. The house offers a generous reception room, an open-plan kitchen/diner with patio doors, and a south‑east facing, low‑maintenance garden with an outbuilding ideal for a home office or gym. Off-street parking and a short 0.7‑mile walk to Gidea Park Elizabeth Line make daily travel straightforward.
The property is freehold, built in the mid‑20th century, and provides an average-sized footprint of about 939 sq ft across two storeys. Interiors feature double glazing (installed post‑2002) and a modern kitchen with updated appliances and herringbone flooring. Broadband speeds are fast and mobile signal is excellent — practical for hybrid working families.
Practical points to note: the house has one bathroom, a small plot, and solid brick walls without assumed insulation, so buyers should consider thermal improvements or wall insulation. Council tax is moderate and the local area is affluent with good schools nearby, making this a strong option for school-age families.
Overall this is a well‑located, comfortable family home with commuter links and useful outdoor space. It’s best suited to buyers who value transport access and a ready-to-live-in layout, but who may want to invest modestly in insulation or modernisation over time.
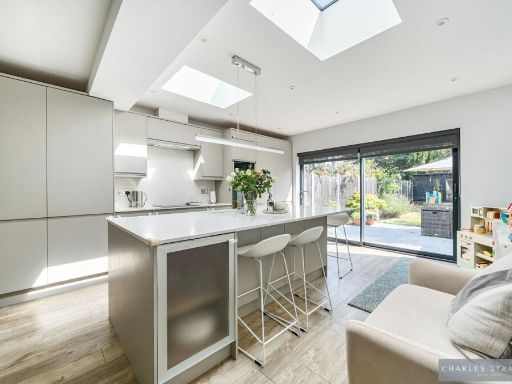 3 bedroom terraced house for sale in Amery Gardens, Gidea Park , RM2 — £550,000 • 3 bed • 1 bath • 959 ft²
3 bedroom terraced house for sale in Amery Gardens, Gidea Park , RM2 — £550,000 • 3 bed • 1 bath • 959 ft²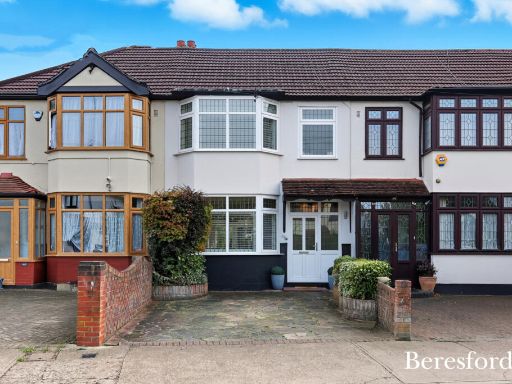 3 bedroom terraced house for sale in Amery Gardens, Gidea Park, RM2 — £525,000 • 3 bed • 1 bath • 892 ft²
3 bedroom terraced house for sale in Amery Gardens, Gidea Park, RM2 — £525,000 • 3 bed • 1 bath • 892 ft²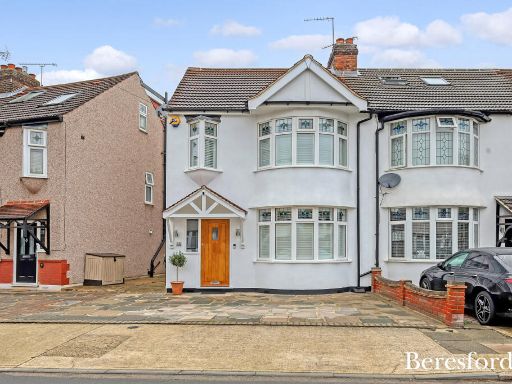 3 bedroom end of terrace house for sale in Cambridge Avenue, Gidea Park, RM2 — £550,000 • 3 bed • 1 bath • 888 ft²
3 bedroom end of terrace house for sale in Cambridge Avenue, Gidea Park, RM2 — £550,000 • 3 bed • 1 bath • 888 ft²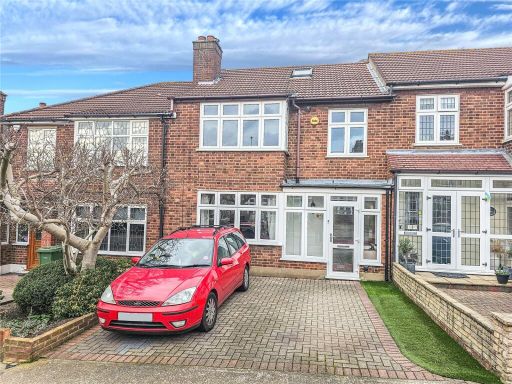 3 bedroom terraced house for sale in The Ridgeway, Gidea Park, RM2 — £520,000 • 3 bed • 1 bath • 1162 ft²
3 bedroom terraced house for sale in The Ridgeway, Gidea Park, RM2 — £520,000 • 3 bed • 1 bath • 1162 ft²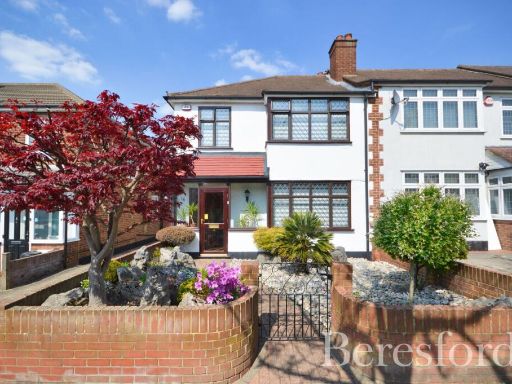 3 bedroom end of terrace house for sale in The Ridgeway, Gidea Park, RM2 — £600,000 • 3 bed • 1 bath • 1071 ft²
3 bedroom end of terrace house for sale in The Ridgeway, Gidea Park, RM2 — £600,000 • 3 bed • 1 bath • 1071 ft²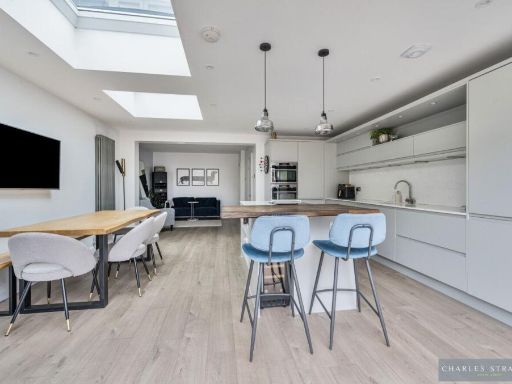 3 bedroom semi-detached house for sale in Carlton Road, Gidea Park, RM2 — £660,000 • 3 bed • 1 bath • 1188 ft²
3 bedroom semi-detached house for sale in Carlton Road, Gidea Park, RM2 — £660,000 • 3 bed • 1 bath • 1188 ft²