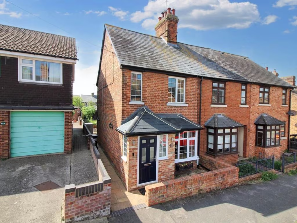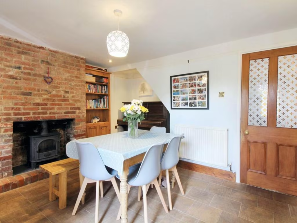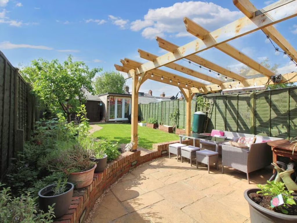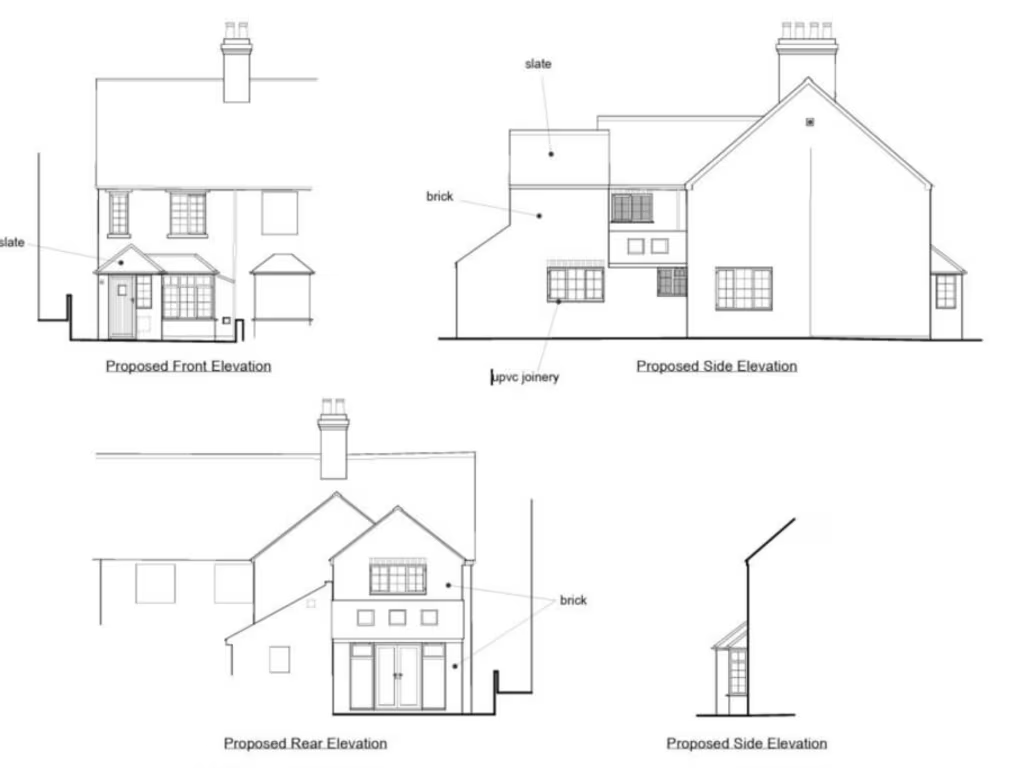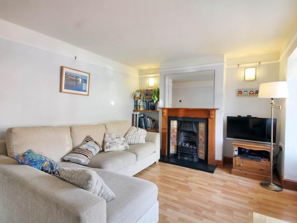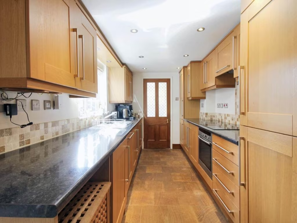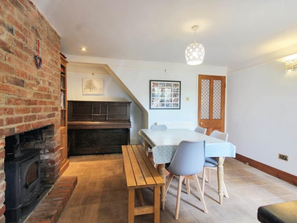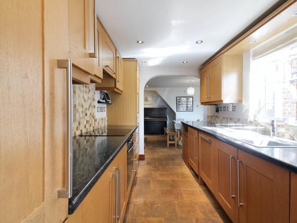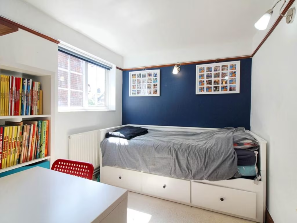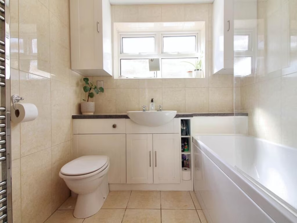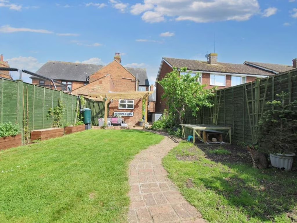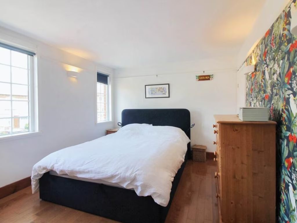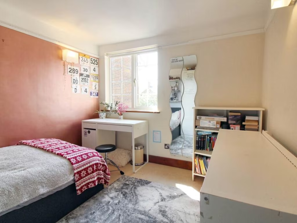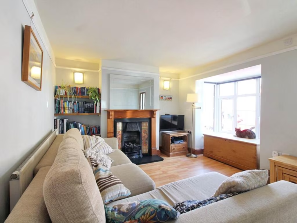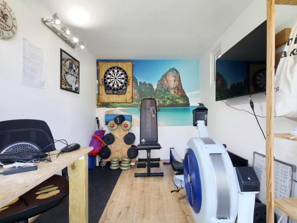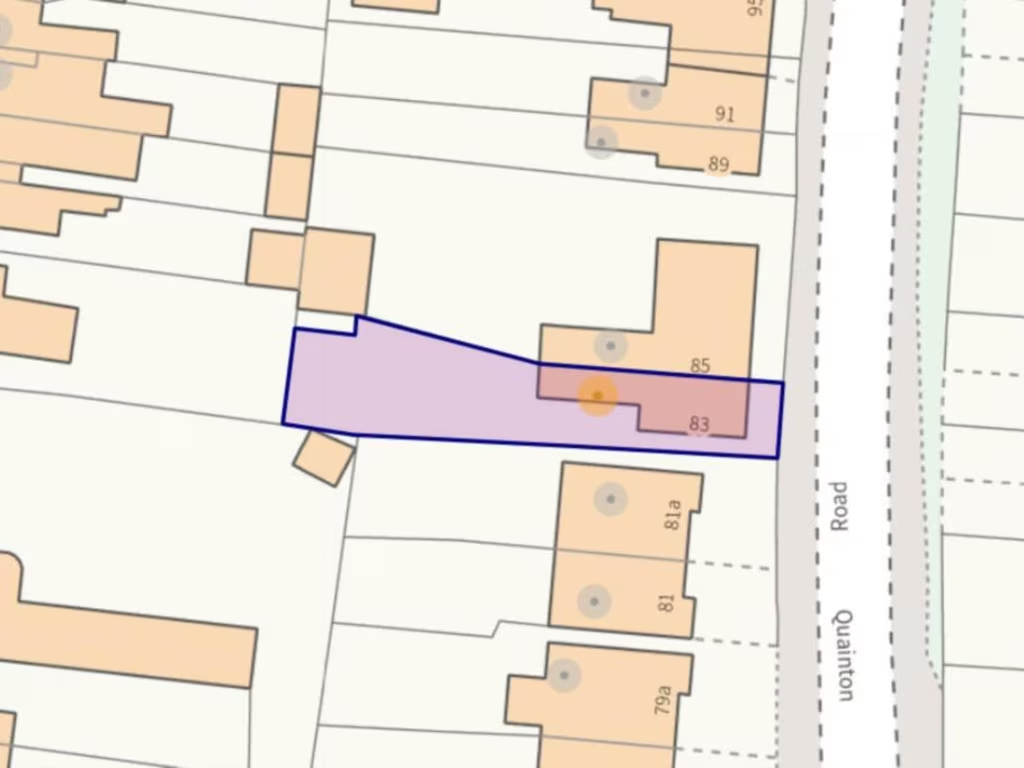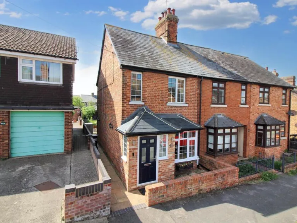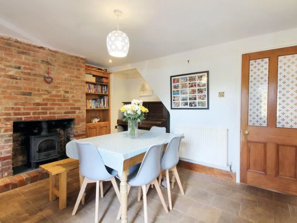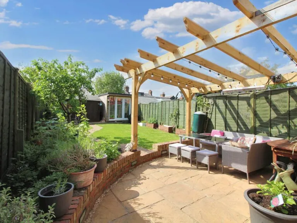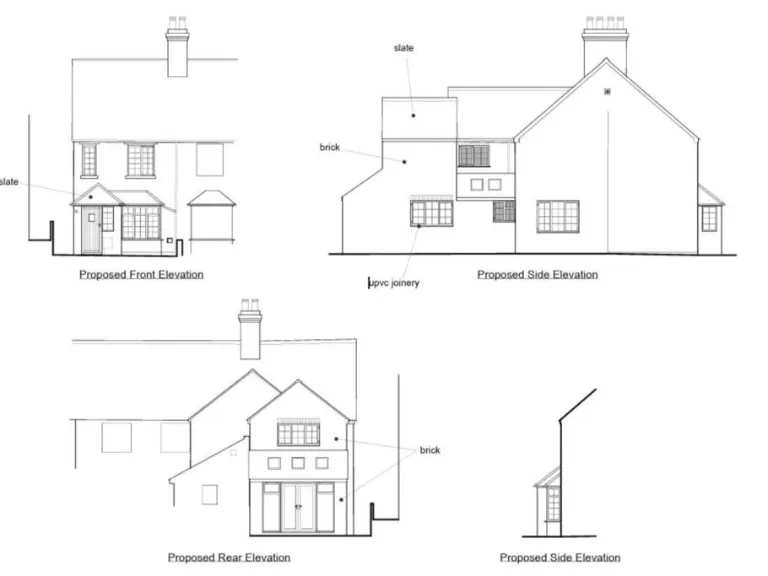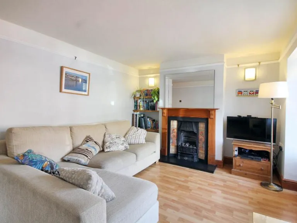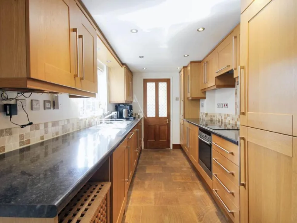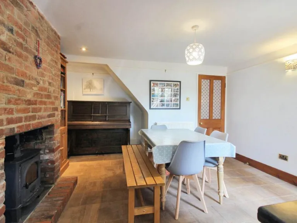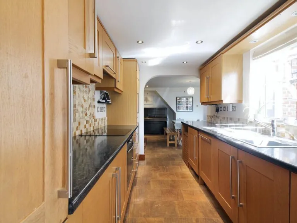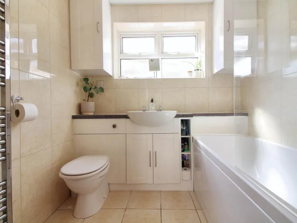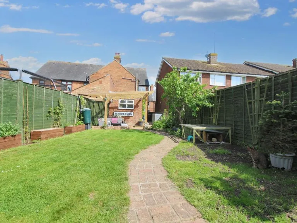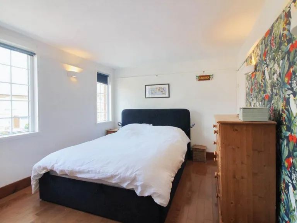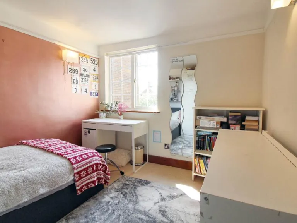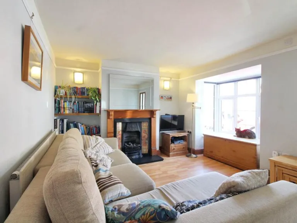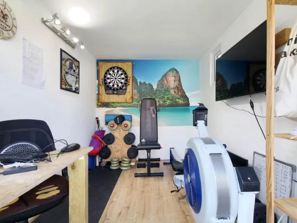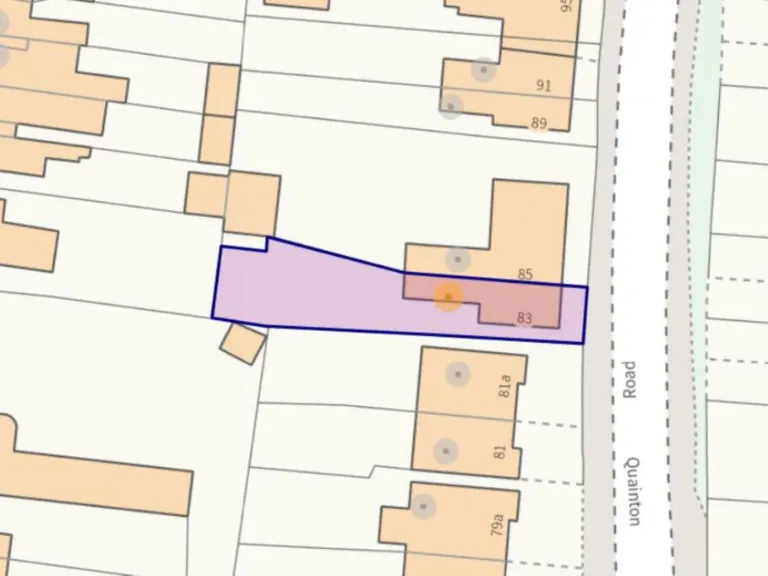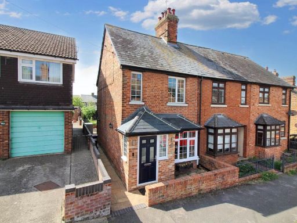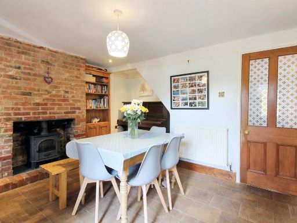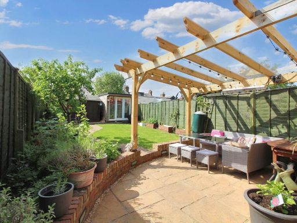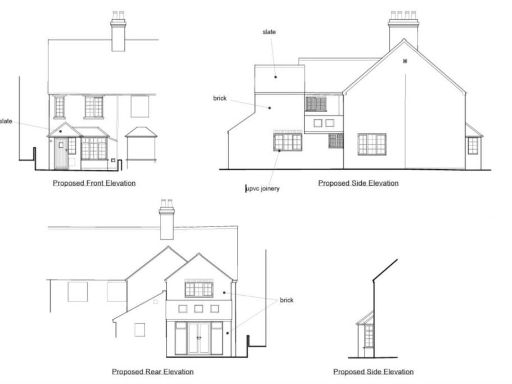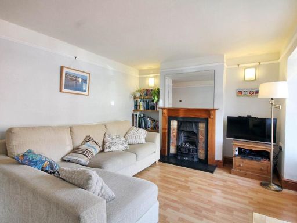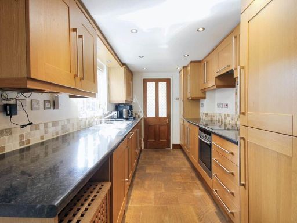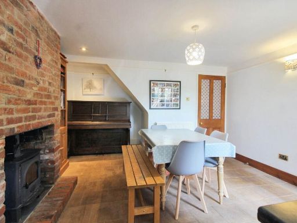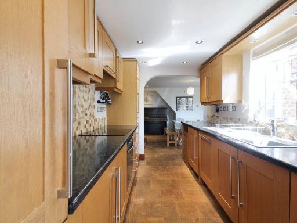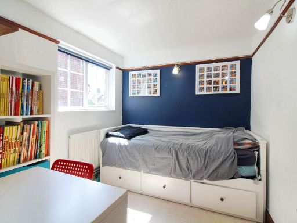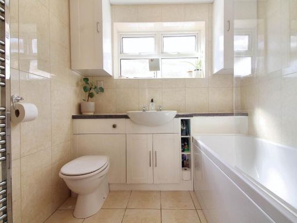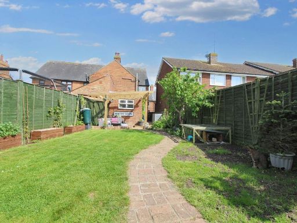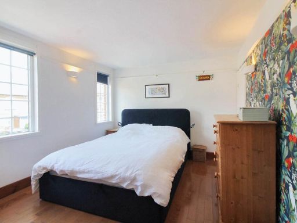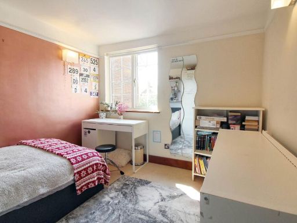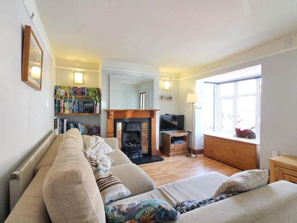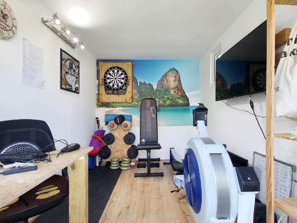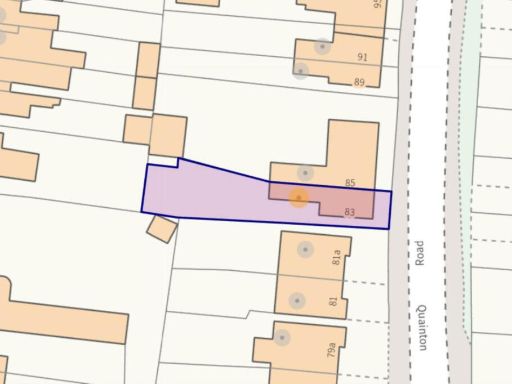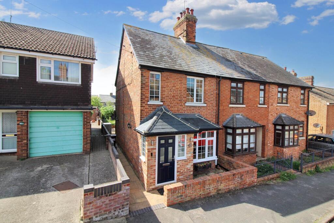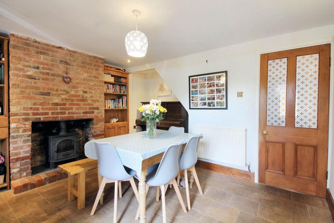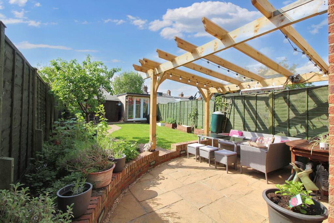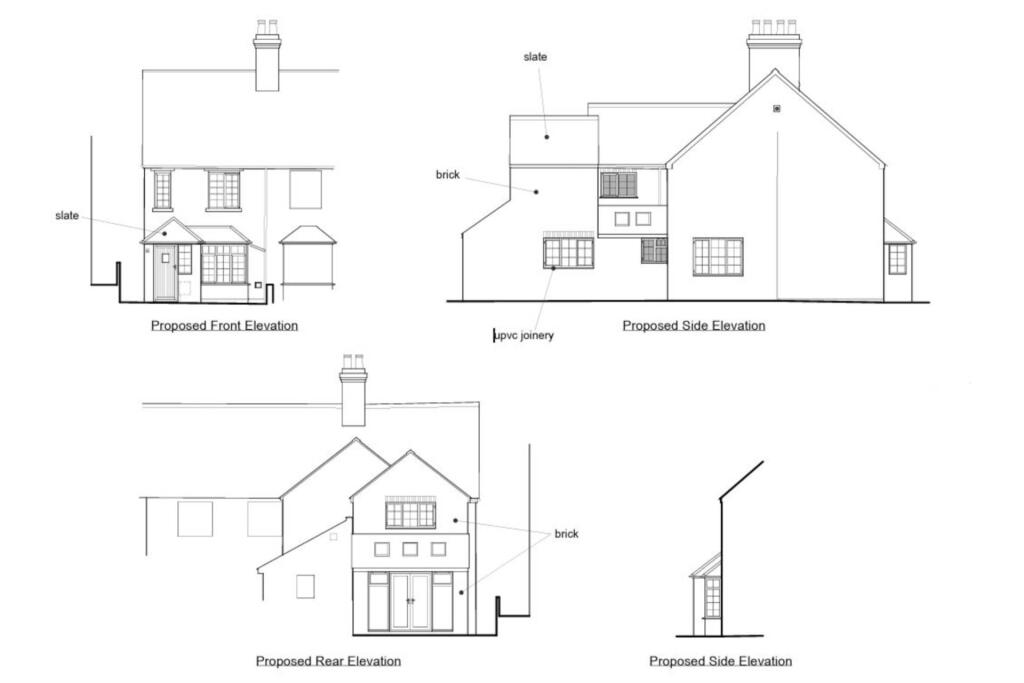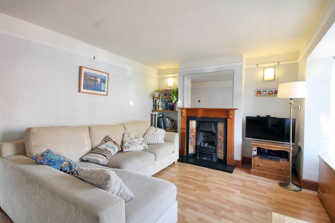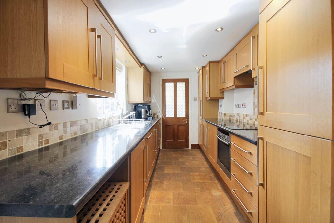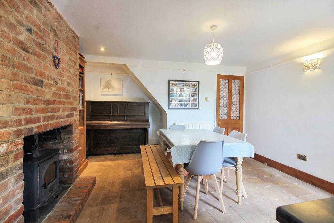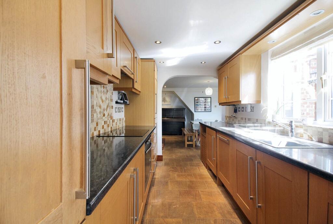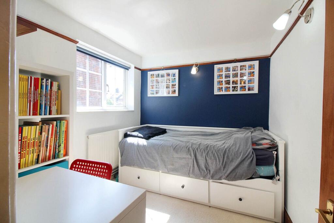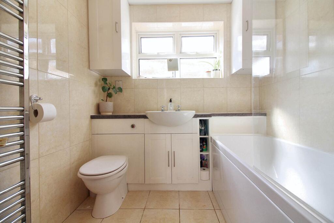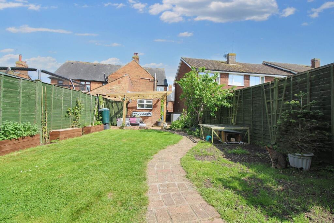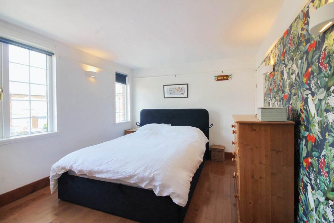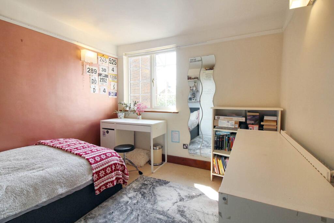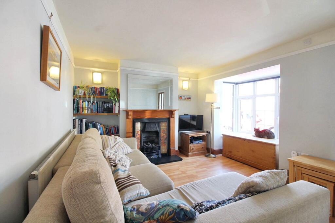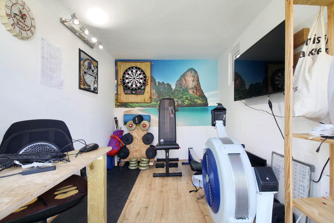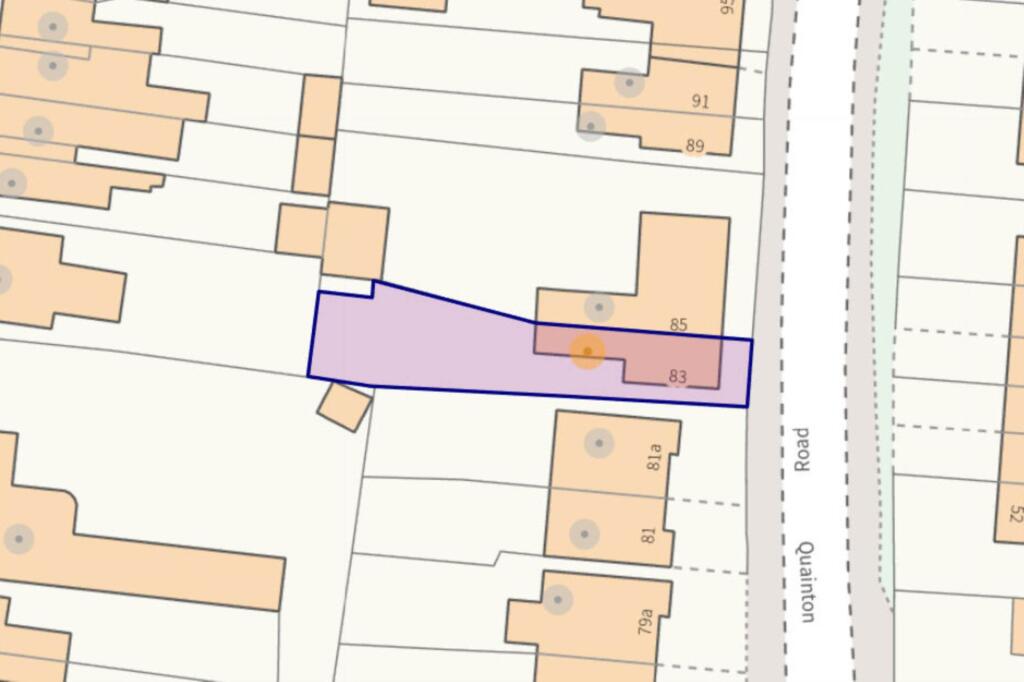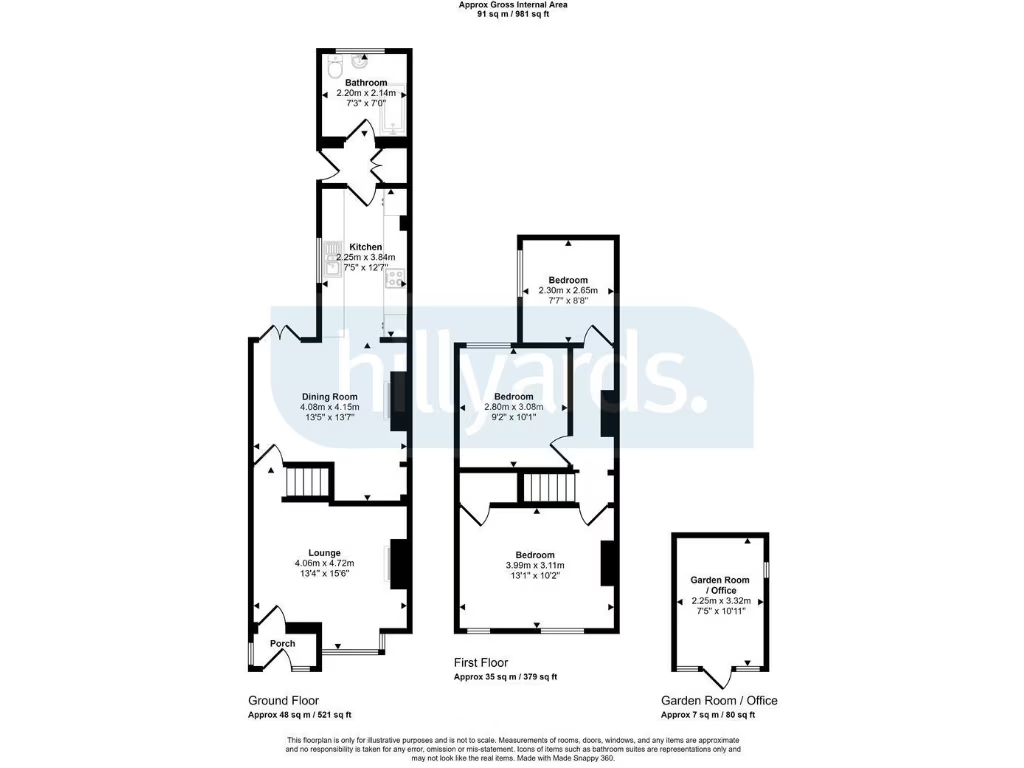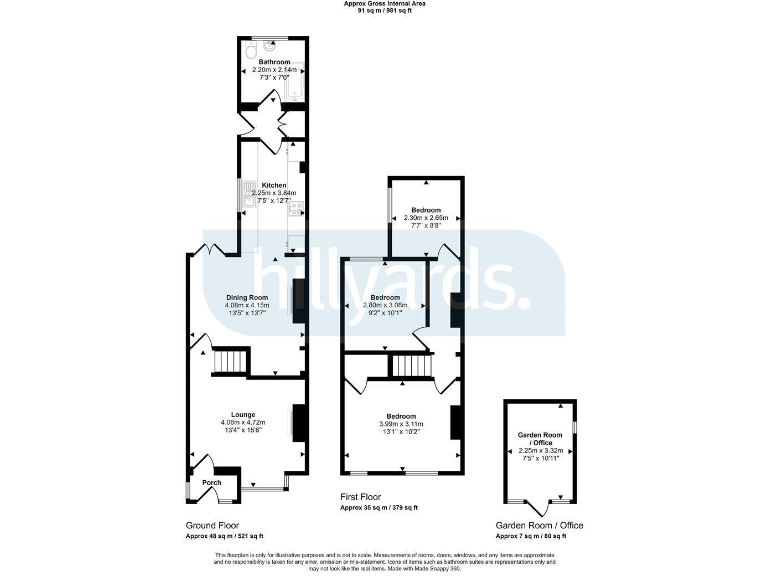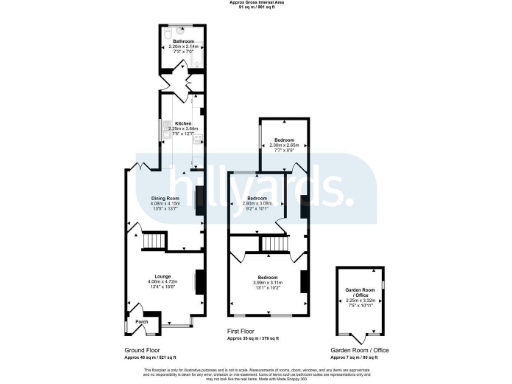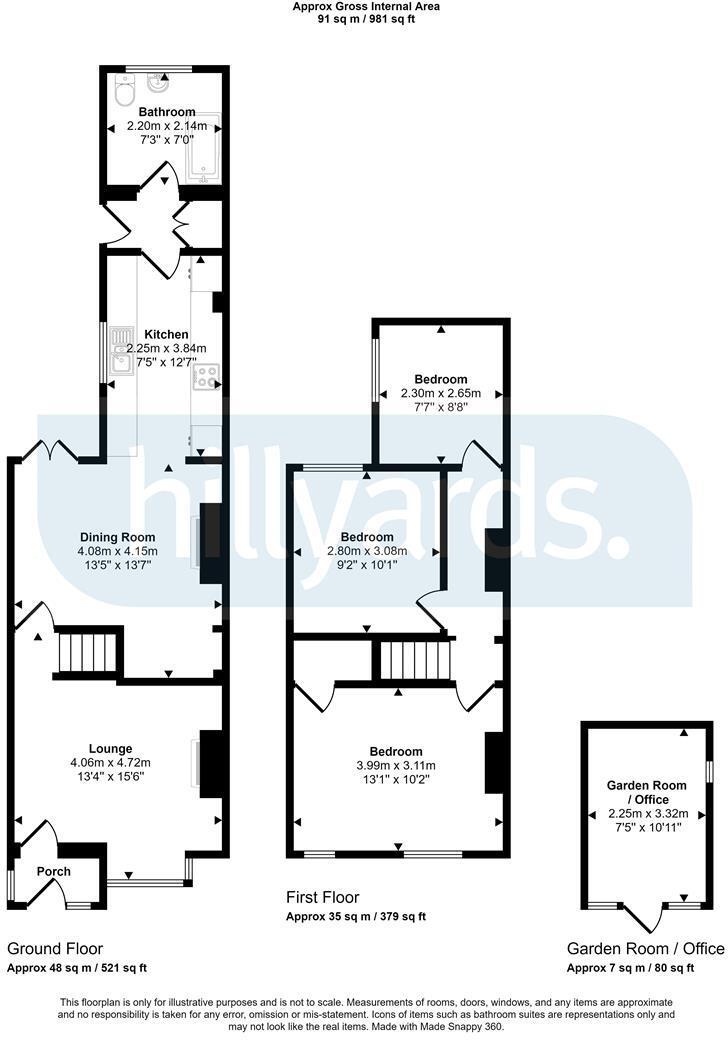Summary - 83 QUAINTON ROAD WADDESDON AYLESBURY HP18 0LP
3 bed 1 bath Semi-Detached
Characterful three-bed in top school catchment with planning consent to extend..
- Three bedrooms with two reception rooms, ideal family layout
- Enclosed rear garden with detached powered garden room/office
- Active planning for double-storey rear extension (20/01840/APP)
- Garage parking; small, low-maintenance front garden
- Solid brick walls likely uninsulated; insulation may be required
- Dining room images indicate potential damp — investigate
- Broadband speeds slow; average mobile signal for area
- Single bathroom only; consider plumbing work when extending
A classic early-20th-century semi in Waddesdon, this three-bedroom home sits in a sought-after village with strong local schools — ideal for a growing family. The house retains period character, bay window and slate roof, and is presented in good order throughout while offering straightforward living with lounge, dining room and a long kitchen.
Outside, the enclosed rear garden is a real asset: private, well-kept and complemented by a detached, powered garden room currently used as an office. There is garage parking and a modest front garden, making outdoor space low-maintenance but usable for children and pets.
There is active planning for a double-storey rear extension (application 20/01840/APP) and the owners have begun works by constructing the porch, so the house offers clear potential to enlarge and modernise. Buyers should note the property sits on a small plot and total floor space is c.818 sq ft, so expansion would likely be vertical rather than lateral.
Known constraints are factual: the solid brick walls are assumed uninsulated, double glazing appears to pre-date 2002, broadband speeds are slow for heavy home-working, and the dining room photos indicate potential damp that will need investigation. The property has one bathroom, so families may want to plan for an additional bathroom if extending. Overall this is a characterful, well-located family home with planning momentum and scope to add value.
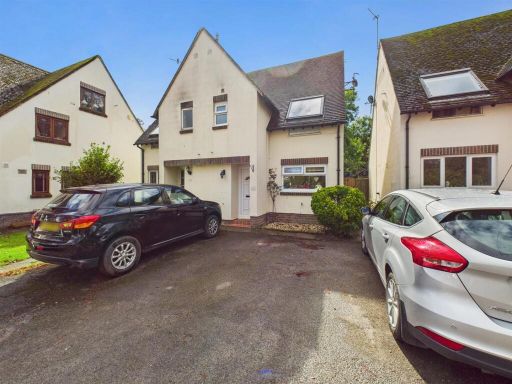 3 bedroom semi-detached house for sale in Baker Street, Waddesdon, Aylesbury, HP18 — £385,000 • 3 bed • 1 bath • 710 ft²
3 bedroom semi-detached house for sale in Baker Street, Waddesdon, Aylesbury, HP18 — £385,000 • 3 bed • 1 bath • 710 ft²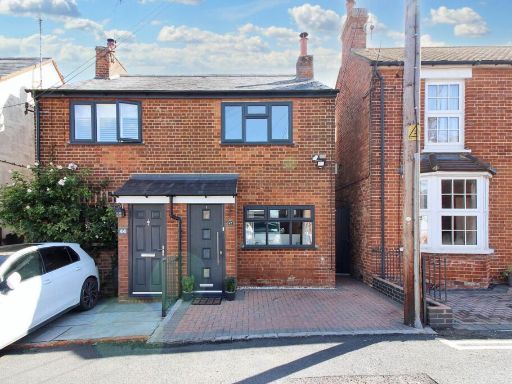 2 bedroom semi-detached house for sale in Frederick Street, Waddesdon, HP18 — £335,000 • 2 bed • 1 bath • 764 ft²
2 bedroom semi-detached house for sale in Frederick Street, Waddesdon, HP18 — £335,000 • 2 bed • 1 bath • 764 ft² 3 bedroom semi-detached house for sale in Goss Avenue, Waddesdon, Aylesbury, HP18 — £450,000 • 3 bed • 2 bath • 1132 ft²
3 bedroom semi-detached house for sale in Goss Avenue, Waddesdon, Aylesbury, HP18 — £450,000 • 3 bed • 2 bath • 1132 ft²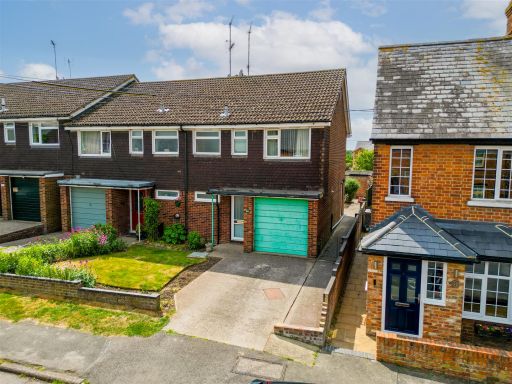 3 bedroom semi-detached house for sale in Quainton Road, Waddesdon, Aylesbury, HP18 — £385,000 • 3 bed • 1 bath • 985 ft²
3 bedroom semi-detached house for sale in Quainton Road, Waddesdon, Aylesbury, HP18 — £385,000 • 3 bed • 1 bath • 985 ft²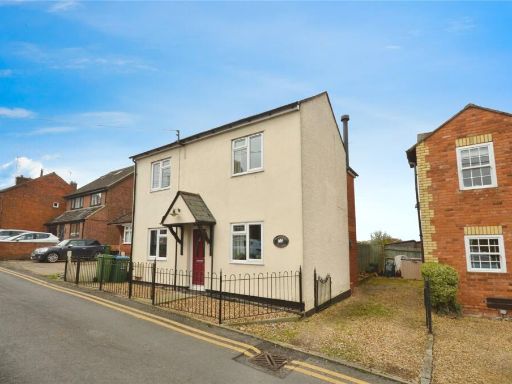 3 bedroom detached house for sale in Frederick Street, Waddesdon, Aylesbury, HP18 — £465,000 • 3 bed • 1 bath • 879 ft²
3 bedroom detached house for sale in Frederick Street, Waddesdon, Aylesbury, HP18 — £465,000 • 3 bed • 1 bath • 879 ft²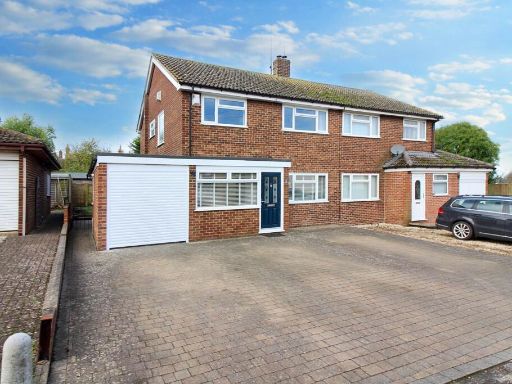 4 bedroom semi-detached house for sale in Orchard Close, Waddesdon, HP18 — £535,000 • 4 bed • 1 bath • 1152 ft²
4 bedroom semi-detached house for sale in Orchard Close, Waddesdon, HP18 — £535,000 • 4 bed • 1 bath • 1152 ft²