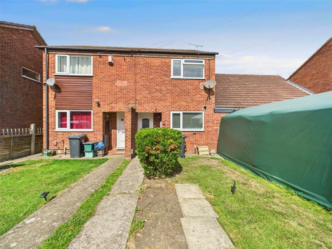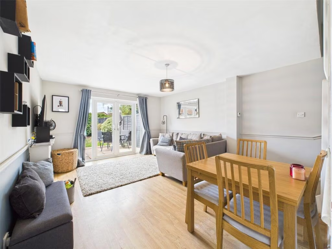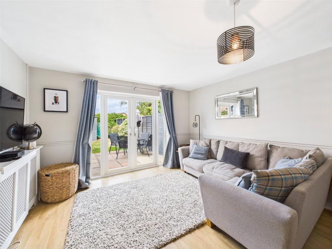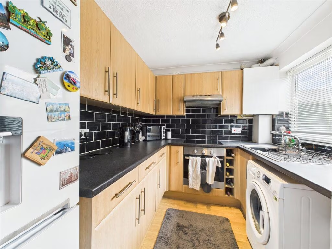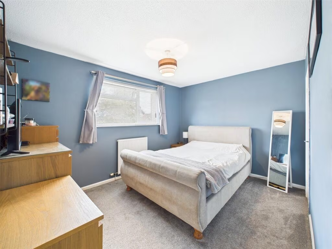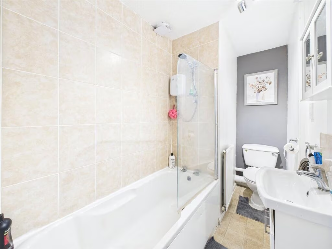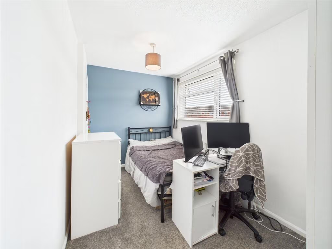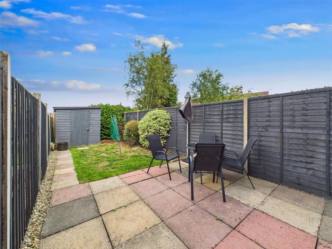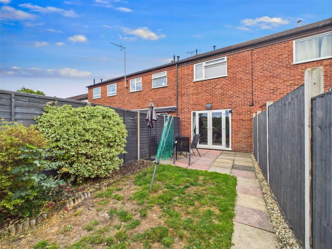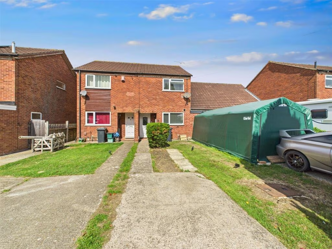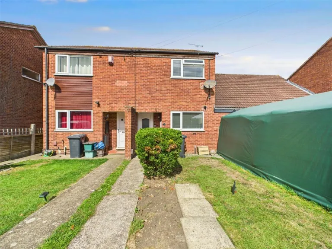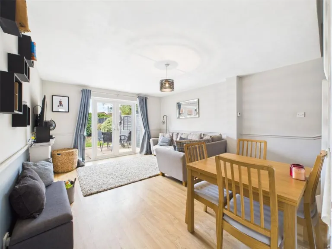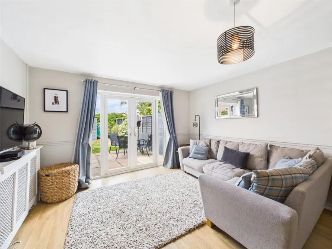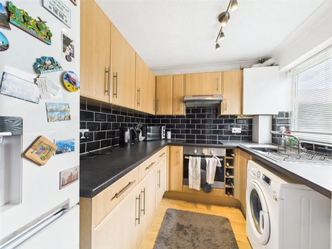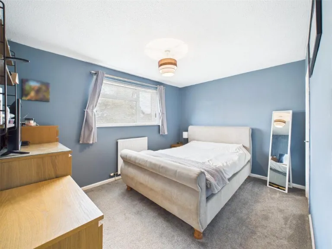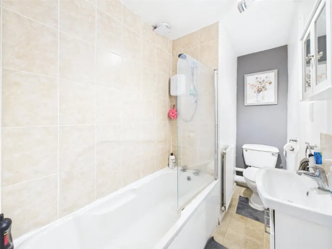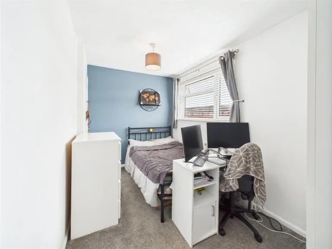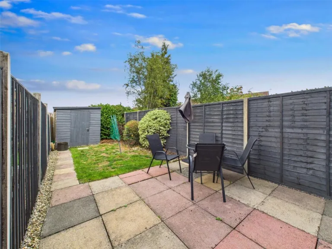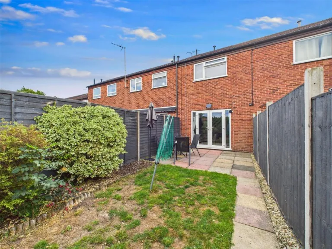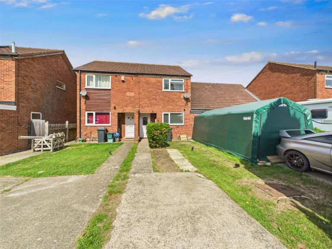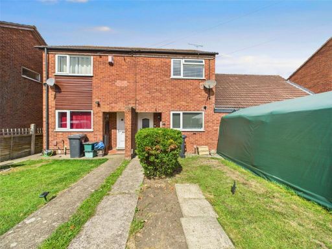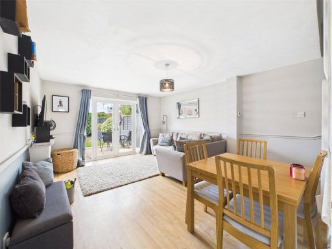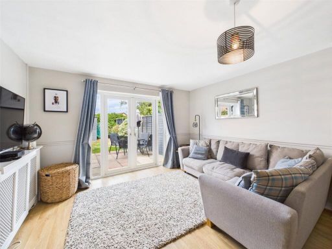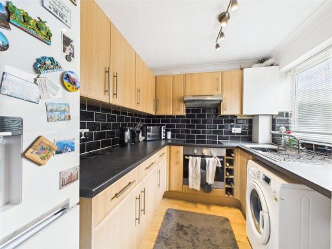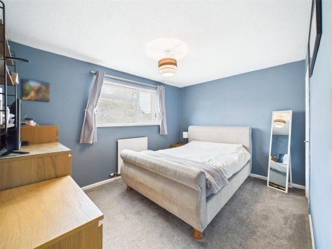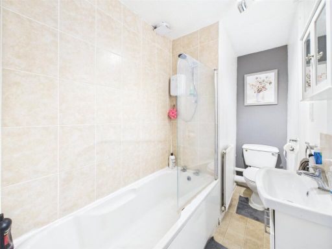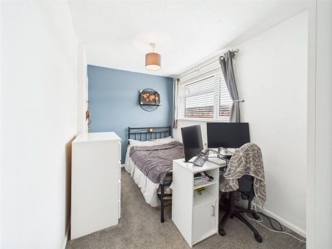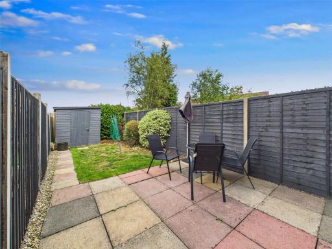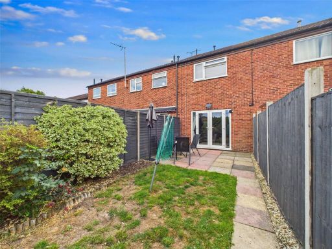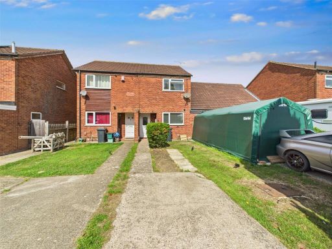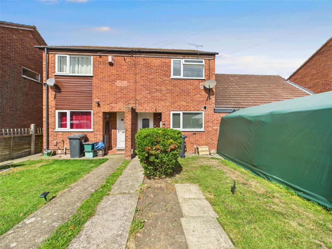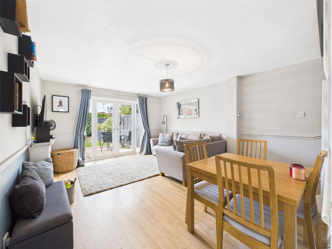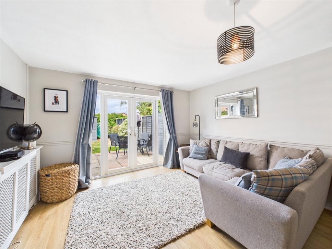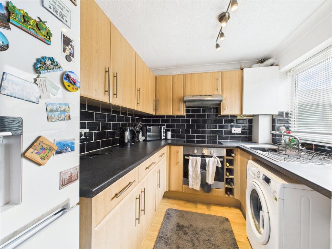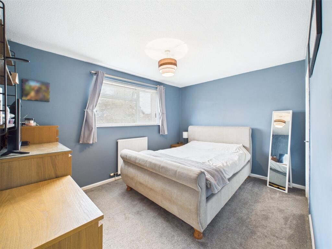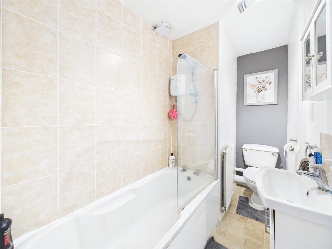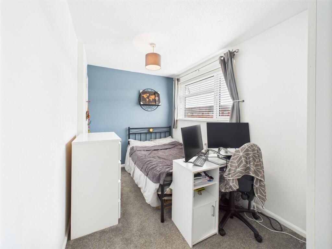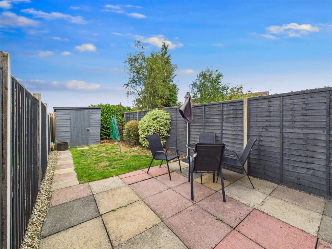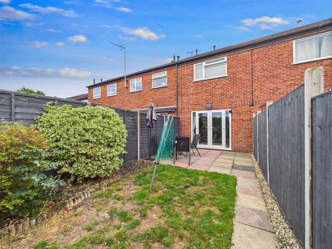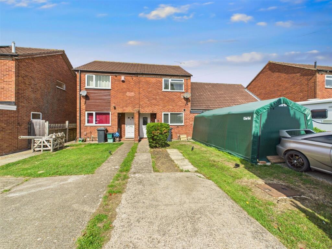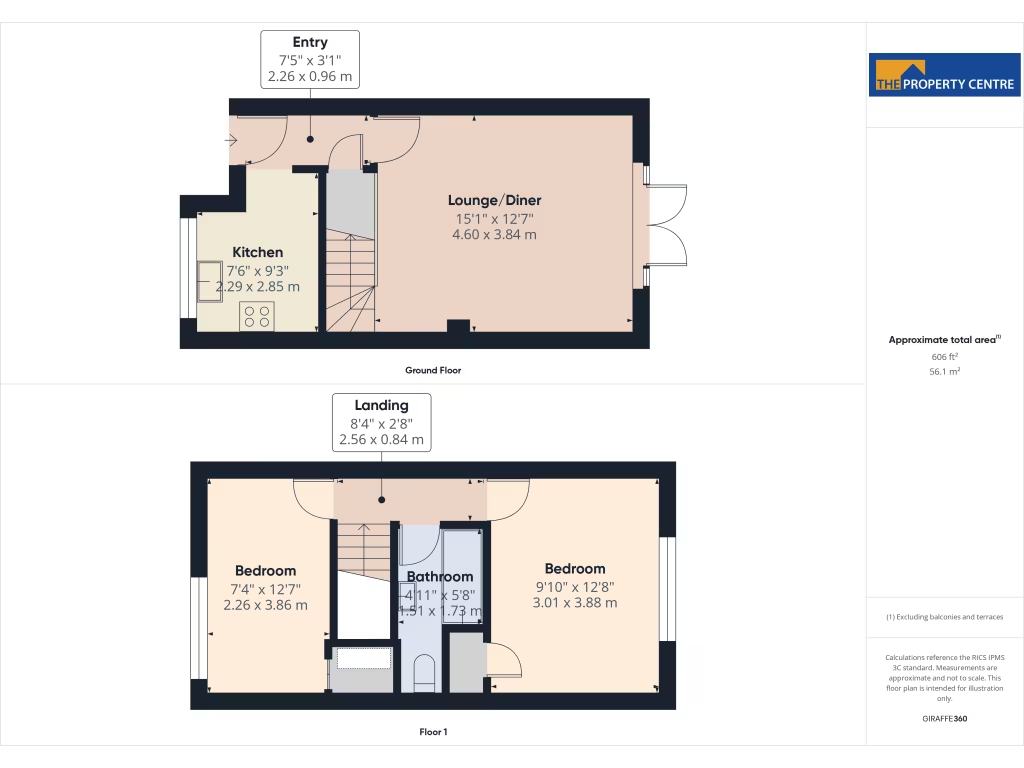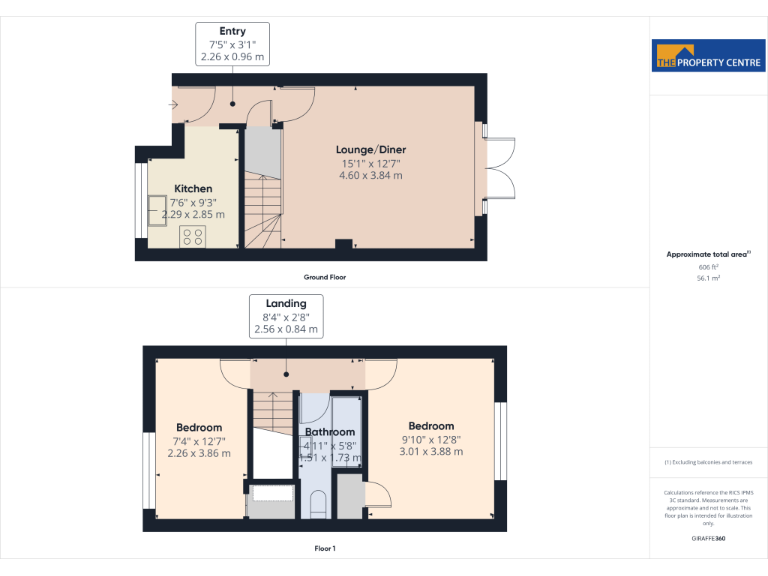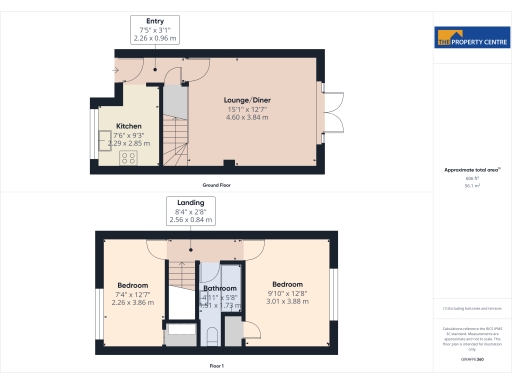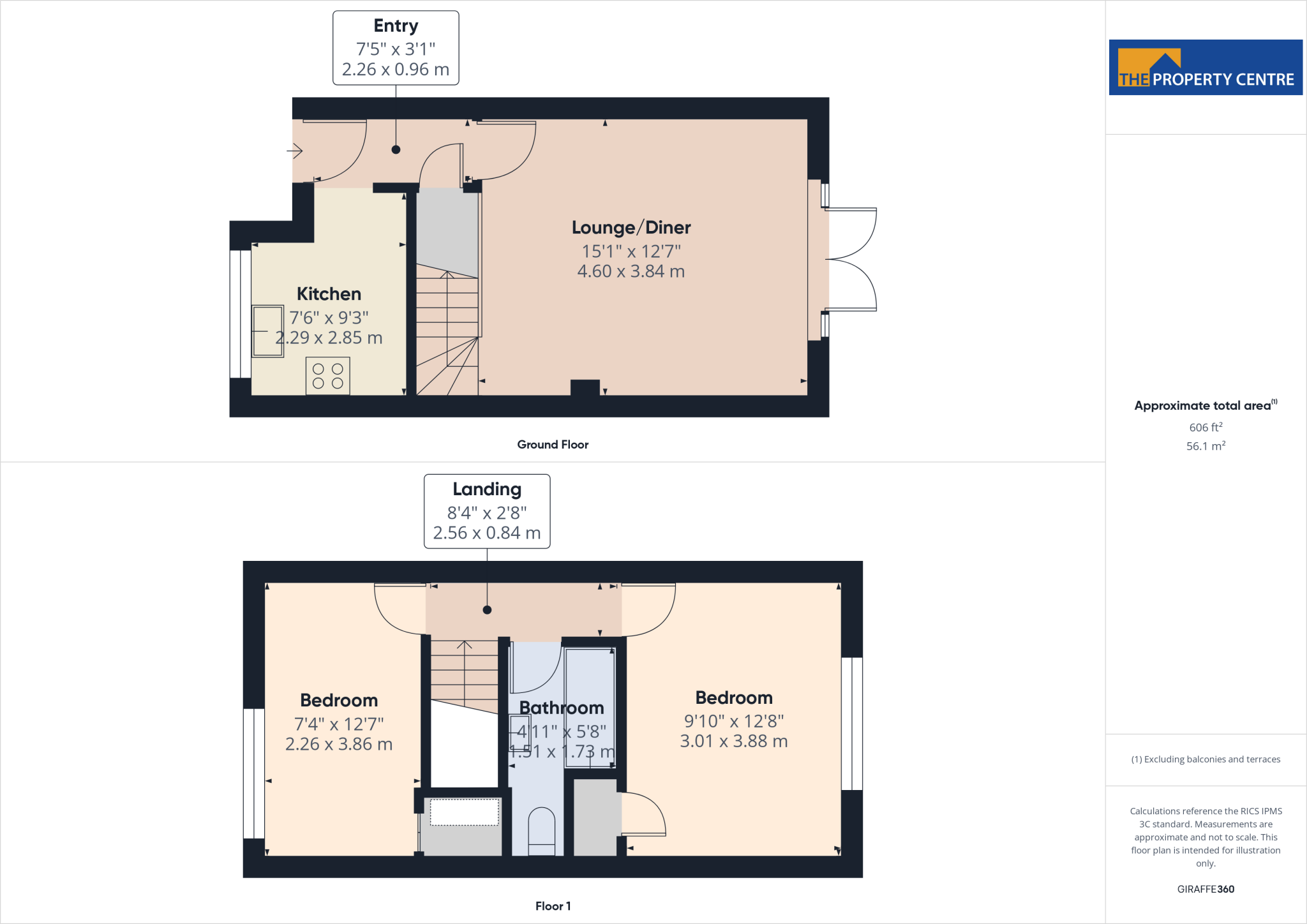Summary - 11 FURZECROFT QUEDGELEY GLOUCESTER GL2 4YZ
2 bed 1 bath Terraced
Affordable, well-located starter home with driveway and garden in quiet cul-de-sac..
Two bedrooms in a compact 606 sq ft layout
Driveway parking for two cars at the front
Lounge/diner with patio doors to small rear garden
Built circa 1976–1982; traditional layout
Single family bathroom only
Double glazing present (install date unknown)
Partial cavity wall insulation assumed — check EPC
Cheap council tax, low crime, fast broadband
A compact two-bedroom terrace in a quiet cul-de-sac of Quedgeley, ideal for a first-time buyer seeking low-maintenance suburban living. The lounge/diner opens through patio doors to a small rear garden, bringing daylight into the heart of the home. Off-street driveway parking for two cars is a practical bonus in this residential setting.
The house was constructed in the late 1970s/early 1980s and offers traditional layout and straightforward specification: double glazing (install date unknown), mains gas boiler and radiators, and cavity walls with partial insulation assumed. The property is modest in size (approximately 606 sq ft) and has a single family bathroom, so it suits those seeking an affordable starter home rather than larger-family living.
Notable positives include low local crime, fast broadband and excellent mobile signal, proximity to good local primary and secondary schools, and a cheap council tax band. Buyers should note the property’s age and small footprint — check insulation, glazing age and EPC details if energy performance is a priority. Overall, this is a practical, well-located entry-level home with scope for modest updates rather than major rebuild works.
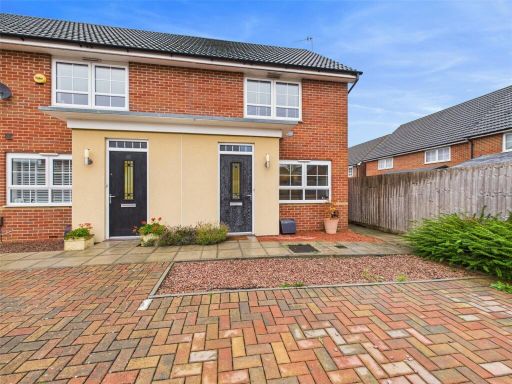 2 bedroom end of terrace house for sale in Foxwhelp Way, Quedgeley, Gloucester, Gloucestershire, GL2 — £260,000 • 2 bed • 1 bath • 624 ft²
2 bedroom end of terrace house for sale in Foxwhelp Way, Quedgeley, Gloucester, Gloucestershire, GL2 — £260,000 • 2 bed • 1 bath • 624 ft²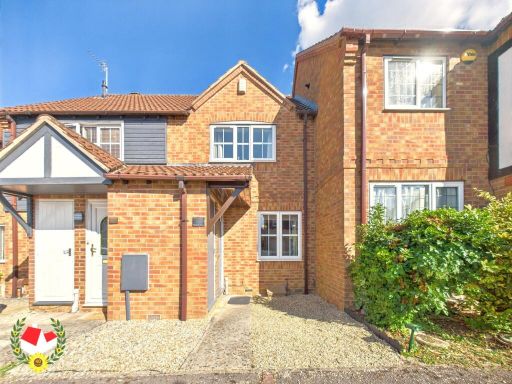 2 bedroom terraced house for sale in Mallard Close, Quedgeley, GL2 — £230,000 • 2 bed • 1 bath • 625 ft²
2 bedroom terraced house for sale in Mallard Close, Quedgeley, GL2 — £230,000 • 2 bed • 1 bath • 625 ft²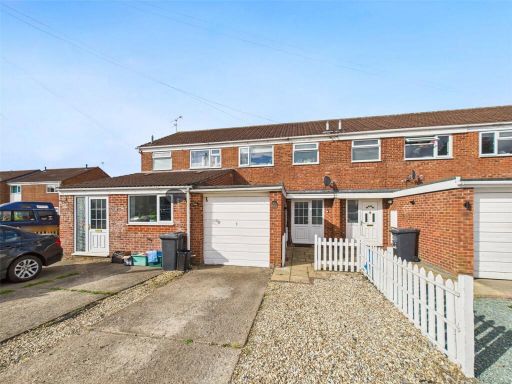 3 bedroom terraced house for sale in Tidswell Close, Quedgeley, Gloucester, Gloucestershire, GL2 — £240,000 • 3 bed • 1 bath • 793 ft²
3 bedroom terraced house for sale in Tidswell Close, Quedgeley, Gloucester, Gloucestershire, GL2 — £240,000 • 3 bed • 1 bath • 793 ft²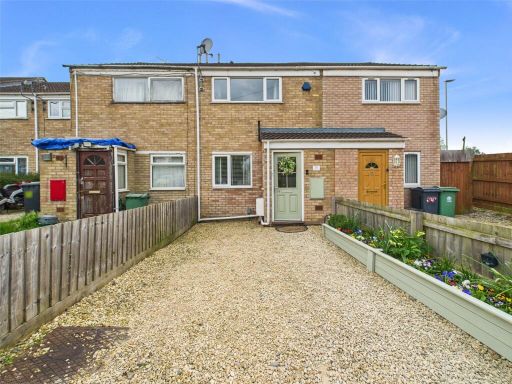 2 bedroom terraced house for sale in Fieldcourt Gardens, Quedgeley, Gloucester, Gloucestershire, GL2 — £200,000 • 2 bed • 1 bath • 711 ft²
2 bedroom terraced house for sale in Fieldcourt Gardens, Quedgeley, Gloucester, Gloucestershire, GL2 — £200,000 • 2 bed • 1 bath • 711 ft²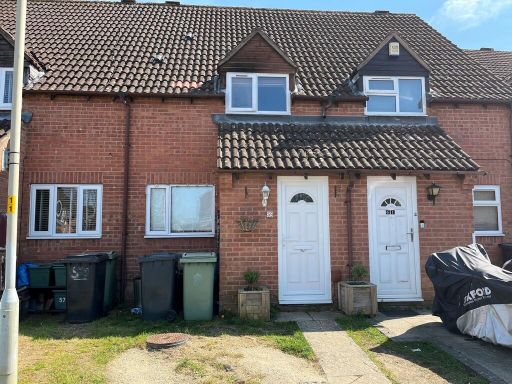 2 bedroom terraced house for sale in Apperley Drive, Quedgeley , Gloucester, GL2 — £180,000 • 2 bed • 1 bath • 636 ft²
2 bedroom terraced house for sale in Apperley Drive, Quedgeley , Gloucester, GL2 — £180,000 • 2 bed • 1 bath • 636 ft²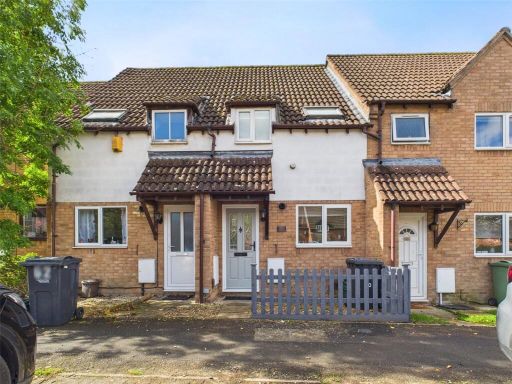 2 bedroom terraced house for sale in Apperley Drive, Quedgeley, Gloucester, Gloucestershire, GL2 — £210,000 • 2 bed • 1 bath • 513 ft²
2 bedroom terraced house for sale in Apperley Drive, Quedgeley, Gloucester, Gloucestershire, GL2 — £210,000 • 2 bed • 1 bath • 513 ft²