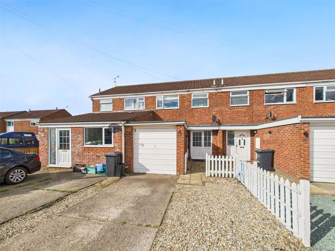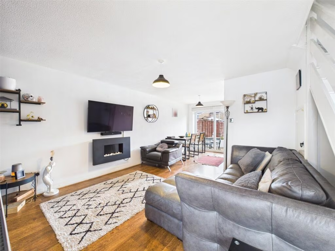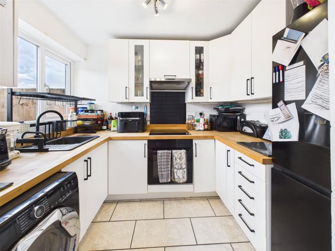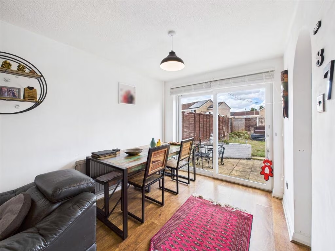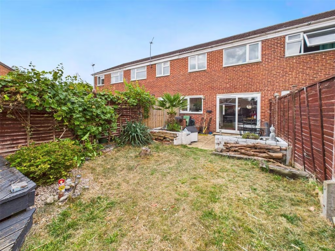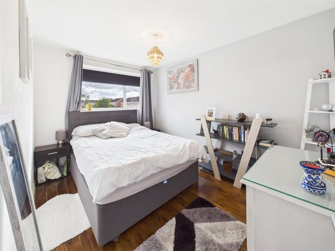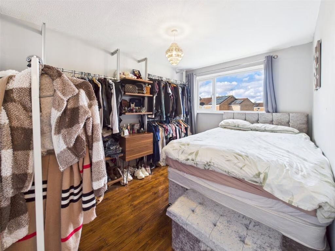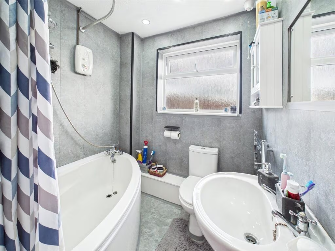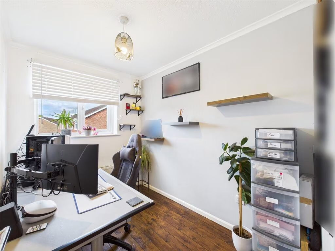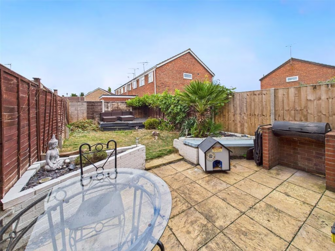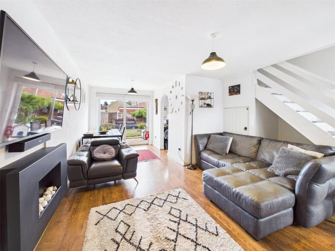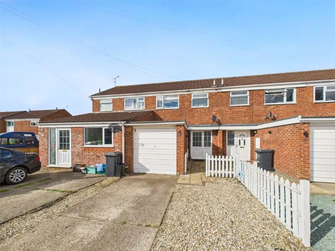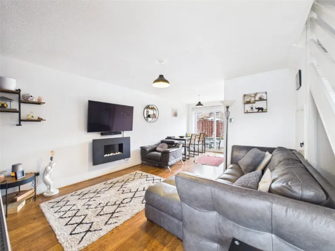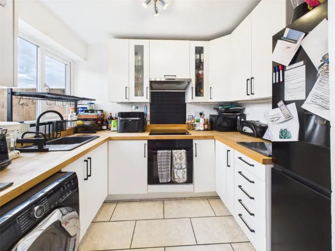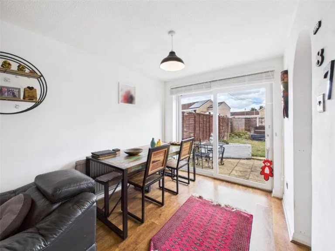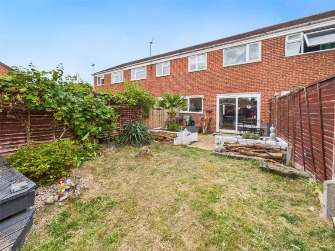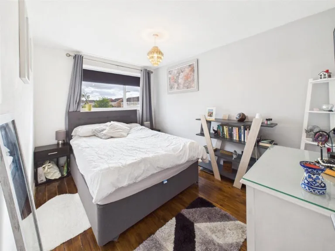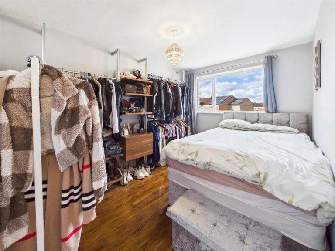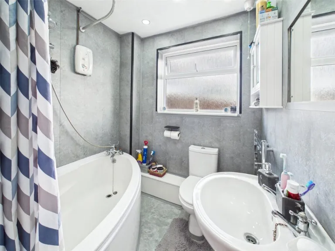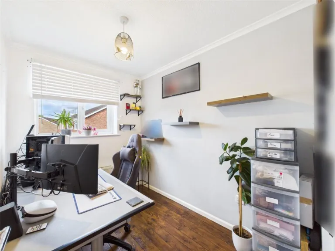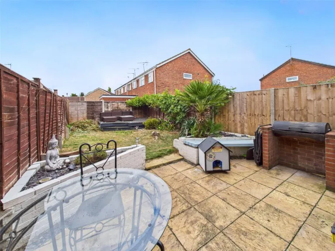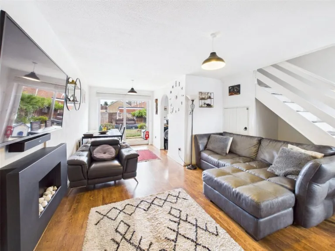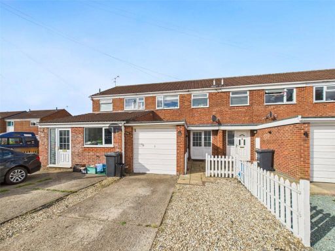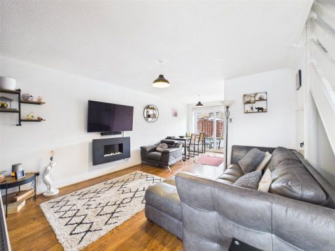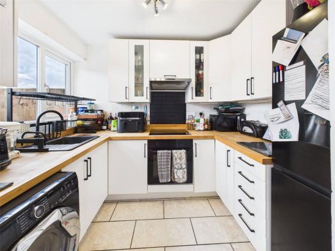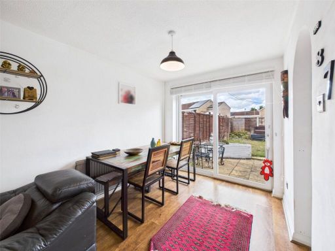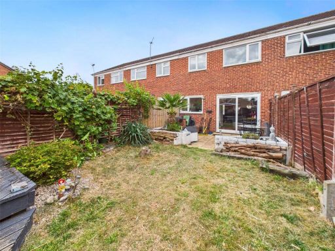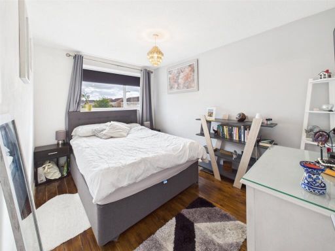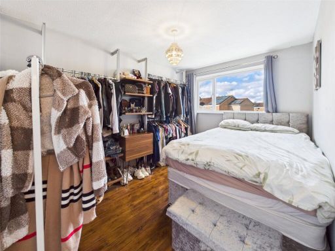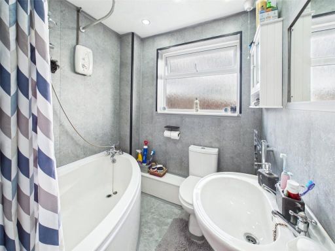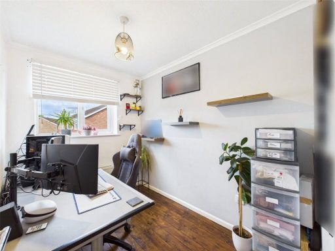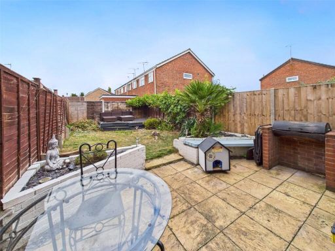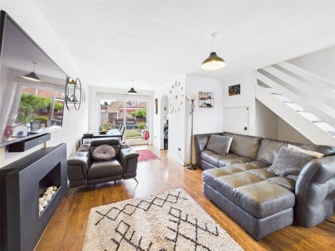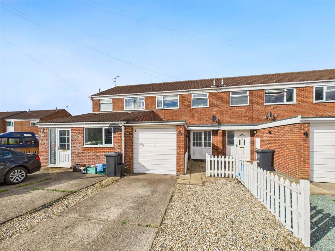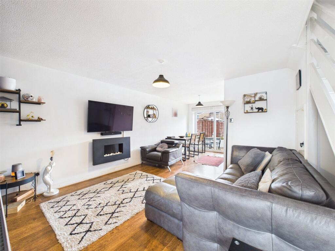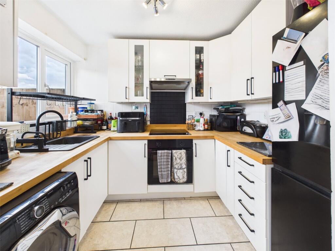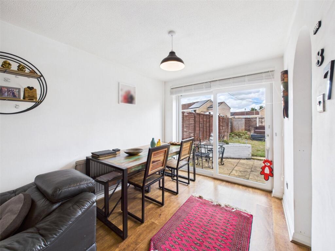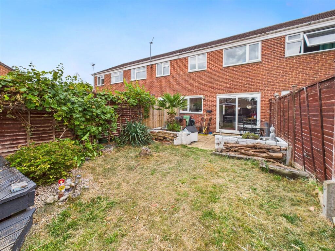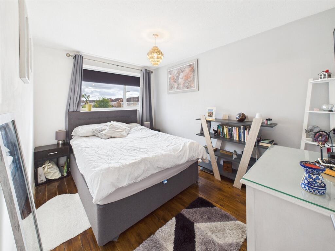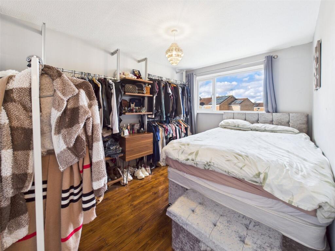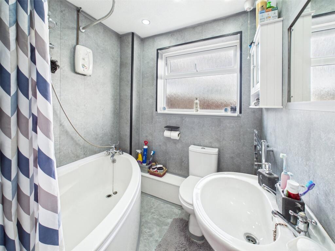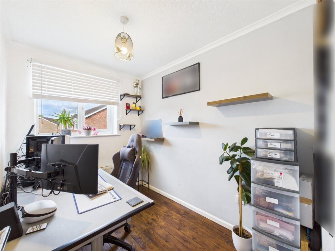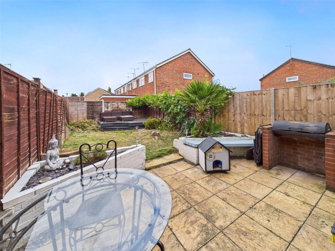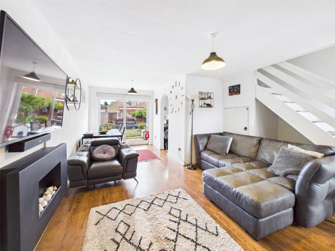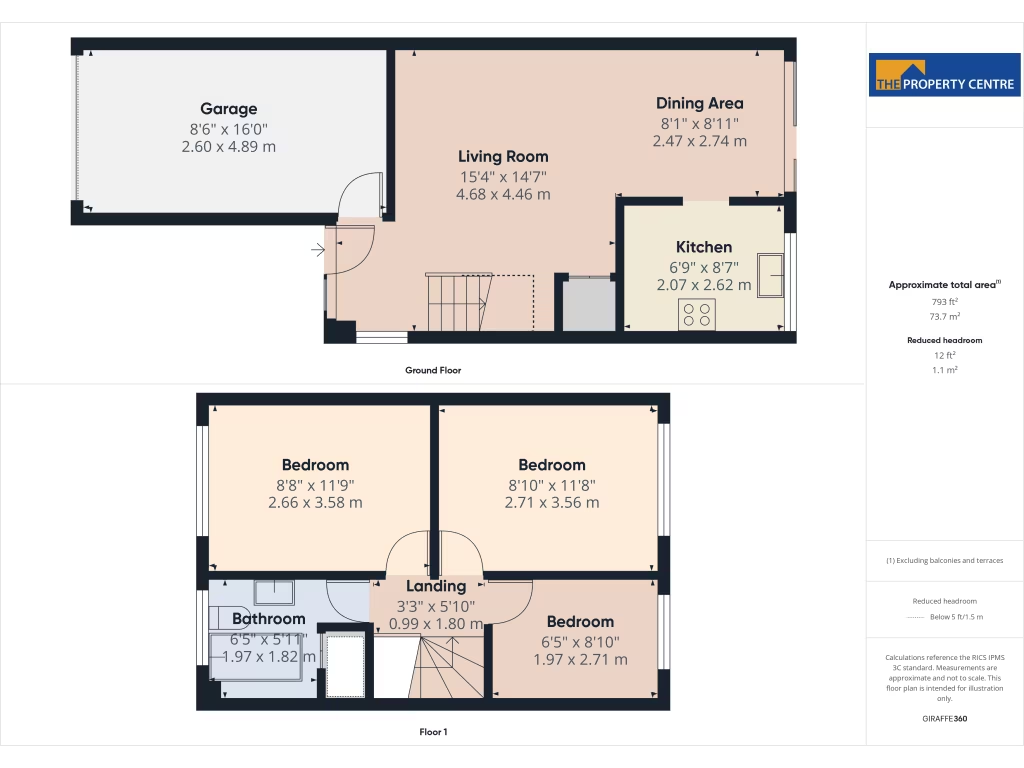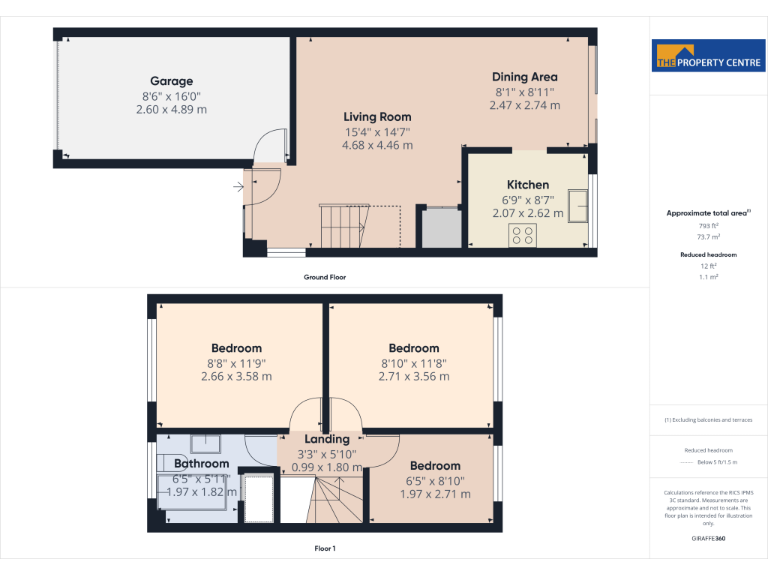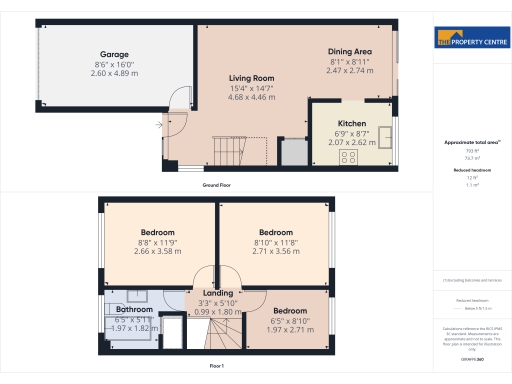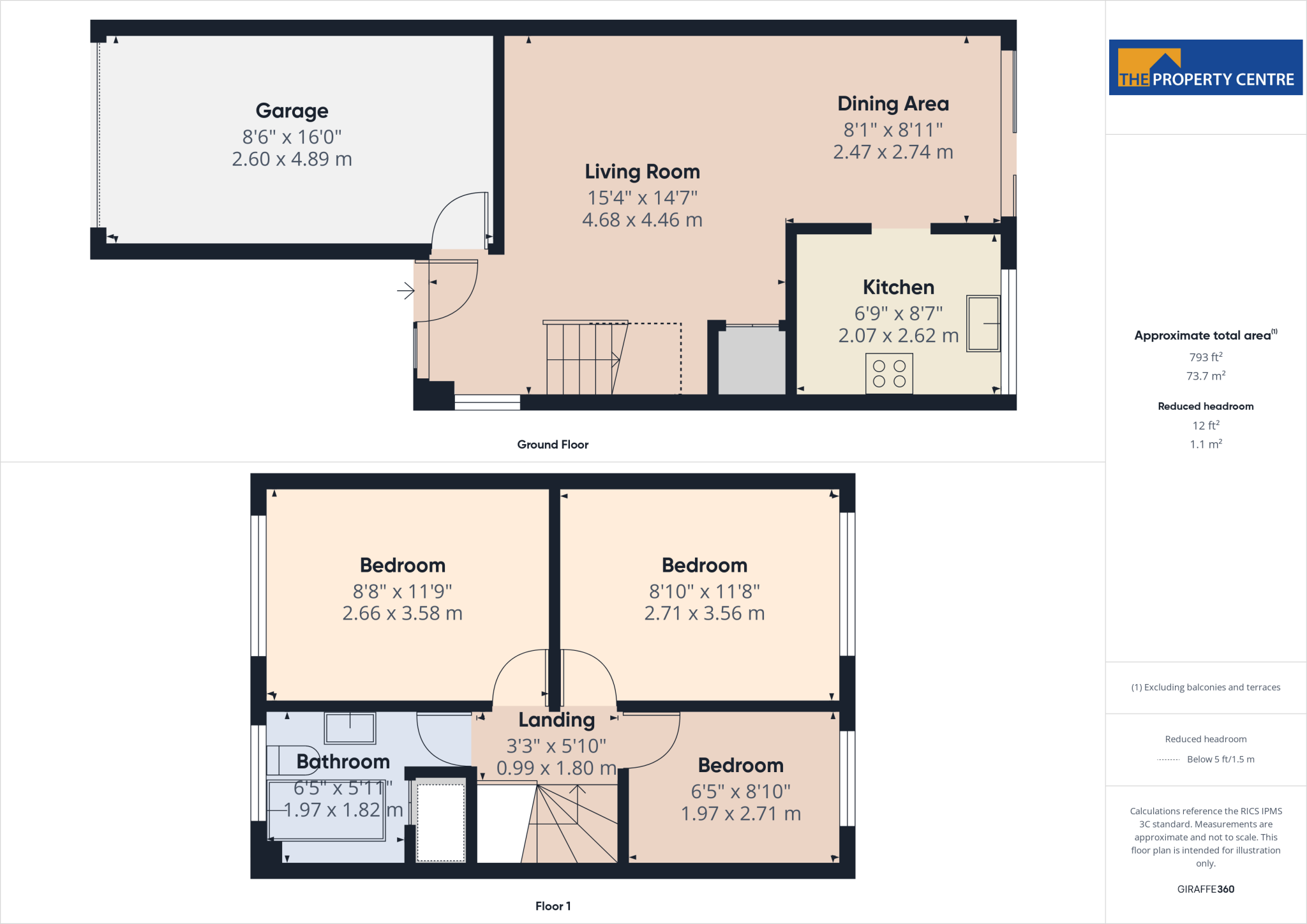Summary - 30 TIDSWELL CLOSE QUEDGELEY GLOUCESTER GL2 4UZ
3 bed 1 bath Terraced
Practical three-bedroom family home in a quiet cul-de-sac, with garage and driveway parking..
Cul-de-sac location with low local crime and quiet street
Garage plus driveway parking for two cars
Good-sized open-plan lounge/diner with modern laminate flooring
Modern fitted kitchen — move-in ready
Two double bedrooms and one single bedroom (three total)
Single family bathroom may be limiting for larger families
Small overall internal size (~793 sq ft) and compact plot
Freehold, double glazed, mains gas heating (1980s build)
Set at the end of a quiet cul-de-sac in Quedgeley, this three-bedroom mid-terrace offers a practical family layout and straightforward upkeep. The property is freehold, built in the 1980s, with double glazing fitted after 2002 and mains gas central heating throughout.
Inside, the open-plan lounge/diner and contemporary kitchen provide everyday living space for family life, while two double bedrooms plus a single bedroom suit children or a home office. There is one family bathroom — adequate but potentially busy for a larger household — and about 793 sq ft of overall internal space, so the house is on the smaller side.
Outside, the rear garden is enclosed and low-maintenance, and the front provides a garage plus driveway parking for two cars — useful in a busy suburban setting. The location benefits from fast broadband, excellent mobile signal, low local crime, and proximity to well-regarded primary and secondary schools, including an Outstanding-rated junior school.
This home will suit first-time buyers or young families looking for a practical, move-in-ready house in a calm residential pocket. Buyers seeking more internal space or a second bathroom should factor in renovation or extension potential when considering the layout and small plot size.
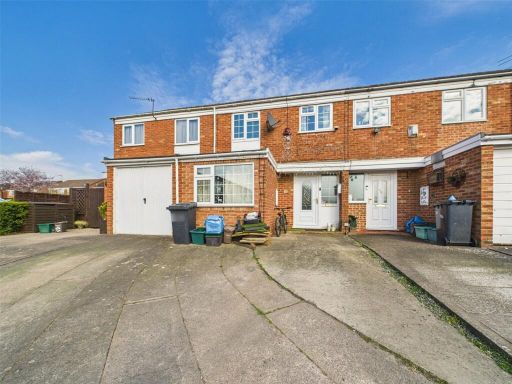 3 bedroom terraced house for sale in Pennine Close, Quedgeley, Gloucester, Gloucestershire, GL2 — £240,000 • 3 bed • 1 bath • 760 ft²
3 bedroom terraced house for sale in Pennine Close, Quedgeley, Gloucester, Gloucestershire, GL2 — £240,000 • 3 bed • 1 bath • 760 ft²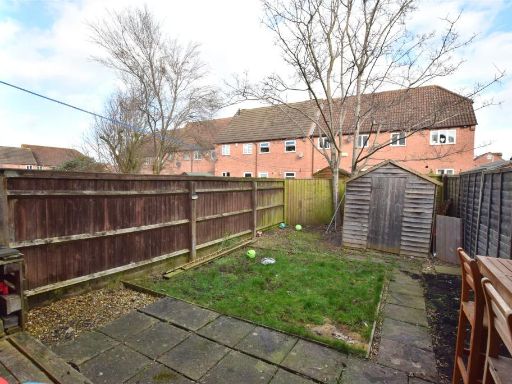 3 bedroom terraced house for sale in Apperley Drive, Quedgeley, Gloucester, Gloucestershire, GL2 — £220,000 • 3 bed • 1 bath • 566 ft²
3 bedroom terraced house for sale in Apperley Drive, Quedgeley, Gloucester, Gloucestershire, GL2 — £220,000 • 3 bed • 1 bath • 566 ft²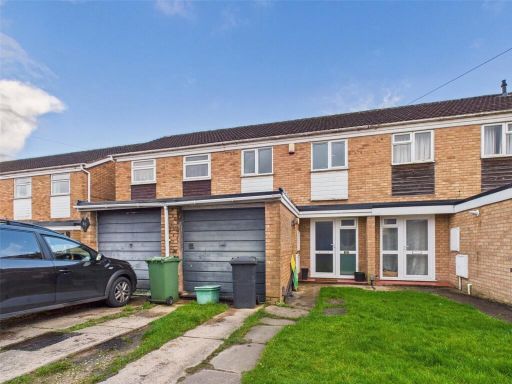 3 bedroom terraced house for sale in Hadow Way, Quedgeley, Gloucester, Gloucestershire, GL2 — £210,000 • 3 bed • 1 bath • 772 ft²
3 bedroom terraced house for sale in Hadow Way, Quedgeley, Gloucester, Gloucestershire, GL2 — £210,000 • 3 bed • 1 bath • 772 ft²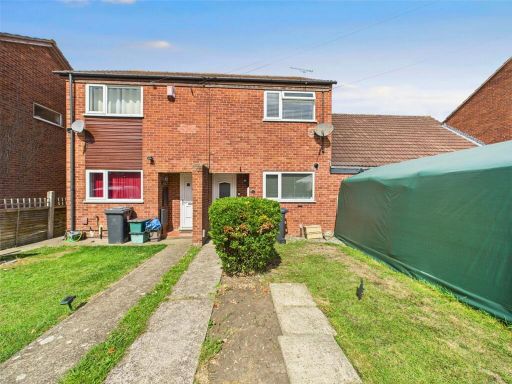 2 bedroom terraced house for sale in Furzecroft, Quedgeley, Gloucester, Gloucestershire, GL2 — £200,000 • 2 bed • 1 bath • 606 ft²
2 bedroom terraced house for sale in Furzecroft, Quedgeley, Gloucester, Gloucestershire, GL2 — £200,000 • 2 bed • 1 bath • 606 ft²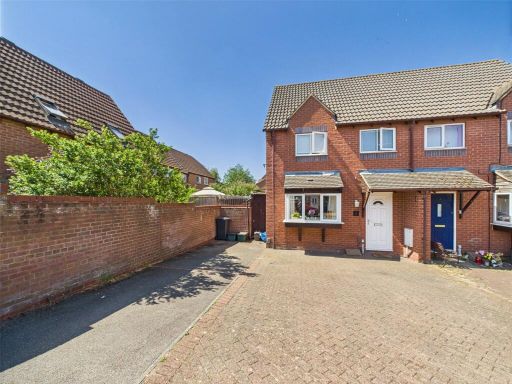 3 bedroom end of terrace house for sale in Downy Close, Quedgeley, Gloucester, Gloucestershire, GL2 — £240,000 • 3 bed • 1 bath • 627 ft²
3 bedroom end of terrace house for sale in Downy Close, Quedgeley, Gloucester, Gloucestershire, GL2 — £240,000 • 3 bed • 1 bath • 627 ft²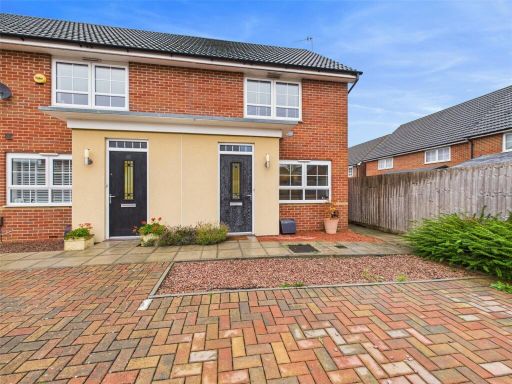 2 bedroom end of terrace house for sale in Foxwhelp Way, Quedgeley, Gloucester, Gloucestershire, GL2 — £260,000 • 2 bed • 1 bath • 624 ft²
2 bedroom end of terrace house for sale in Foxwhelp Way, Quedgeley, Gloucester, Gloucestershire, GL2 — £260,000 • 2 bed • 1 bath • 624 ft²