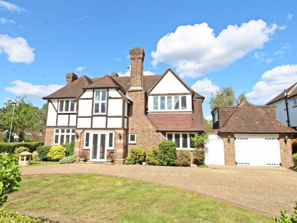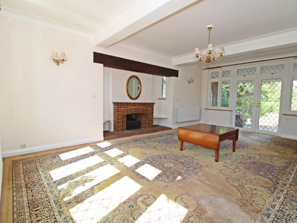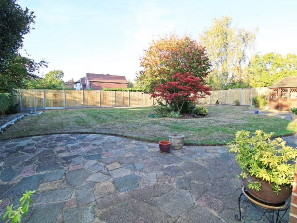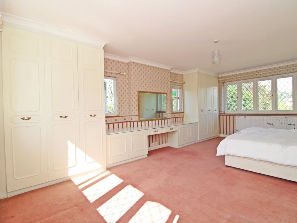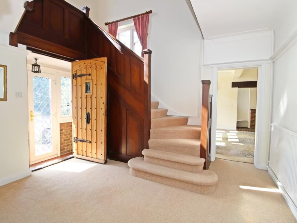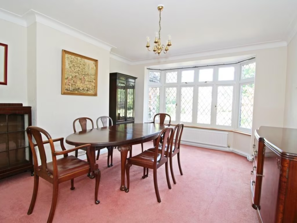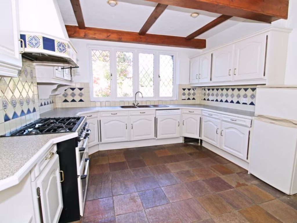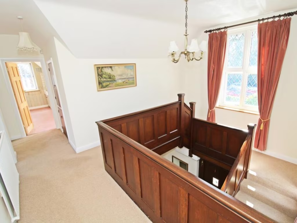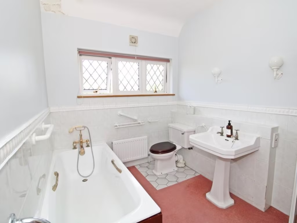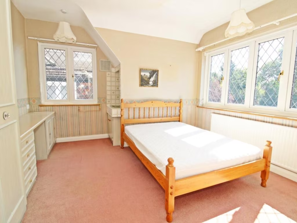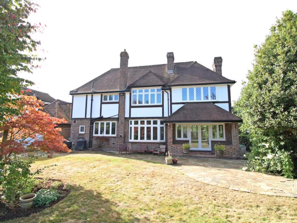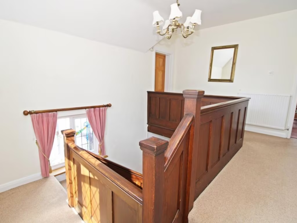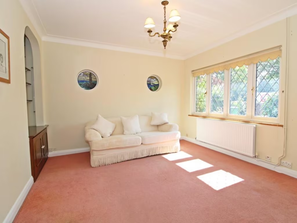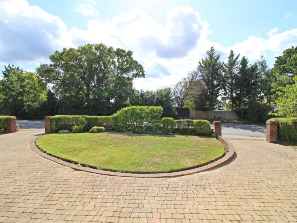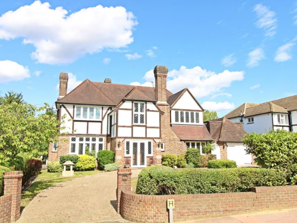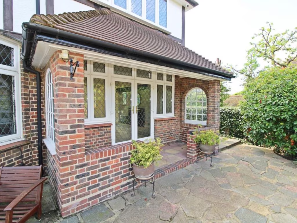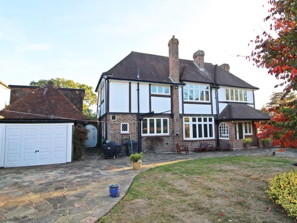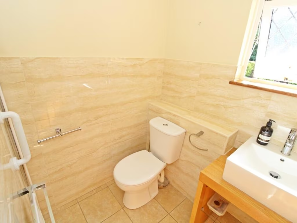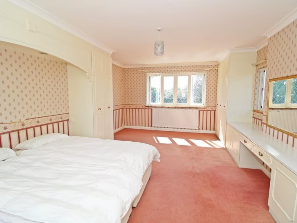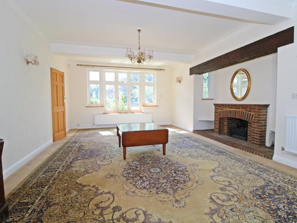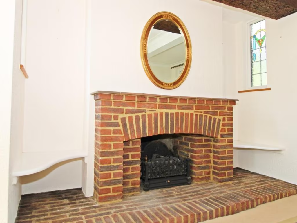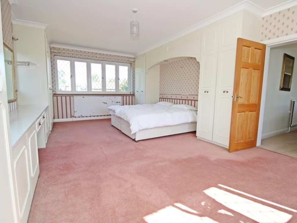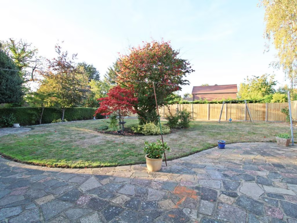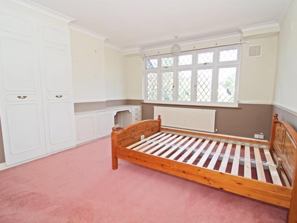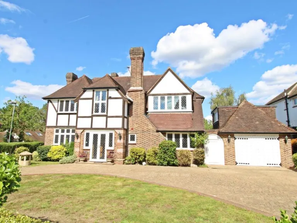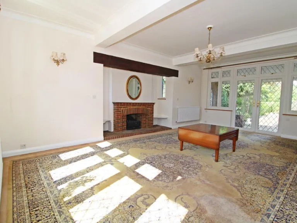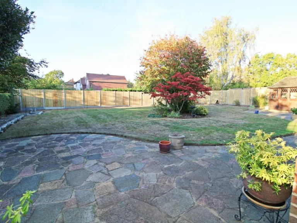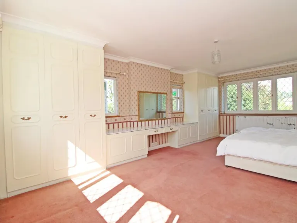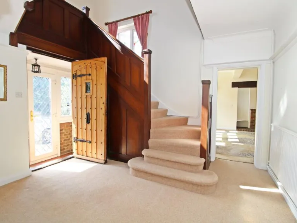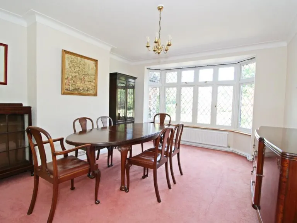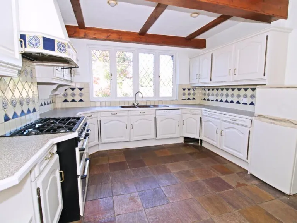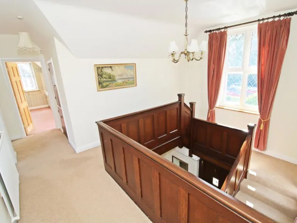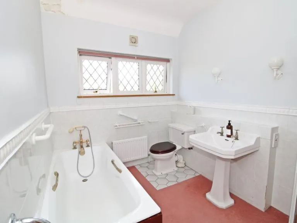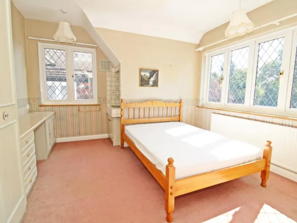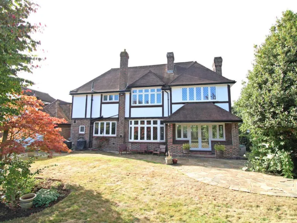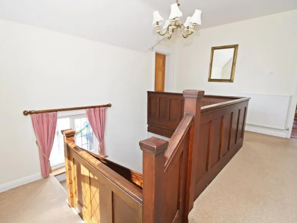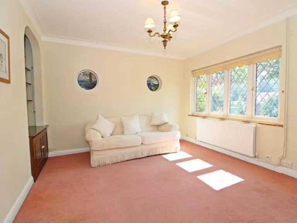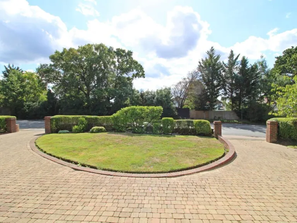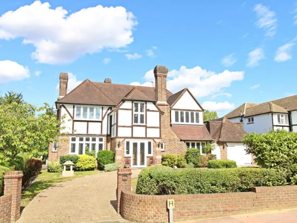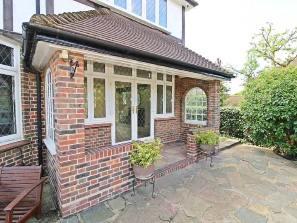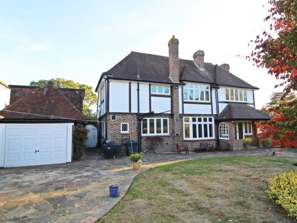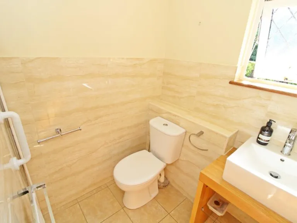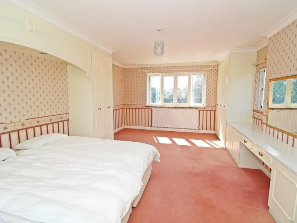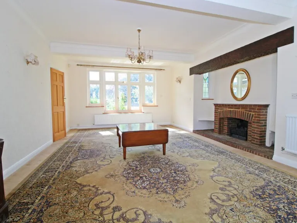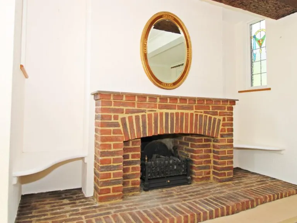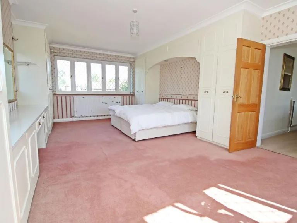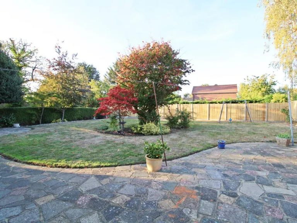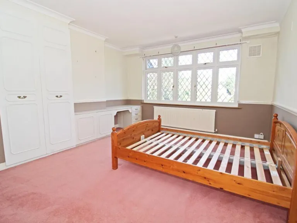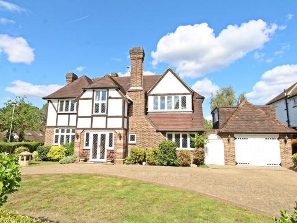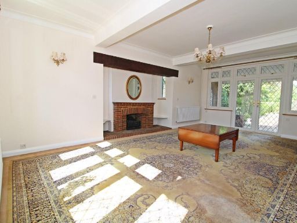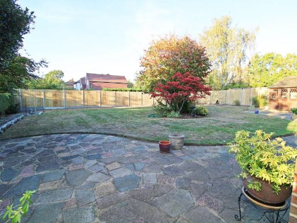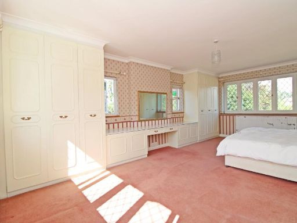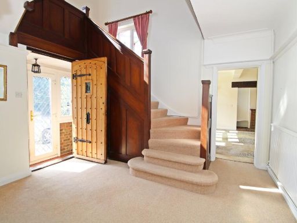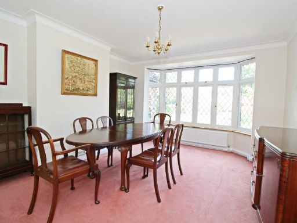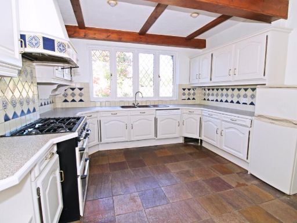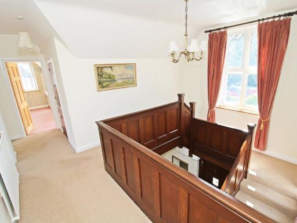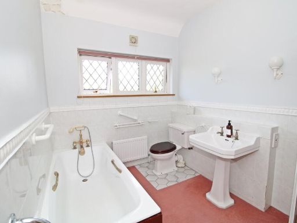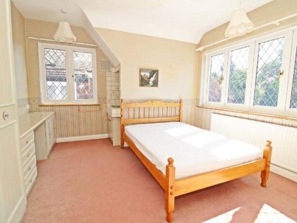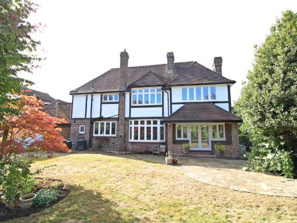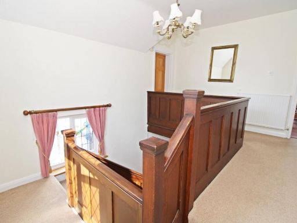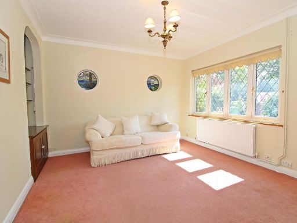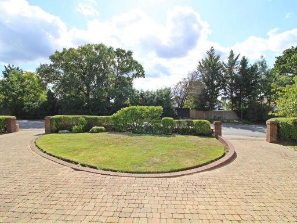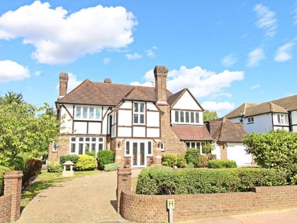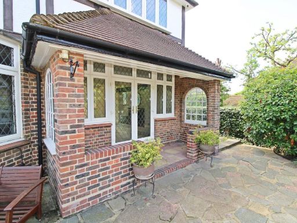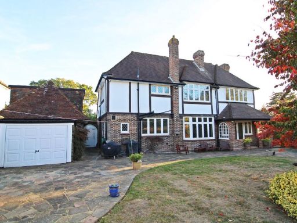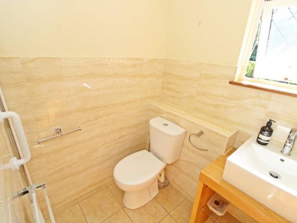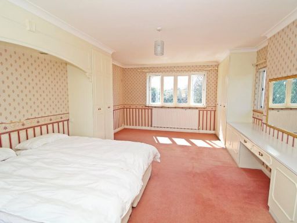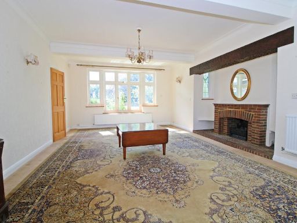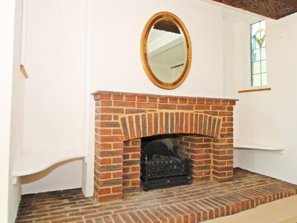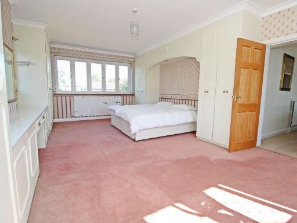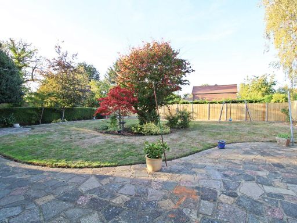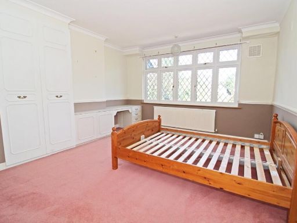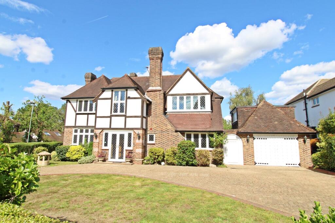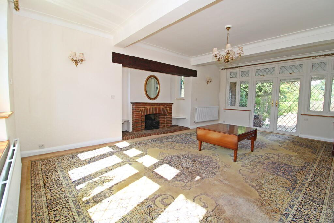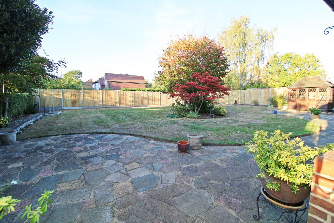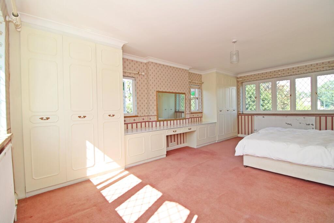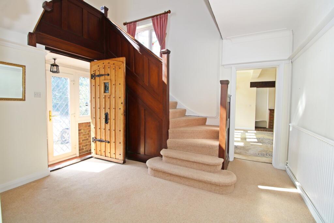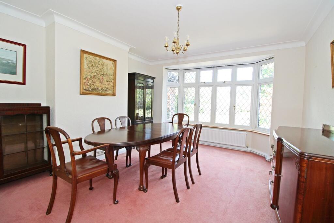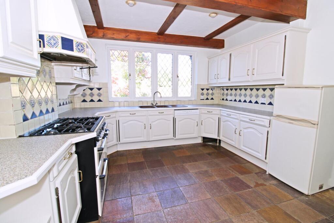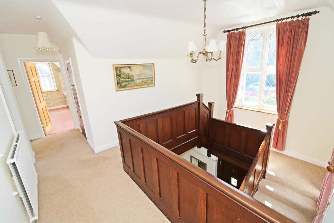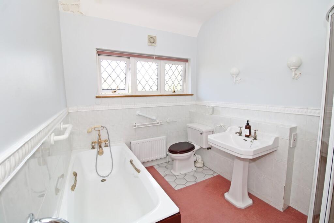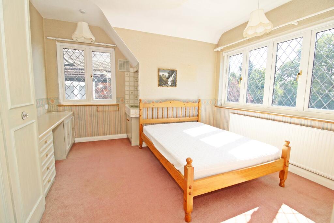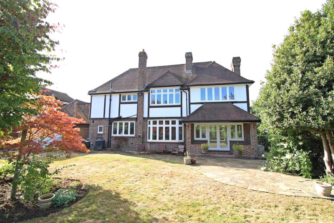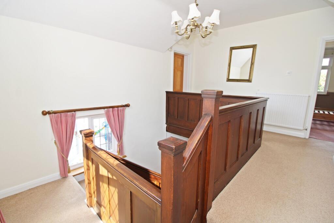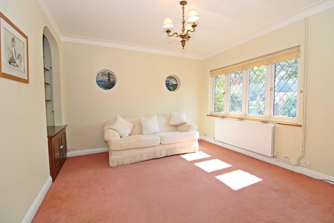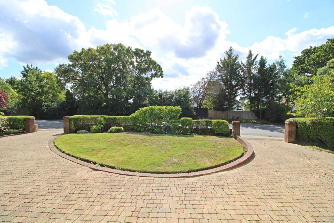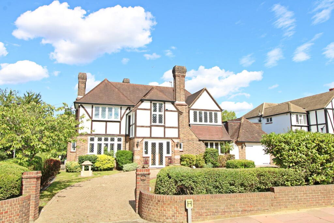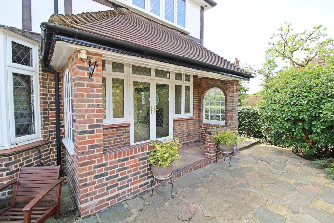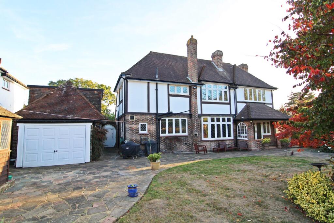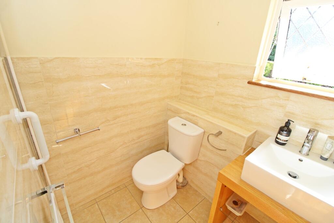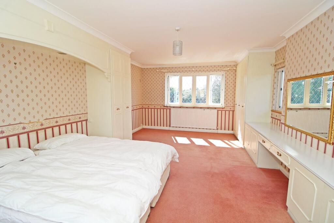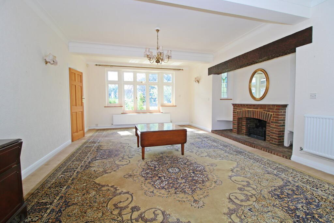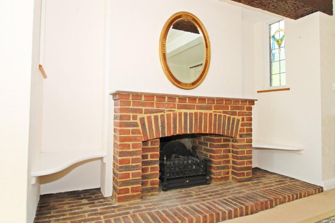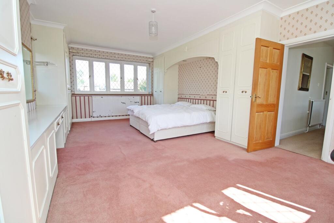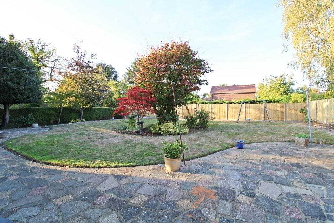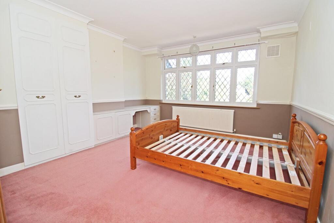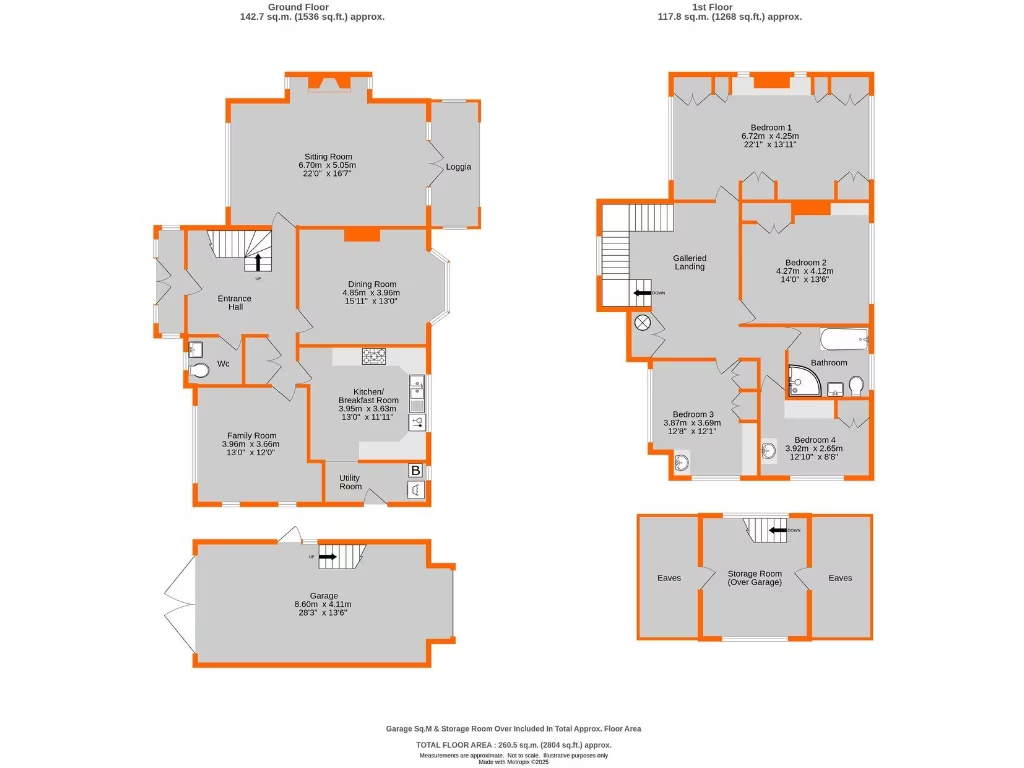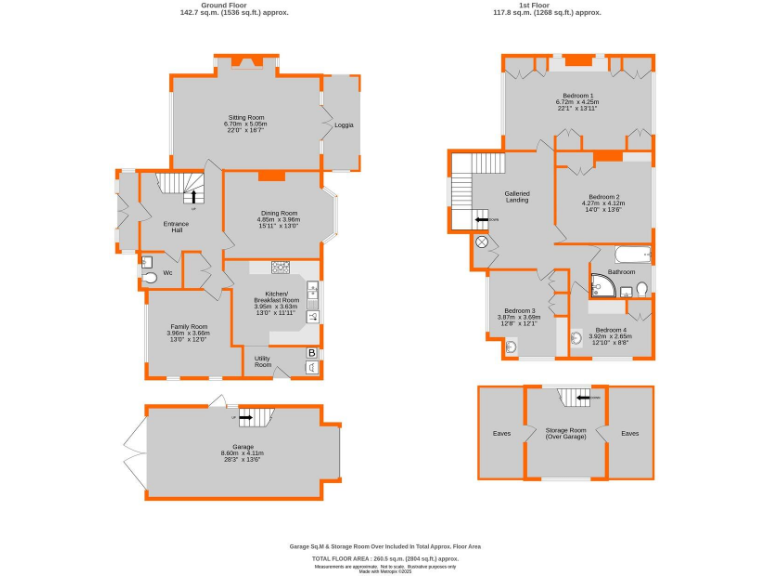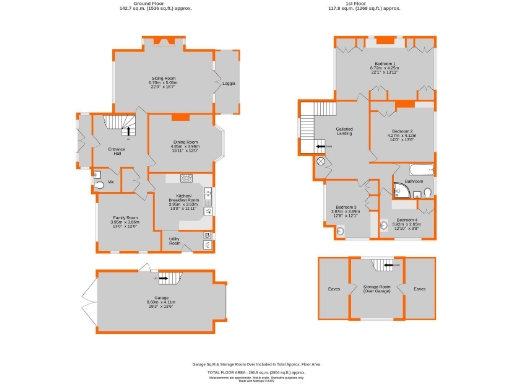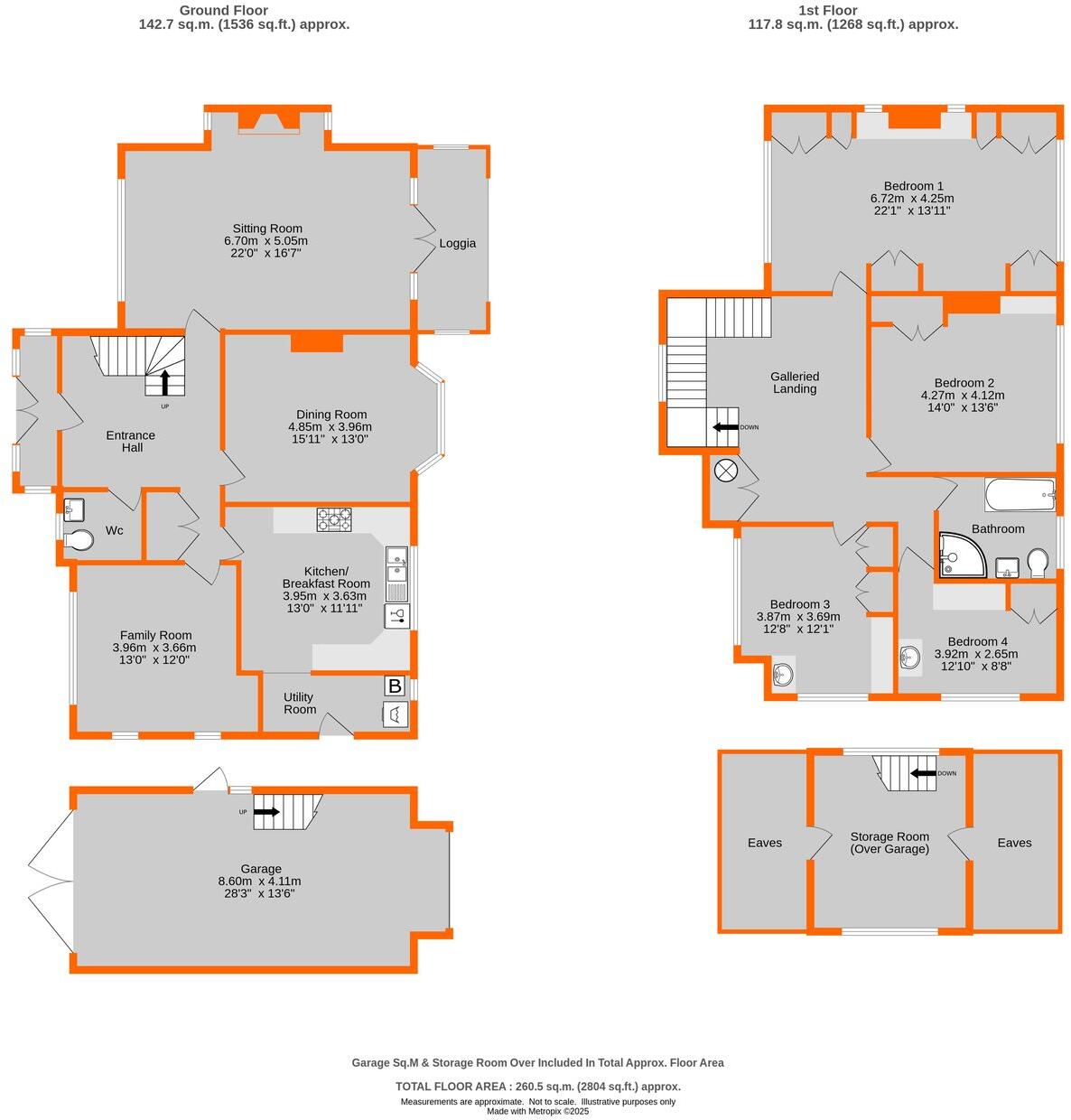Summary - 63, HAYES LANE, BECKENHAM BR3 6RE
4 bed 1 bath Detached
Substantial period family home with wide plot and strong extension potential.
Wide approx. 23m (75ft) frontage with in‑and‑out driveway
Large double‑length garage with first‑floor room above
Four bedrooms with a vast principal bedroom and galleried landing
Three reception rooms and attractive rear loggia over garden
Generous rear garden and good scope to extend/convert loft (subject to consents)
Single bathroom for four bedrooms — may require additional provision
Solid brick walls likely without insulation; EPC E (46) — needs modernisation
Council tax is quite expensive
Set on a wide, mature plot in Park Langley, this substantial 1930s detached house offers scale, character and obvious family potential. The property retains Tudor‑Revival detailing, a galleried landing and three generous reception rooms that create a formal, light-filled core. The large principal bedroom and attic/loft offer scope for loft conversion, subject to planning.
Externally the wide frontage, in‑and‑out driveway and double‑length garage with a room above provide rare practical advantages—ample parking and useful ancillary space that could be adapted for home office or storage. The rear garden and paved terrace are generous and private, suitable for family life and potential extension to the rear or side (subject to consents).
The house is presented as a spacious period home in need of modernisation. Essential updates include general refurbishment throughout; the property has solid brick walls likely without insulation and an EPC rating of E (46). There is only one bathroom for four bedrooms, and the interior would benefit from contemporary kitchen and bathroom fitting, electrical review and potential heating improvements.
Location is a strong asset: under a mile to Langley Park schools, close to Kelsey Park and convenient for three mainline stations and local shops. This is a practical long‑term family purchase or a renovation project for those who want to create a substantial, characterful family home in a very affluent, low‑crime neighbourhood.
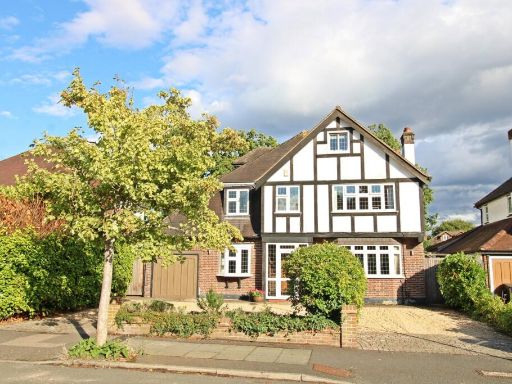 6 bedroom detached house for sale in Whitecroft Way, Park Langley, Beckenham, BR3 — £1,675,000 • 6 bed • 3 bath • 2015 ft²
6 bedroom detached house for sale in Whitecroft Way, Park Langley, Beckenham, BR3 — £1,675,000 • 6 bed • 3 bath • 2015 ft²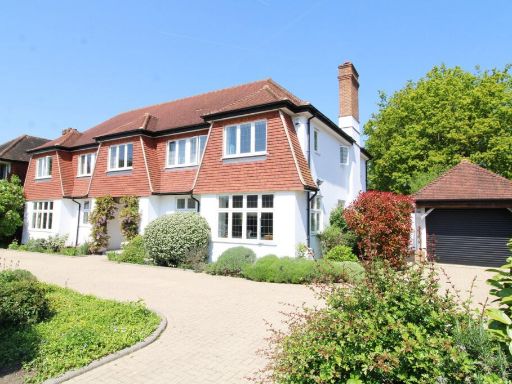 6 bedroom detached house for sale in Styles Way, Park Langley, Beckenham, BR3 — £2,450,000 • 6 bed • 4 bath • 3168 ft²
6 bedroom detached house for sale in Styles Way, Park Langley, Beckenham, BR3 — £2,450,000 • 6 bed • 4 bath • 3168 ft²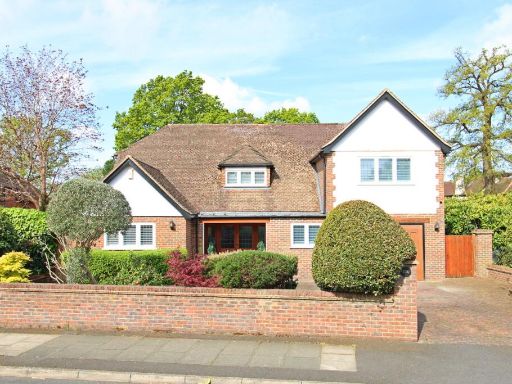 4 bedroom detached house for sale in Whitecroft Way, Park Langley, Beckenham, BR3 — £1,590,000 • 4 bed • 3 bath • 2500 ft²
4 bedroom detached house for sale in Whitecroft Way, Park Langley, Beckenham, BR3 — £1,590,000 • 4 bed • 3 bath • 2500 ft²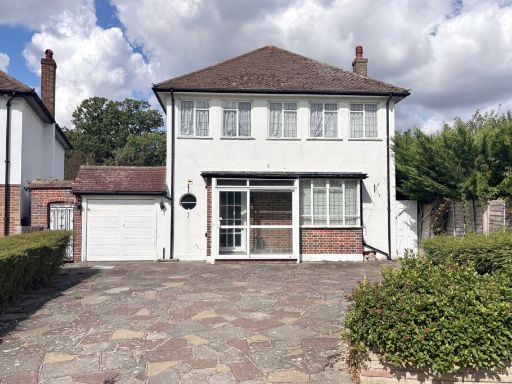 4 bedroom detached house for sale in Malmains Close, Park Langley, Beckenham, BR3 — £1,150,000 • 4 bed • 1 bath • 1453 ft²
4 bedroom detached house for sale in Malmains Close, Park Langley, Beckenham, BR3 — £1,150,000 • 4 bed • 1 bath • 1453 ft²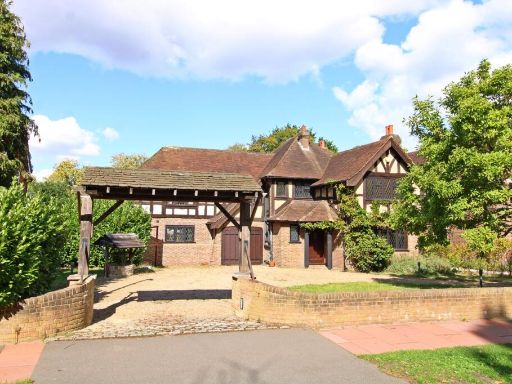 5 bedroom detached house for sale in Barnfield Wood Road, Park Langley, Beckenham, BR3 — £1,500,000 • 5 bed • 3 bath • 2567 ft²
5 bedroom detached house for sale in Barnfield Wood Road, Park Langley, Beckenham, BR3 — £1,500,000 • 5 bed • 3 bath • 2567 ft²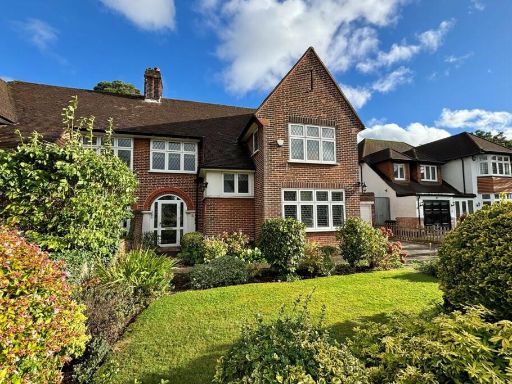 4 bedroom semi-detached house for sale in Den Close, Beckenham, BR3 — £965,000 • 4 bed • 1 bath • 1428 ft²
4 bedroom semi-detached house for sale in Den Close, Beckenham, BR3 — £965,000 • 4 bed • 1 bath • 1428 ft²