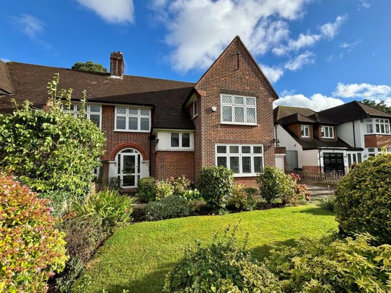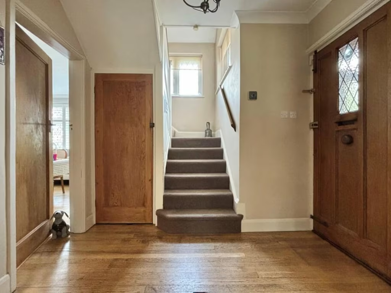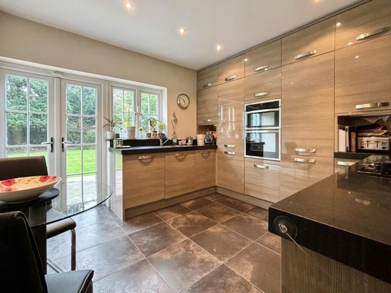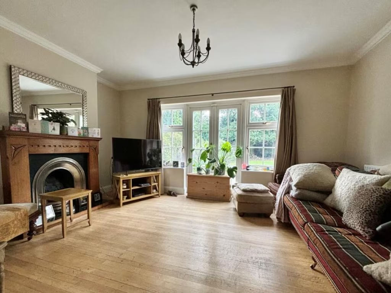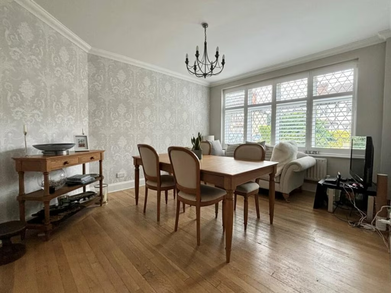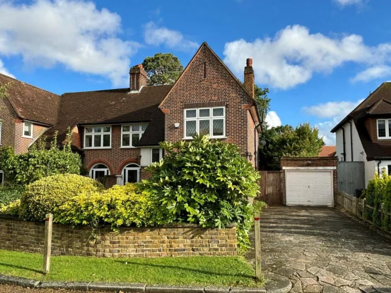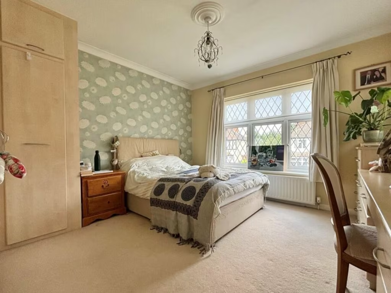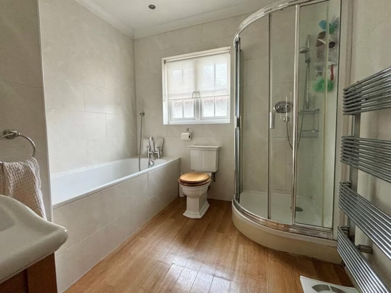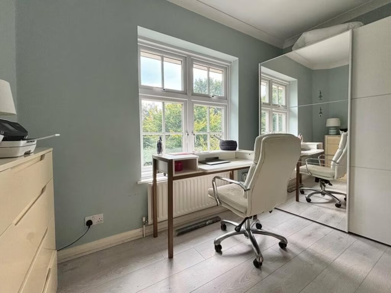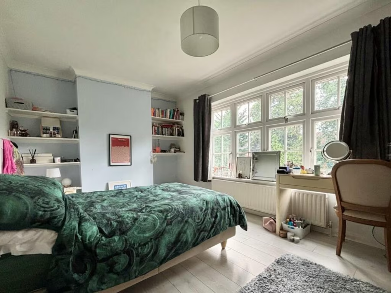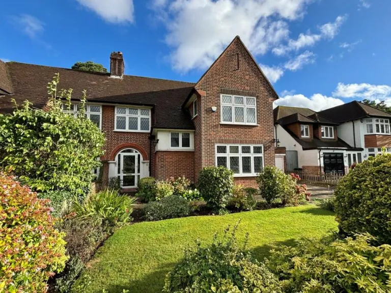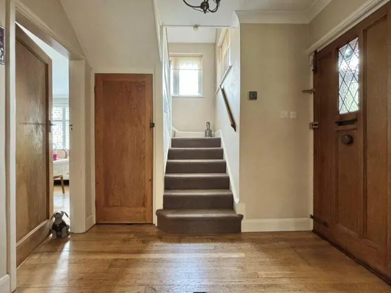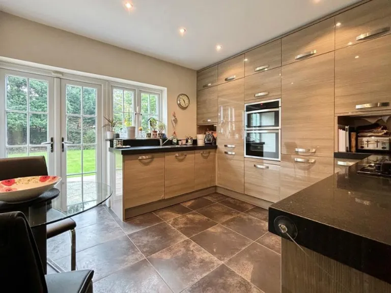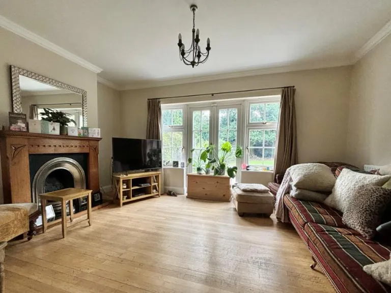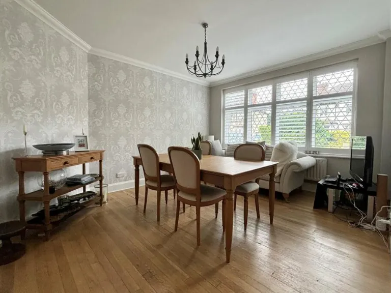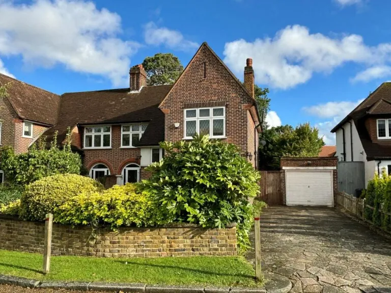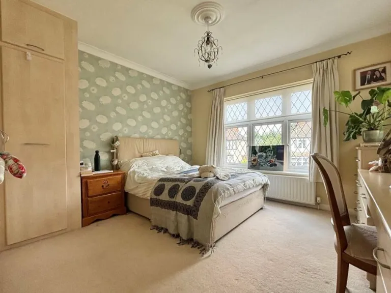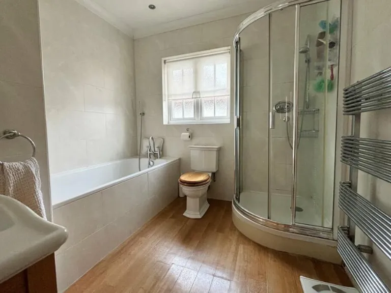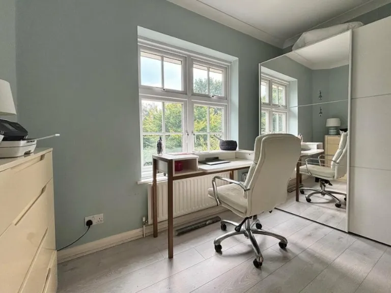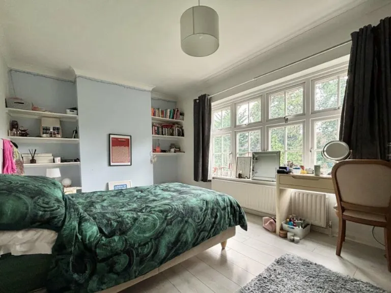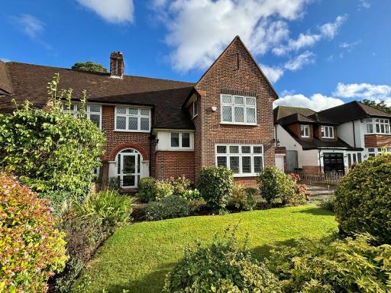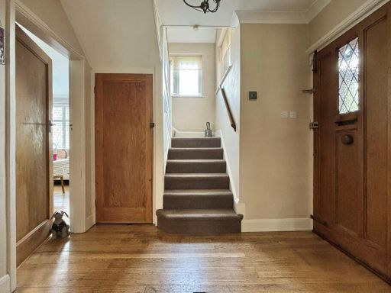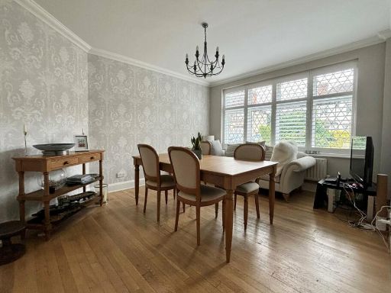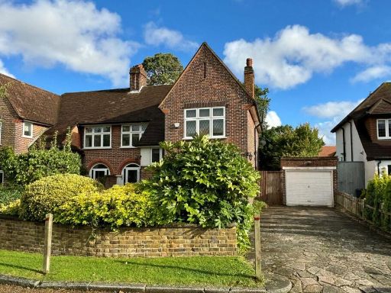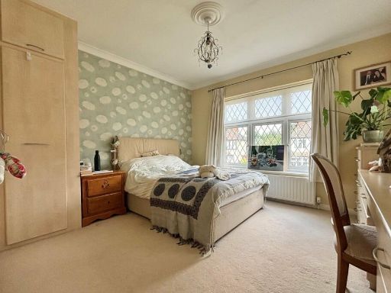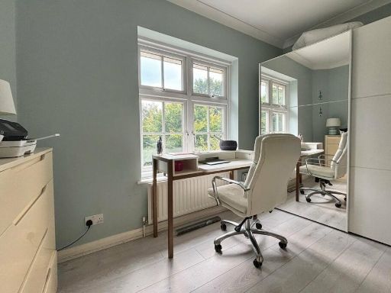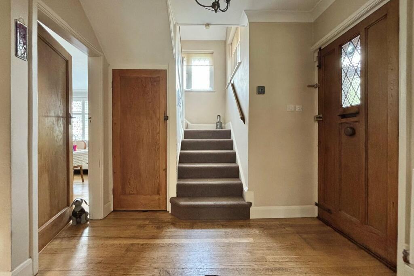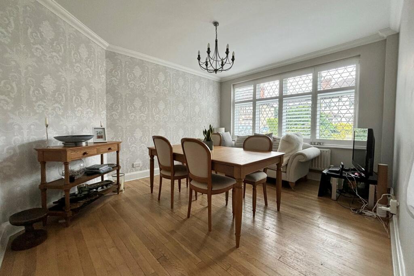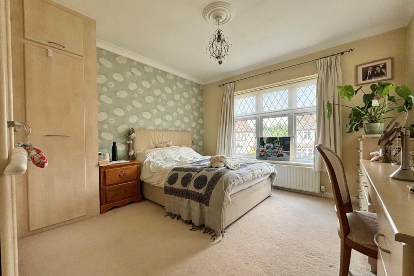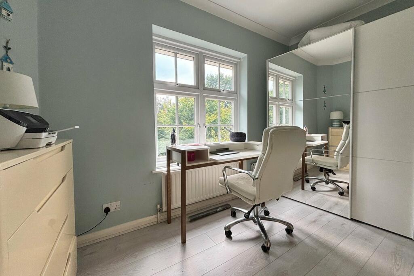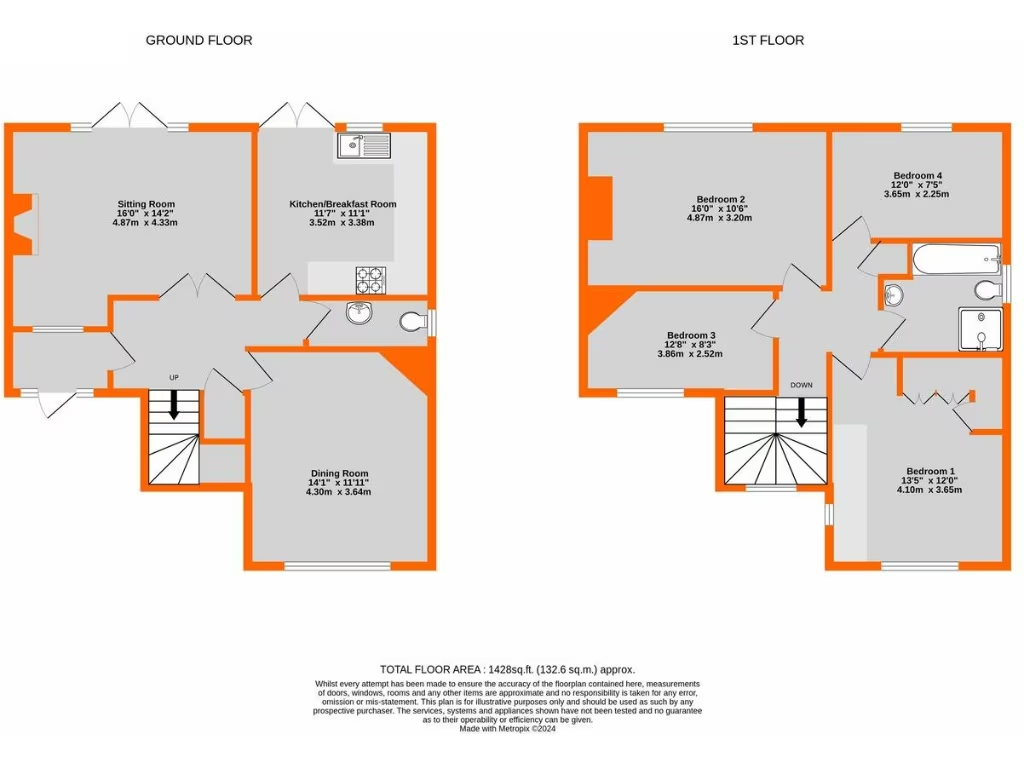Summary - 8 DEN CLOSE BECKENHAM BR3 6RP
4 bed 1 bath Semi-Detached
Wide‑fronted four‑bed family home with large garden and garage in a quiet cul‑de‑sac..
Four generous double bedrooms across the first floor
Two generous reception rooms with garden views
Good‑size kitchen/breakfast room with garden access
Large rear garden with full‑width terrace, sunny aspect
Detached garage to the side plus front parking
Cavity walls with partial insulation assumed (1976–82 build)
One main bathroom only; additional cloakroom downstairs
Council tax described as quite expensive; average broadband
Set on a wide plot in a quiet cul-de-sac, this attractive halls‑adjoining semi offers a spacious, family‑focused layout. Two generous reception rooms, a good‑size kitchen/breakfast room and four double bedrooms provide flexible living space over roughly 1,428 sq ft. A detached garage and front parking add practical convenience.
The rear garden benefits from a full‑width terrace and sunny aspect, ideal for children and outdoor entertaining. The property sits close to several highly regarded schools and is about half a mile from Shortlands station, making commuting and school runs straightforward.
Built in the late 1970s/early 1980s, the house retains traditional character and double glazing (installation date unknown). Walls are cavity construction with partial insulation assumed. Heating is mains‑gas boiler and radiators. Broadband speeds are average and council tax is described as quite expensive — factors to consider for running costs.
This home will suit families seeking generous, well‑proportioned rooms and a large garden in an affluent, very low‑crime neighbourhood. Buyers wanting a fully modernised, highly insulated dwelling should budget for possible updates, although many will appreciate the property’s ready usability and scope to personalise.
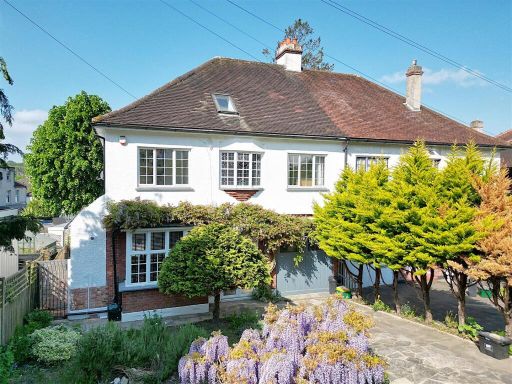 5 bedroom semi-detached house for sale in Madeira Avenue, Shortlands, Bromley, BR1 — £900,000 • 5 bed • 2 bath • 2182 ft²
5 bedroom semi-detached house for sale in Madeira Avenue, Shortlands, Bromley, BR1 — £900,000 • 5 bed • 2 bath • 2182 ft²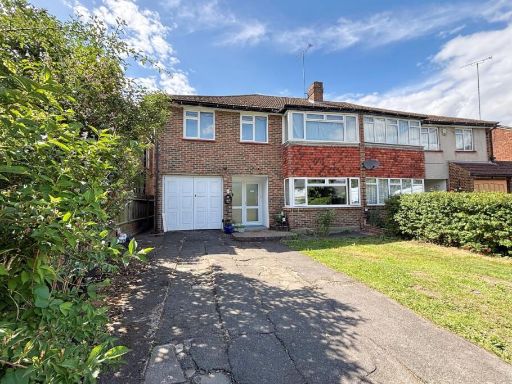 4 bedroom semi-detached house for sale in Shortlands Road, Bromley, BR2 — £885,000 • 4 bed • 1 bath • 1635 ft²
4 bedroom semi-detached house for sale in Shortlands Road, Bromley, BR2 — £885,000 • 4 bed • 1 bath • 1635 ft²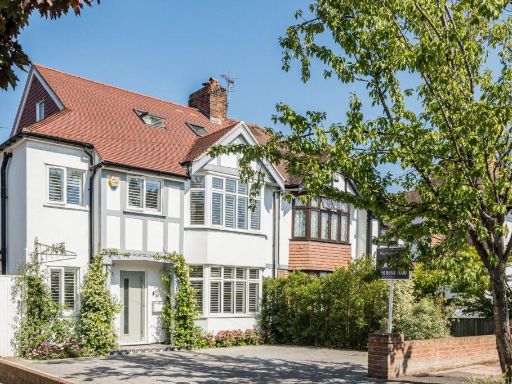 5 bedroom semi-detached house for sale in Kingswood Avenue, Bromley, BR2 — £1,250,000 • 5 bed • 3 bath • 2206 ft²
5 bedroom semi-detached house for sale in Kingswood Avenue, Bromley, BR2 — £1,250,000 • 5 bed • 3 bath • 2206 ft²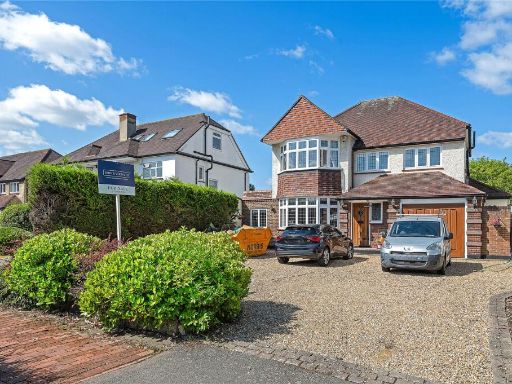 4 bedroom detached house for sale in Wickham Way, Beckenham, BR3 — £1,385,000 • 4 bed • 2 bath • 1924 ft²
4 bedroom detached house for sale in Wickham Way, Beckenham, BR3 — £1,385,000 • 4 bed • 2 bath • 1924 ft²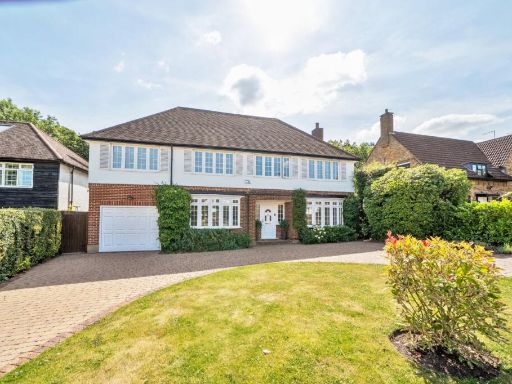 5 bedroom detached house for sale in Ashmere Avenue, Beckenham, BR3 — £1,650,000 • 5 bed • 3 bath • 2434 ft²
5 bedroom detached house for sale in Ashmere Avenue, Beckenham, BR3 — £1,650,000 • 5 bed • 3 bath • 2434 ft²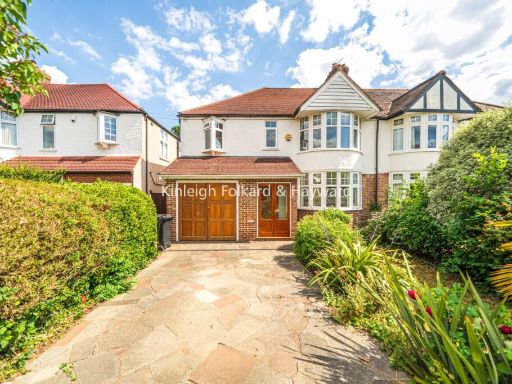 4 bedroom semi-detached house for sale in Celtic Avenue, Bromley, BR2 — £925,000 • 4 bed • 3 bath • 1543 ft²
4 bedroom semi-detached house for sale in Celtic Avenue, Bromley, BR2 — £925,000 • 4 bed • 3 bath • 1543 ft²