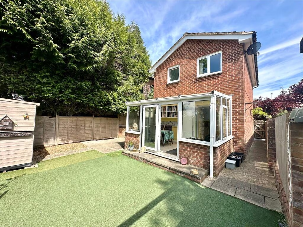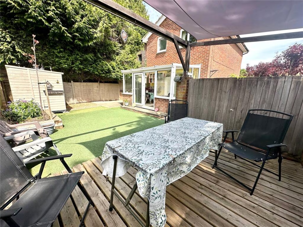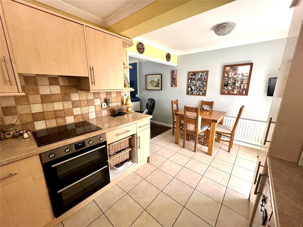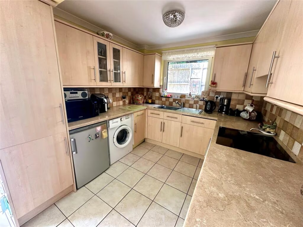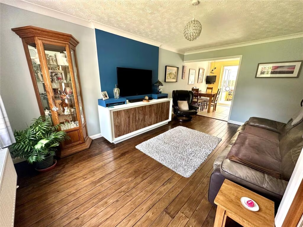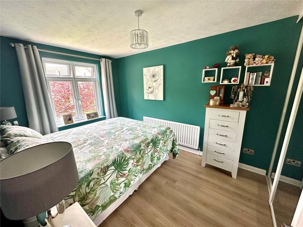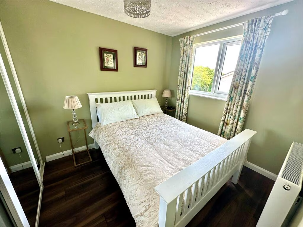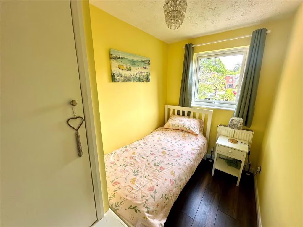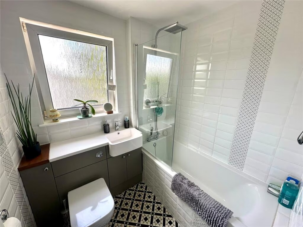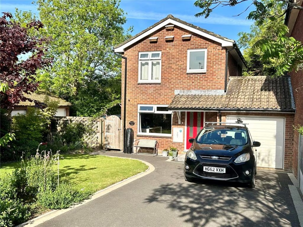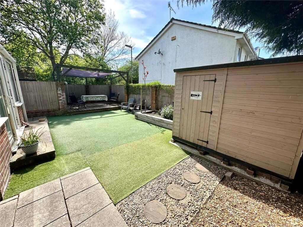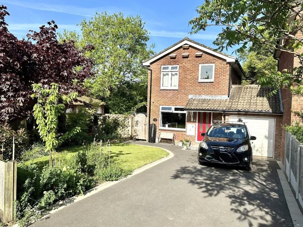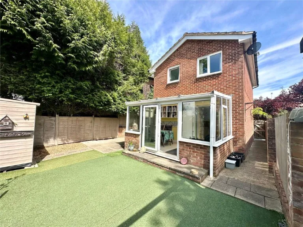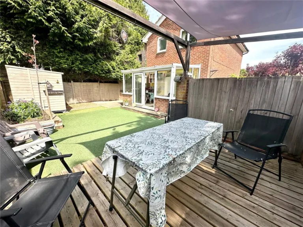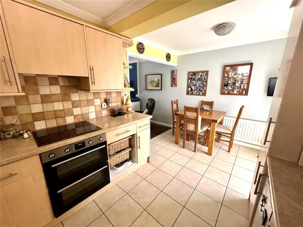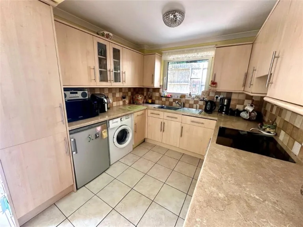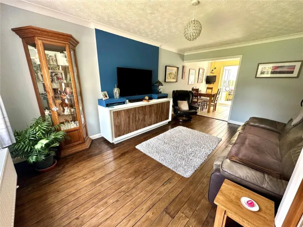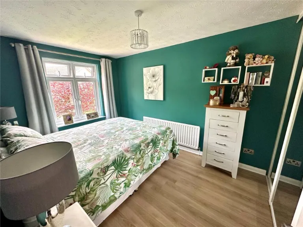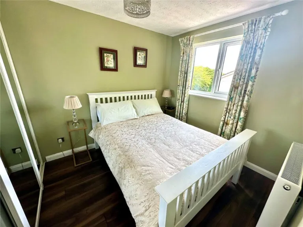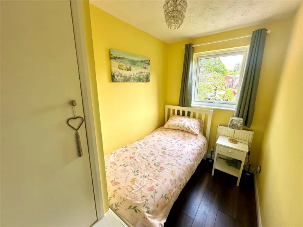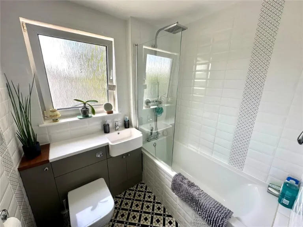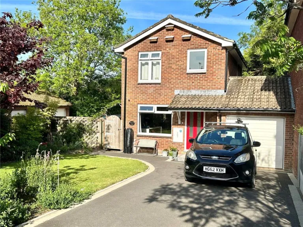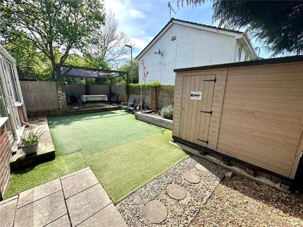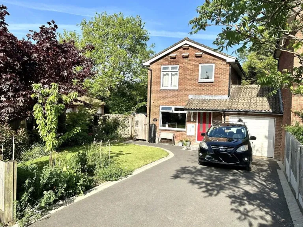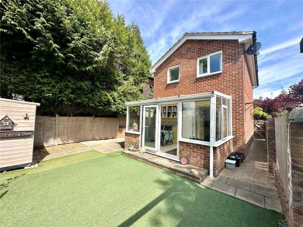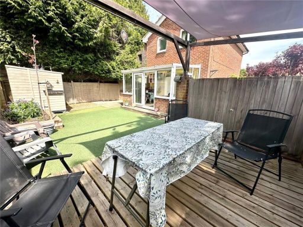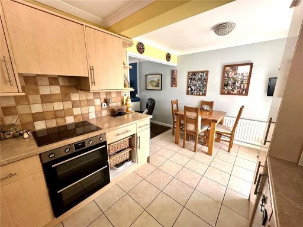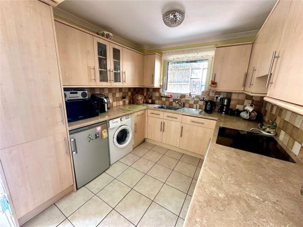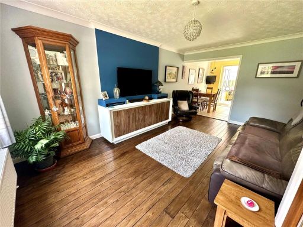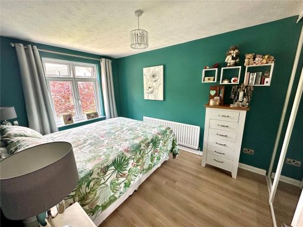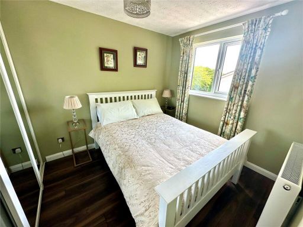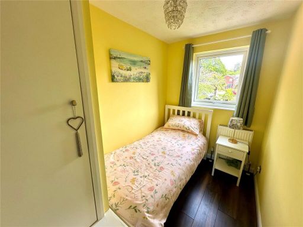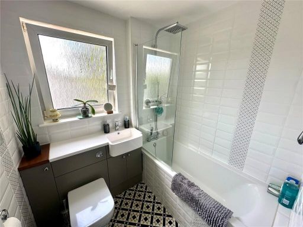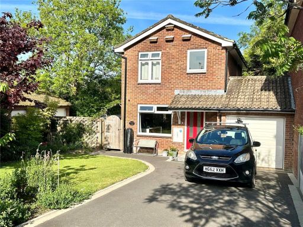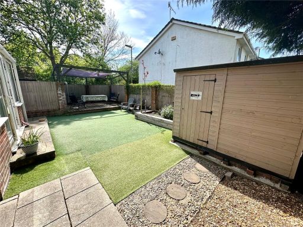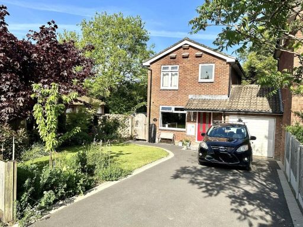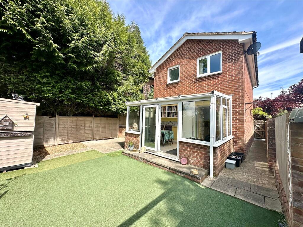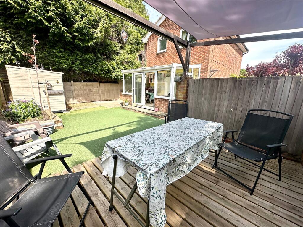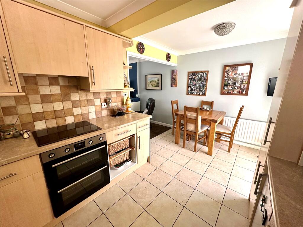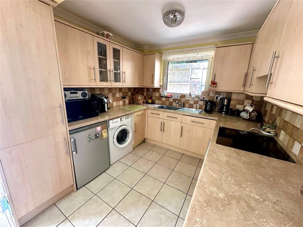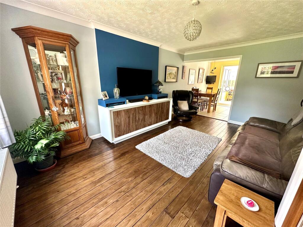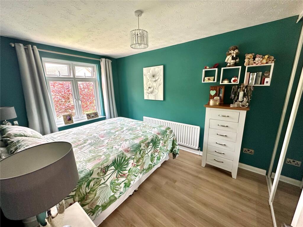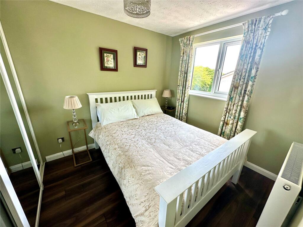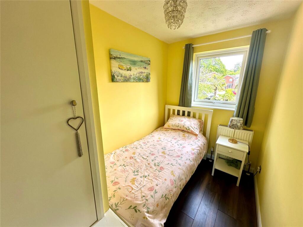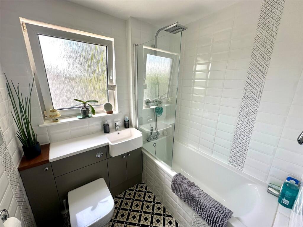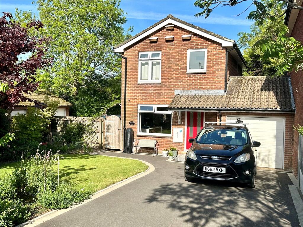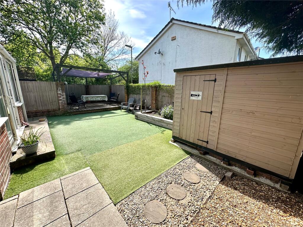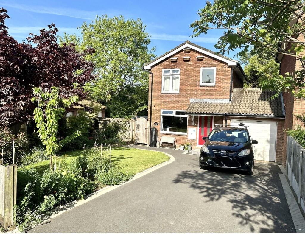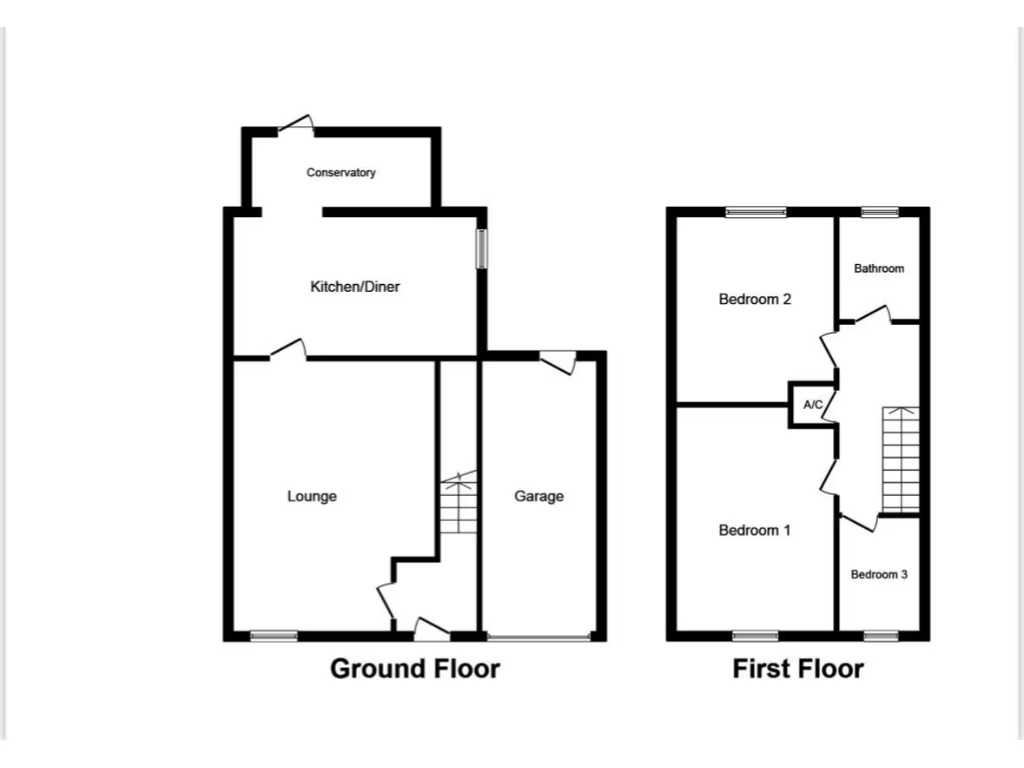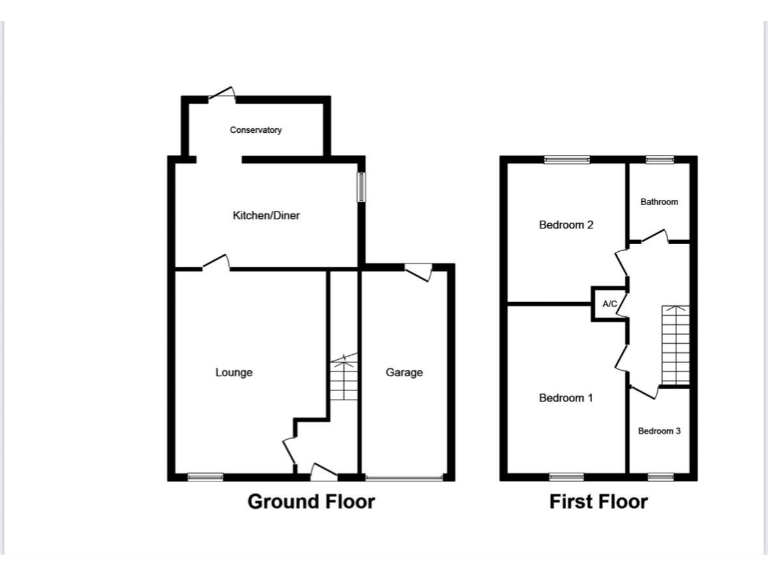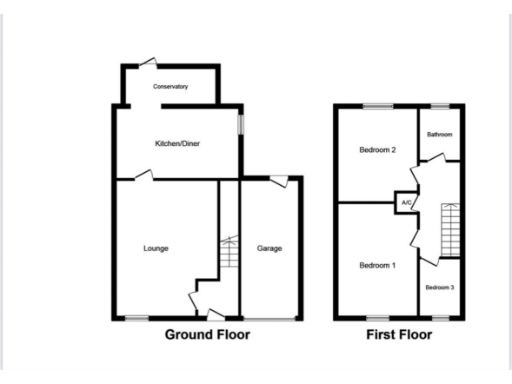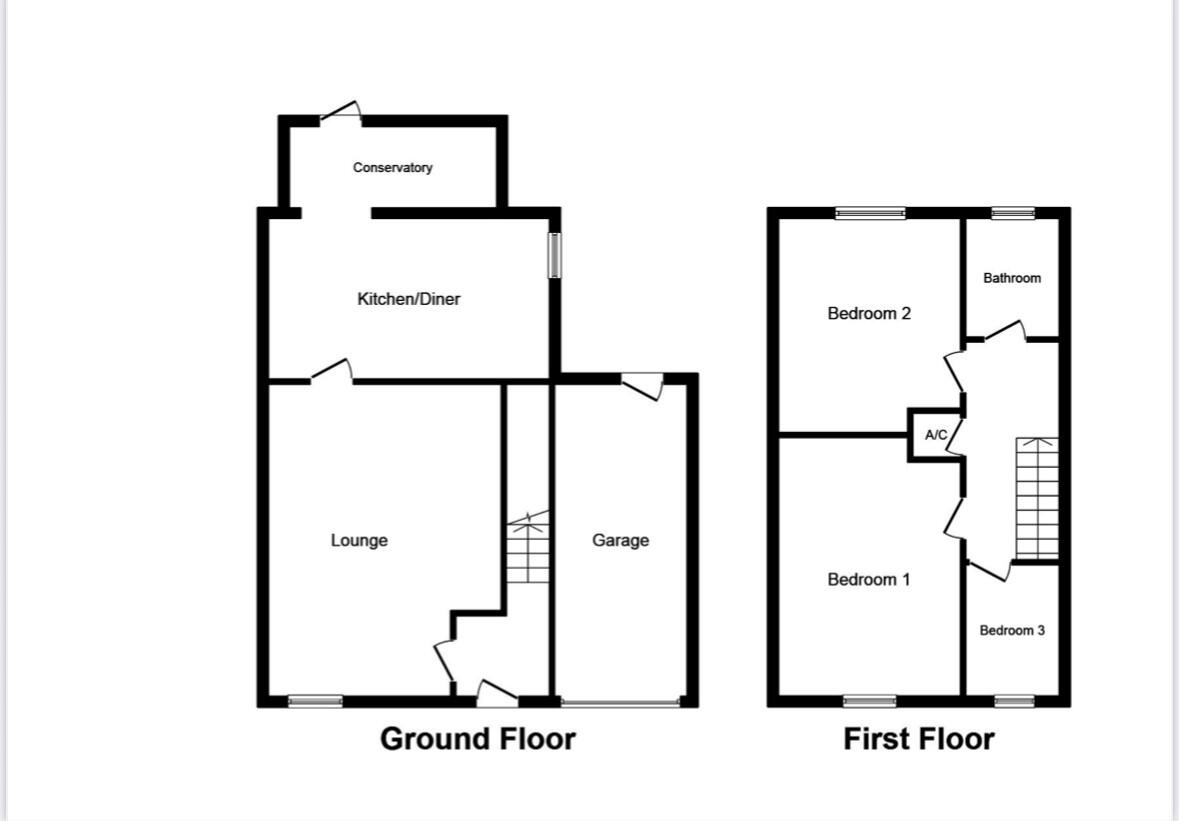Summary - 107 THE MOUNT, POULNER BH24 1XZ
3 bed 1 bath Link Detached House
Three-bedroom link-detached home with garage, low-maintenance garden and scope to create an open-plan family space.
Three bedrooms with built-in storage in every room
Two generous double bedrooms plus a large single
Single modern bathroom (shower over bath) — one bathroom only
Garage plus tarmac driveway for multiple vehicles
Low-maintenance rear garden with artificial grass and decking
Scope to knock through kitchen into conservatory for open-plan space
EPC D and slow broadband — potential improvement costs
Compact overall footprint; good for families but limited internal space
Set a short walk from Poulner schools and the New Forest, this three-bedroom link-detached house suits families seeking convenience and scope to personalise. The ground floor features a welcoming lounge, fitted kitchen-diner and a sunny conservatory that opens onto a low-maintenance rear garden — ideal for outdoor play and easy care. A single garage and a tarmac driveway provide multiple off-road parking spaces.
Upstairs are two generous double bedrooms and a large single, all with built-in storage, plus a modern high-specification family bathroom. The layout is practical for everyday family life, and there is clear potential to open the kitchen into the conservatory to create a larger open-plan family room.
Practical details to note: the house is compact in overall footprint and has a single bathroom, so families should consider morning routines. Broadband speeds are reported as slow and the EPC is D, so there may be opportunities (and costs) to improve energy efficiency and connectivity. The property was constructed in the late 1970s/early 1980s and presents a good canvas to add value through cosmetic updating.
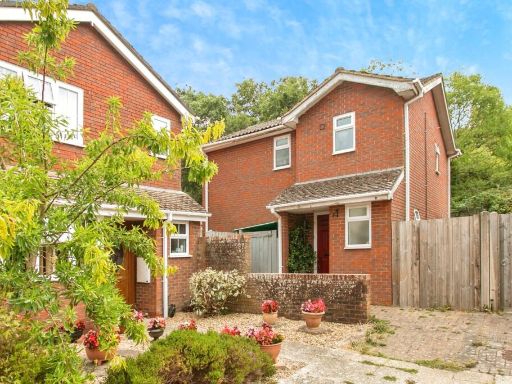 3 bedroom detached house for sale in Audemer Court, Ringwood, Hampshire, BH24 — £400,000 • 3 bed • 2 bath • 1149 ft²
3 bedroom detached house for sale in Audemer Court, Ringwood, Hampshire, BH24 — £400,000 • 3 bed • 2 bath • 1149 ft²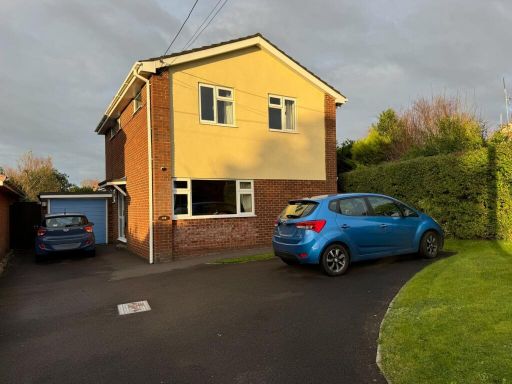 3 bedroom detached house for sale in Southampton Road, Ringwood, BH24 — £485,000 • 3 bed • 1 bath • 1590 ft²
3 bedroom detached house for sale in Southampton Road, Ringwood, BH24 — £485,000 • 3 bed • 1 bath • 1590 ft²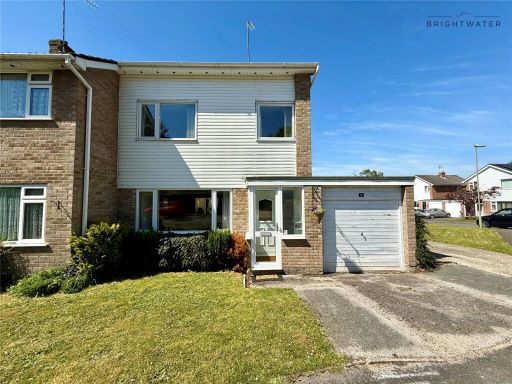 3 bedroom semi-detached house for sale in Denholm Close, Poulner, Ringwood, Hampshire, BH24 — £385,000 • 3 bed • 1 bath • 871 ft²
3 bedroom semi-detached house for sale in Denholm Close, Poulner, Ringwood, Hampshire, BH24 — £385,000 • 3 bed • 1 bath • 871 ft²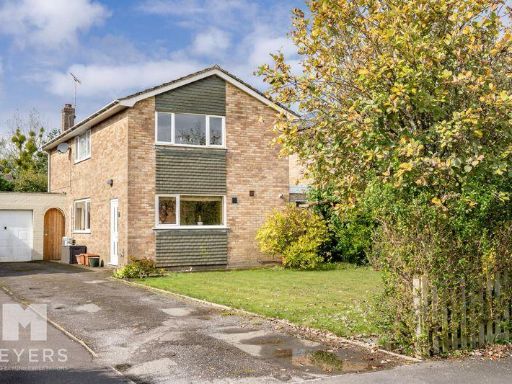 3 bedroom link detached house for sale in Forestside Gardens | Ringwood | BH24 — £475,000 • 3 bed • 2 bath • 1603 ft²
3 bedroom link detached house for sale in Forestside Gardens | Ringwood | BH24 — £475,000 • 3 bed • 2 bath • 1603 ft²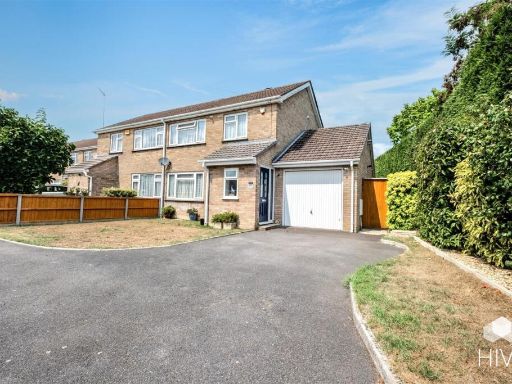 3 bedroom semi-detached house for sale in Old Barn Close, Ringwood, BH24 — £415,000 • 3 bed • 2 bath • 1250 ft²
3 bedroom semi-detached house for sale in Old Barn Close, Ringwood, BH24 — £415,000 • 3 bed • 2 bath • 1250 ft²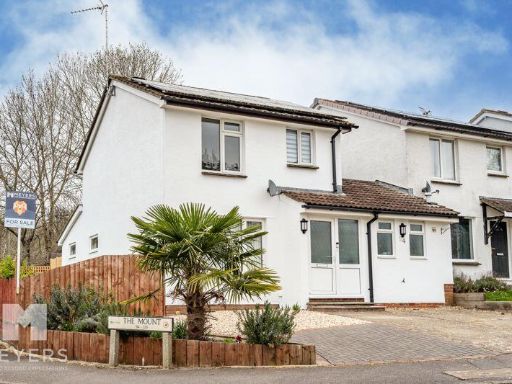 5 bedroom link detached house for sale in The Mount | Ringwood | BH24 — £415,000 • 5 bed • 2 bath • 1332 ft²
5 bedroom link detached house for sale in The Mount | Ringwood | BH24 — £415,000 • 5 bed • 2 bath • 1332 ft²