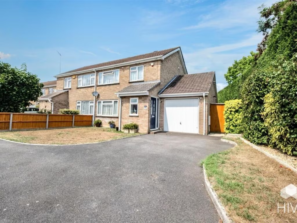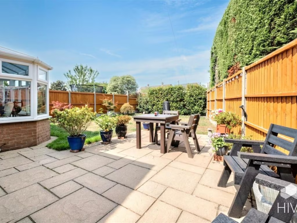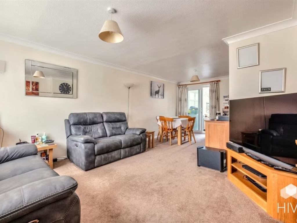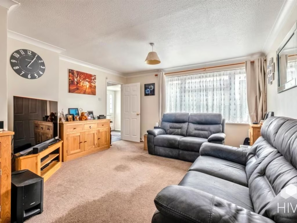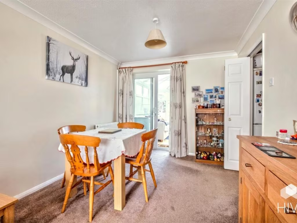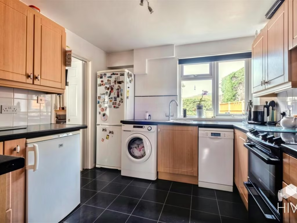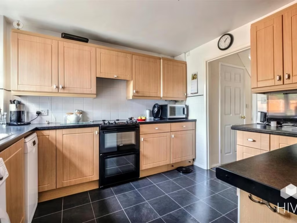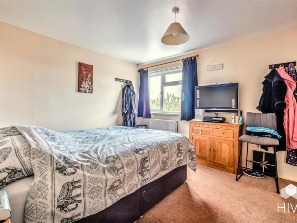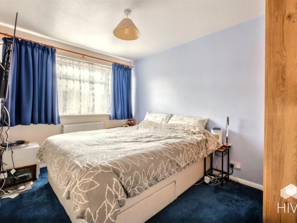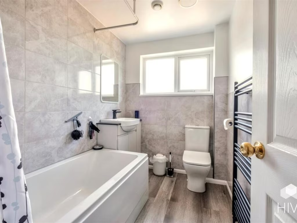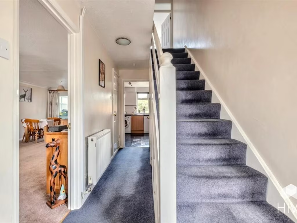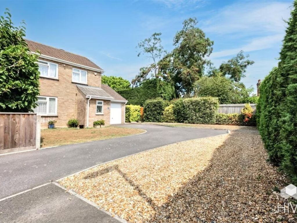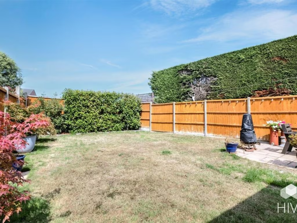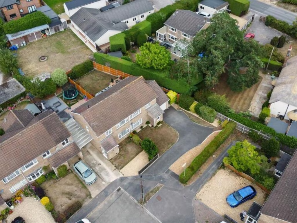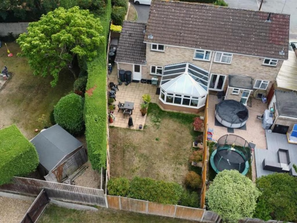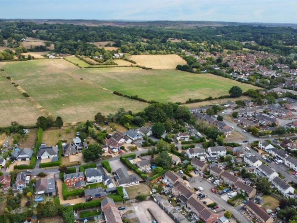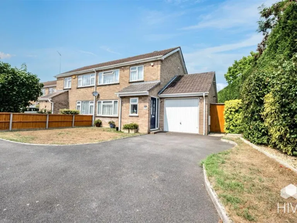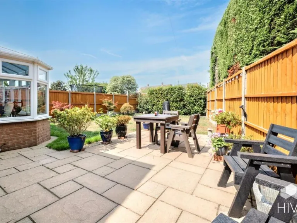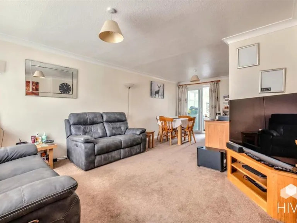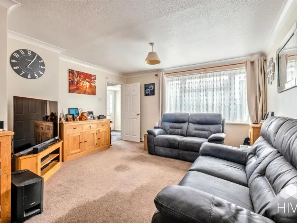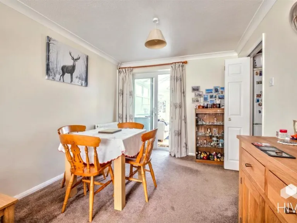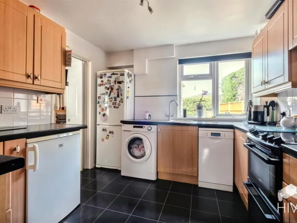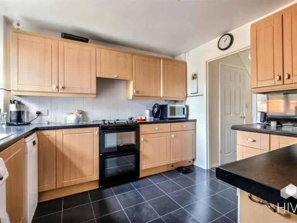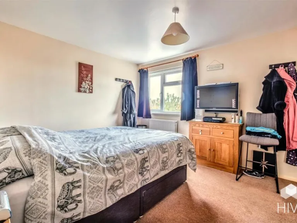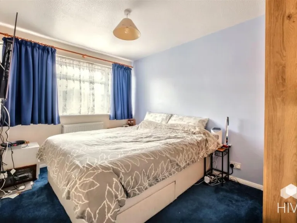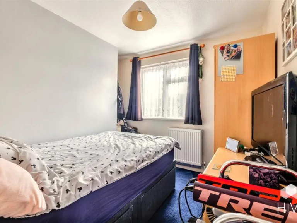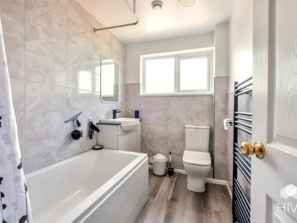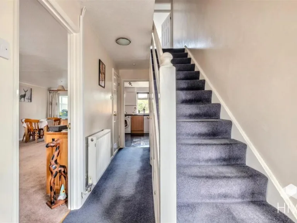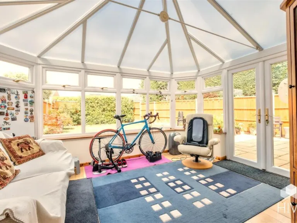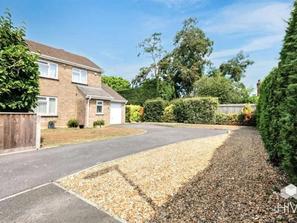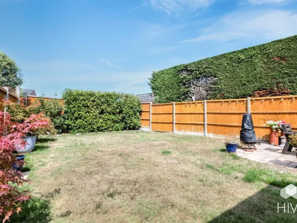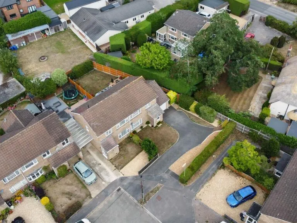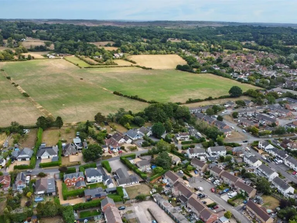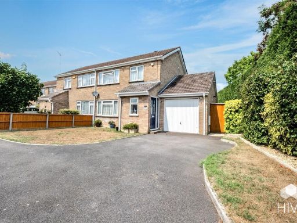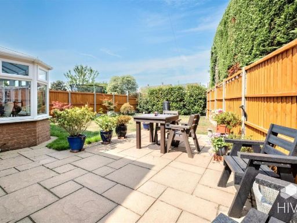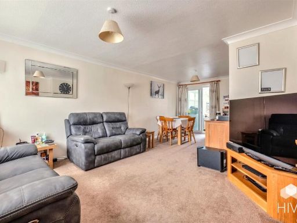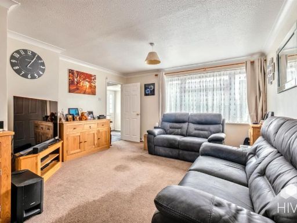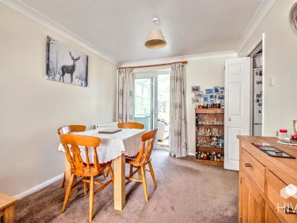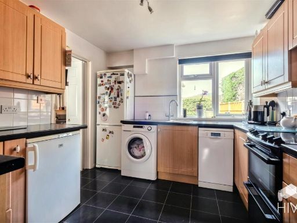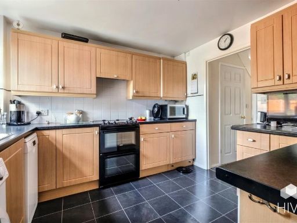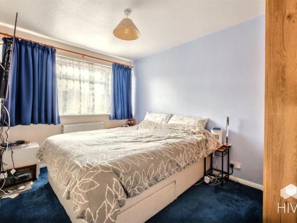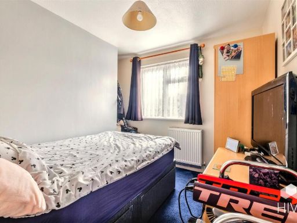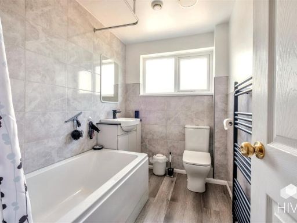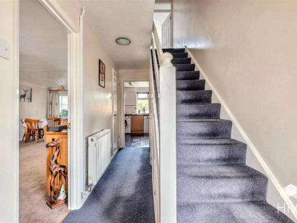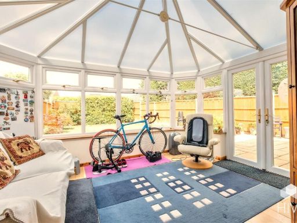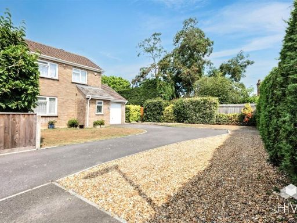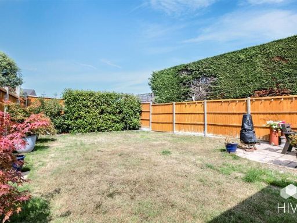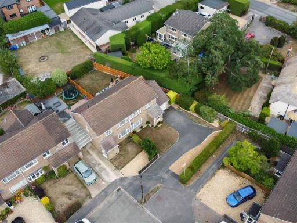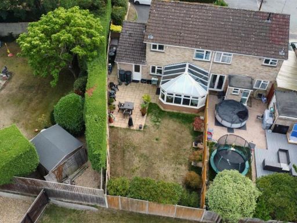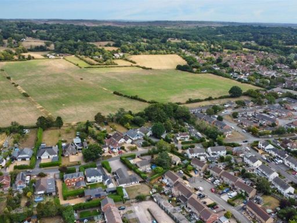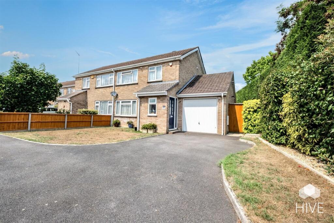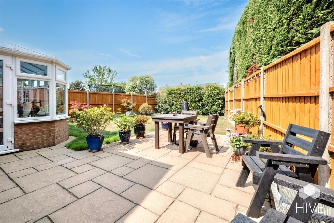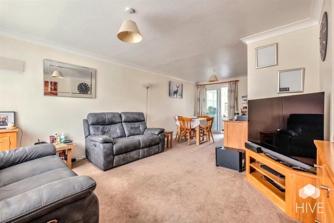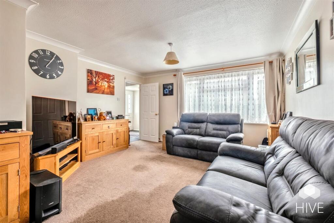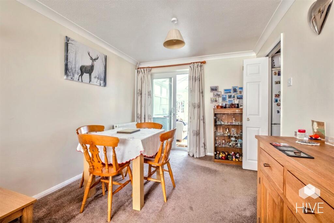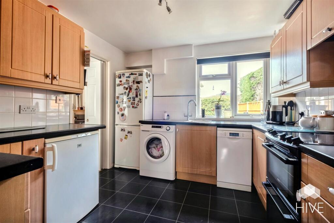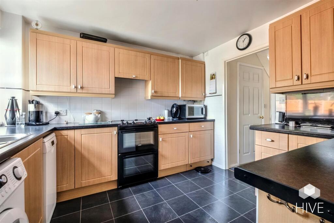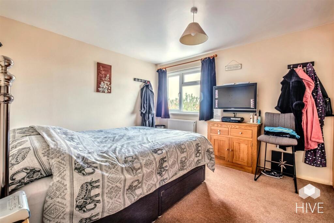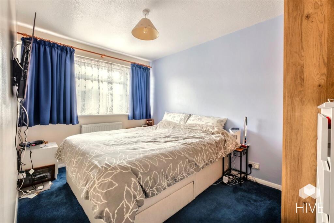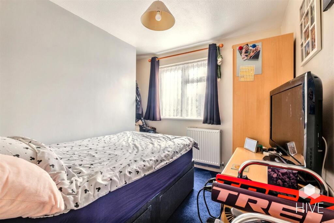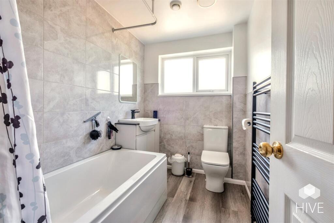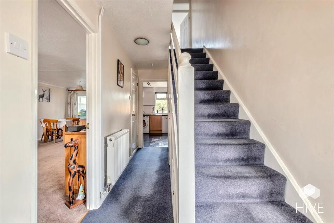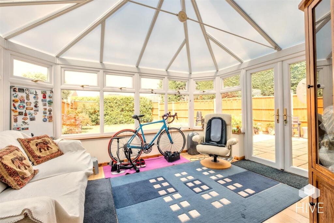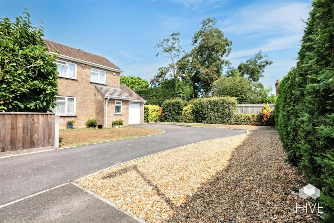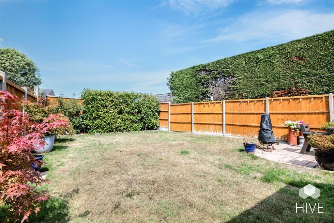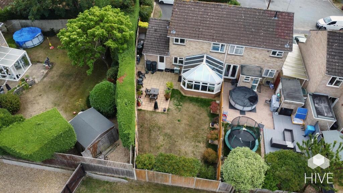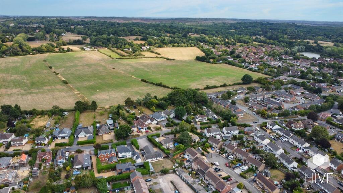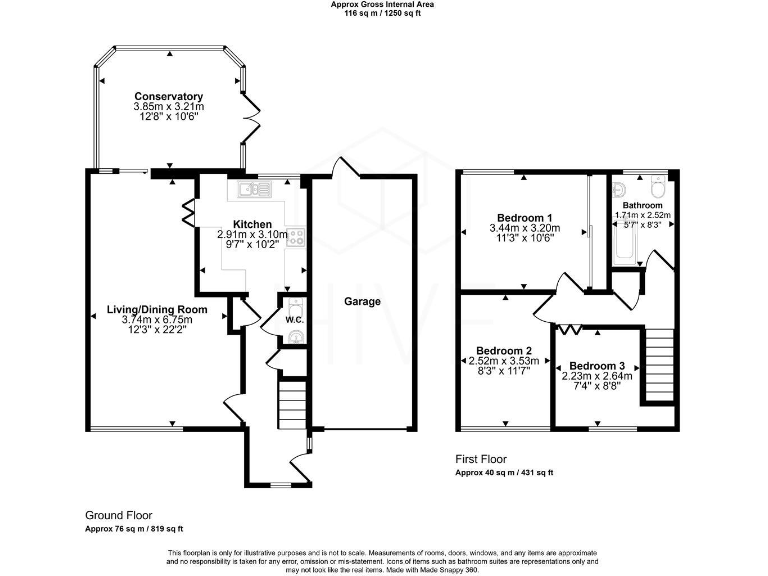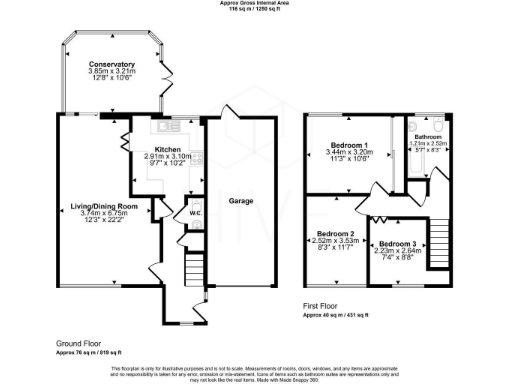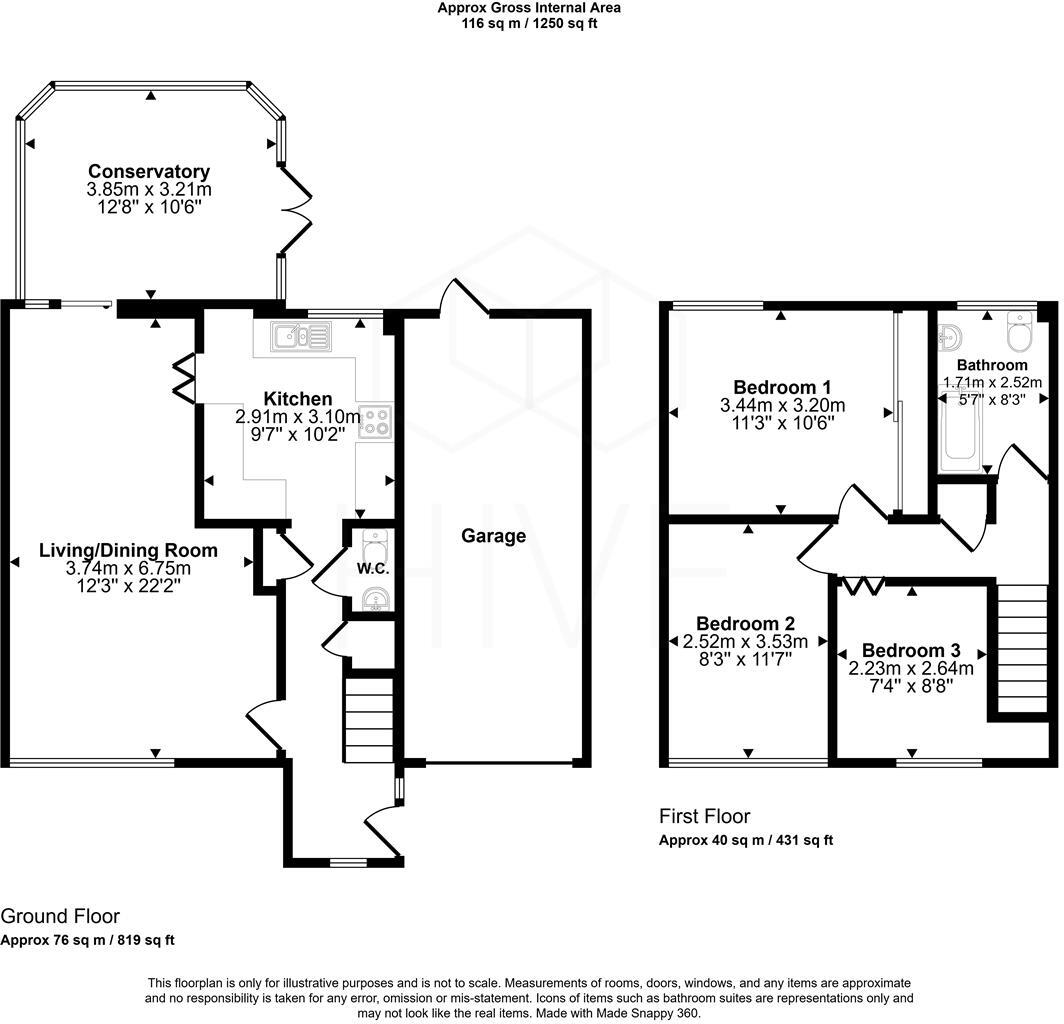Summary - 15 OLD BARN CLOSE RINGWOOD BH24 1XF
3 bed 2 bath Semi-Detached
Spacious three-bedroom family home with rare multiple parking and garden, close to Ringwood town and schools..
Three double bedrooms with built-in wardrobe to principal room
Spacious open-plan lounge/diner plus bright conservatory
Large rear garden with patio; child-friendly and private
Driveway parking for multiple vehicles; large single garage with loft
Freehold; mains gas boiler and double glazing (install date unknown)
Walking distance to Ringwood town centre and good schools
Medium local flood risk — check flood maps and insurance costs
Built 1967–75; may suit updating or gradual renovation
This three-bedroom semi-detached house in Old Barn Close is arranged for practical family living and convenience. The spacious open-plan lounge/diner flows into a bright conservatory that overlooks a child-friendly rear garden, offering flexible space for day-to-day life and play. The front of the property provides rare multiple off-street parking and a large garage with loft storage — useful for vehicles, bikes and family storage, and with potential to extend above (subject to planning).
Bedrooms are all doubles, with a principal room that includes a large built-in wardrobe; the stylish family bathroom has a shower over the bath. The kitchen is modern and laid out for everyday use with space for standard appliances. Local amenities are within walking distance: Ringwood town centre, good primary and secondary schools, bus links and leisure facilities make the location especially convenient for families.
Practical details are straightforward: the house is freehold, warmed by a mains-gas boiler and radiators, and fitted with double glazing (install date unknown). Council tax is described as affordable and crime levels in the area are low, while mobile signal and broadband are strong — useful for home working and connectivity.
Notable considerations: the property was constructed in the late 1960s/early 1970s and, while well presented, may benefit from gradual updating in future. Flooding risk in the immediate area is medium — prospective buyers should review local flood maps and insurance costs. The garage and loft present useful scope for conversion or extension, but any major works would need planning and building approval.
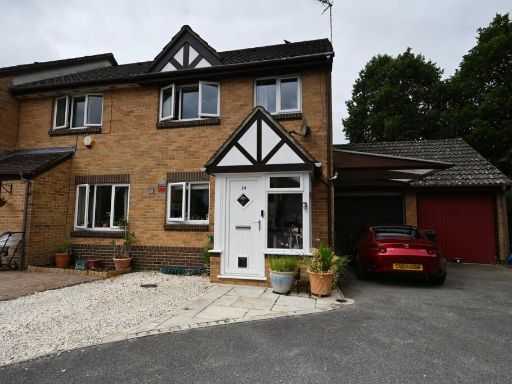 3 bedroom semi-detached house for sale in Victoria Gardens, Ringwood, BH24 — £400,000 • 3 bed • 1 bath • 982 ft²
3 bedroom semi-detached house for sale in Victoria Gardens, Ringwood, BH24 — £400,000 • 3 bed • 1 bath • 982 ft²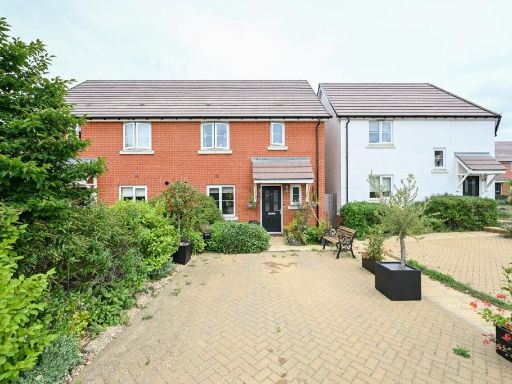 3 bedroom semi-detached house for sale in Narrowleaf Drive, Ringwood , BH24 — £415,000 • 3 bed • 2 bath • 1024 ft²
3 bedroom semi-detached house for sale in Narrowleaf Drive, Ringwood , BH24 — £415,000 • 3 bed • 2 bath • 1024 ft²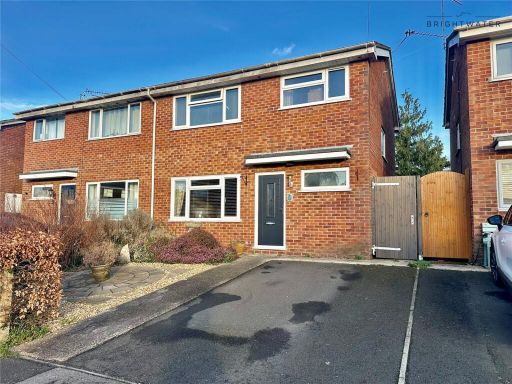 3 bedroom semi-detached house for sale in Brooks Close, Ringwood, Hampshire, BH24 — £380,000 • 3 bed • 1 bath • 758 ft²
3 bedroom semi-detached house for sale in Brooks Close, Ringwood, Hampshire, BH24 — £380,000 • 3 bed • 1 bath • 758 ft²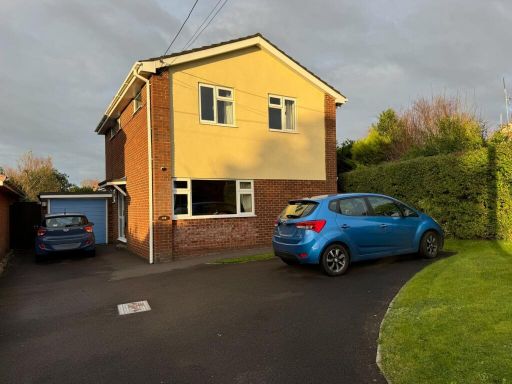 3 bedroom detached house for sale in Southampton Road, Ringwood, BH24 — £485,000 • 3 bed • 1 bath • 1590 ft²
3 bedroom detached house for sale in Southampton Road, Ringwood, BH24 — £485,000 • 3 bed • 1 bath • 1590 ft²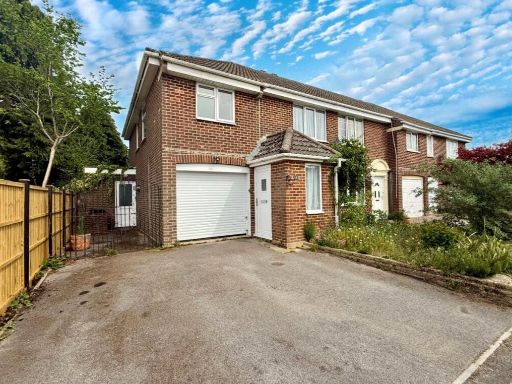 3 bedroom semi-detached house for sale in Georgian Close, Ringwood, Hampshire, BH24 — £450,000 • 3 bed • 2 bath • 953 ft²
3 bedroom semi-detached house for sale in Georgian Close, Ringwood, Hampshire, BH24 — £450,000 • 3 bed • 2 bath • 953 ft²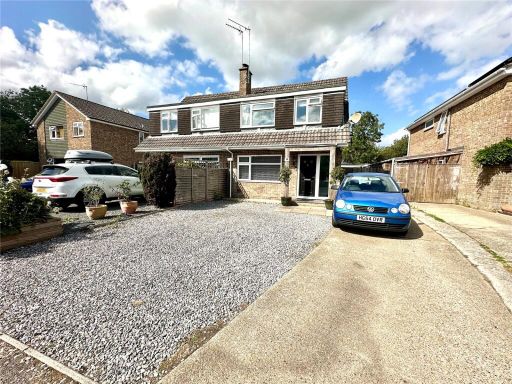 3 bedroom semi-detached house for sale in Raleigh Close, Ringwood, Hampshire, BH24 — £400,000 • 3 bed • 1 bath • 911 ft²
3 bedroom semi-detached house for sale in Raleigh Close, Ringwood, Hampshire, BH24 — £400,000 • 3 bed • 1 bath • 911 ft²