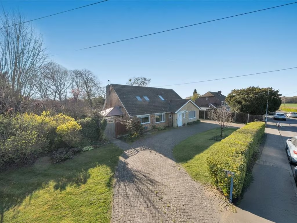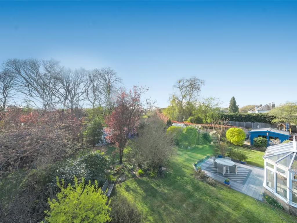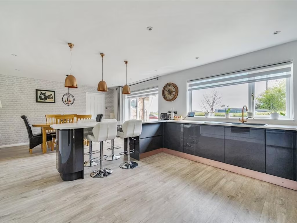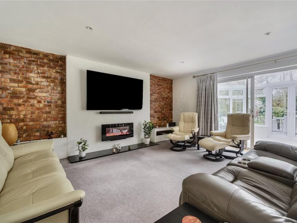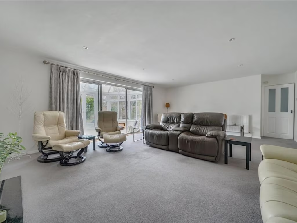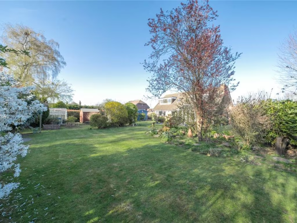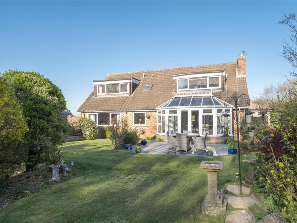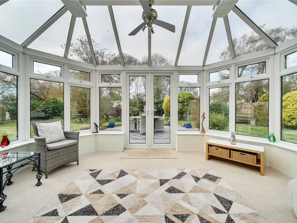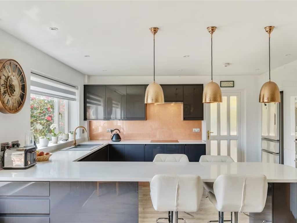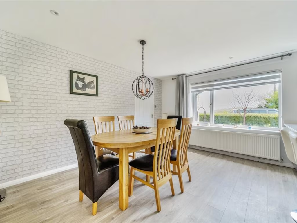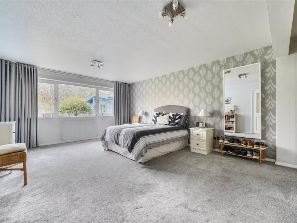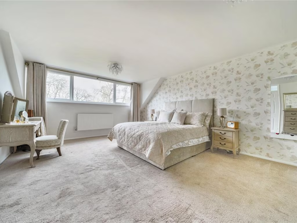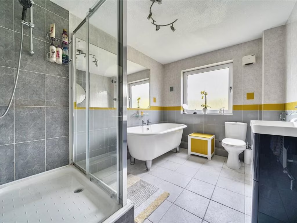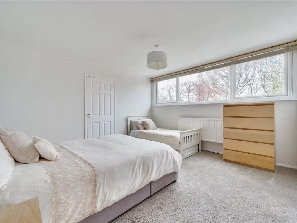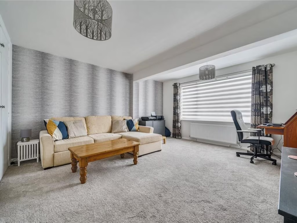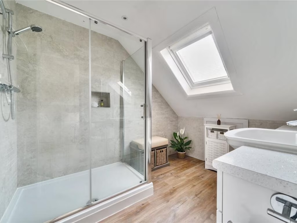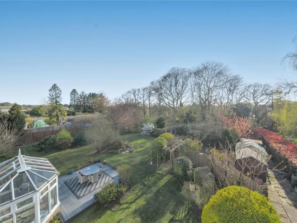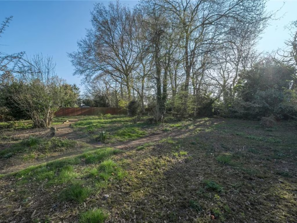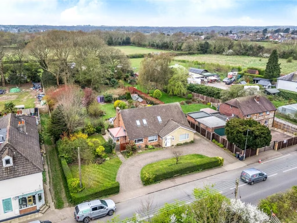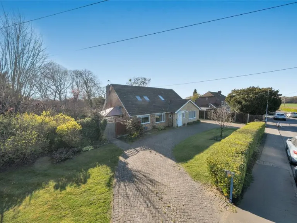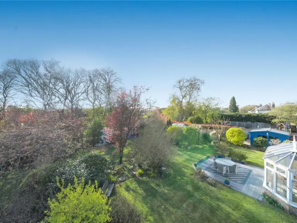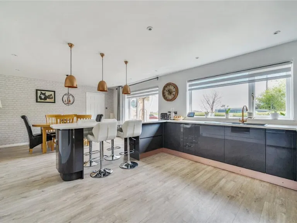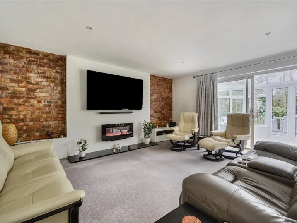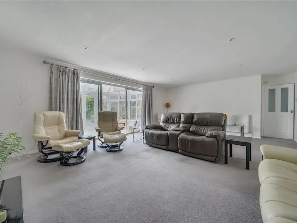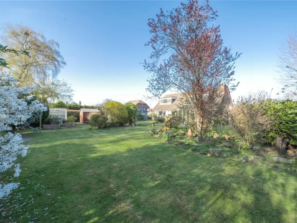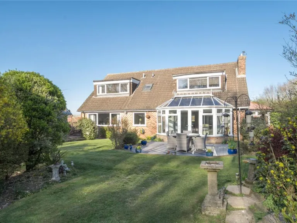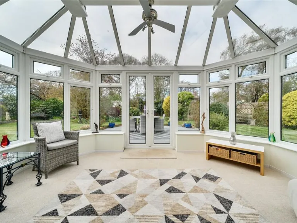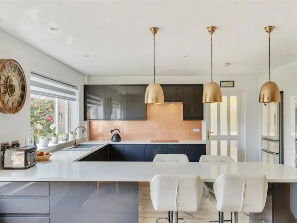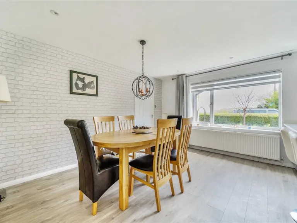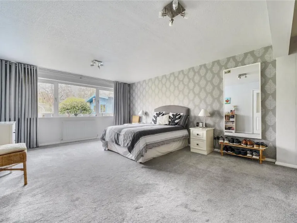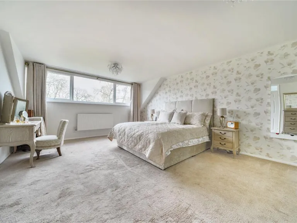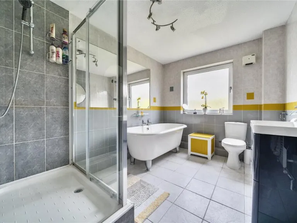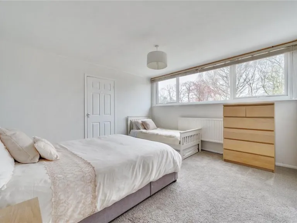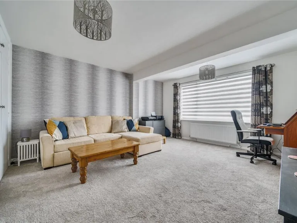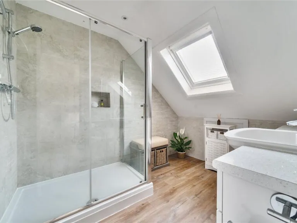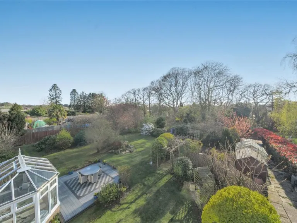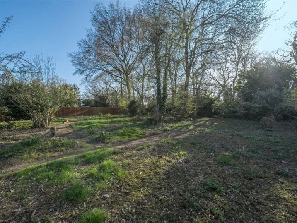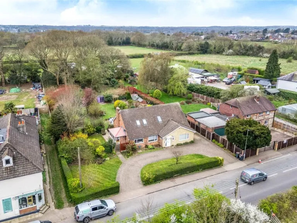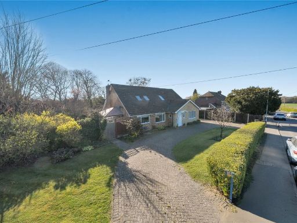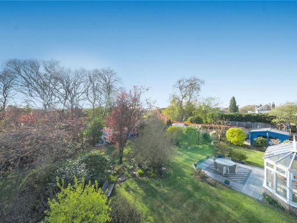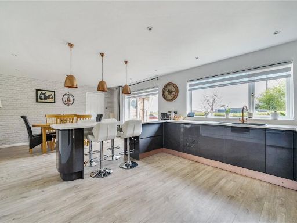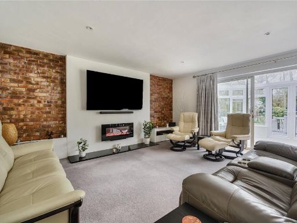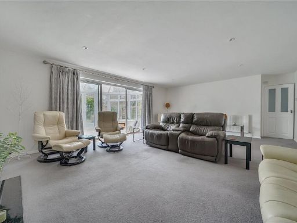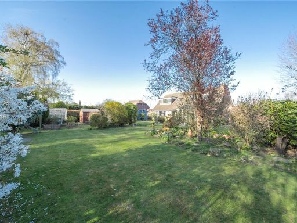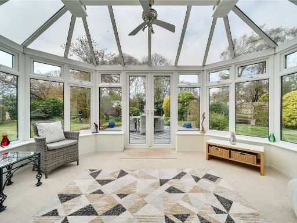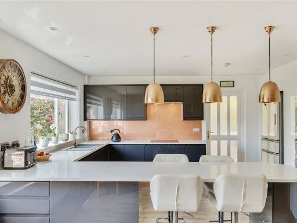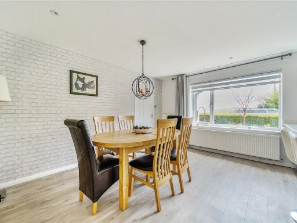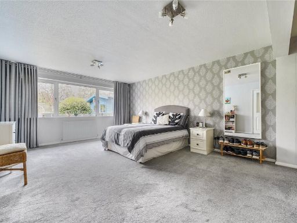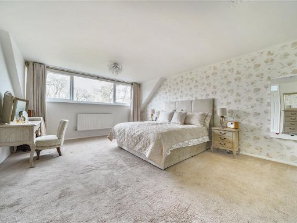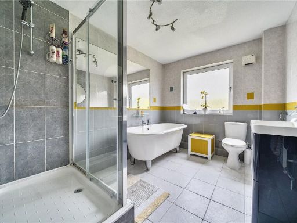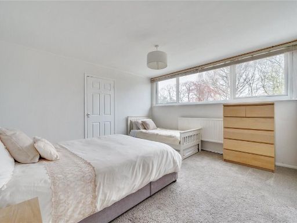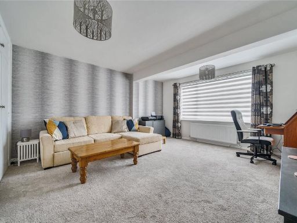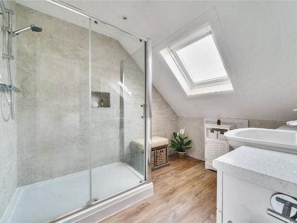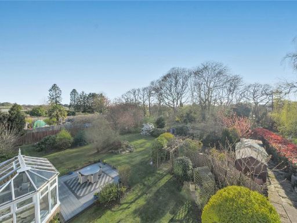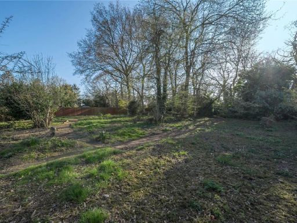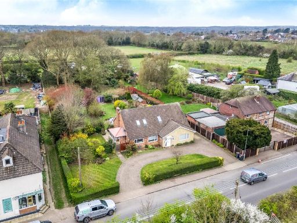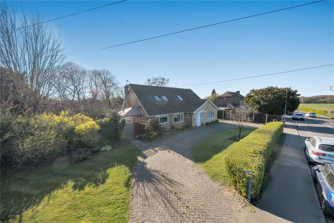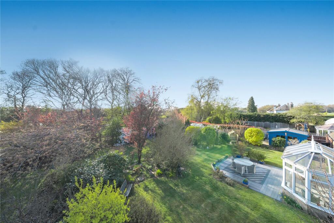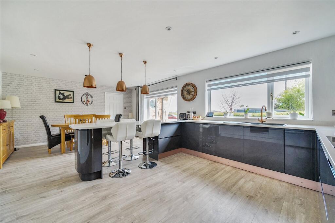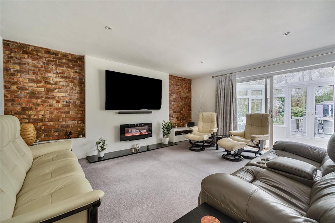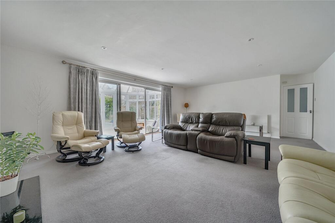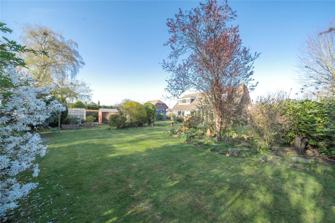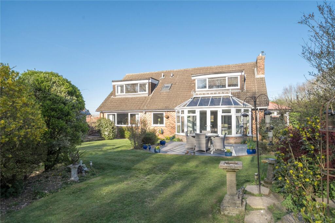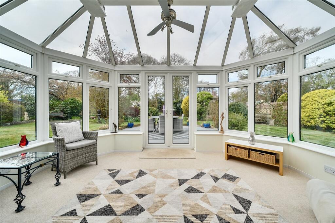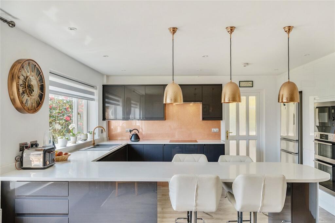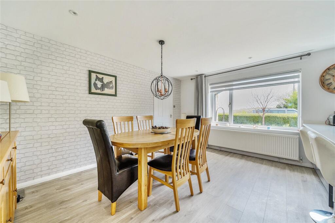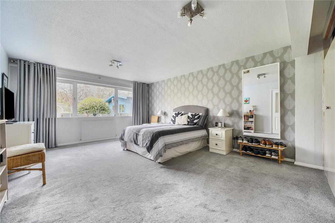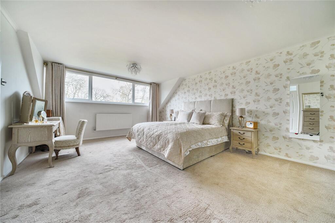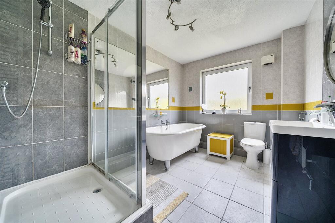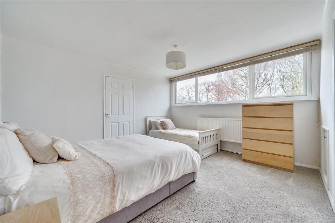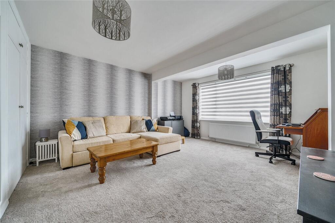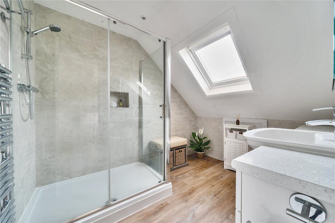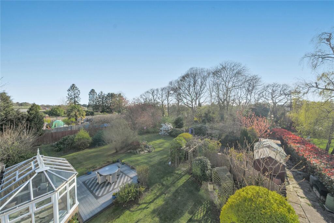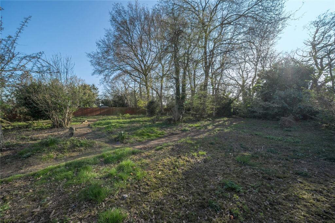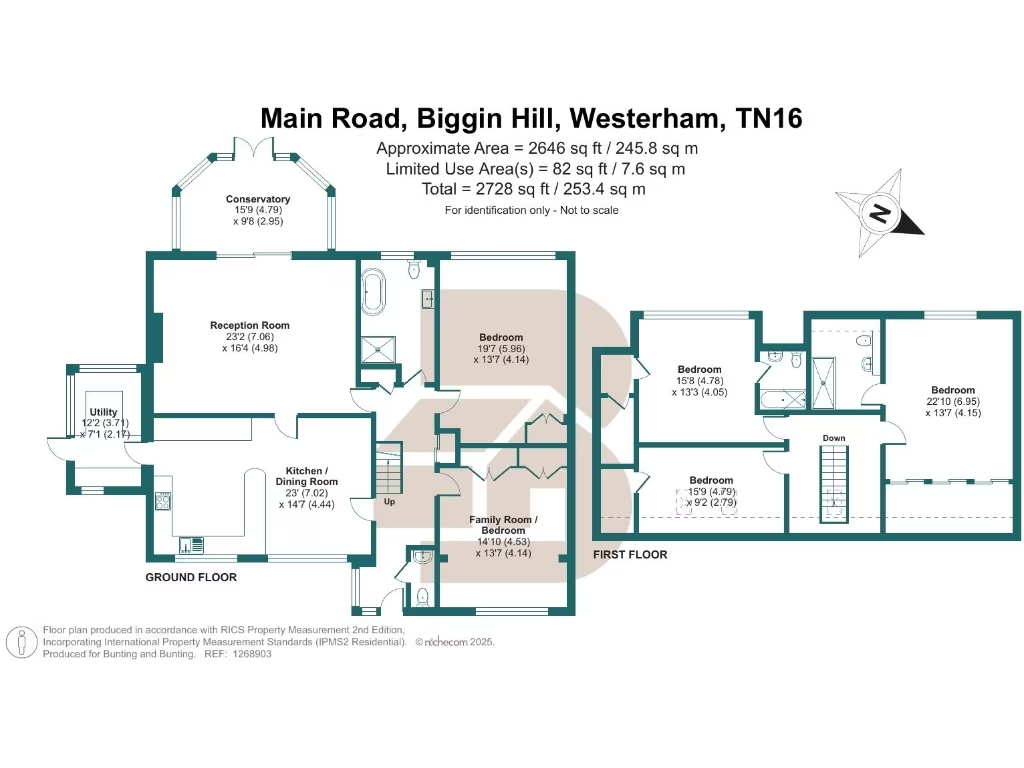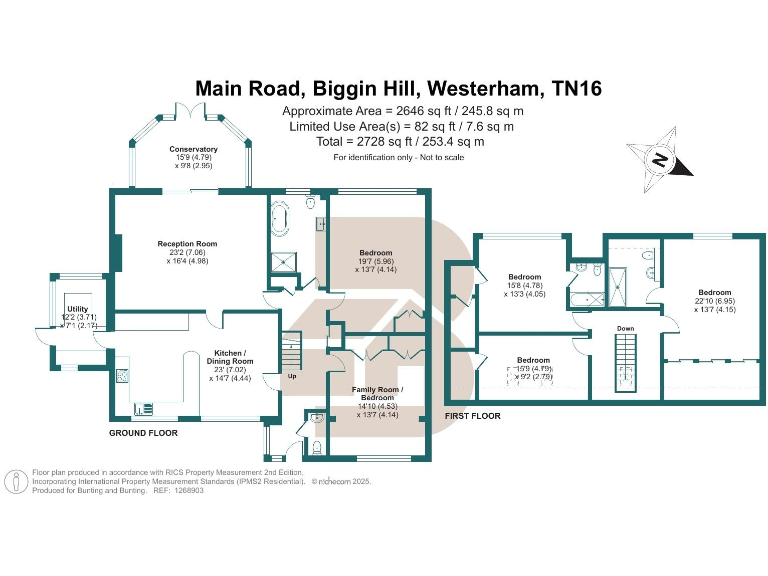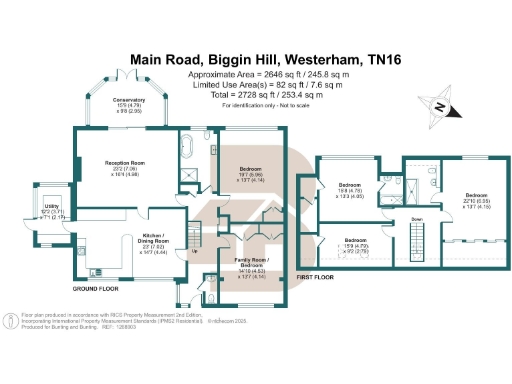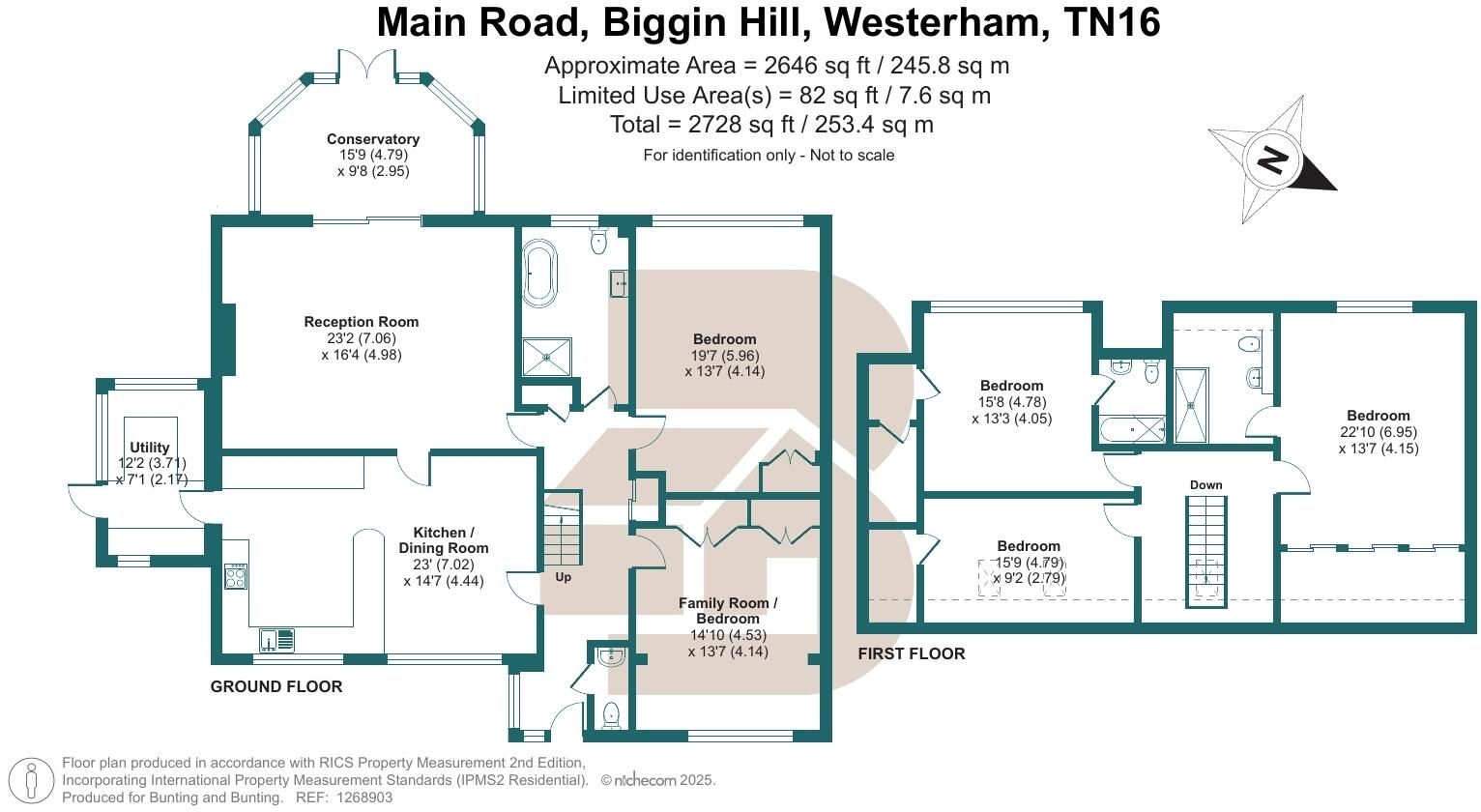Summary - 344 MAIN ROAD WESTERHAM TN16 2HN
5 bed 3 bath Detached
Generous 5-bedroom detached home on 0.64 acres with superb south-west garden and parking.
South-west facing 0.64-acre garden with mature trees and woodland (TPO protected)
Flexible 4/5 bedroom layout with ground-floor bedroom/family room option
Large reception room and conservatory overlooking the garden
Modern kitchen/dining and separate utility/boot room
In-and-out driveway with parking for several cars
Built 1984; presented well but some elements may benefit from energy upgrades
Cavity walls assumed uninsulated; glazing install dates unknown
Council tax level described as quite expensive
Set on a generous 0.64-acre plot on Main Road, this detached five-bedroom home offers flexible family living and sweeping south-west facing gardens. The layout includes a large reception room, conservatory, modern kitchen/dining area, utility, and a ground-floor room that can serve as a fifth bedroom or family room. Upstairs there are three further bedrooms, two with ensuites, plus loft and eaves storage.
The plot is a major draw: mature lawns, patio, composite decking, summerhouse, shed, greenhouse and a wooded area at the rear. The woodland is covered by a Tree Preservation Order, so any tree work will require council consent. Ample off-street parking is provided by an in-and-out driveway with space for several vehicles.
Built in 1984 and presented in good order, the house benefits from double glazing and mains gas central heating via a boiler and radiators. Some construction details are assumed rather than confirmed (cavity walls assumed uninsulated and glazing install dates unknown) — buyers seeking high energy performance may consider insulation or glazing upgrades. Council tax is described as quite expensive, which should be factored into running costs.
This house suits families who prioritise outdoor space, privacy and flexible accommodation, and those who value countryside outlooks with easy access to local amenities and transport links. The property offers scope for modest updating where desired but is immediately liveable for family life.
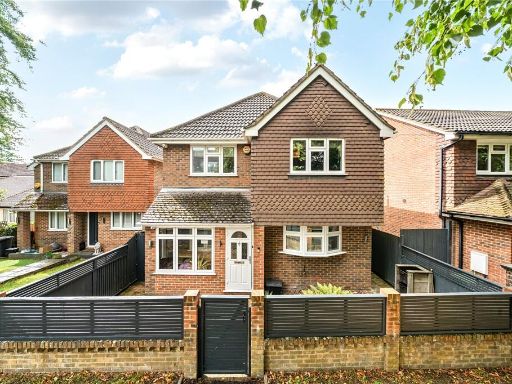 4 bedroom detached house for sale in Main Road, Biggin Hill, Westerham, Kent, TN16 — £700,000 • 4 bed • 2 bath • 2402 ft²
4 bedroom detached house for sale in Main Road, Biggin Hill, Westerham, Kent, TN16 — £700,000 • 4 bed • 2 bath • 2402 ft²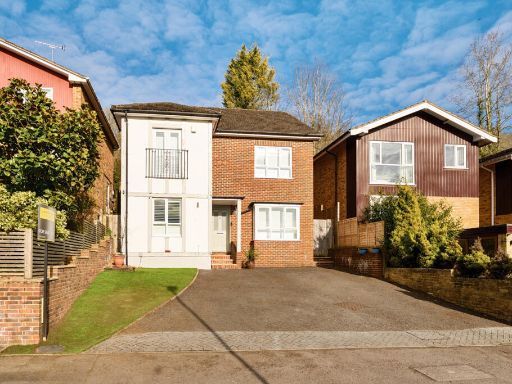 5 bedroom detached house for sale in Sunningvale Avenue, Biggin Hill, Westerham, TN16 — £675,000 • 5 bed • 2 bath • 1578 ft²
5 bedroom detached house for sale in Sunningvale Avenue, Biggin Hill, Westerham, TN16 — £675,000 • 5 bed • 2 bath • 1578 ft²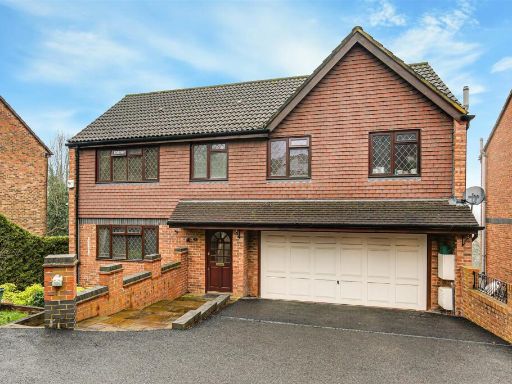 5 bedroom detached house for sale in Sopwith Close, Biggin Hill, TN16 — £800,000 • 5 bed • 3 bath • 3007 ft²
5 bedroom detached house for sale in Sopwith Close, Biggin Hill, TN16 — £800,000 • 5 bed • 3 bath • 3007 ft²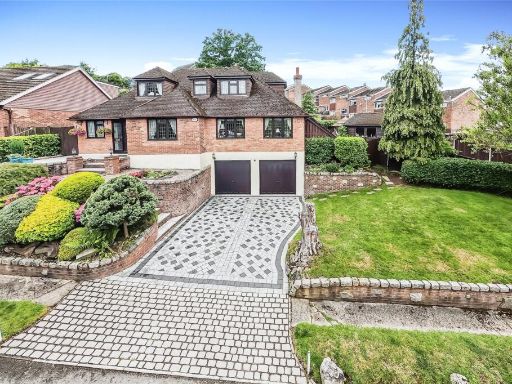 5 bedroom detached house for sale in Highfield Road, Biggin Hill, Westerham, TN16 — £700,000 • 5 bed • 3 bath • 2632 ft²
5 bedroom detached house for sale in Highfield Road, Biggin Hill, Westerham, TN16 — £700,000 • 5 bed • 3 bath • 2632 ft²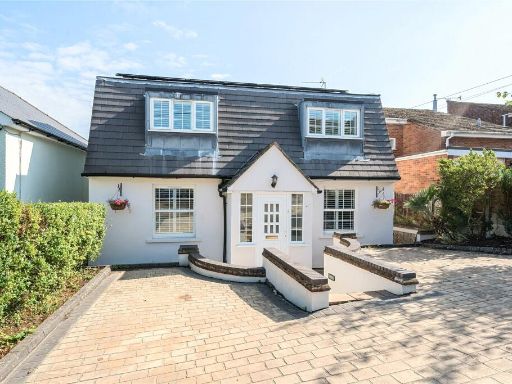 4 bedroom detached house for sale in Mount Pleasant, Biggin Hill, Westerham, TN16 — £600,000 • 4 bed • 2 bath • 1456 ft²
4 bedroom detached house for sale in Mount Pleasant, Biggin Hill, Westerham, TN16 — £600,000 • 4 bed • 2 bath • 1456 ft²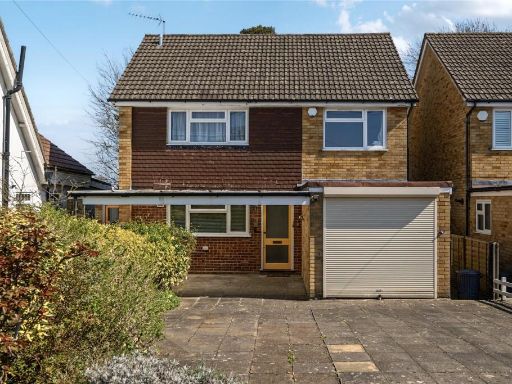 4 bedroom detached house for sale in Aperfield Road, Biggin Hill, Westerham, TN16 — £595,000 • 4 bed • 2 bath • 1382 ft²
4 bedroom detached house for sale in Aperfield Road, Biggin Hill, Westerham, TN16 — £595,000 • 4 bed • 2 bath • 1382 ft²