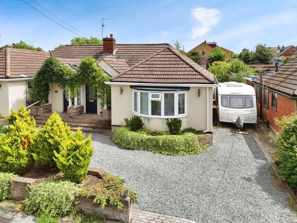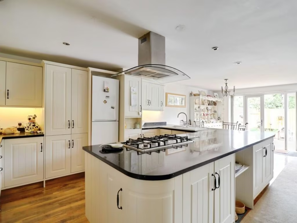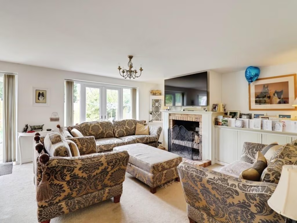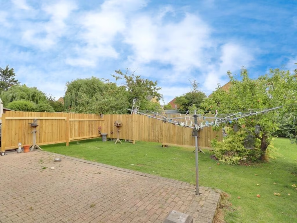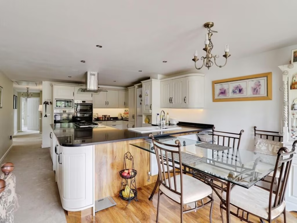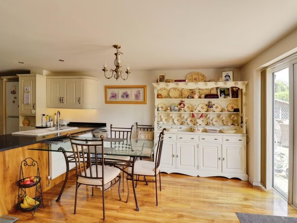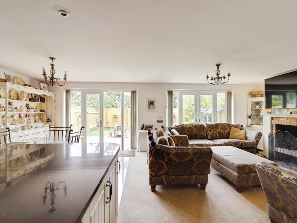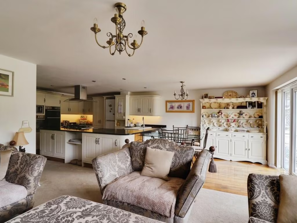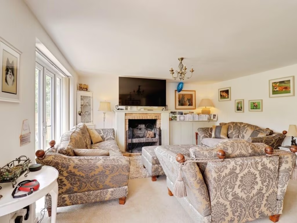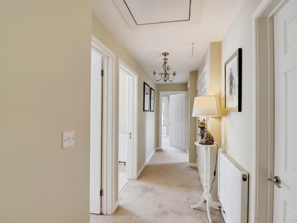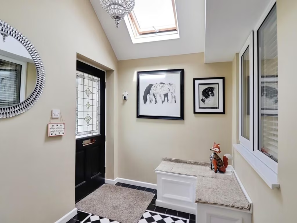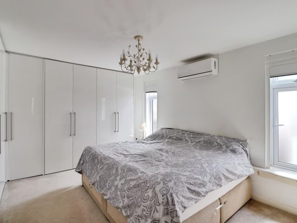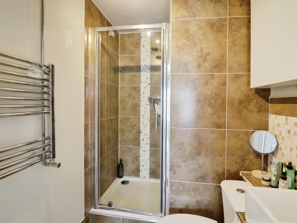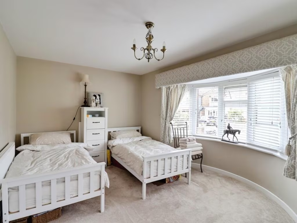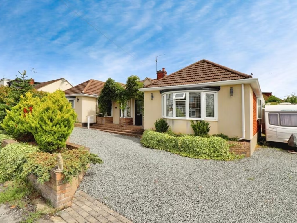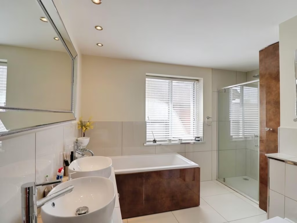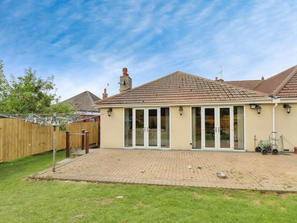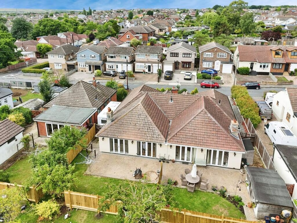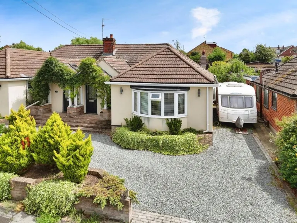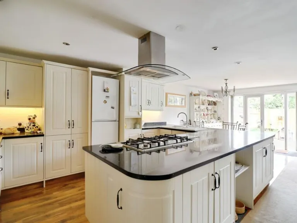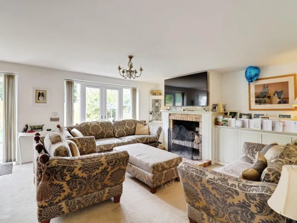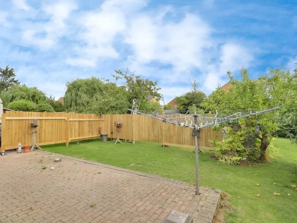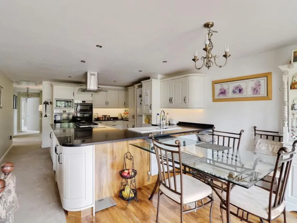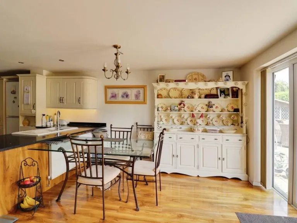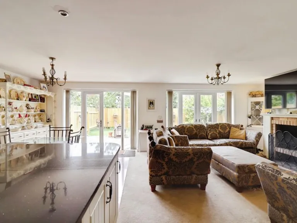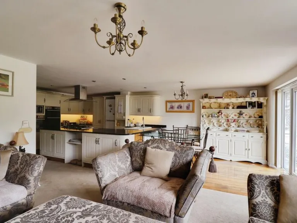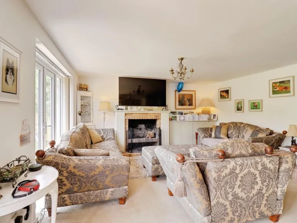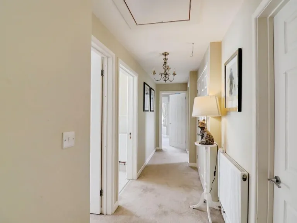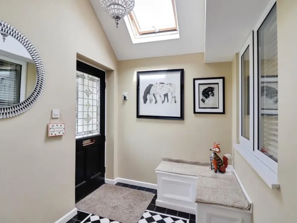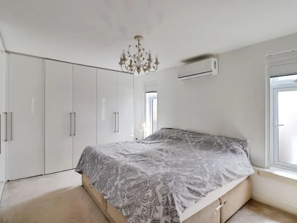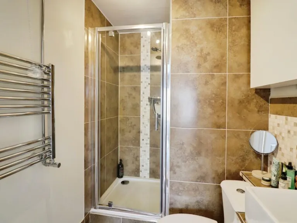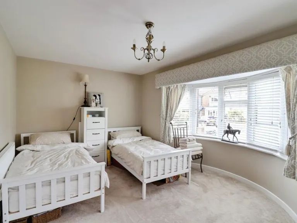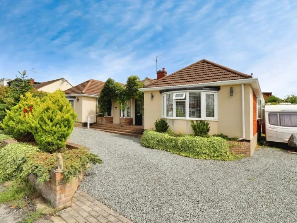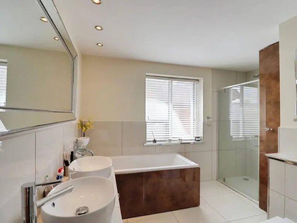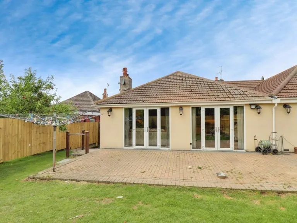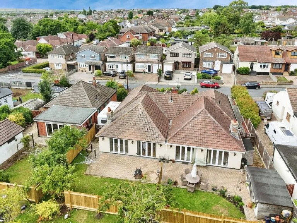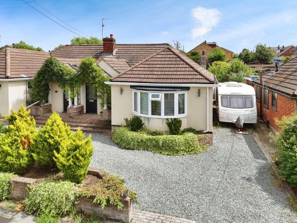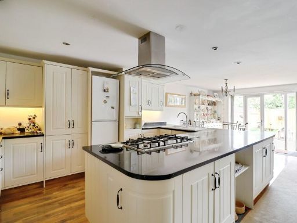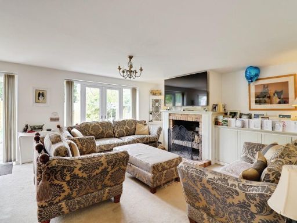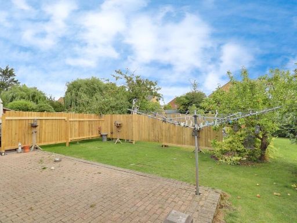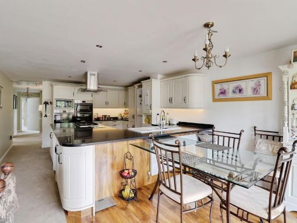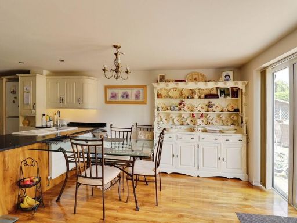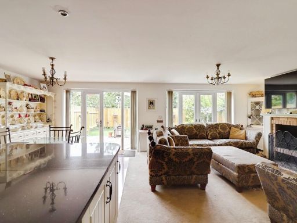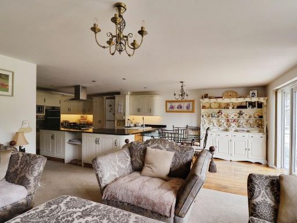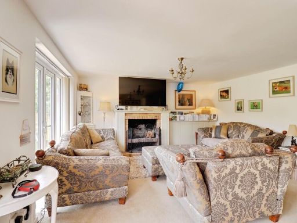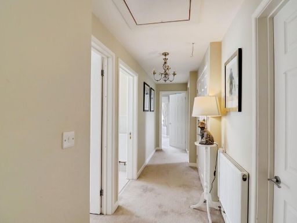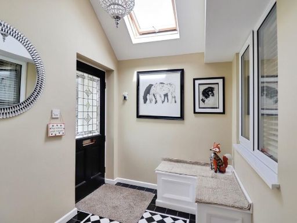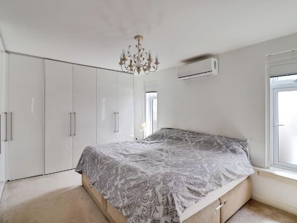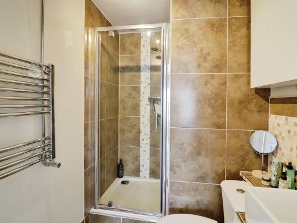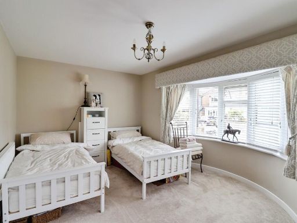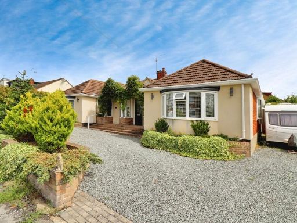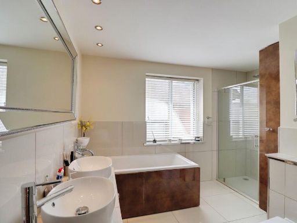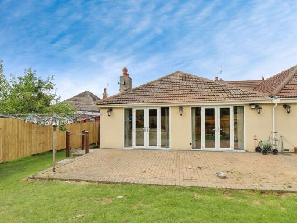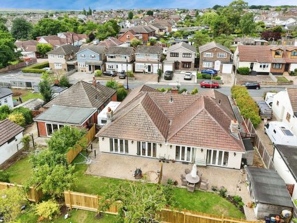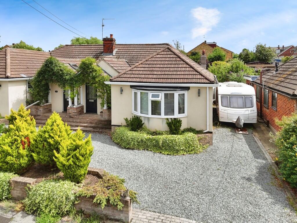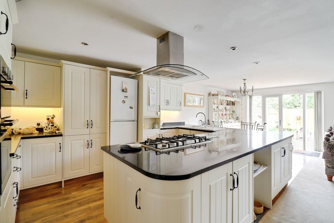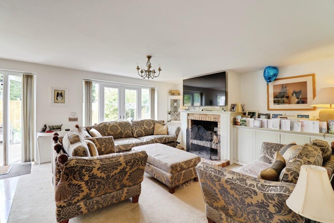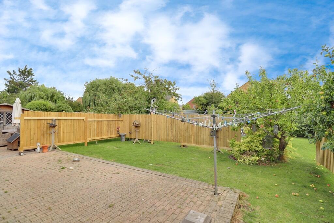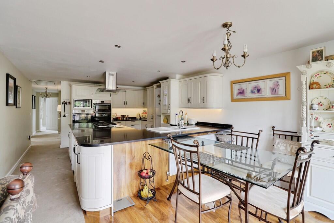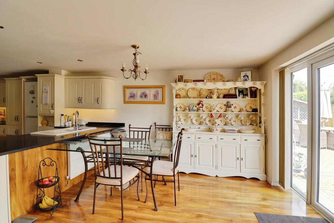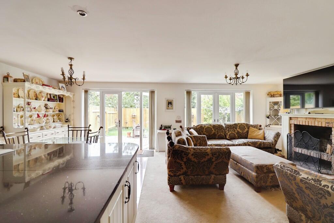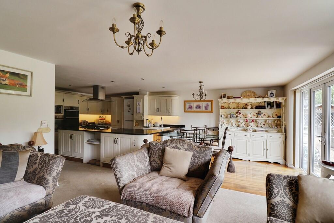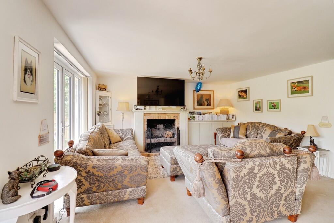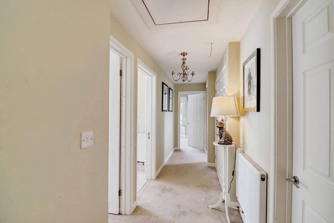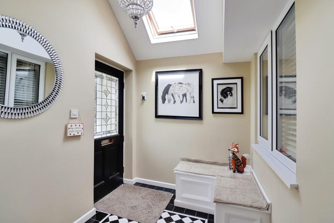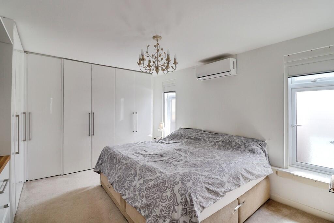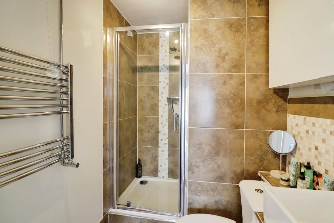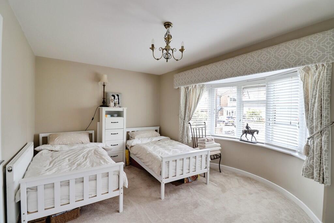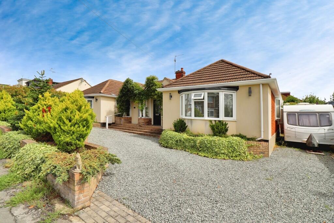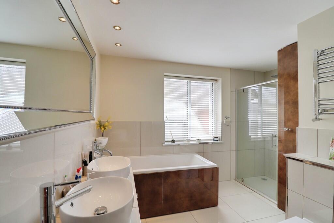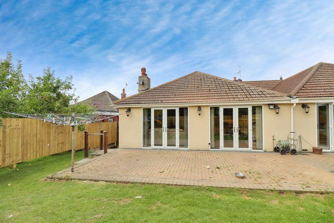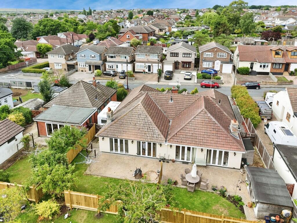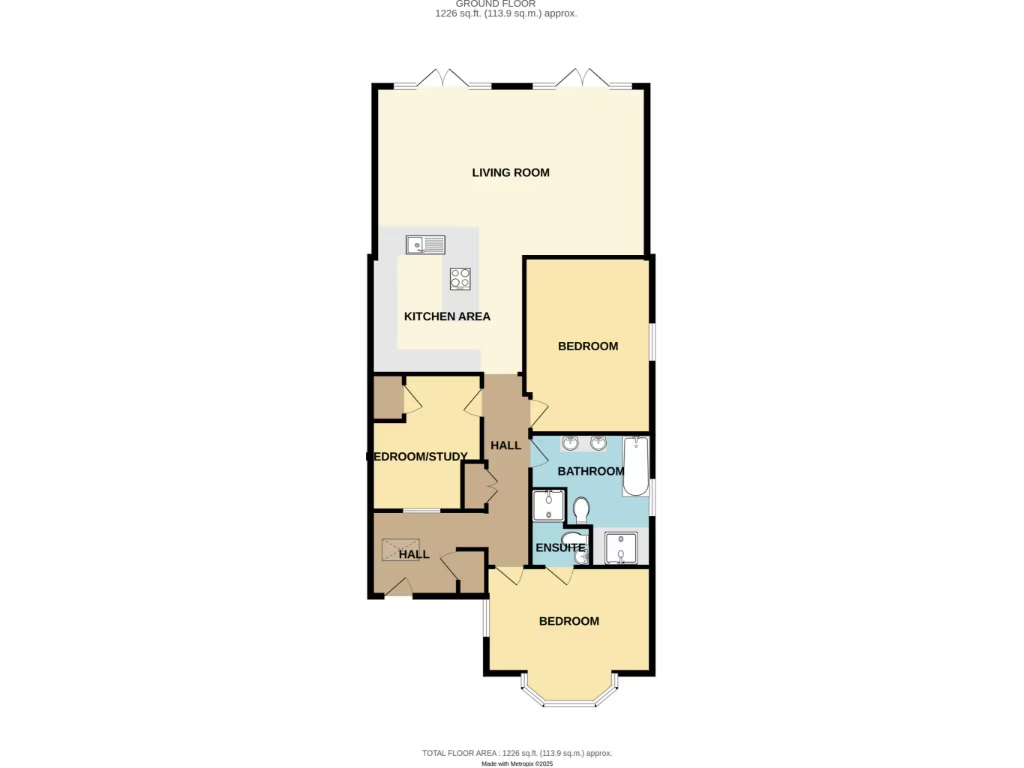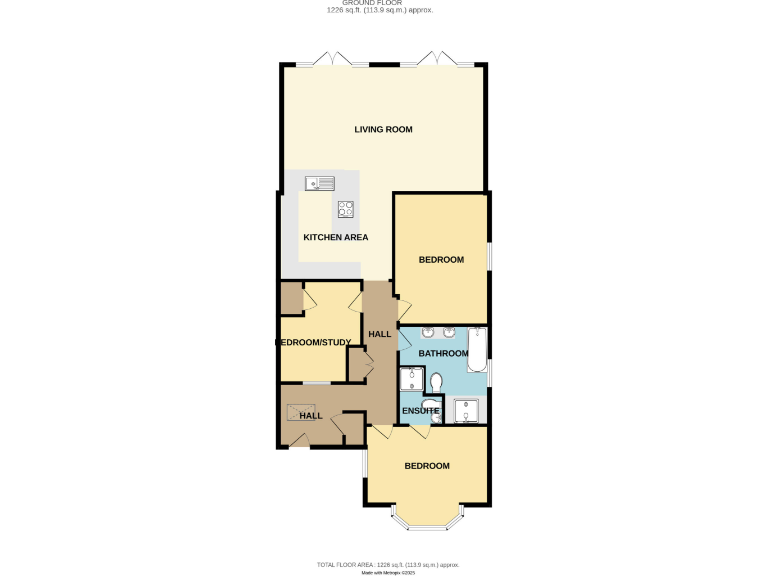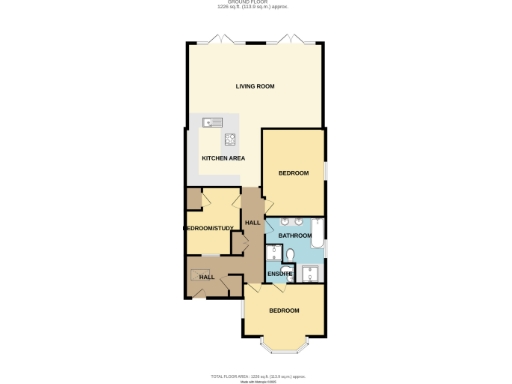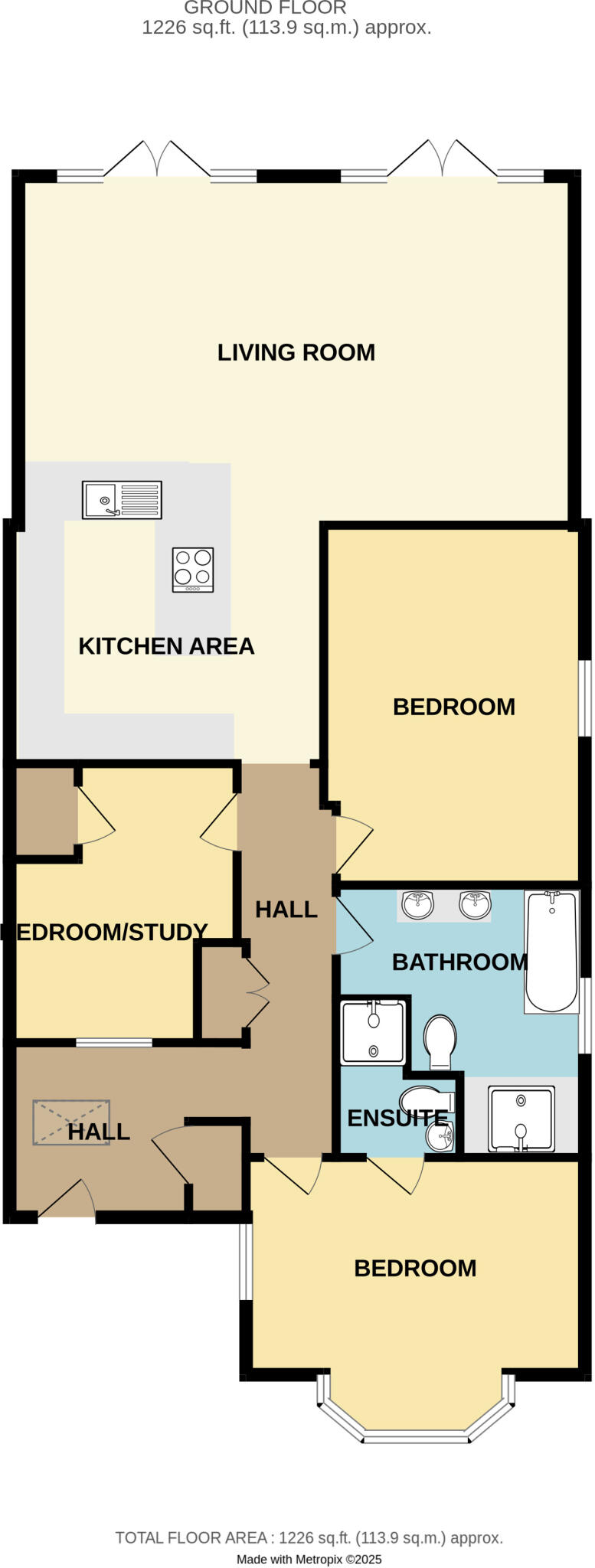Summary - 74 SOUTH VIEW ROAD BENFLEET SS7 5NE
3 bed 2 bath Semi-Detached Bungalow
Spacious single-storey home with large kitchen/family room and ample parking.
Extended 3-bedroom semi-detached bungalow, single-storey living
This extended three-bedroom semi-detached bungalow in South Benfleet offers single-storey living with generous parking and a large open-plan kitchen/family room. The 25'3" kitchen/family space is the heart of the home, fitted with quartz surfaces, integrated appliances and French doors opening to the rear garden — ideal for relaxed daily living and entertaining. The principal bedroom includes an ensuite and there are two further well-proportioned bedrooms, plus a spacious lounge with a feature brick fireplace.
Externally the property sits on a large plot with a shingle driveway providing ample off-street parking (enough for multiple vehicles or a caravan) and a rear garden of approximately 33'. The location is sought-after, within walking distance of local shops, schools and around 1.25 miles from Benfleet station for c2c services to London.
Practical points to note: the bungalow dates from the mid‑20th century so some rooms retain lower ceiling heights typical of the era, while the hallway features a vaulted section with a Velux. The property is presented to a high standard following the extension, but the EPC is listed as TBC. Freehold tenure and low local crime add to the appeal for downsizers or families seeking single-storey accommodation in a very affluent area.
Overall this home suits buyers who prioritise a large, modern kitchen/family hub, generous parking and single-floor living close to amenities and transport links. Buyers seeking high ceilings throughout or who require an immediate EPC certificate should note those points before viewing.
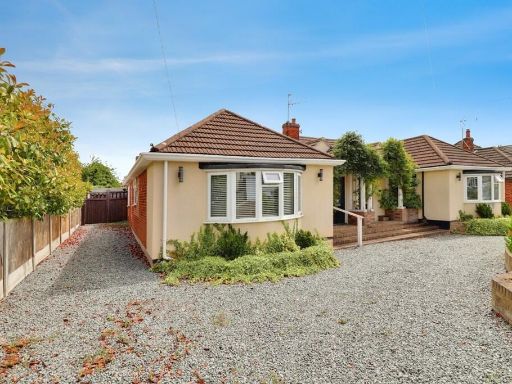 3 bedroom semi-detached bungalow for sale in South View Road, South Benfleet, SS7 — £425,000 • 3 bed • 1 bath • 1220 ft²
3 bedroom semi-detached bungalow for sale in South View Road, South Benfleet, SS7 — £425,000 • 3 bed • 1 bath • 1220 ft²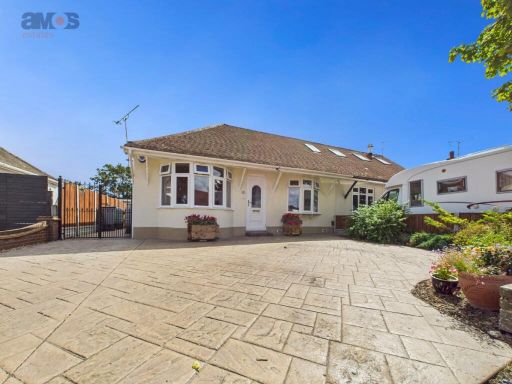 3 bedroom semi-detached bungalow for sale in Southwold Crescent, Benfleet, Essex, SS7 — £400,000 • 3 bed • 1 bath • 788 ft²
3 bedroom semi-detached bungalow for sale in Southwold Crescent, Benfleet, Essex, SS7 — £400,000 • 3 bed • 1 bath • 788 ft²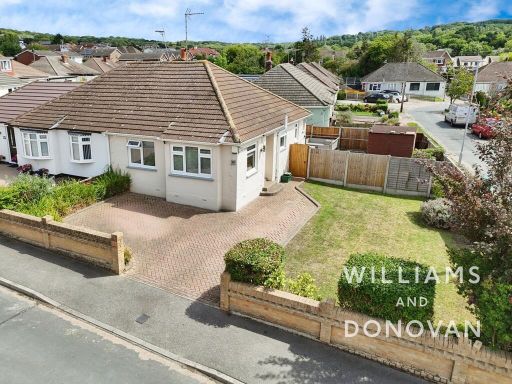 2 bedroom semi-detached bungalow for sale in Constitution Hill, South Benfleet, SS7 — £360,000 • 2 bed • 1 bath • 489 ft²
2 bedroom semi-detached bungalow for sale in Constitution Hill, South Benfleet, SS7 — £360,000 • 2 bed • 1 bath • 489 ft²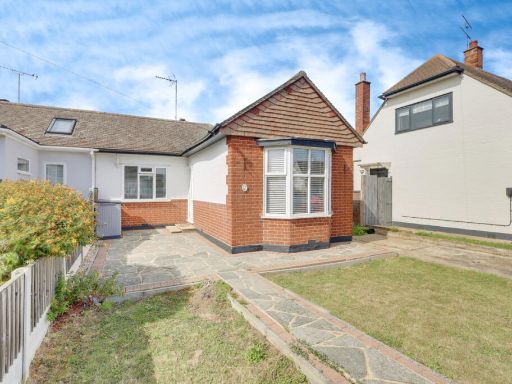 2 bedroom semi-detached bungalow for sale in Boyce View Drive, Benfleet, SS7 — £375,000 • 2 bed • 1 bath • 597 ft²
2 bedroom semi-detached bungalow for sale in Boyce View Drive, Benfleet, SS7 — £375,000 • 2 bed • 1 bath • 597 ft²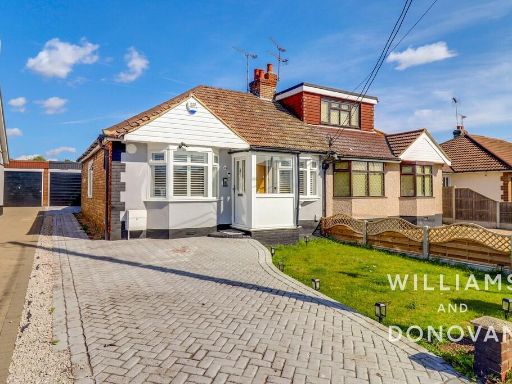 2 bedroom semi-detached bungalow for sale in Clifton Avenue, South Benfleet, SS7 — £325,000 • 2 bed • 1 bath • 723 ft²
2 bedroom semi-detached bungalow for sale in Clifton Avenue, South Benfleet, SS7 — £325,000 • 2 bed • 1 bath • 723 ft²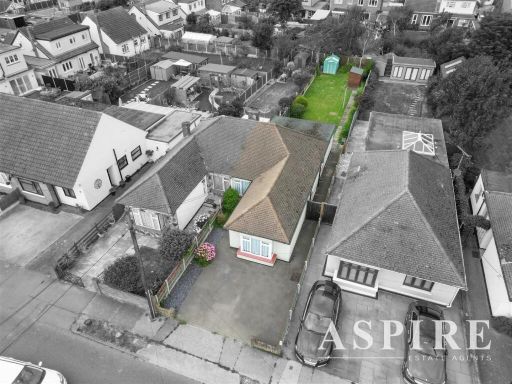 3 bedroom semi-detached bungalow for sale in Kents Hill Road North, Benfleet, SS7 — £375,000 • 3 bed • 1 bath • 7943 ft²
3 bedroom semi-detached bungalow for sale in Kents Hill Road North, Benfleet, SS7 — £375,000 • 3 bed • 1 bath • 7943 ft²