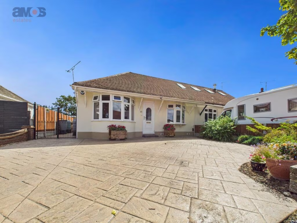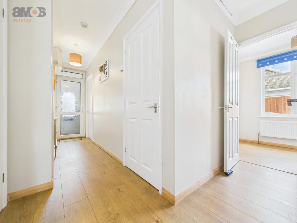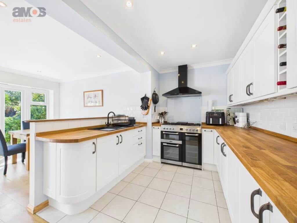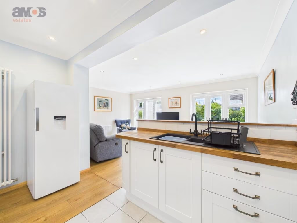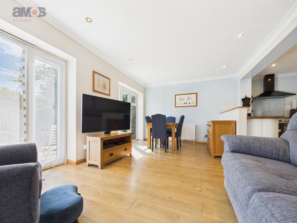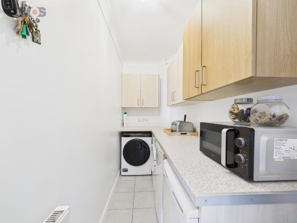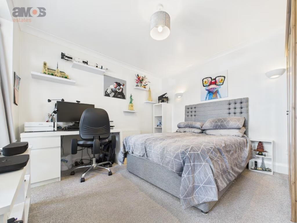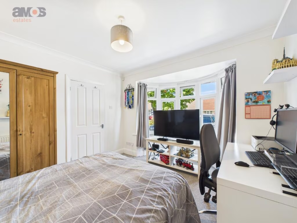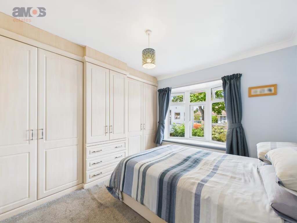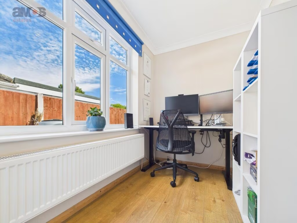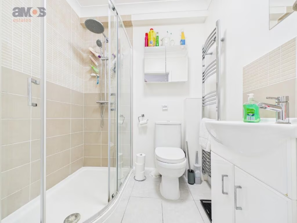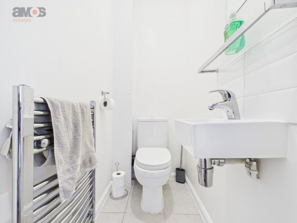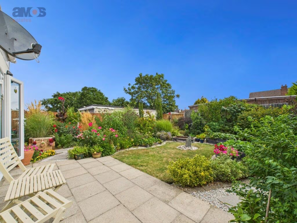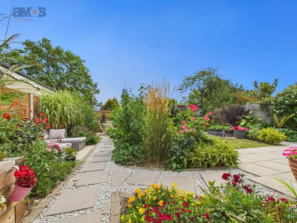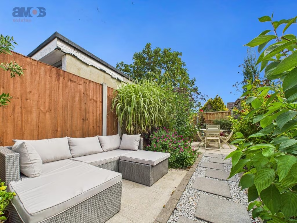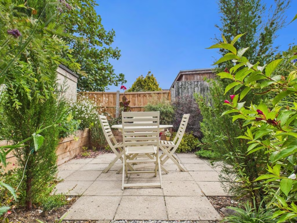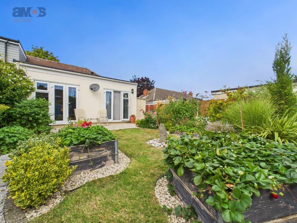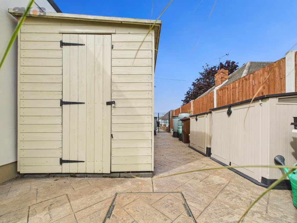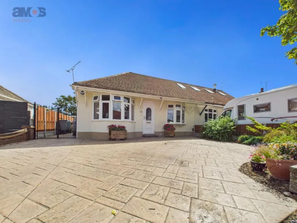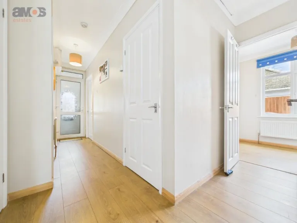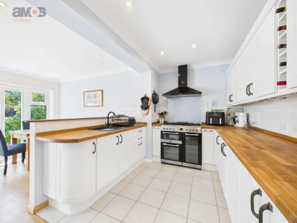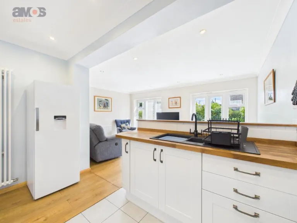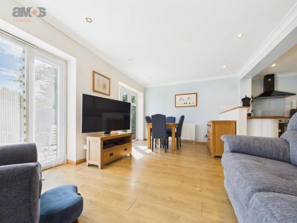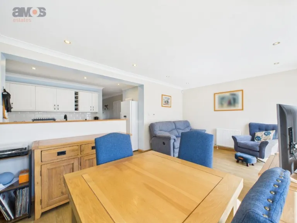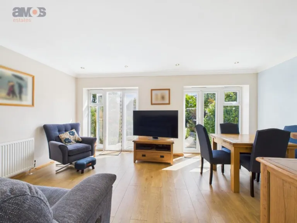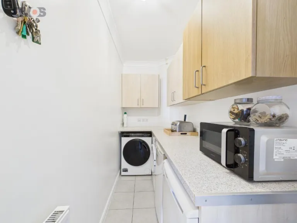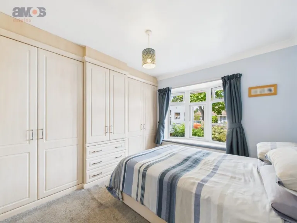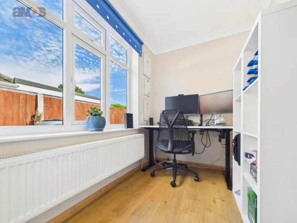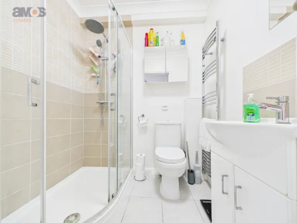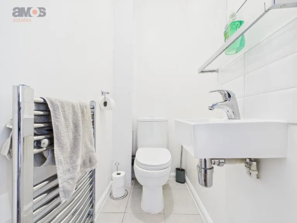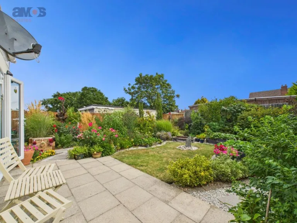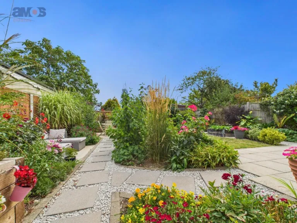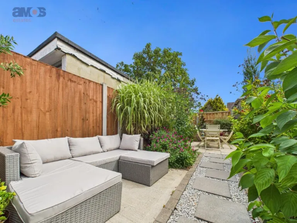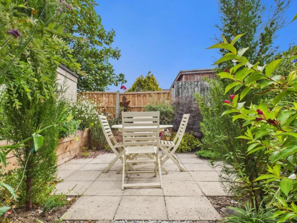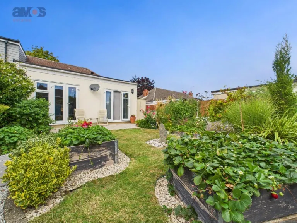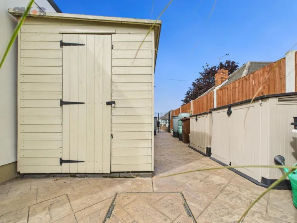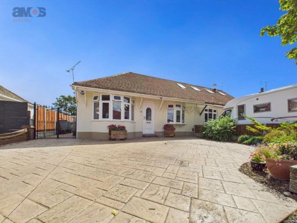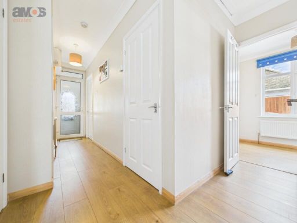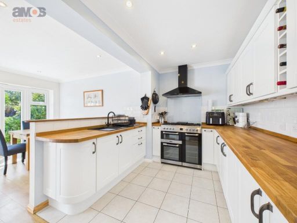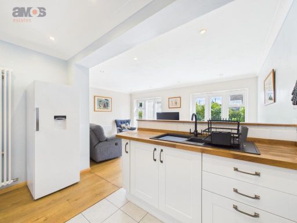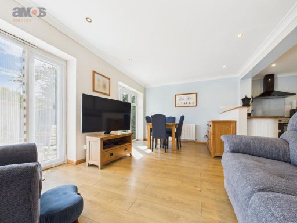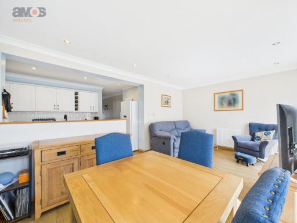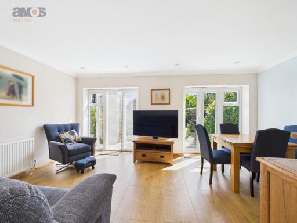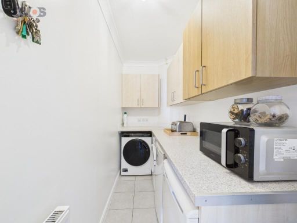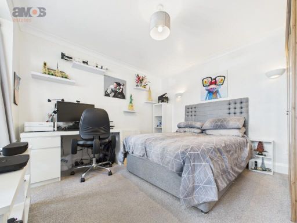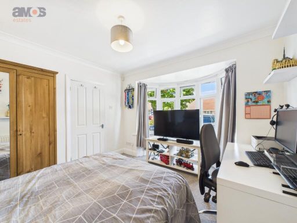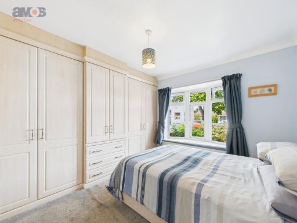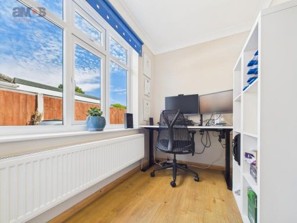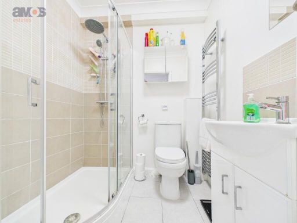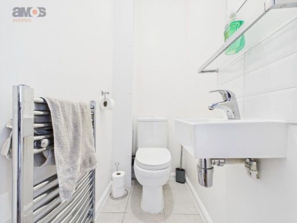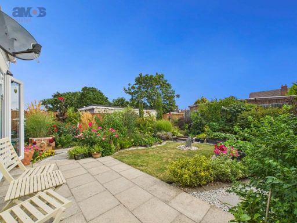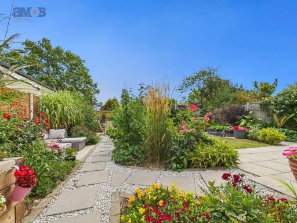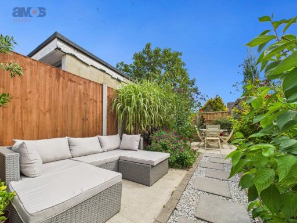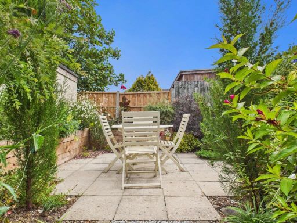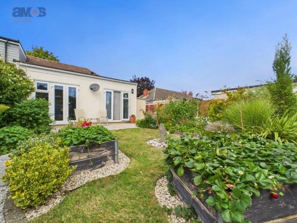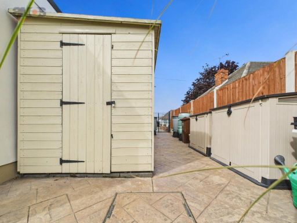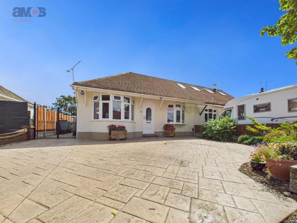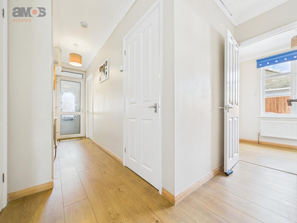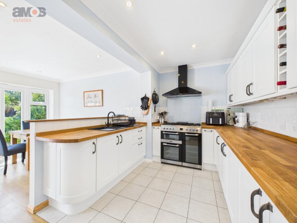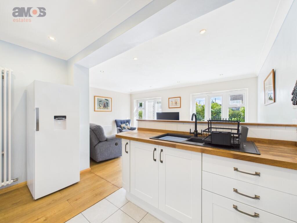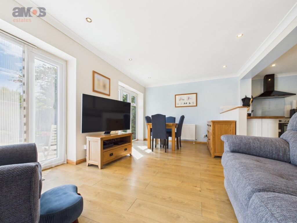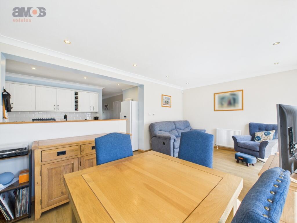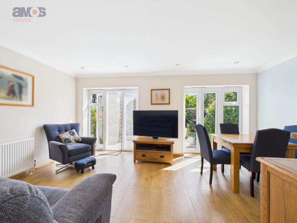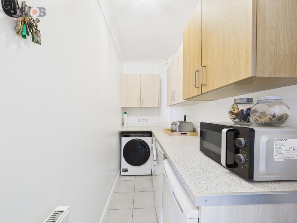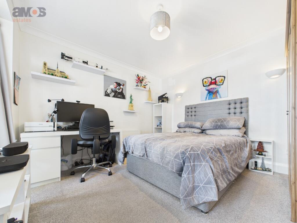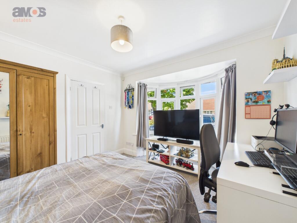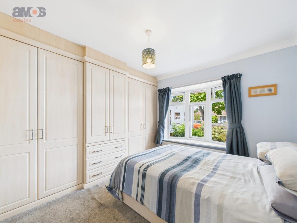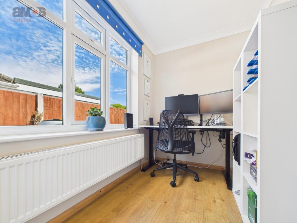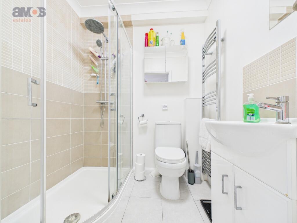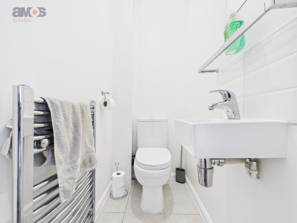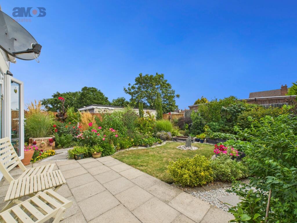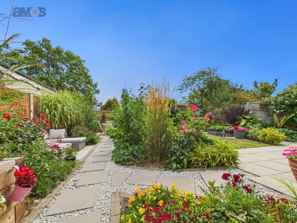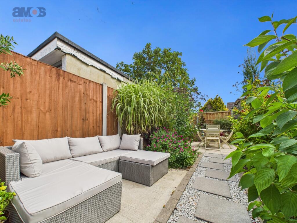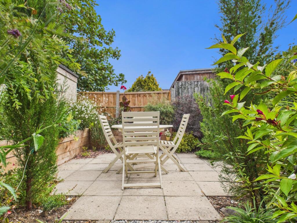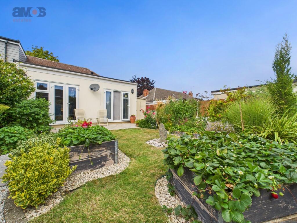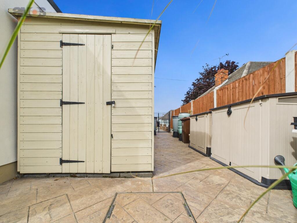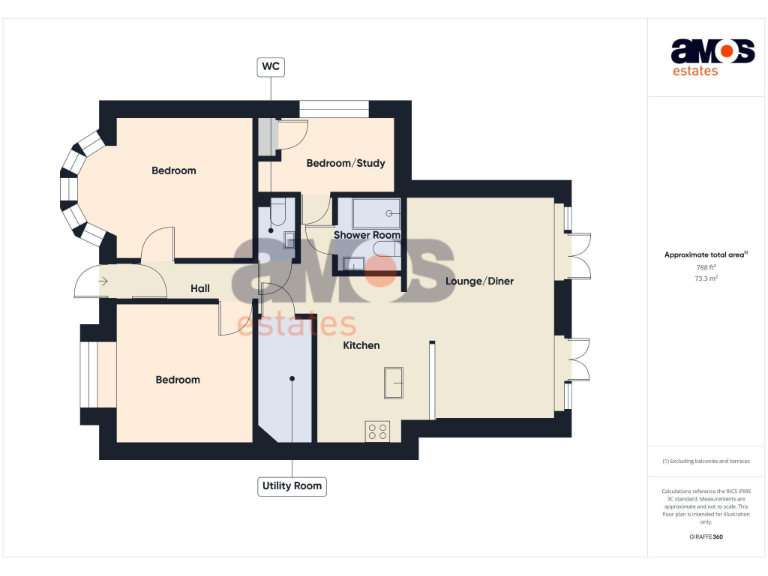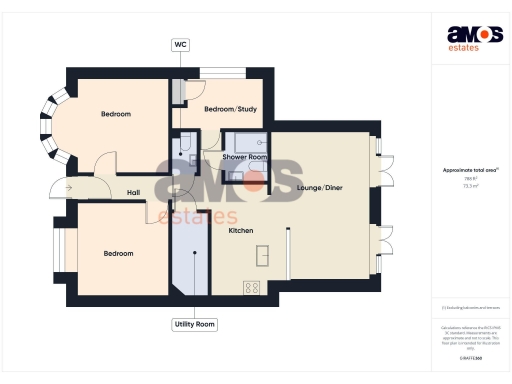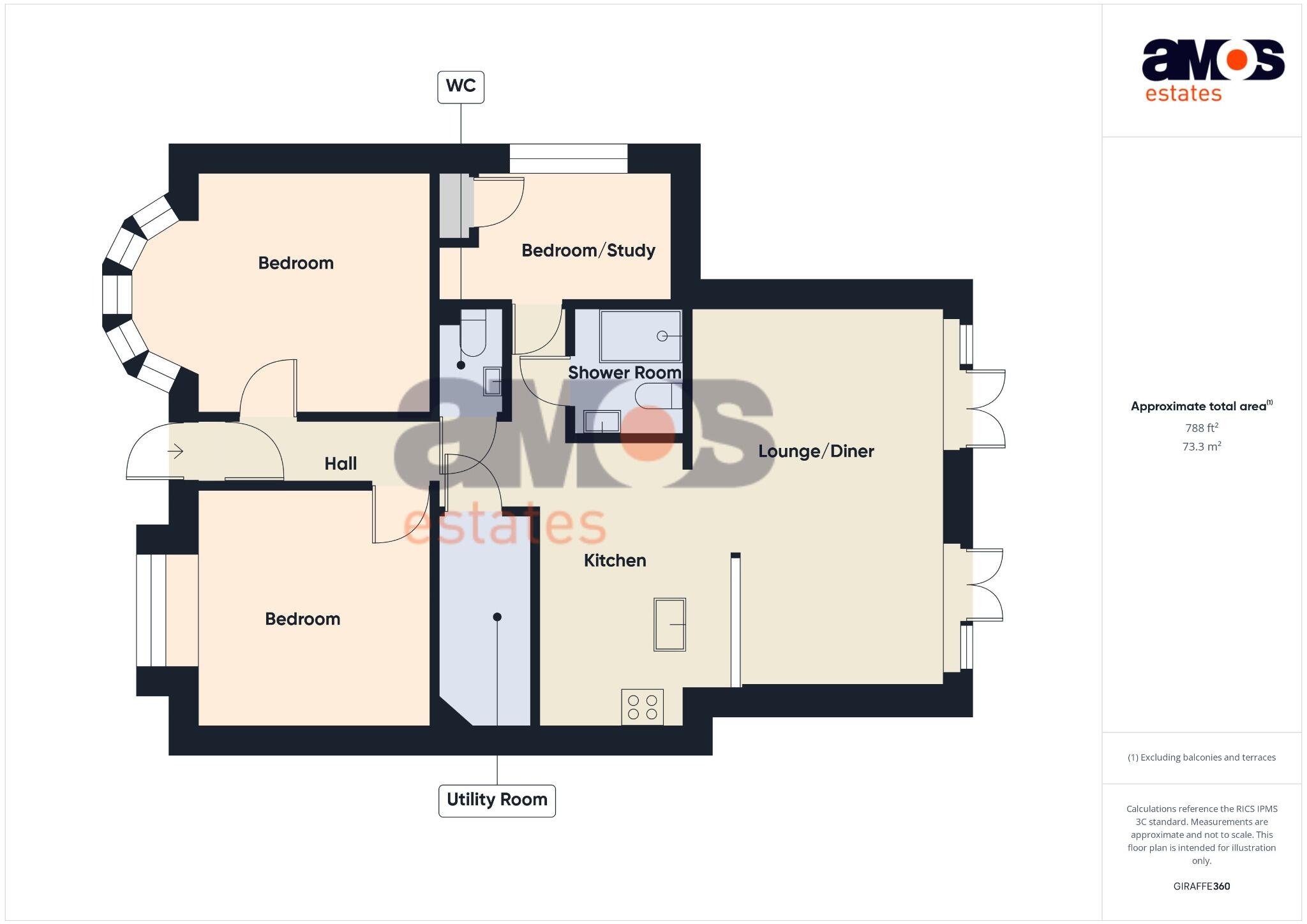Summary - 14 SOUTHWOLD CRESCENT BENFLEET SS7 5SW
3 bed 1 bath Semi-Detached Bungalow
Well-presented family bungalow with large driveway, garden and excellent school links.
- Extended single-level semi-detached bungalow on generous corner plot
- Open-plan fitted kitchen to lounge/diner with French doors
- Two double bedrooms plus a third bedroom/study
- Modern shower room and separate WC (one bathroom only)
- Ample paved driveway providing off-street parking
- Beautifully landscaped rear garden with patio and lawn
- UPVC double glazing and gas combination boiler
- Property size modest at ~788 sq ft; loft conversion requires checks
This extended semi‑detached bungalow is a well-presented family home on a generous corner plot in a quiet Benfleet turning. The open-plan fitted kitchen flows into a roomy lounge/diner with French doors to a beautifully landscaped rear garden — an easy, single-level layout that suits families wanting practical living and outdoor space.
The property offers two double bedrooms plus a smaller third room ideal as a study or child's bedroom, a modern shower room and a separate WC. Key practical features include a utility room, UPVC double glazing, gas central heating via a combination boiler, ample off‑street parking on a large paved driveway and a mostly boarded loft with drop-down ladder for additional storage or development potential (subject to checks).
Location is a clear strength: Kents Hill Primary and The Appleton School catchments, convenient bus routes and good links for commuting. The plot and garden are above average for this property type, giving scope for growing families or alfresco entertaining. Freehold tenure and low local crime add reassurance.
Important points to note: the house is modest in overall size (approximately 788 sq ft) and has one shower room, which may be limiting for larger households. Any loft conversion or significant extension would need planning and technical checks. Viewings are recommended to assess room sizes and layout suitability in person.
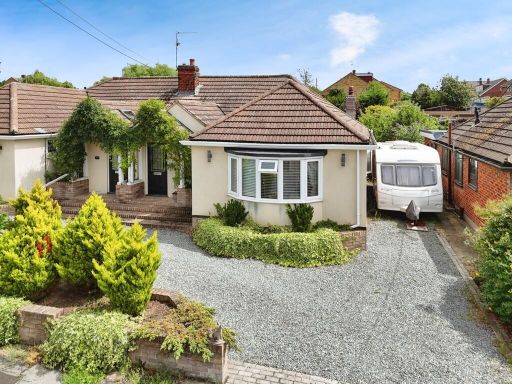 3 bedroom semi-detached bungalow for sale in South View Road, South Benfleet, SS7 — £435,000 • 3 bed • 2 bath • 1226 ft²
3 bedroom semi-detached bungalow for sale in South View Road, South Benfleet, SS7 — £435,000 • 3 bed • 2 bath • 1226 ft²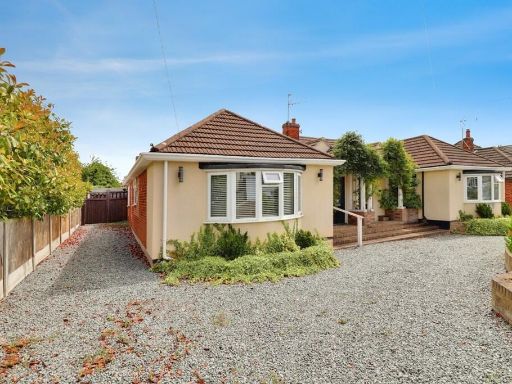 3 bedroom semi-detached bungalow for sale in South View Road, South Benfleet, SS7 — £425,000 • 3 bed • 1 bath • 1220 ft²
3 bedroom semi-detached bungalow for sale in South View Road, South Benfleet, SS7 — £425,000 • 3 bed • 1 bath • 1220 ft²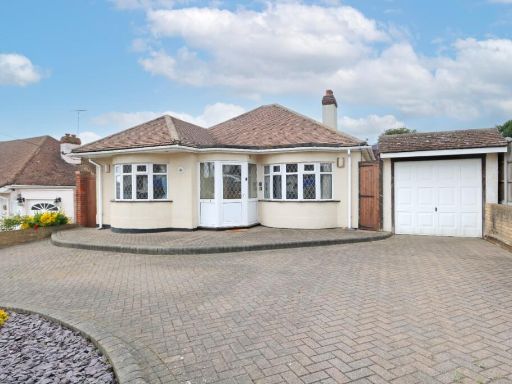 3 bedroom detached bungalow for sale in Clarence Road, South benfleet, SS7 — £475,000 • 3 bed • 1 bath
3 bedroom detached bungalow for sale in Clarence Road, South benfleet, SS7 — £475,000 • 3 bed • 1 bath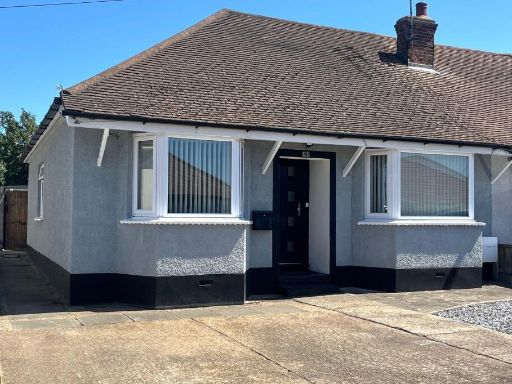 2 bedroom semi-detached bungalow for sale in Gifford Road, Benfleet, SS7 — £375,000 • 2 bed • 1 bath • 947 ft²
2 bedroom semi-detached bungalow for sale in Gifford Road, Benfleet, SS7 — £375,000 • 2 bed • 1 bath • 947 ft²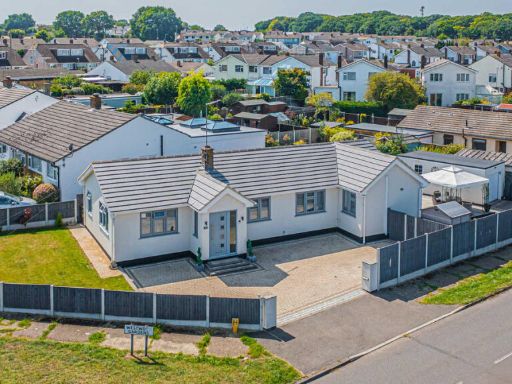 3 bedroom detached bungalow for sale in Broomfield, Benfleet, SS7 — £595,000 • 3 bed • 2 bath • 907 ft²
3 bedroom detached bungalow for sale in Broomfield, Benfleet, SS7 — £595,000 • 3 bed • 2 bath • 907 ft²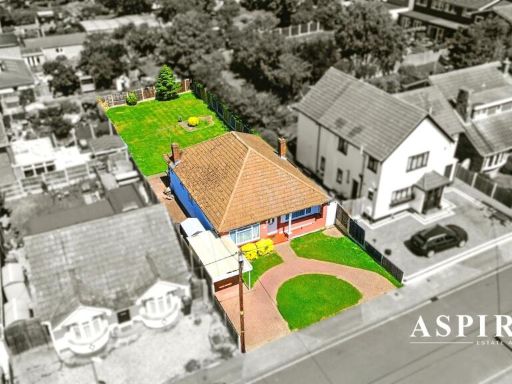 3 bedroom detached bungalow for sale in Hope Road, Benfleet, SS7 — £500,000 • 3 bed • 1 bath • 737 ft²
3 bedroom detached bungalow for sale in Hope Road, Benfleet, SS7 — £500,000 • 3 bed • 1 bath • 737 ft²