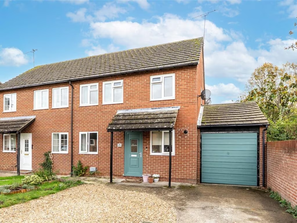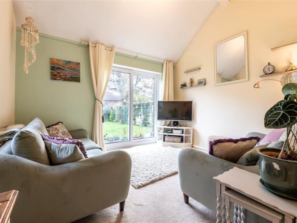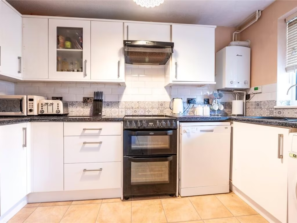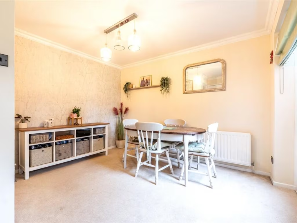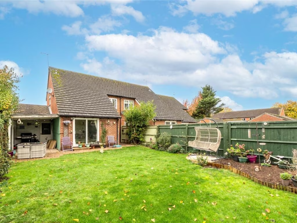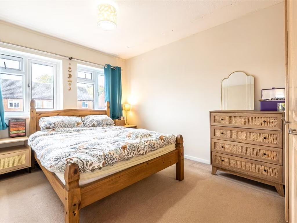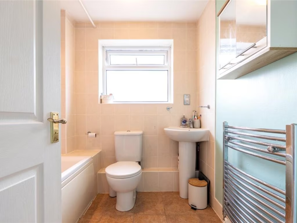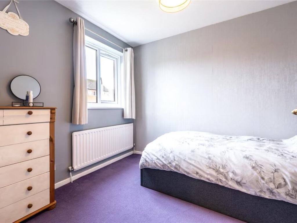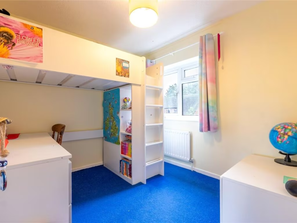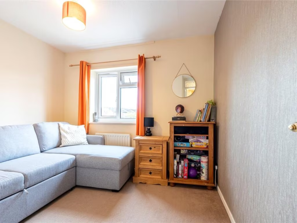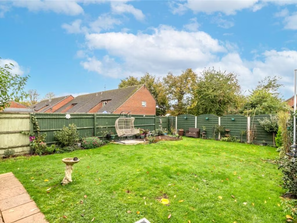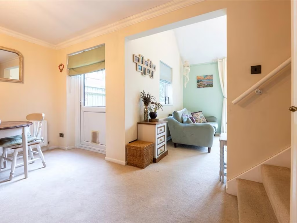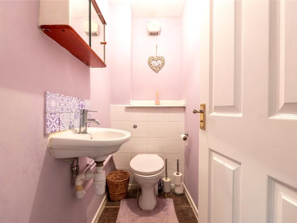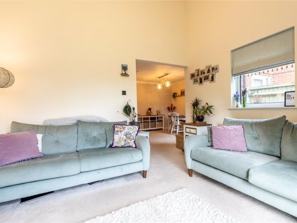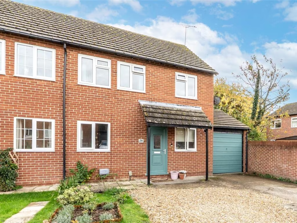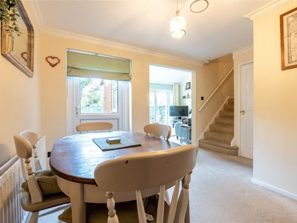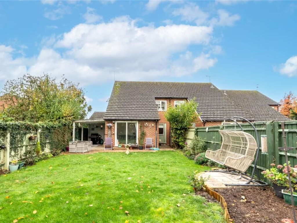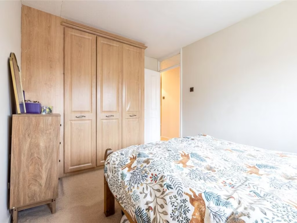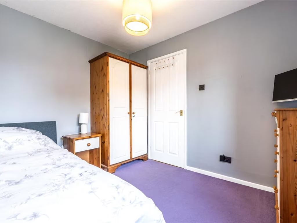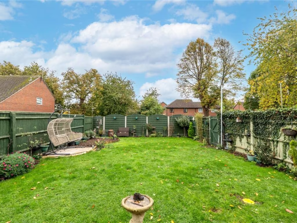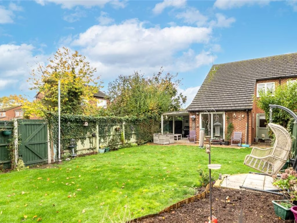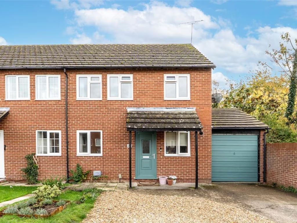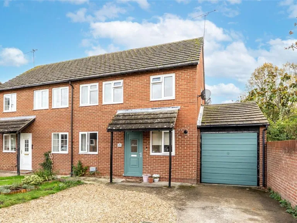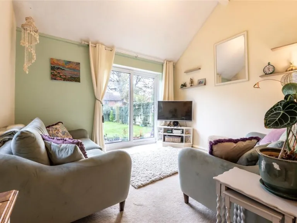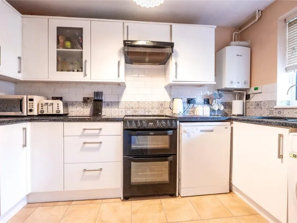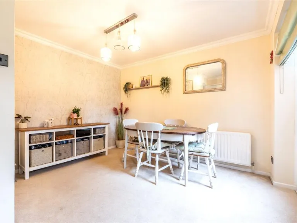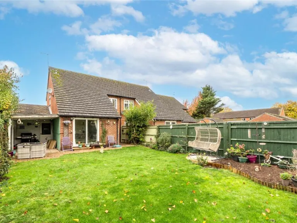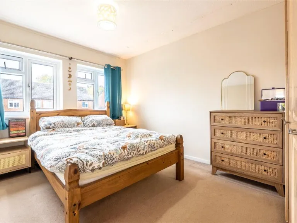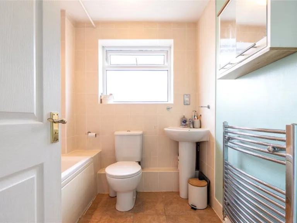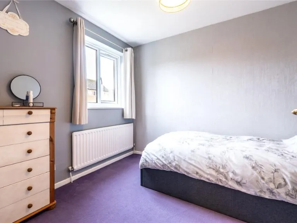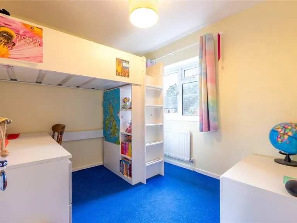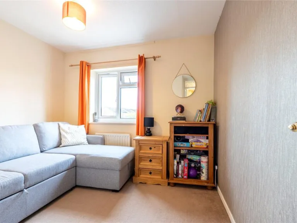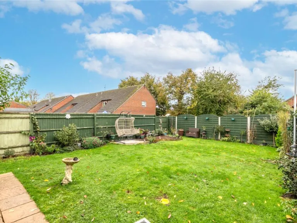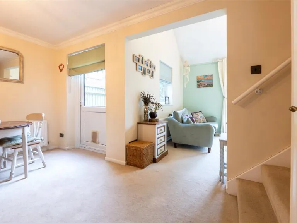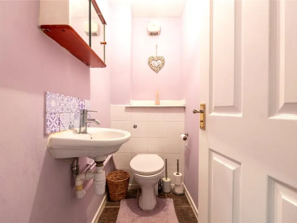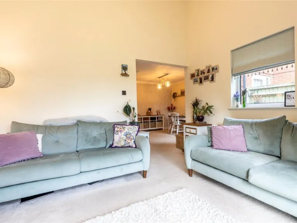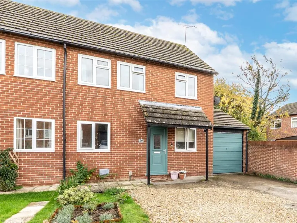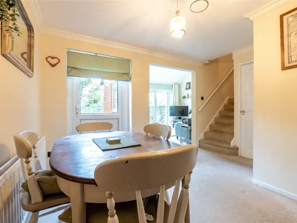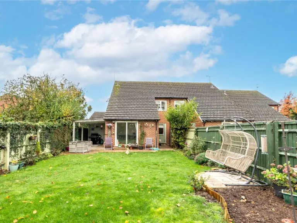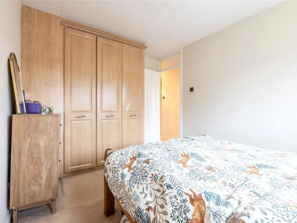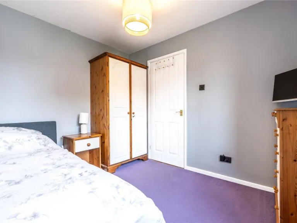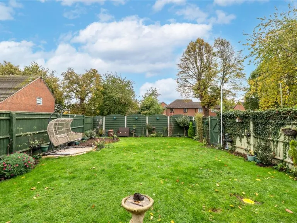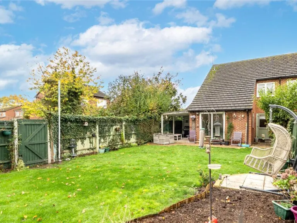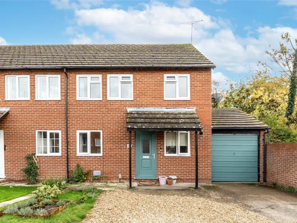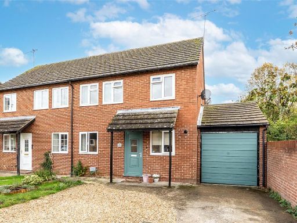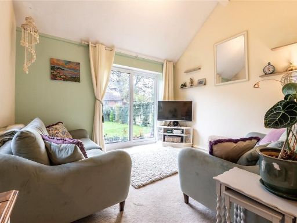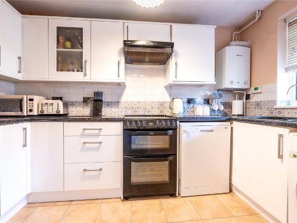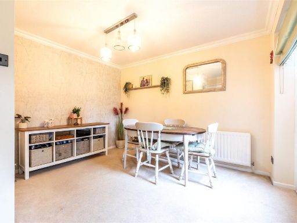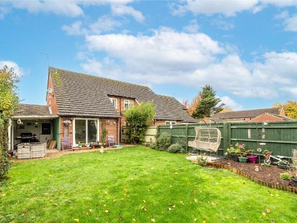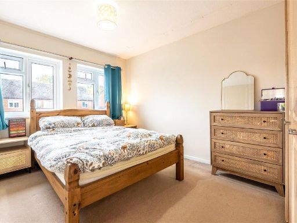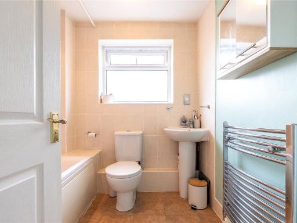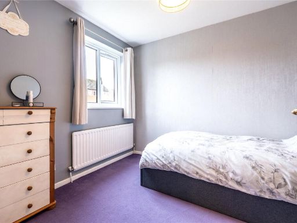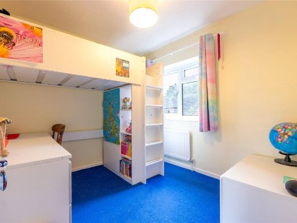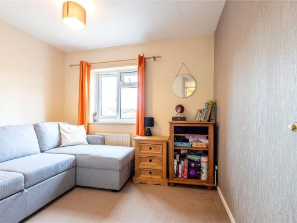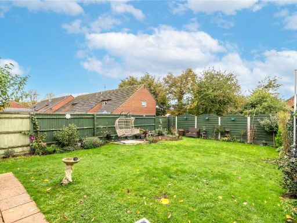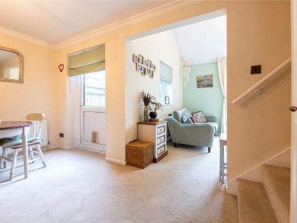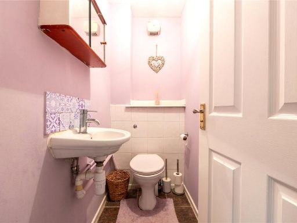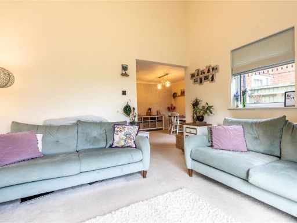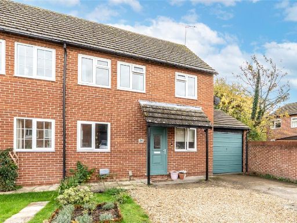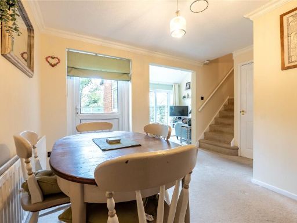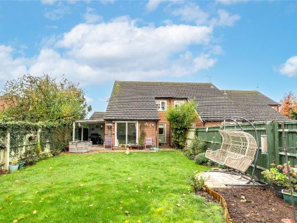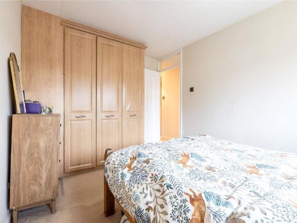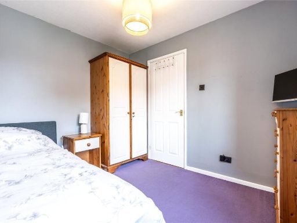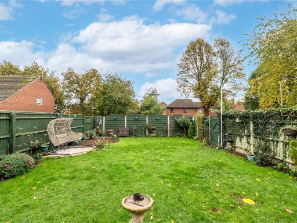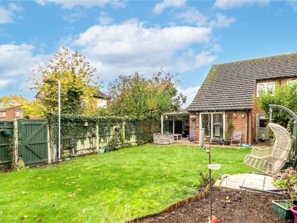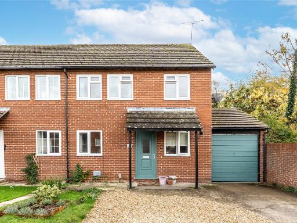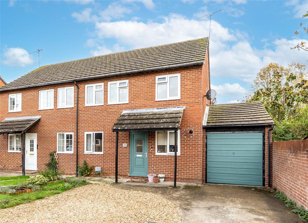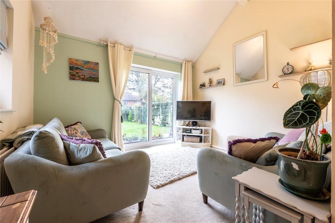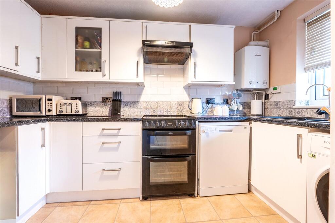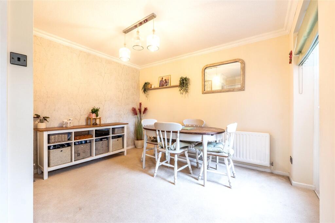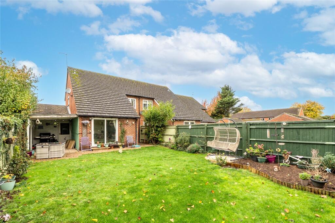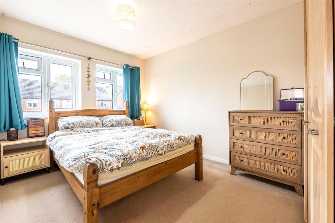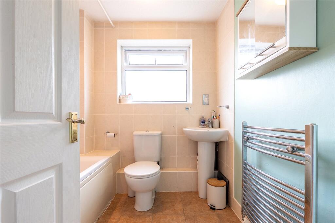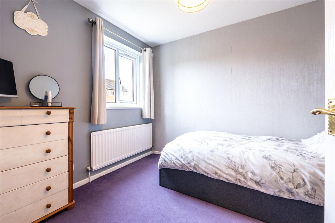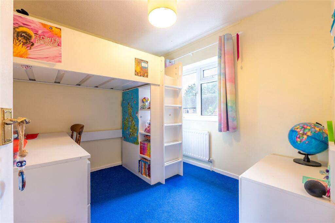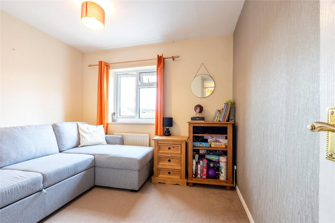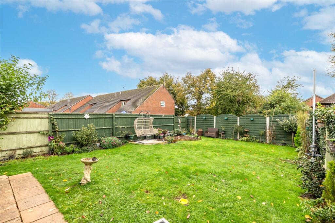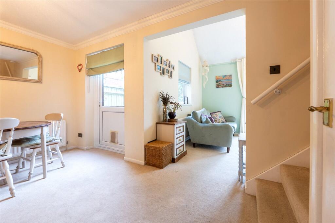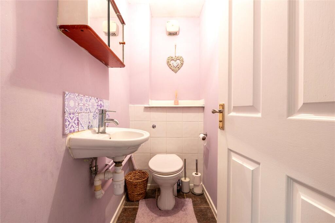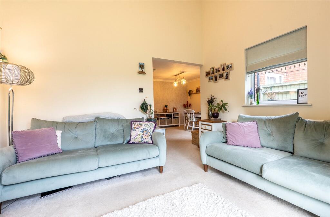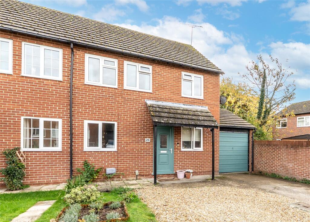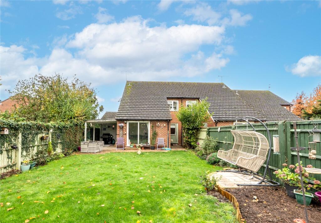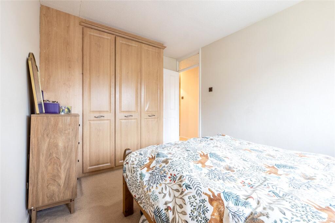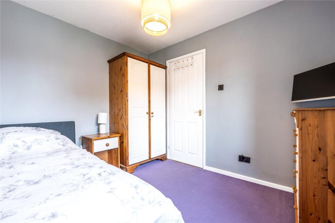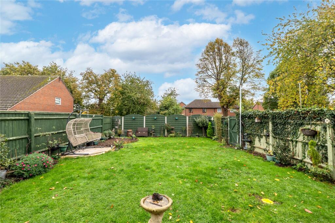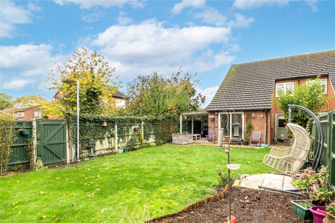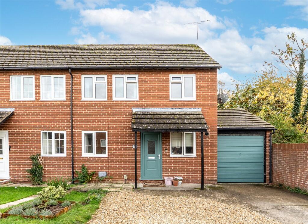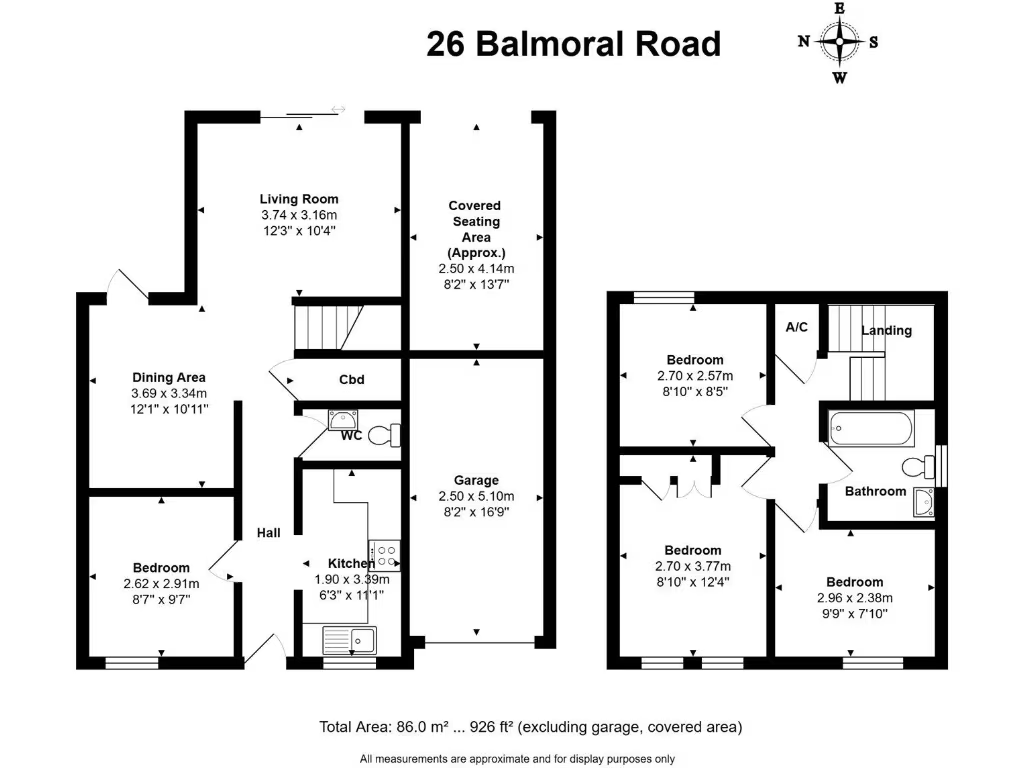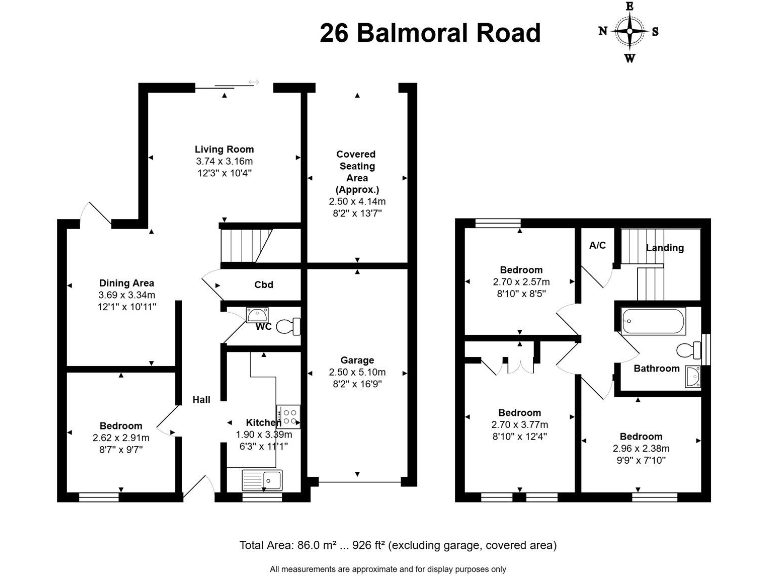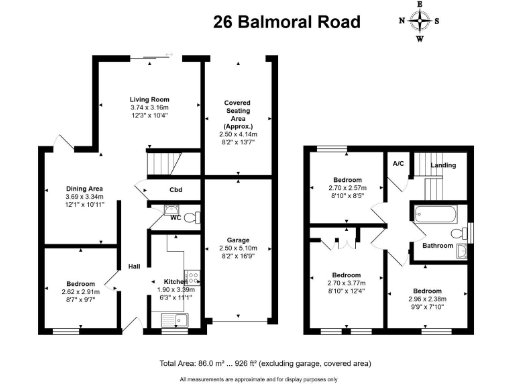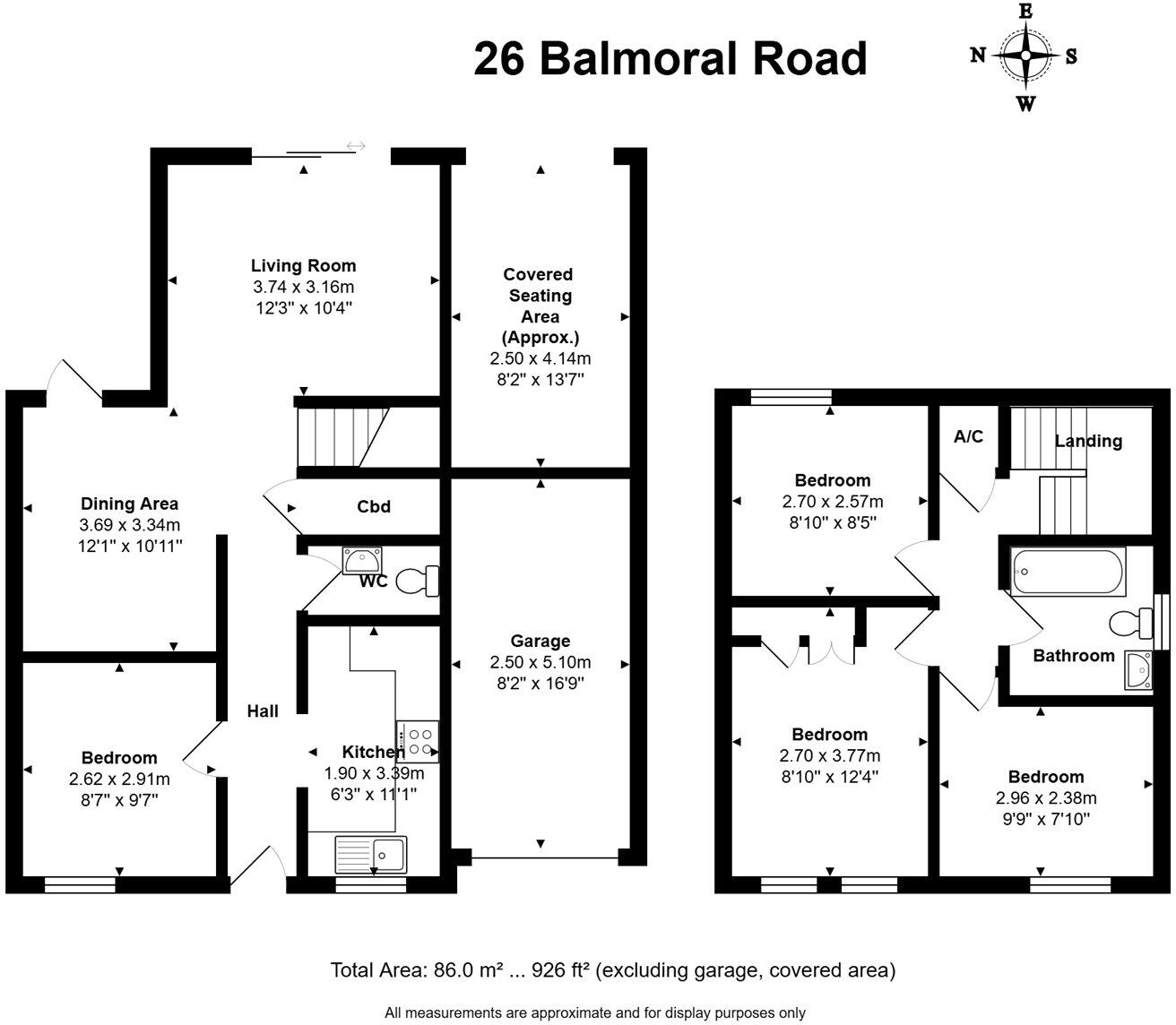Summary - 26 BALMORAL ROAD DIDCOT OX11 8TY
4 bed 1 bath Semi-Detached
Adaptable three-bed house with garage and private garden near schools.
Quiet cul‑de‑sac location ideal for families
Flexible ground-floor room usable as home office/4th bedroom
Modern high‑gloss fitted kitchen and bright living area
East-facing private rear garden with patio and lawn
Attached garage with power, lighting and eaves storage
Driveway providing off-street parking for one to two cars
Single family bathroom only; three bedrooms upstairs
Built c.1976–82; double-glazing install date unknown — inspect condition
Set at the end of a quiet Didcot cul-de-sac, this three-bedroom semi-detached home offers adaptable family accommodation and practical outdoor space. The ground floor includes a modern high-gloss fitted kitchen, an open-plan dining/living area with patio doors to the east-facing garden, and a flexible room suitable as a home office or occasional fourth bedroom. Upstairs are three double bedrooms and a contemporary white family bathroom.
Practical strengths include an attached garage with power and eaves storage, private driveway parking for one to two cars, and mains gas central heating with radiator boilers. The property is freehold, measures about 926 sq ft, and sits in a family-oriented neighbourhood close to good primary and secondary schools and local amenities. Broadband speeds are fast and there is no local flood risk.
Notable considerations: accommodation is average-sized for a suburban family home and there is a single family bathroom. The double glazing is fitted but install date is unknown; the house was built in the late 1970s/early 1980s so buyers should check the condition and services in person. Council tax band C and an EPC rating of C reflect reasonable running costs but an inspection will confirm any updating needs.
This property will suit growing families or buyers seeking a flexible, ready-to-live-in home with garage storage, outdoor space and convenient access to Didcot’s facilities and transport links. A virtual tour is available for an initial view, with in-person inspection recommended to assess condition and any modernisation opportunities.
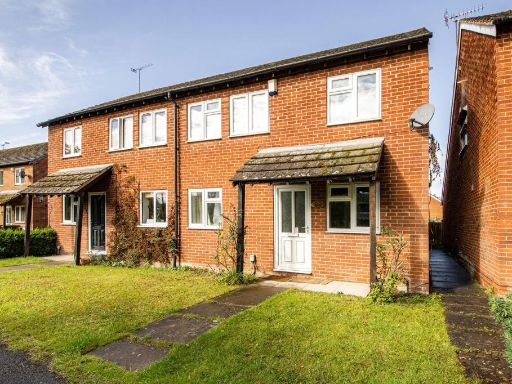 4 bedroom semi-detached house for sale in Beaufort Close, Didcot, OX11 — £335,000 • 4 bed • 1 bath • 893 ft²
4 bedroom semi-detached house for sale in Beaufort Close, Didcot, OX11 — £335,000 • 4 bed • 1 bath • 893 ft²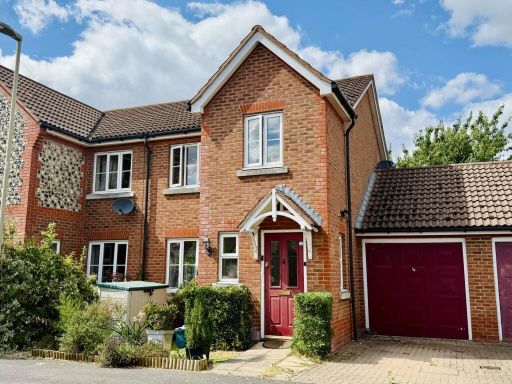 3 bedroom semi-detached house for sale in Abbey Brook, Didcot, OX11 — £375,000 • 3 bed • 1 bath • 883 ft²
3 bedroom semi-detached house for sale in Abbey Brook, Didcot, OX11 — £375,000 • 3 bed • 1 bath • 883 ft²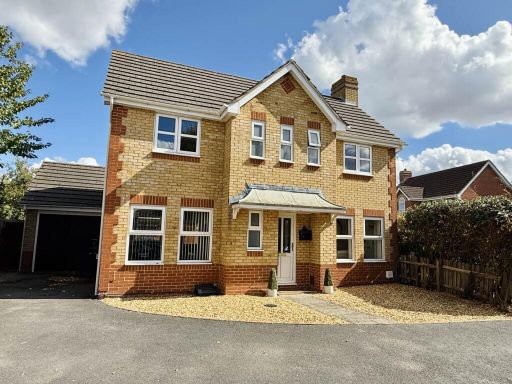 3 bedroom detached house for sale in Prestwick Burn, Didcot, OX11 — £450,000 • 3 bed • 3 bath • 1260 ft²
3 bedroom detached house for sale in Prestwick Burn, Didcot, OX11 — £450,000 • 3 bed • 3 bath • 1260 ft²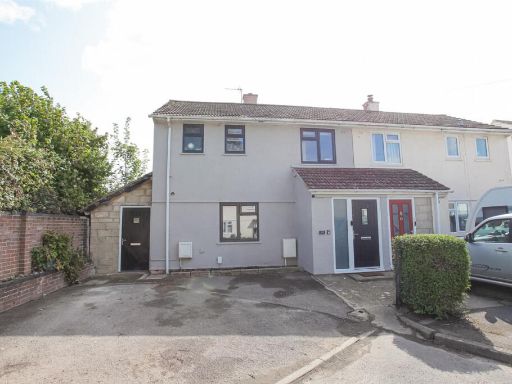 3 bedroom semi-detached house for sale in Abbott Close, Didcot, OX11 — £365,000 • 3 bed • 1 bath • 1025 ft²
3 bedroom semi-detached house for sale in Abbott Close, Didcot, OX11 — £365,000 • 3 bed • 1 bath • 1025 ft²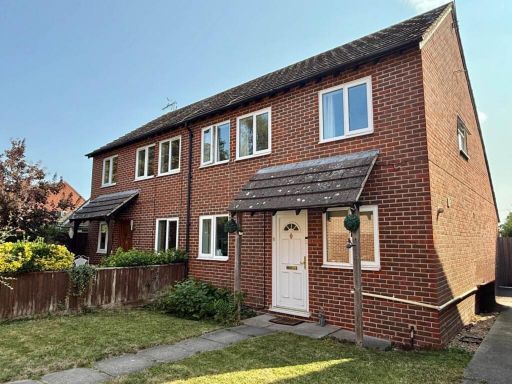 3 bedroom semi-detached house for sale in Sovereign Close, Didcot, OX11 — £325,000 • 3 bed • 1 bath • 996 ft²
3 bedroom semi-detached house for sale in Sovereign Close, Didcot, OX11 — £325,000 • 3 bed • 1 bath • 996 ft²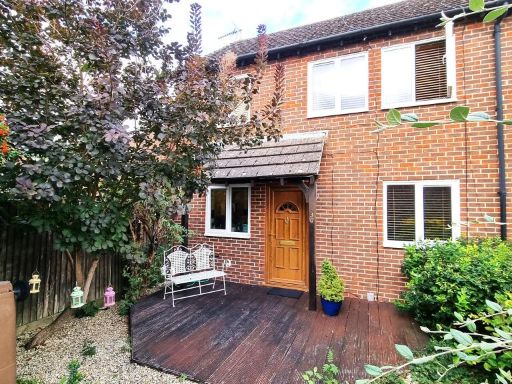 3 bedroom semi-detached house for sale in Sovereign Close, Didcot, OX11 — £375,000 • 3 bed • 1 bath • 894 ft²
3 bedroom semi-detached house for sale in Sovereign Close, Didcot, OX11 — £375,000 • 3 bed • 1 bath • 894 ft²