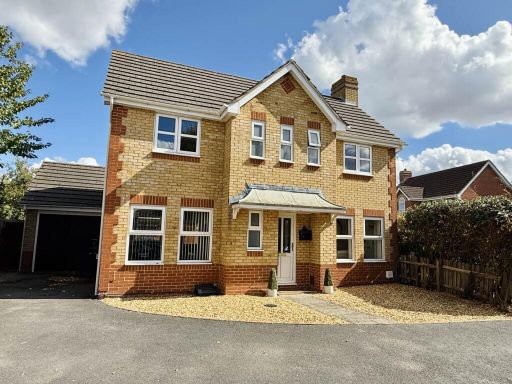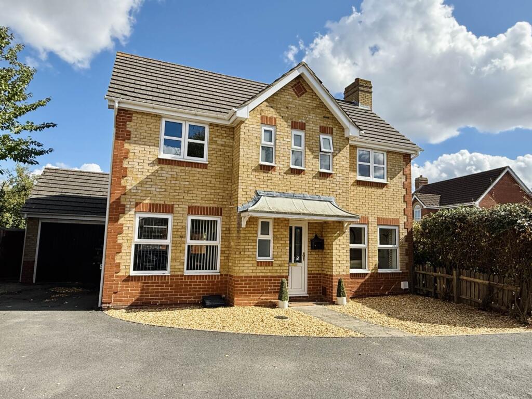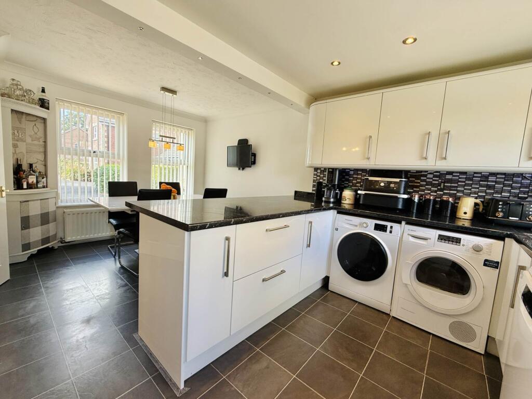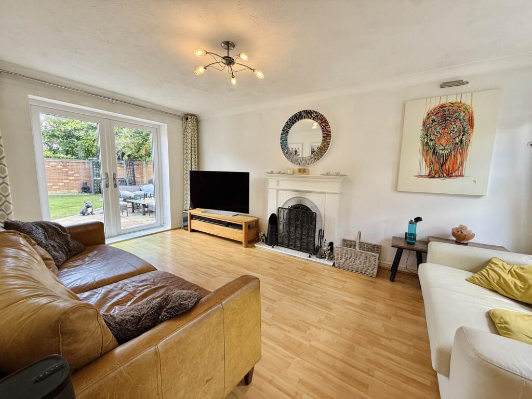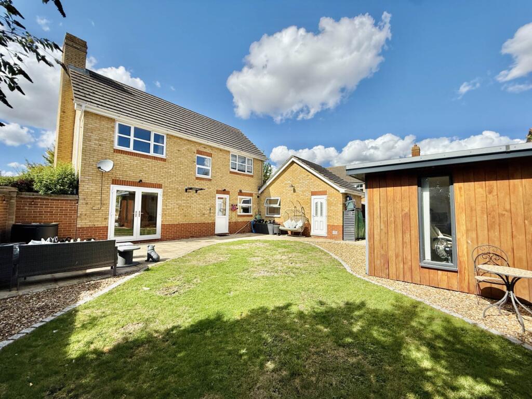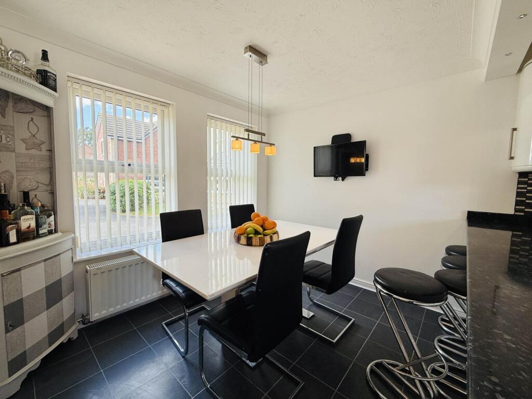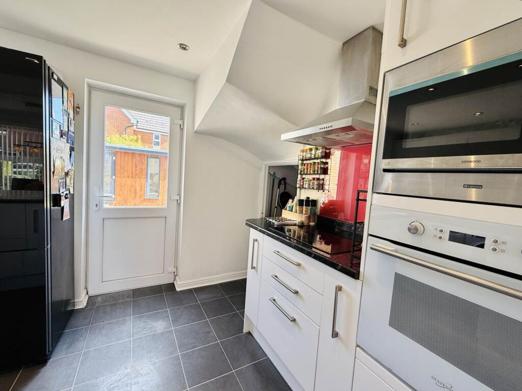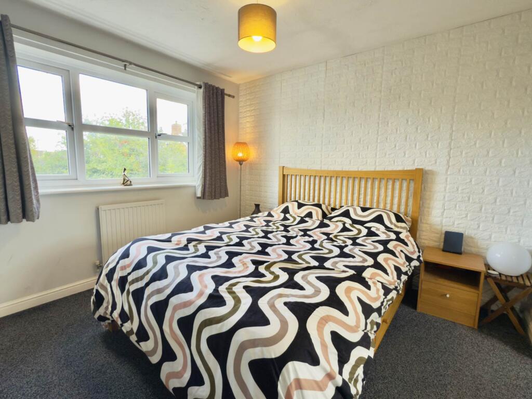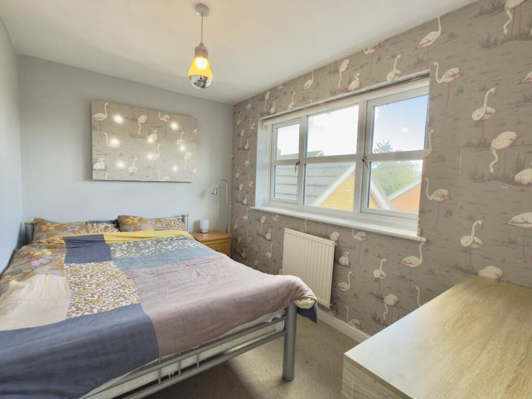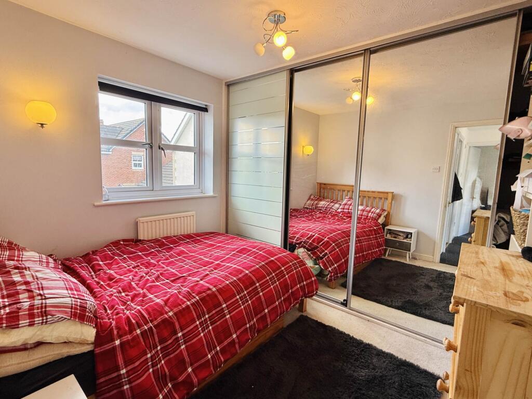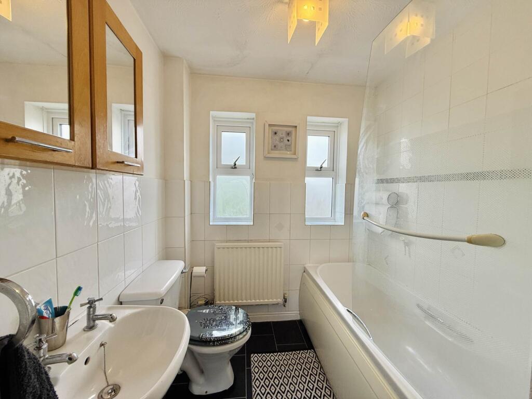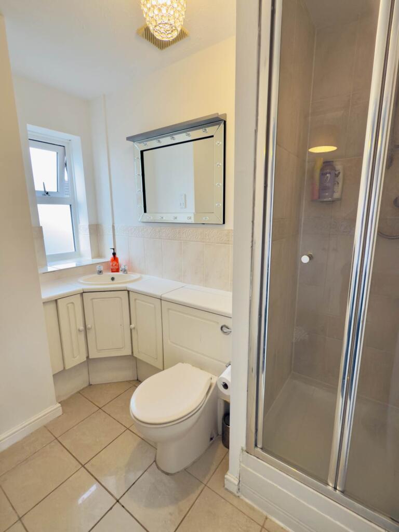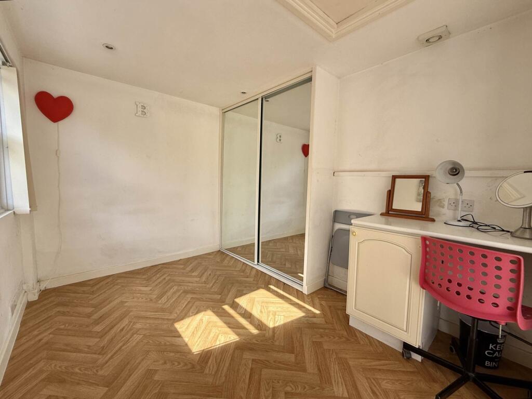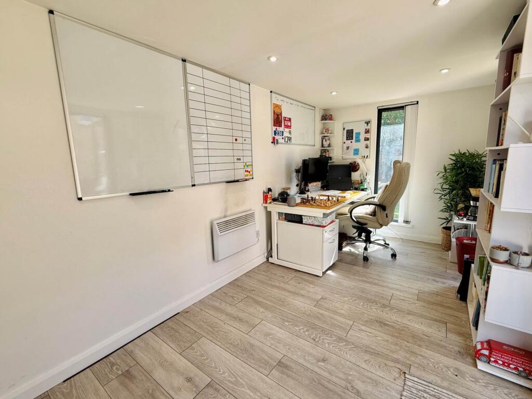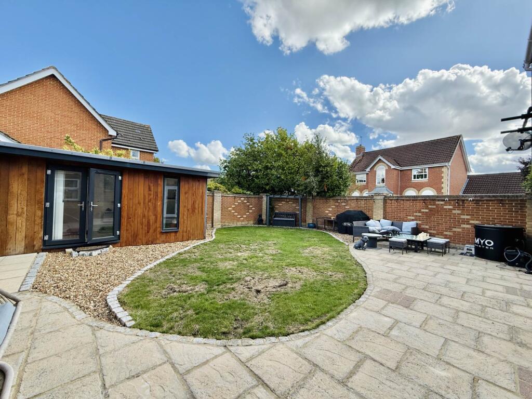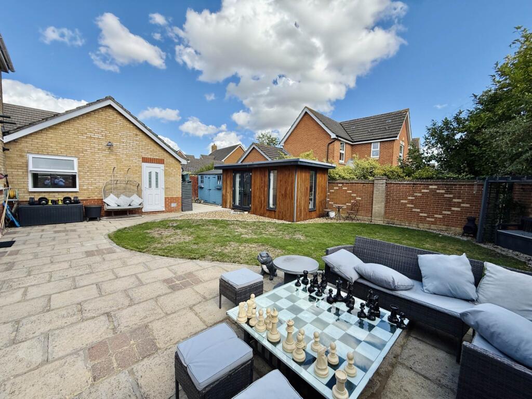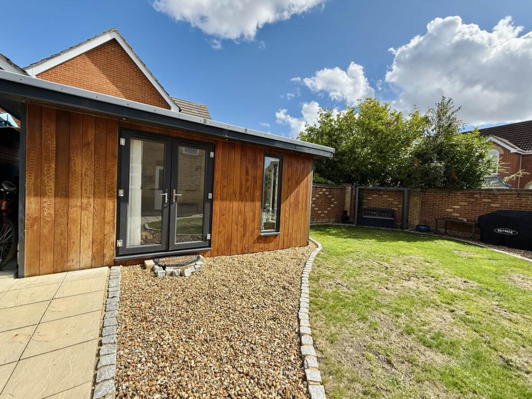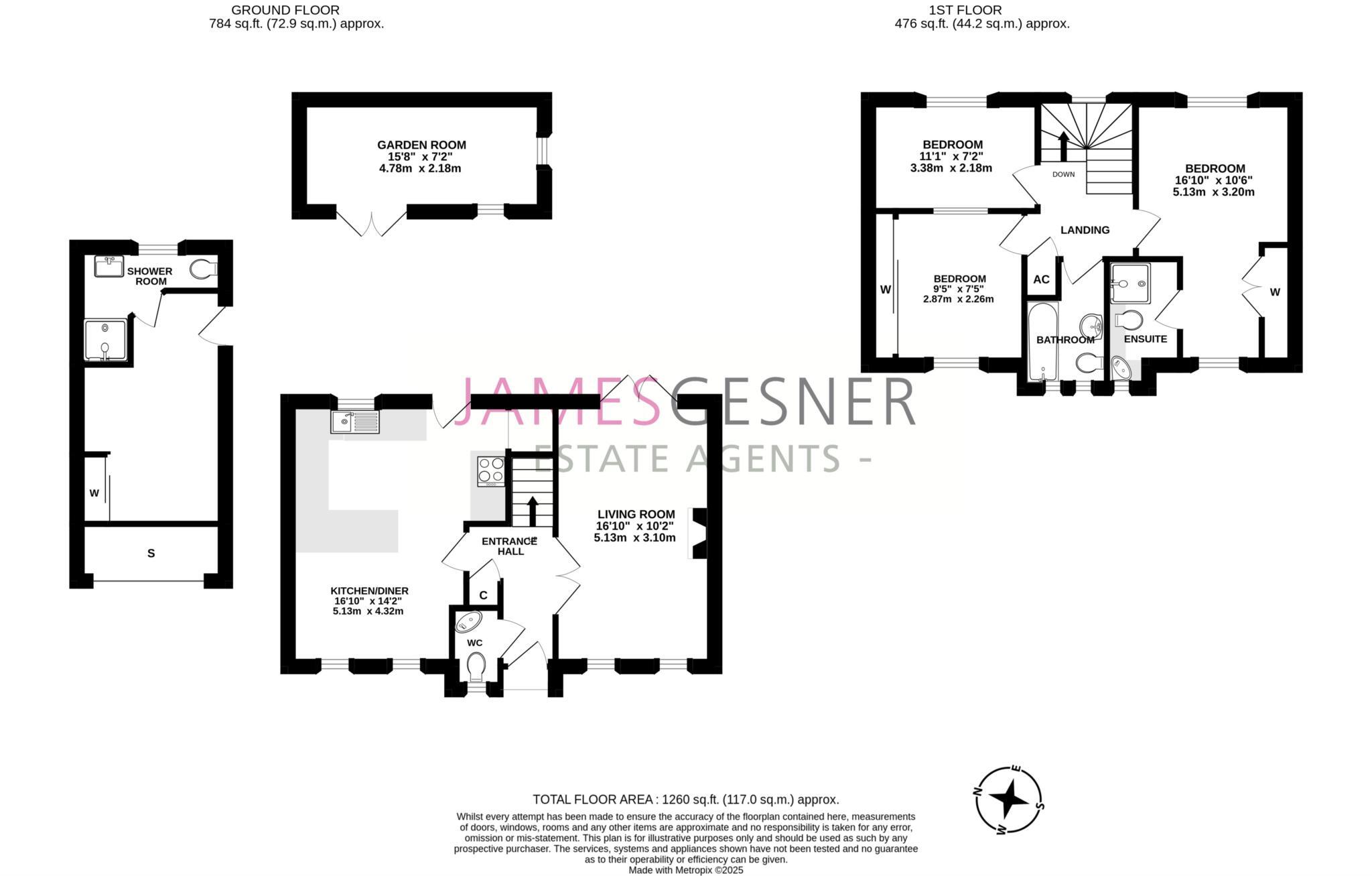Summary - 5 PRESTWICK BURN DIDCOT OX11 7UZ
3 bed 3 bath Detached
Large modern 3-bed family home with garden office, close to top schools and Didcot station.
Detached three-bedroom home with converted garage offering extra bedroom/playroom
Modern kitchen/diner with breakfast bar and integrated appliances
Private rear garden with patio and standalone garden office with internet
Good commuter links via Didcot Parkway; fast broadband and mains gas heating
Located near highly regarded primary and secondary schools
Double glazing installed pre-2002; some wall insulation only assumed
Garage conversion means no internal garage bay; driveway parking only
Council tax band above average for the area
This spacious three-bedroom detached house sits on a decent plot in the popular Ladygrove Estate, an area well suited to families. The layout offers a large living room with French doors to a private rear garden, a contemporary kitchen/diner with breakfast bar, and three double bedrooms upstairs, including an en-suite to the principal. A converted garage provides a useful fourth bedroom/playroom with its own shower and cloakroom.
Outdoor space includes a landscaped rear garden with patio and lawn, plus a low-maintenance front forecourt and private driveway. A separate modern garden office with internet connection is included — ideal for regular home working. Practical systems are in place: mains gas boiler with radiators and double glazing throughout (installed before 2002).
The location is a strong family draw: well-regarded primary and secondary schools nearby, local shops and leisure facilities on Ladygrove Estate, and fast rail links from Didcot Parkway to Oxford, Reading and London. The area is very affluent with very low crime and fast broadband, supporting comfortable suburban living.
Notable matters: the garage has been converted, so off-street parking remains on the driveway rather than a garage bay. Some building elements date from the early 1990s, double glazing was fitted before 2002, and external walls are cavity with only partial insulation assumed. Council tax sits above the area average. Prospective buyers should commission their own checks on fixtures, services and insulation levels.
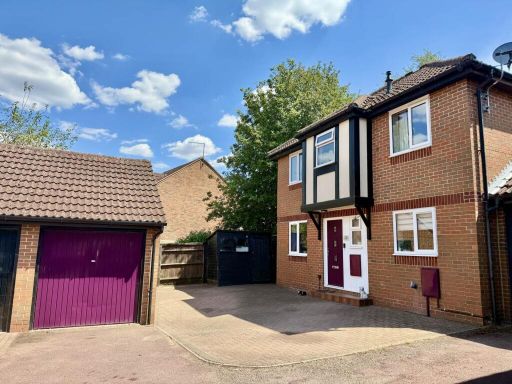 4 bedroom detached house for sale in Cromwell Drive, Didcot, OX11 — £425,000 • 4 bed • 1 bath • 1128 ft²
4 bedroom detached house for sale in Cromwell Drive, Didcot, OX11 — £425,000 • 4 bed • 1 bath • 1128 ft²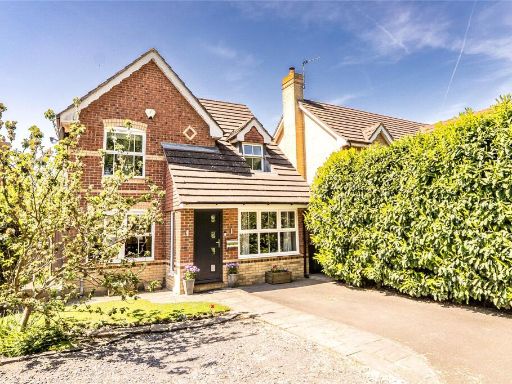 3 bedroom detached house for sale in Lambwath Stream, Didcot, Oxfordshire, OX11 — £425,000 • 3 bed • 2 bath • 1159 ft²
3 bedroom detached house for sale in Lambwath Stream, Didcot, Oxfordshire, OX11 — £425,000 • 3 bed • 2 bath • 1159 ft² 4 bedroom detached house for sale in Prestwick Burn, Didcot, Oxfordshire, OX11 — £524,000 • 4 bed • 2 bath • 1253 ft²
4 bedroom detached house for sale in Prestwick Burn, Didcot, Oxfordshire, OX11 — £524,000 • 4 bed • 2 bath • 1253 ft²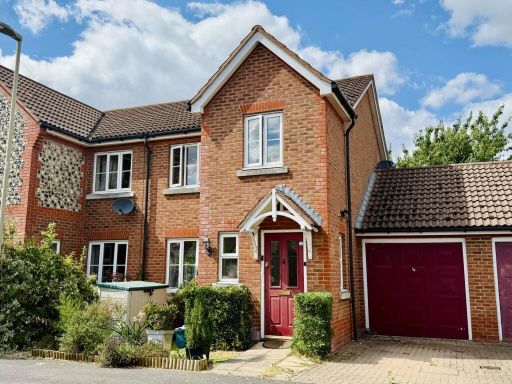 3 bedroom semi-detached house for sale in Abbey Brook, Didcot, OX11 — £375,000 • 3 bed • 1 bath • 883 ft²
3 bedroom semi-detached house for sale in Abbey Brook, Didcot, OX11 — £375,000 • 3 bed • 1 bath • 883 ft²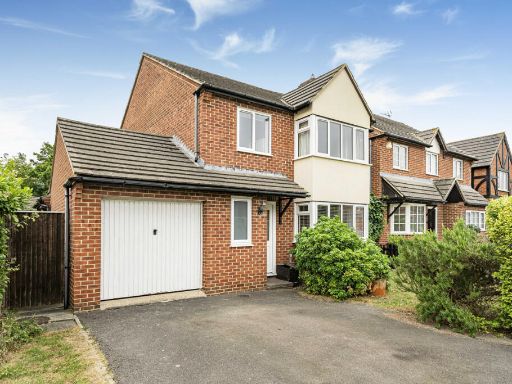 4 bedroom detached house for sale in Westwater Way, Didcot, OX11 — £575,000 • 4 bed • 2 bath • 1452 ft²
4 bedroom detached house for sale in Westwater Way, Didcot, OX11 — £575,000 • 4 bed • 2 bath • 1452 ft²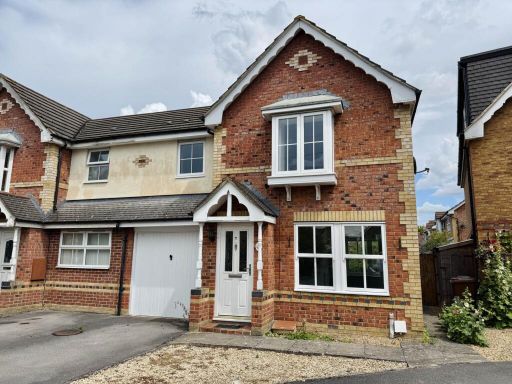 3 bedroom semi-detached house for sale in Doe Lea, Didcot, OX11 — £350,000 • 3 bed • 2 bath • 840 ft²
3 bedroom semi-detached house for sale in Doe Lea, Didcot, OX11 — £350,000 • 3 bed • 2 bath • 840 ft²































