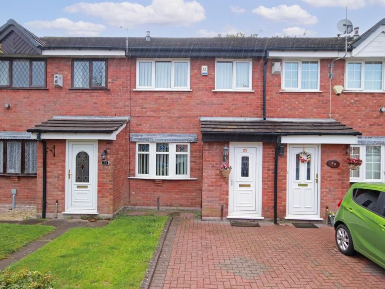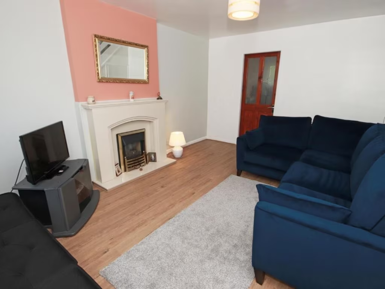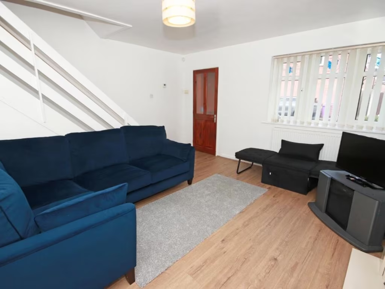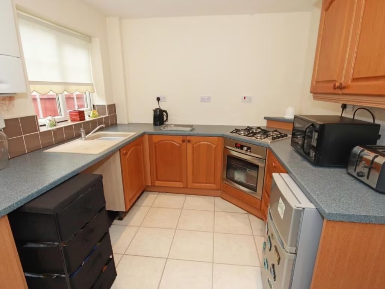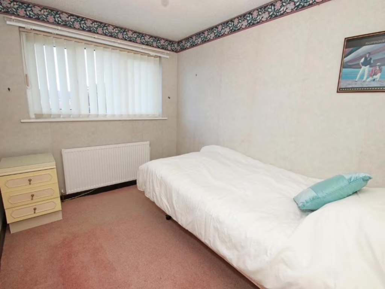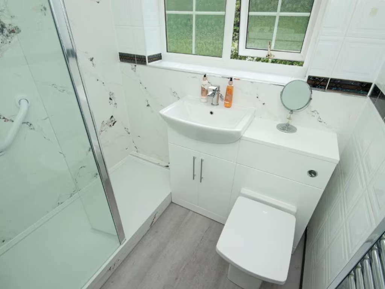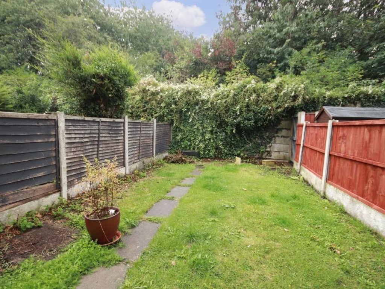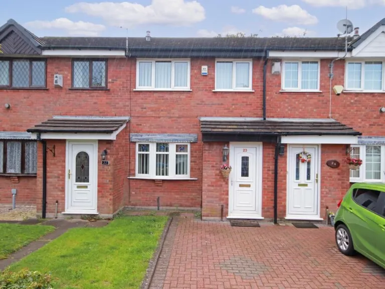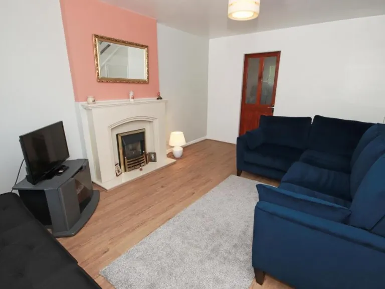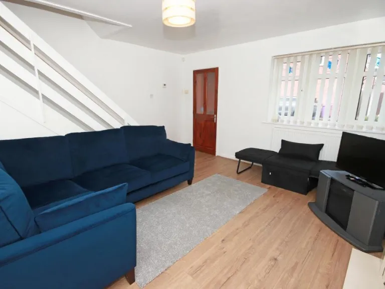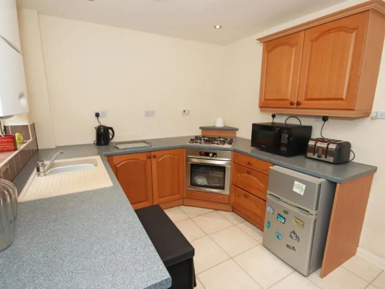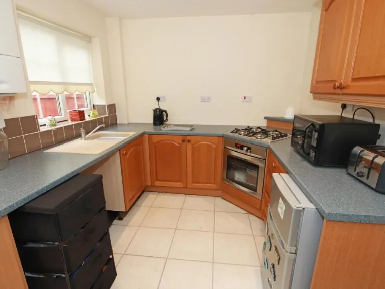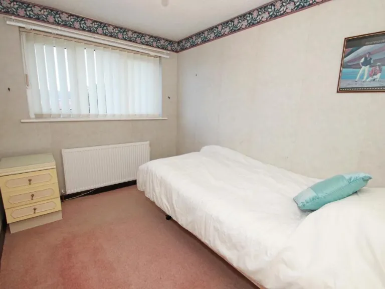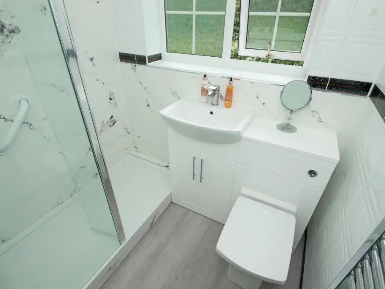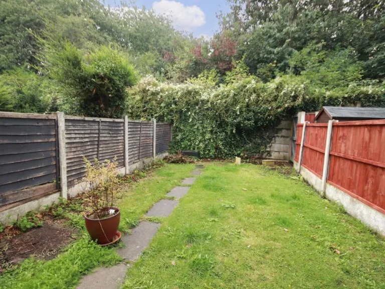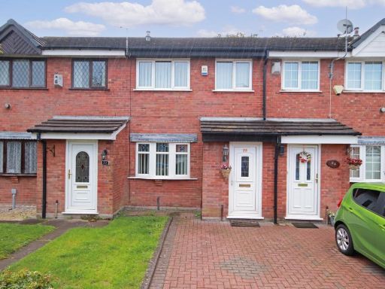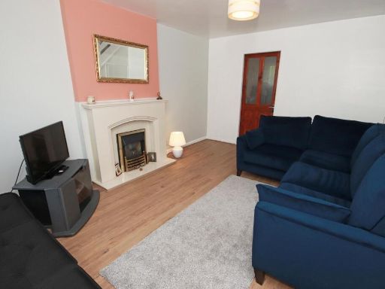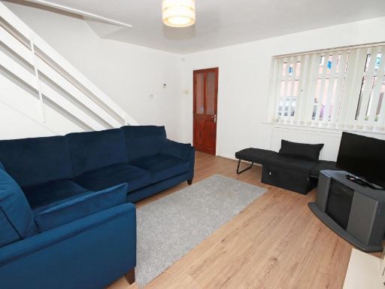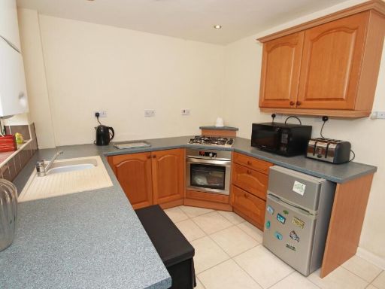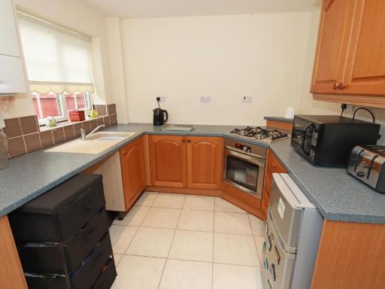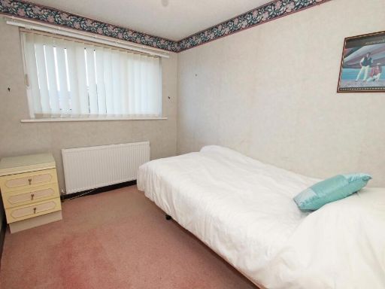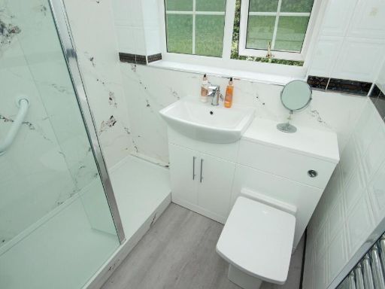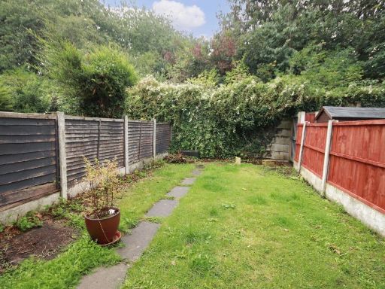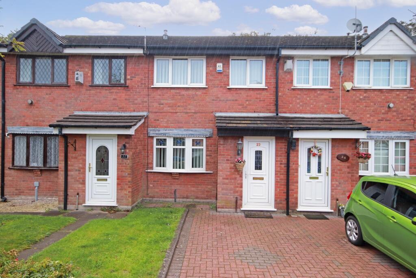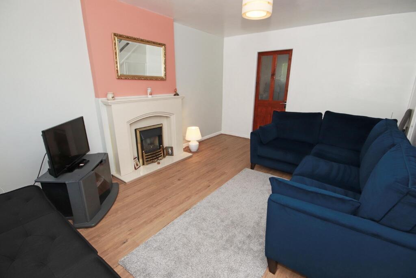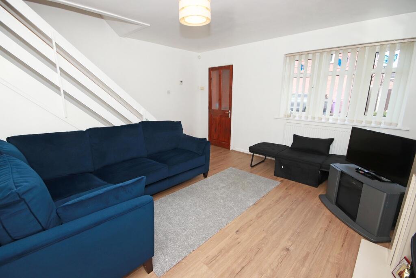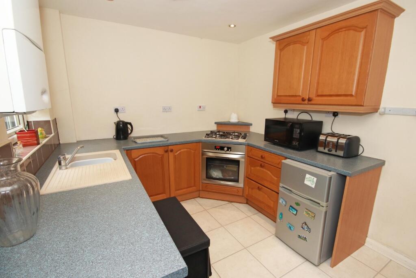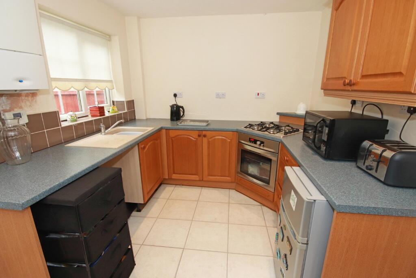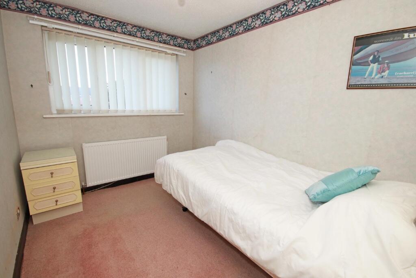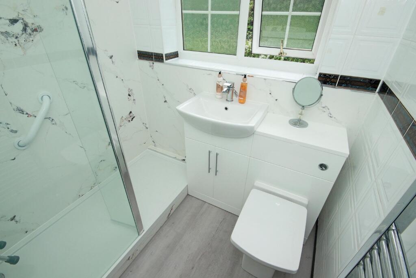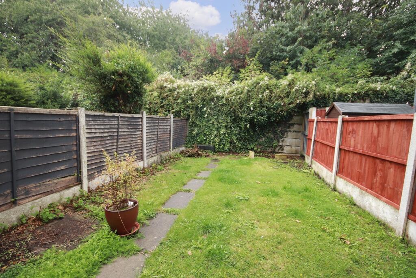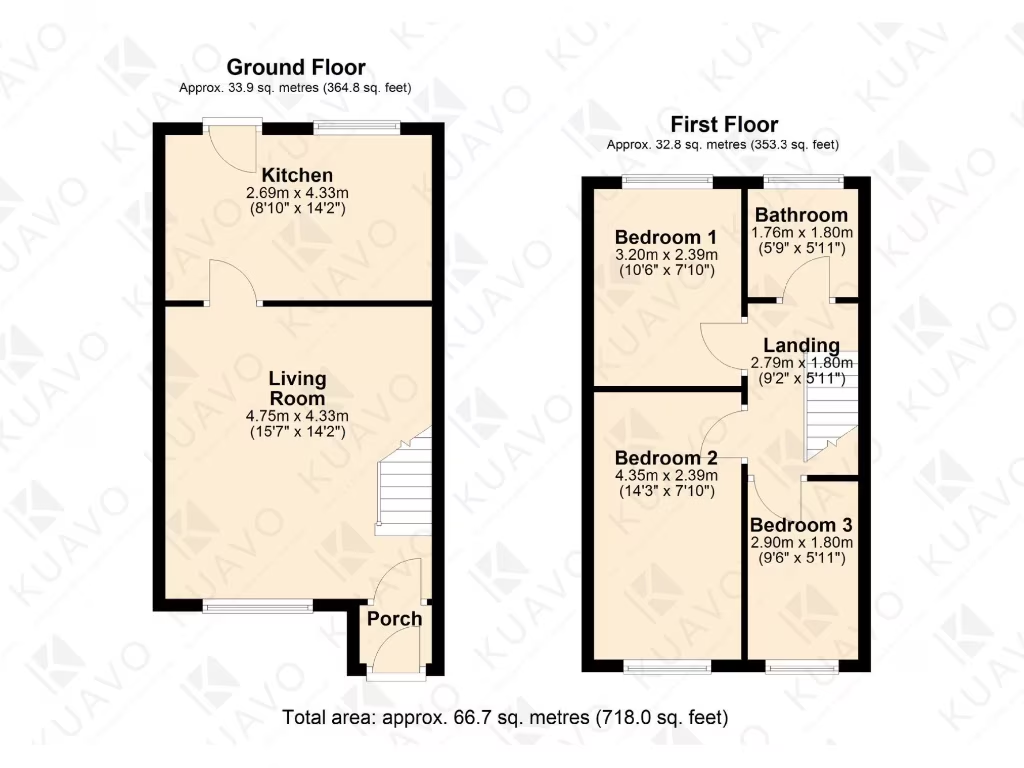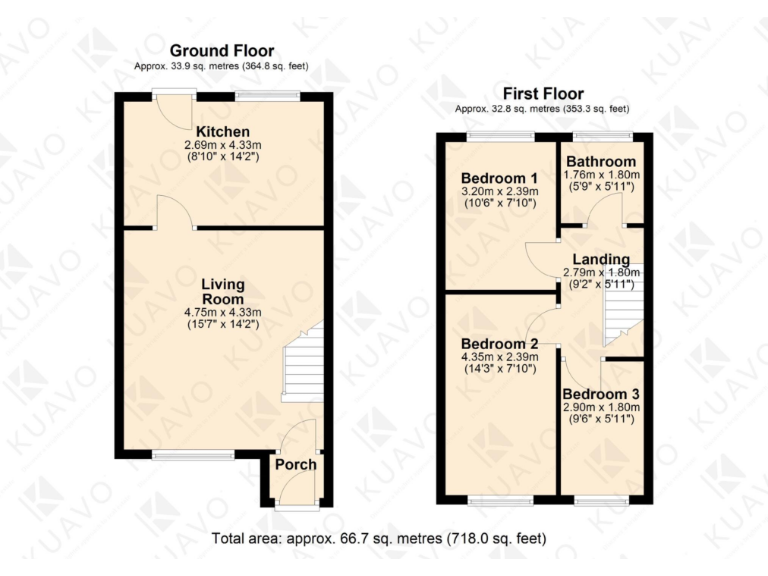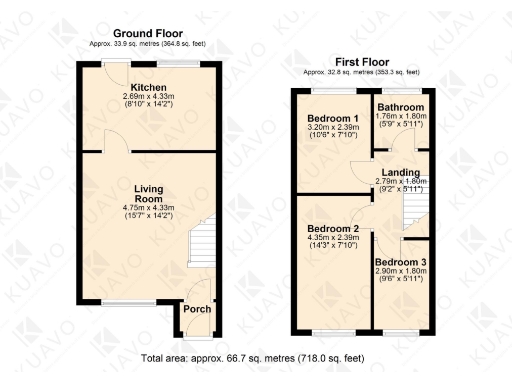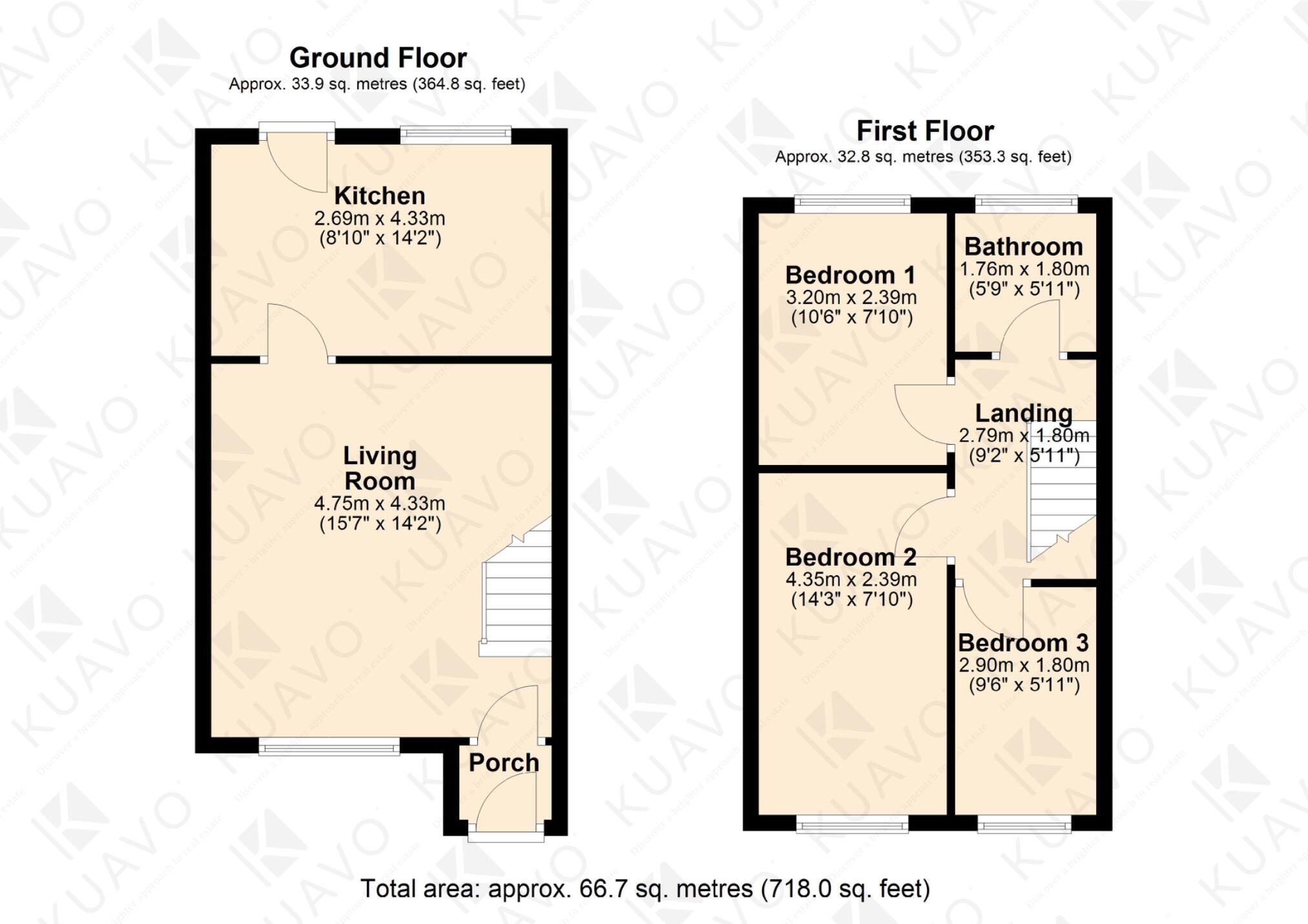Summary - 23, GREENWICH COURT, LIVERPOOL L9 0NQ
3 bed 1 bath Terraced
Driveway, garden and updated bathroom near Aintree amenities and transport links.
- Three bedrooms plus updated family bathroom
- Modern kitchen-dining with garden access
- Front paved driveway for off-street parking
- Compact overall size (approx. 718 sq ft)
- Small, low-maintenance rear garden
- Built 1983–1990; cavity walls, mains gas heating
- Area shows high deprivation; local school standards vary
- Double glazing present; installation date unknown
A well-presented three-bedroom mid-century terrace offering practical, move-in-ready accommodation in a convenient Aintree location. The living room receives good natural light and flows to a modern kitchen-dining area with direct access to the private rear garden. An updated family bathroom and double glazing (install date unknown) complete the internal accommodation.
Externally the property benefits from a paved front driveway for off-street parking and a small, low-maintenance rear garden — ideal for socialising or a quiet outdoor spot. At around 718 sq ft, the house is compact but arranged for everyday family life; bedrooms provide flexible use as sleeping spaces, a guest room or a home office.
Position is a strong selling point: close to Aintree Racecourse, retail park, hospital and regular transport links. Broadband speeds are fast and mobile signal is excellent, useful for remote working or streaming. The property is freehold and constructed in the 1980s with cavity walls and mains gas central heating via boiler and radiators.
Buyers should note material context: the wider area records high levels of deprivation and the local school mix includes some lower Ofsted ratings. The plot and overall internal size are small compared with larger family homes, so purchasers seeking more generous rooms or outdoor space may find this limiting. Overall, the house suits first-time buyers, young families wanting convenient access to local amenities, or investors seeking a straightforward let in a well-connected location.
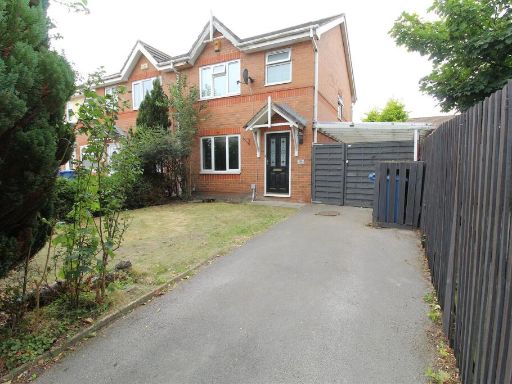 3 bedroom town house for sale in Leagate, Aintree, Liverpool, L10 — £190,000 • 3 bed • 1 bath • 689 ft²
3 bedroom town house for sale in Leagate, Aintree, Liverpool, L10 — £190,000 • 3 bed • 1 bath • 689 ft²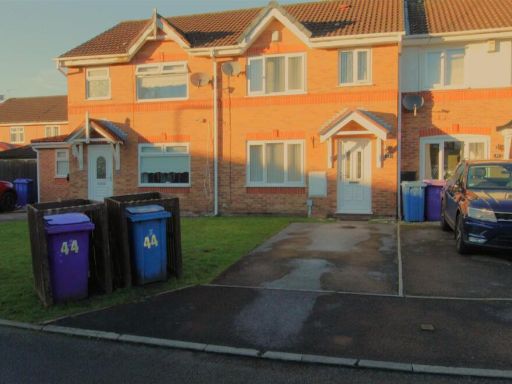 3 bedroom town house for sale in Leagate, Aintree, Liverpool, L10 — £185,000 • 3 bed • 1 bath • 596 ft²
3 bedroom town house for sale in Leagate, Aintree, Liverpool, L10 — £185,000 • 3 bed • 1 bath • 596 ft²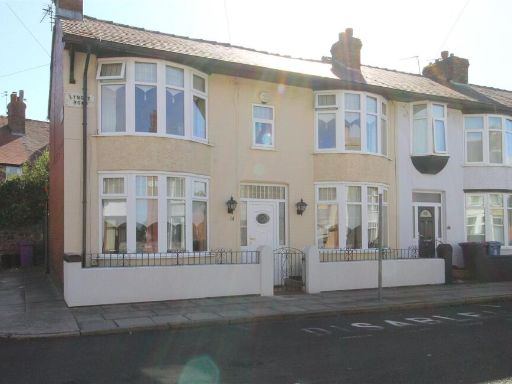 3 bedroom end of terrace house for sale in Lyncot Road, Aintree, Liverpool, L9 — £175,000 • 3 bed • 1 bath • 1045 ft²
3 bedroom end of terrace house for sale in Lyncot Road, Aintree, Liverpool, L9 — £175,000 • 3 bed • 1 bath • 1045 ft²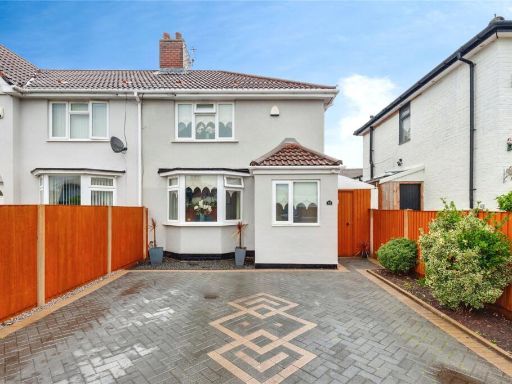 3 bedroom end of terrace house for sale in Hollingbourne Road, Liverpool, Merseyside, L11 — £160,000 • 3 bed • 1 bath • 730 ft²
3 bedroom end of terrace house for sale in Hollingbourne Road, Liverpool, Merseyside, L11 — £160,000 • 3 bed • 1 bath • 730 ft²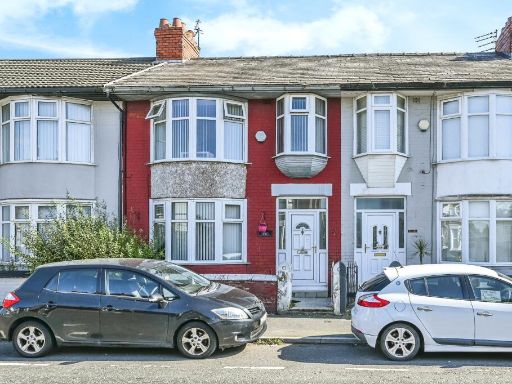 3 bedroom terraced house for sale in Warbreck Moor, Liverpool, Merseyside, L9 — £130,000 • 3 bed • 1 bath • 955 ft²
3 bedroom terraced house for sale in Warbreck Moor, Liverpool, Merseyside, L9 — £130,000 • 3 bed • 1 bath • 955 ft²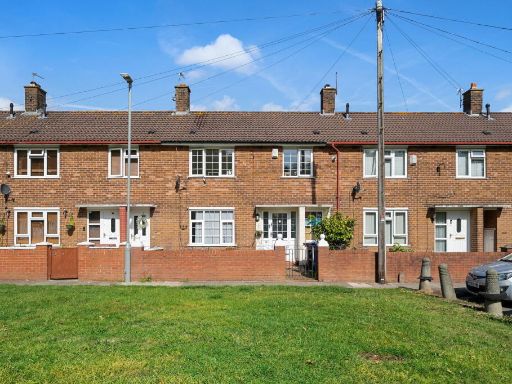 3 bedroom end of terrace house for sale in Eastfield Walk,Liverpool,L32 4TA, L32 — £145,000 • 3 bed • 1 bath • 764 ft²
3 bedroom end of terrace house for sale in Eastfield Walk,Liverpool,L32 4TA, L32 — £145,000 • 3 bed • 1 bath • 764 ft²