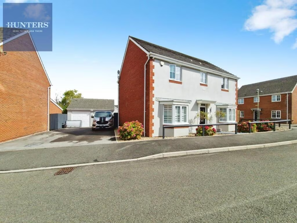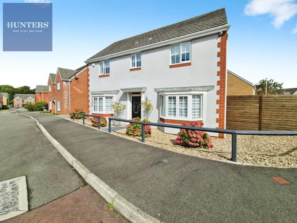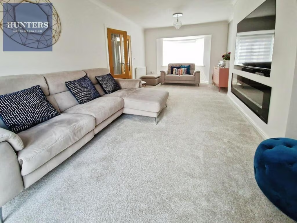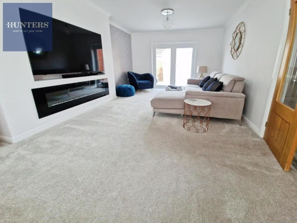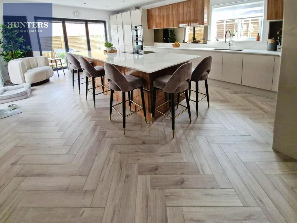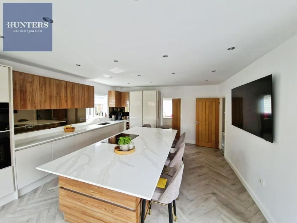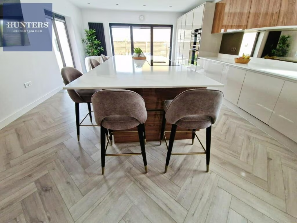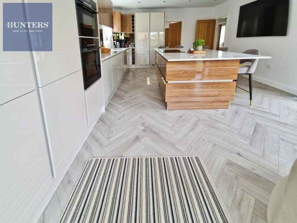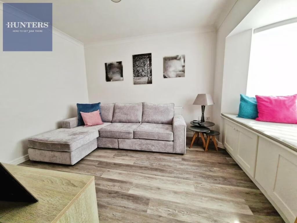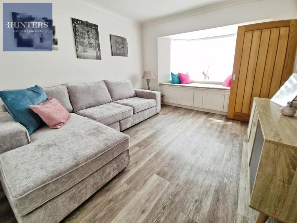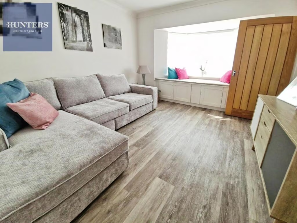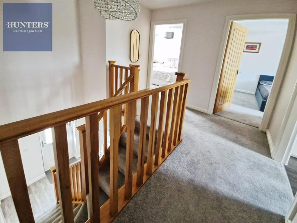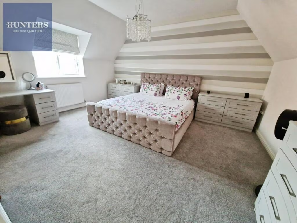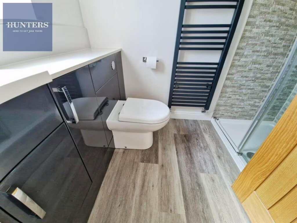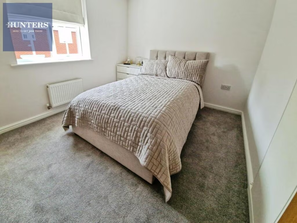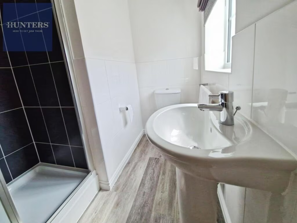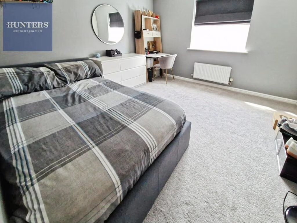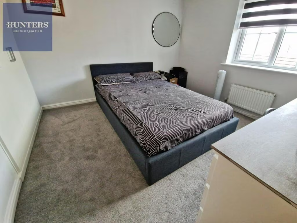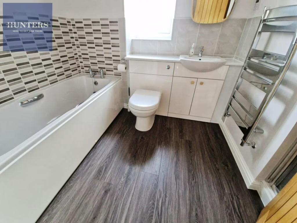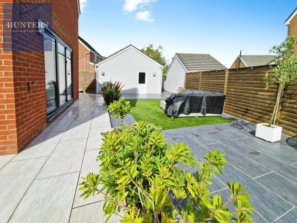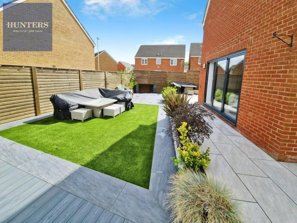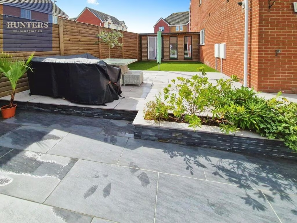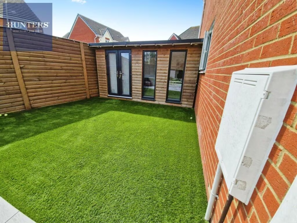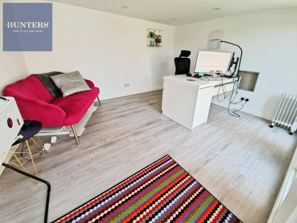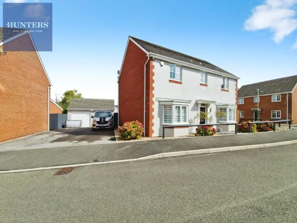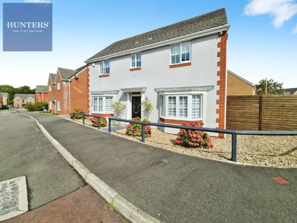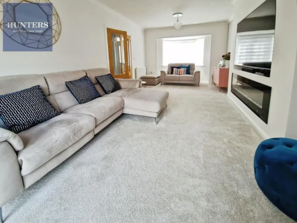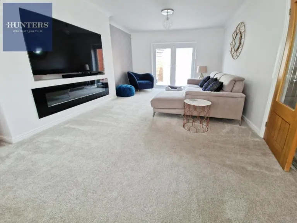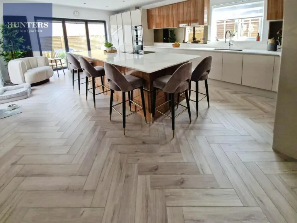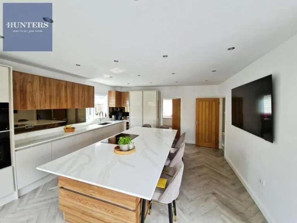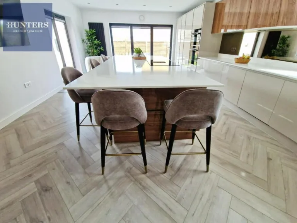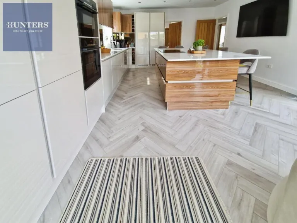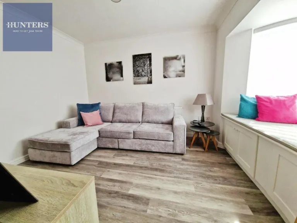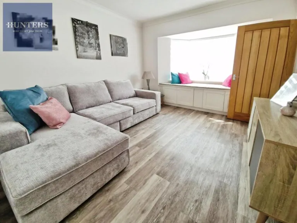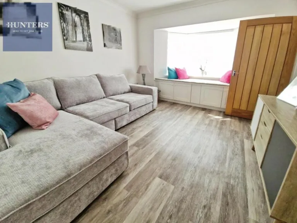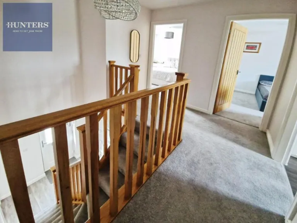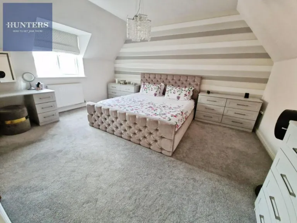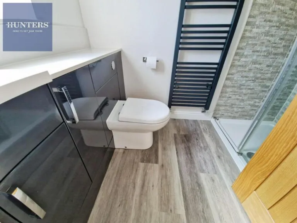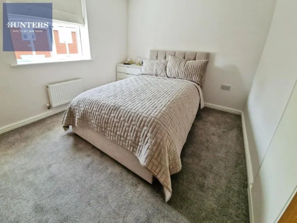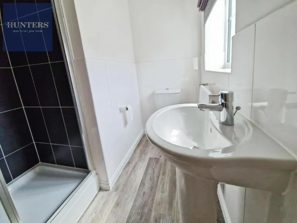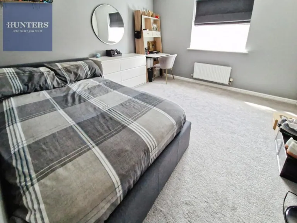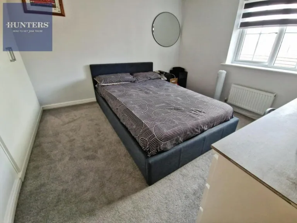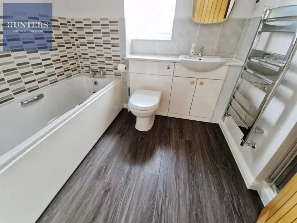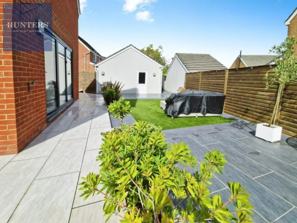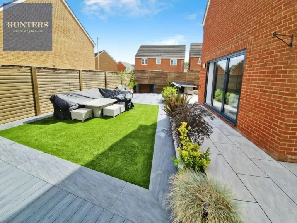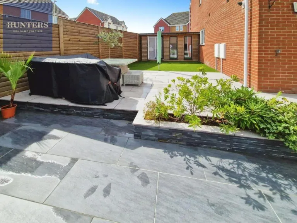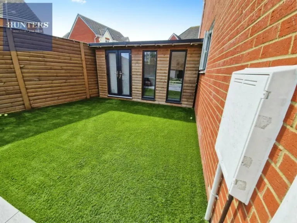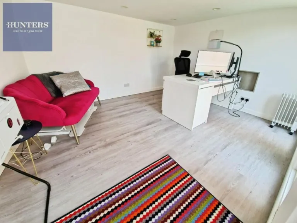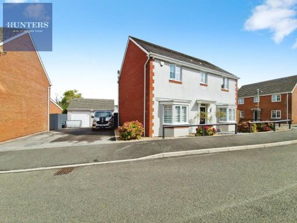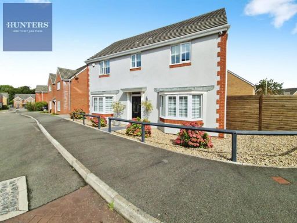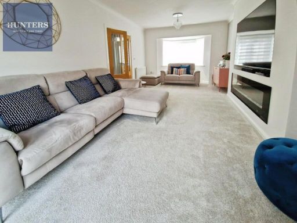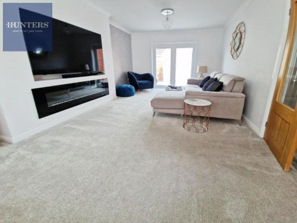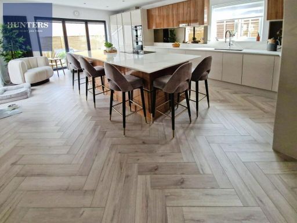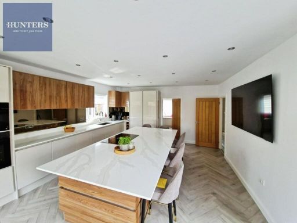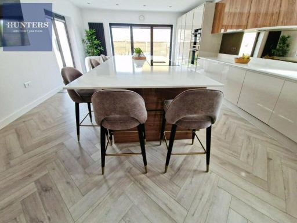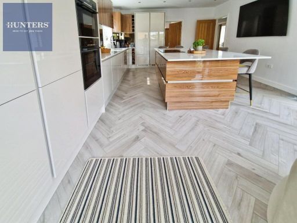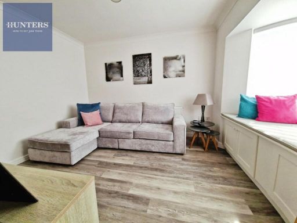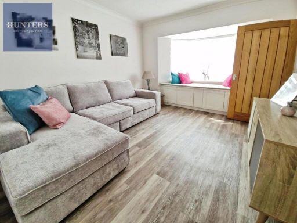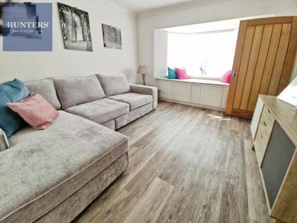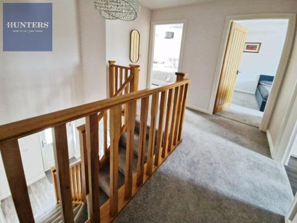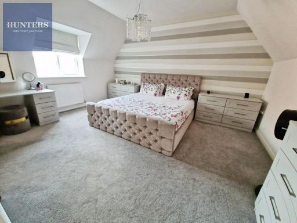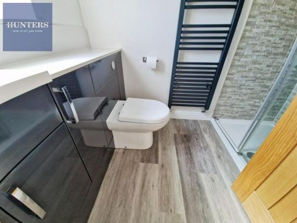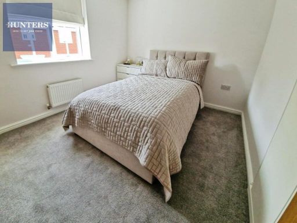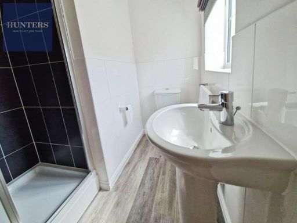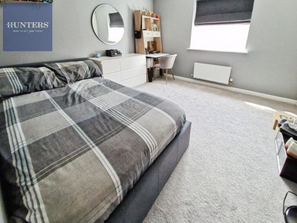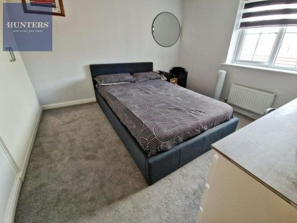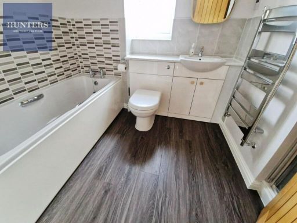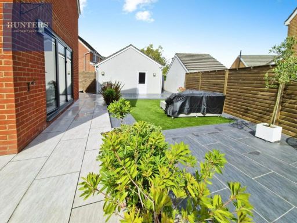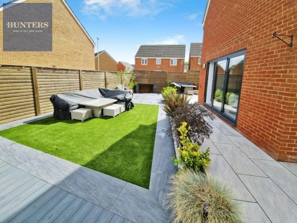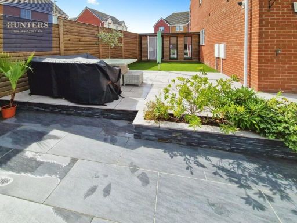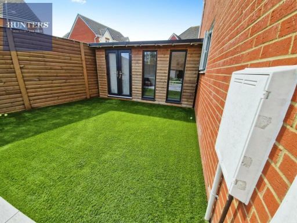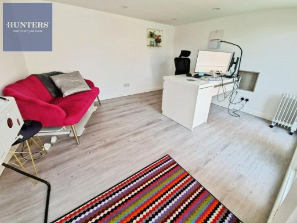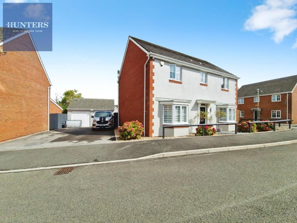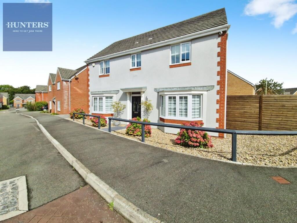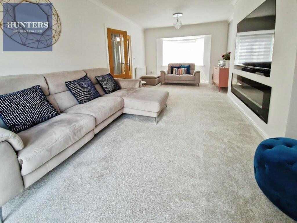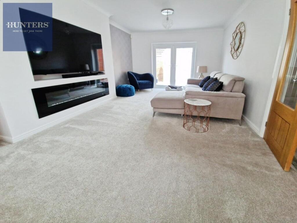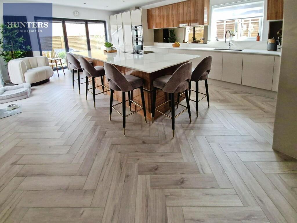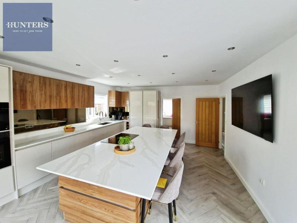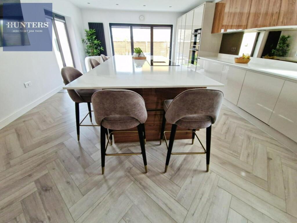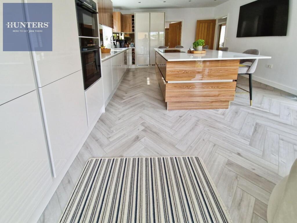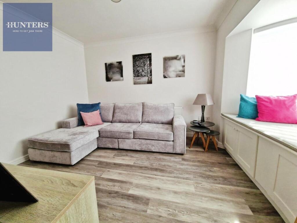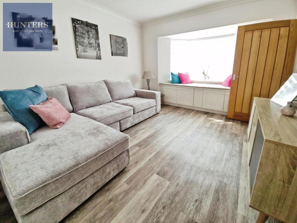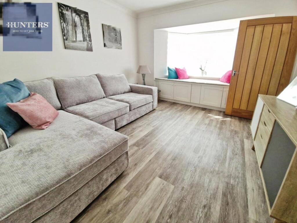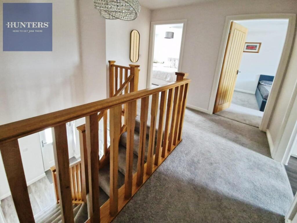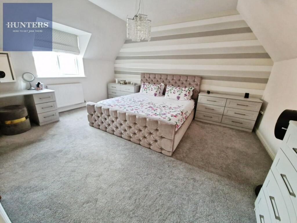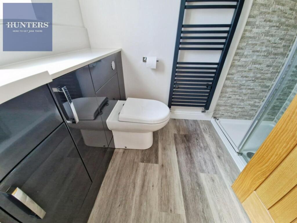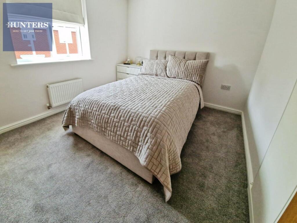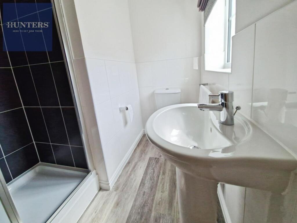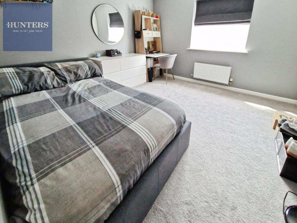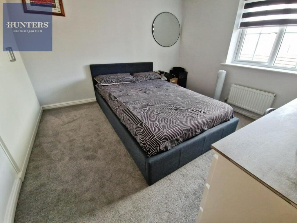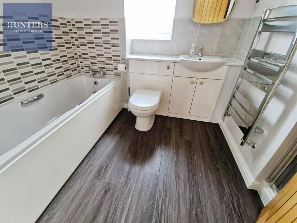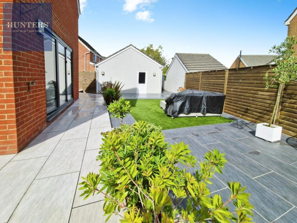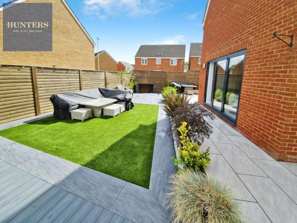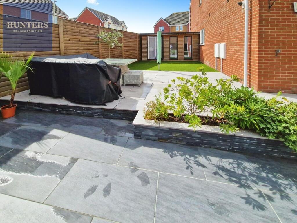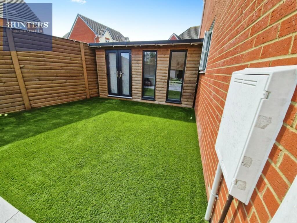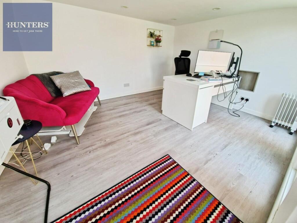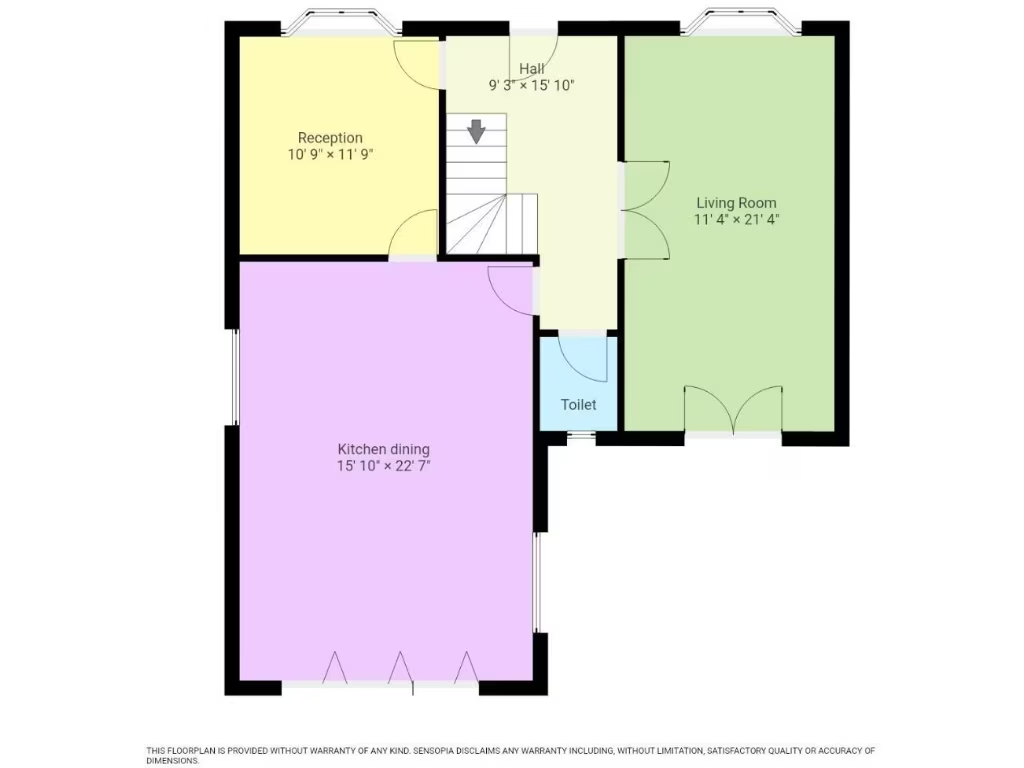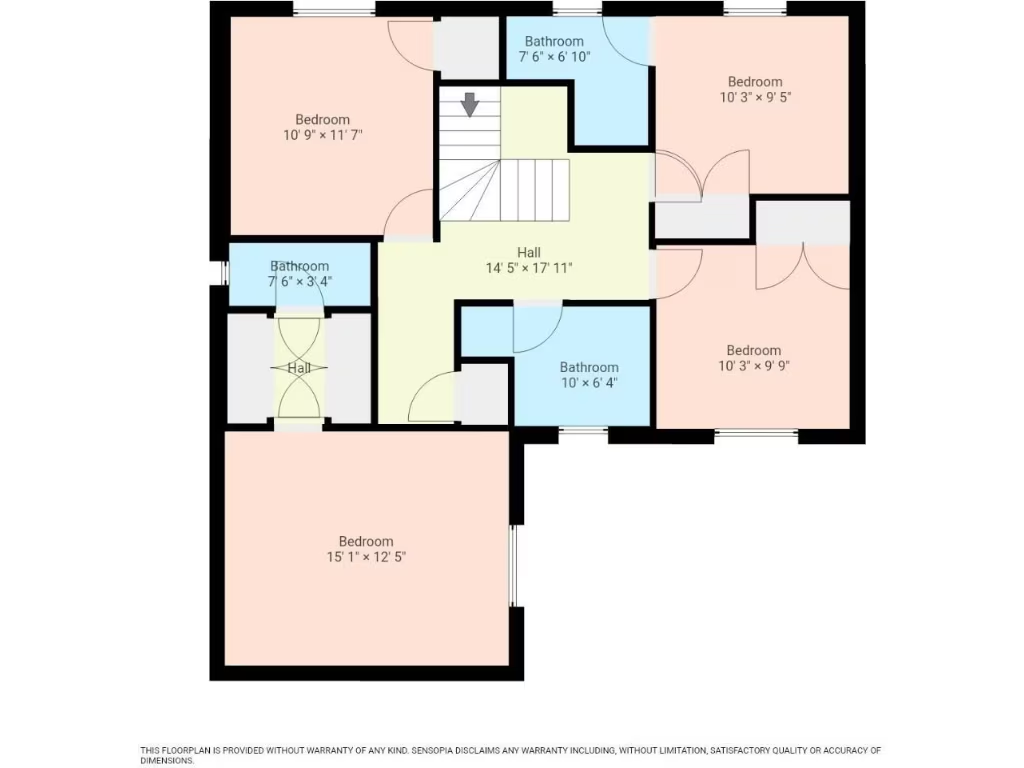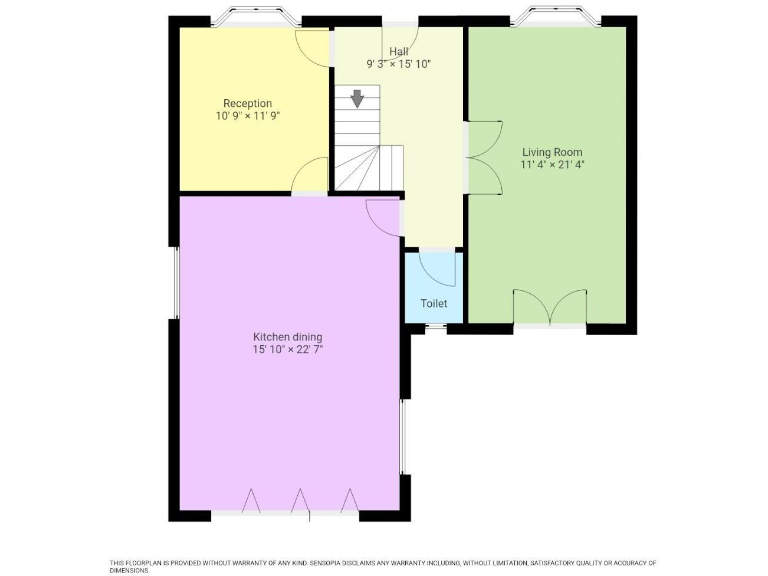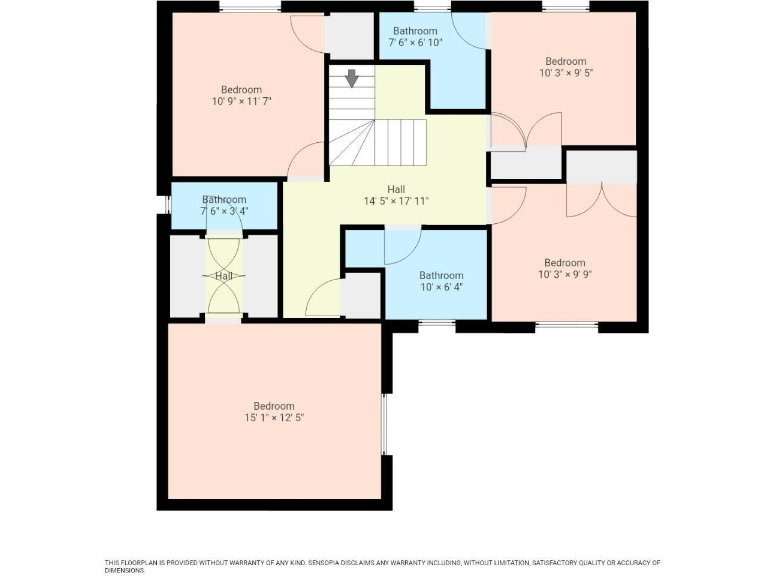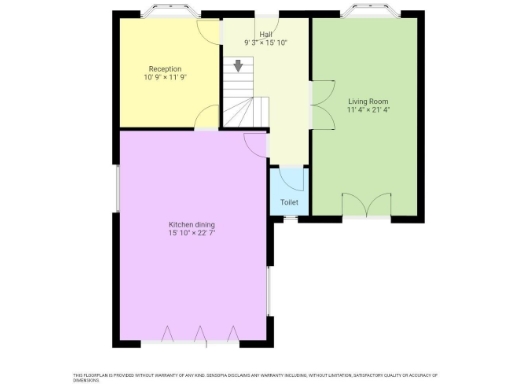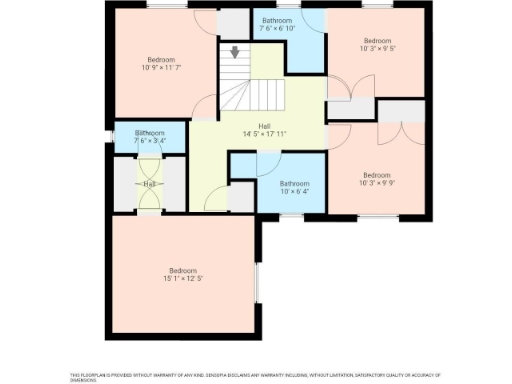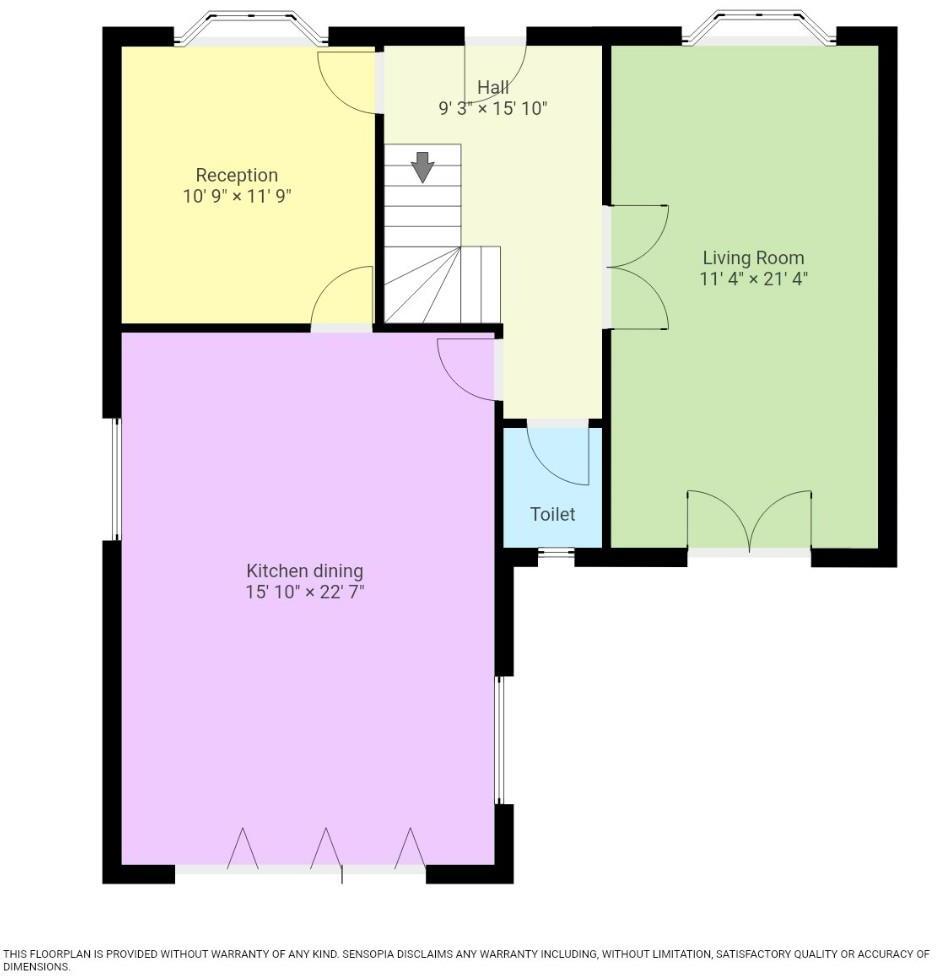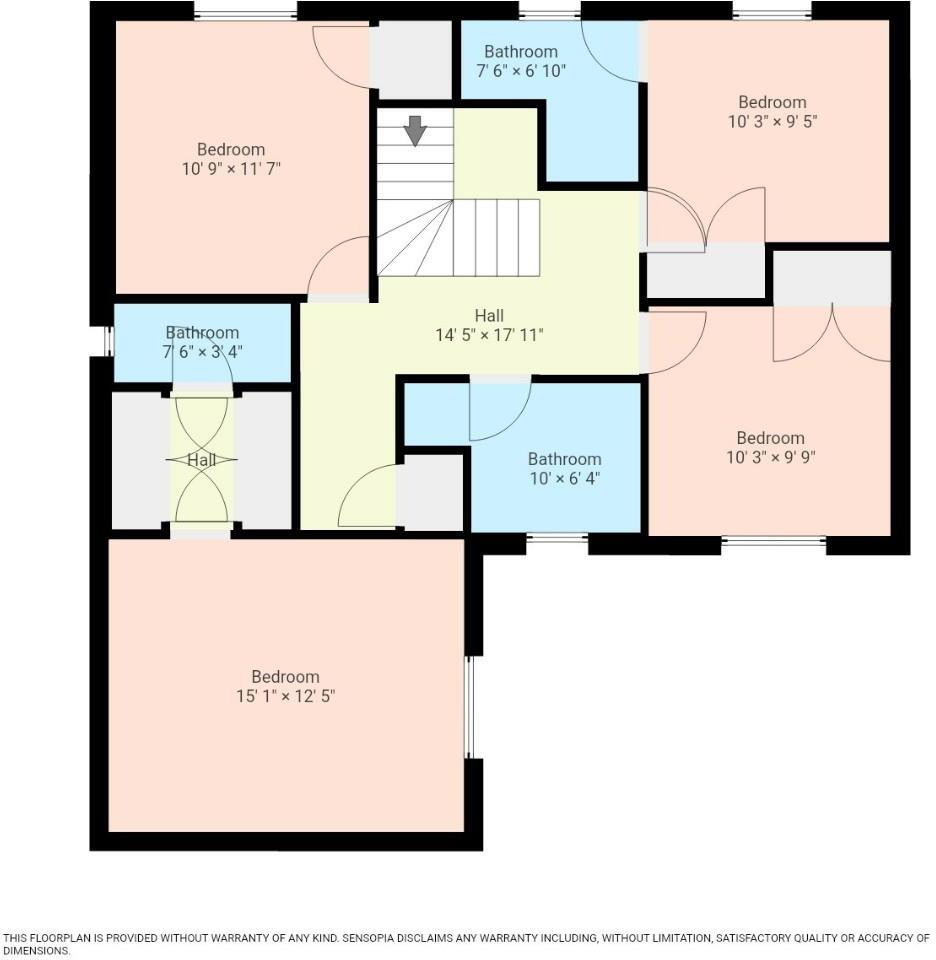Summary - Clos Y Gog, Bridgend CF31 5FP
4 bed 3 bath Detached
Executive family home with double garage, garden office and modern open-plan living..
Immaculate detached family house built from 2007 onwards
Four spacious bedrooms; two with ensuite shower rooms
Large open-plan kitchen/diner with bifold doors to garden
Double garage plus wide driveway; ample parking for multiple cars
Insulated garden office with power — excellent for home working
Landscaped, low-maintenance rear garden with decking and patio
Council Tax Band F — expect higher annual tax costs
Local area records high deprivation despite comfortable suburb feel
Immaculately presented and built after 2007, this detached four-bedroom home offers flexible family living across an average-sized 1,786 sq ft footprint. The house balances generous principal rooms — a long lounge with French doors, a large open-plan kitchen/dining area with bi-folds — and practical spaces including a double garage, ample driveway parking and a landscaped, low-maintenance garden with a purpose-built insulated office (with power).
Two bedrooms have en suite shower rooms and there is a separate family bathroom, making mornings straightforward for larger households. The kitchen is contemporary with quartz worktops, good integrated appliances and herringbone-style flooring; double glazing and mains gas central heating provide modern efficiency. Fast broadband and excellent mobile signal support home working and connectivity.
Notable positives include the double garage, substantial parking, dedicated garden office and proximity to reputable local schools. Material considerations are factual: the property sits in Council Tax Band F (expensive) and the immediate area records higher deprivation metrics despite being in a generally comfortable suburban neighbourhood; buyers should weigh local affordability and service factors. The home is freehold and presented ready to occupy with little evident immediate maintenance required.
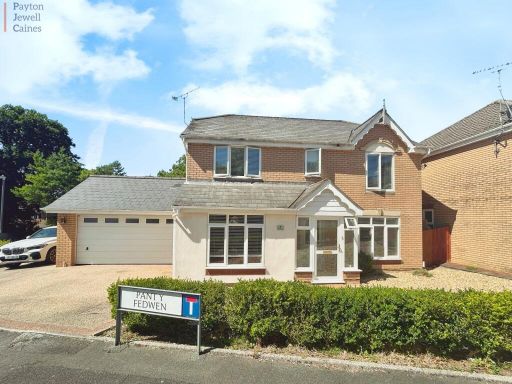 4 bedroom detached house for sale in Pant Y Fedwen, Broadlands, Bridgend County. CF31 5DE, CF31 — £475,000 • 4 bed • 2 bath
4 bedroom detached house for sale in Pant Y Fedwen, Broadlands, Bridgend County. CF31 5DE, CF31 — £475,000 • 4 bed • 2 bath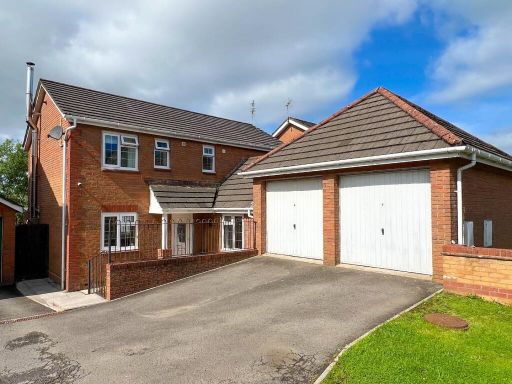 4 bedroom detached house for sale in Clos Castell Newydd, Broadlands, Bridgend County Borough, CF31 5DR, CF31 — £400,000 • 4 bed • 3 bath • 1351 ft²
4 bedroom detached house for sale in Clos Castell Newydd, Broadlands, Bridgend County Borough, CF31 5DR, CF31 — £400,000 • 4 bed • 3 bath • 1351 ft²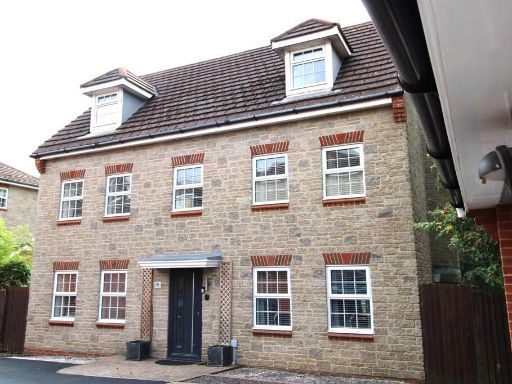 5 bedroom detached house for sale in Bryn Dryslwyn, Bridgend, Bridgend County. CF31 5BT, CF31 — £640,000 • 5 bed • 4 bath • 2164 ft²
5 bedroom detached house for sale in Bryn Dryslwyn, Bridgend, Bridgend County. CF31 5BT, CF31 — £640,000 • 5 bed • 4 bath • 2164 ft²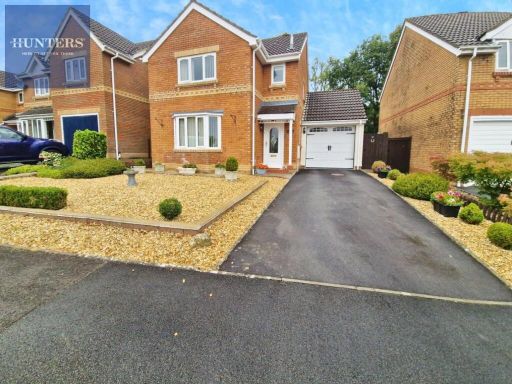 3 bedroom detached house for sale in Ffridd Las, Bridgend, CF31 — £300,000 • 3 bed • 2 bath • 414 ft²
3 bedroom detached house for sale in Ffridd Las, Bridgend, CF31 — £300,000 • 3 bed • 2 bath • 414 ft²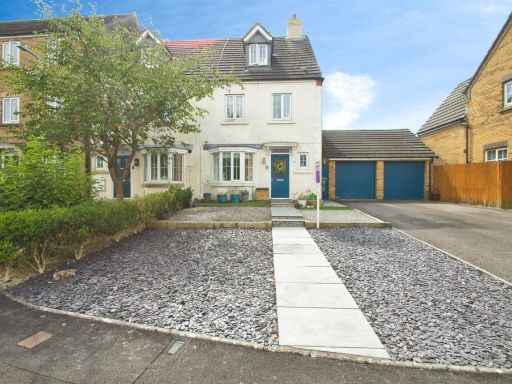 4 bedroom end of terrace house for sale in Cae Llwydcoed, Bridgend, CF31 — £325,000 • 4 bed • 3 bath • 1052 ft²
4 bedroom end of terrace house for sale in Cae Llwydcoed, Bridgend, CF31 — £325,000 • 4 bed • 3 bath • 1052 ft²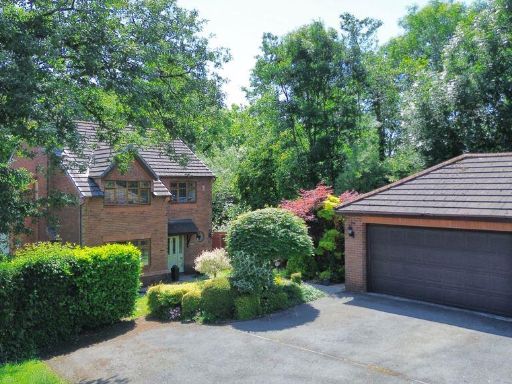 4 bedroom detached house for sale in 13 Llwyn-Y-Groes Broadlands Bridgend CF31 5AJ, CF31 — £425,000 • 4 bed • 2 bath • 1792 ft²
4 bedroom detached house for sale in 13 Llwyn-Y-Groes Broadlands Bridgend CF31 5AJ, CF31 — £425,000 • 4 bed • 2 bath • 1792 ft²