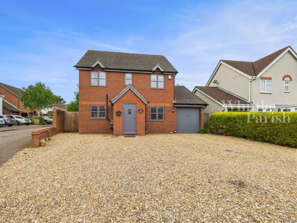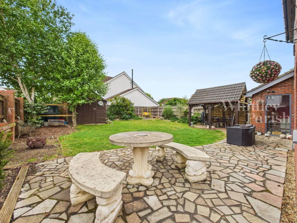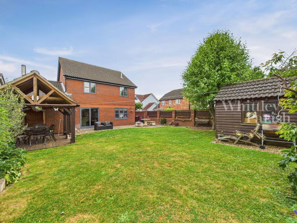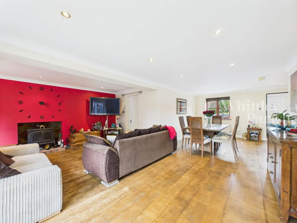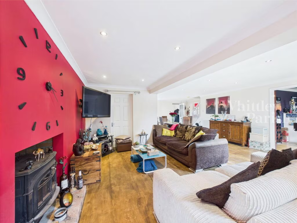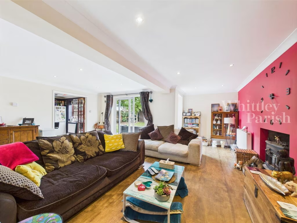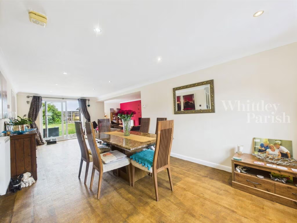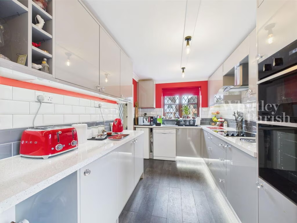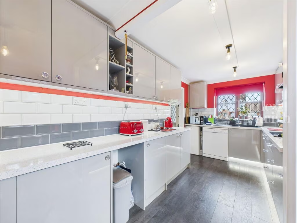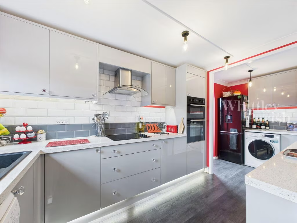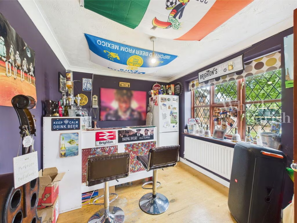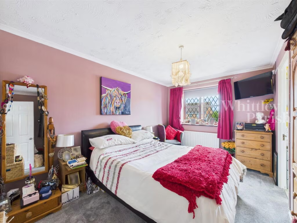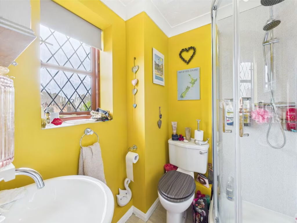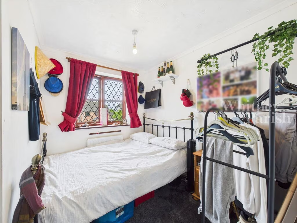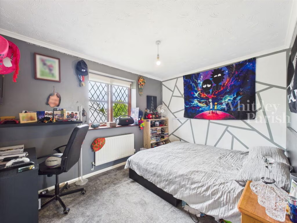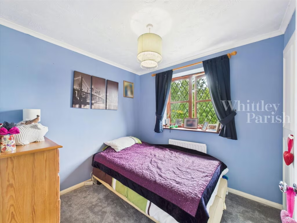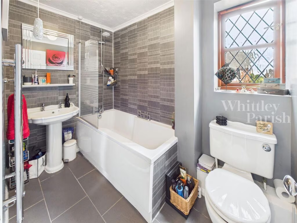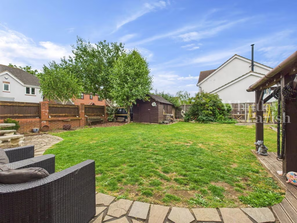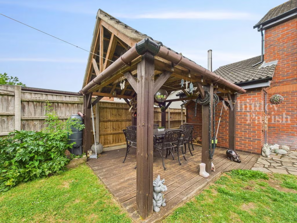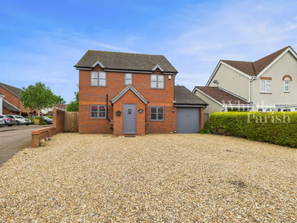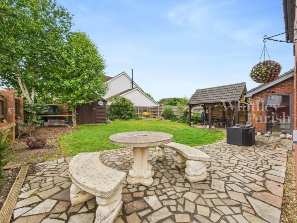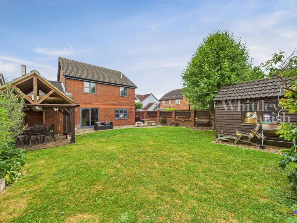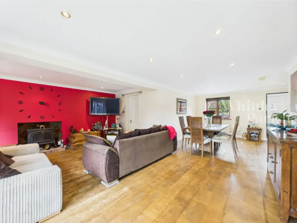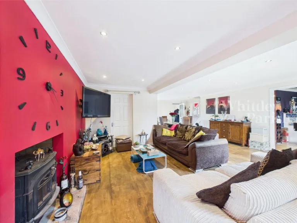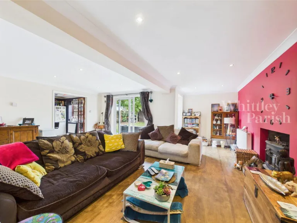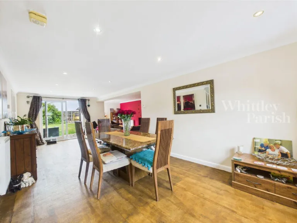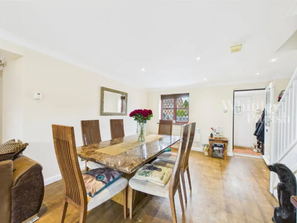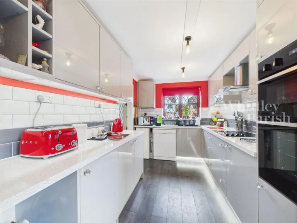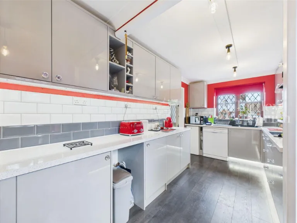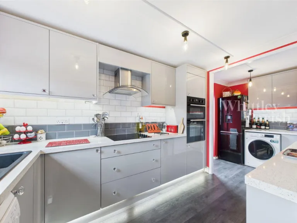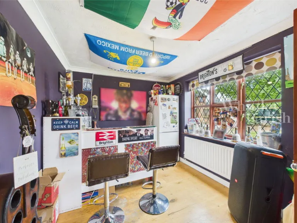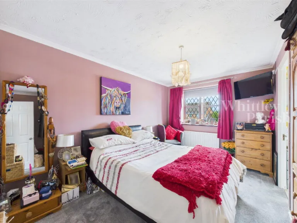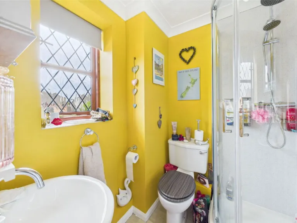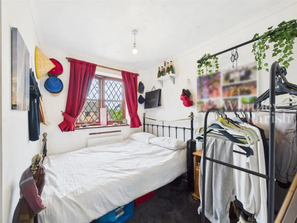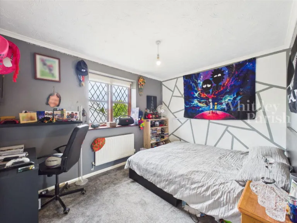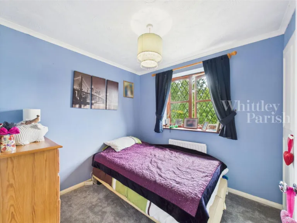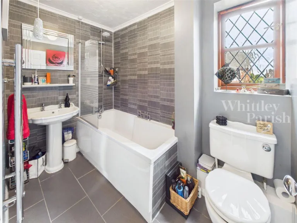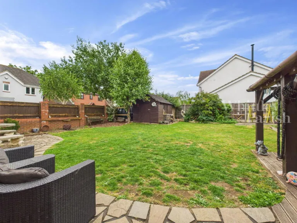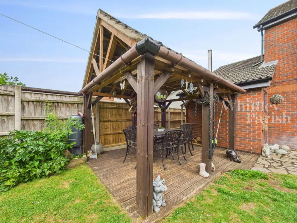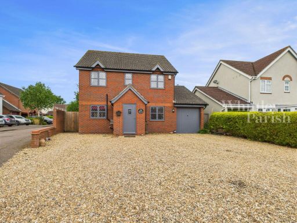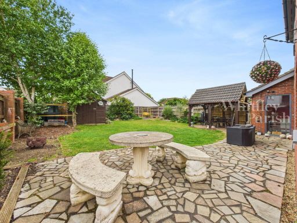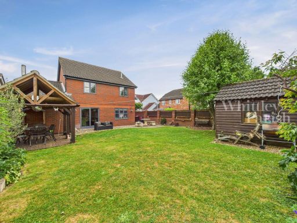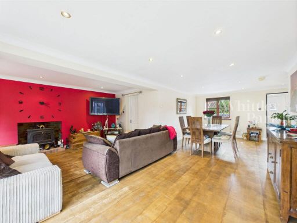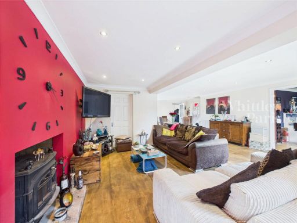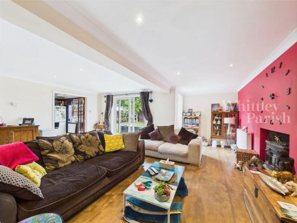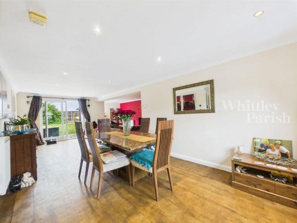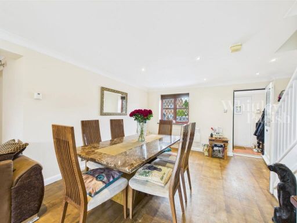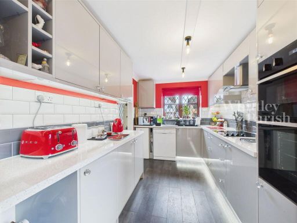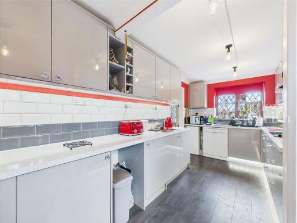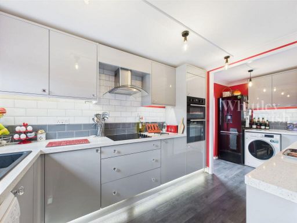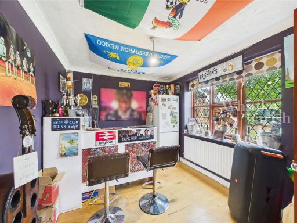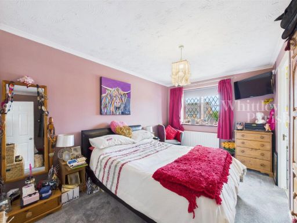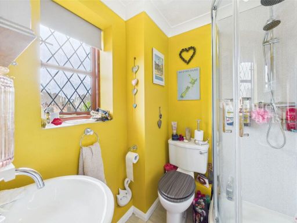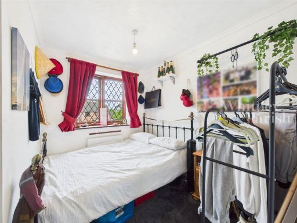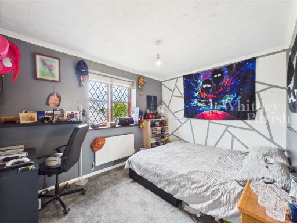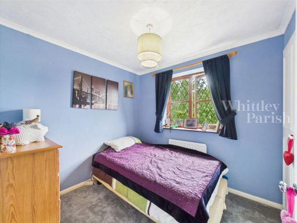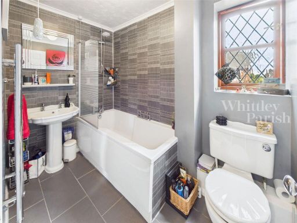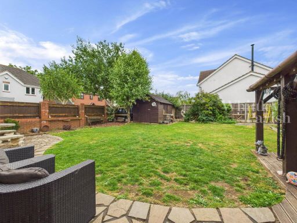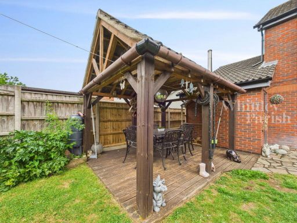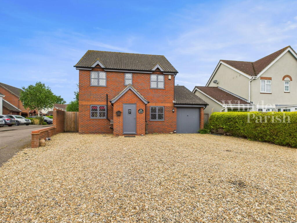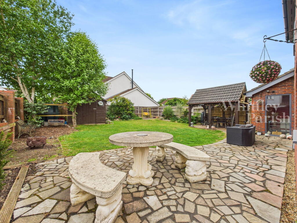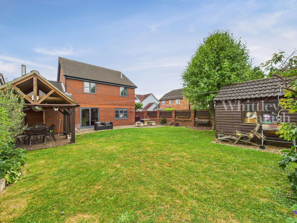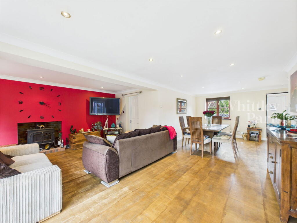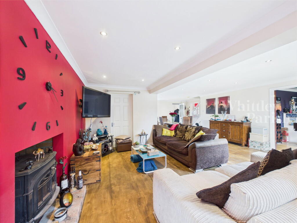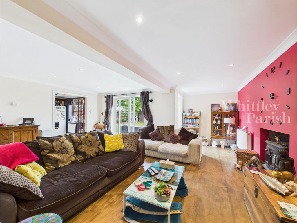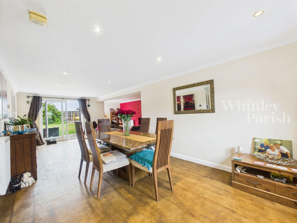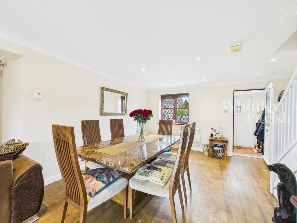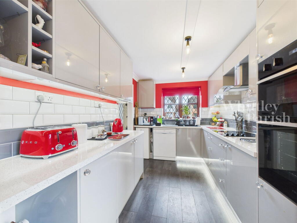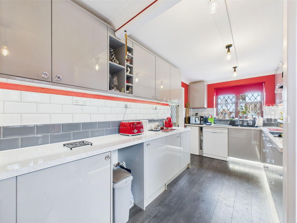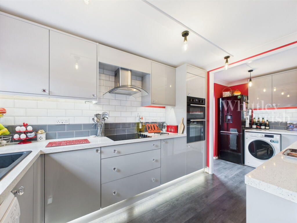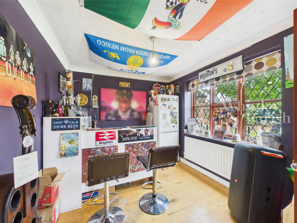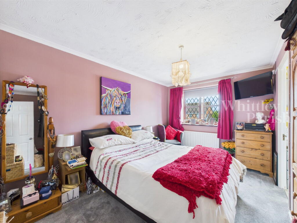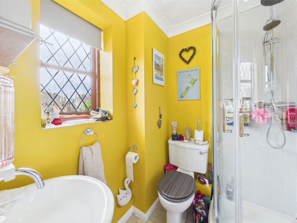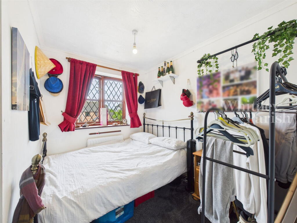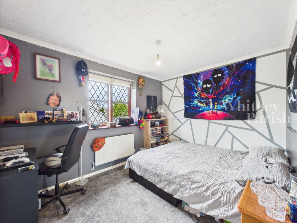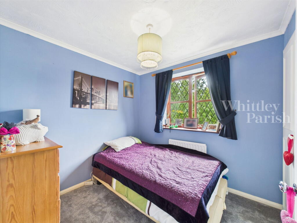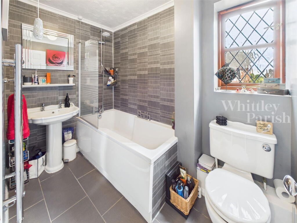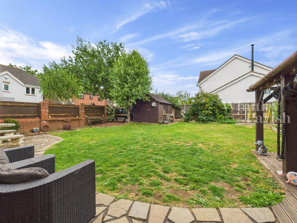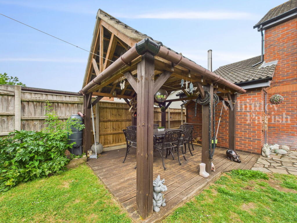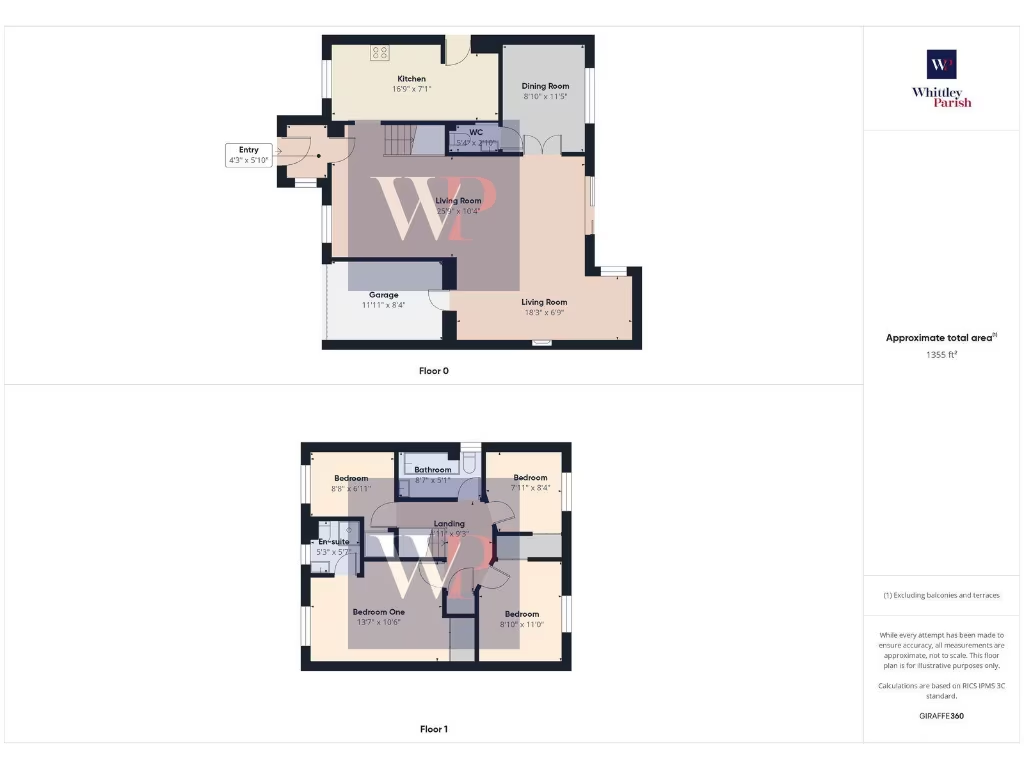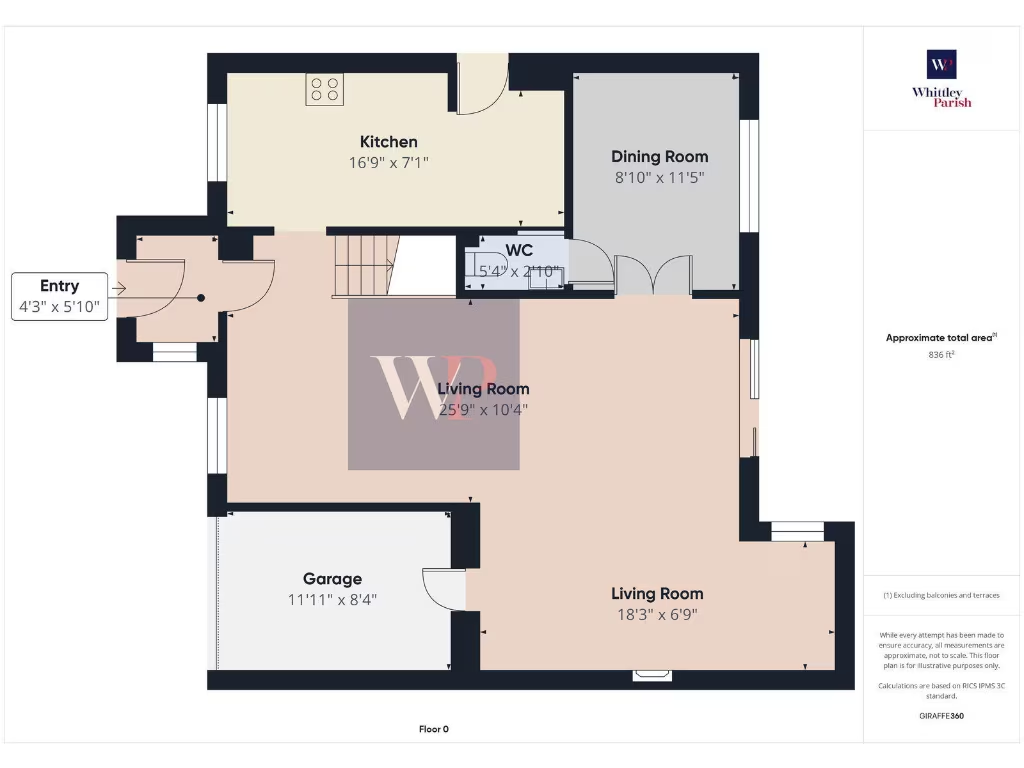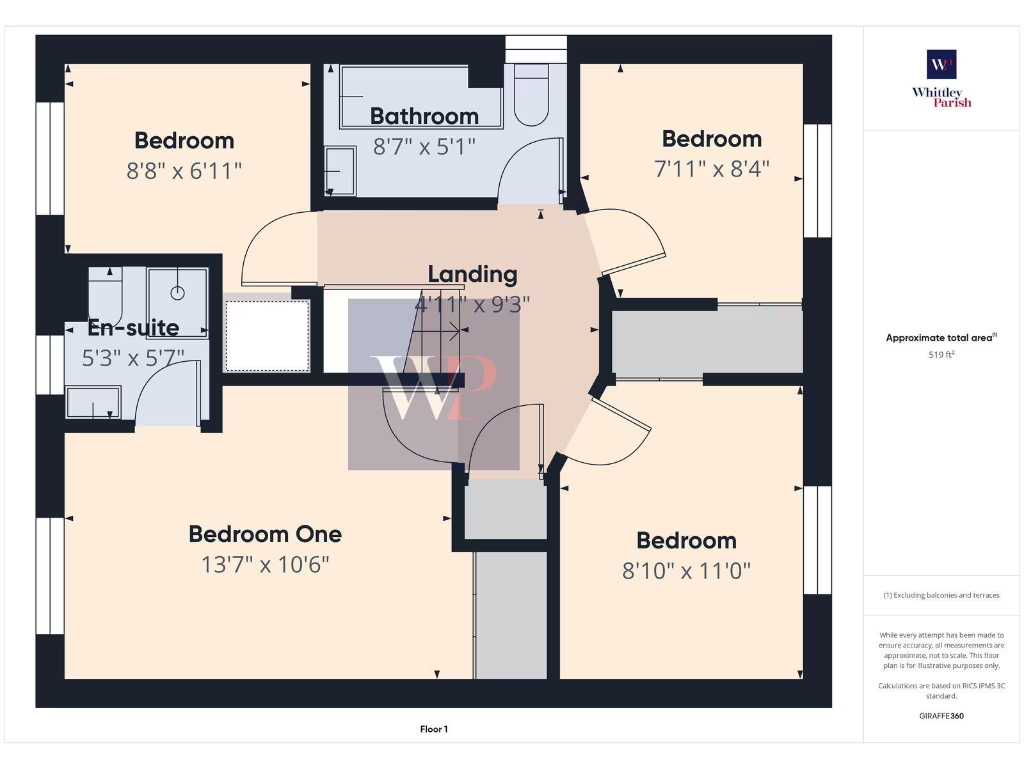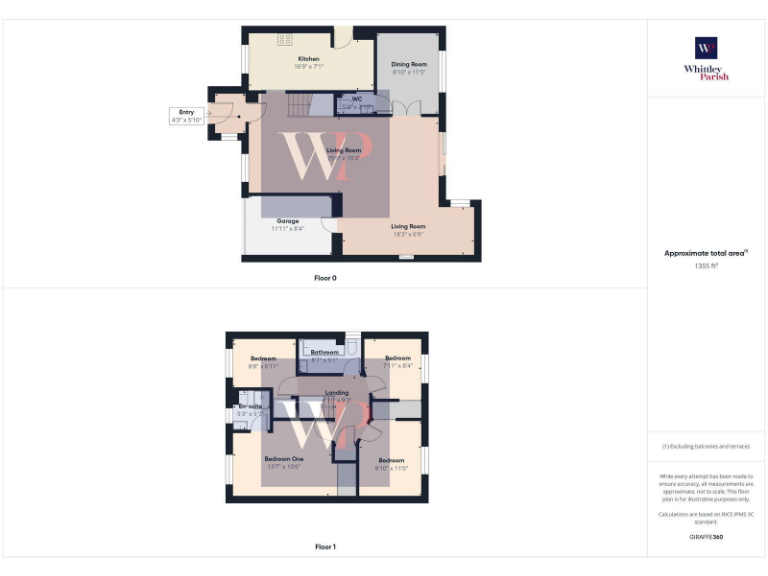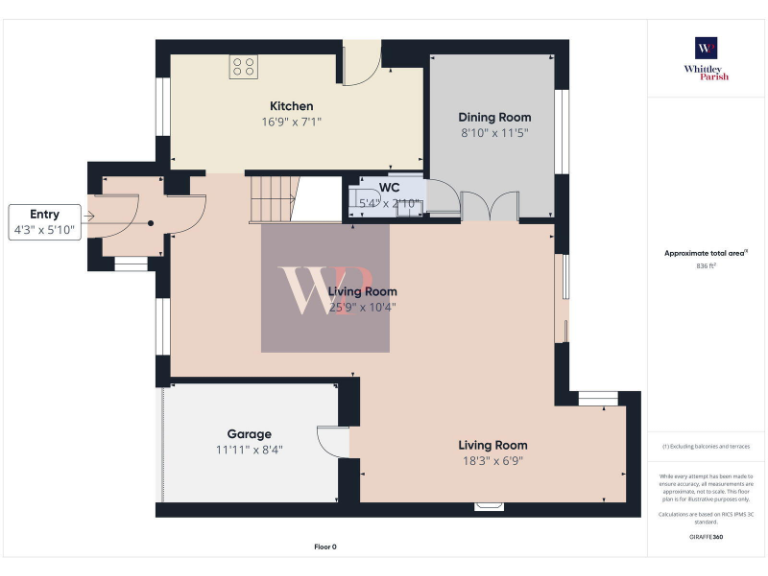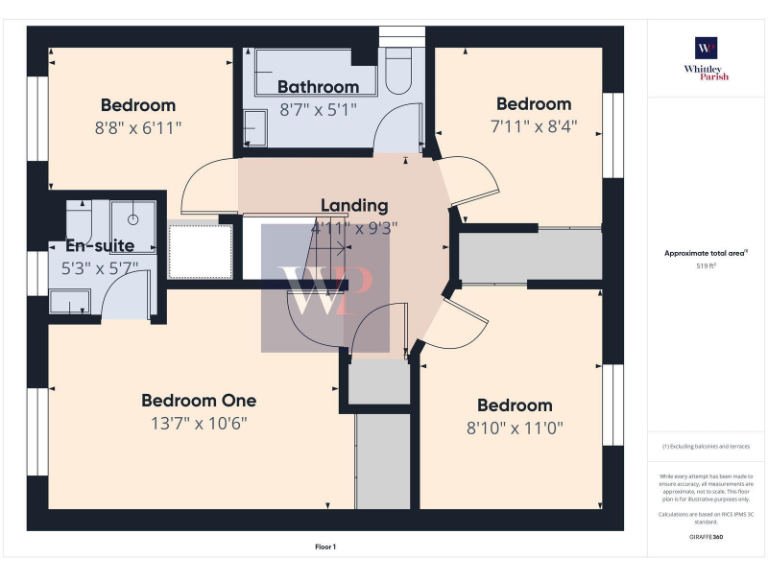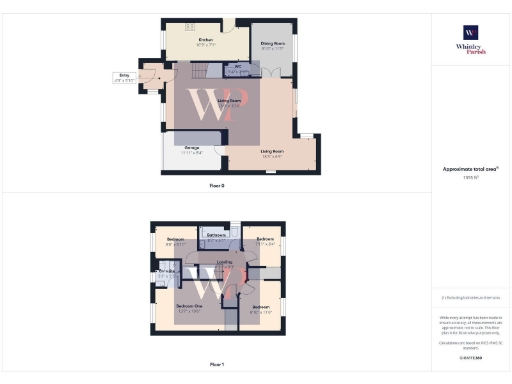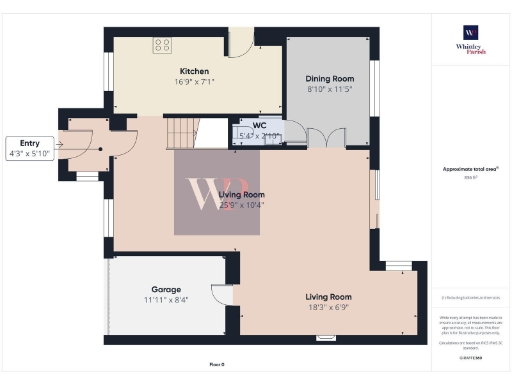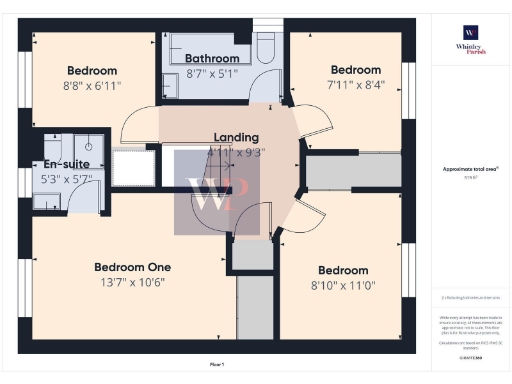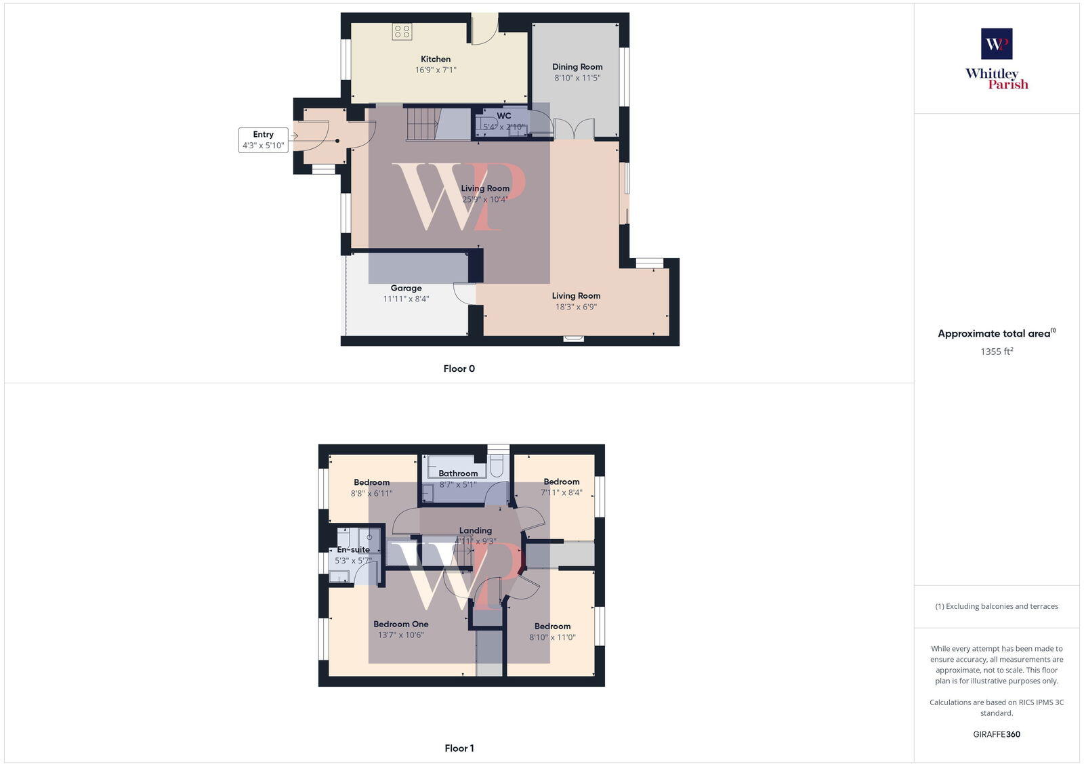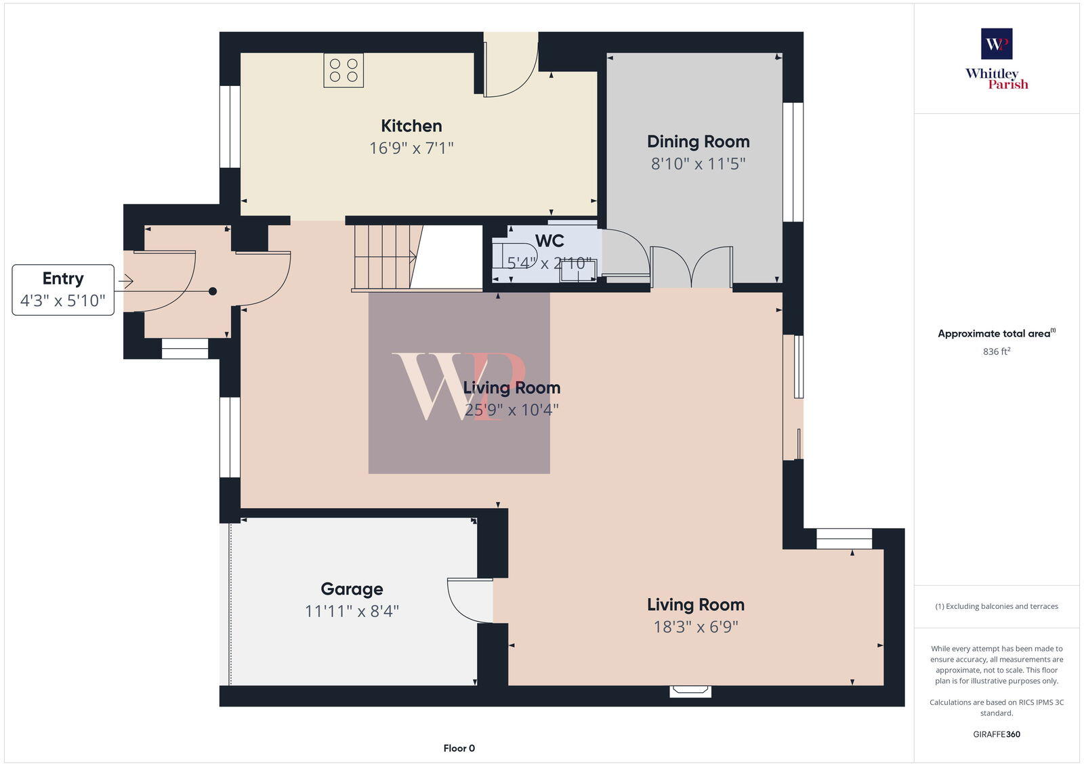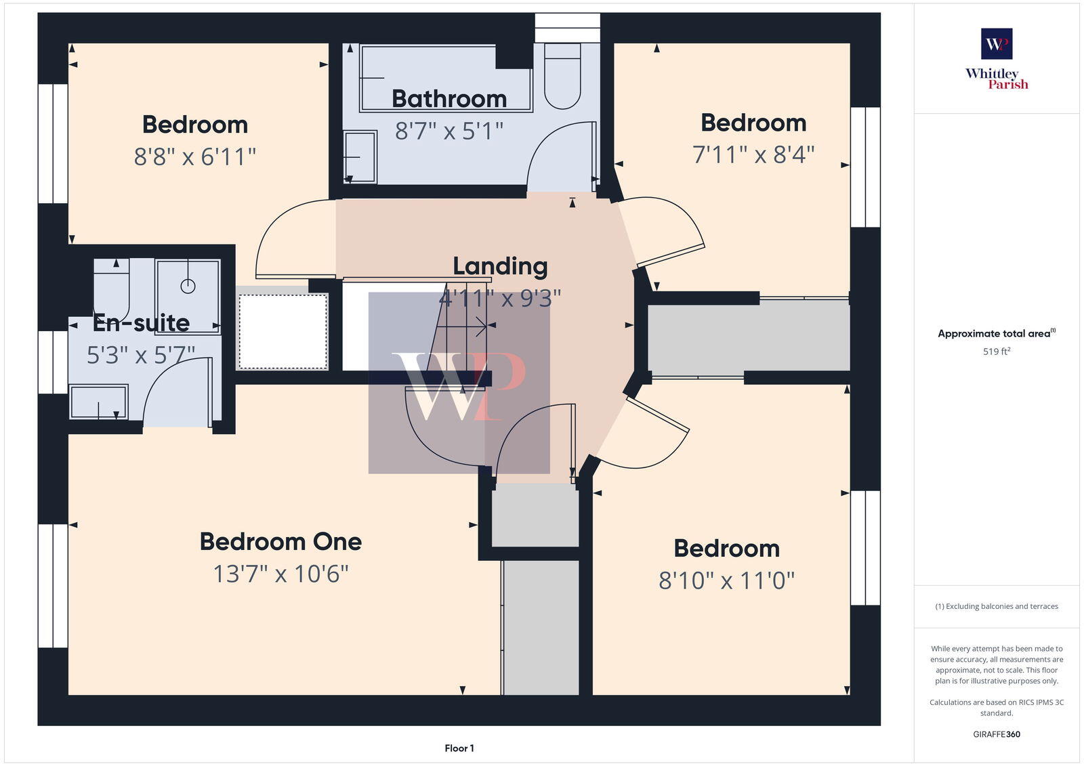Summary - 10 ALEXANDER CLOSE LONG STRATTON NORWICH NR15 2RJ
4 bed 2 bath Detached
Large four-bedroom detached home with sunny garden and excellent village convenience.
South-westerly rear garden with patio and lawn
Open-plan living plus separate dining room
Four bedrooms; principal bedroom with en-suite
Large shingle driveway and single garage (off-road parking)
EPC rating E; consider efficiency improvements
Oil-fired central heating; higher running costs likely
Cavity walls assumed uninsulated; insulation potential
Walking distance to village amenities and good schools
Set on a large plot in a quiet close, this four-bedroom detached home offers generous family living across just over 1,300 sq ft. The ground floor's bright open-plan living and separate dining room create flexible space for daily family life and entertaining, while the south-westerly rear garden and patio provide a sunny outdoor room for children and alfresco dining.
Practical features include a single garage, wide shingle driveway with multiple off-road spaces and an entrance porch. The principal bedroom benefits from an en-suite; three further bedrooms and a family bathroom sit on the first floor. The kitchen has been replaced and provides space for large appliances and everyday cooking needs.
Energy and running-costs should be considered: the property has an EPC rating of E and an oil-fired boiler with radiator heating. The original cavity walls are assumed to be uninsulated and some windows and glazing pre-date 2002 — sensible buyers may wish to budget for insulation and efficiency improvements to reduce future bills.
Positioned within walking distance of Long Stratton’s shops, supermarket, doctors and good schools, the house suits families seeking space and village convenience while keeping Norwich and Diss within commuting distance. The freehold tenure, solid construction and well-maintained garden combine to make this a practical long-term family home with clear potential for targeted upgrades.
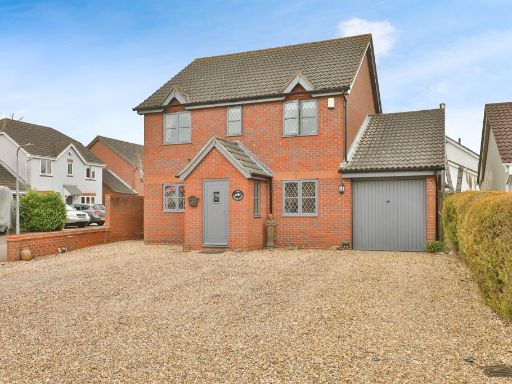 4 bedroom detached house for sale in Alexander Close, Long Stratton, Norwich, NR15 — £385,000 • 4 bed • 2 bath • 1486 ft²
4 bedroom detached house for sale in Alexander Close, Long Stratton, Norwich, NR15 — £385,000 • 4 bed • 2 bath • 1486 ft²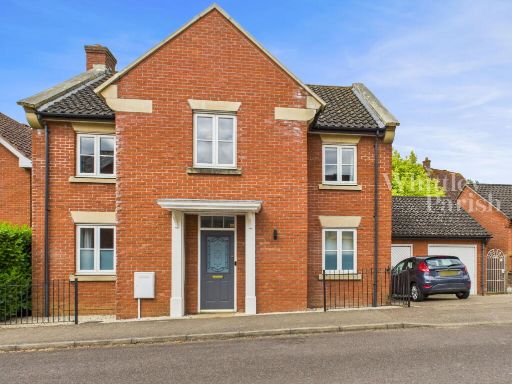 4 bedroom detached house for sale in Oakfield Road, Long Stratton, Norwich, NR15 2WB, NR15 — £350,000 • 4 bed • 2 bath • 1610 ft²
4 bedroom detached house for sale in Oakfield Road, Long Stratton, Norwich, NR15 2WB, NR15 — £350,000 • 4 bed • 2 bath • 1610 ft²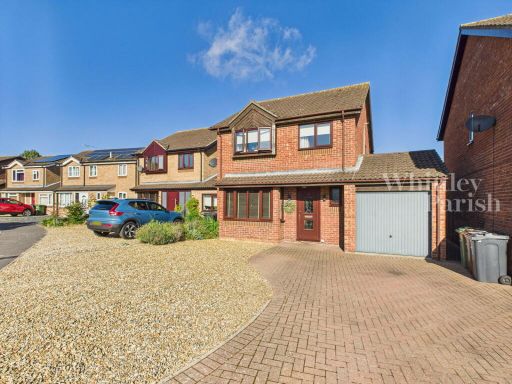 4 bedroom detached house for sale in Patrick Road, Long Stratton, NR15 — £325,000 • 4 bed • 2 bath • 1008 ft²
4 bedroom detached house for sale in Patrick Road, Long Stratton, NR15 — £325,000 • 4 bed • 2 bath • 1008 ft²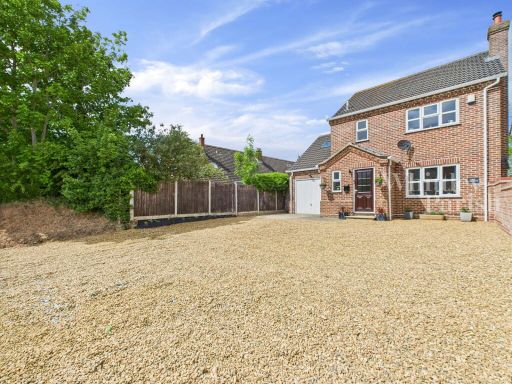 4 bedroom detached house for sale in Flowerpot Lane, Long Stratton, Norwich, NR15 2UA, NR15 — £350,000 • 4 bed • 2 bath • 1380 ft²
4 bedroom detached house for sale in Flowerpot Lane, Long Stratton, Norwich, NR15 2UA, NR15 — £350,000 • 4 bed • 2 bath • 1380 ft²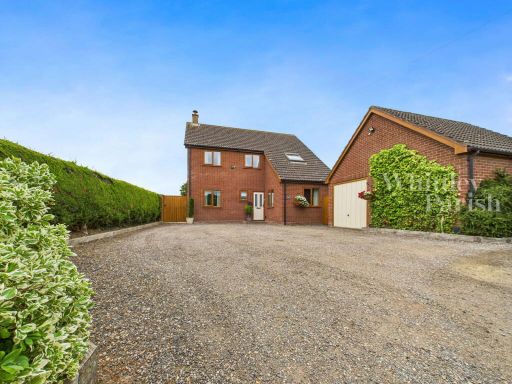 4 bedroom detached house for sale in Frith Way, Great Moulton, Norwich, NR15 2AP, NR15 — £450,000 • 4 bed • 2 bath • 1380 ft²
4 bedroom detached house for sale in Frith Way, Great Moulton, Norwich, NR15 2AP, NR15 — £450,000 • 4 bed • 2 bath • 1380 ft²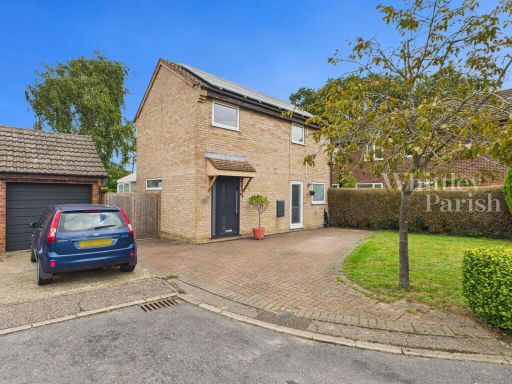 3 bedroom detached house for sale in Rectory Close, Long Stratton, Norwich, NR15 2TU, NR15 — £275,000 • 3 bed • 1 bath • 866 ft²
3 bedroom detached house for sale in Rectory Close, Long Stratton, Norwich, NR15 2TU, NR15 — £275,000 • 3 bed • 1 bath • 866 ft²