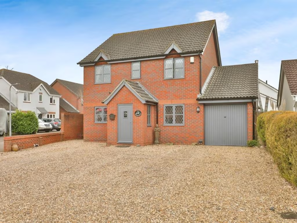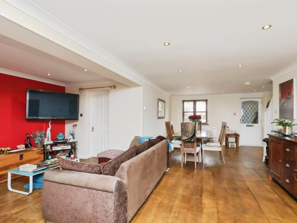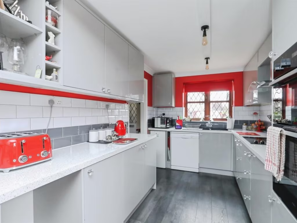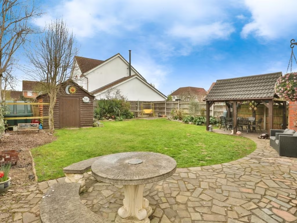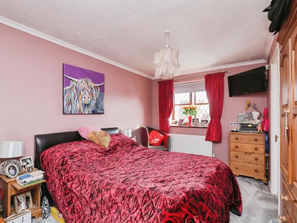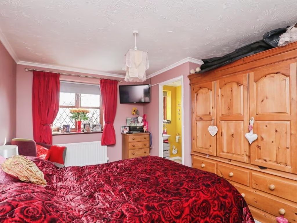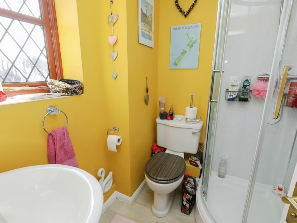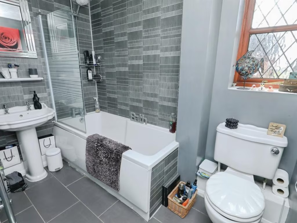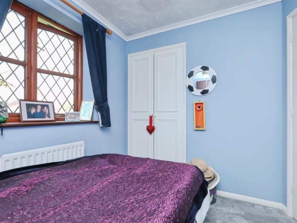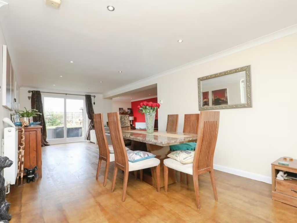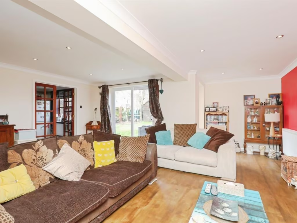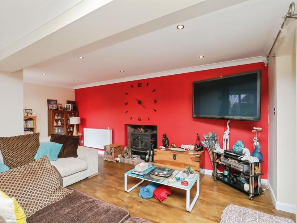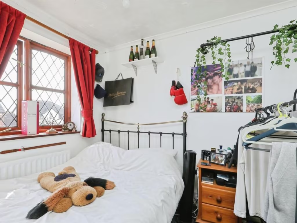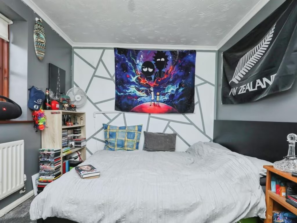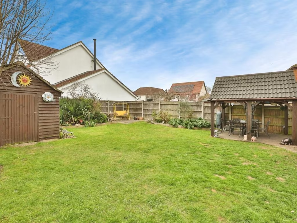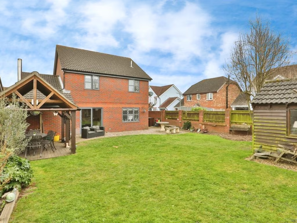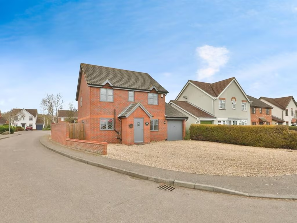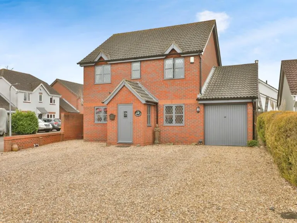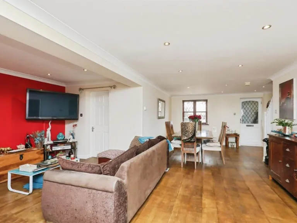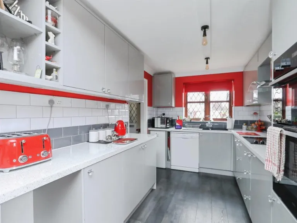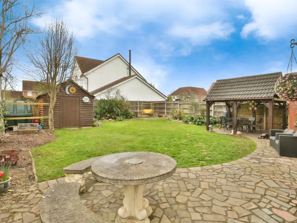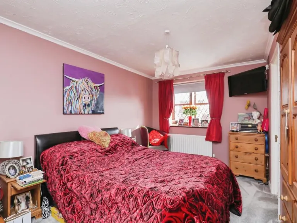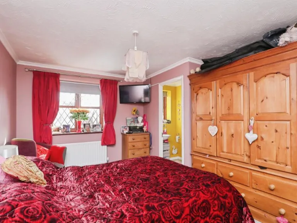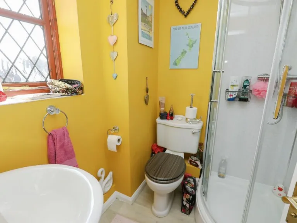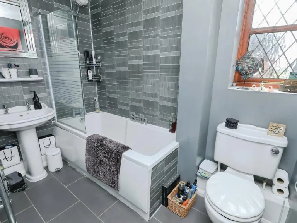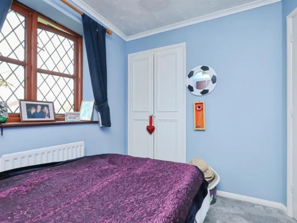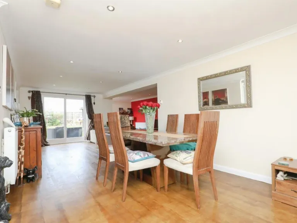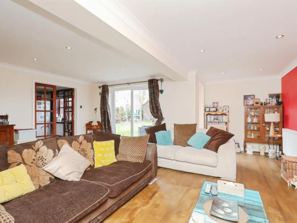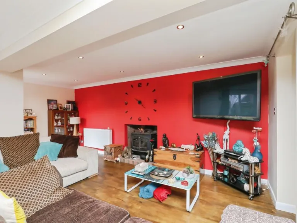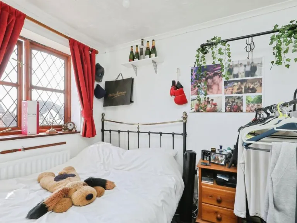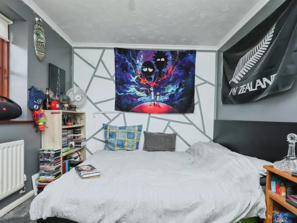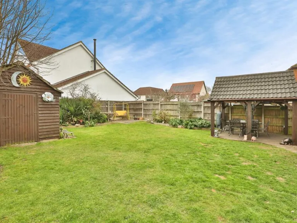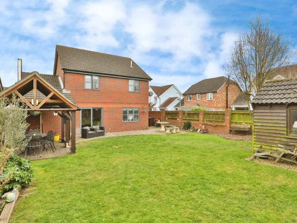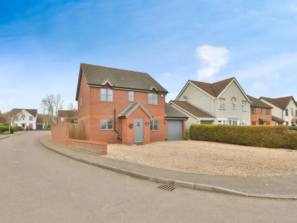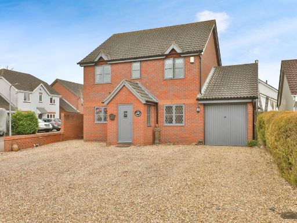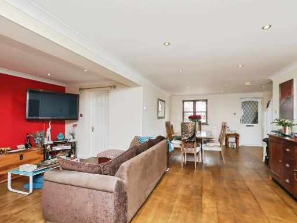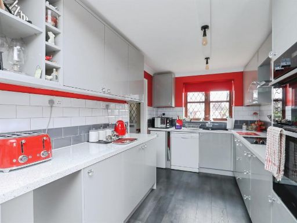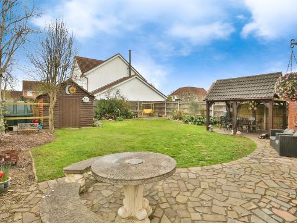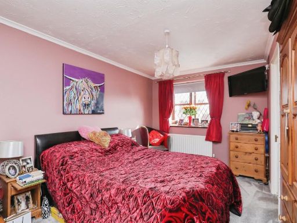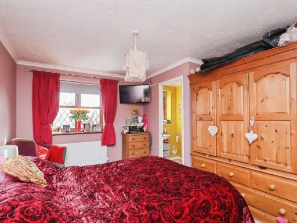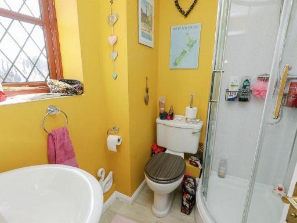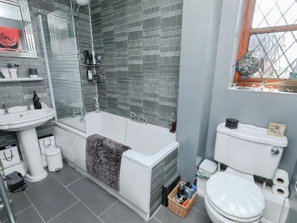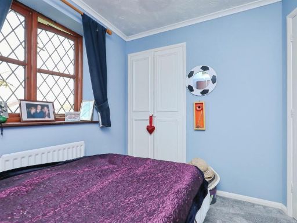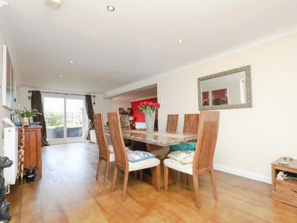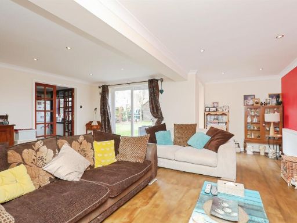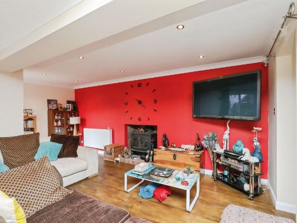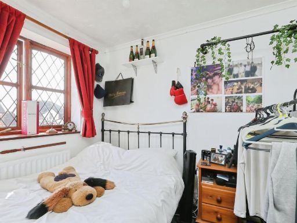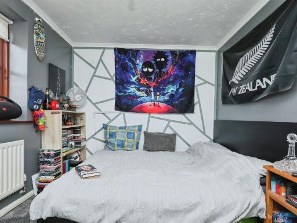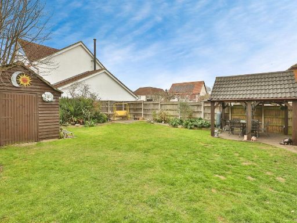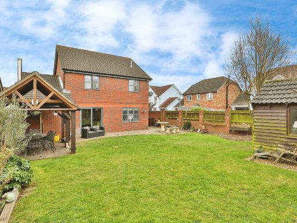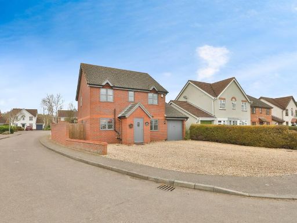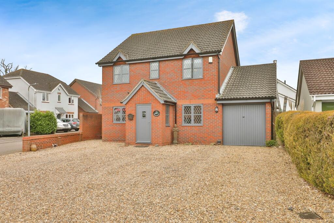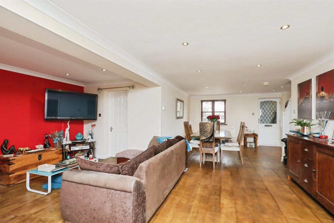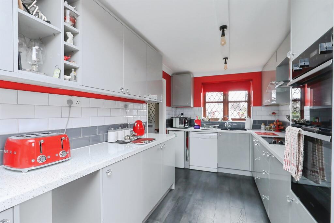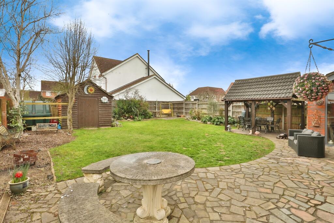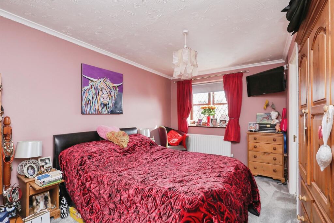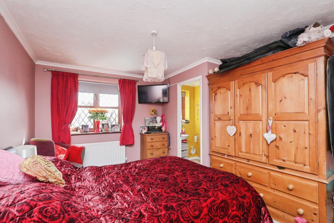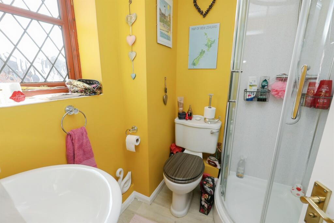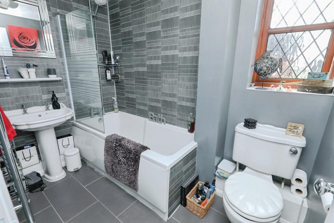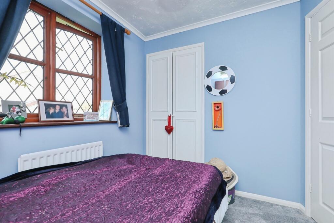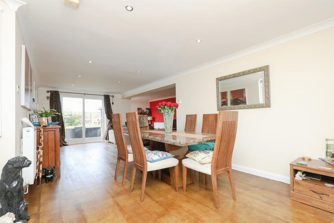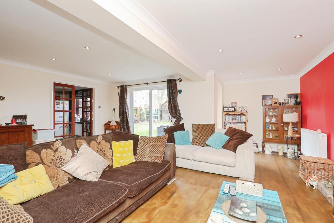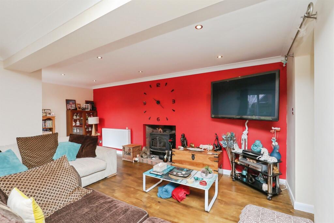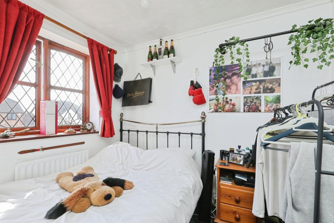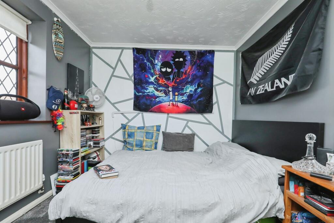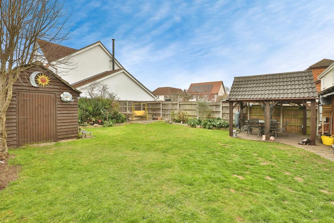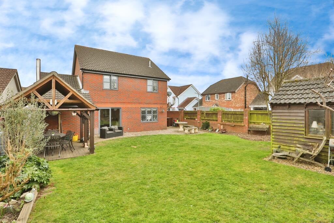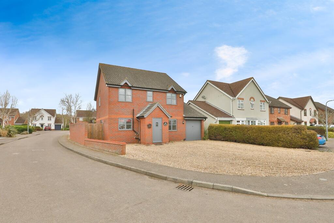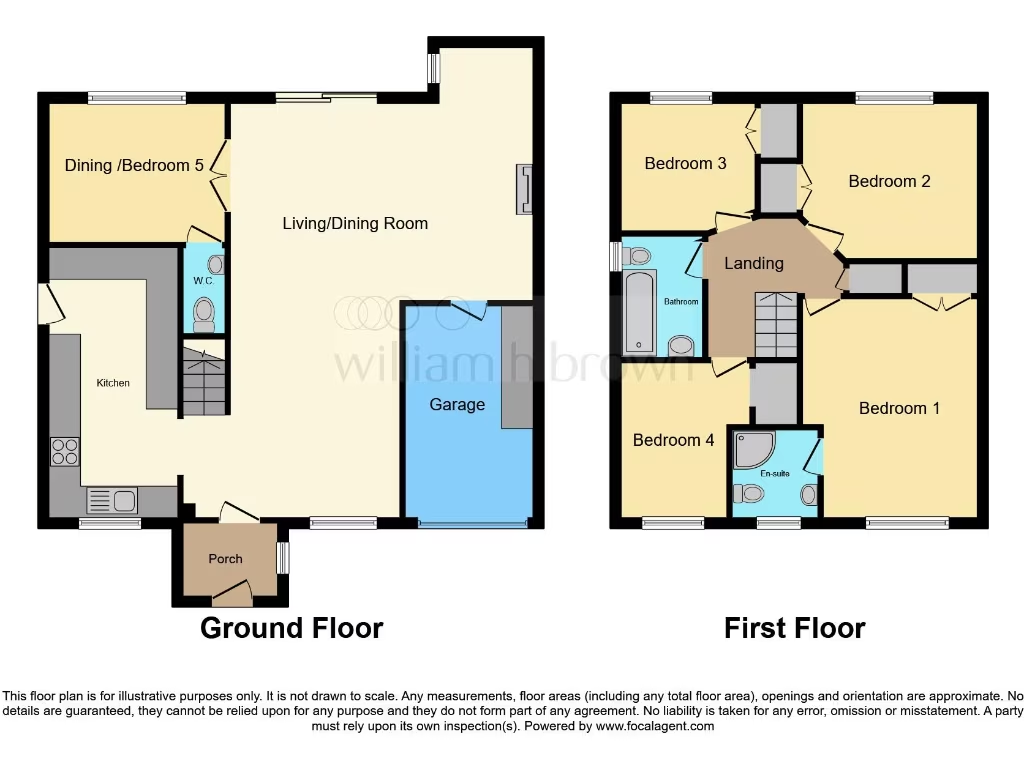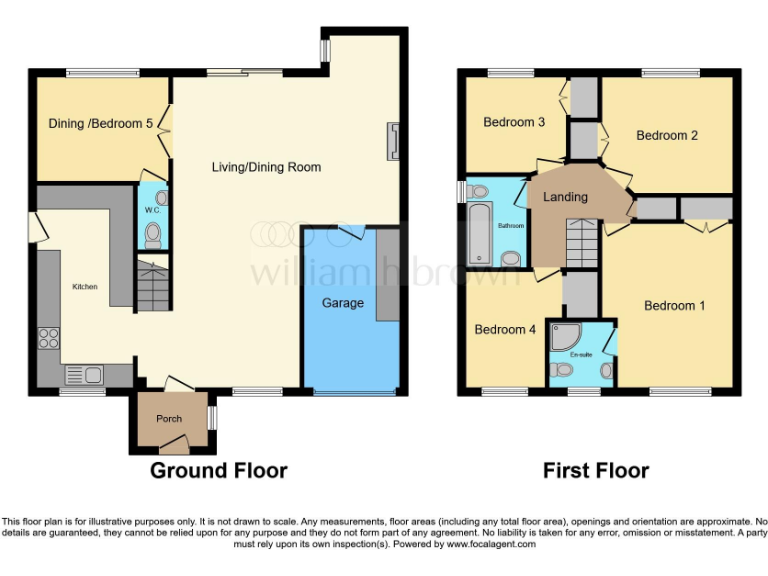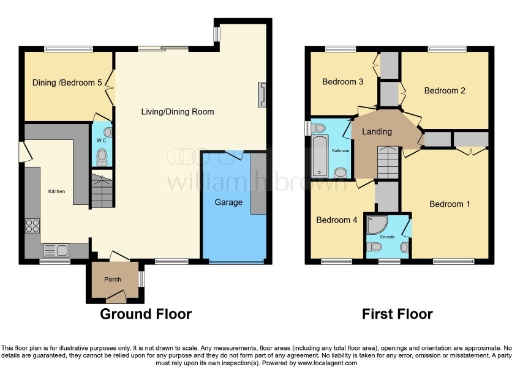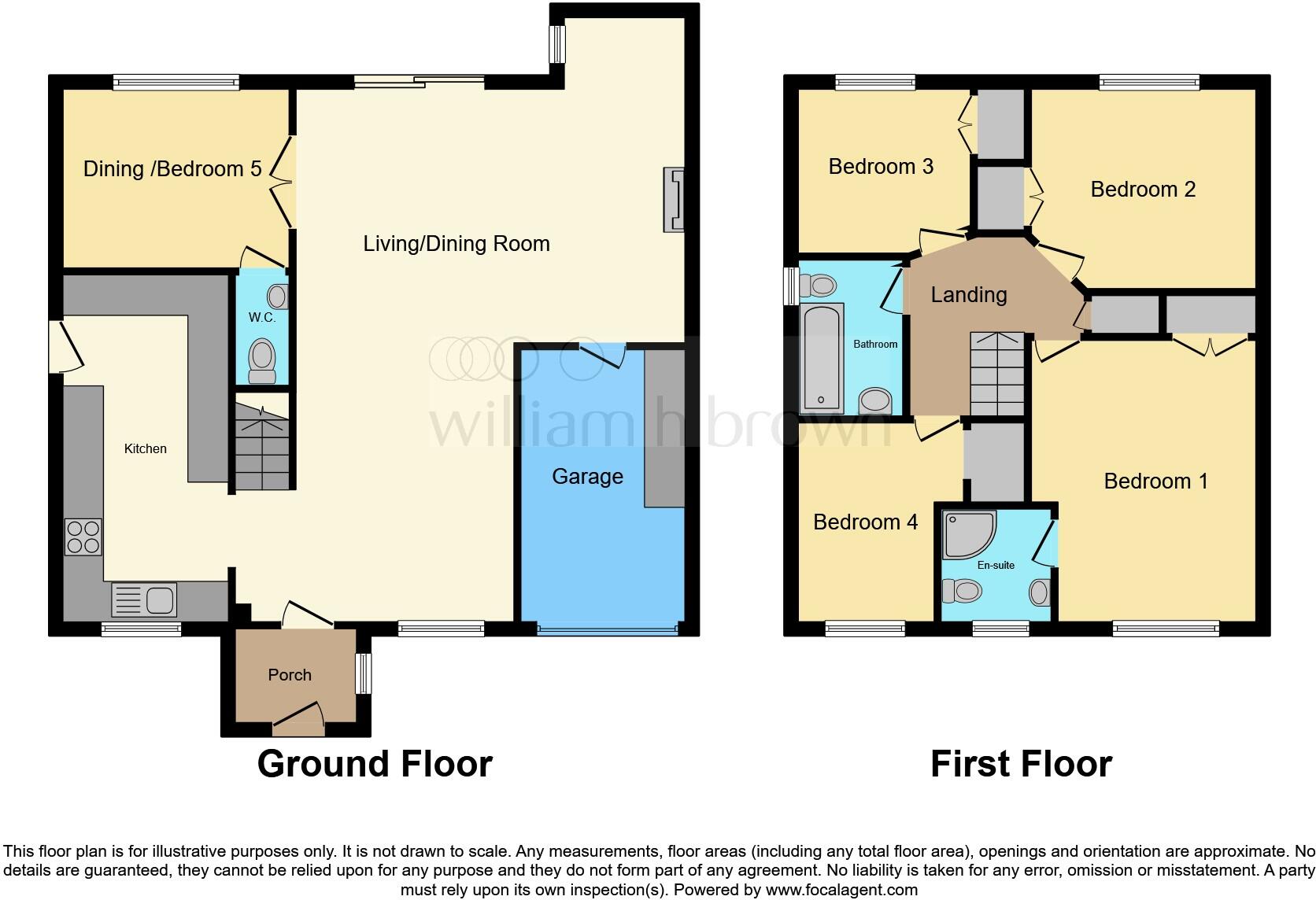Summary - 10 ALEXANDER CLOSE LONG STRATTON NORWICH NR15 2RJ
4 bed 2 bath Detached
Large plot, open-plan living and extension potential in sought-after NR15 location.
Four double bedrooms including ensuite to master
Open-plan living and dining plus separate bar area
Large corner plot with enclosed lawned garden and pergola
Parking for multiple cars and integral garage
Potential to extend to the rear, subject to planning
Oil-fired boiler heating; consider future running costs
Cavity walls assumed uninsulated; insulation may be needed
Double glazing installed before 2002, lower thermal performance
This spacious four-bedroom detached house on a large corner plot offers comfortable family living in sought-after Long Stratton. An open-plan living and dining area and a separate bar create a sociable hub, while an ensuite to the master and a family bathroom serve four double bedrooms.
Outside, the enclosed lawned garden, patio and wooden pergola provide private outdoor space for children and entertaining. Off-street parking for multiple cars and an integral garage add practical convenience, and fast broadband with excellent mobile signal suit home working and streaming.
Practical considerations include oil-fired central heating and double glazing installed before 2002, which may be less efficient than newer systems. The cavity walls are assumed to have no insulation, so buyers should budget for potential energy-efficiency upgrades. There is scope to extend to the rear subject to planning permission, offering clear renovation and value-add potential.
Nearby amenities, parks and several primary and secondary schools rated Good make this a sensible family choice. Buyers are advised to independently verify measurements, services and planning options, and to commission surveys for building, services and energy performance before purchase.
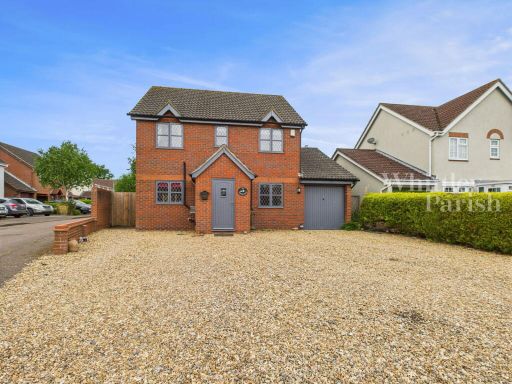 4 bedroom detached house for sale in Alexander Close, Long Stratton, NR15 — £375,000 • 4 bed • 2 bath • 1355 ft²
4 bedroom detached house for sale in Alexander Close, Long Stratton, NR15 — £375,000 • 4 bed • 2 bath • 1355 ft²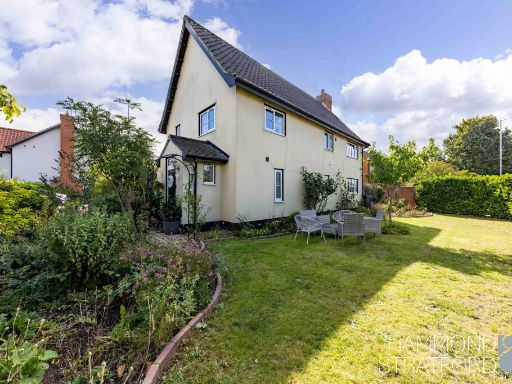 4 bedroom detached house for sale in Hill Farm Road, Long Stratton, NR15 — £450,000 • 4 bed • 2 bath • 1405 ft²
4 bedroom detached house for sale in Hill Farm Road, Long Stratton, NR15 — £450,000 • 4 bed • 2 bath • 1405 ft²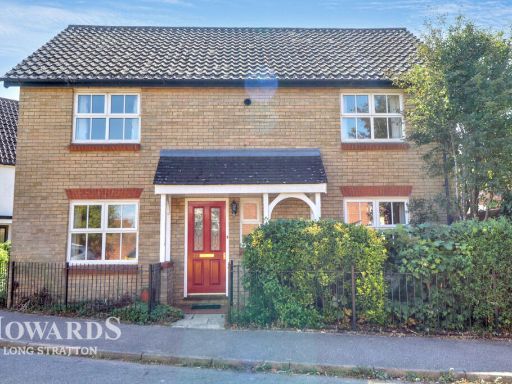 4 bedroom detached house for sale in Hill Farm Road, Long Stratton, NR15 — £325,000 • 4 bed • 2 bath
4 bedroom detached house for sale in Hill Farm Road, Long Stratton, NR15 — £325,000 • 4 bed • 2 bath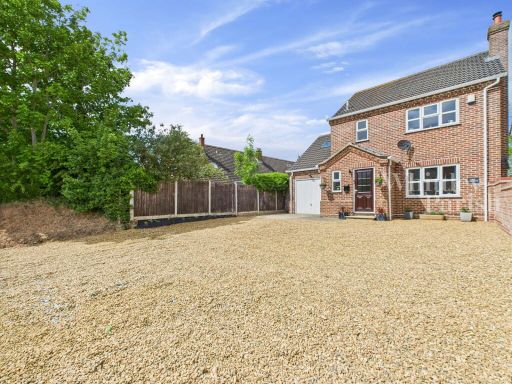 4 bedroom detached house for sale in Flowerpot Lane, Long Stratton, Norwich, NR15 2UA, NR15 — £350,000 • 4 bed • 2 bath • 1380 ft²
4 bedroom detached house for sale in Flowerpot Lane, Long Stratton, Norwich, NR15 2UA, NR15 — £350,000 • 4 bed • 2 bath • 1380 ft²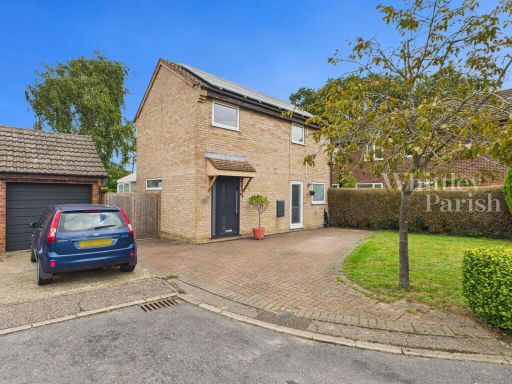 3 bedroom detached house for sale in Rectory Close, Long Stratton, Norwich, NR15 2TU, NR15 — £275,000 • 3 bed • 1 bath • 866 ft²
3 bedroom detached house for sale in Rectory Close, Long Stratton, Norwich, NR15 2TU, NR15 — £275,000 • 3 bed • 1 bath • 866 ft²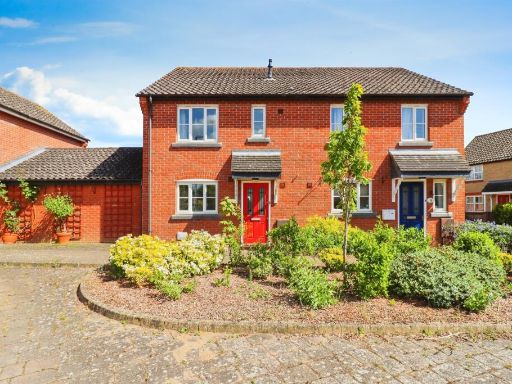 2 bedroom semi-detached house for sale in Field Acre Way, Long Stratton, Norwich, NR15 — £230,000 • 2 bed • 2 bath • 520 ft²
2 bedroom semi-detached house for sale in Field Acre Way, Long Stratton, Norwich, NR15 — £230,000 • 2 bed • 2 bath • 520 ft²