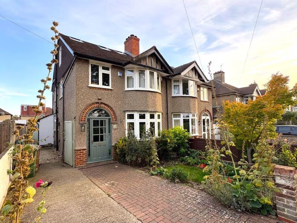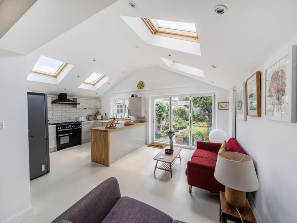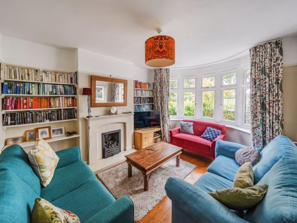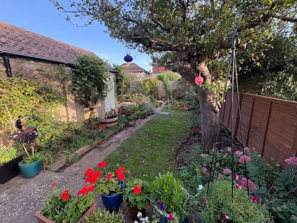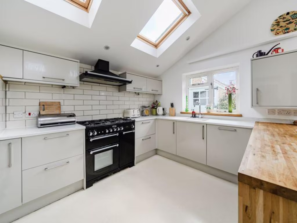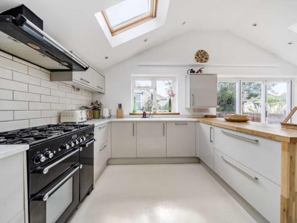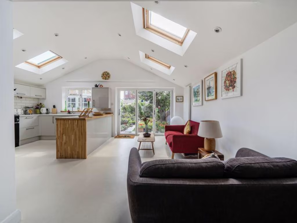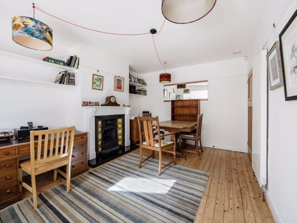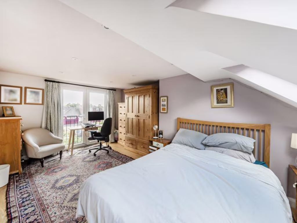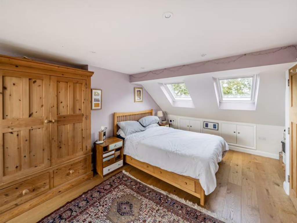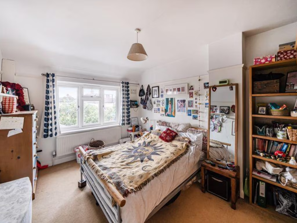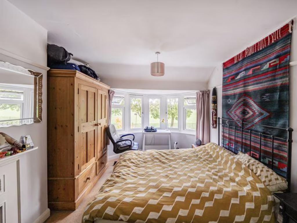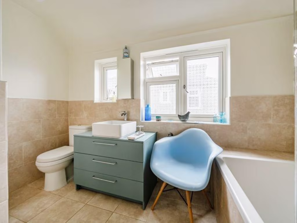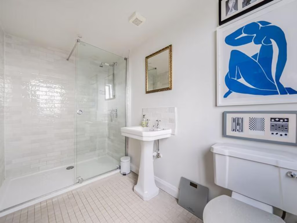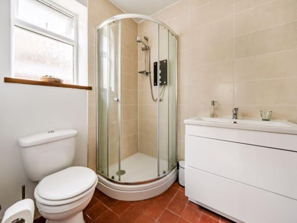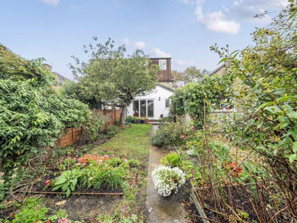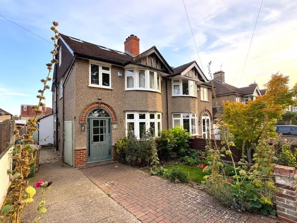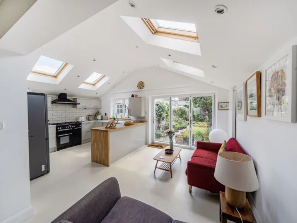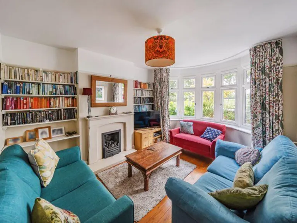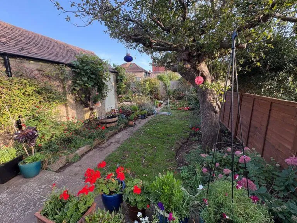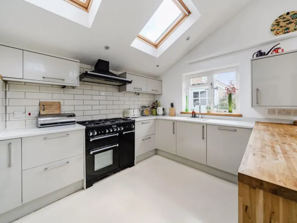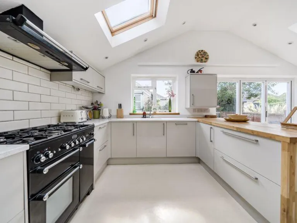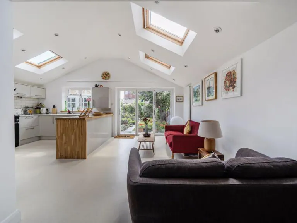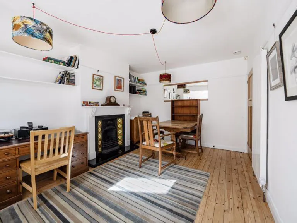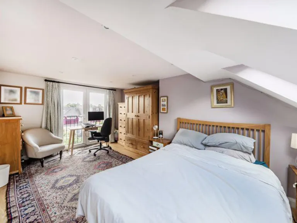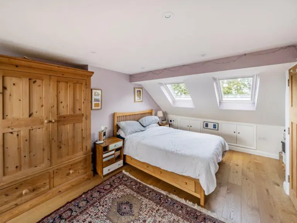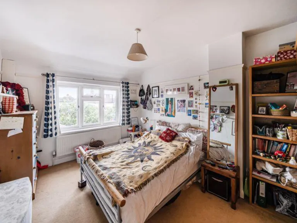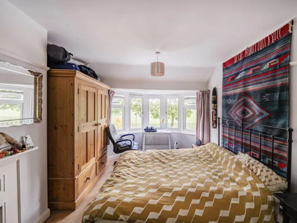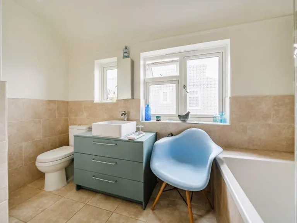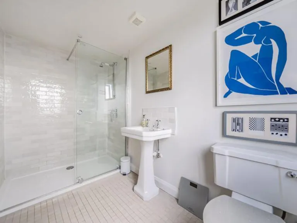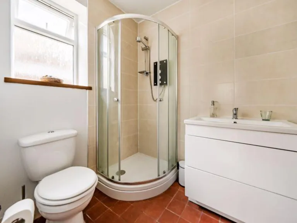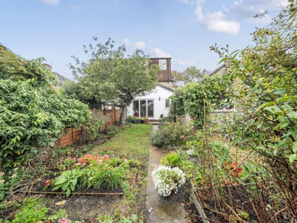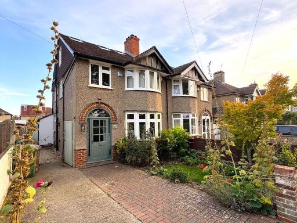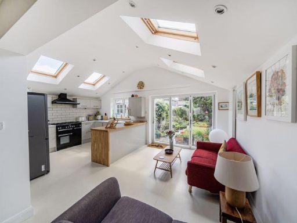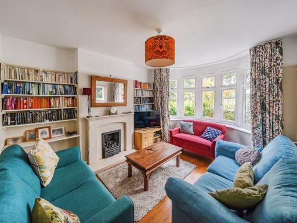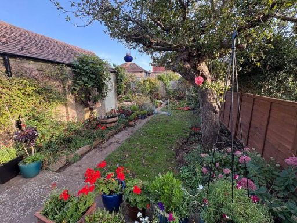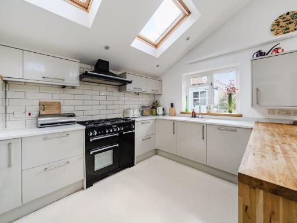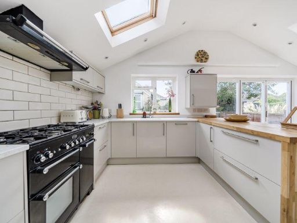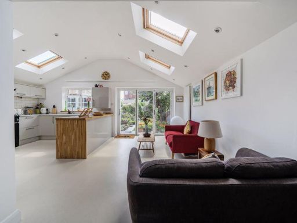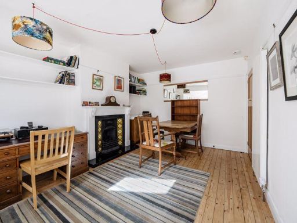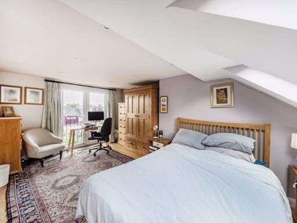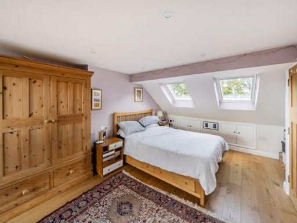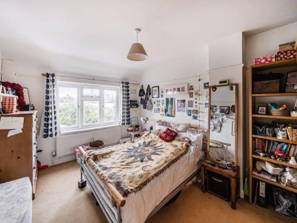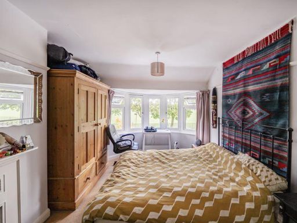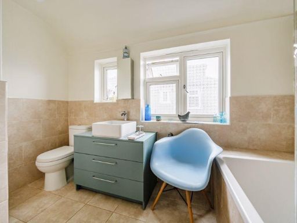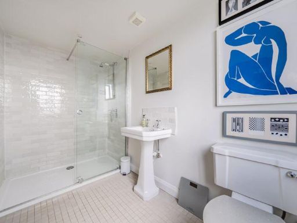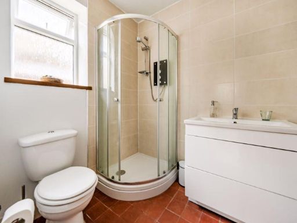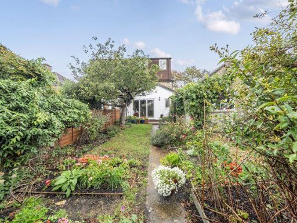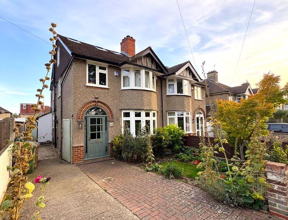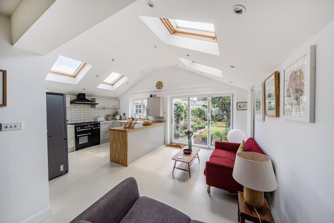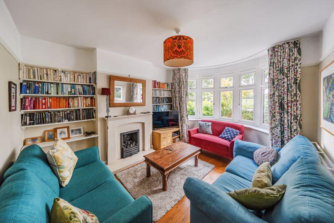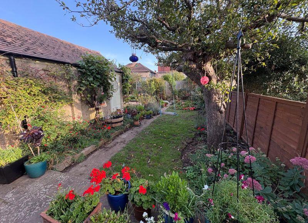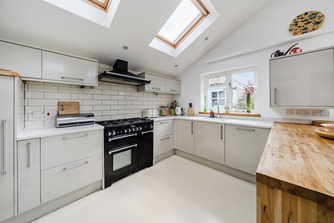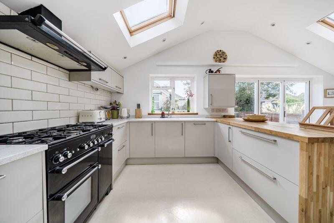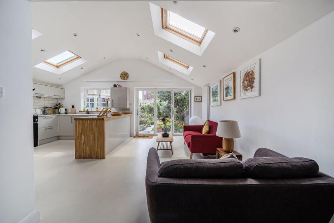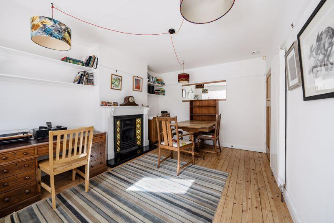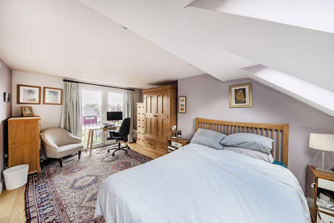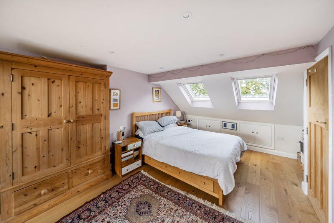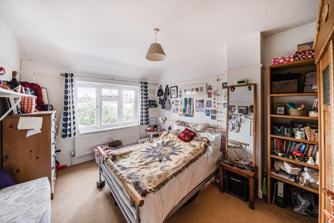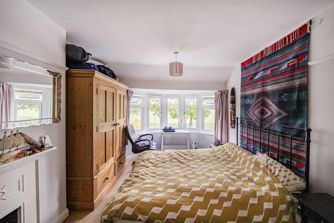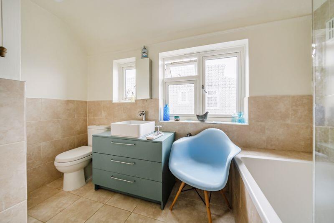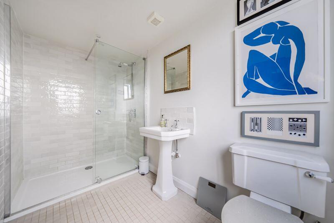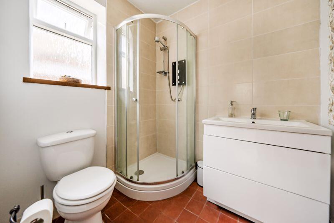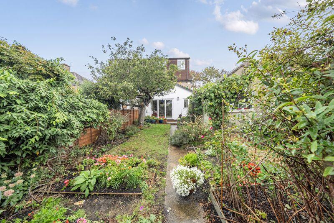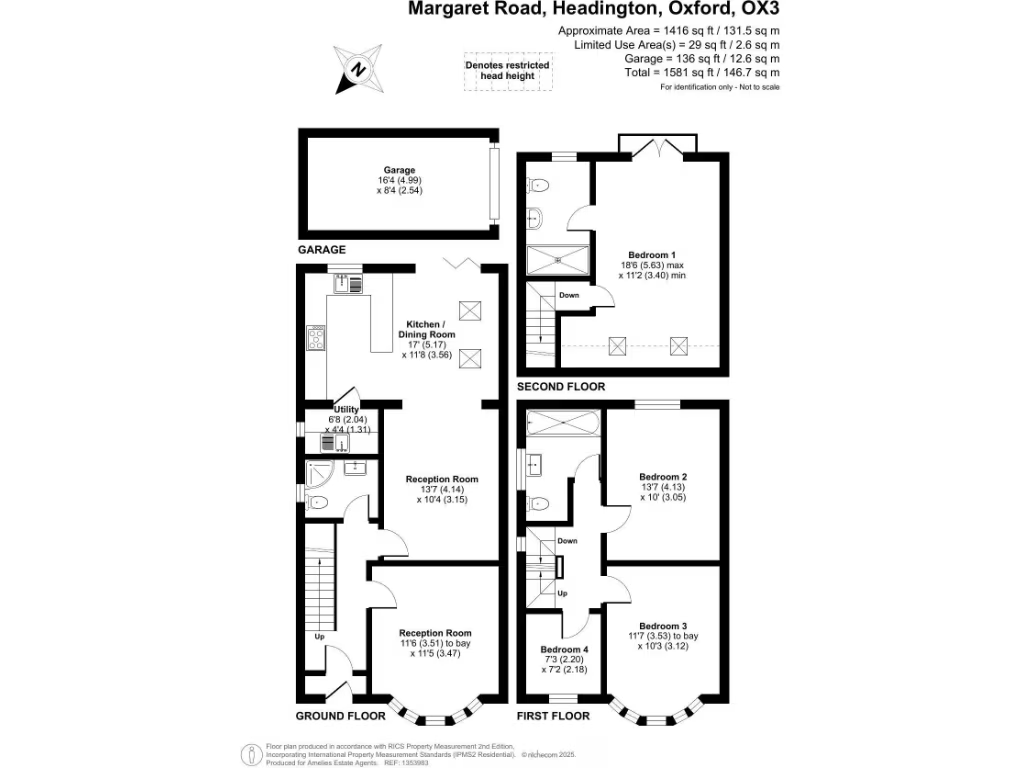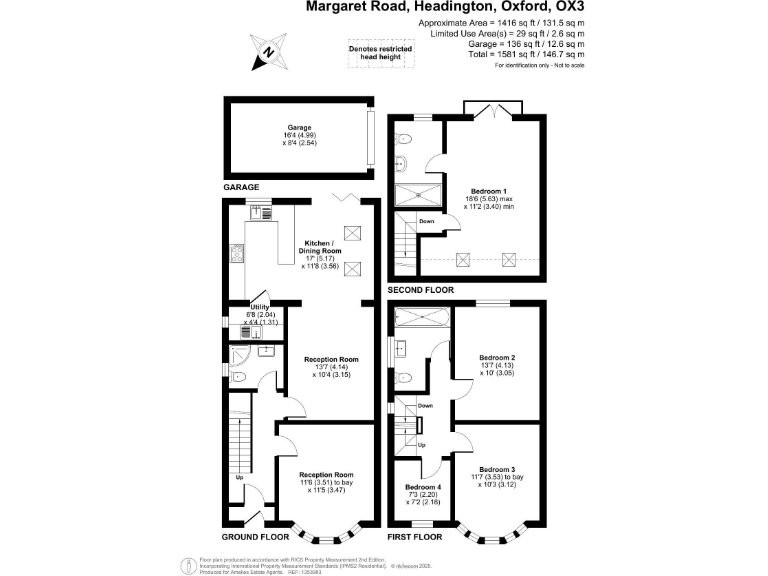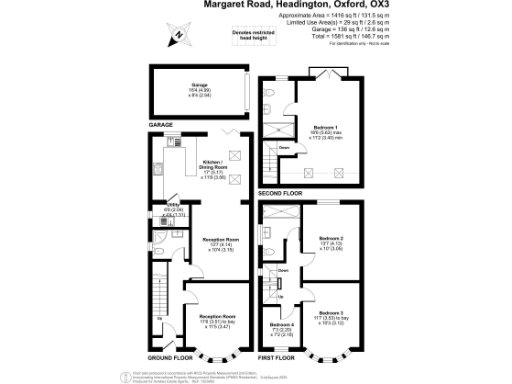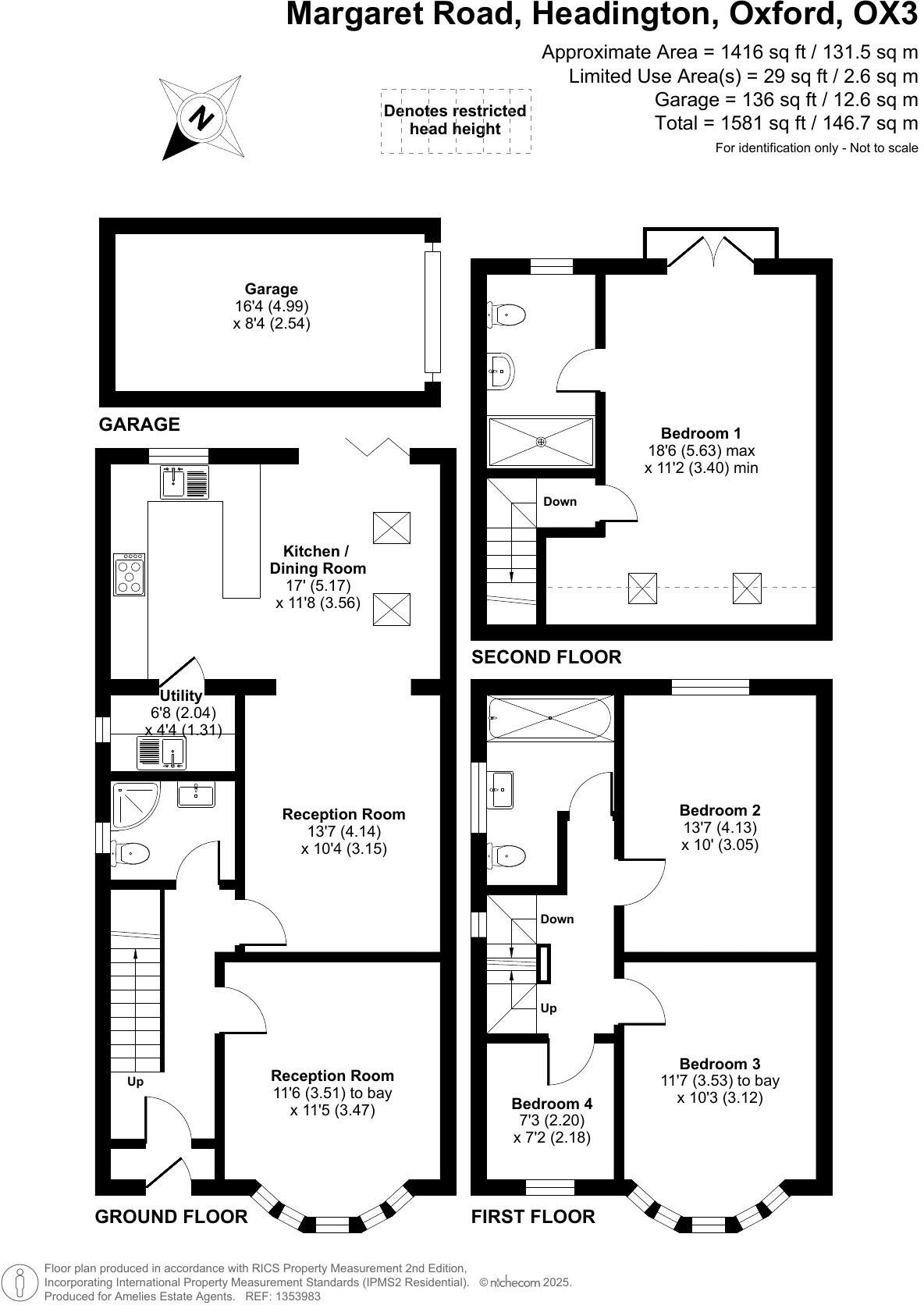Summary - 48 MARGARET ROAD HEADINGTON OXFORD OX3 8NQ
4 bed 3 bath Semi-Detached
Spacious four-bedroom house with modern kitchen and private garden for growing families.
- Four bedrooms across three storeys, including master with large en-suite
- Contemporary open-plan kitchen/diner with skylights and patio doors
- Private garden, decent plot and garage with power
- Off-road parking for at least one vehicle
- Three bathrooms and separate utility room for family practicality
- Freehold tenure; approximately 1,416 sq ft total floor area
- Fast broadband and excellent mobile signal
- Area records higher-than-average crime; council tax is moderate
This four-bedroom semi-detached home in Headington combines 1930s character with contemporary living across three storeys. The property offers a bright open-plan kitchen/diner with skylights and patio doors opening to a private garden, plus a separate sitting room and utility area for family life.
The second-floor master bedroom has a large en-suite shower room, and there are three bathrooms in total — useful for busy households. Practical features include off-road parking and a garage with power, a decent plot size and freehold tenure. Broadband speeds are fast and mobile signal is excellent.
The house is well suited to families seeking good local schools; Windmill Primary (Outstanding) and several well-regarded secondaries are nearby. The overall footprint is around 1,416 sq ft, with average-sized rooms and standard ceiling heights in most spaces, and higher ceilings in the open-plan living area.
Notable concerns: the area records higher-than-average crime levels, and council tax is moderate. Buyers should view to assess any personal renovation preferences, though the property is described as well maintained with blended period and modern finishes.
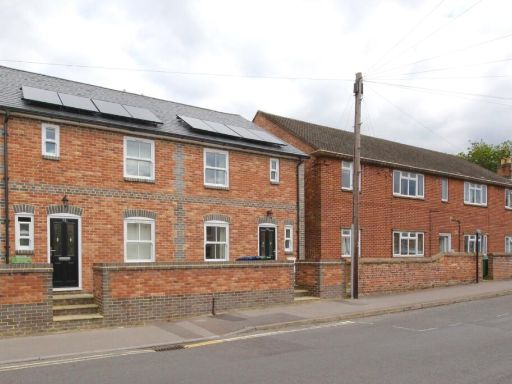 4 bedroom semi-detached house for sale in Lime Walk, Headington, OX3 — £580,000 • 4 bed • 3 bath • 1250 ft²
4 bedroom semi-detached house for sale in Lime Walk, Headington, OX3 — £580,000 • 4 bed • 3 bath • 1250 ft²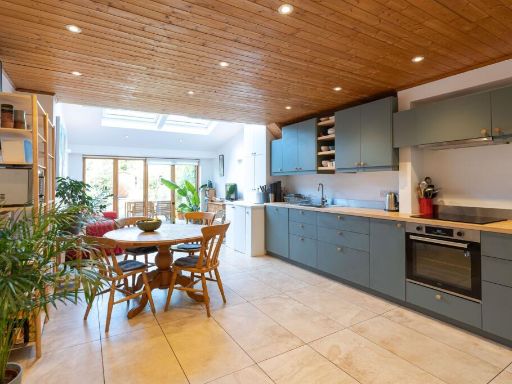 4 bedroom terraced house for sale in Stapleton Road, Headington, OX3 — £700,000 • 4 bed • 2 bath • 1304 ft²
4 bedroom terraced house for sale in Stapleton Road, Headington, OX3 — £700,000 • 4 bed • 2 bath • 1304 ft²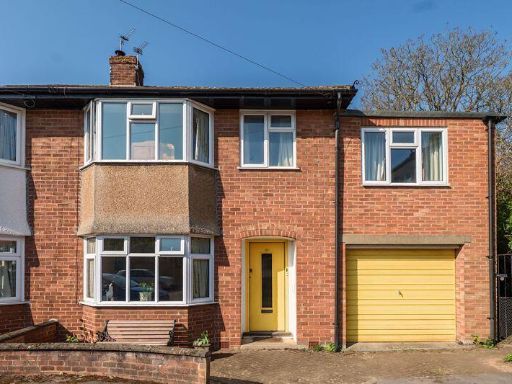 4 bedroom semi-detached house for sale in Barrington Close, Headington, OX3 — £625,000 • 4 bed • 1 bath • 1172 ft²
4 bedroom semi-detached house for sale in Barrington Close, Headington, OX3 — £625,000 • 4 bed • 1 bath • 1172 ft²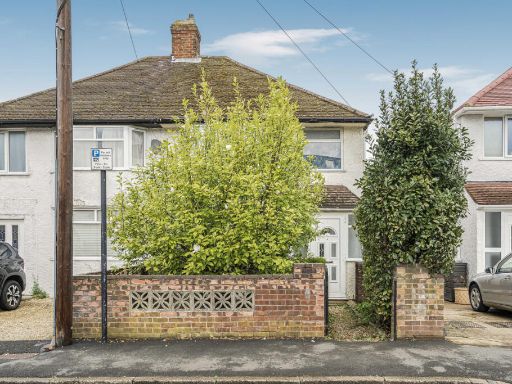 3 bedroom semi-detached house for sale in Mark Road, Oxford, OX3 — £500,000 • 3 bed • 1 bath • 1061 ft²
3 bedroom semi-detached house for sale in Mark Road, Oxford, OX3 — £500,000 • 3 bed • 1 bath • 1061 ft²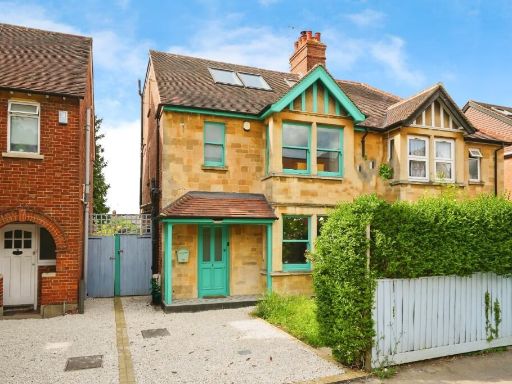 4 bedroom semi-detached house for sale in Glanville Road, Oxford, OX4 — £975,000 • 4 bed • 3 bath • 1335 ft²
4 bedroom semi-detached house for sale in Glanville Road, Oxford, OX4 — £975,000 • 4 bed • 3 bath • 1335 ft²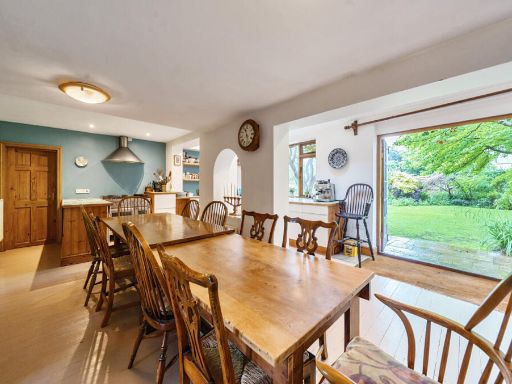 5 bedroom house for sale in Fortnam Close, Headington, Oxford, OX3 — £1,100,000 • 5 bed • 3 bath • 2904 ft²
5 bedroom house for sale in Fortnam Close, Headington, Oxford, OX3 — £1,100,000 • 5 bed • 3 bath • 2904 ft²