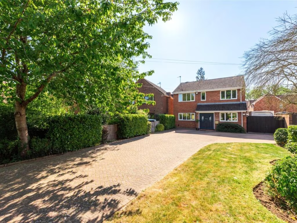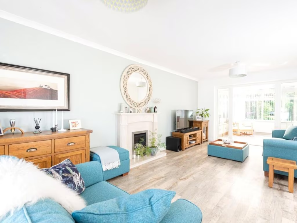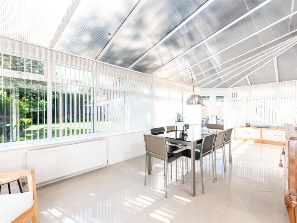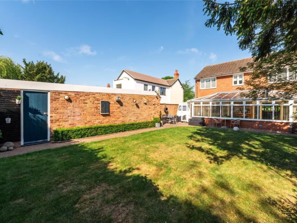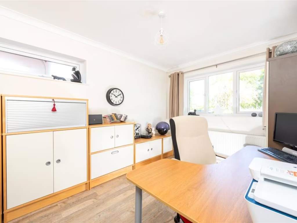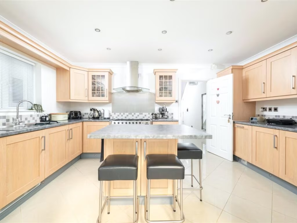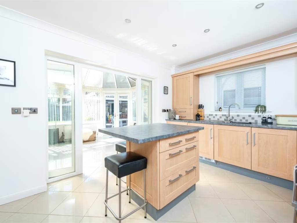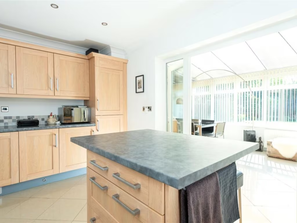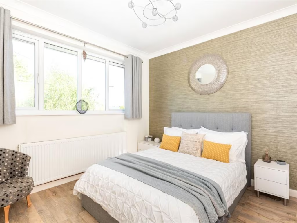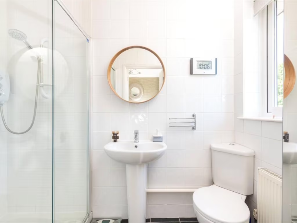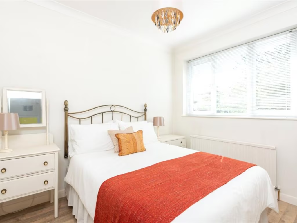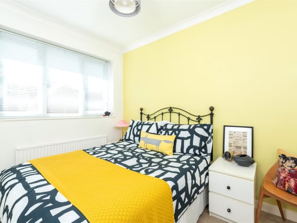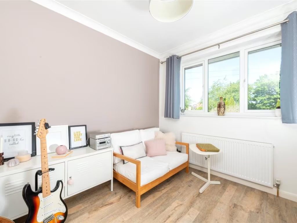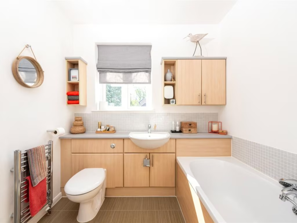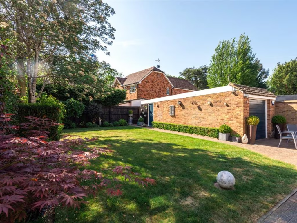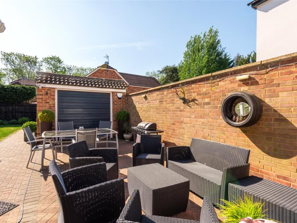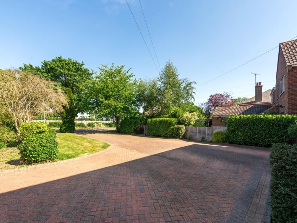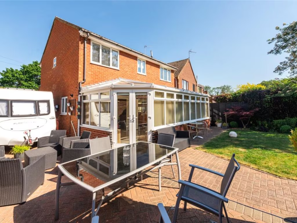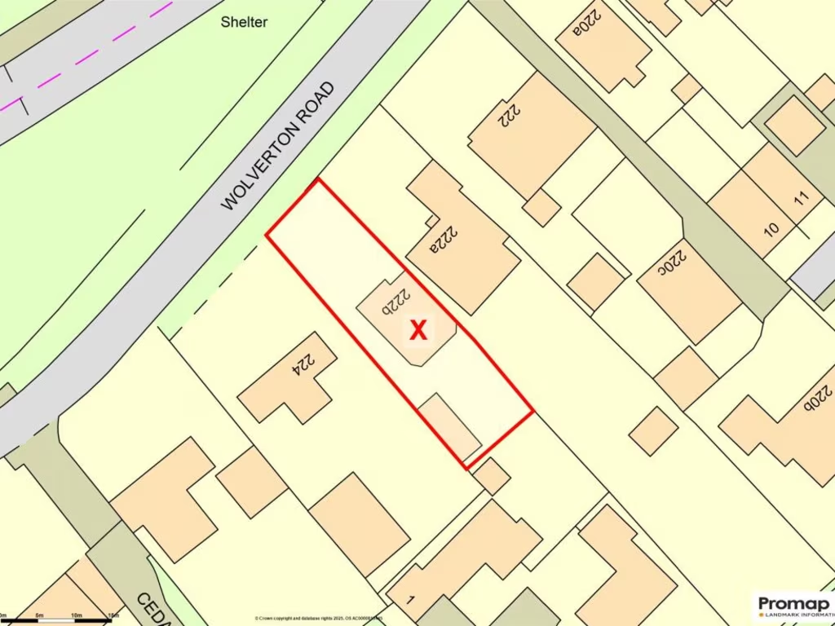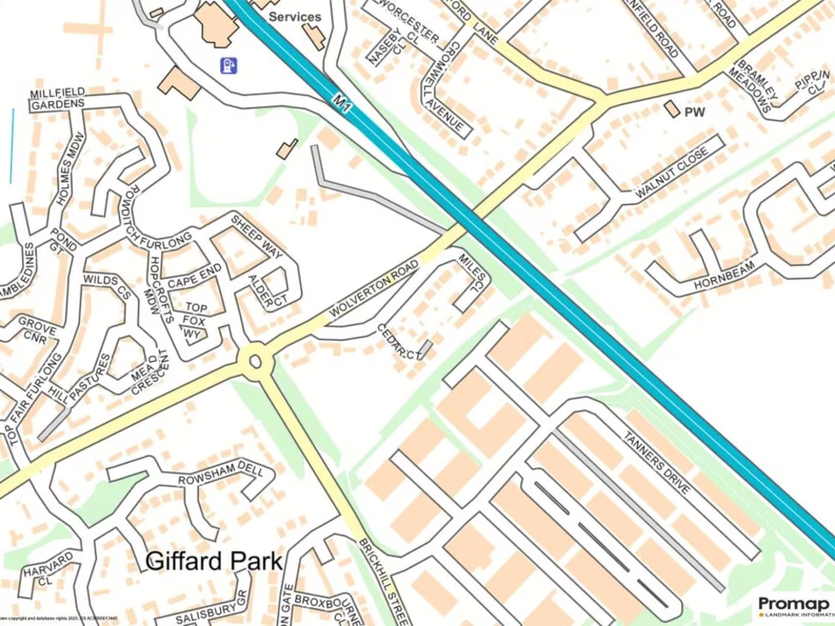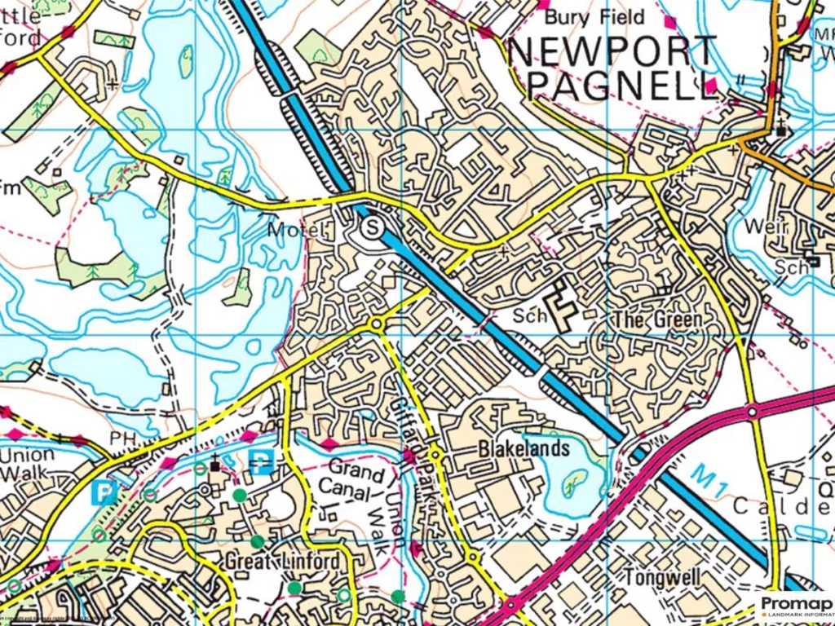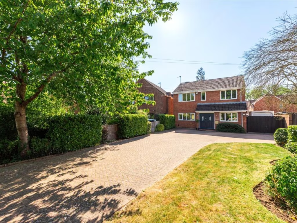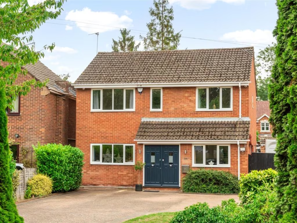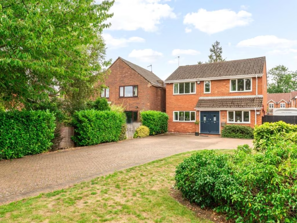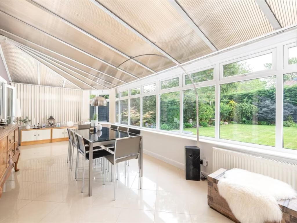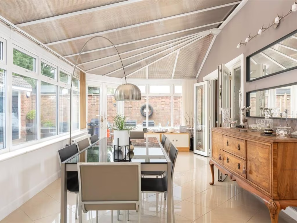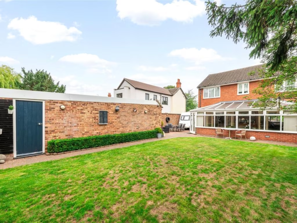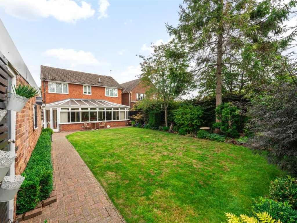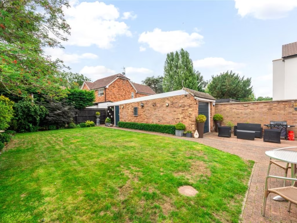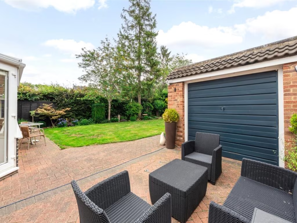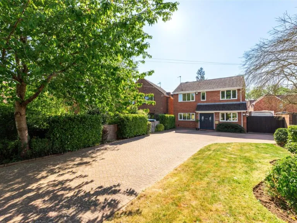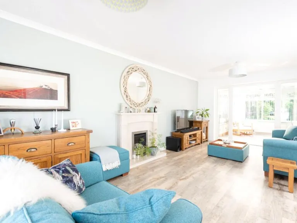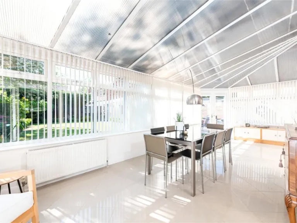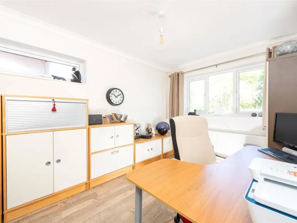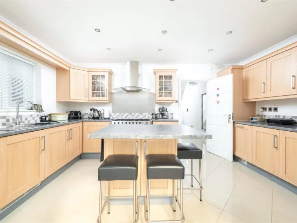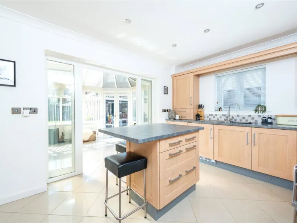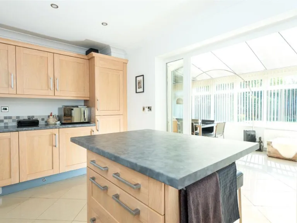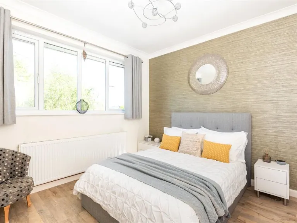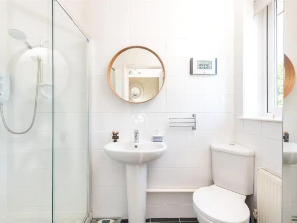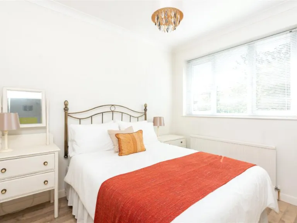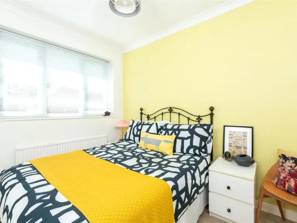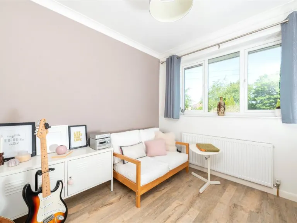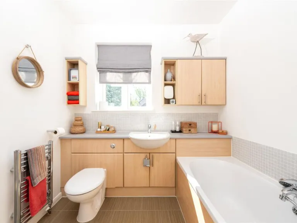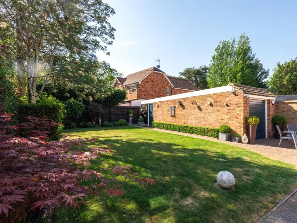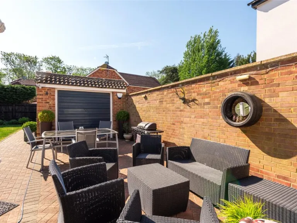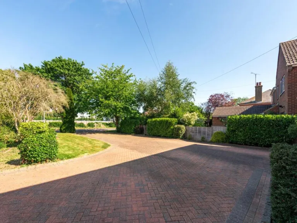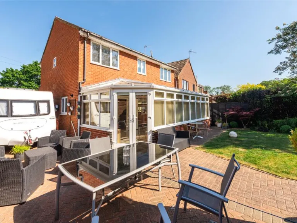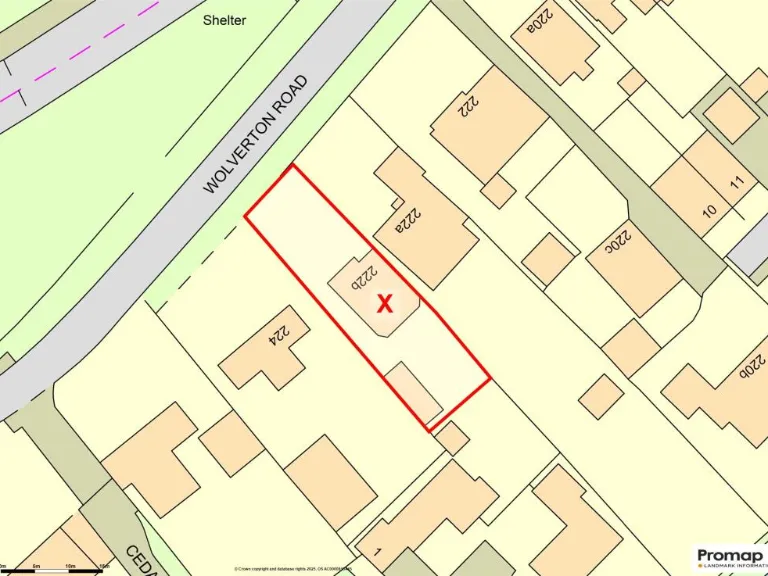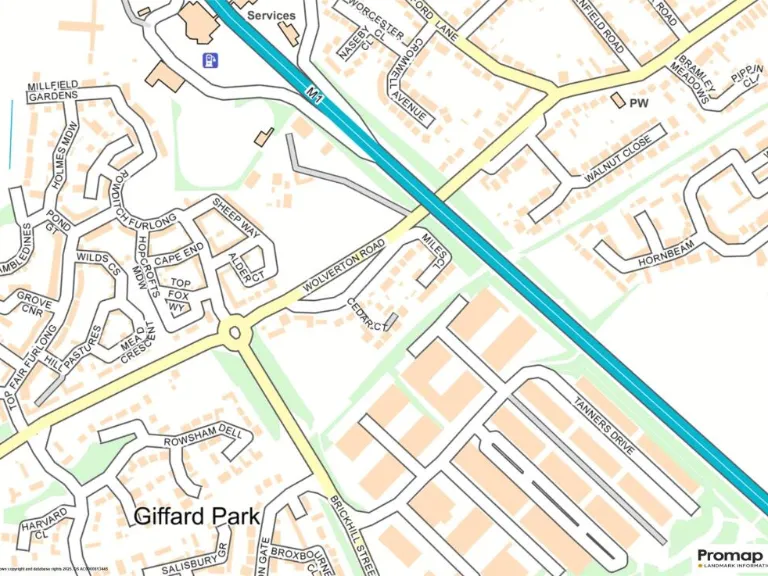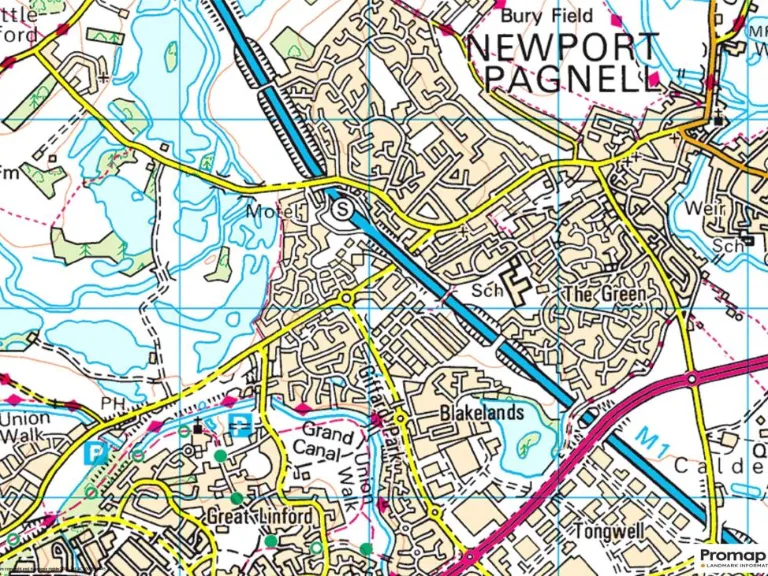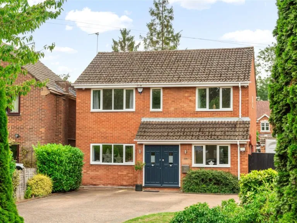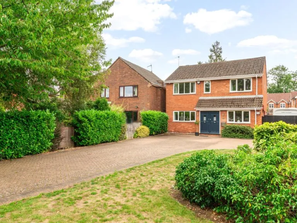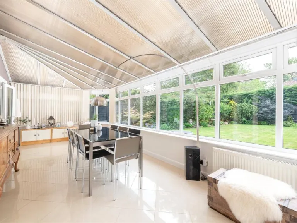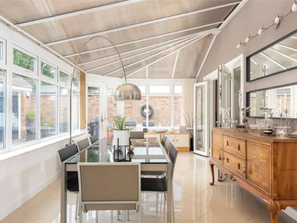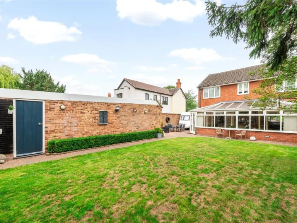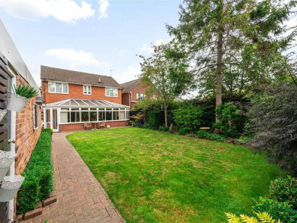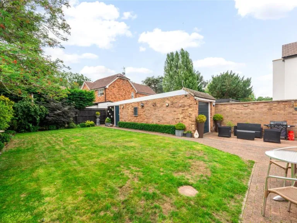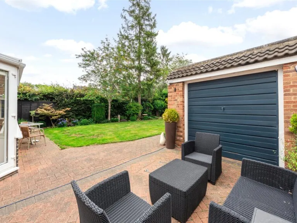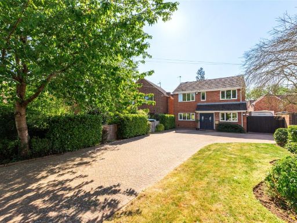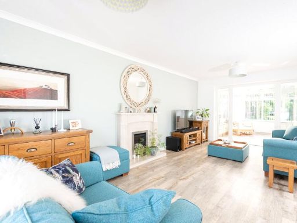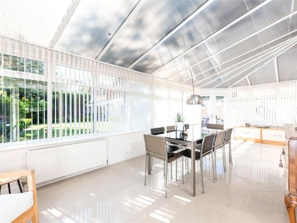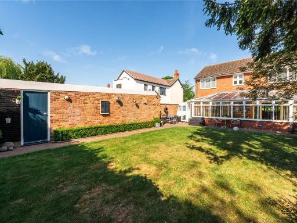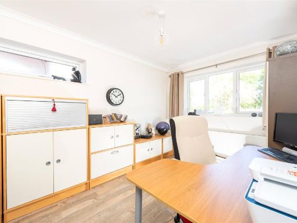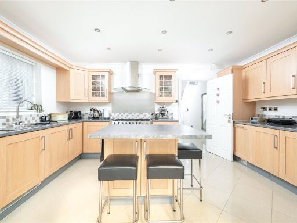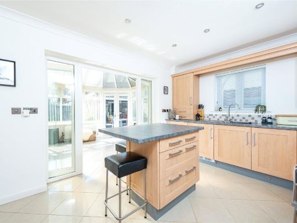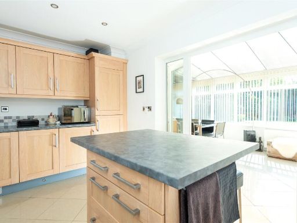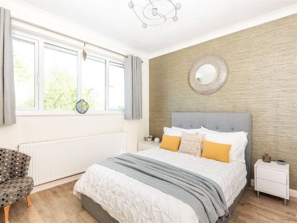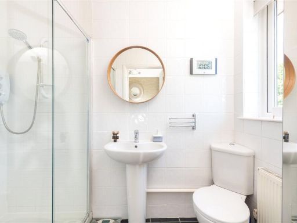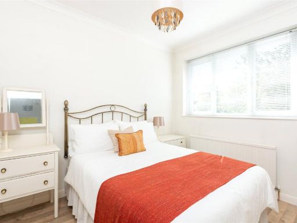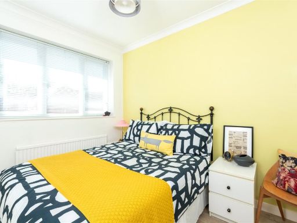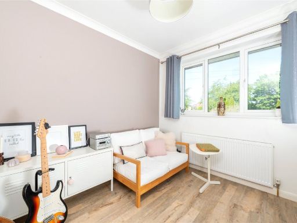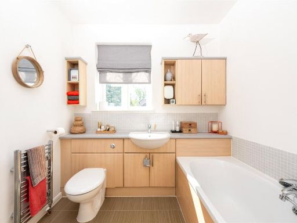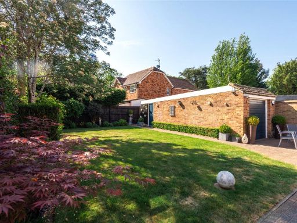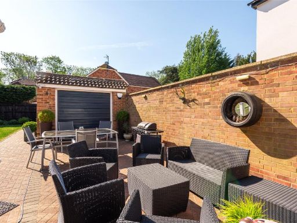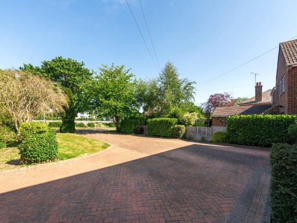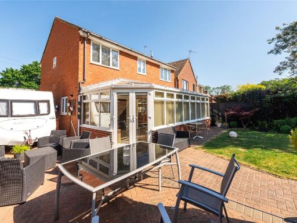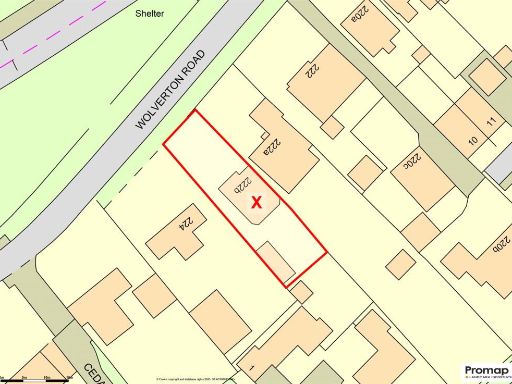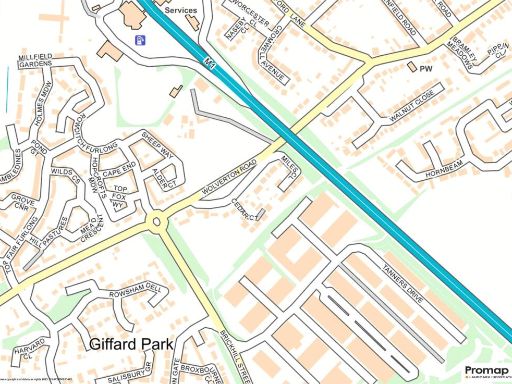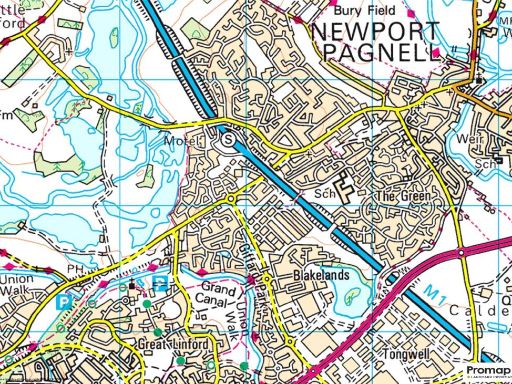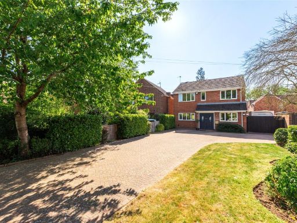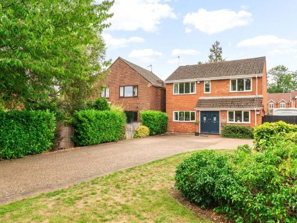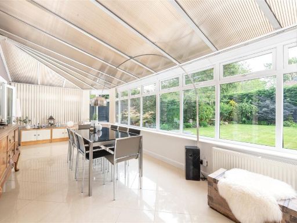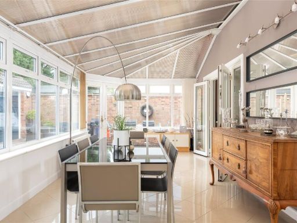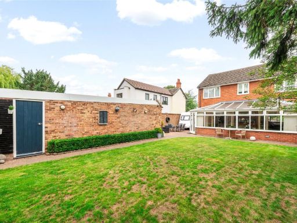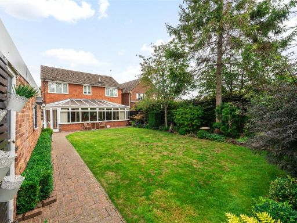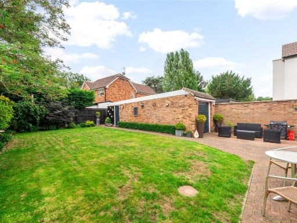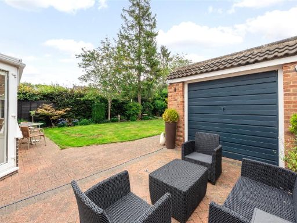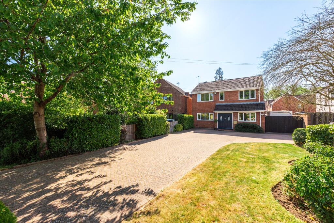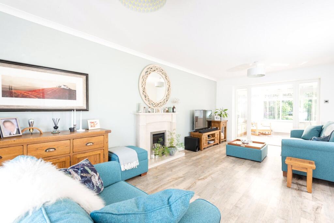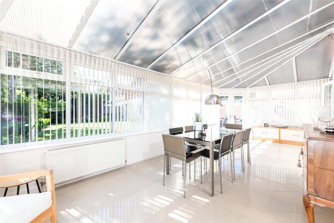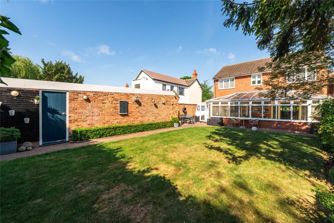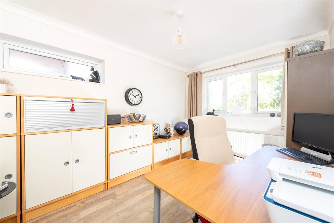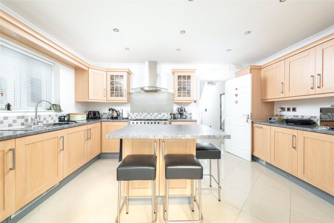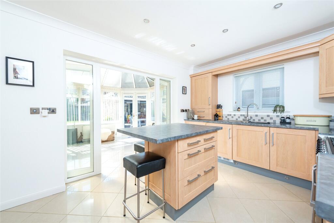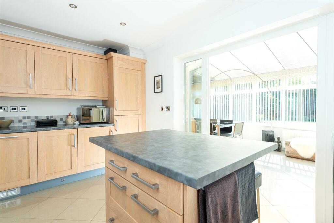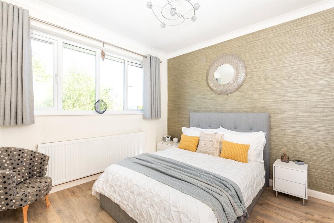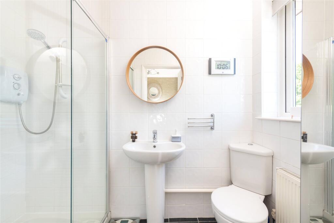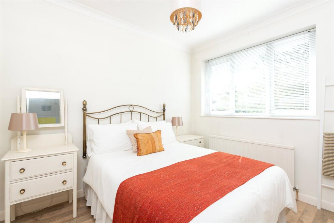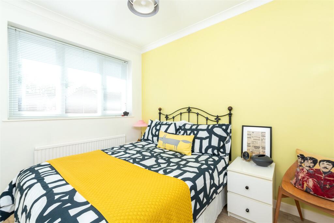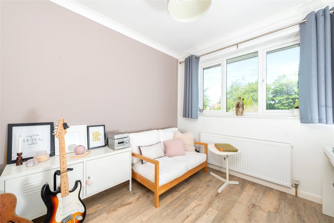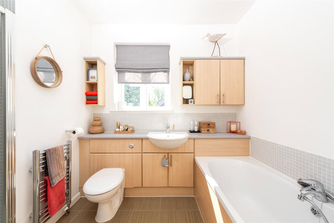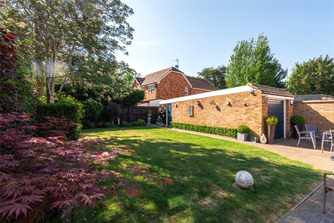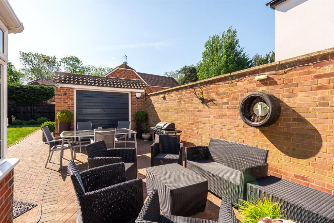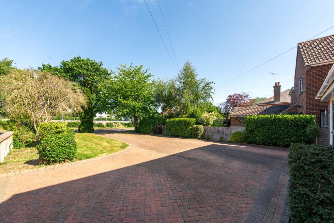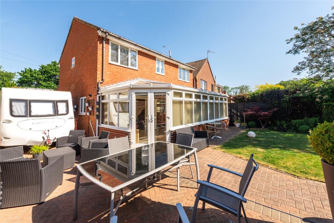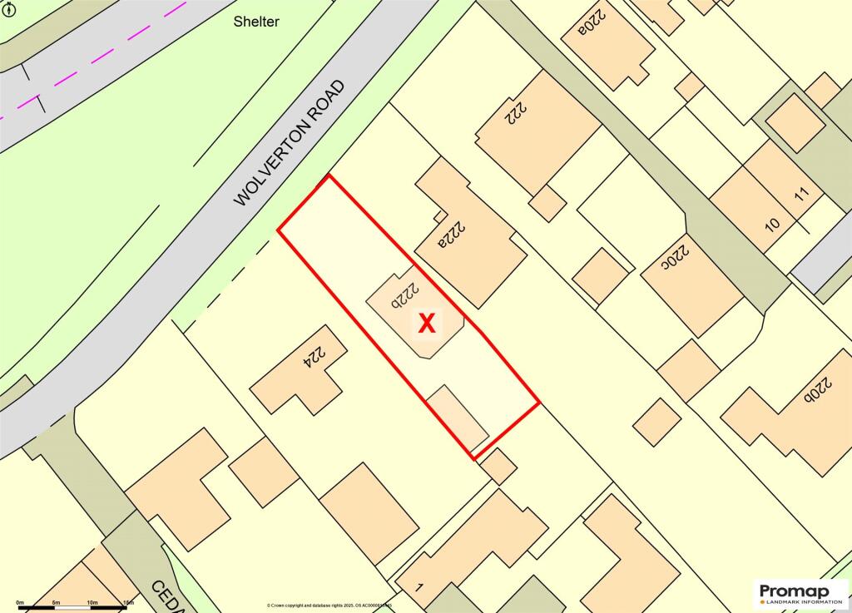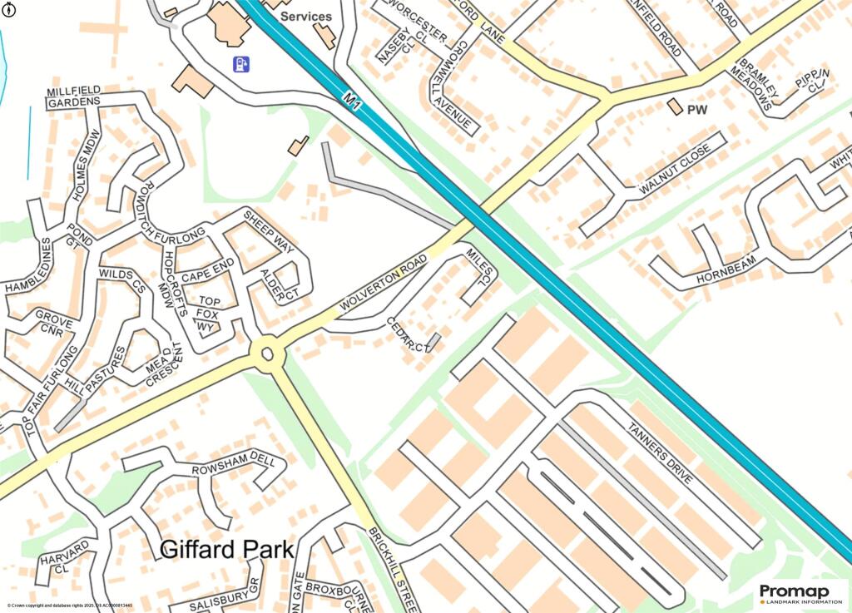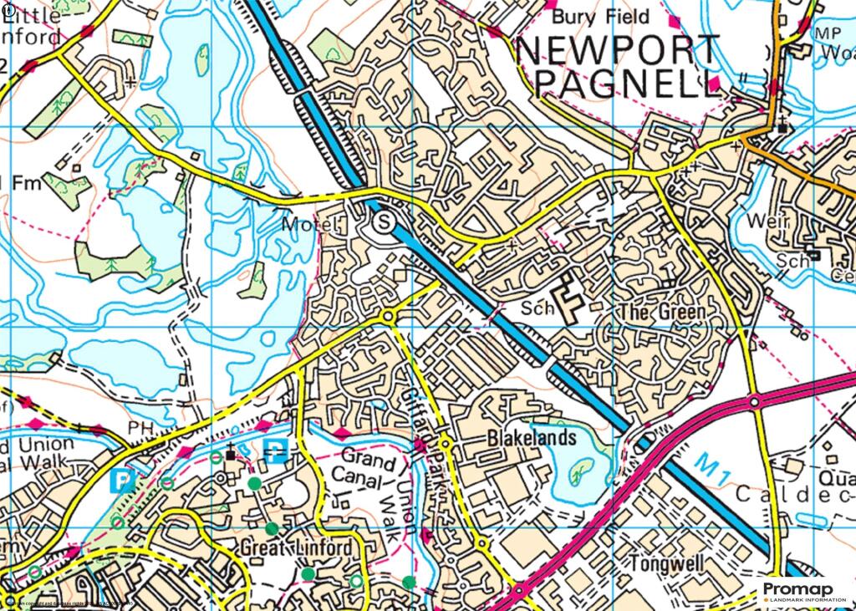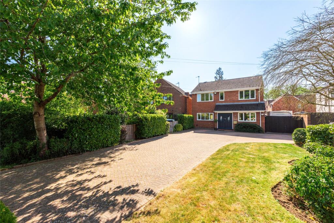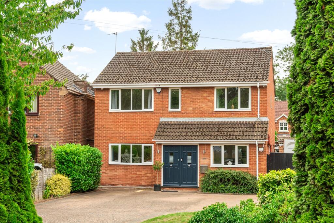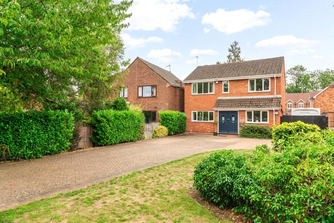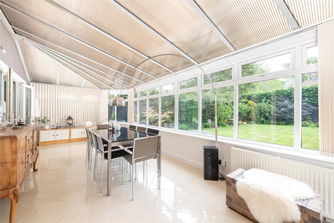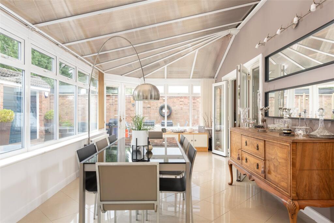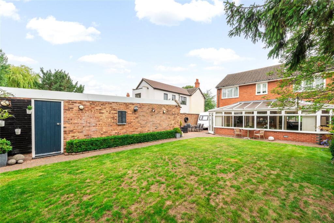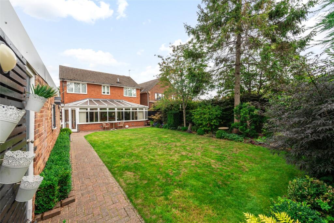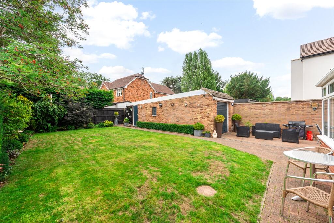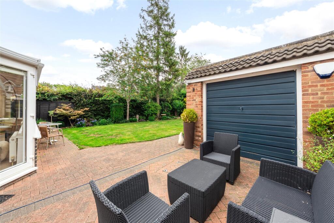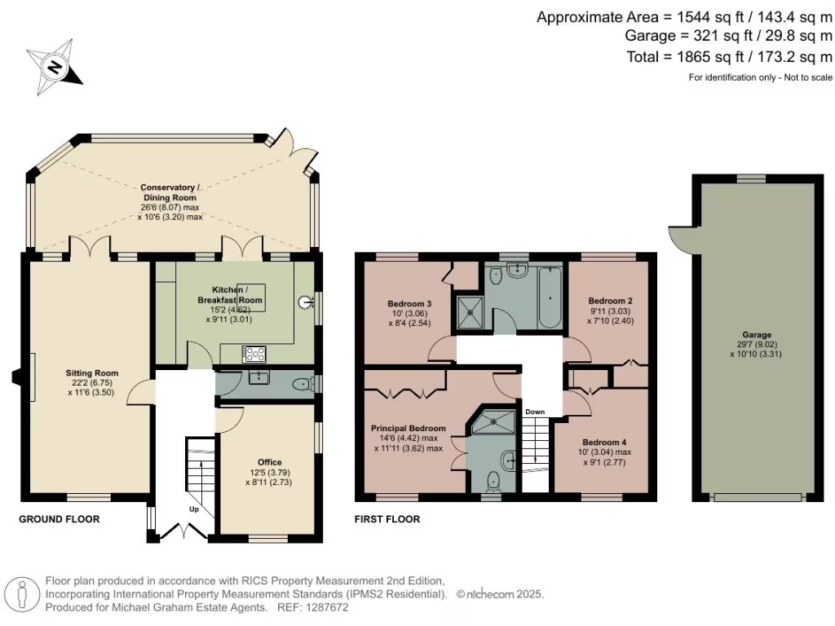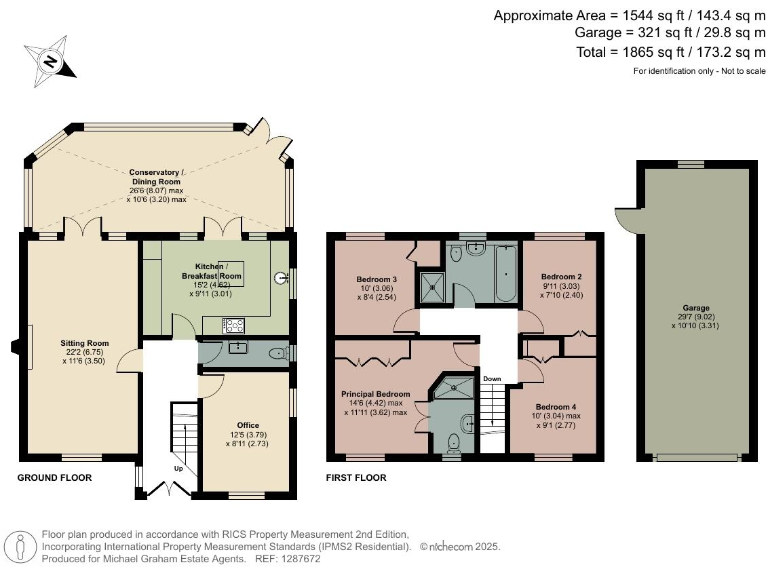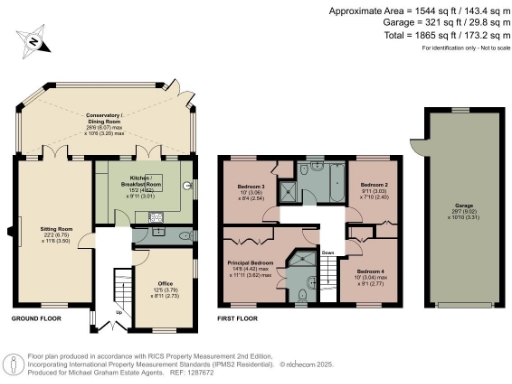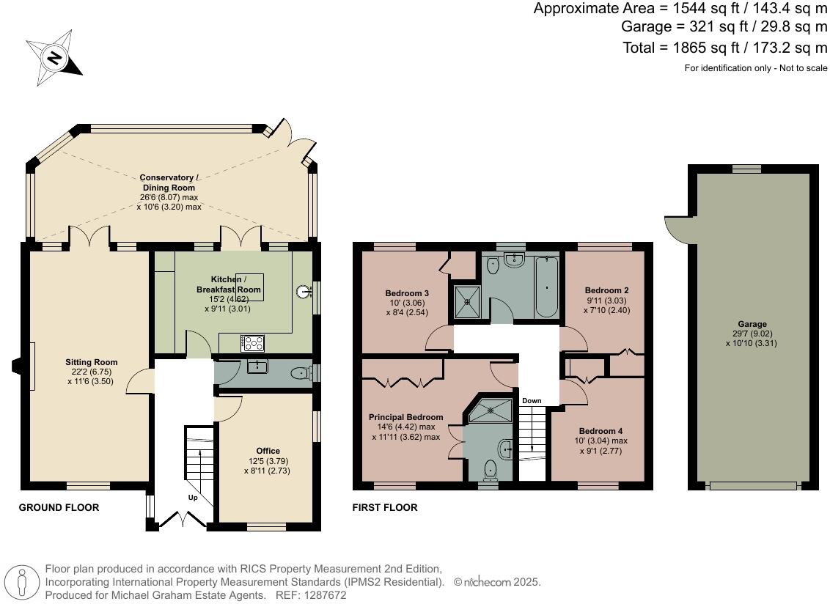Summary - 222B WOLVERTON ROAD BLAKELANDS MILTON KEYNES MK14 5AB
4 bed 2 bath Detached
Spacious plot, long garage and excellent parking for growing families.
- Four bedrooms, principal with built-in wardrobes and en suite
- Large dual-aspect sitting room with feature fireplace and Karndean flooring
- 26 ft conservatory spanning the rear, doors to garden and kitchen
- Over 29 ft garage plus block-paved parking for multiple cars and caravan
- Enclosed rear garden; property overlooks a green
- Constructed 1967–75; cavity walls assumed uninsulated (potential upgrade)
- Double glazing present, install date unknown; mains gas boiler heating
- Council tax above average for the area
This brick-built four-bedroom detached house sits on a large plot overlooking a green in Blakelands, offering practical family living across nearly 1,544 sq ft. The ground floor provides generous reception space including a dual-aspect sitting room with feature fireplace, a wide conservatory/dining room, a separate reception currently used as a home office, and a kitchen/breakfast room — good flow for everyday life and entertaining. Outside the property benefits from extensive block-paved parking for multiple cars and a caravan or motorhome, plus an over 29 ft garage and an enclosed rear garden.
Upstairs the principal bedroom includes built-in wardrobes and an en suite shower room; three further bedrooms also have built-in storage and a four-piece family bathroom serves the floor. Practical details suit modern needs: mains gas boiler and radiators, double glazing (install date unknown), fast broadband and excellent mobile signal. The property is freehold, in a very affluent, low-crime neighbourhood with several good primary and secondary schools nearby.
Notable considerations are factual and important: the house was constructed in the late 1960s–1970s and cavity walls are assumed to be without added insulation, so buyers should allow for potential energy-efficiency improvements. Council tax is above average for the area. The overall size is average for a family home of this type — the accommodation and long garage make it especially useful for buyers needing storage or parking for larger vehicles.
This is a straightforward family home in a comfortable suburb, offering scope to update and personalise while already delivering substantial parking, flexible living space and a strong local school network.
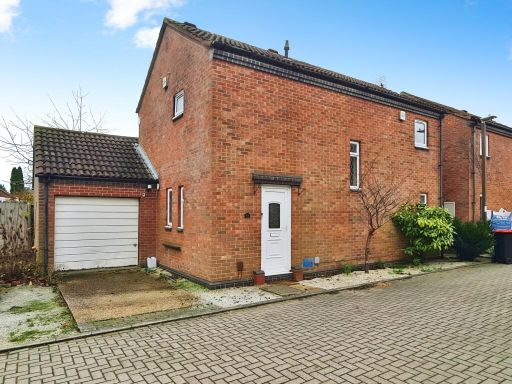 4 bedroom detached house for sale in Smeaton Close, Milton Keynes, MK14 — £405,000 • 4 bed • 2 bath • 1024 ft²
4 bedroom detached house for sale in Smeaton Close, Milton Keynes, MK14 — £405,000 • 4 bed • 2 bath • 1024 ft²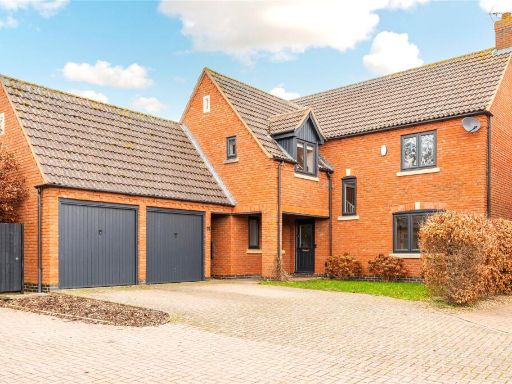 4 bedroom detached house for sale in Oxfield Park Drive, Old Stratford, Milton Keynes, Northamptonshire, MK19 — £750,000 • 4 bed • 3 bath • 1813 ft²
4 bedroom detached house for sale in Oxfield Park Drive, Old Stratford, Milton Keynes, Northamptonshire, MK19 — £750,000 • 4 bed • 3 bath • 1813 ft²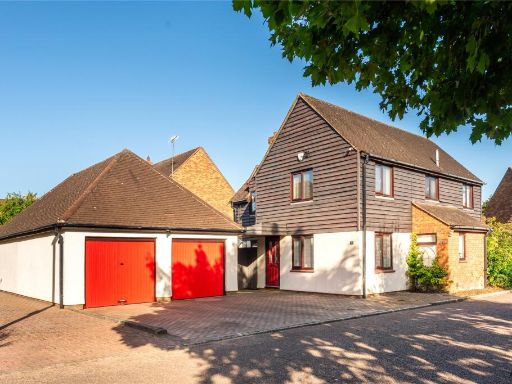 4 bedroom detached house for sale in Rudchesters, Bancroft, Milton Keynes, Buckinghamshire, MK13 — £650,000 • 4 bed • 2 bath • 1583 ft²
4 bedroom detached house for sale in Rudchesters, Bancroft, Milton Keynes, Buckinghamshire, MK13 — £650,000 • 4 bed • 2 bath • 1583 ft²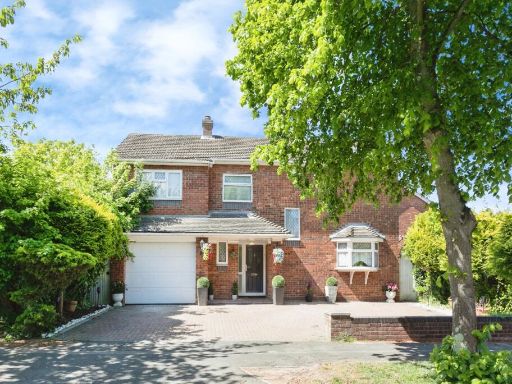 4 bedroom detached house for sale in Tweed Drive, Bletchley, Milton Keynes, MK3 — £600,000 • 4 bed • 2 bath • 1857 ft²
4 bedroom detached house for sale in Tweed Drive, Bletchley, Milton Keynes, MK3 — £600,000 • 4 bed • 2 bath • 1857 ft²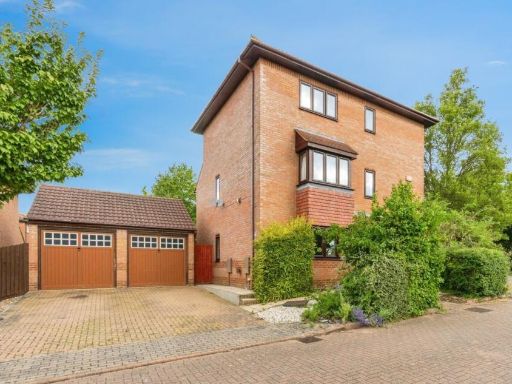 5 bedroom detached house for sale in The Ryding, Shenley Brook End, Milton Keynes, MK5 — £550,000 • 5 bed • 3 bath • 2000 ft²
5 bedroom detached house for sale in The Ryding, Shenley Brook End, Milton Keynes, MK5 — £550,000 • 5 bed • 3 bath • 2000 ft²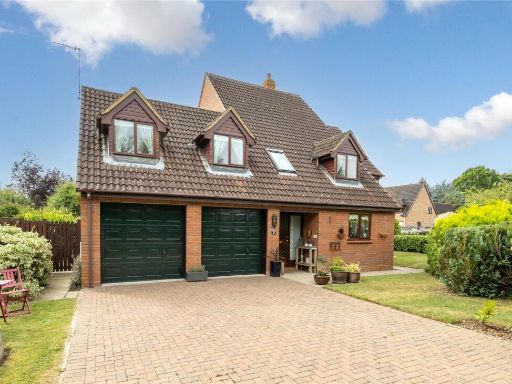 4 bedroom detached house for sale in Boulters Lock, Giffard Park, Milton Keynes, Buckinghamshire, MK14 — £700,000 • 4 bed • 2 bath • 2500 ft²
4 bedroom detached house for sale in Boulters Lock, Giffard Park, Milton Keynes, Buckinghamshire, MK14 — £700,000 • 4 bed • 2 bath • 2500 ft²