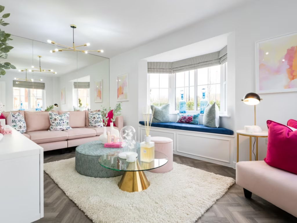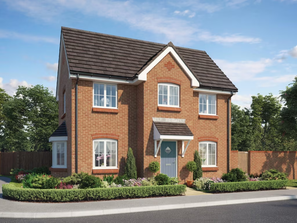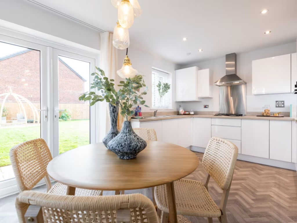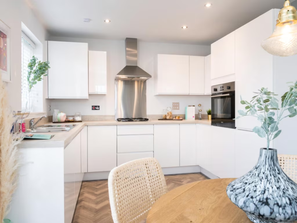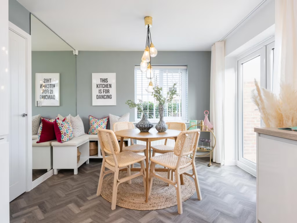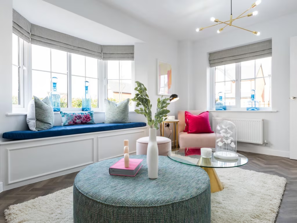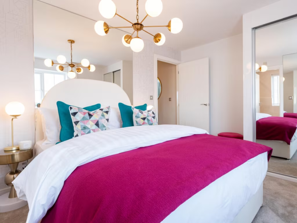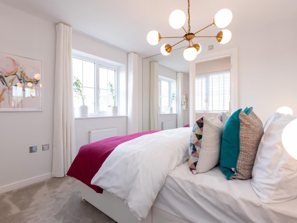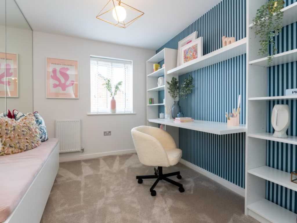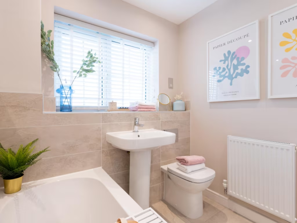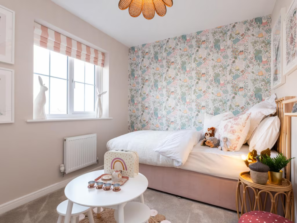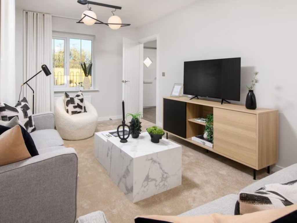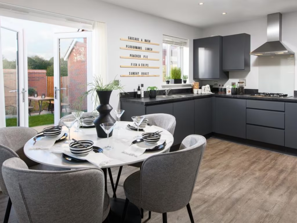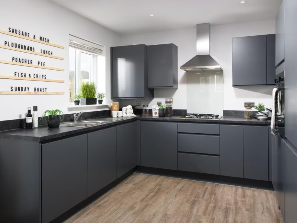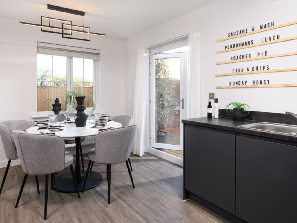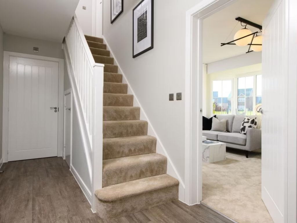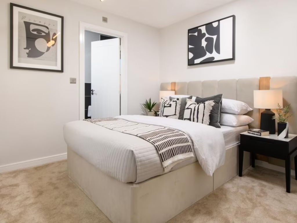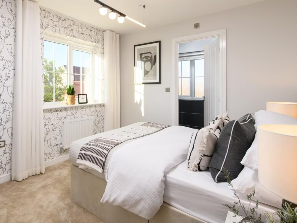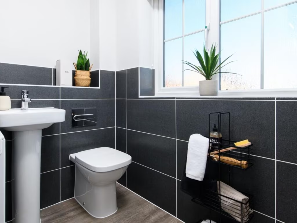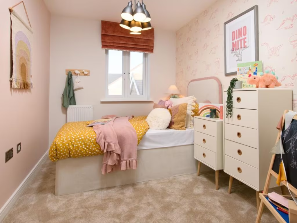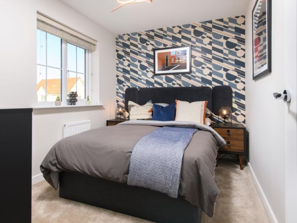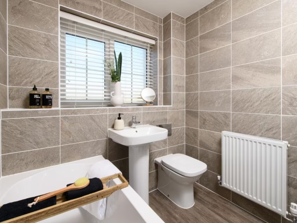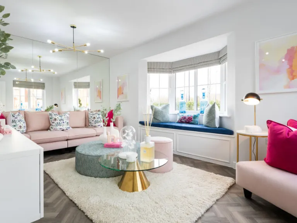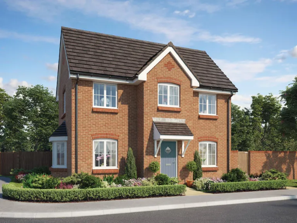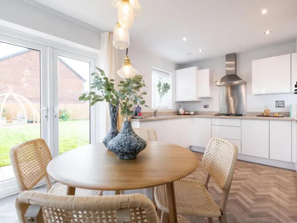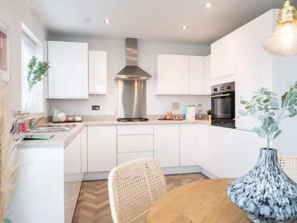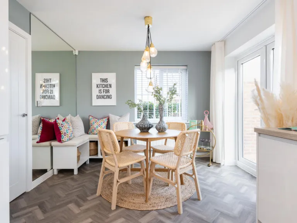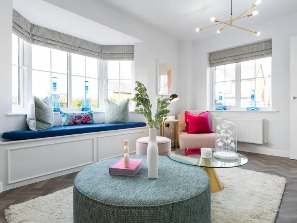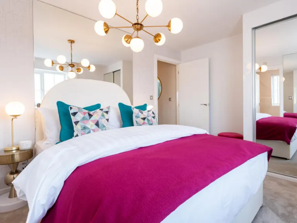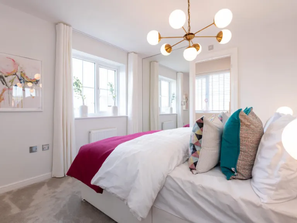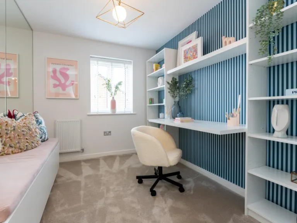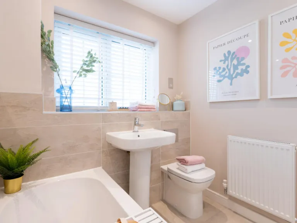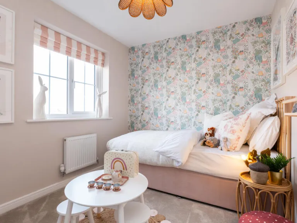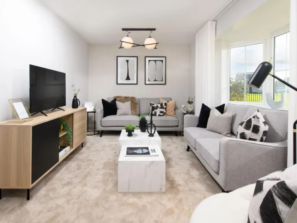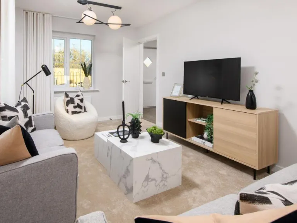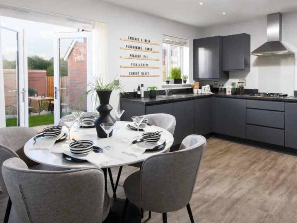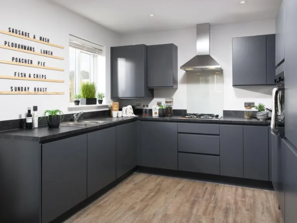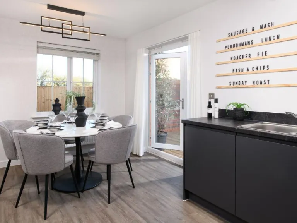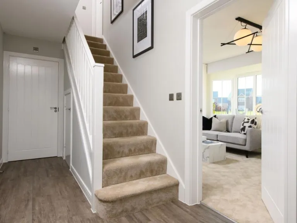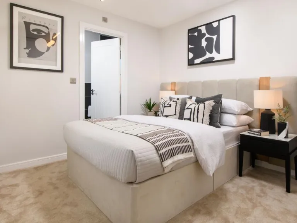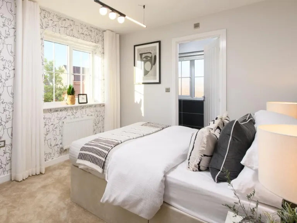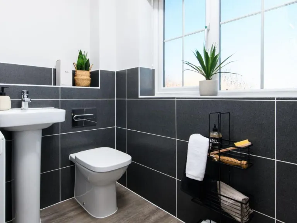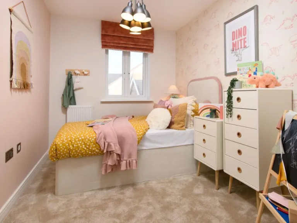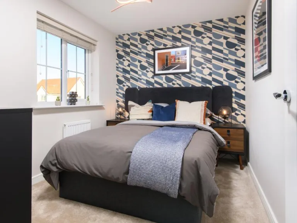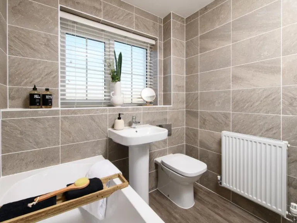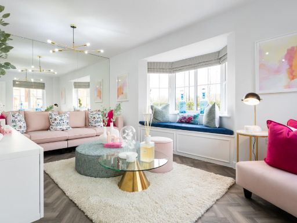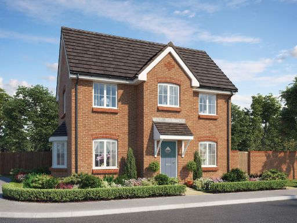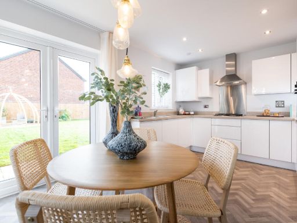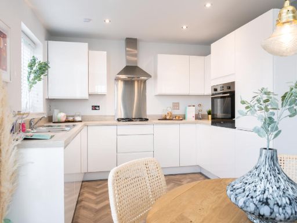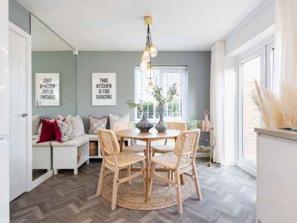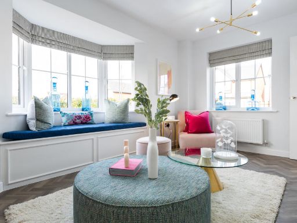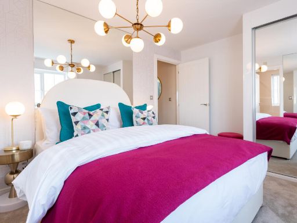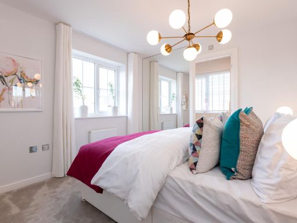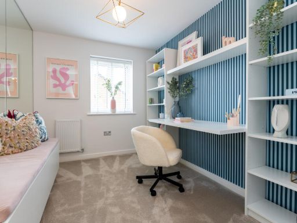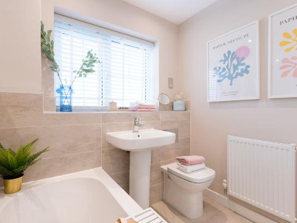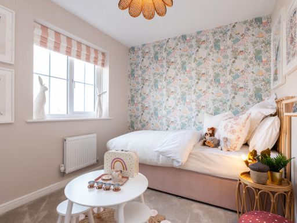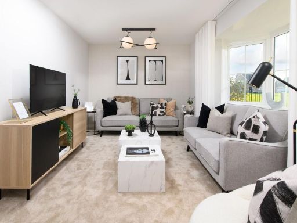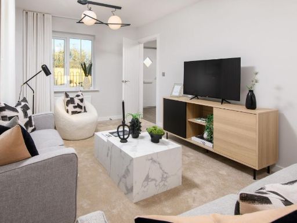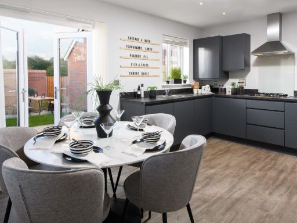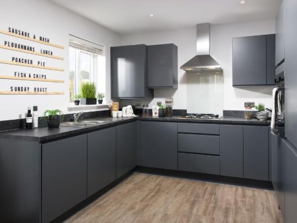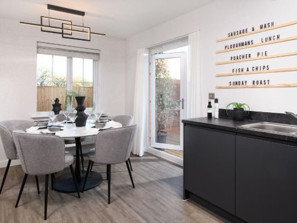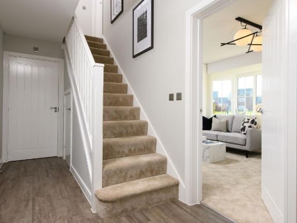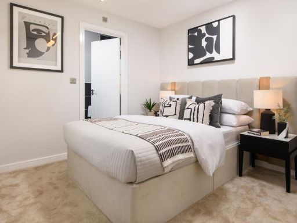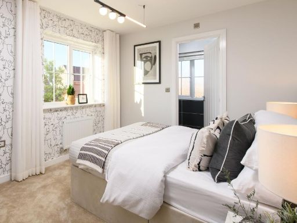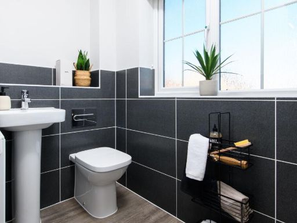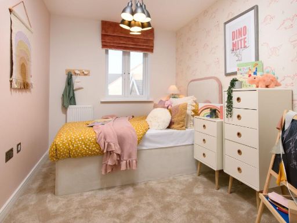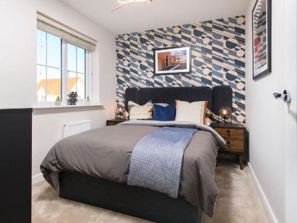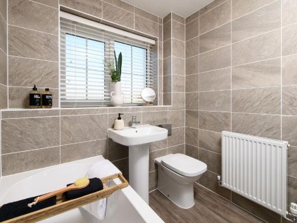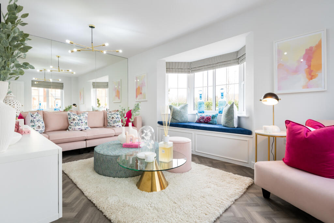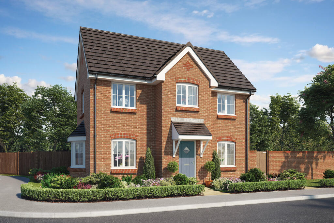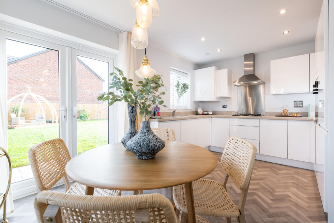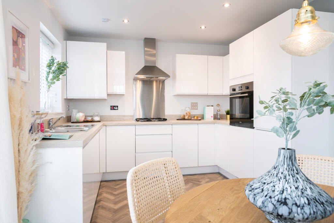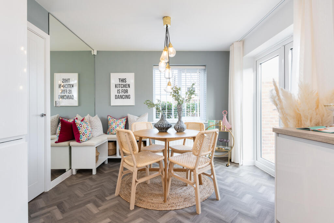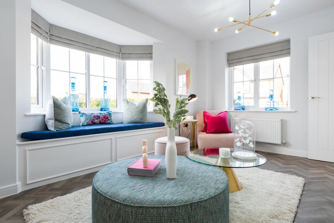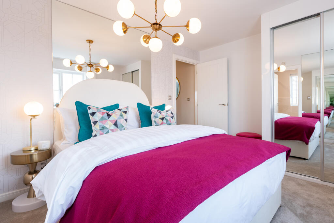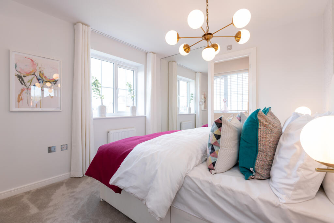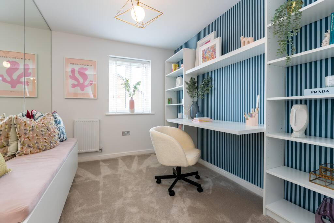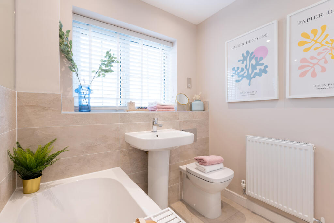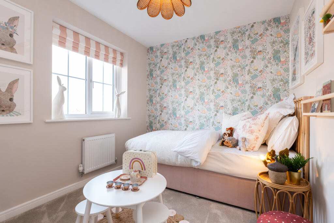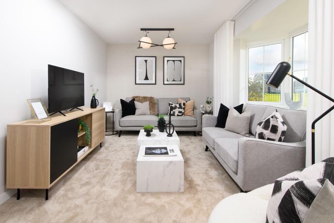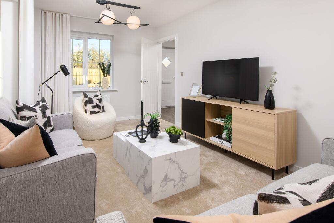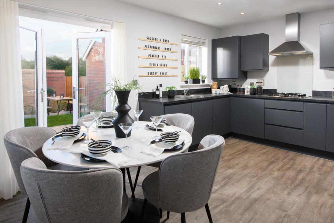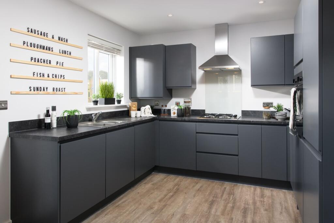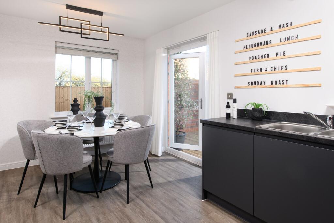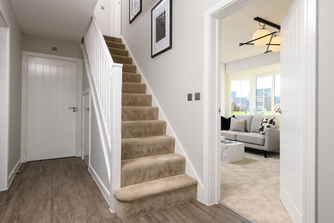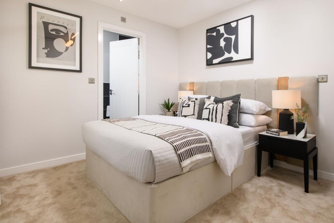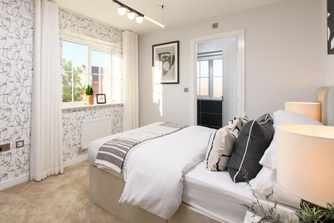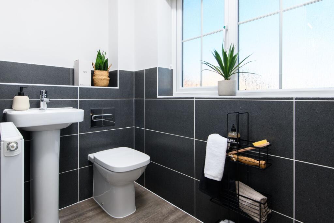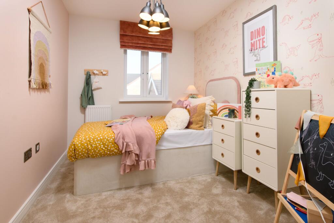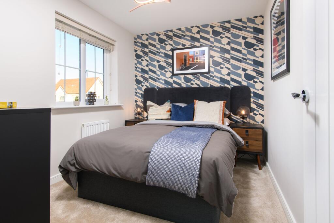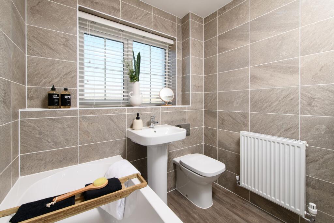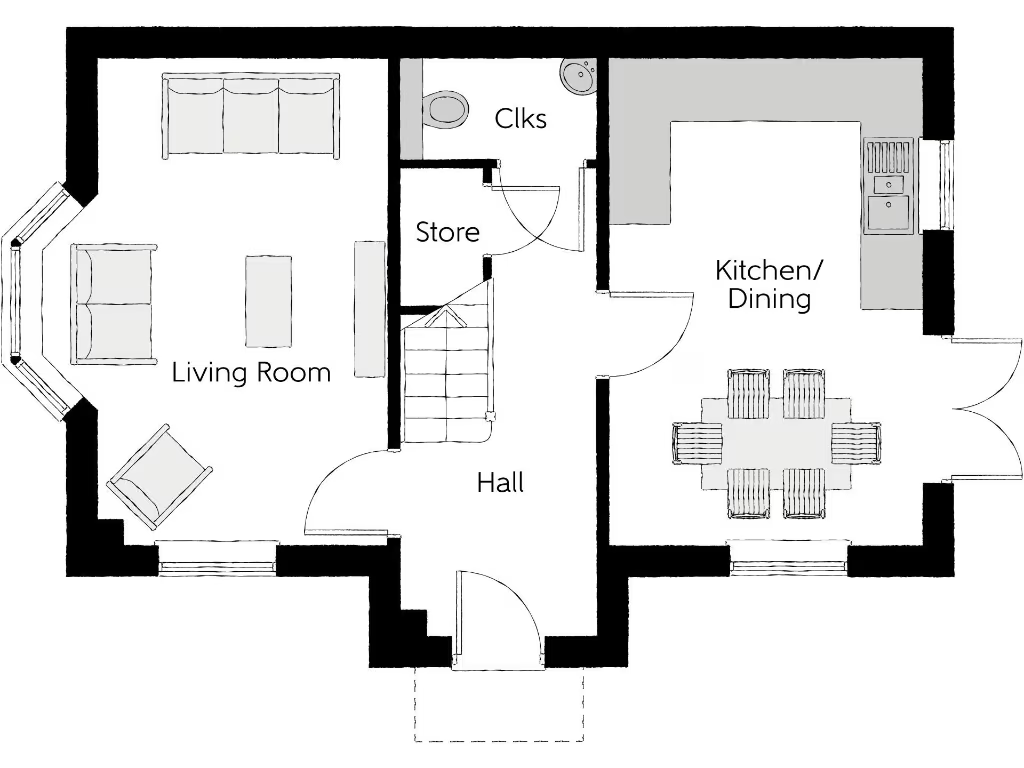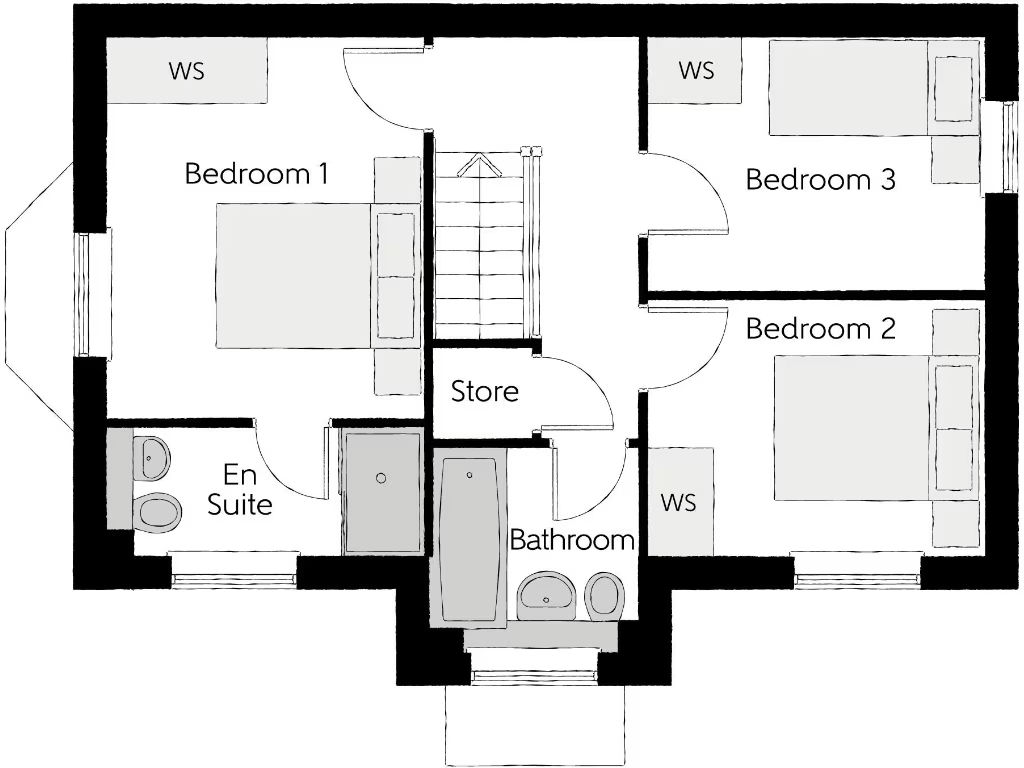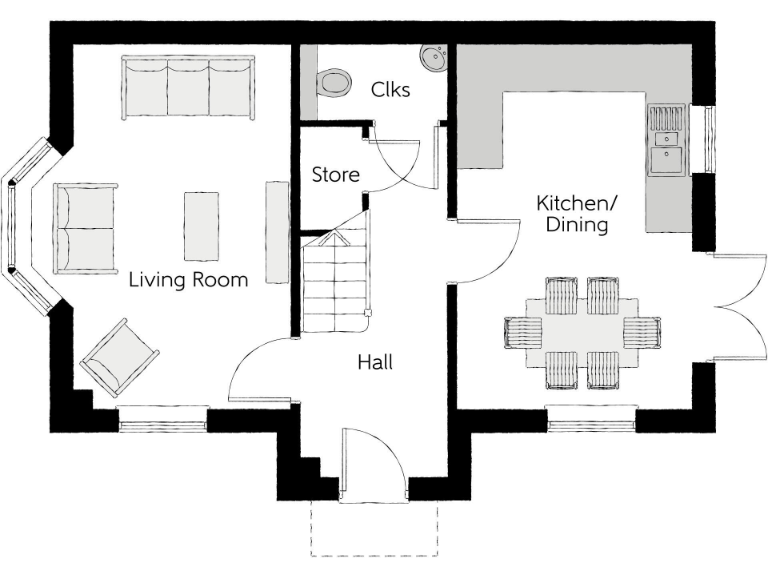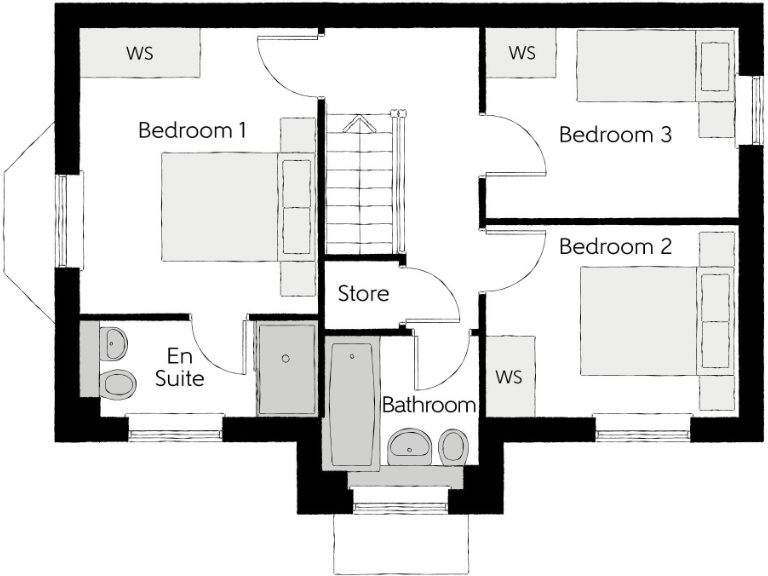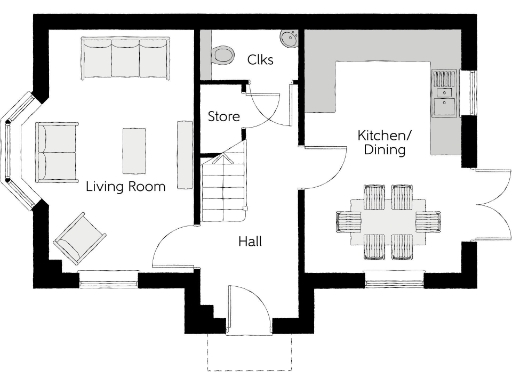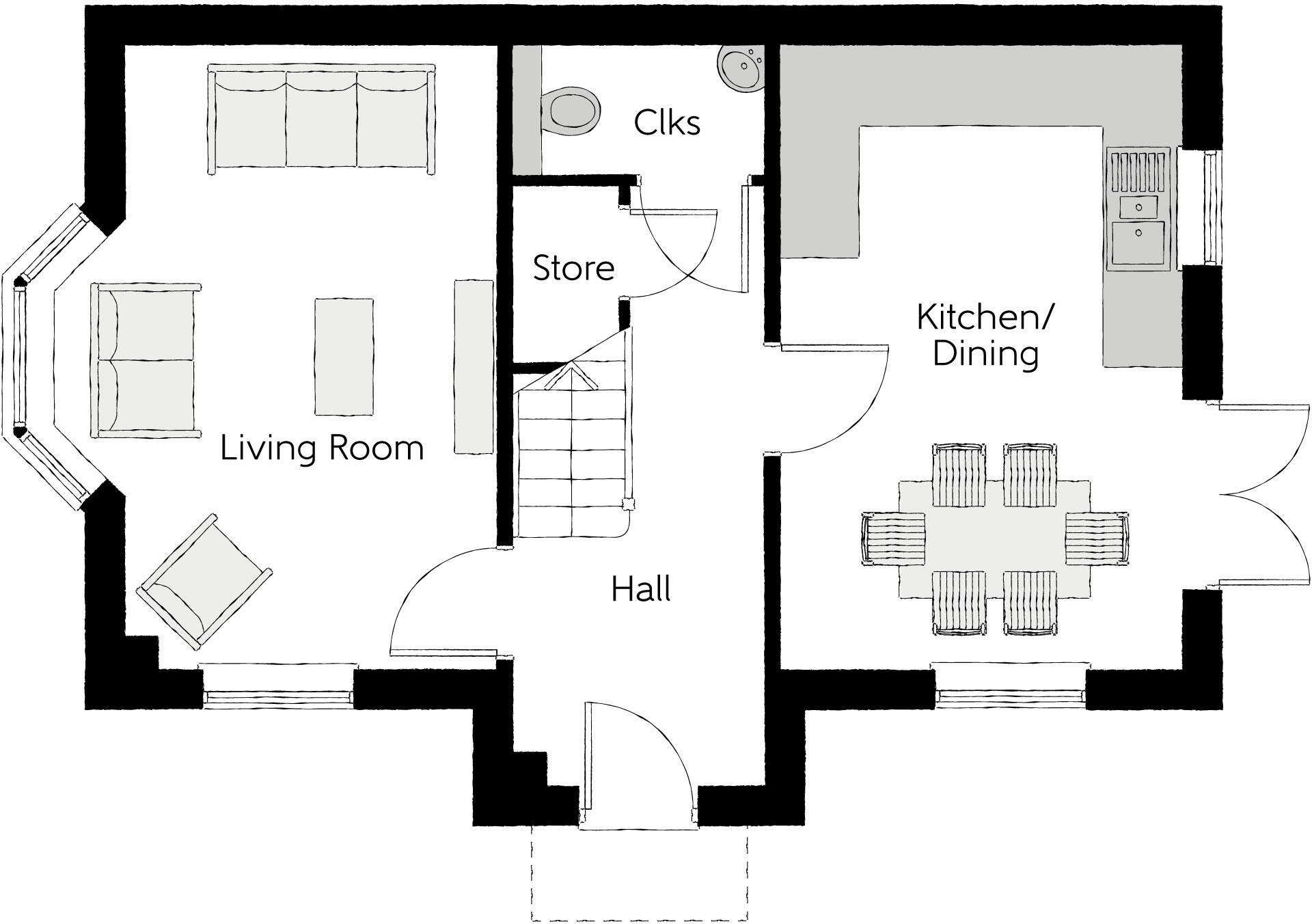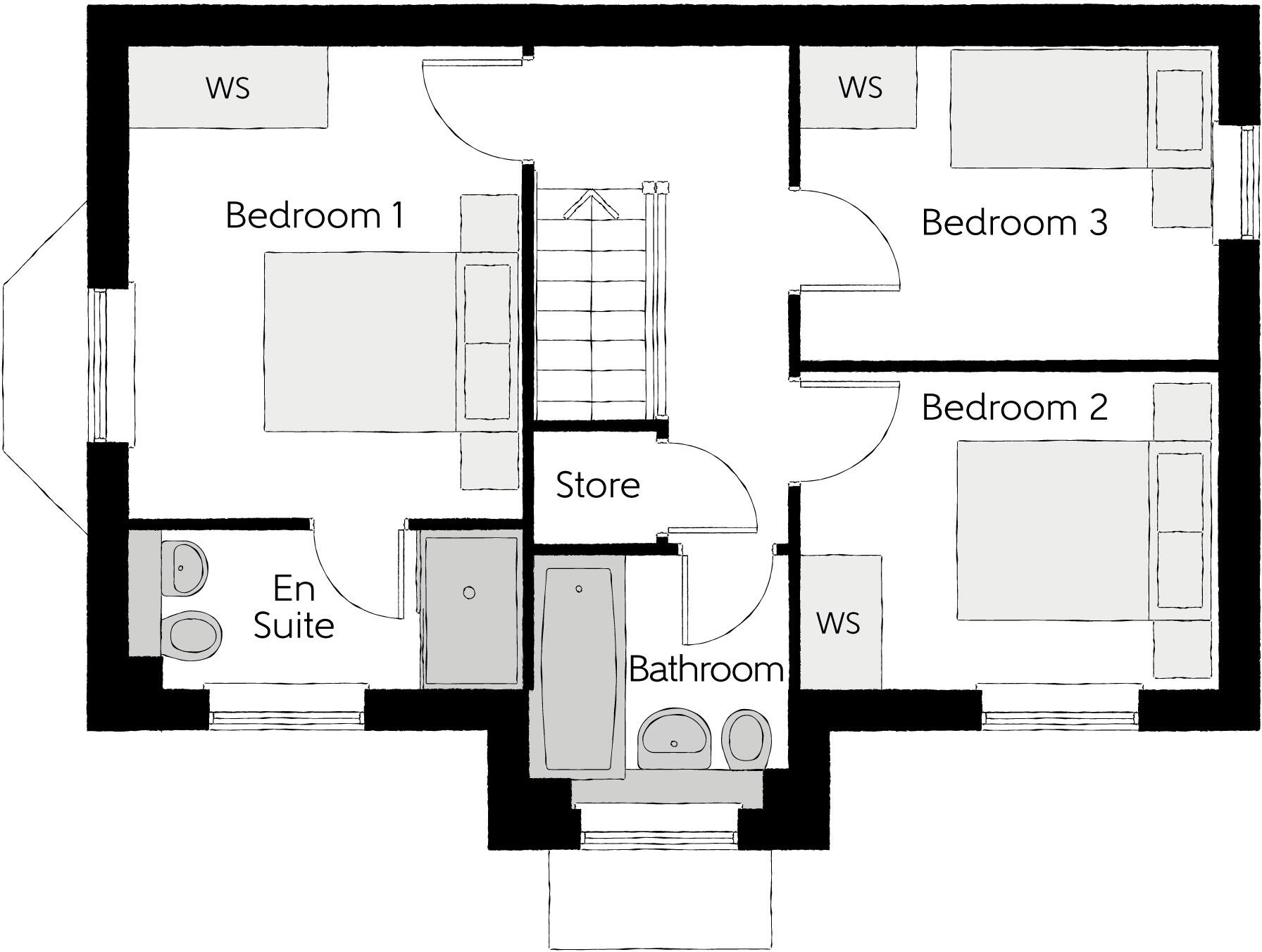Summary - 21, BOOTH WAY LE67 2PF
3 bed 1 bath Detached
Compact modern family home with low maintenance garden and warranty.
- New-build three-bedroom detached home with NHBC Buildmark 10-year warranty
- Open-plan kitchen/diner with French doors to rear garden
- Principal bedroom includes en-suite shower and built-in wardrobe
- Dual-aspect living room with bay window and ample natural light
- Off-street driveway parking; fast broadband and excellent mobile signal
- Small plot and modest overall footprint (905 sq ft)
- Annual estate management charge £390; council tax band TBC
- Development incentives and stamp duty relief may apply for eligible buyers
This newly built three-bedroom detached home on Booth Way offers a compact, low-maintenance layout ideal for first-time buyers or small families. The ground floor pairs a dual-aspect living room with a bay window and an open-plan kitchen/dining area that opens via French doors onto the rear garden. The kitchen’s U-shaped layout includes integrated oven and gas hob, keeping everyday cooking convenient.
Upstairs provides three bedrooms, including a principal bedroom with an en-suite shower and built-in wardrobe, plus a family bathroom. At 905 sq ft the house is a modest, efficiently planned home — comfortable but not spacious — and benefits from a 10-year NHBC Buildmark policy and recent industry awards for on-site quality.
Practical advantages include off-street parking, fast broadband and excellent mobile signal, plus low-maintenance brick exterior and double glazing. Notable transactional incentives apply for eligible buyers (stamp duty relief for first-time buyers on certain values) and there are purchase-support schemes available through the developer.
Be aware of the home’s limitations: the plot and rear garden are small, internal floor area is average for a three-bed, and there’s an estate management charge of £390 per year. Council tax band is not yet confirmed. This house suits buyers prioritising modern, low-upkeep living and a strong new-build warranty over generous garden or large-room proportions.
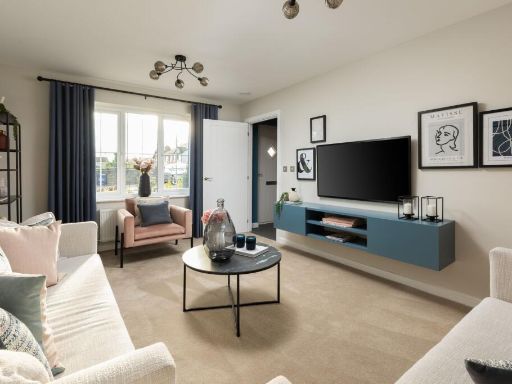 4 bedroom detached house for sale in Grange Road,
Hugglescote,
LE67 2PF, LE67 — £344,950 • 4 bed • 1 bath • 1292 ft²
4 bedroom detached house for sale in Grange Road,
Hugglescote,
LE67 2PF, LE67 — £344,950 • 4 bed • 1 bath • 1292 ft²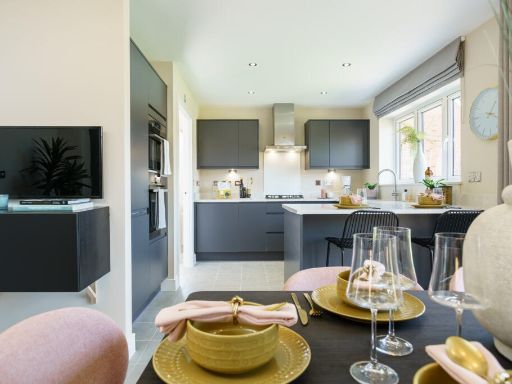 4 bedroom detached house for sale in Grange Road,
Hugglescote,
LE67 2PF, LE67 — £334,950 • 4 bed • 1 bath • 1197 ft²
4 bedroom detached house for sale in Grange Road,
Hugglescote,
LE67 2PF, LE67 — £334,950 • 4 bed • 1 bath • 1197 ft²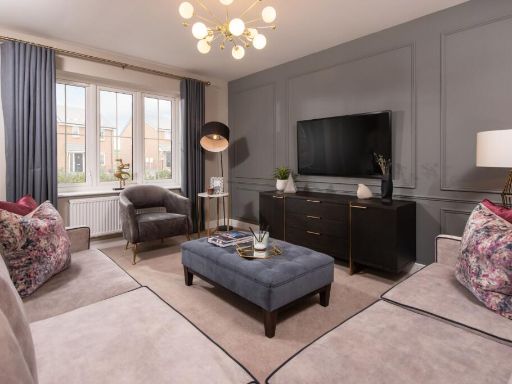 4 bedroom detached house for sale in Grange Road,
Hugglescote,
LE67 2PF, LE67 — £374,950 • 4 bed • 1 bath • 1374 ft²
4 bedroom detached house for sale in Grange Road,
Hugglescote,
LE67 2PF, LE67 — £374,950 • 4 bed • 1 bath • 1374 ft²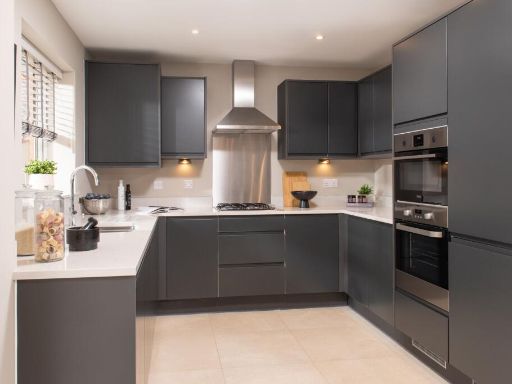 4 bedroom detached house for sale in Grange Road,
Hugglescote,
LE67 2PF, LE67 — £379,950 • 4 bed • 1 bath • 1374 ft²
4 bedroom detached house for sale in Grange Road,
Hugglescote,
LE67 2PF, LE67 — £379,950 • 4 bed • 1 bath • 1374 ft²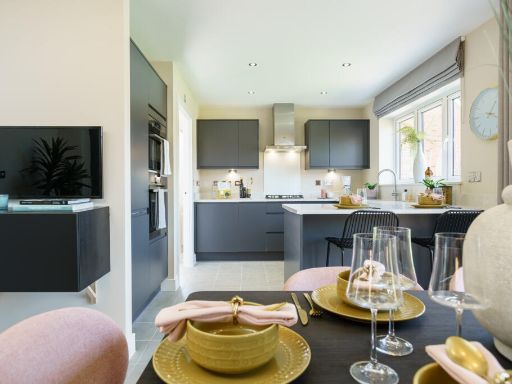 4 bedroom detached house for sale in Grange Road,
Hugglescote,
LE67 2PF, LE67 — £347,500 • 4 bed • 1 bath • 1197 ft²
4 bedroom detached house for sale in Grange Road,
Hugglescote,
LE67 2PF, LE67 — £347,500 • 4 bed • 1 bath • 1197 ft²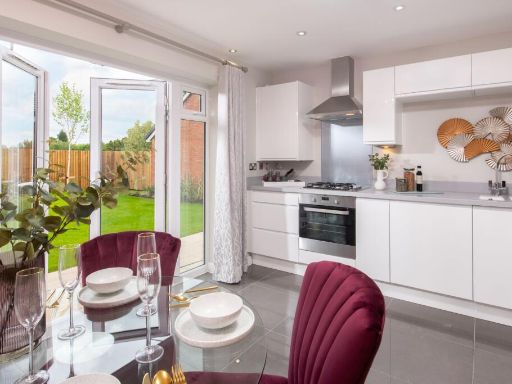 2 bedroom semi-detached house for sale in Grange Road,
Hugglescote,
LE67 2PF, LE67 — £227,500 • 2 bed • 1 bath • 668 ft²
2 bedroom semi-detached house for sale in Grange Road,
Hugglescote,
LE67 2PF, LE67 — £227,500 • 2 bed • 1 bath • 668 ft²