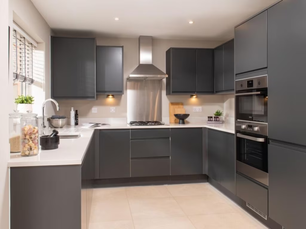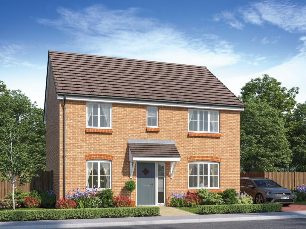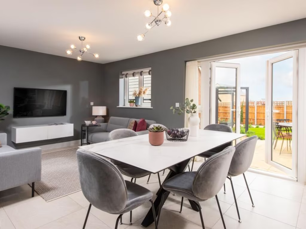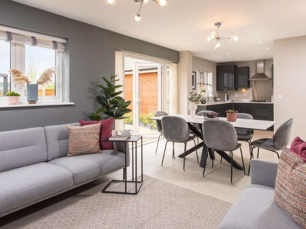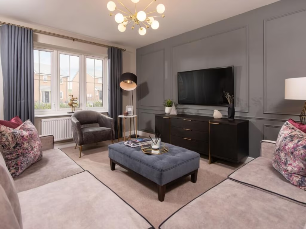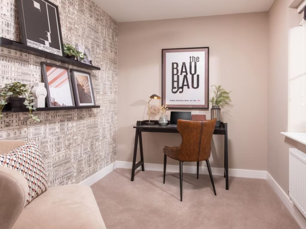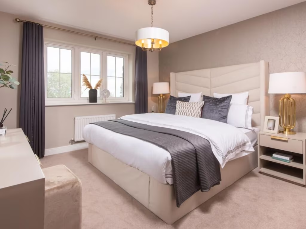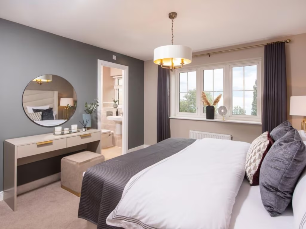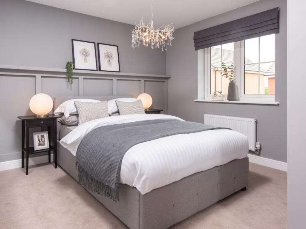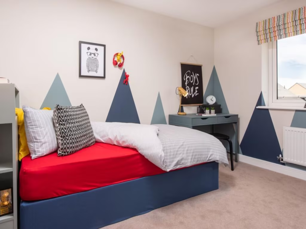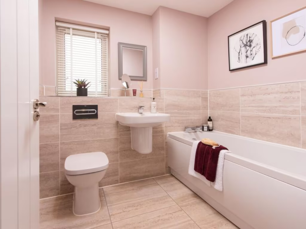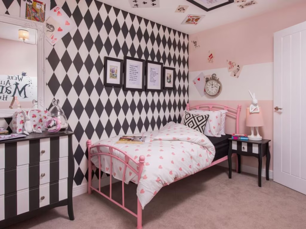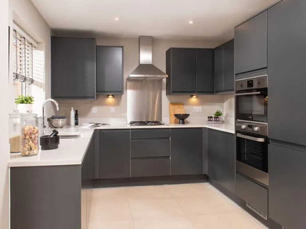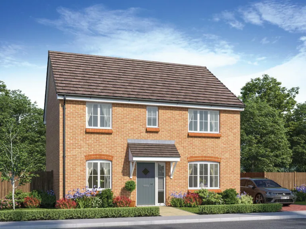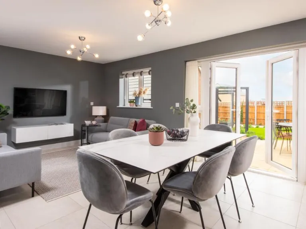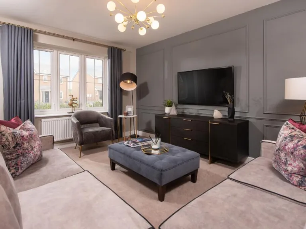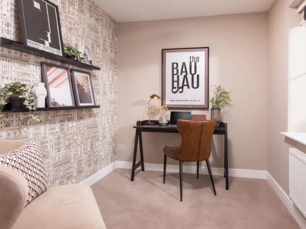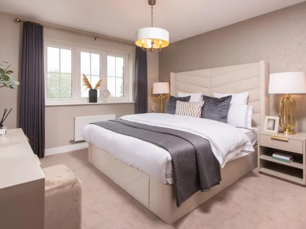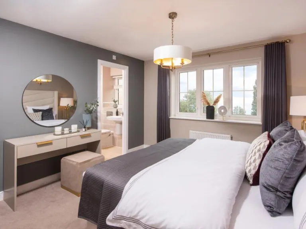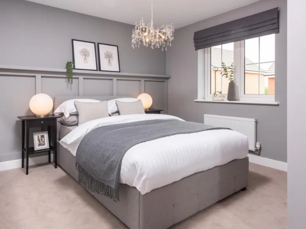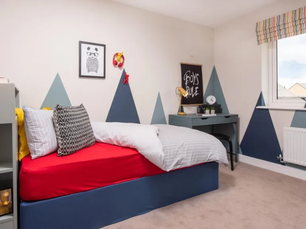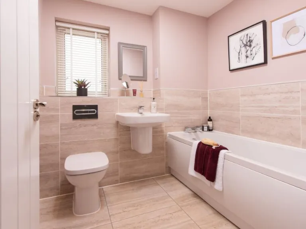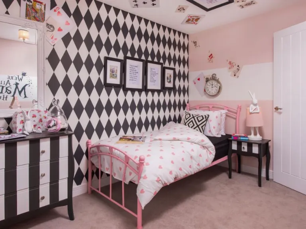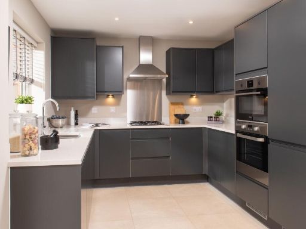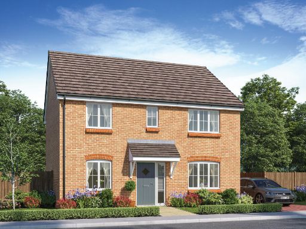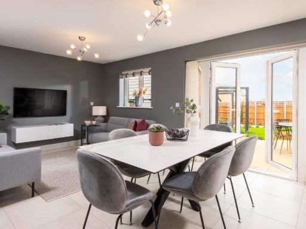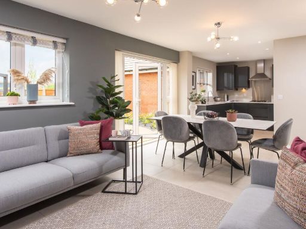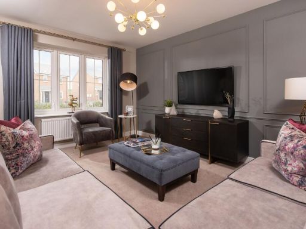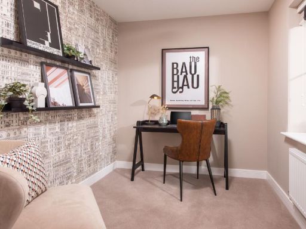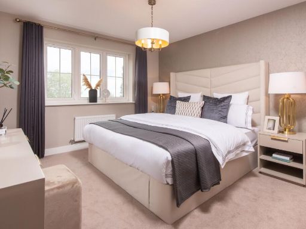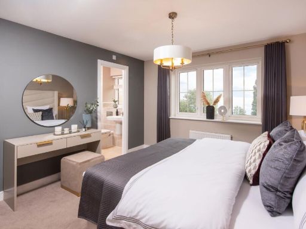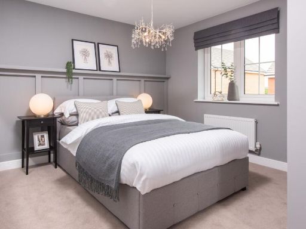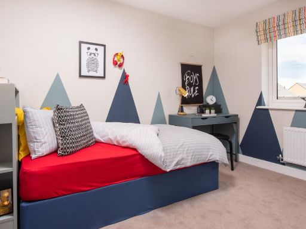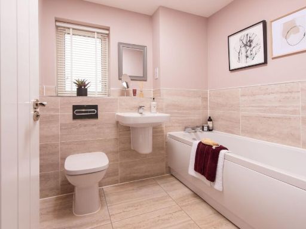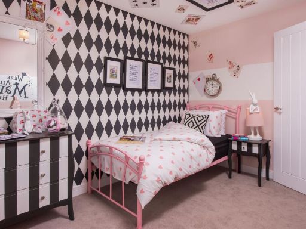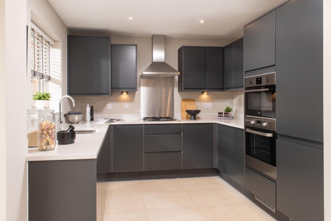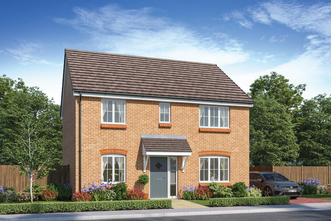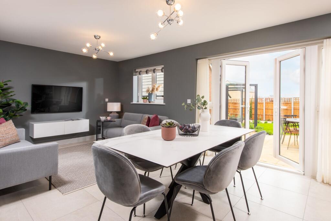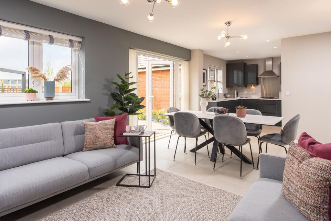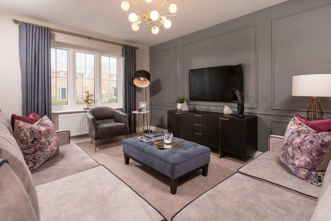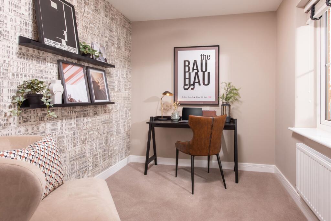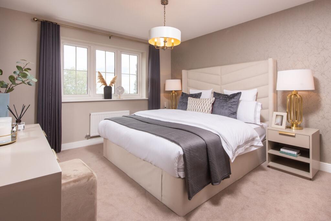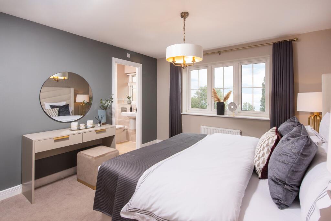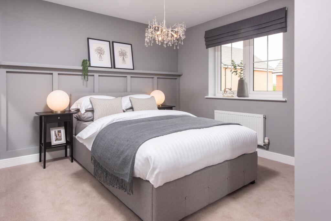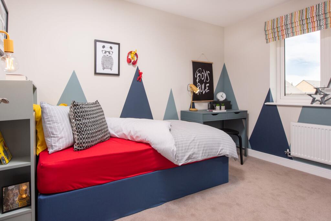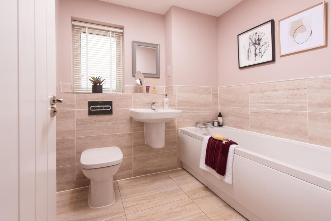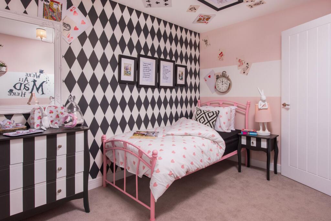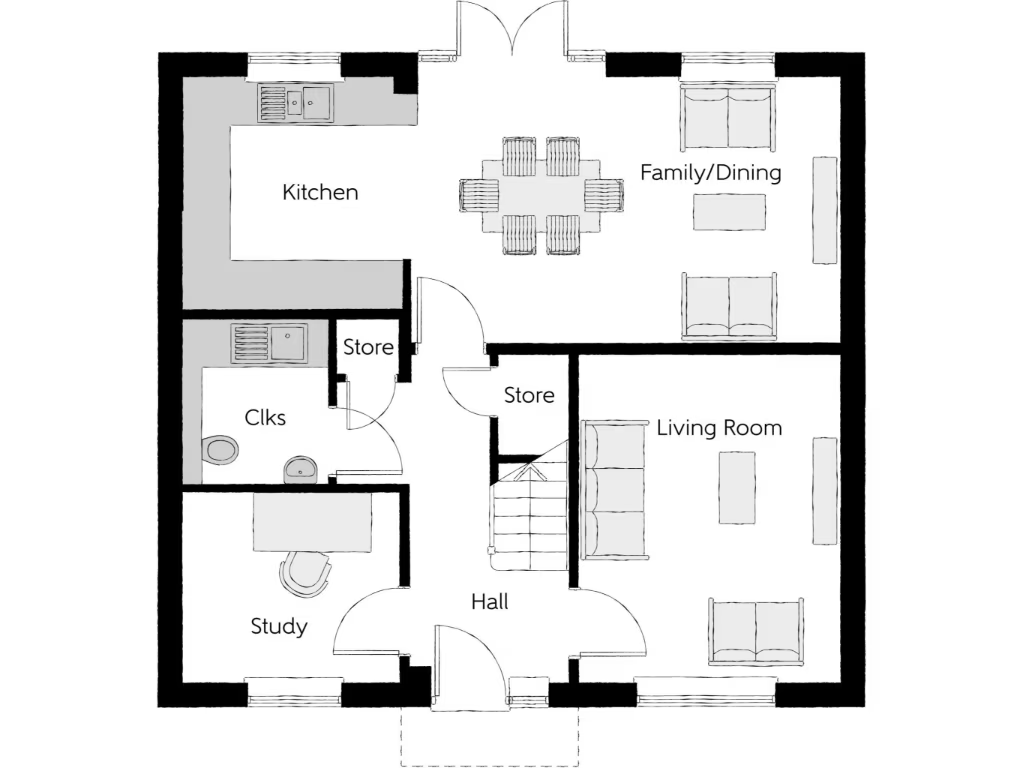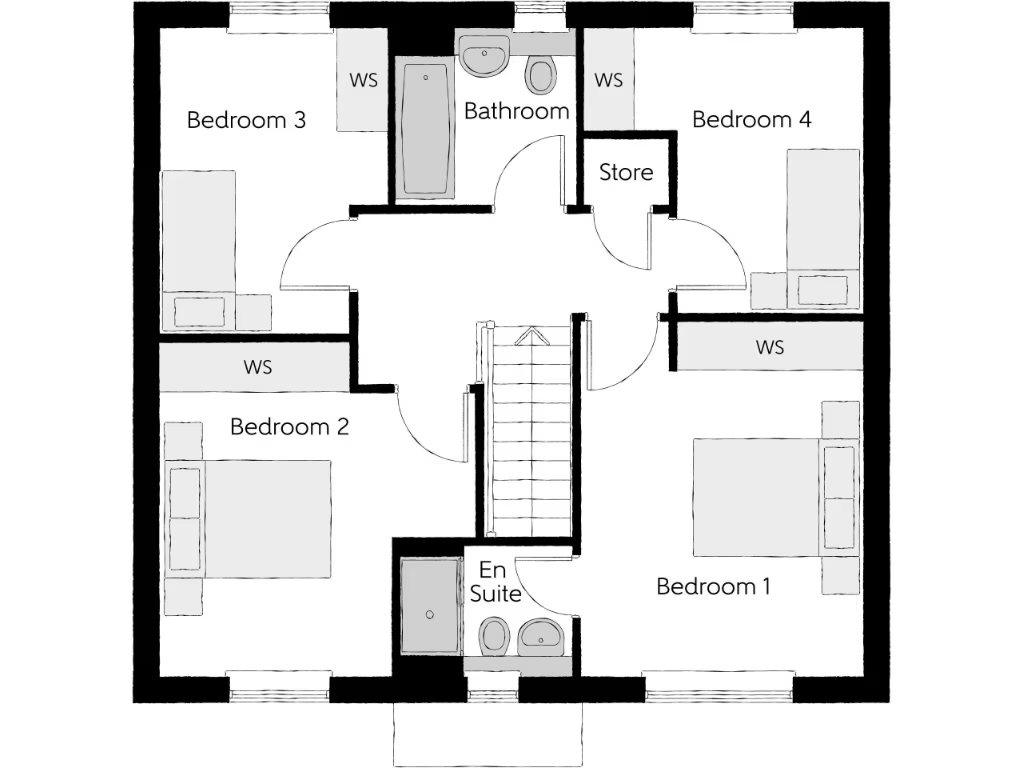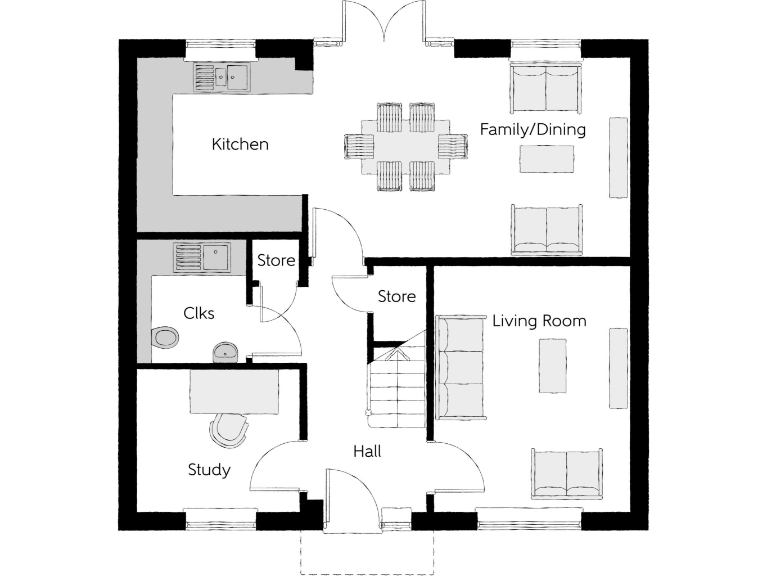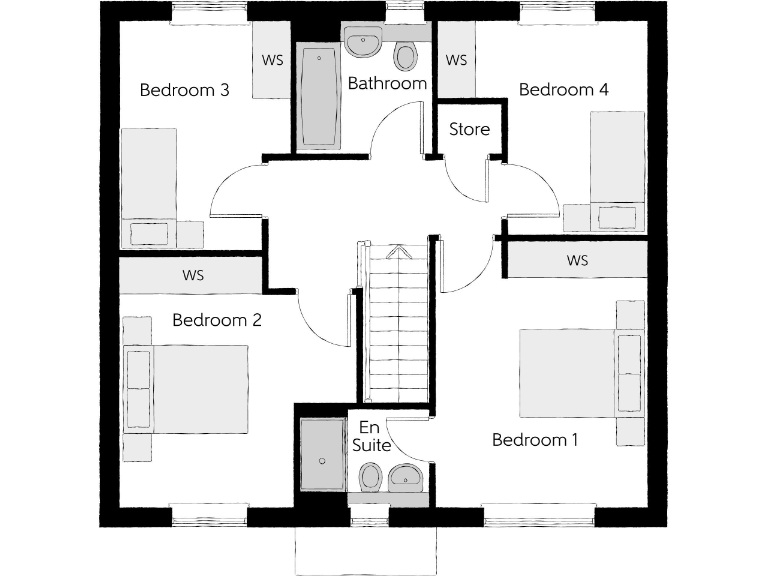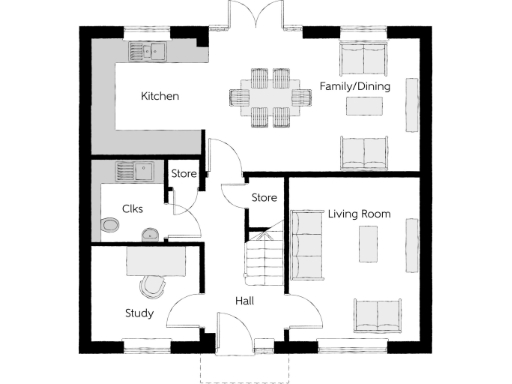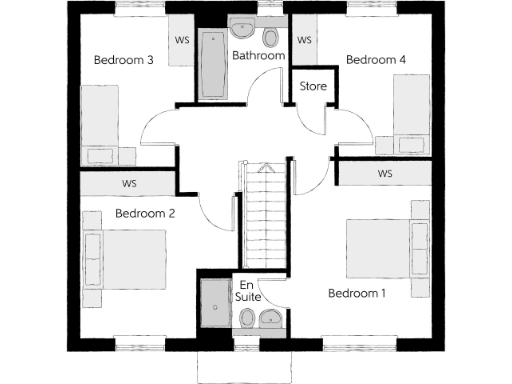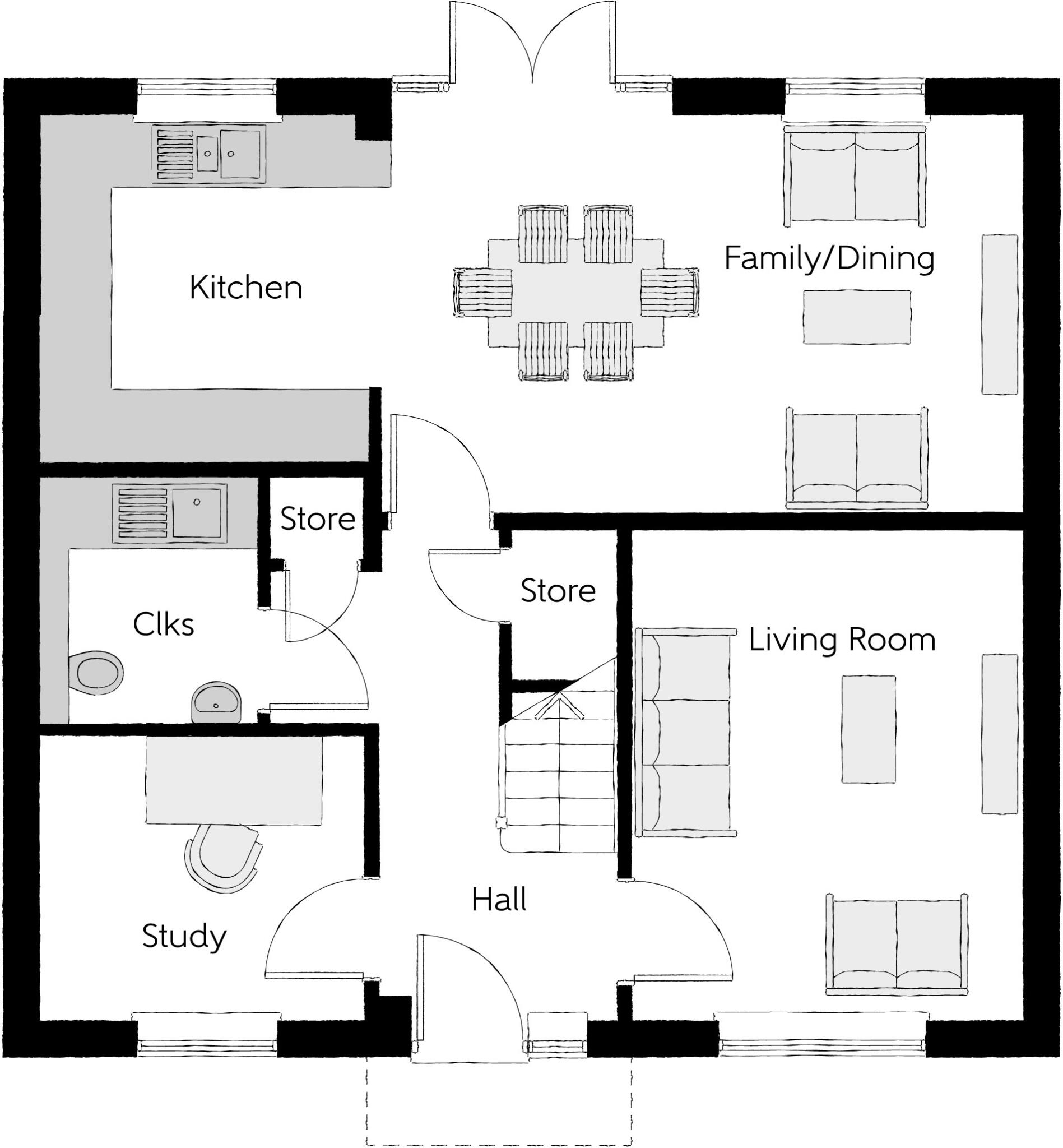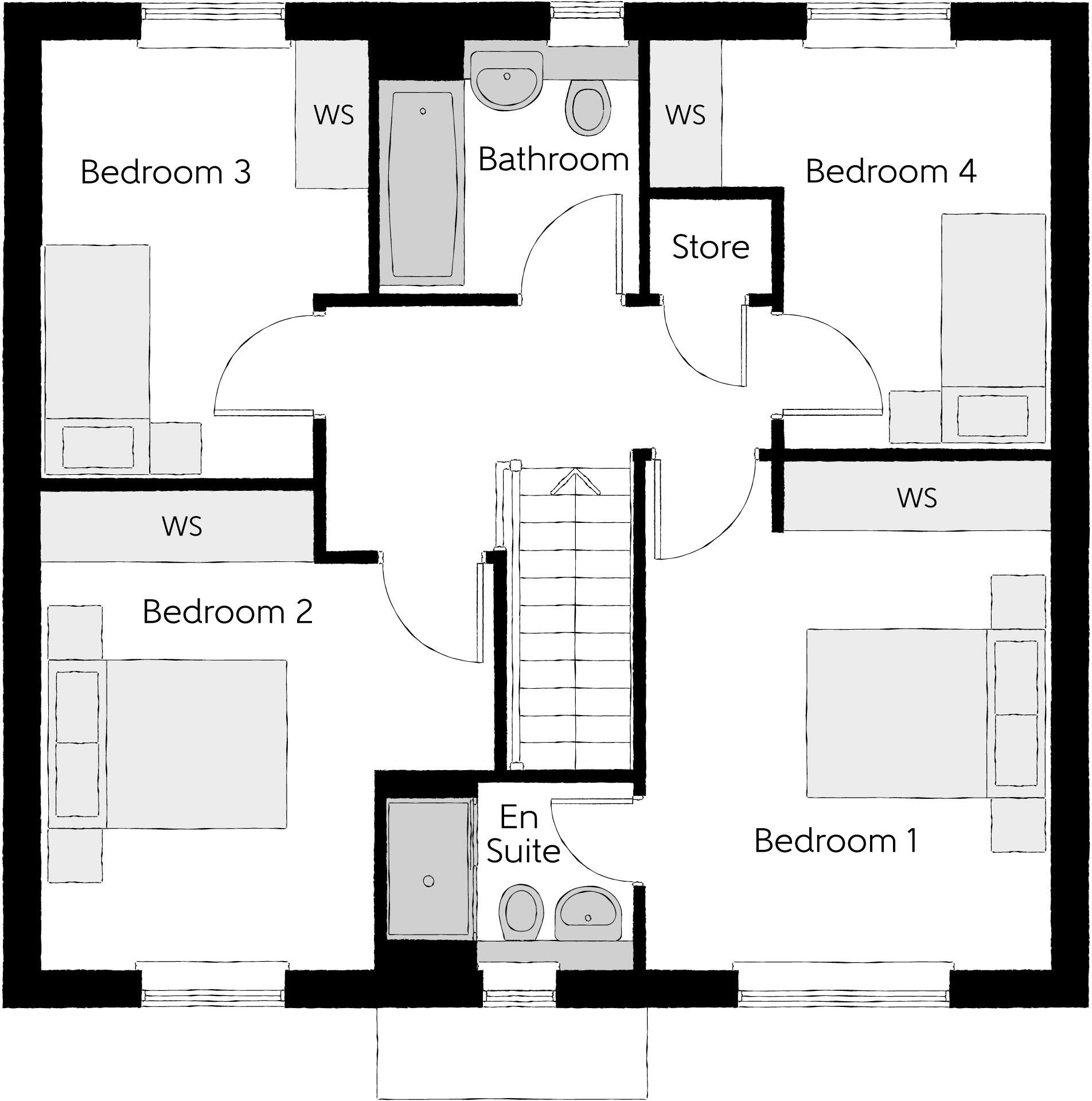Summary - 21, BOOTH WAY LE67 2PF
4 bed 1 bath Detached
Contemporary family living with study and green outlook, ideal for modern households.
Front aspect overlooks communal green open space
Open-plan kitchen/family/dining with French doors to garden
Dedicated ground-floor study for permanent home working
Master bedroom with en-suite; family bathroom on first floor
Integral garage and private driveway parking
10-year NHBC Buildmark and 5-star builder rating
Small rear/side garden relative to house footprint
Estate management charge £390 pa; council tax TBC
This four-bedroom detached new-build (The Luthier, Plot 110) is designed for contemporary family life, set on a small plot facing communal green space. The ground floor centres on a wide, open-plan kitchen, dining and family area with U-shaped kitchen and French doors to the rear garden, plus a separate front living room and a private study for home working. There is a practical cloakroom with utility facilities and excellent hallway storage.
Upstairs the master bedroom includes an en-suite, with three further bedrooms and a family bathroom served from the landing. The property includes an integral garage and private parking, fast broadband and excellent mobile signal — useful for hybrid working and streaming. The home is covered by a 10-year NHBC Buildmark policy and benefits from a 5-star builder rating (high customer recommendation rates).
Notable negatives are the small plot size relative to the house footprint and an estate management charge of £390 per year. Council tax banding is yet to be confirmed. The development is suburban village location with good local schools and communal green amenity nearby, making the house a practical, low-maintenance option for growing families seeking a modern home with dedicated work space.
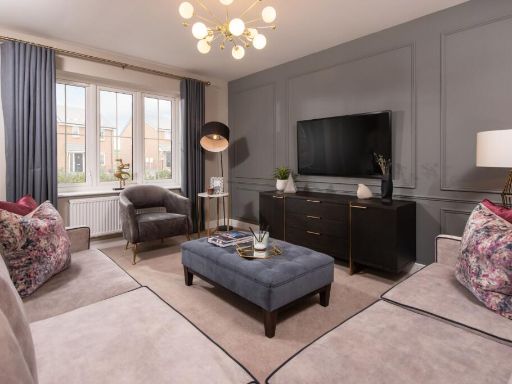 4 bedroom detached house for sale in Grange Road,
Hugglescote,
LE67 2PF, LE67 — £374,950 • 4 bed • 1 bath • 1374 ft²
4 bedroom detached house for sale in Grange Road,
Hugglescote,
LE67 2PF, LE67 — £374,950 • 4 bed • 1 bath • 1374 ft²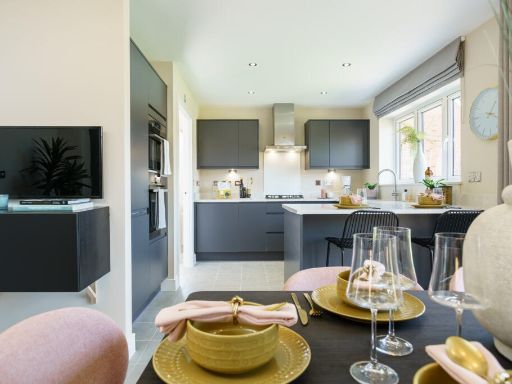 4 bedroom detached house for sale in Grange Road,
Hugglescote,
LE67 2PF, LE67 — £334,950 • 4 bed • 1 bath • 1197 ft²
4 bedroom detached house for sale in Grange Road,
Hugglescote,
LE67 2PF, LE67 — £334,950 • 4 bed • 1 bath • 1197 ft²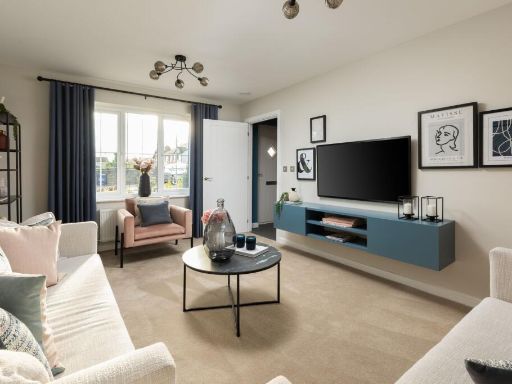 4 bedroom detached house for sale in Grange Road,
Hugglescote,
LE67 2PF, LE67 — £344,950 • 4 bed • 1 bath • 1292 ft²
4 bedroom detached house for sale in Grange Road,
Hugglescote,
LE67 2PF, LE67 — £344,950 • 4 bed • 1 bath • 1292 ft²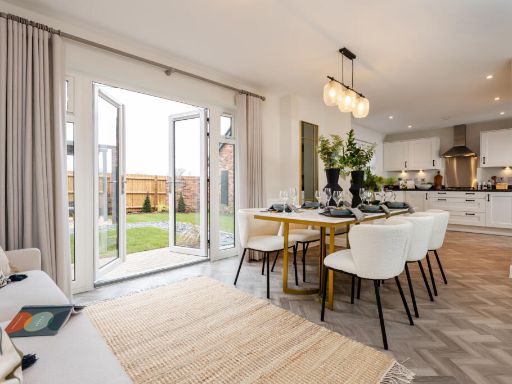 4 bedroom detached house for sale in Grange Road,
Hugglescote,
LE67 2PF, LE67 — £389,950 • 4 bed • 1 bath • 1489 ft²
4 bedroom detached house for sale in Grange Road,
Hugglescote,
LE67 2PF, LE67 — £389,950 • 4 bed • 1 bath • 1489 ft²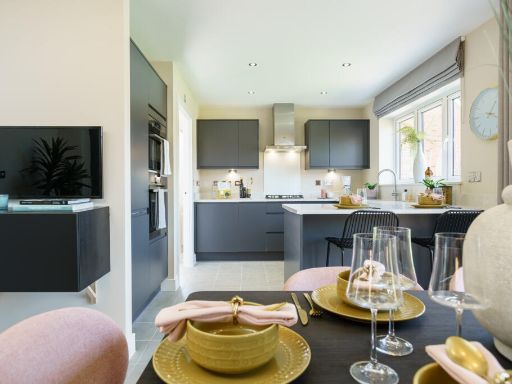 4 bedroom detached house for sale in Grange Road,
Hugglescote,
LE67 2PF, LE67 — £347,500 • 4 bed • 1 bath • 1197 ft²
4 bedroom detached house for sale in Grange Road,
Hugglescote,
LE67 2PF, LE67 — £347,500 • 4 bed • 1 bath • 1197 ft²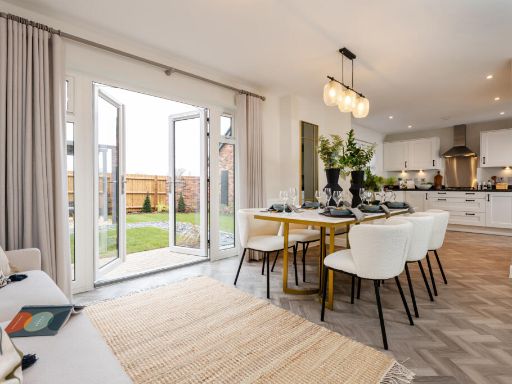 4 bedroom detached house for sale in Grange Road,
Hugglescote,
LE67 2PF, LE67 — £394,950 • 4 bed • 1 bath • 1489 ft²
4 bedroom detached house for sale in Grange Road,
Hugglescote,
LE67 2PF, LE67 — £394,950 • 4 bed • 1 bath • 1489 ft²