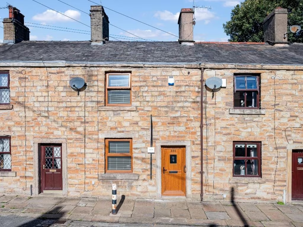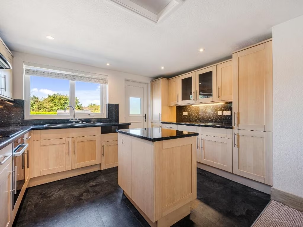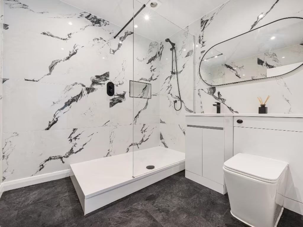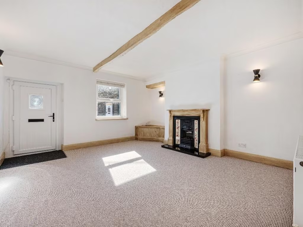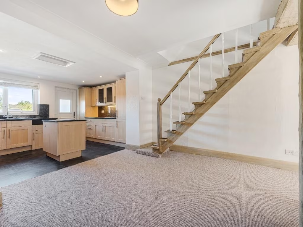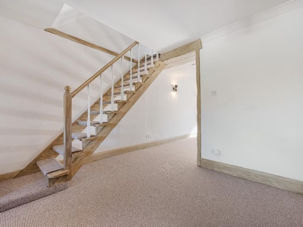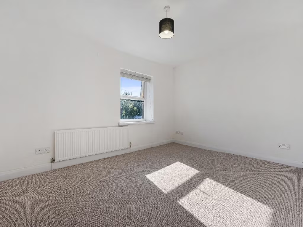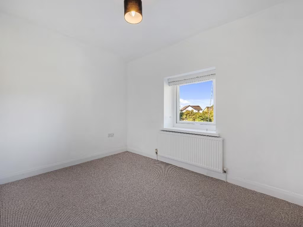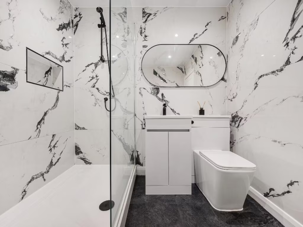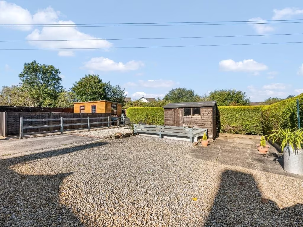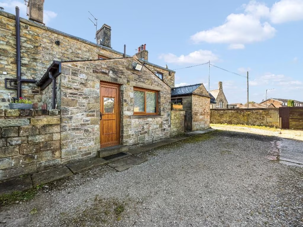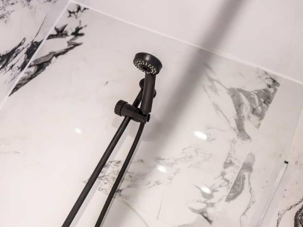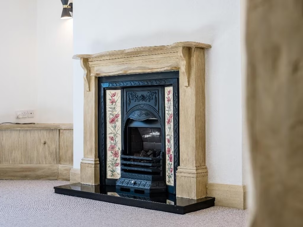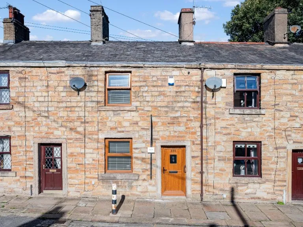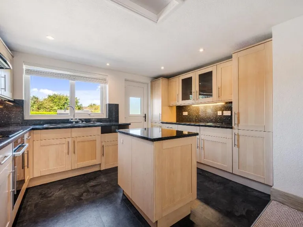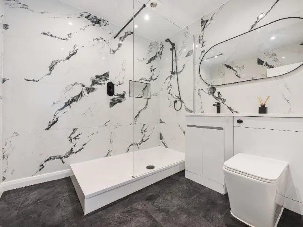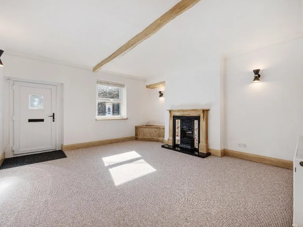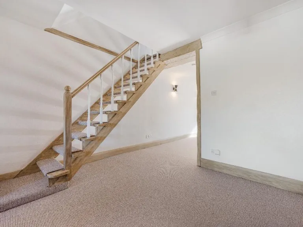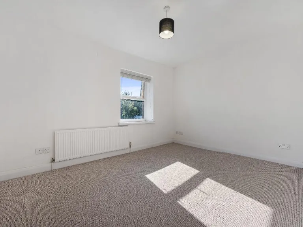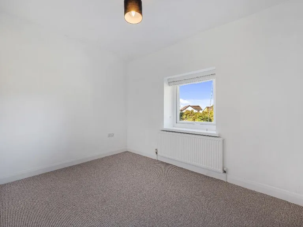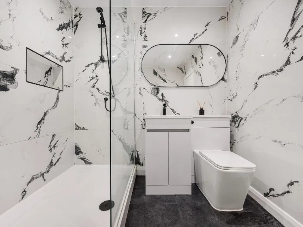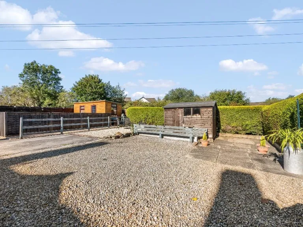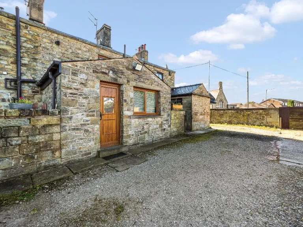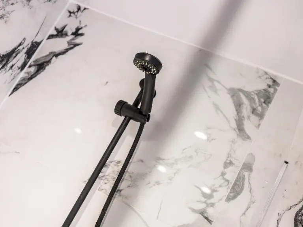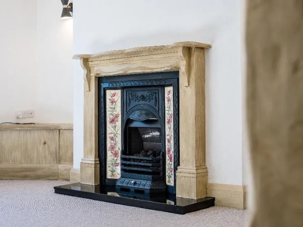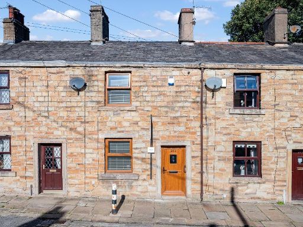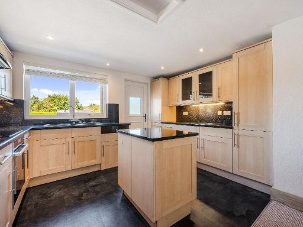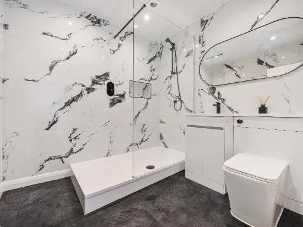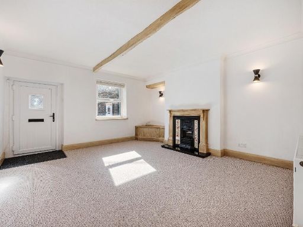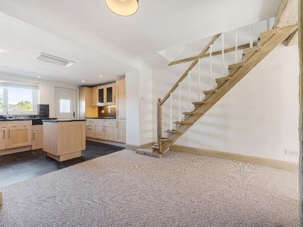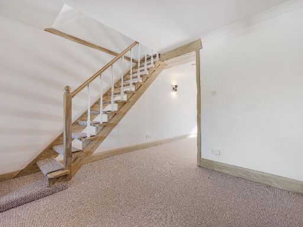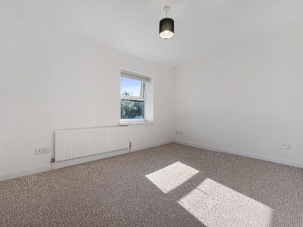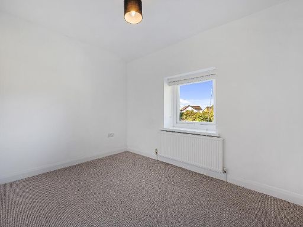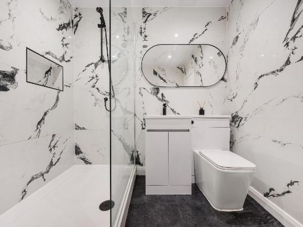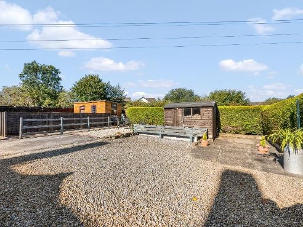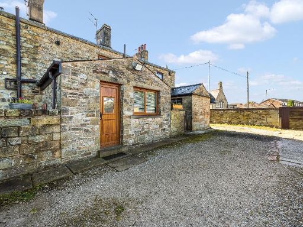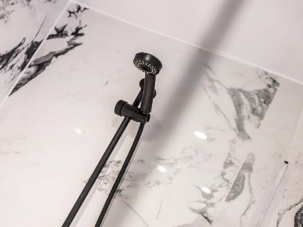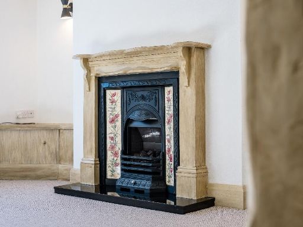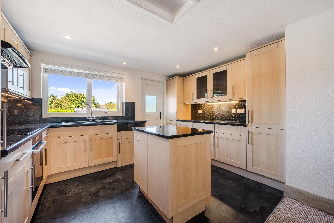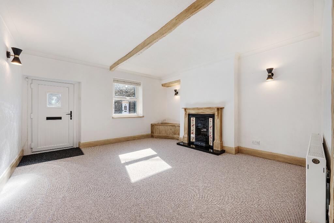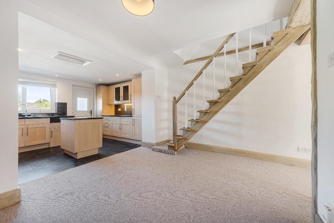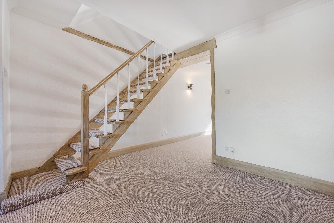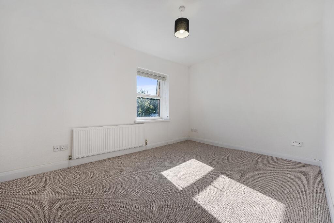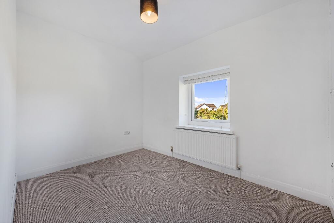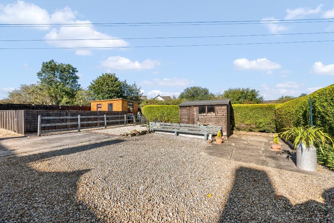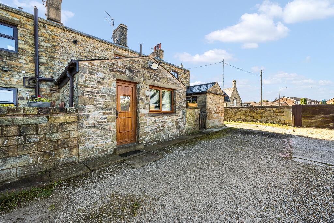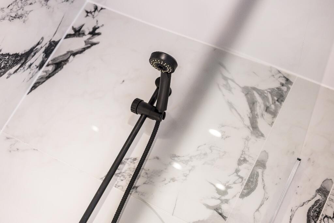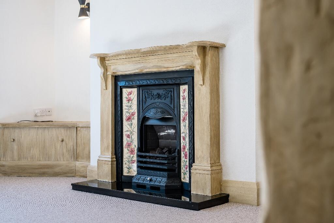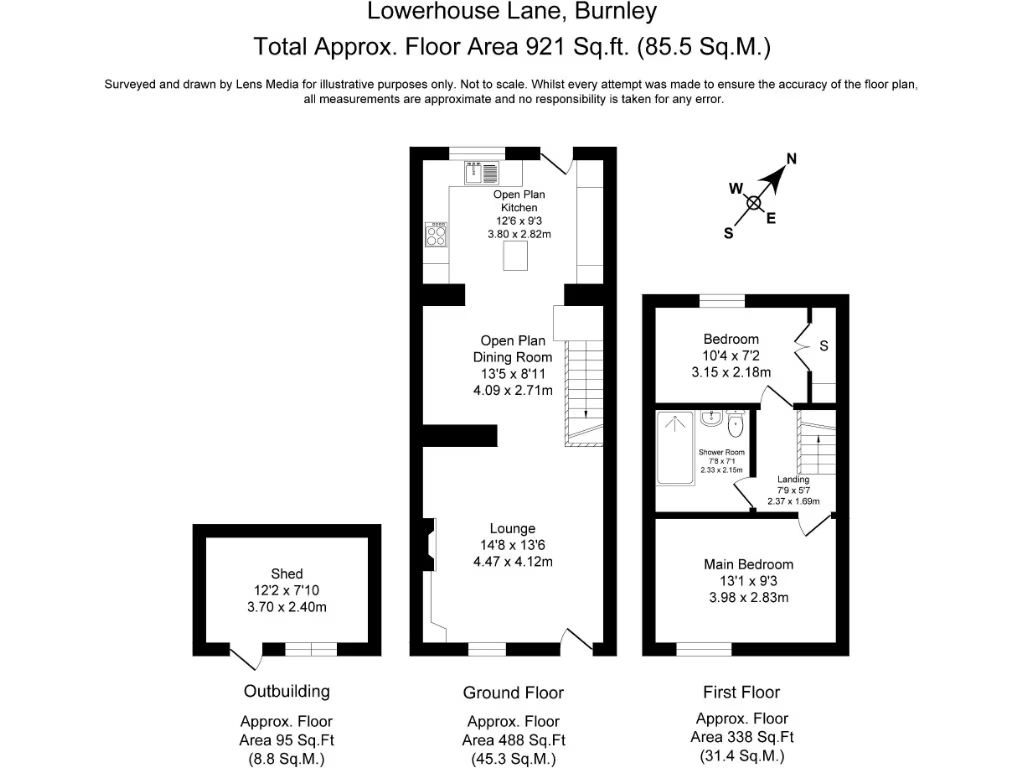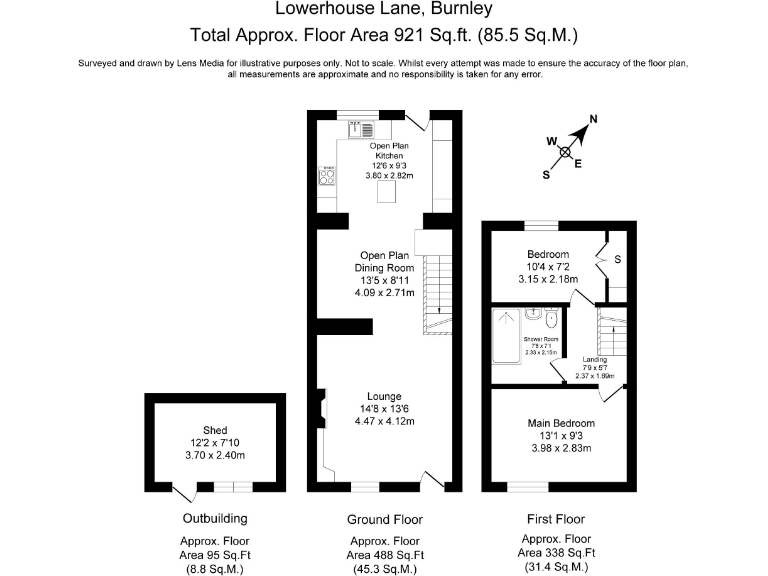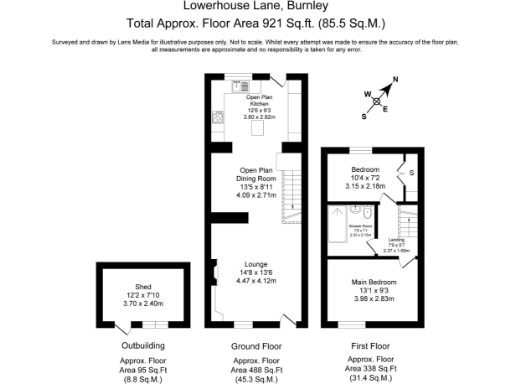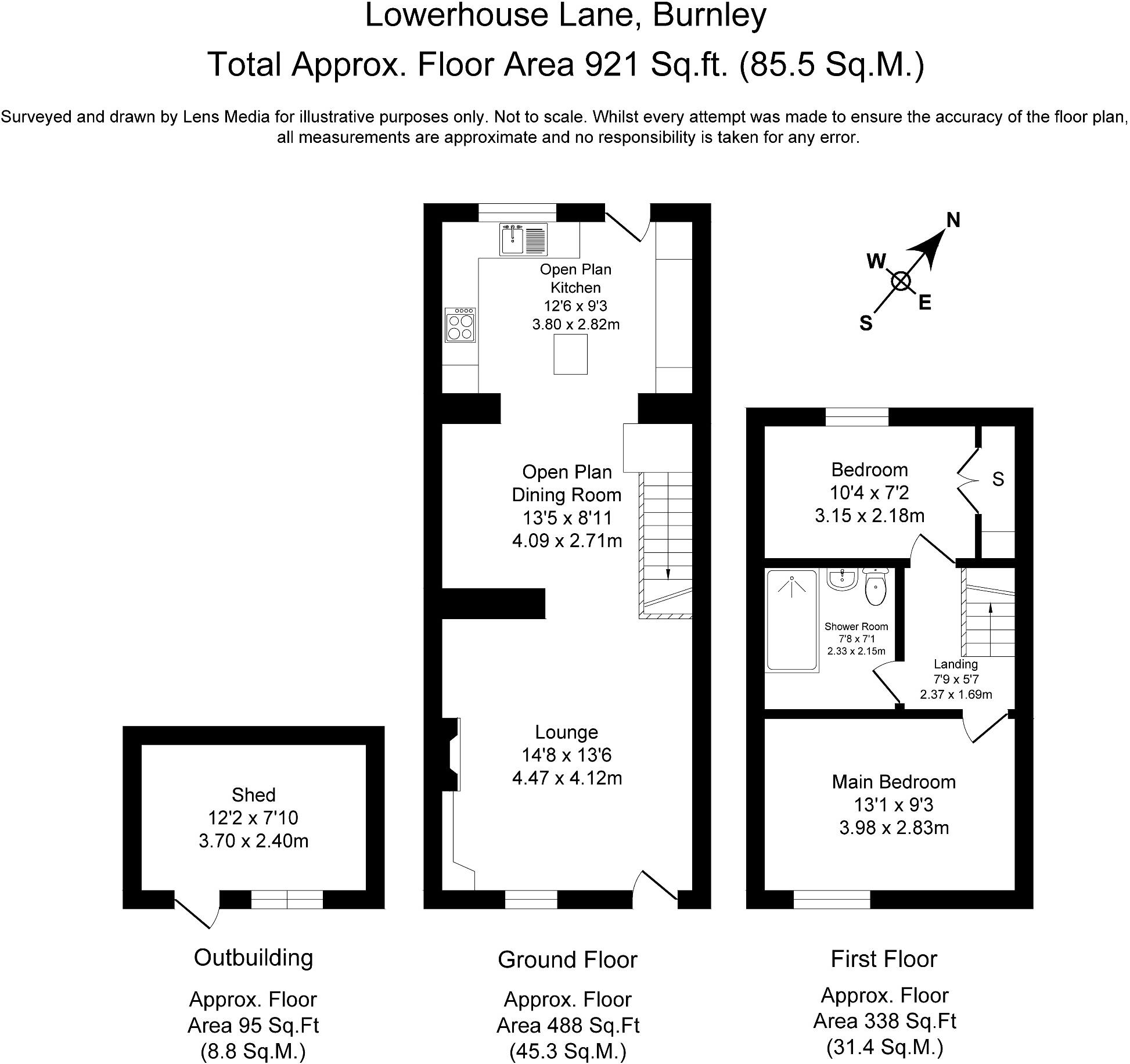Summary - Lowerhouse Lane, Burnley BB12 6LP
2 bed 1 bath Terraced
Characterful, newly renovated two-bed terrace with rare double-plot garden and parking for three..
Newly renovated throughout with new carpets and included blinds
Double-plot rear garden with seating area and parking for three cars
Freehold and offered chain-free for quicker completion
Re-roofed in 2023; replacement uPVC windows installed
Modern kitchen with island, integrated appliances, and quartz worktop
Victorian terrace: characterful but some rooms are compact
Single family bathroom only; no en suite or second bathroom
Shed with electric supply; practical storage or workshop space
Set on a popular Lowerhouse Lane street, this newly renovated Victorian mid-terrace combines period character with contemporary finishes — ready to move into with no onward chain. The open-plan ground floor and modern kitchen make daily family living straightforward, while the large double-plot garden provides rare outdoor space and generous off-street parking for up to three cars.
Practical updates reduce immediate maintenance: the roof was replaced in 2023 and uPVC windows were fitted recently. Inside you'll find a well-appointed family bathroom with a walk-in shower, two bedrooms with useful storage, new carpets throughout and included window blinds. A shed with an electric supply adds flexible storage or workshop space.
This house suits families seeking a comfortable home close to local amenities, transport links and several schools. Note the property’s Victorian layout means some rooms are compact and ceiling heights are standard rather than high; the home’s footprint is large overall at about 921 sq ft but room proportions reflect the period style.
Immediate positives include freehold tenure and chain-free sale, but buyers should factor in only one bathroom and the mixed Ofsted outcomes at nearby primary and secondary schools. The home is presented to a high standard and offers scope to personalise while avoiding major structural works.
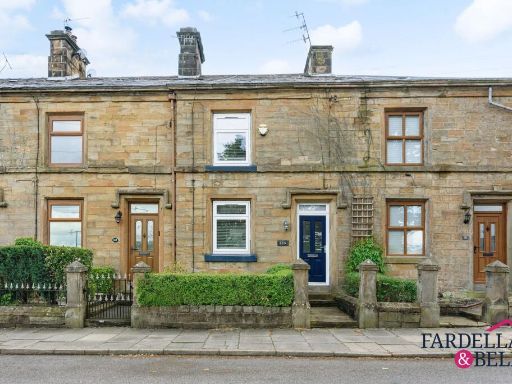 2 bedroom terraced house for sale in Lowerhouse Lane, Burnley, BB12 — £159,950 • 2 bed • 1 bath • 1130 ft²
2 bedroom terraced house for sale in Lowerhouse Lane, Burnley, BB12 — £159,950 • 2 bed • 1 bath • 1130 ft²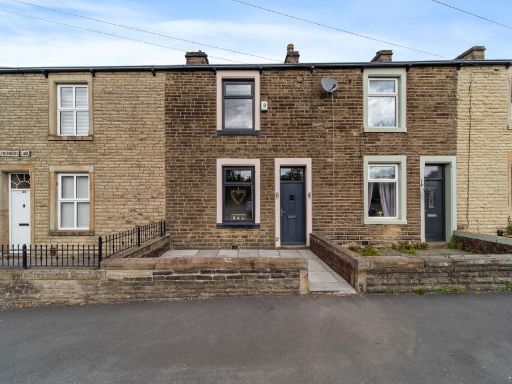 2 bedroom terraced house for sale in Lowerhouse Lane, Burnley, BB12 6LN, BB12 — £149,950 • 2 bed • 1 bath • 954 ft²
2 bedroom terraced house for sale in Lowerhouse Lane, Burnley, BB12 6LN, BB12 — £149,950 • 2 bed • 1 bath • 954 ft²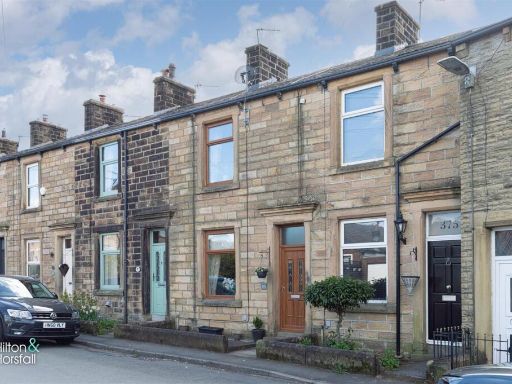 2 bedroom terraced house for sale in Wheatley Lane Road, Fence, BB12 — £214,950 • 2 bed • 1 bath • 937 ft²
2 bedroom terraced house for sale in Wheatley Lane Road, Fence, BB12 — £214,950 • 2 bed • 1 bath • 937 ft²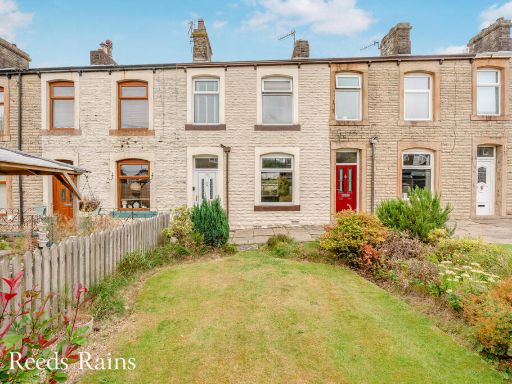 2 bedroom terraced house for sale in Holyoake Street, Burnley, Lancashire, BB12 — £125,000 • 2 bed • 1 bath • 992 ft²
2 bedroom terraced house for sale in Holyoake Street, Burnley, Lancashire, BB12 — £125,000 • 2 bed • 1 bath • 992 ft²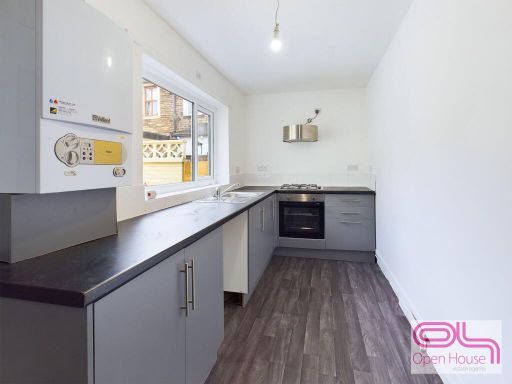 2 bedroom terraced house for sale in Admiral Street, Burnley, BB10 — £85,000 • 2 bed • 1 bath • 872 ft²
2 bedroom terraced house for sale in Admiral Street, Burnley, BB10 — £85,000 • 2 bed • 1 bath • 872 ft²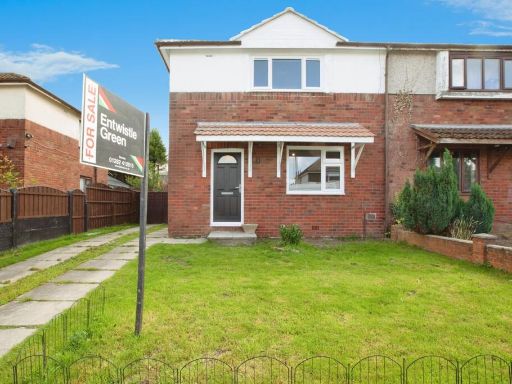 2 bedroom semi-detached house for sale in Woodcourt Avenue, Burnley, Lancashire, BB11 — £150,000 • 2 bed • 1 bath • 662 ft²
2 bedroom semi-detached house for sale in Woodcourt Avenue, Burnley, Lancashire, BB11 — £150,000 • 2 bed • 1 bath • 662 ft²