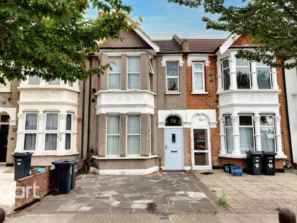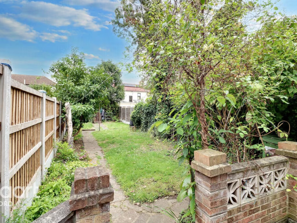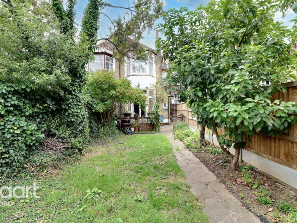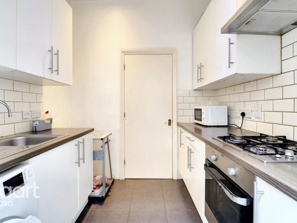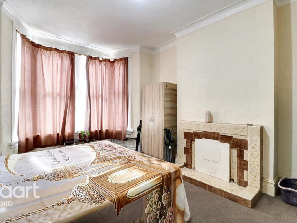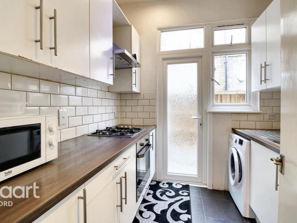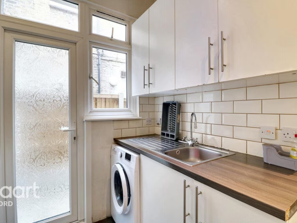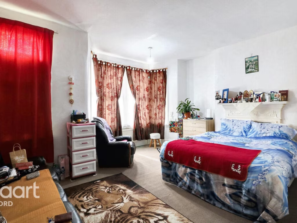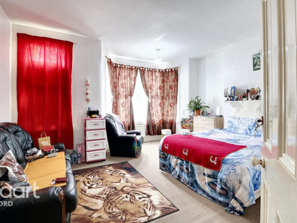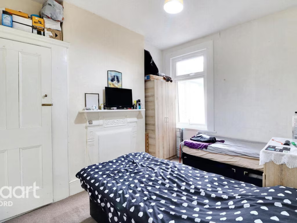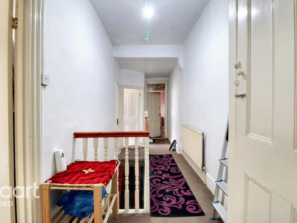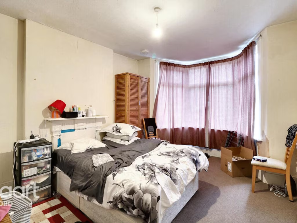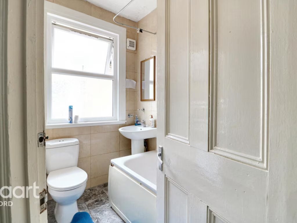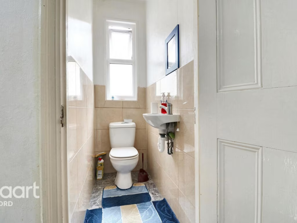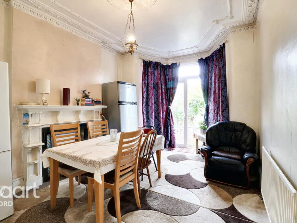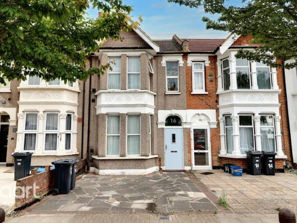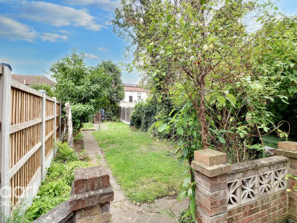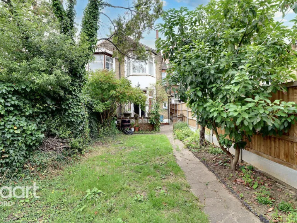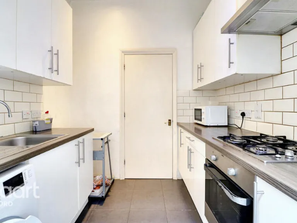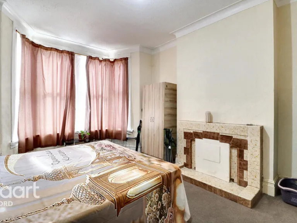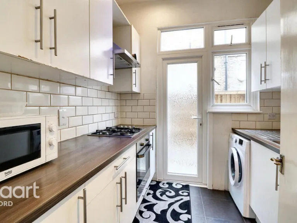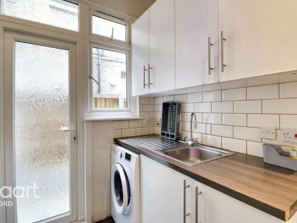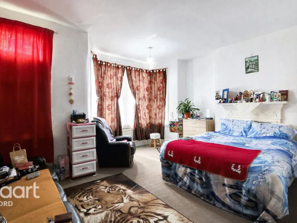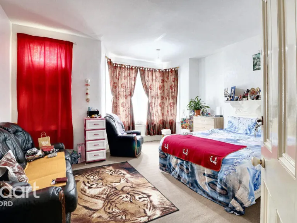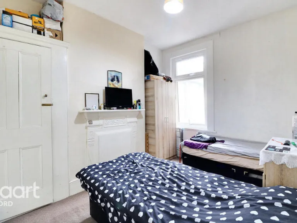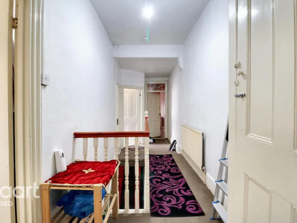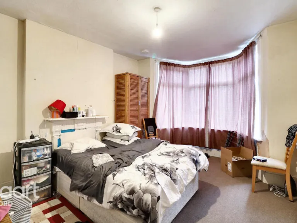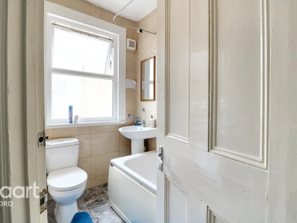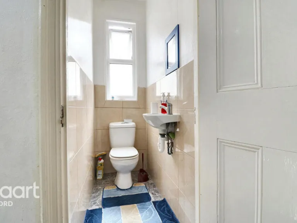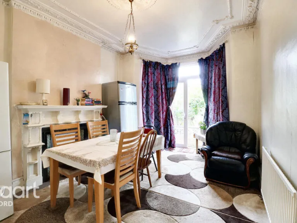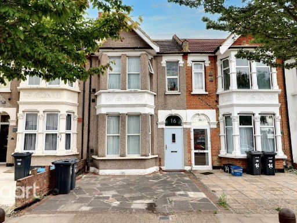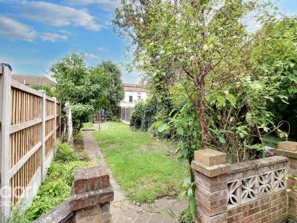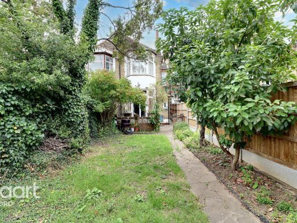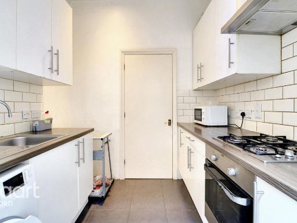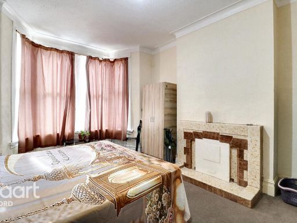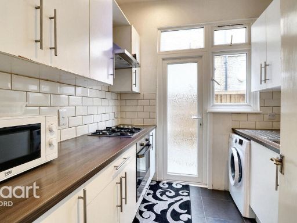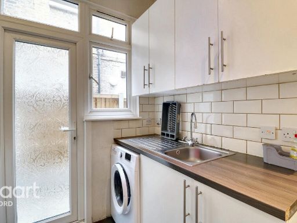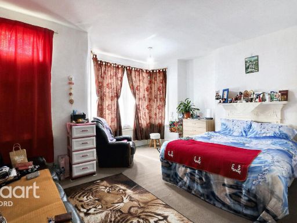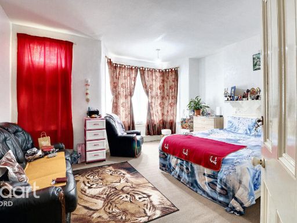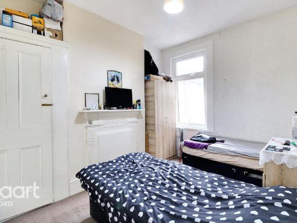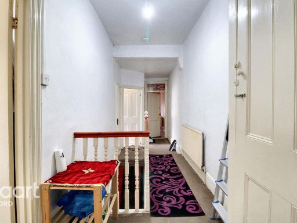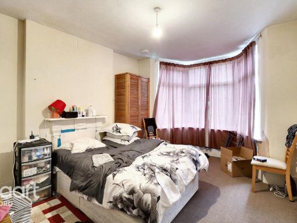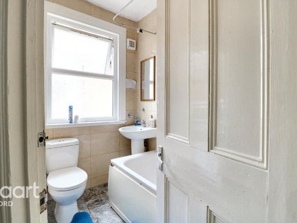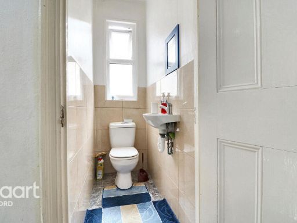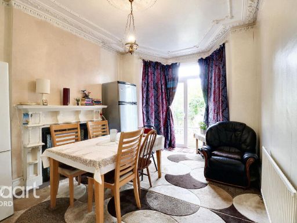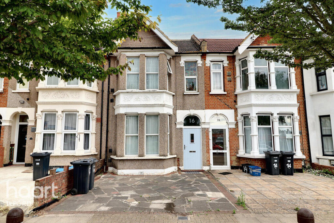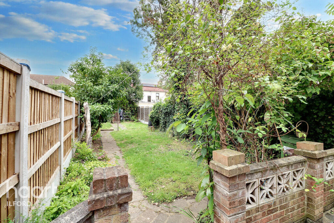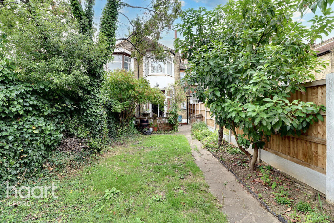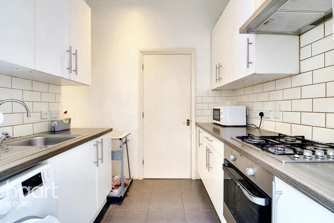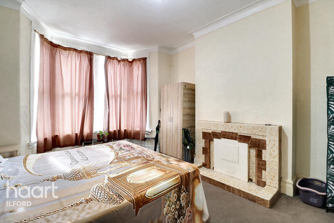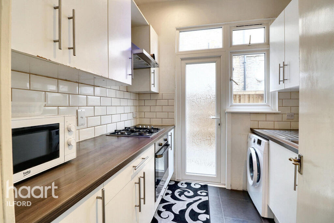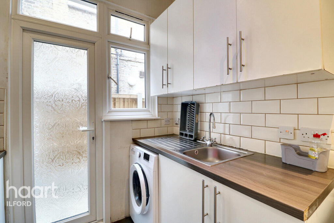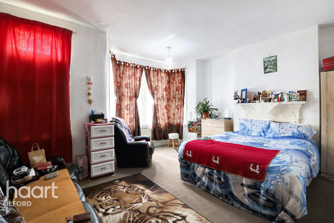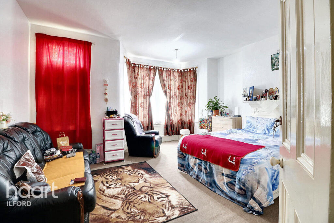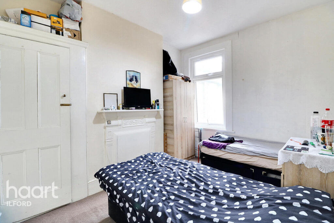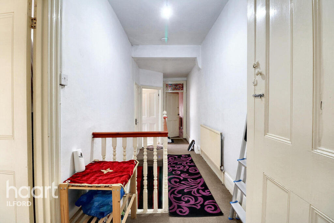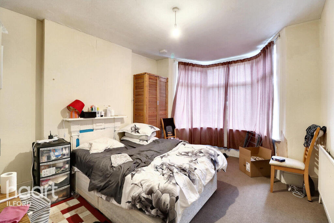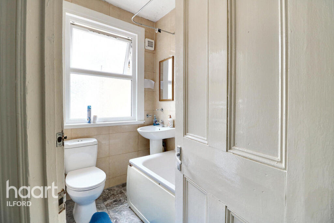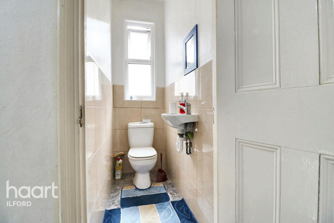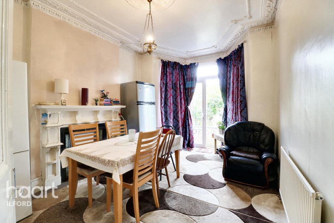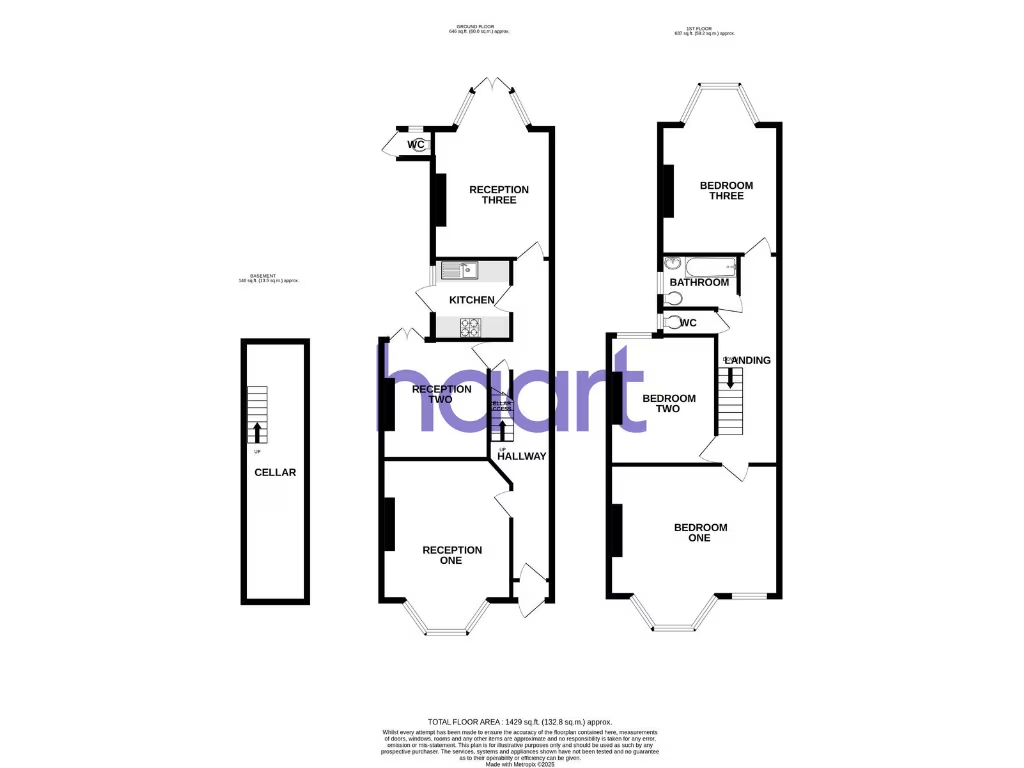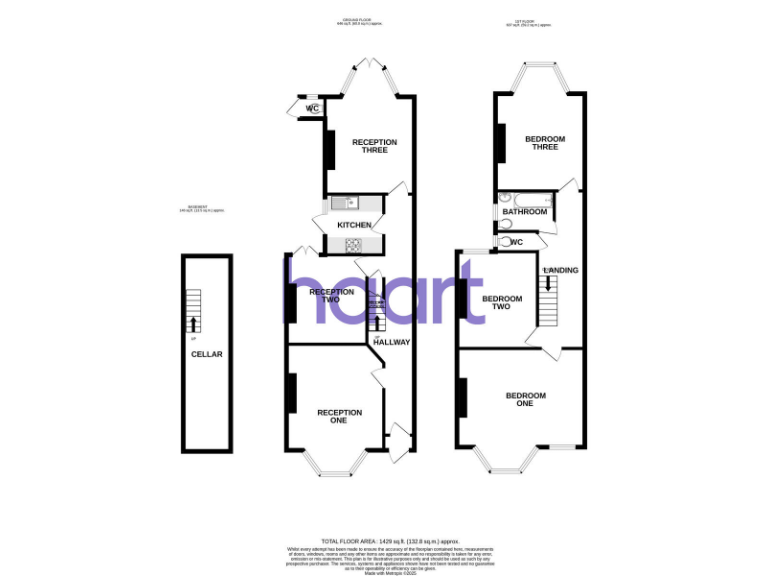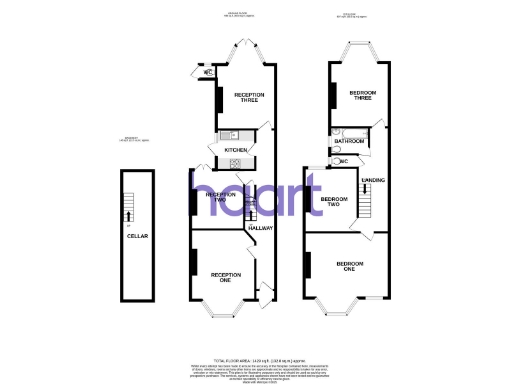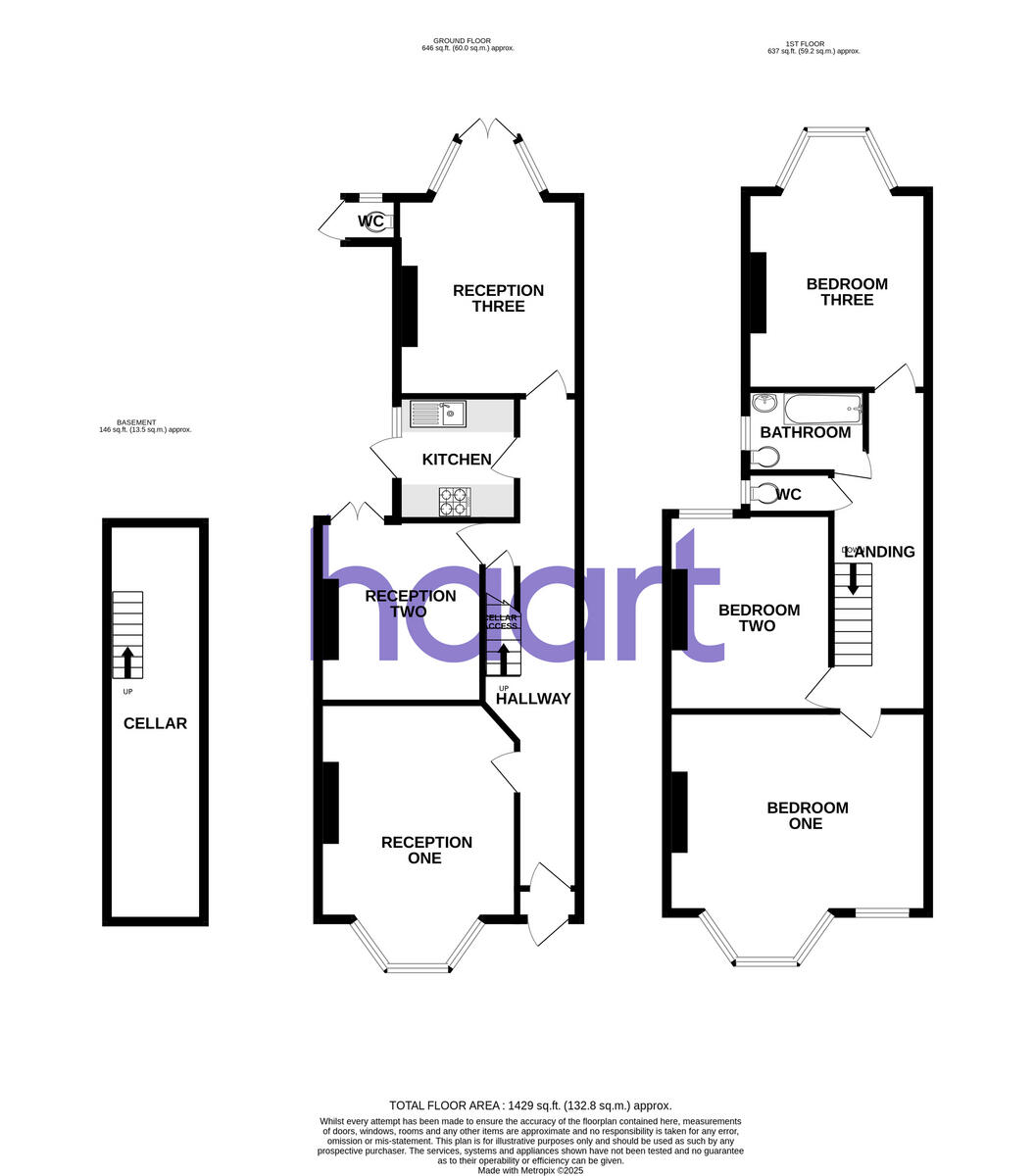Summary - 16 MILDMAY ROAD ILFORD IG1 1DT
3 bed 1 bath Terraced
Chain-free three double-bedroom terraced home with 80ft garden and off-street parking, near Ilford Station..
- Three double bedrooms with tall ceilings and period features
- Three sizeable reception rooms and central kitchen layout
- Approx. 80ft private rear garden with mature planting
- Off-street parking to the front, uncommon for the street
- Loft conversion potential subject to planning permission (STPP)
- Solid brick walls; likely no cavity insulation, energy upgrades needed
- Single main bathroom plus separate WC; consider extra bathrooms
- Area records very high crime and wider economic deprivation
A spacious Victorian mid-terrace offering three double bedrooms, tall ceilings and generous reception space in central Ilford. The house sits on an approx. 80ft rear garden and includes off-street parking to the front — rare for the area and convenient for daily commuting via Ilford Station (Elizabeth Line).
Internally the layout includes three versatile reception rooms, a centrally positioned kitchen, a cellar for storage and gas central heating via boiler and radiators. Original period features (bay windows, decorative fireplaces, ornate coving) give strong character while the wide landing and loft potential (STPP) create clear scope to add value.
Practical details: freehold, chain free and sold with vacant possession. Broadband and mobile signals are strong. The property is in a largely residential area with many local amenities, multiple nearby schools (including Outstanding-rated options), and Ilford Lane shopping close by.
Important considerations: the neighbourhood records very high crime levels and is economically deprived, which may concern some buyers and affect resale. The house is a solid-brick, early 20th-century build with no assumed cavity wall insulation; buyers should expect typical periodic maintenance and possible energy-efficiency improvements. There is one family bathroom (plus separate WC) only. Planning for loft conversion would require consent.
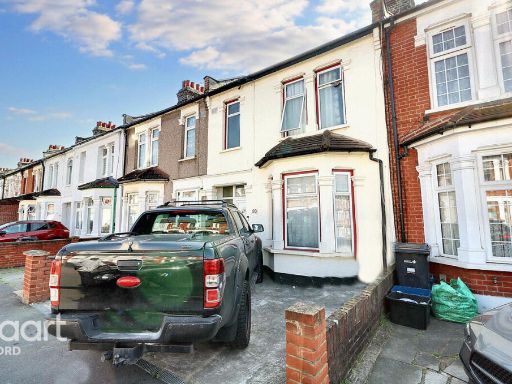 3 bedroom terraced house for sale in Kingston Road, Ilford, IG1 — £475,000 • 3 bed • 2 bath • 1006 ft²
3 bedroom terraced house for sale in Kingston Road, Ilford, IG1 — £475,000 • 3 bed • 2 bath • 1006 ft²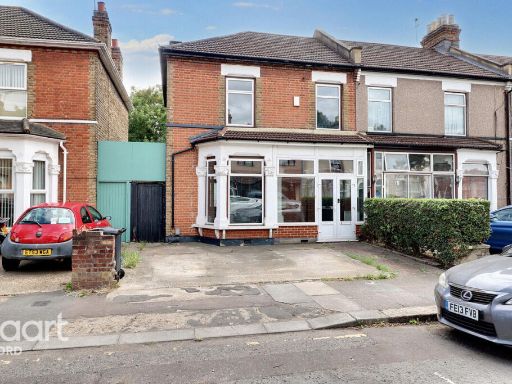 4 bedroom end of terrace house for sale in Bedford Road, Ilford, IG1 — £600,000 • 4 bed • 2 bath • 1481 ft²
4 bedroom end of terrace house for sale in Bedford Road, Ilford, IG1 — £600,000 • 4 bed • 2 bath • 1481 ft²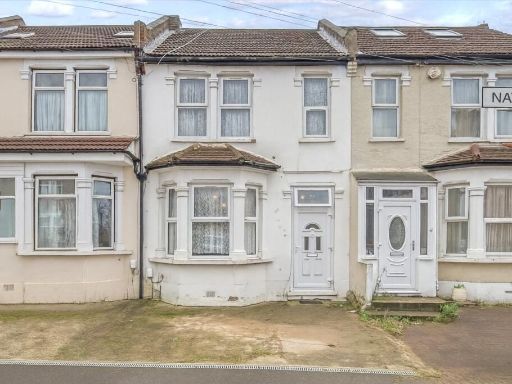 3 bedroom terraced house for sale in Natal Road, Ilford, IG1 — £425,000 • 3 bed • 2 bath • 874 ft²
3 bedroom terraced house for sale in Natal Road, Ilford, IG1 — £425,000 • 3 bed • 2 bath • 874 ft²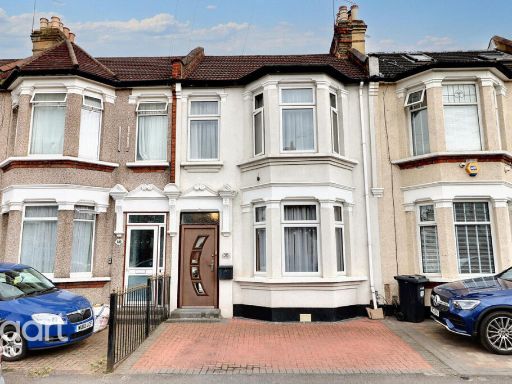 3 bedroom terraced house for sale in Hampton Road, Ilford, IG1 — £525,000 • 3 bed • 1 bath • 1019 ft²
3 bedroom terraced house for sale in Hampton Road, Ilford, IG1 — £525,000 • 3 bed • 1 bath • 1019 ft²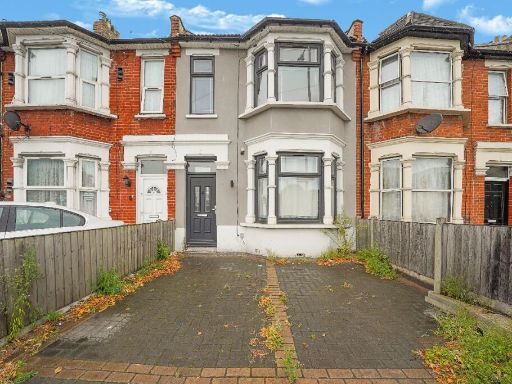 5 bedroom terraced house for sale in Green Lane, Ilford, IG1 — £550,000 • 5 bed • 2 bath • 1507 ft²
5 bedroom terraced house for sale in Green Lane, Ilford, IG1 — £550,000 • 5 bed • 2 bath • 1507 ft²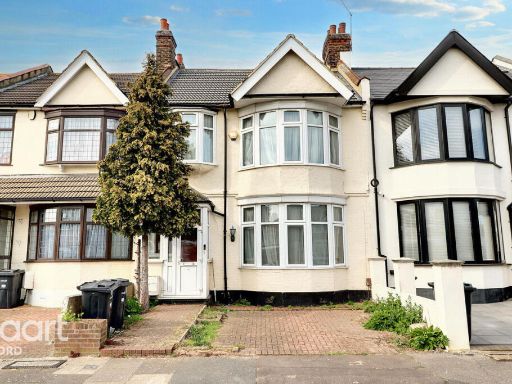 4 bedroom terraced house for sale in Cowley Road, Ilford, IG1 — £600,000 • 4 bed • 1 bath • 1296 ft²
4 bedroom terraced house for sale in Cowley Road, Ilford, IG1 — £600,000 • 4 bed • 1 bath • 1296 ft²