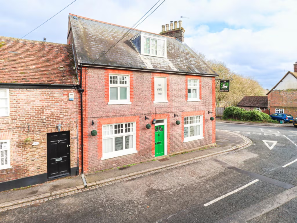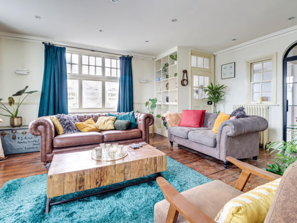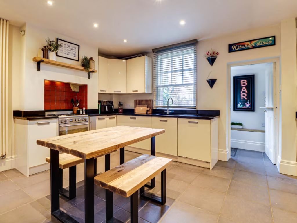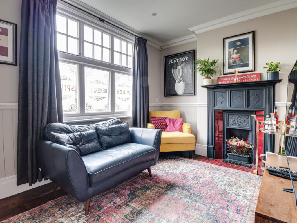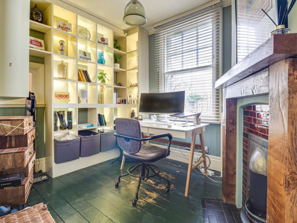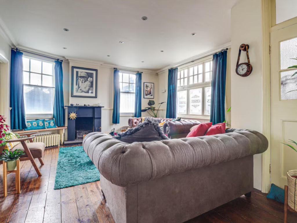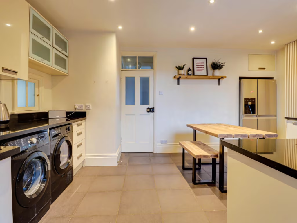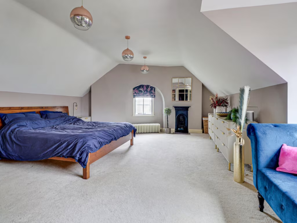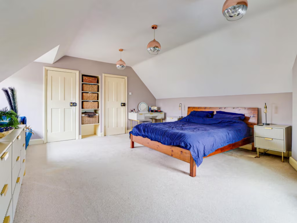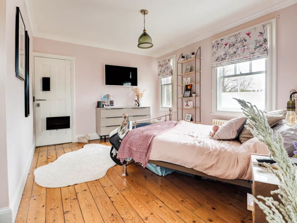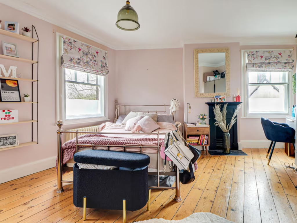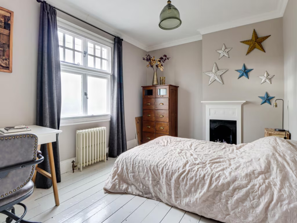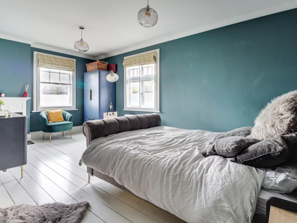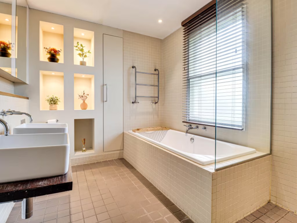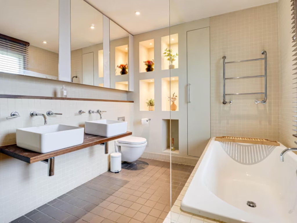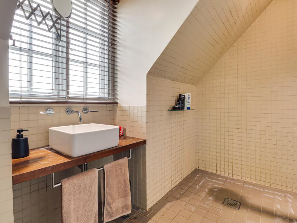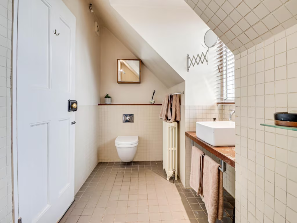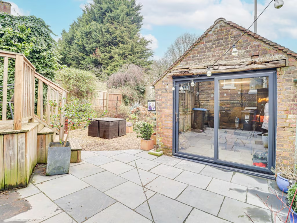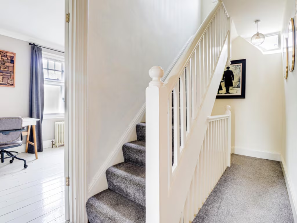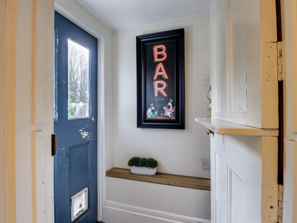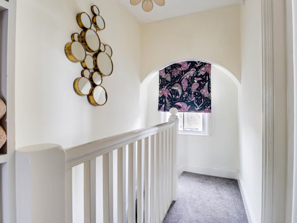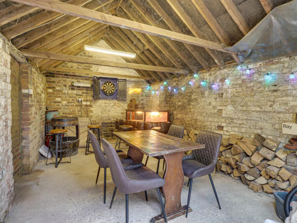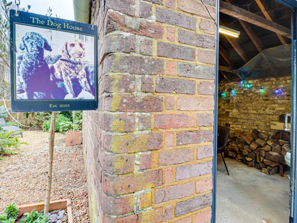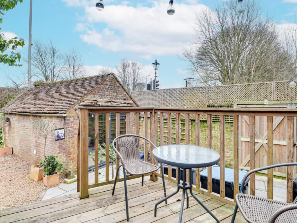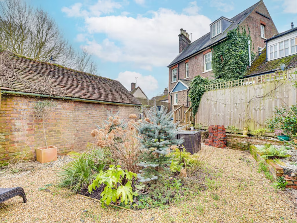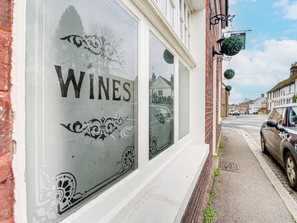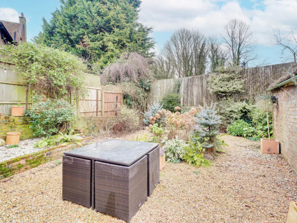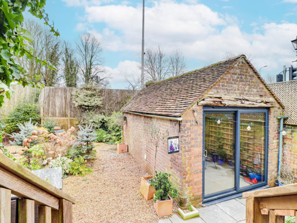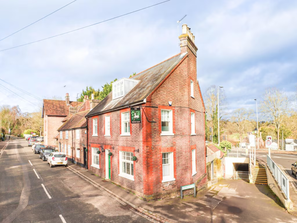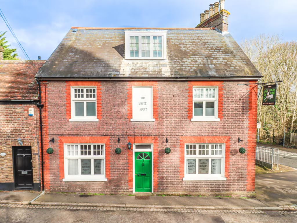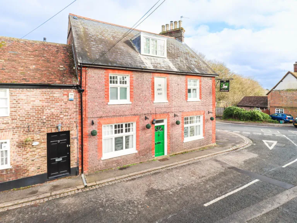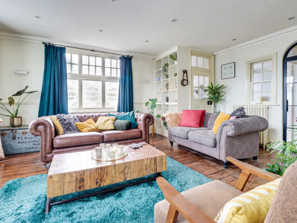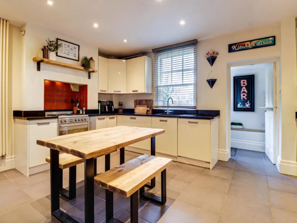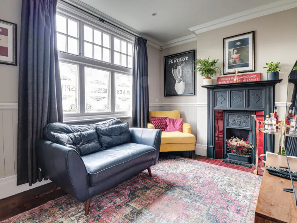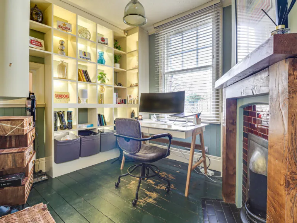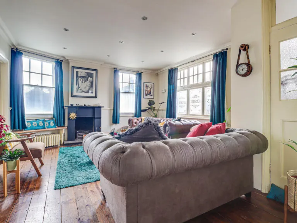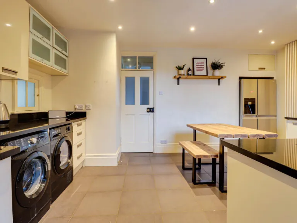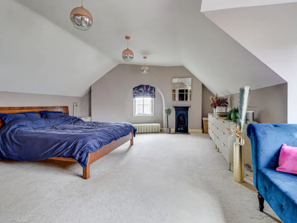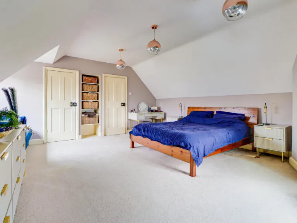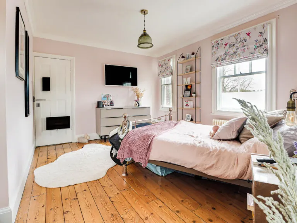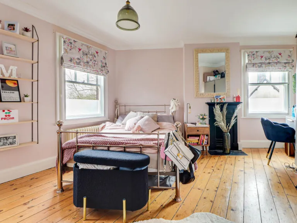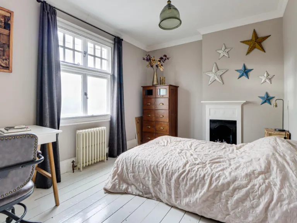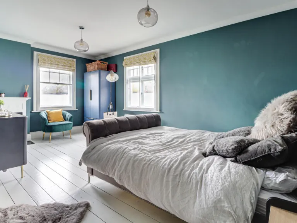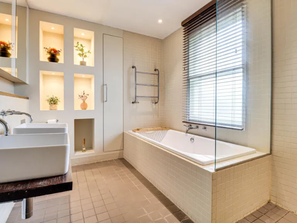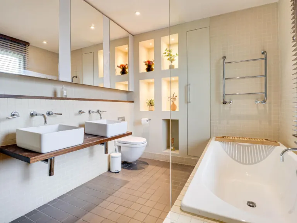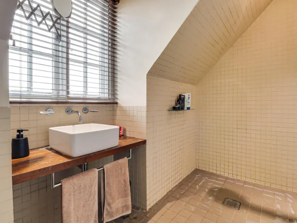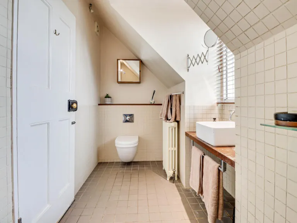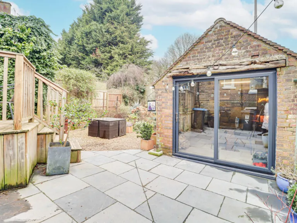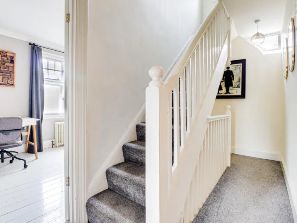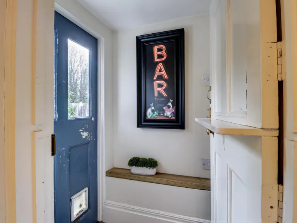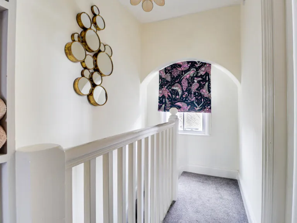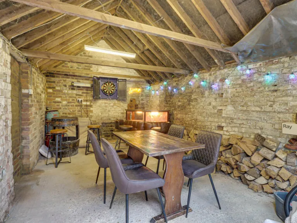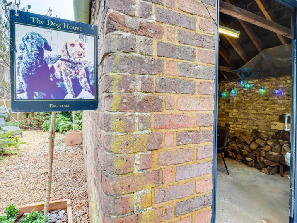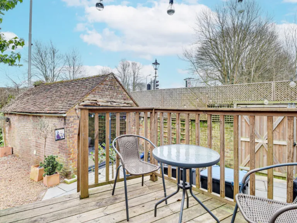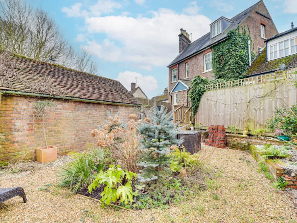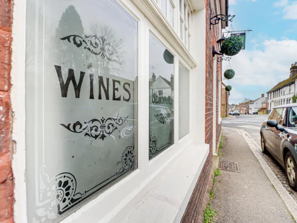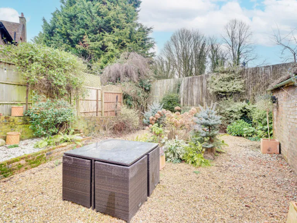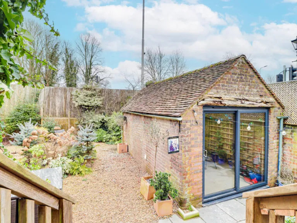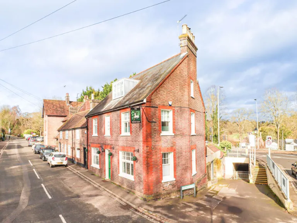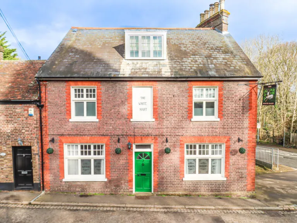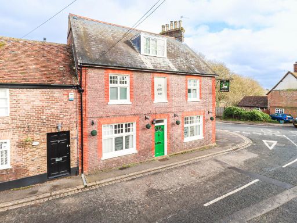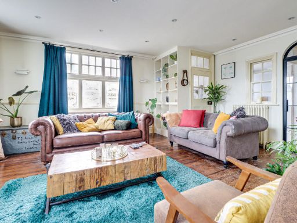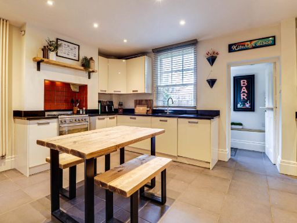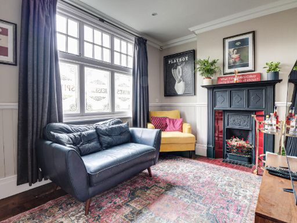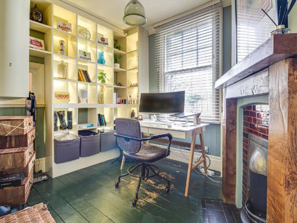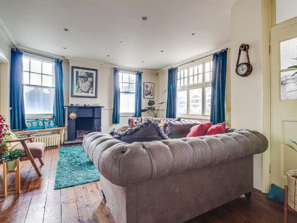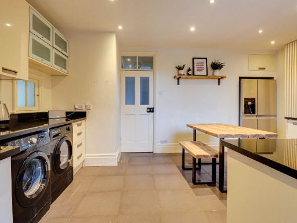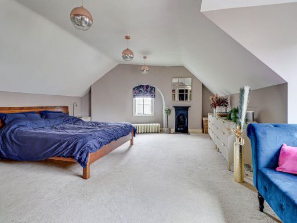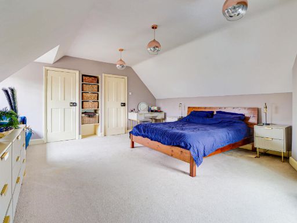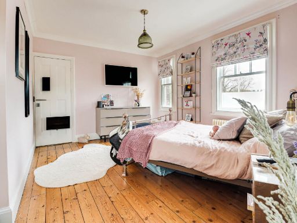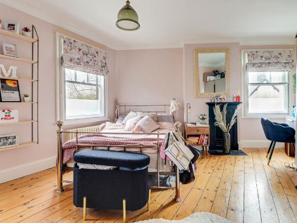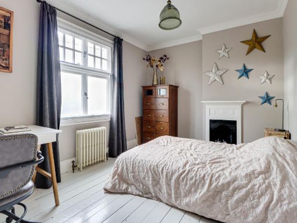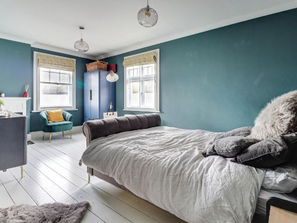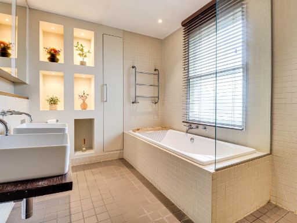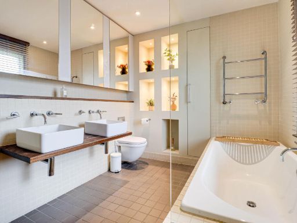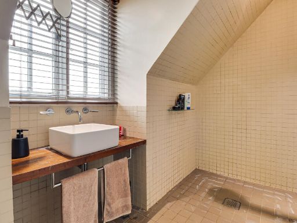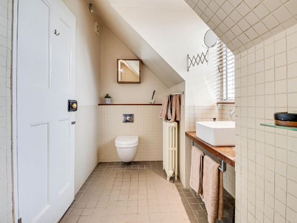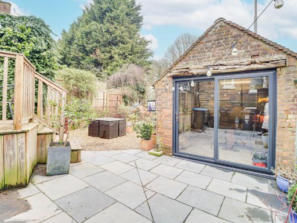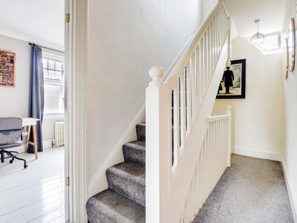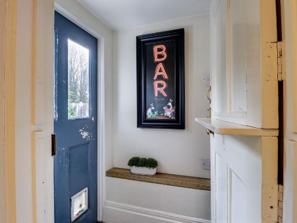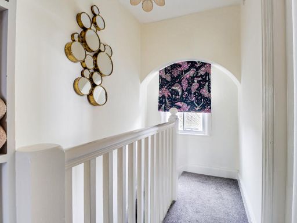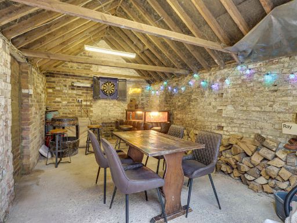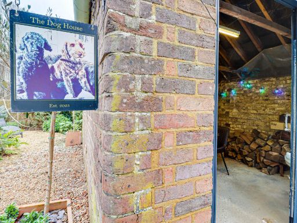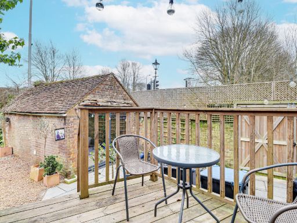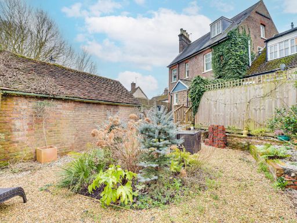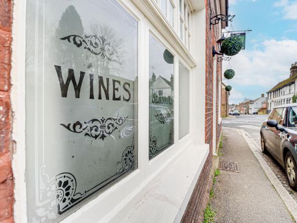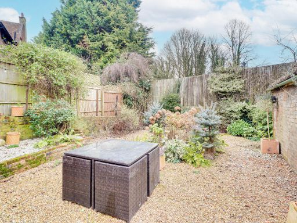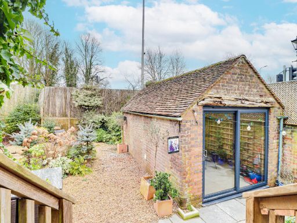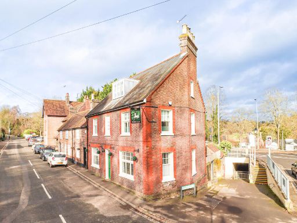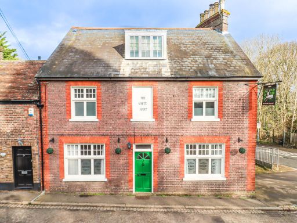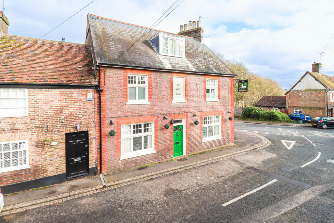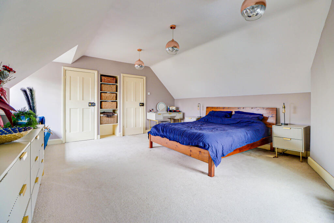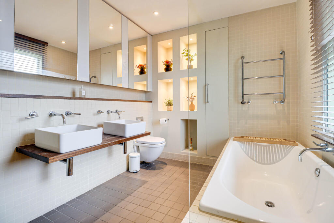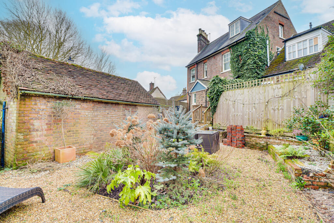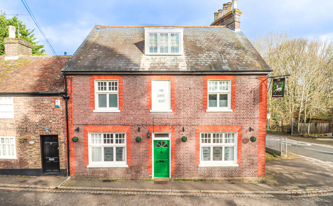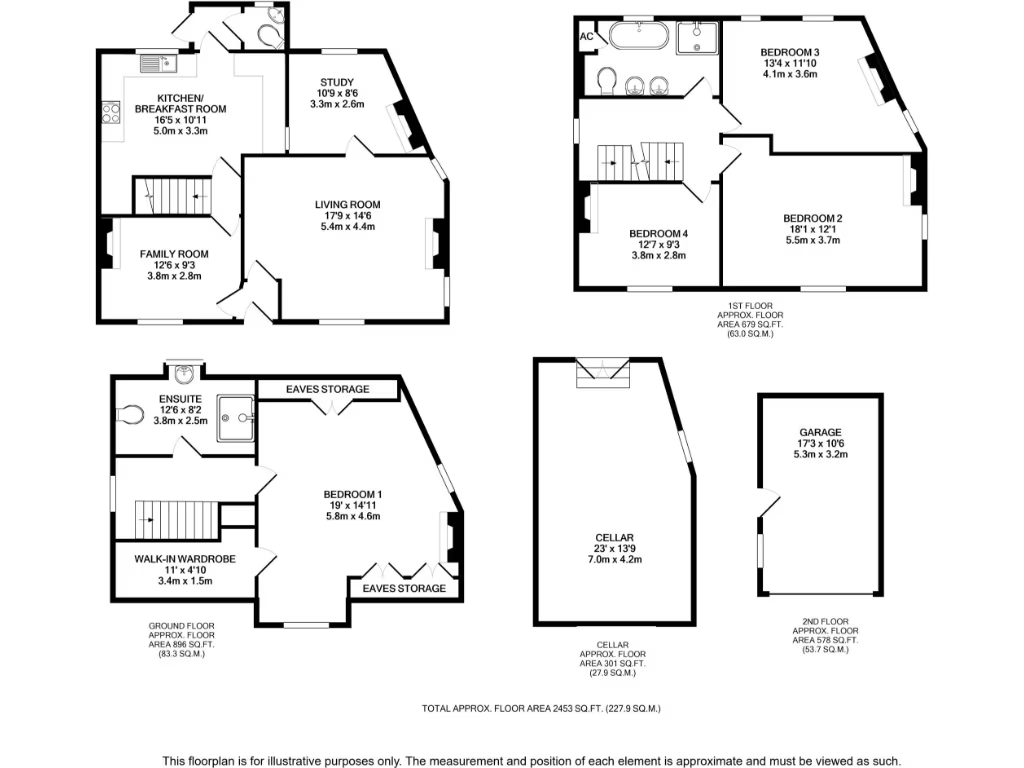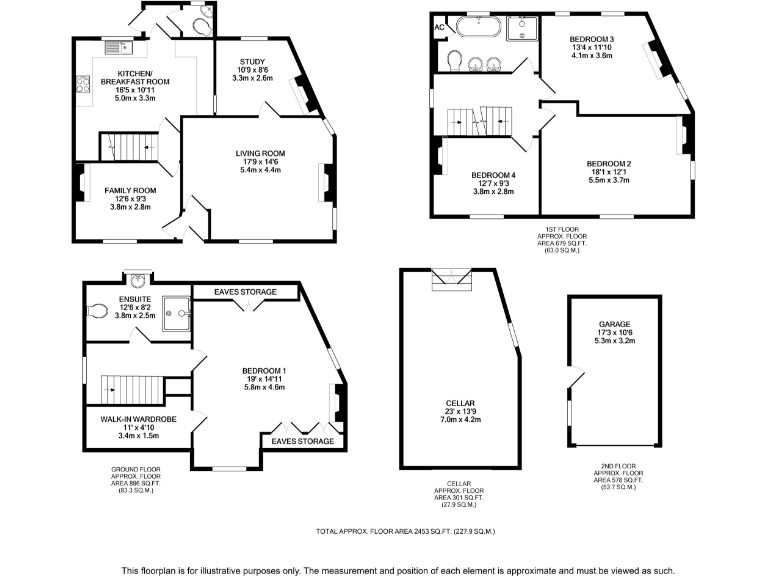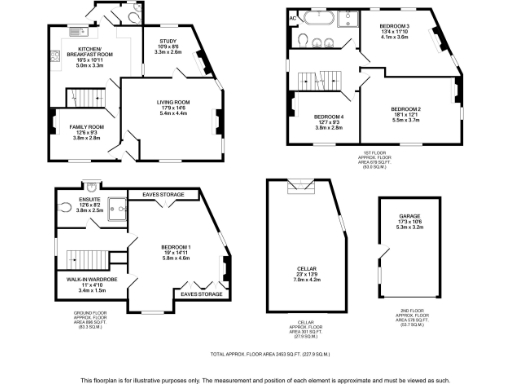Summary - 5 HIGH STREET MARKYATE ST ALBANS AL3 8PF
4 bed 2 bath Semi-Detached
Spacious Grade II listed family house with cellar conversion potential in picturesque Markyate.
Grade II listed former 1850 public house with strong period character
Four double bedrooms and three reception rooms across three floors
Large cellar with previously granted conversion permission (needs renewal)
Detached brick garage and private courtyard garden with deck
Converted outbuilding for entertaining; direct High Street access via double gates
Very small plot — limited outdoor expansion potential
Listed status restricts alterations and may add cost/time to works
Expensive council tax band — consider higher ongoing running costs
This handsome Grade II listed former 1850 public house has been transformed into a substantial family home over three floors, marrying period character with comfortable modern living. High ceilings, original sash and etched windows, fireplaces and wooden floors give the principal rooms authentic charm, while the modern kitchen/diner provides a practical family hub. The master suite occupies the second floor and enjoys countryside views and walk-in wardrobe space.
Practical space is generous: four double bedrooms, three reception rooms, two bathrooms, a large cellar and a detached brick-built garage provide flexibility for family life, home working and storage. The cellar was previously granted planning permission to be converted and linked by a spiral staircase from the study, offering genuine potential for extra accommodation subject to listed-building and planning consent being achieved again.
Outdoor space is compact but well arranged: a raised deck, hard-landscaped courtyard garden and a converted outbuilding create a private entertaining area and direct access onto the High Street via double gates. The village location places local amenities and a primary school within easy reach, with good road and rail links to the M1/M25, Luton Airport Parkway and St Albans.
Important considerations: the listed status preserves historic features but will complicate alterations and may increase costs and approval times for any structural or significant internal changes. The plot is very small and the property is in an expensive council tax band, so ongoing running costs and limits on garden expansion should be factored in.
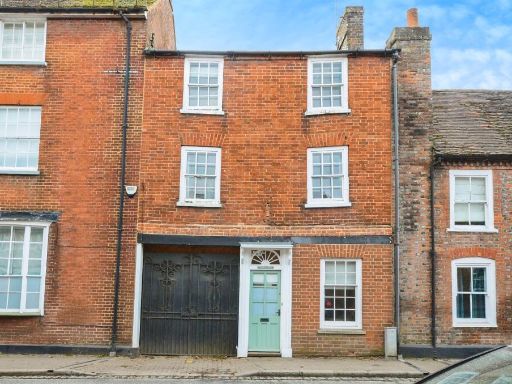 4 bedroom terraced house for sale in High Street, Markyate, St. Albans, AL3 — £475,000 • 4 bed • 1 bath • 1088 ft²
4 bedroom terraced house for sale in High Street, Markyate, St. Albans, AL3 — £475,000 • 4 bed • 1 bath • 1088 ft²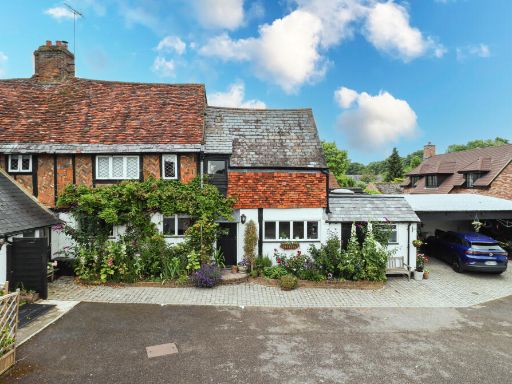 4 bedroom terraced house for sale in High Street, Markyate, St. Albans, AL3 — £875,000 • 4 bed • 2 bath • 3261 ft²
4 bedroom terraced house for sale in High Street, Markyate, St. Albans, AL3 — £875,000 • 4 bed • 2 bath • 3261 ft²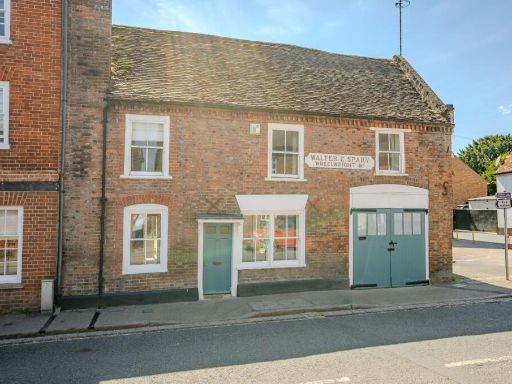 3 bedroom end of terrace house for sale in High Street, Markyate, St. Albans, Hertfordshire, AL3 — £500,000 • 3 bed • 1 bath • 1939 ft²
3 bedroom end of terrace house for sale in High Street, Markyate, St. Albans, Hertfordshire, AL3 — £500,000 • 3 bed • 1 bath • 1939 ft²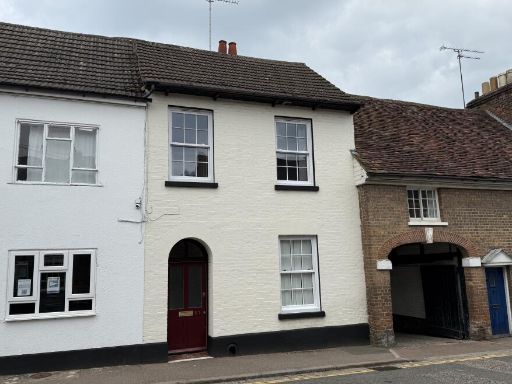 4 bedroom terraced house for sale in High Street, St. Albans, AL3 — £675,000 • 4 bed • 2 bath • 1776 ft²
4 bedroom terraced house for sale in High Street, St. Albans, AL3 — £675,000 • 4 bed • 2 bath • 1776 ft²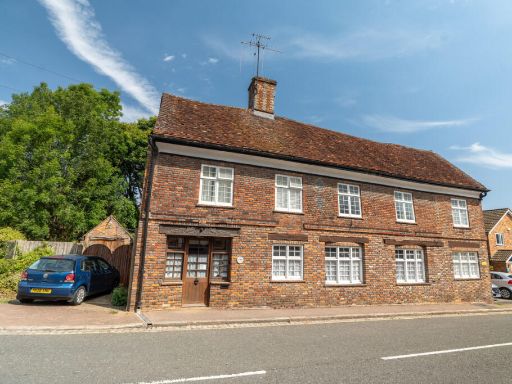 4 bedroom detached house for sale in High Street, Markyate, AL3 — £600,000 • 4 bed • 2 bath • 2088 ft²
4 bedroom detached house for sale in High Street, Markyate, AL3 — £600,000 • 4 bed • 2 bath • 2088 ft²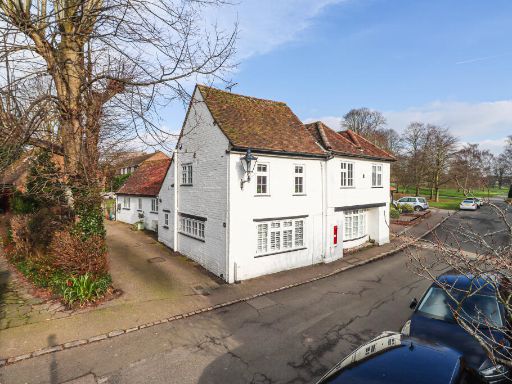 4 bedroom detached house for sale in Church End, Redbourn, St. Albans, AL3 — £1,700,000 • 4 bed • 3 bath • 2871 ft²
4 bedroom detached house for sale in Church End, Redbourn, St. Albans, AL3 — £1,700,000 • 4 bed • 3 bath • 2871 ft²