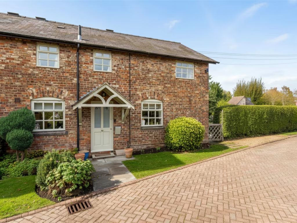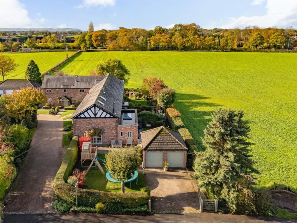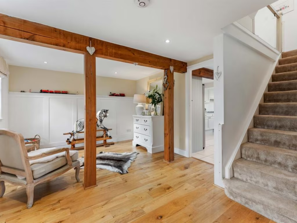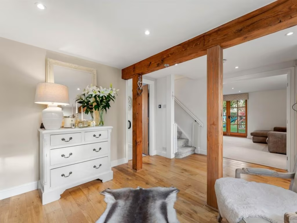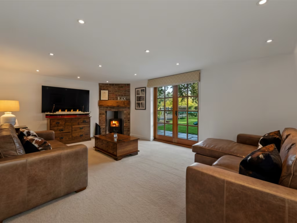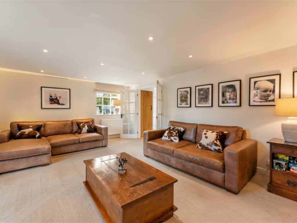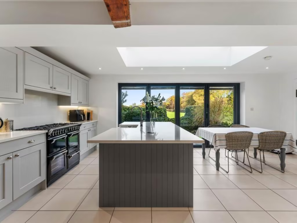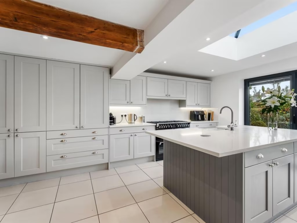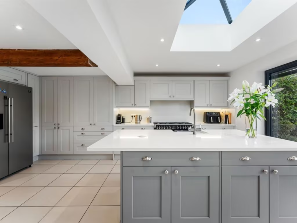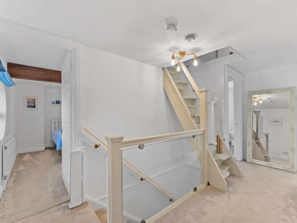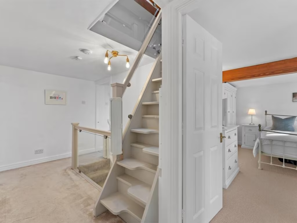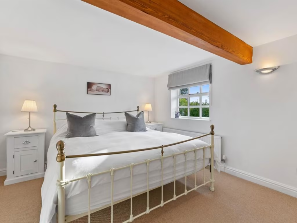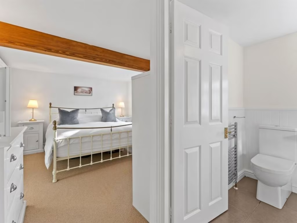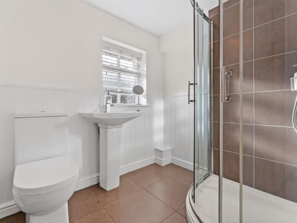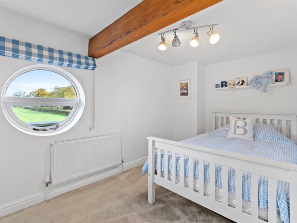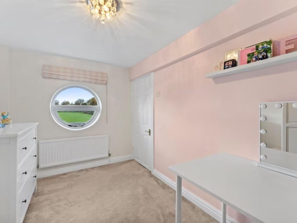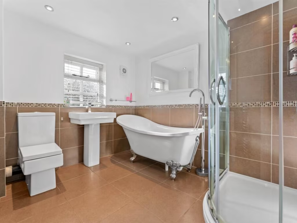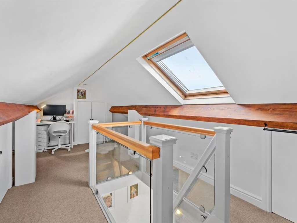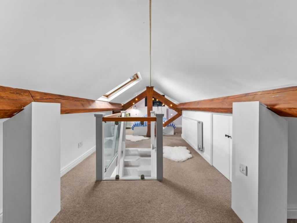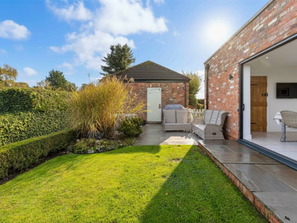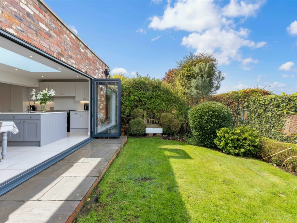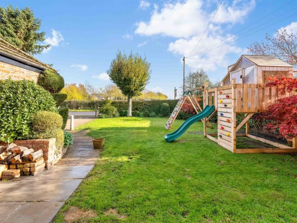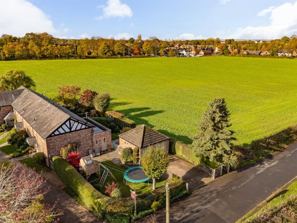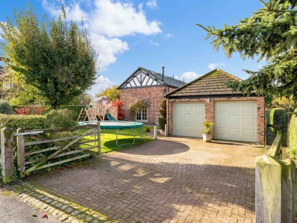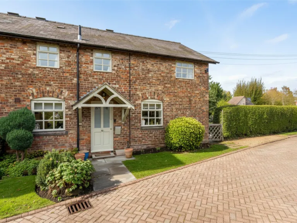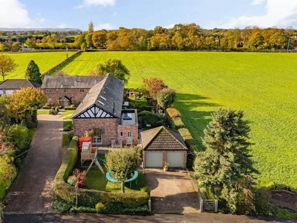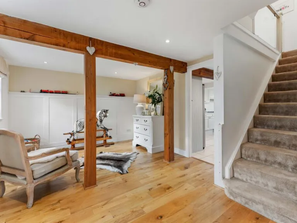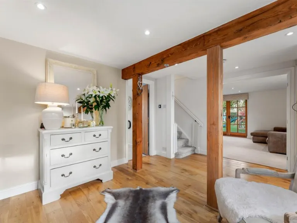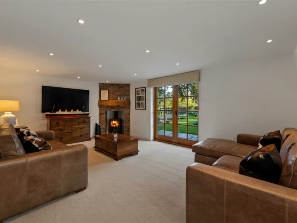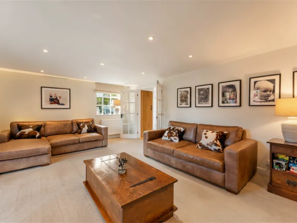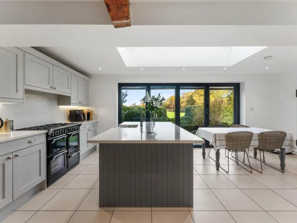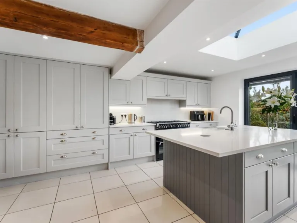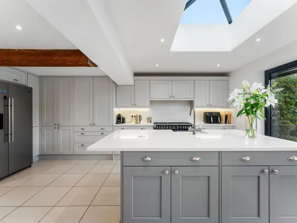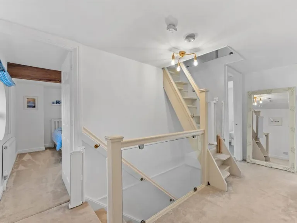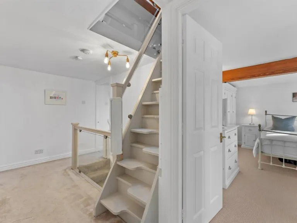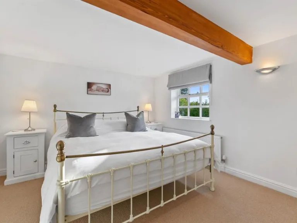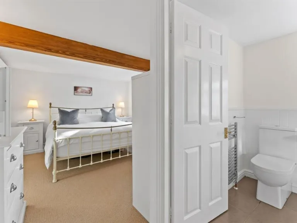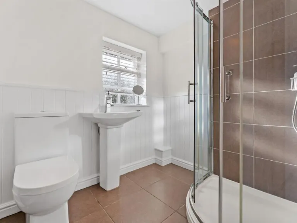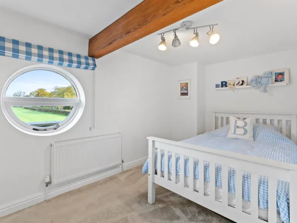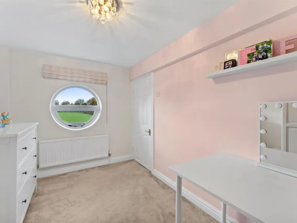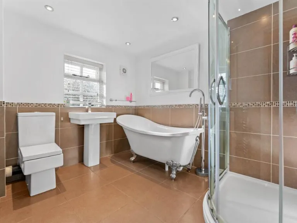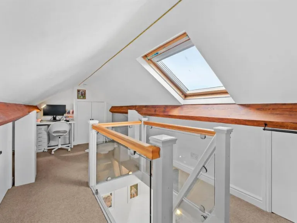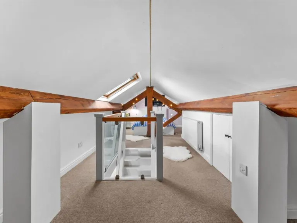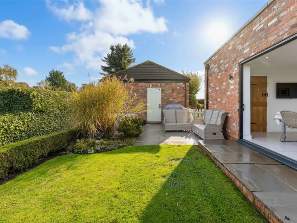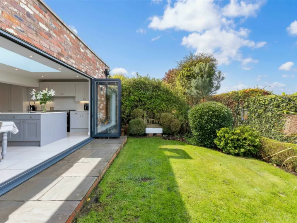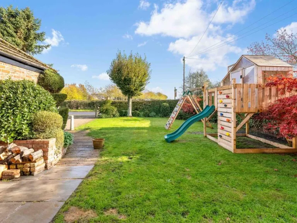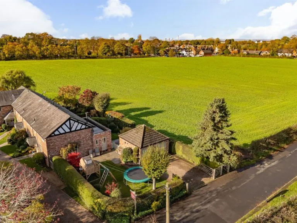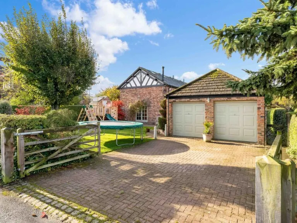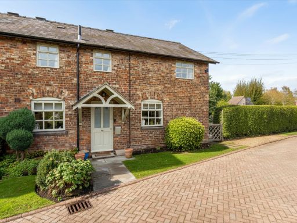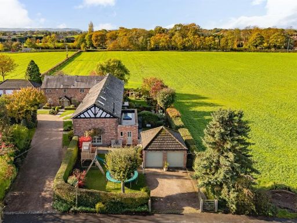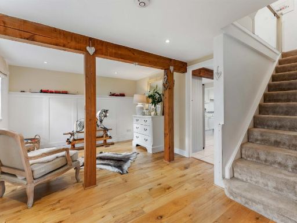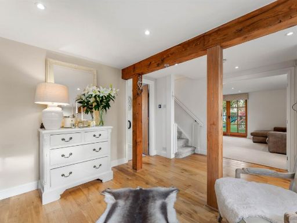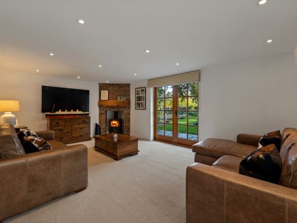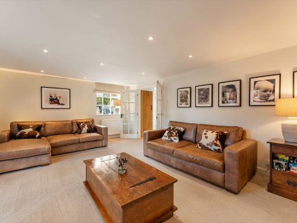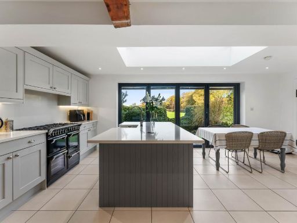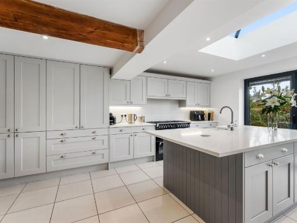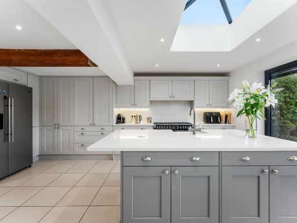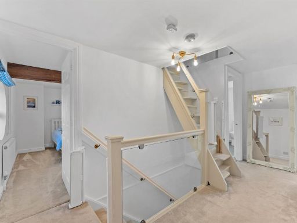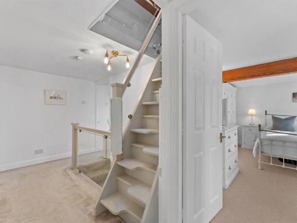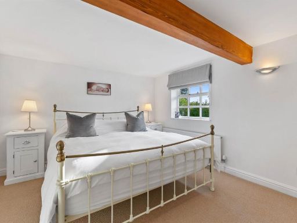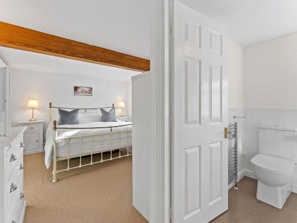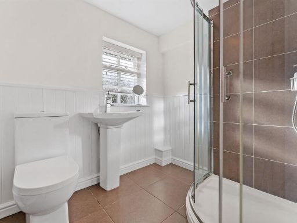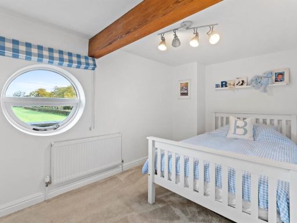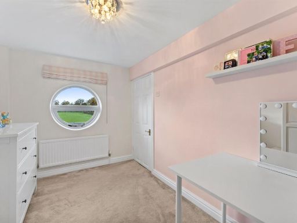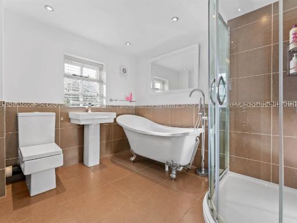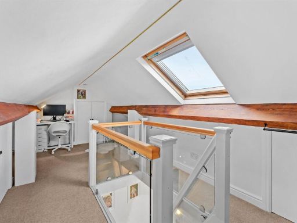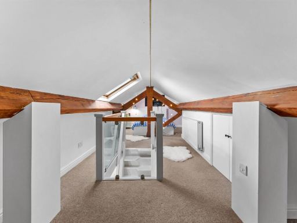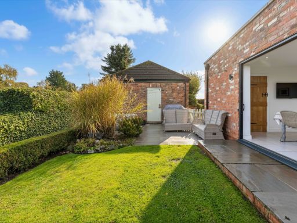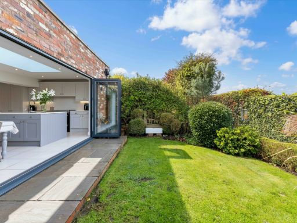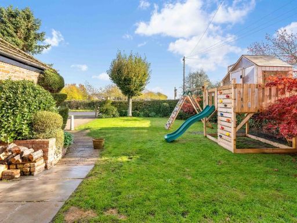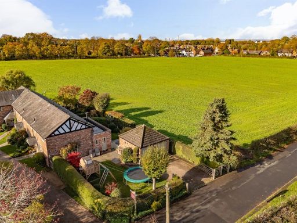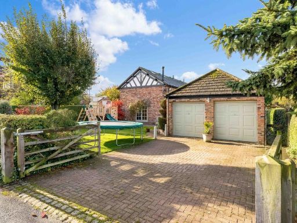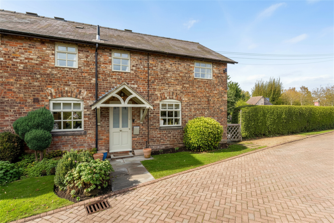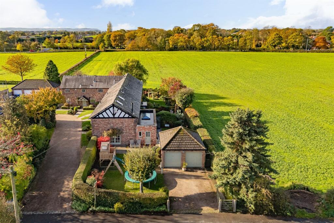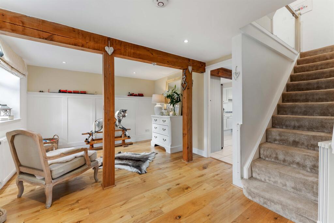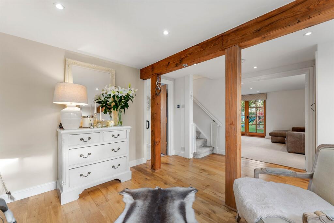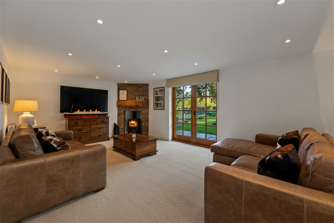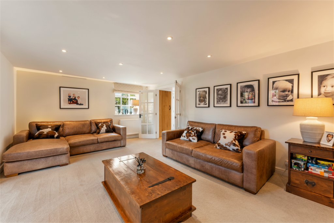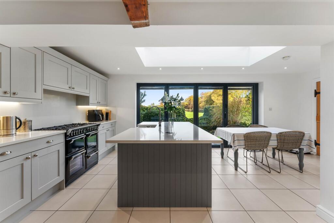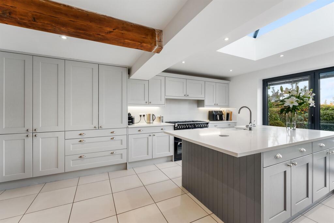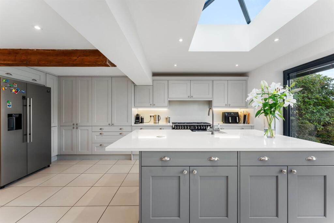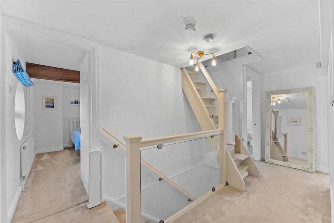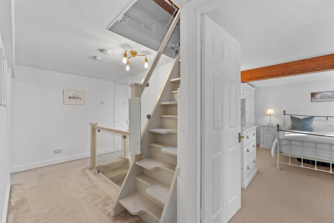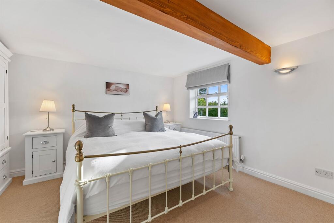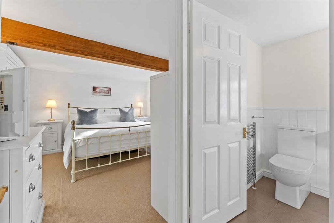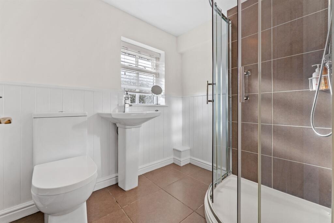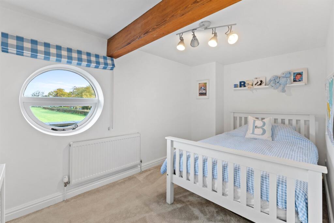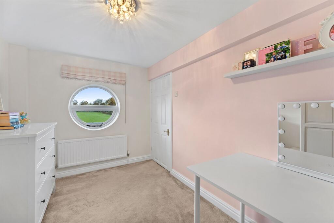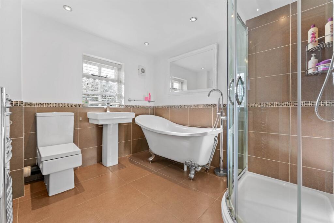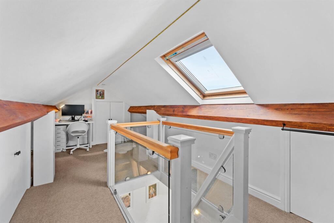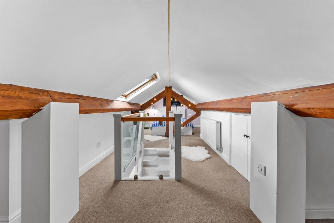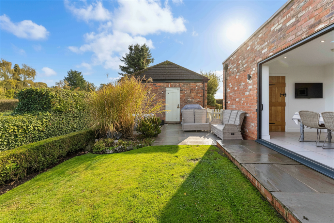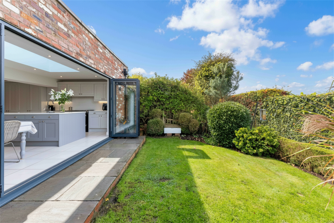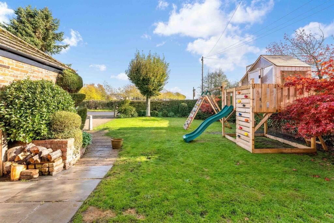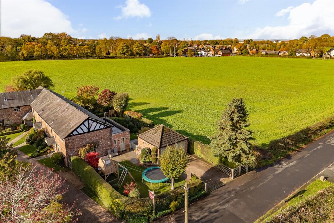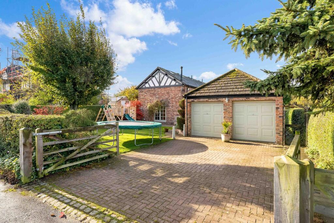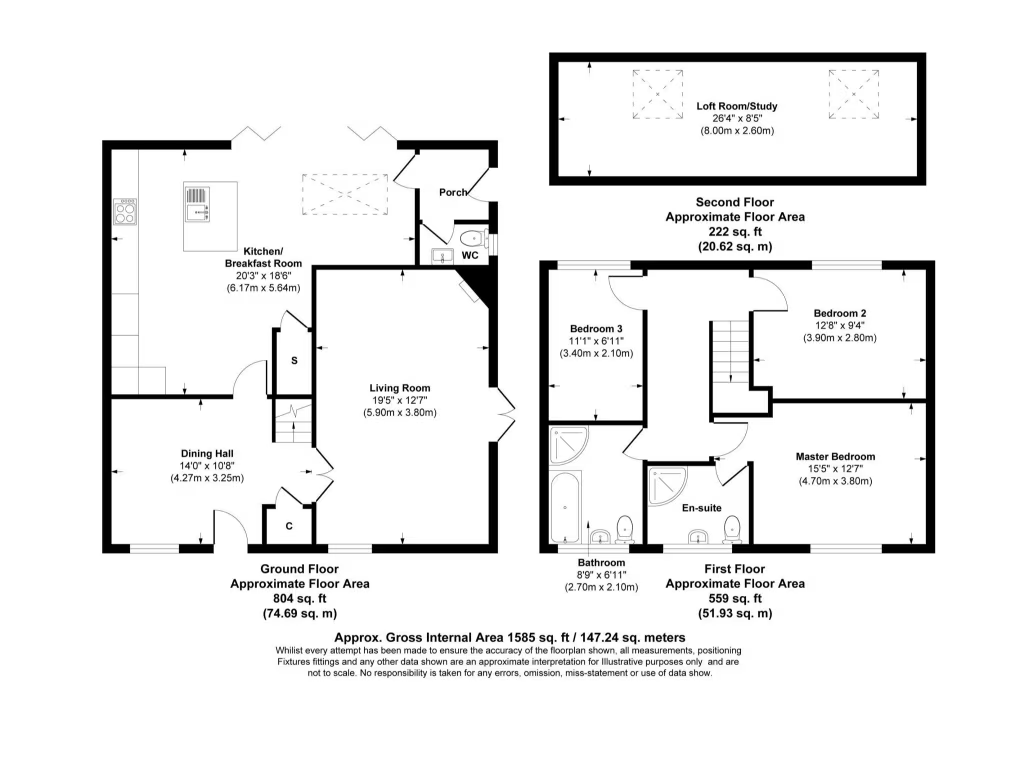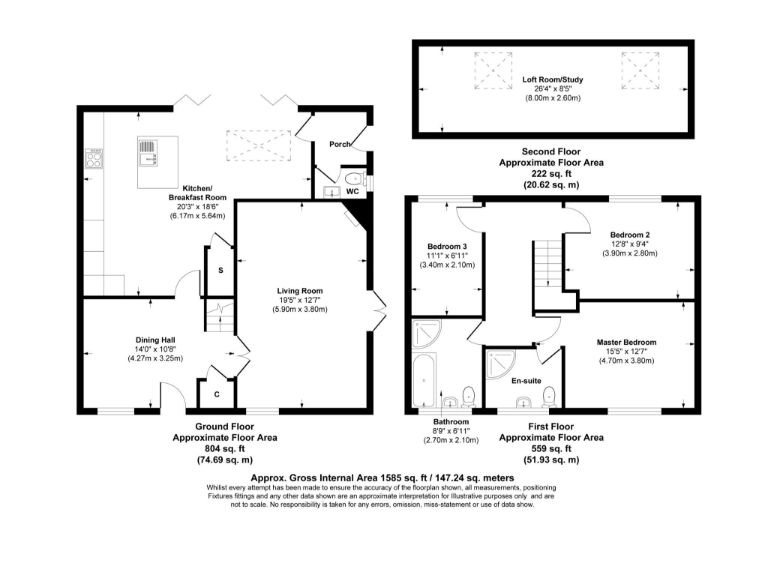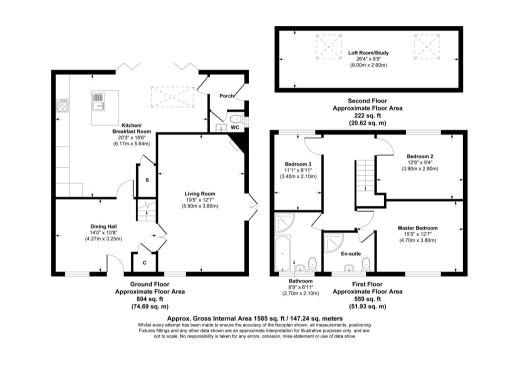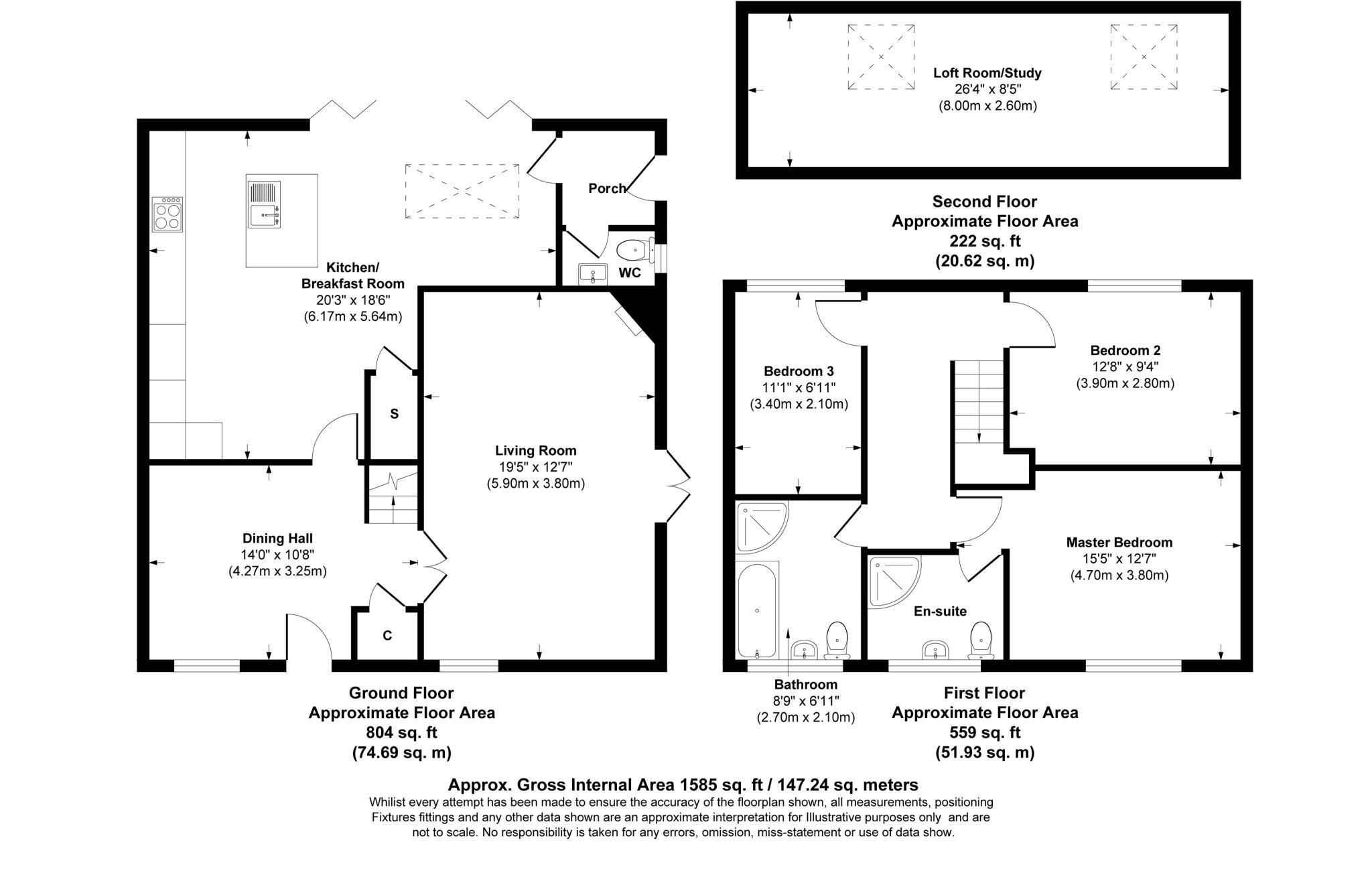Summary - 4 New Farm Barns, Spark Hall Close, Stretton, WARRINGTON WA4 4NU
3 bed 2 bath Semi-Detached
Converted character home with garaged parking and open countryside views.
Extended barn-conversion with exposed oak pillars and character features
Contemporary kitchen with quartz island, underfloor heating and bi-fold doors
Spacious living room with exposed brick chimney and log burner
Three bedrooms plus versatile loft room (compact paddle staircase access)
Gated driveway, detached double garage and gardens to two sides
Semi-rural village location with open field views and easy motorway access
Slow broadband speeds; council tax is above average
Limited on-street parking despite private gated parking and garage
Set within a semi-rural village setting with open field views, this extended barn-conversion blends rustic character and contemporary family living. The ground floor centres on a spacious reception hall with exposed oak pillars, a living room with a log burner, and a contemporary kitchen with quartz surfaces, a central island and bi-fold doors opening to the garden — ideal for entertaining and family meals. Underfloor heating in the kitchen adds modern comfort.
Upstairs there are three well-proportioned bedrooms and a master en-suite, plus a separate family bathroom with both bath and shower. A paddle staircase rises to a versatile loft room suitable as a home office, hobby space or occasional bedroom, though access is more compact than a full staircase. The property totals approximately 1,585 sq ft, offering flexible accommodation for a growing family or home-working needs.
Outside, gated parking leads to a detached double garage and lawned gardens to two sides with a patio area for outdoor dining. The village location offers countryside tranquillity while remaining within easy reach of motorways for commuting. Local schools include several Ofsted-rated outstanding and good options, making the area attractive to families.
Practical points to note: broadband speeds are reported as slow, council tax is above average, and on-street parking is limited despite the gated driveway and garage. Overall, this is a well-presented, characterful family home in a sought-after semi-rural setting with genuine space and flexible living.
 3 bedroom barn conversion for sale in Dutton Hall Court, Northwich Road, Dutton, Warrington, WA4 — £400,000 • 3 bed • 2 bath • 1323 ft²
3 bedroom barn conversion for sale in Dutton Hall Court, Northwich Road, Dutton, Warrington, WA4 — £400,000 • 3 bed • 2 bath • 1323 ft²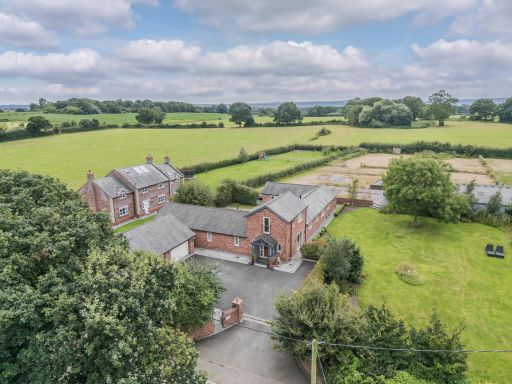 5 bedroom barn conversion for sale in Marsh Lane Oak Bank Farm, Lower Whitley, WA4 — £1,100,000 • 5 bed • 4 bath • 2600 ft²
5 bedroom barn conversion for sale in Marsh Lane Oak Bank Farm, Lower Whitley, WA4 — £1,100,000 • 5 bed • 4 bath • 2600 ft²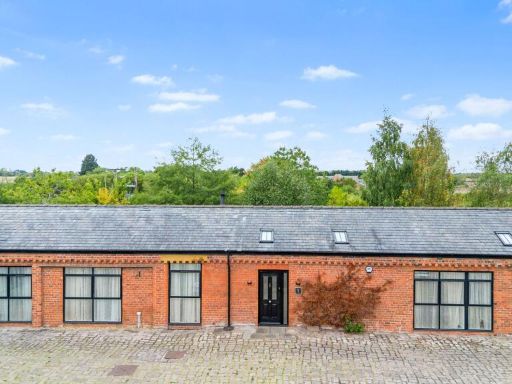 4 bedroom barn conversion for sale in Bradley Lane, Burtonwood, WA5 — £590,000 • 4 bed • 2 bath • 1518 ft²
4 bedroom barn conversion for sale in Bradley Lane, Burtonwood, WA5 — £590,000 • 4 bed • 2 bath • 1518 ft²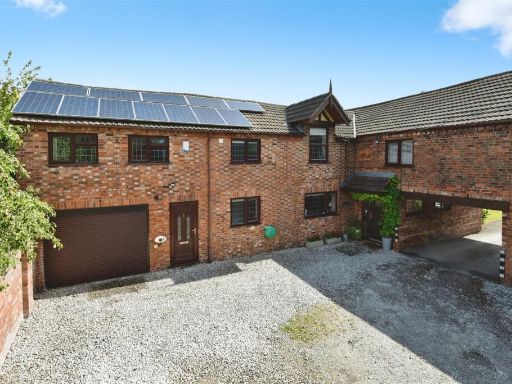 4 bedroom barn conversion for sale in The Cottage, Manor Lodge, CW1 — £475,000 • 4 bed • 3 bath • 2500 ft²
4 bedroom barn conversion for sale in The Cottage, Manor Lodge, CW1 — £475,000 • 4 bed • 3 bath • 2500 ft²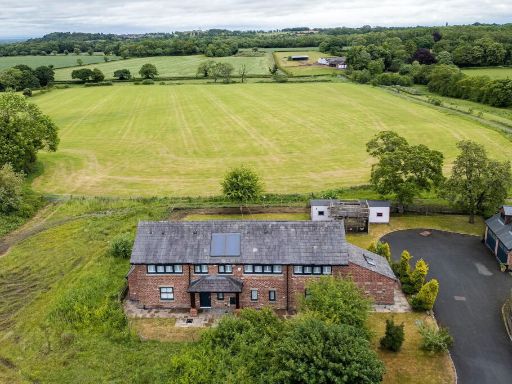 4 bedroom detached house for sale in Stunning barn conversion in Daresbury with open views, WA4 — £950,000 • 4 bed • 3 bath • 3060 ft²
4 bedroom detached house for sale in Stunning barn conversion in Daresbury with open views, WA4 — £950,000 • 4 bed • 3 bath • 3060 ft²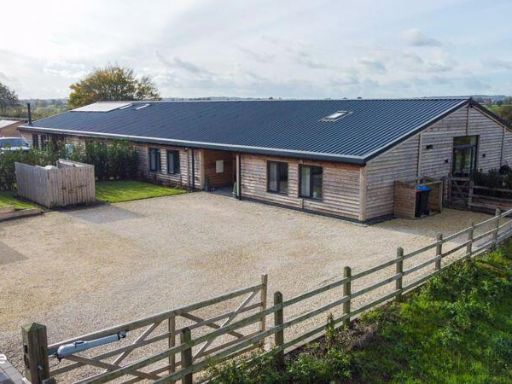 4 bedroom barn conversion for sale in Willow Green Lane, Little Leigh, CW8 4RB, CW8 — £775,000 • 4 bed • 3 bath • 2450 ft²
4 bedroom barn conversion for sale in Willow Green Lane, Little Leigh, CW8 4RB, CW8 — £775,000 • 4 bed • 3 bath • 2450 ft²