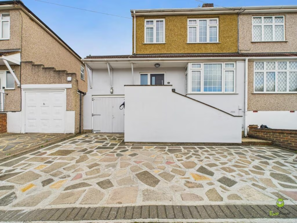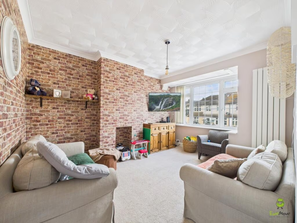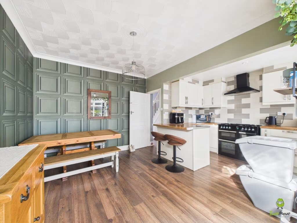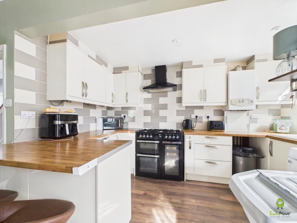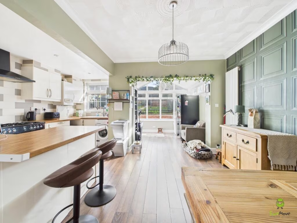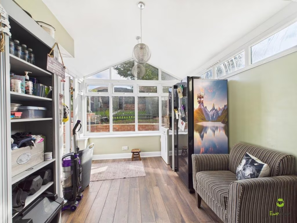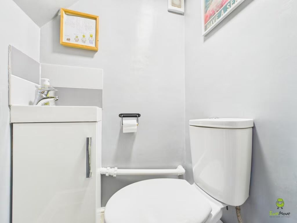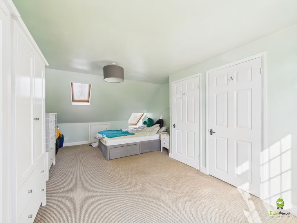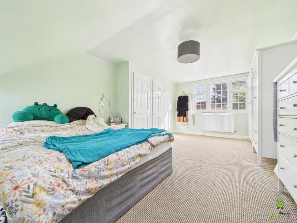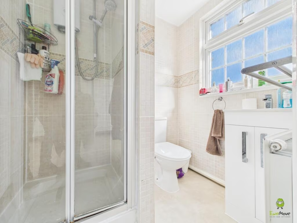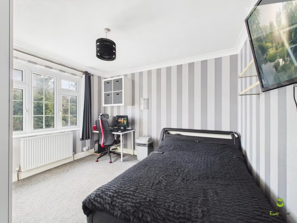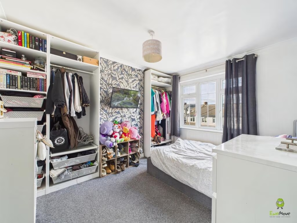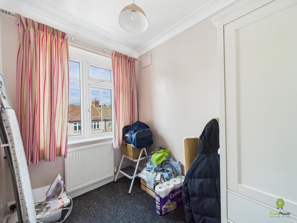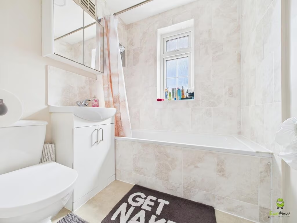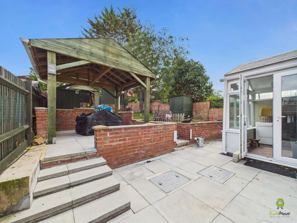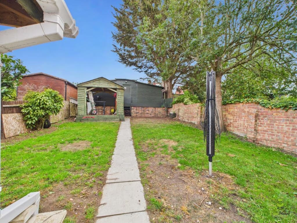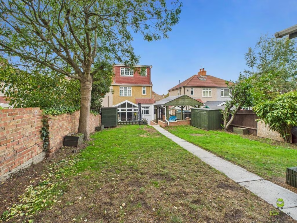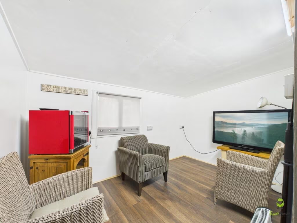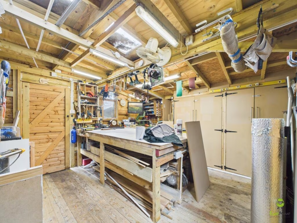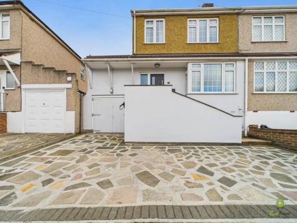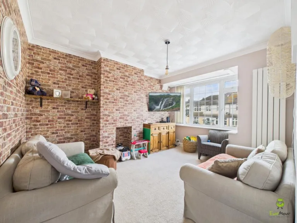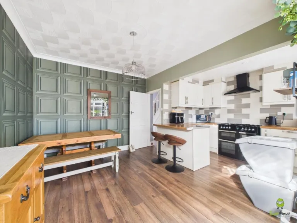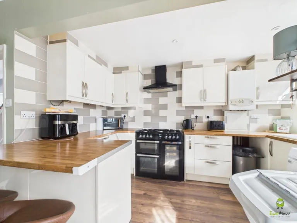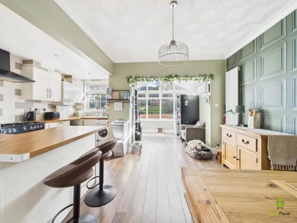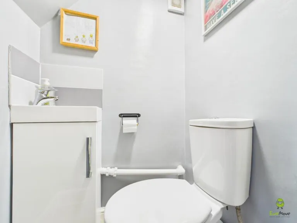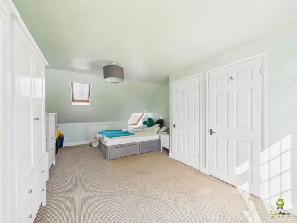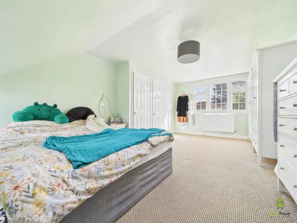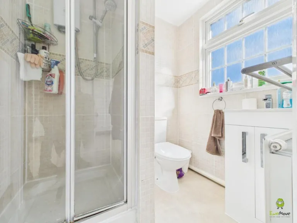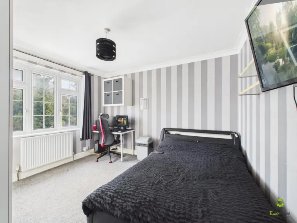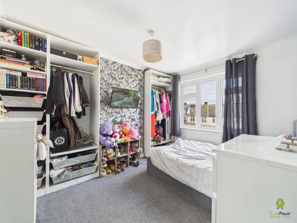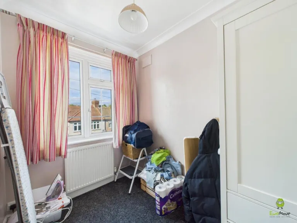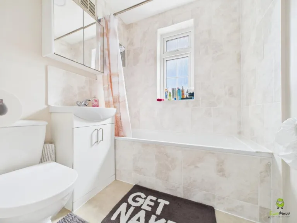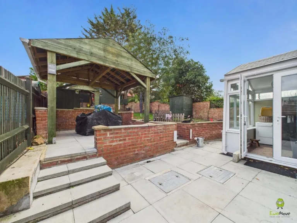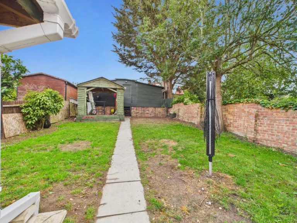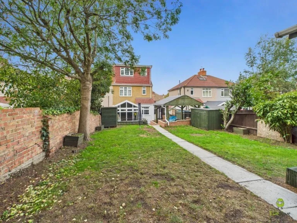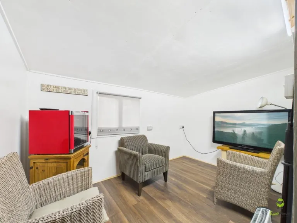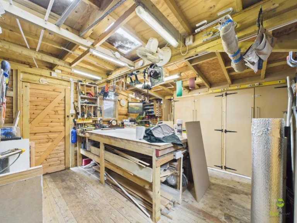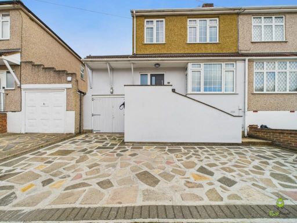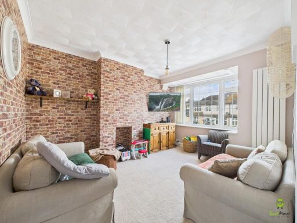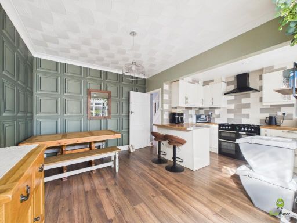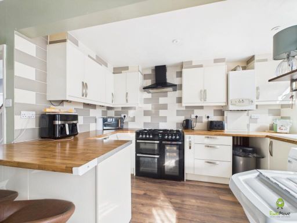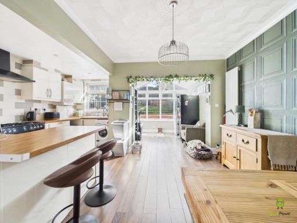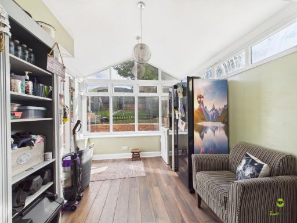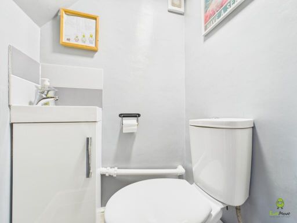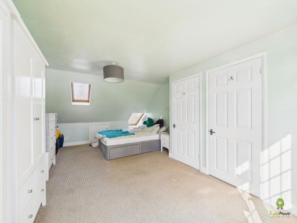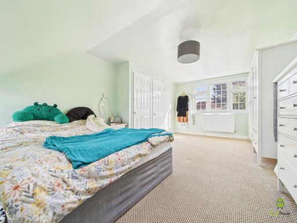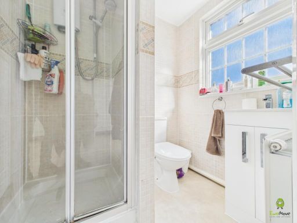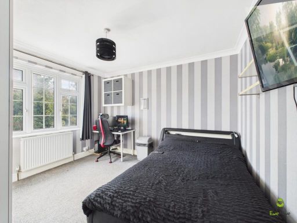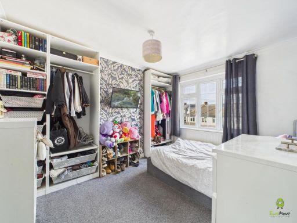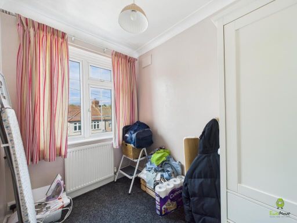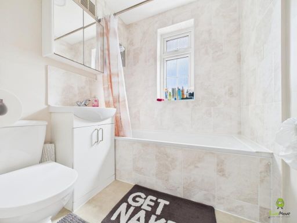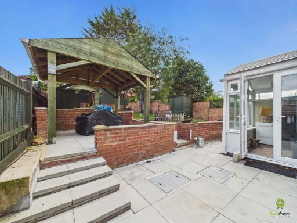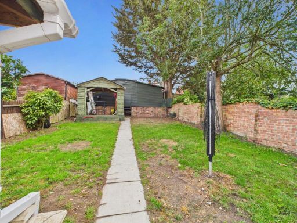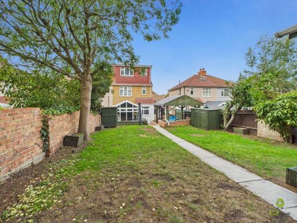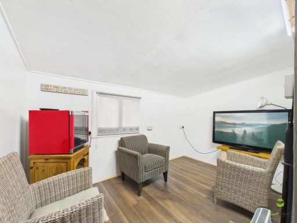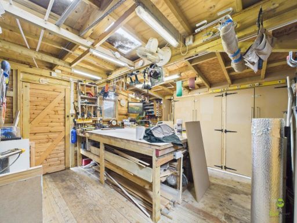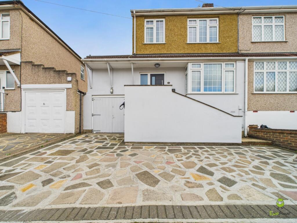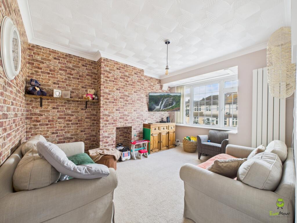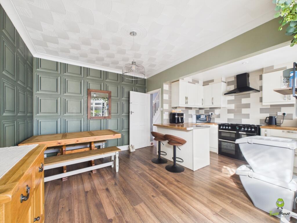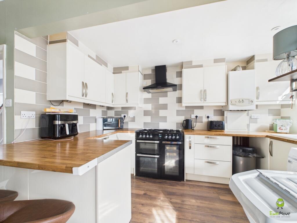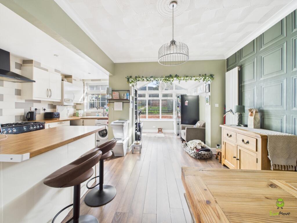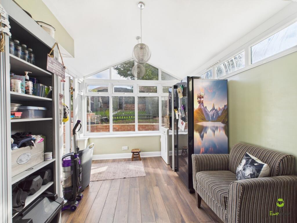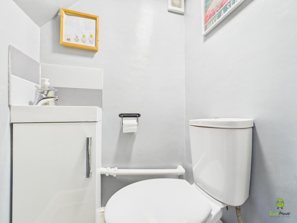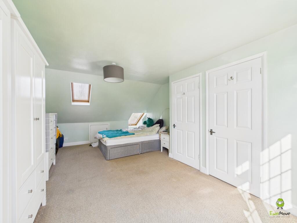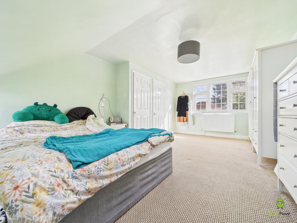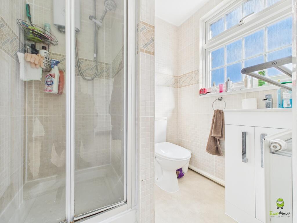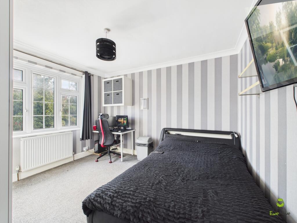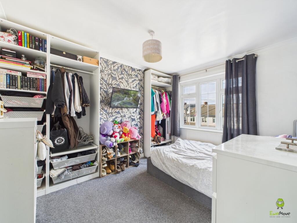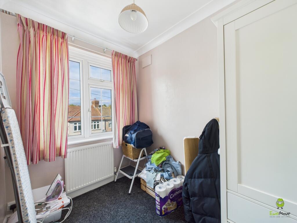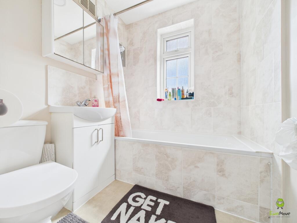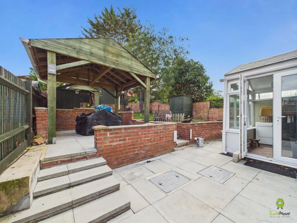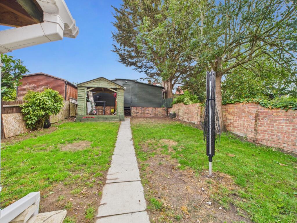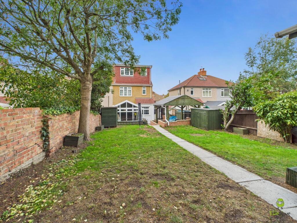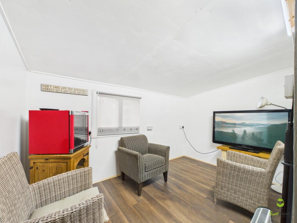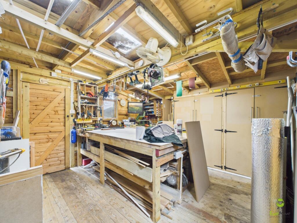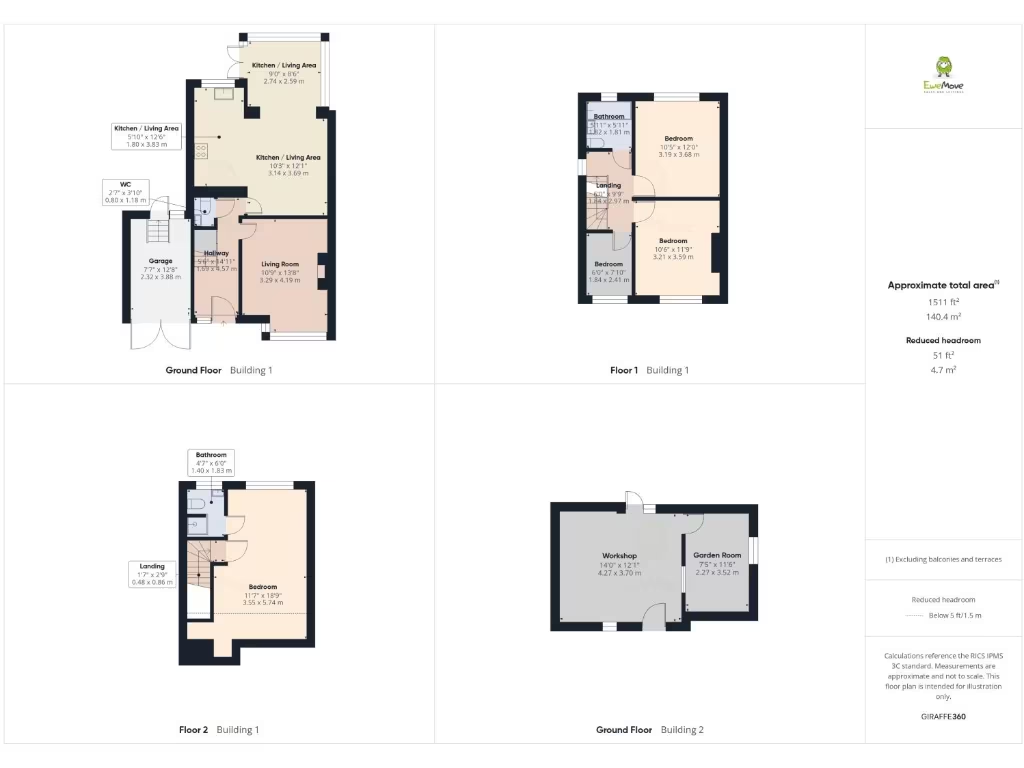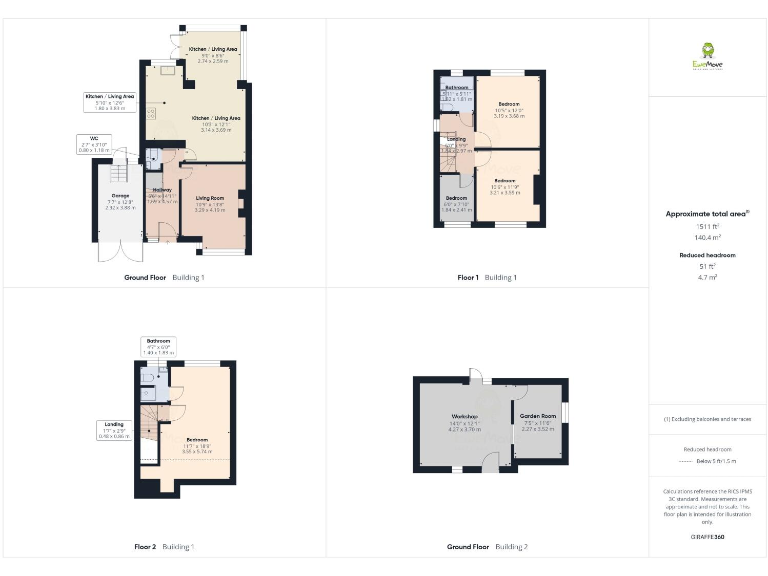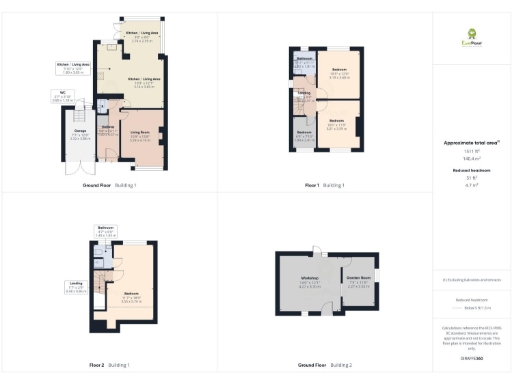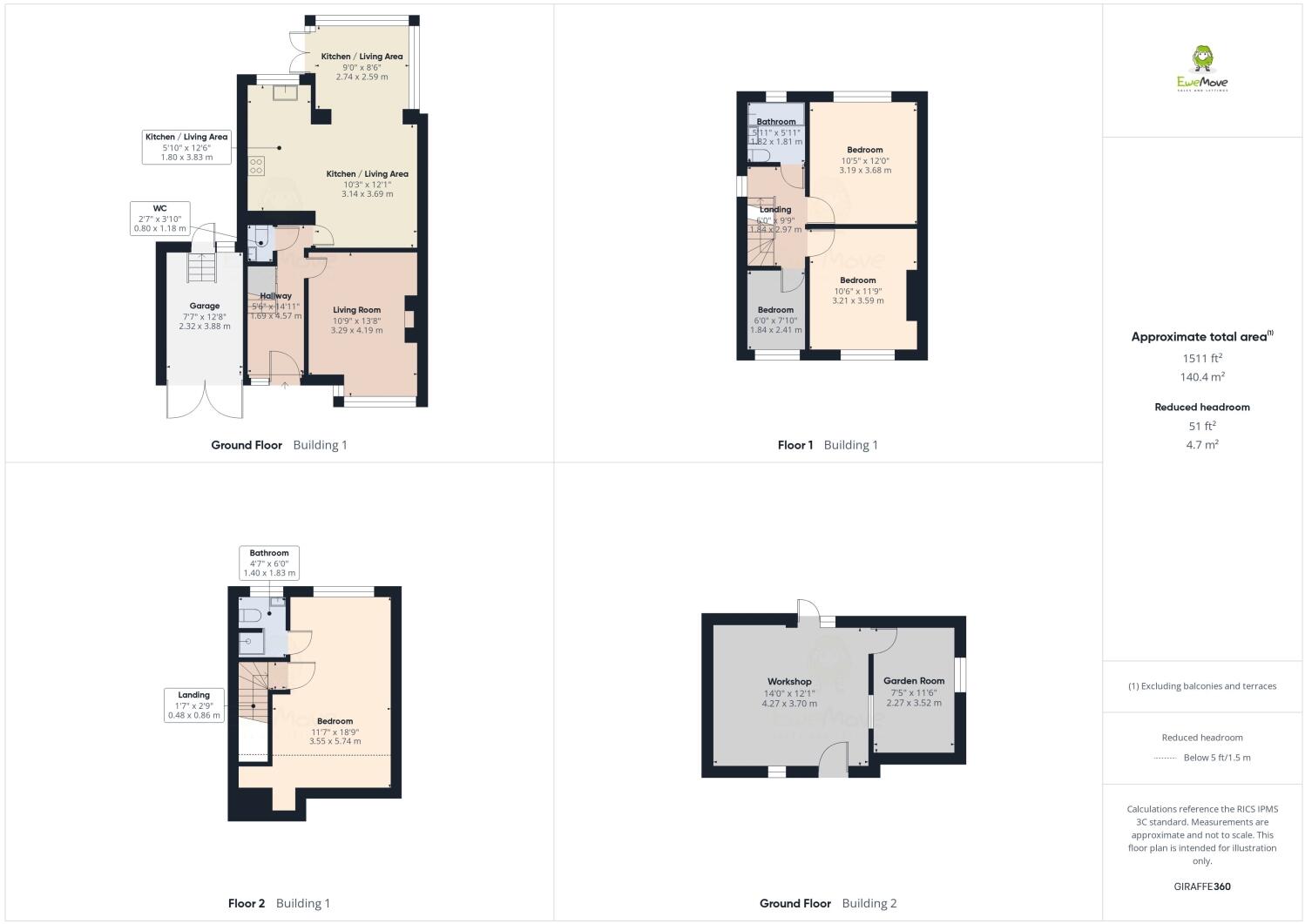Summary - 21 IRIS CRESCENT BEXLEYHEATH DA7 5QB
4 bed 2 bath Semi-Detached
Three double bedrooms, garden room, driveway and easy Elizabeth Line access.
Three double bedrooms across three floors
Set on a quiet residential crescent in Bexleyheath, this four-bedroom semi-detached home offers practical family living across three floors. The house presents three double bedrooms, two bathrooms and a mid-century living room with a bay window that fills the rooms with natural light.
At the rear an open-plan kitchen and dining area creates a sociable heart for daily life and entertaining. The low-maintenance garden includes a garden room and separate workshop, giving flexible space for hobbies or home working. Off-road parking is provided by a driveway and garage.
The property sits within easy reach of Abbey Wood Elizabeth Line and local buses, simplifying commutes into central London. Nearby primary and secondary schools include several rated Good by Ofsted, making this attractive to growing families. Note the house dates from the 1960s and will benefit from updating and some refurbishment to modernise fittings and finishes.
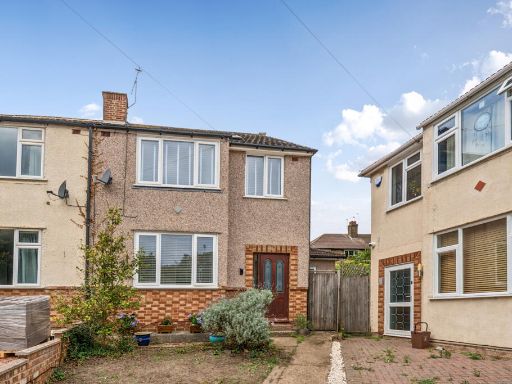 4 bedroom semi-detached house for sale in Spring Vale, Bexleyheath, DA7 — £525,000 • 4 bed • 1 bath • 1389 ft²
4 bedroom semi-detached house for sale in Spring Vale, Bexleyheath, DA7 — £525,000 • 4 bed • 1 bath • 1389 ft²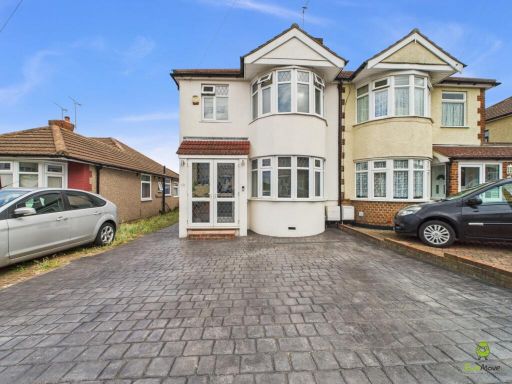 3 bedroom semi-detached house for sale in Cray Road, Belvedere, Kent, DA17 — £525,000 • 3 bed • 1 bath • 909 ft²
3 bedroom semi-detached house for sale in Cray Road, Belvedere, Kent, DA17 — £525,000 • 3 bed • 1 bath • 909 ft²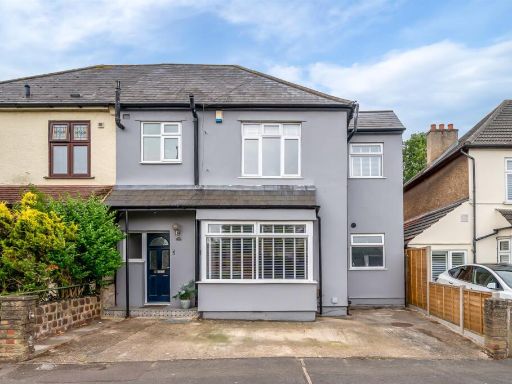 4 bedroom semi-detached house for sale in Upland Road, Bexleyheath, DA7 — £600,000 • 4 bed • 2 bath • 1600 ft²
4 bedroom semi-detached house for sale in Upland Road, Bexleyheath, DA7 — £600,000 • 4 bed • 2 bath • 1600 ft²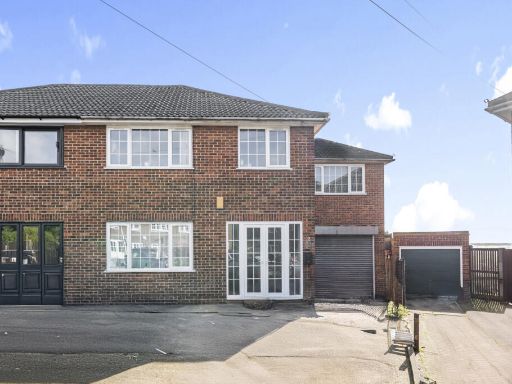 4 bedroom semi-detached house for sale in Dashwood Close, Bexleyheath, DA6 — £650,000 • 4 bed • 2 bath • 1800 ft²
4 bedroom semi-detached house for sale in Dashwood Close, Bexleyheath, DA6 — £650,000 • 4 bed • 2 bath • 1800 ft²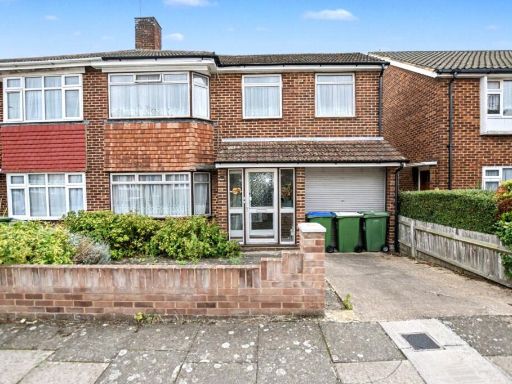 3 bedroom semi-detached house for sale in Foresters Crescent, Bexleyheath, DA7 — £500,000 • 3 bed • 2 bath
3 bedroom semi-detached house for sale in Foresters Crescent, Bexleyheath, DA7 — £500,000 • 3 bed • 2 bath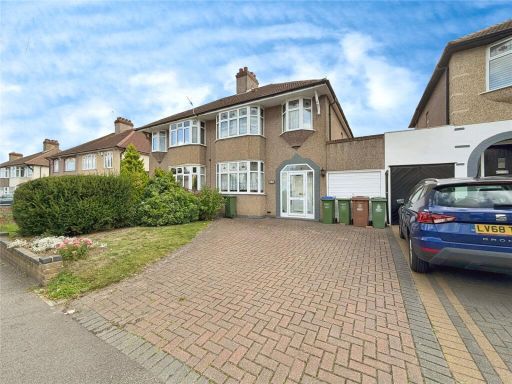 3 bedroom semi-detached house for sale in Bedonwell Road, Bexleyheath, DA7 — £475,000 • 3 bed • 1 bath • 1284 ft²
3 bedroom semi-detached house for sale in Bedonwell Road, Bexleyheath, DA7 — £475,000 • 3 bed • 1 bath • 1284 ft²