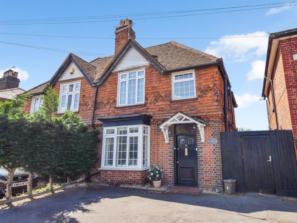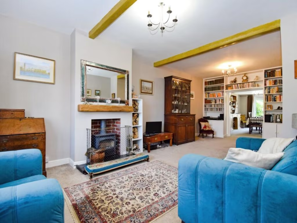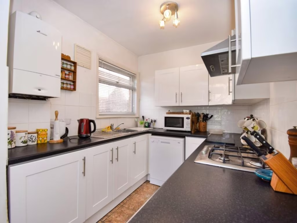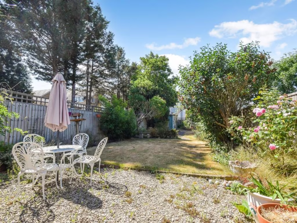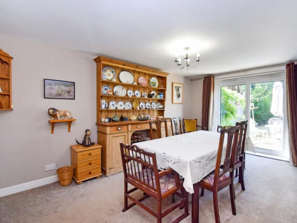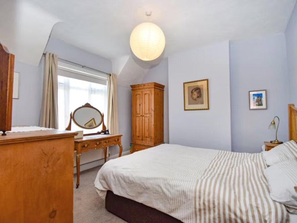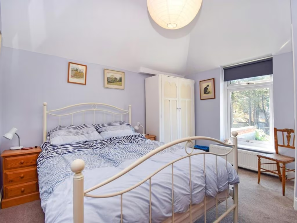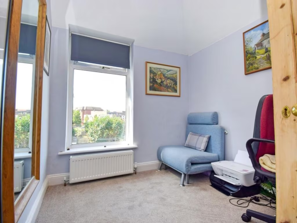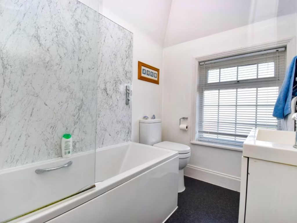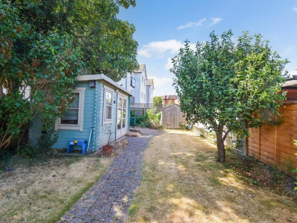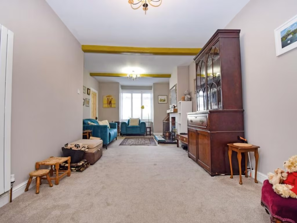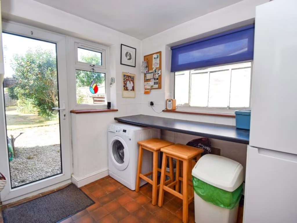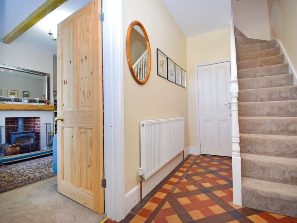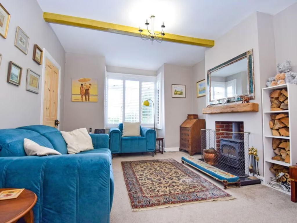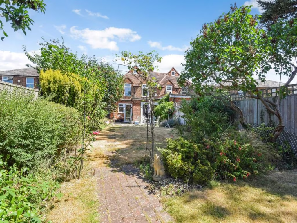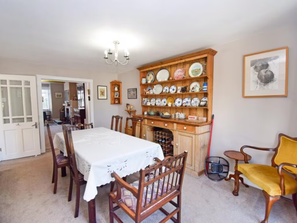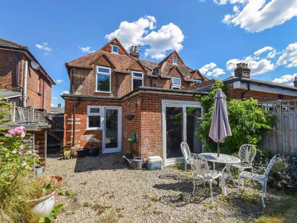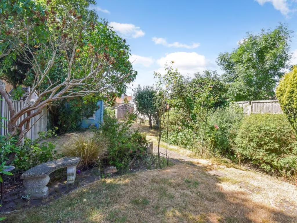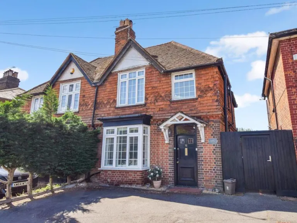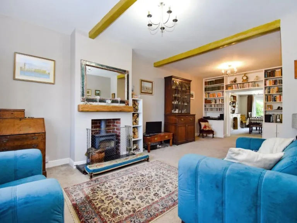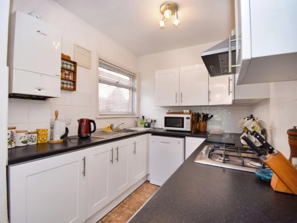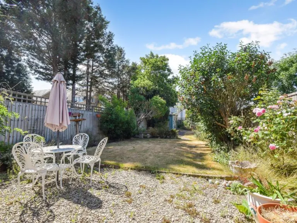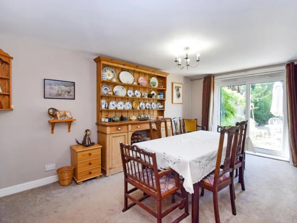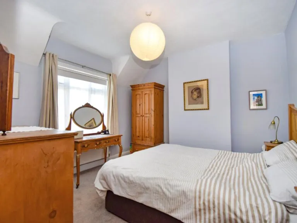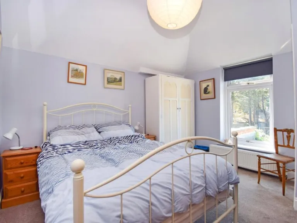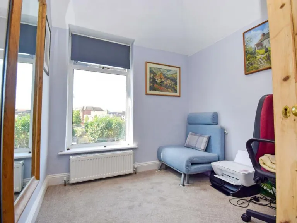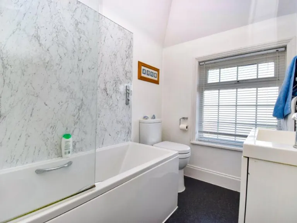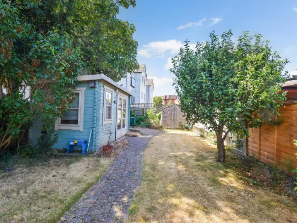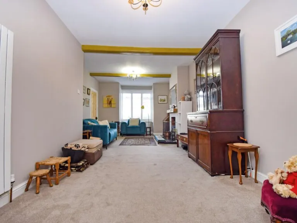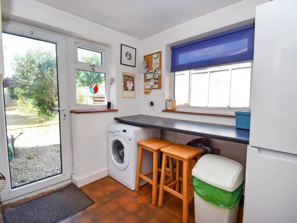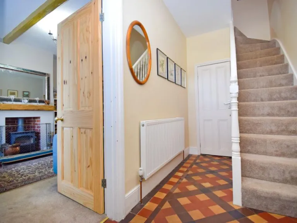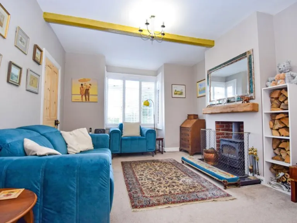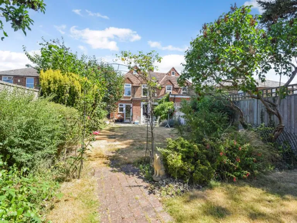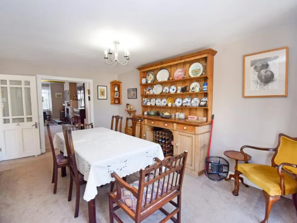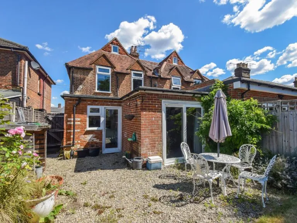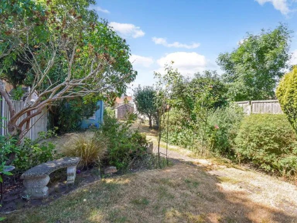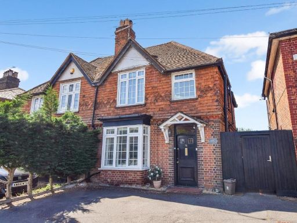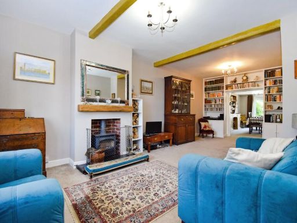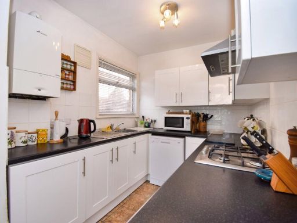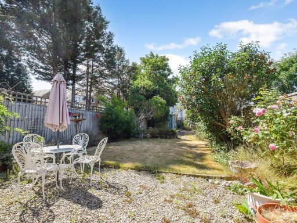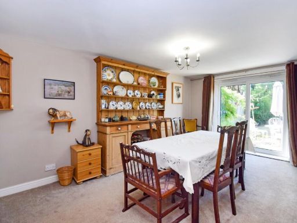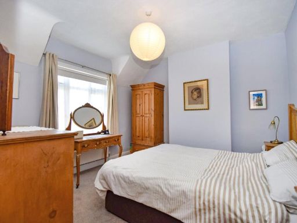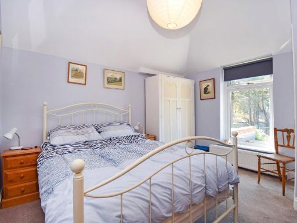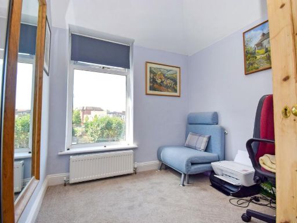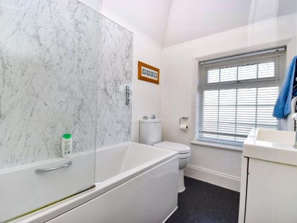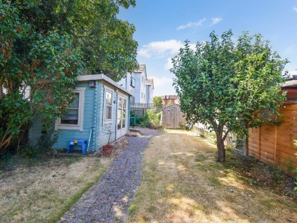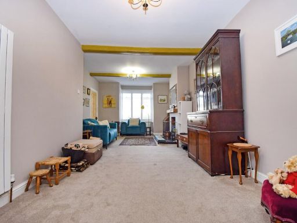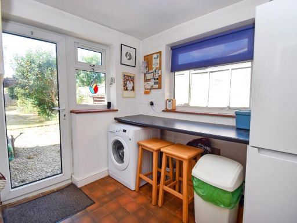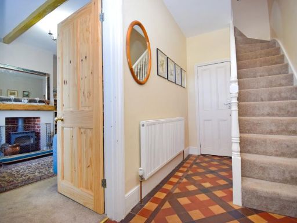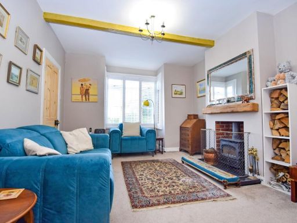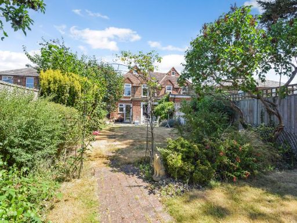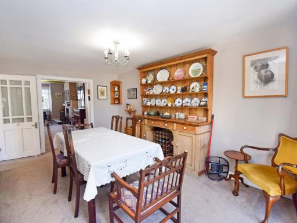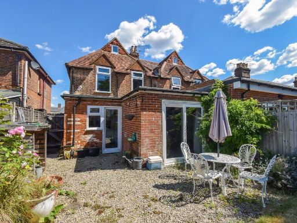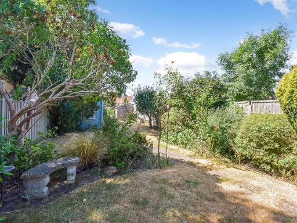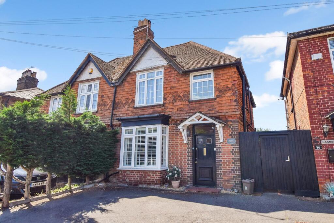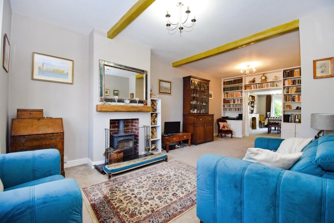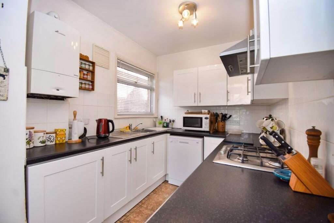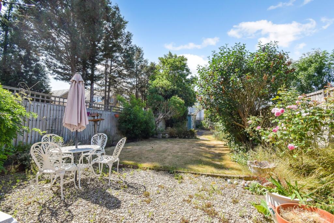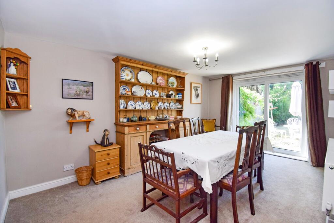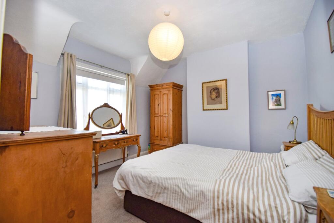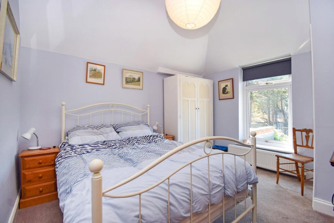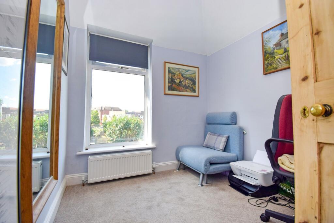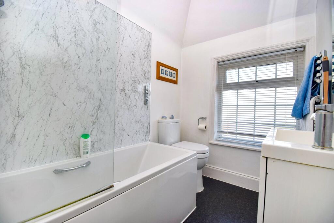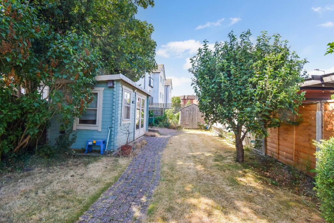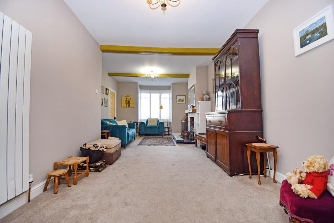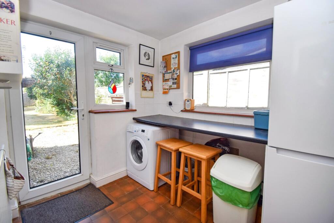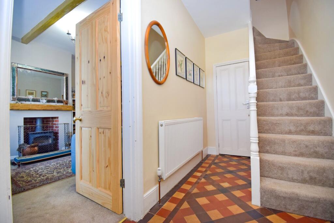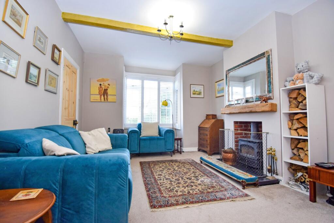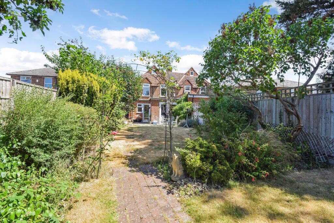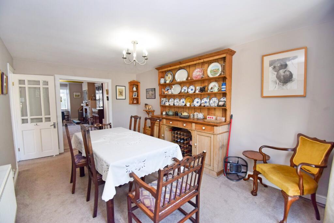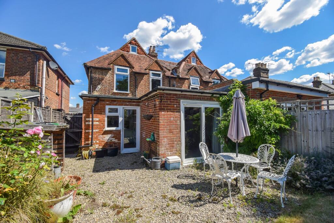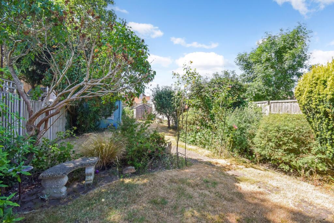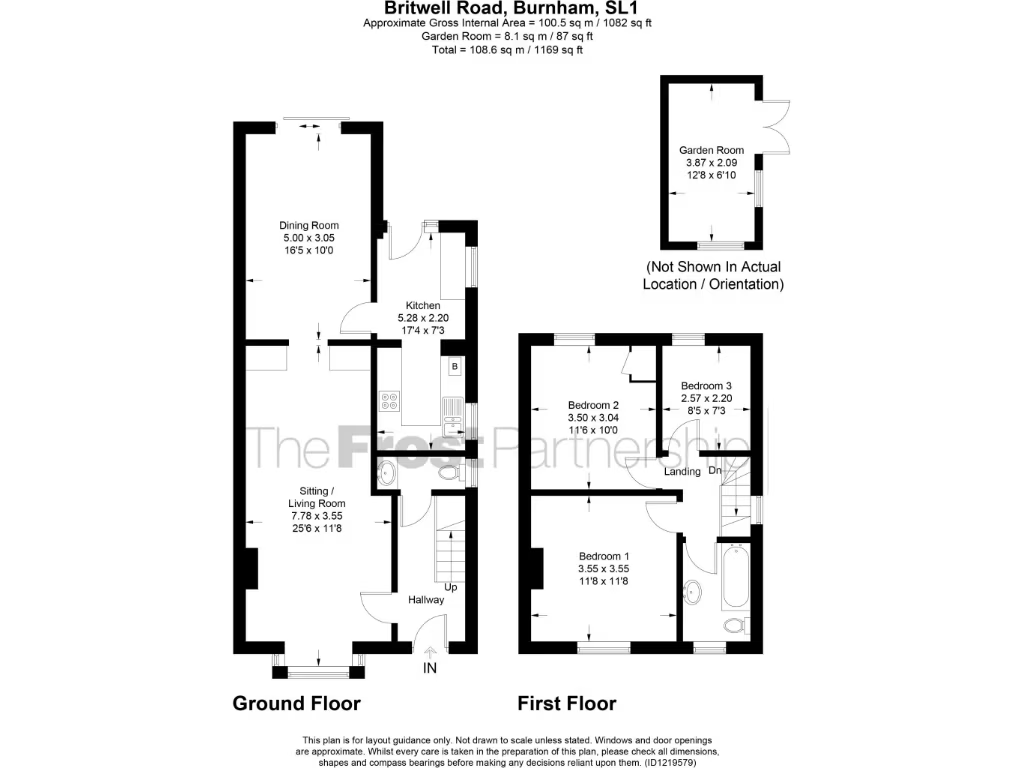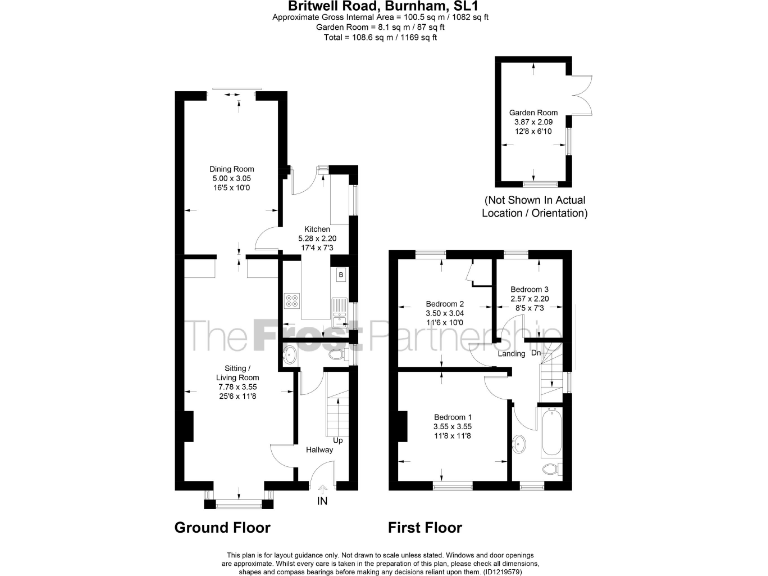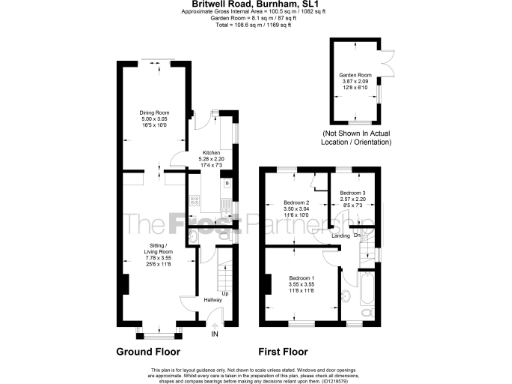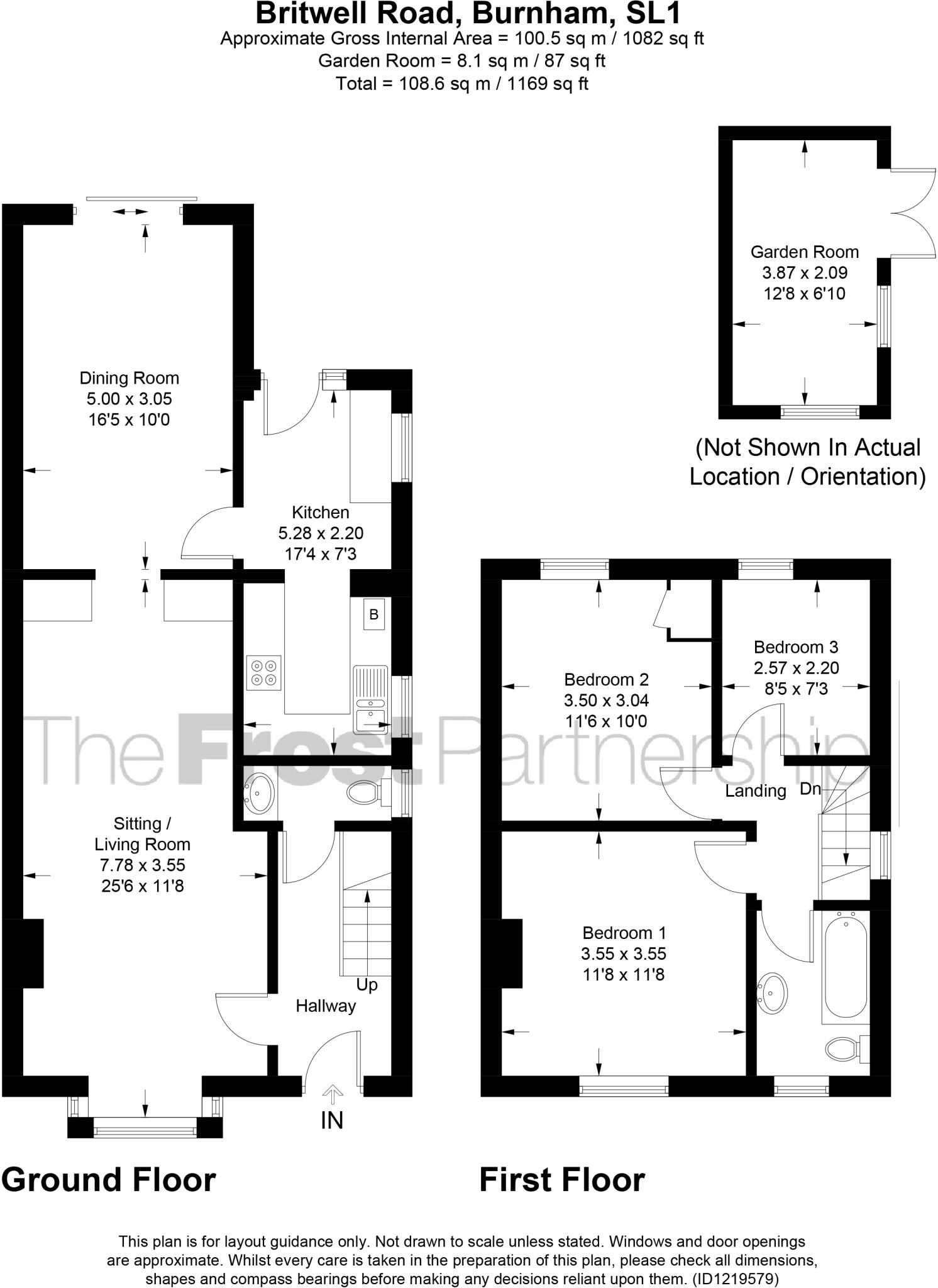Summary - 12 BRITWELL ROAD BURNHAM SLOUGH SL1 8AG
3 bed 2 bath Semi-Detached
Moments from the High Street and top-rated school with a generous south garden.
- Extended layout offering almost 1,100 sq ft living accommodation
- South-facing rear garden with patio, mature planting and garden room
- Close walk to High Street amenities and Burnham Grammar School
- Recently renovated internally; period features remain (beams, bay window)
- Off-street parking for one car and freehold tenure
- Solid brick walls likely lack modern insulation; energy upgrades possible
- Council tax above average and local crime levels are higher than nearby areas
- Built 1930s–40s; double glazing present but install date unknown
A spacious three-bedroom semi with almost 1,100 sq ft of living space, recently renovated and arranged over two floors. The extended ground floor creates generous living and dining rooms plus a 17ft fitted kitchen, offering flexible family living and entertaining space.
Situated a short walk from Burnham High Street and highly regarded Burnham Grammar School, the house suits growing families seeking convenience and strong local schooling. The south-facing rear garden is a standout: mostly lawn, paved patio, mature planting, a powered garden room and timber shed.
Practical points to note: the property is freehold, has off-street parking for one car, mains gas central heating and double glazing. It dates from the 1930s–40s and retains period character such as exposed beams, a bay window and a brick fireplace. Council tax is above average and local crime levels are higher than surrounding areas, which may concern some buyers.
Internally the home is presented in good order following recent renovation, but the original solid brick walls are likely uninsulated as built — further energy upgrades are possible. For families who value space close to amenities and top local schools, this property combines traditional charm with practical modern improvements.
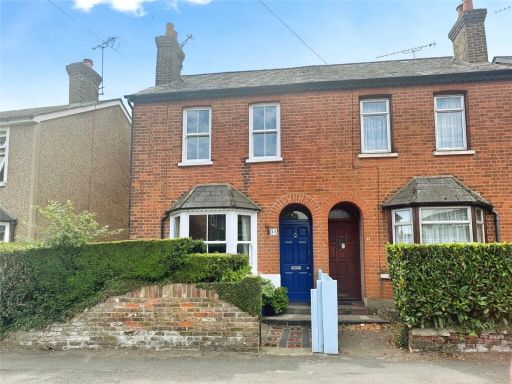 3 bedroom semi-detached house for sale in Gore Road, Burnham, Slough, SL1 — £500,000 • 3 bed • 1 bath • 949 ft²
3 bedroom semi-detached house for sale in Gore Road, Burnham, Slough, SL1 — £500,000 • 3 bed • 1 bath • 949 ft²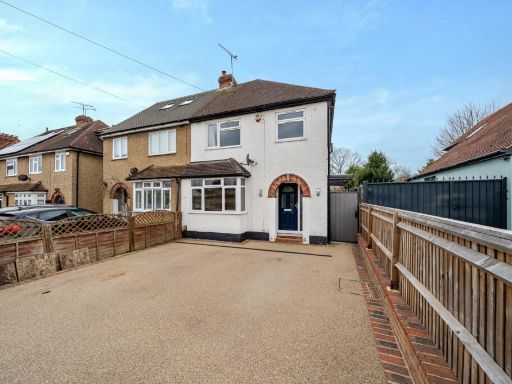 3 bedroom semi-detached house for sale in Chiltern Road, Burnham, Buckinghamshire, SL1 — £600,000 • 3 bed • 2 bath • 1200 ft²
3 bedroom semi-detached house for sale in Chiltern Road, Burnham, Buckinghamshire, SL1 — £600,000 • 3 bed • 2 bath • 1200 ft²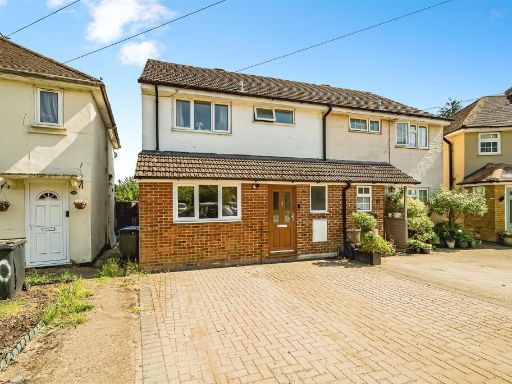 3 bedroom semi-detached house for sale in Alice Lane, Burnham, Slough, SL1 — £490,000 • 3 bed • 1 bath • 1055 ft²
3 bedroom semi-detached house for sale in Alice Lane, Burnham, Slough, SL1 — £490,000 • 3 bed • 1 bath • 1055 ft²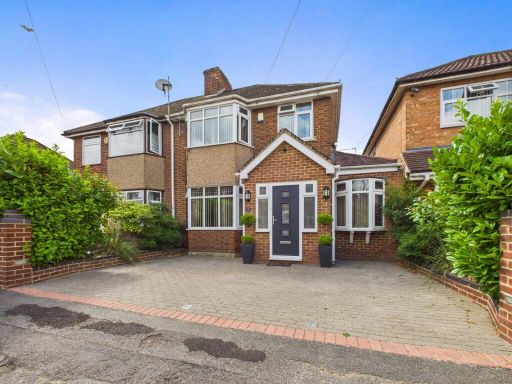 3 bedroom semi-detached house for sale in Southcroft, Slough, Berkshire, SL2 — £525,000 • 3 bed • 1 bath • 877 ft²
3 bedroom semi-detached house for sale in Southcroft, Slough, Berkshire, SL2 — £525,000 • 3 bed • 1 bath • 877 ft²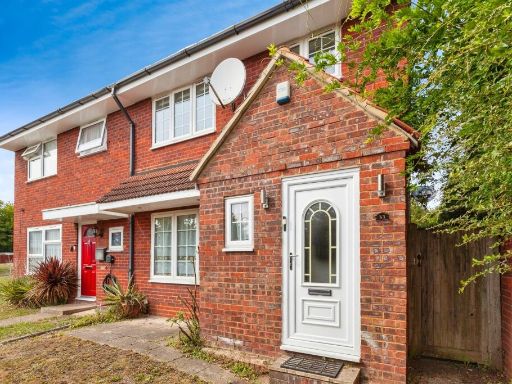 3 bedroom semi-detached house for sale in Lent Green Lane, Burnham, Slough, SL1 — £495,000 • 3 bed • 1 bath • 1055 ft²
3 bedroom semi-detached house for sale in Lent Green Lane, Burnham, Slough, SL1 — £495,000 • 3 bed • 1 bath • 1055 ft²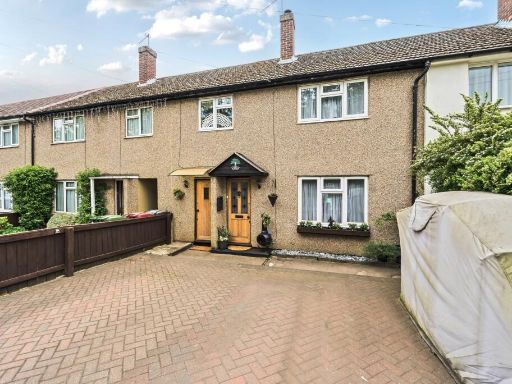 3 bedroom terraced house for sale in Priory Road, Near Burnham, Berkshire, SL1 — £465,000 • 3 bed • 1 bath • 878 ft²
3 bedroom terraced house for sale in Priory Road, Near Burnham, Berkshire, SL1 — £465,000 • 3 bed • 1 bath • 878 ft²