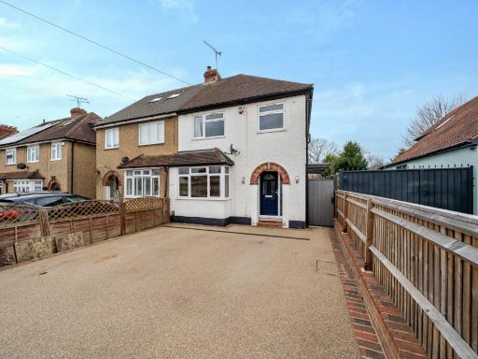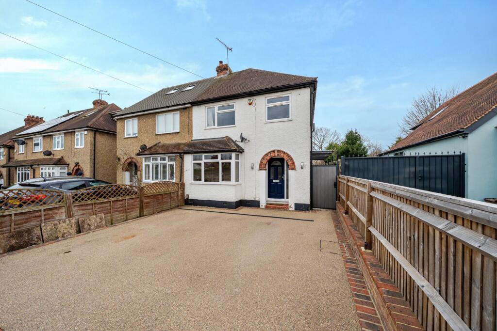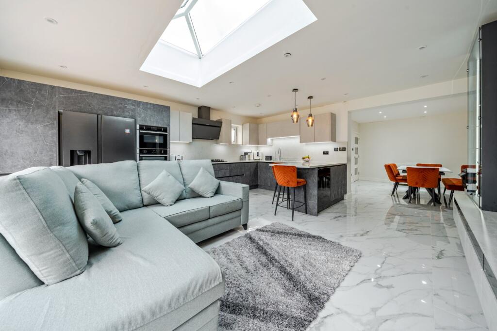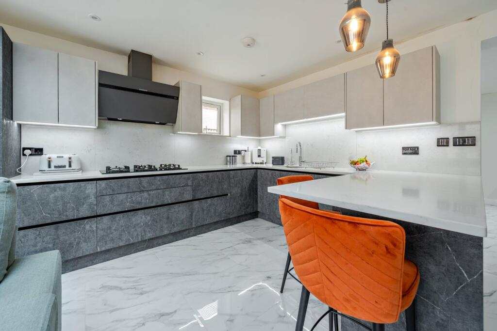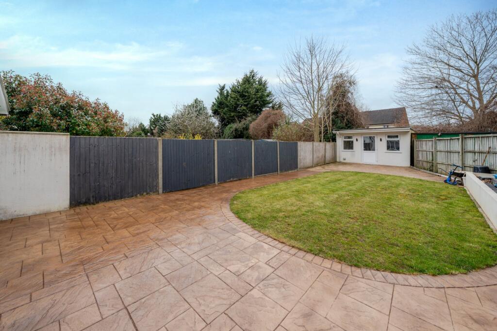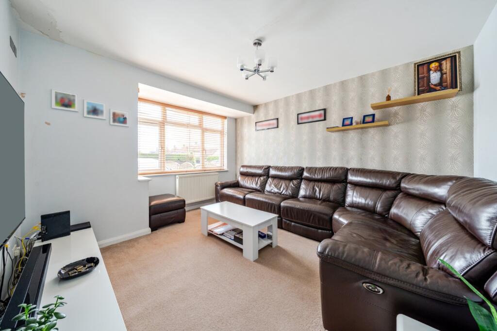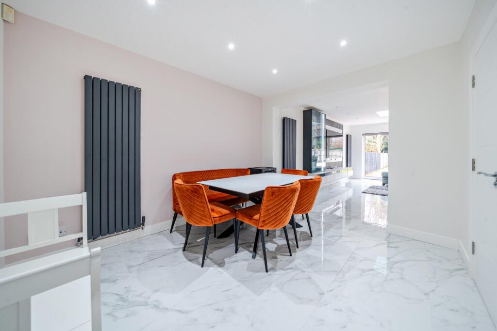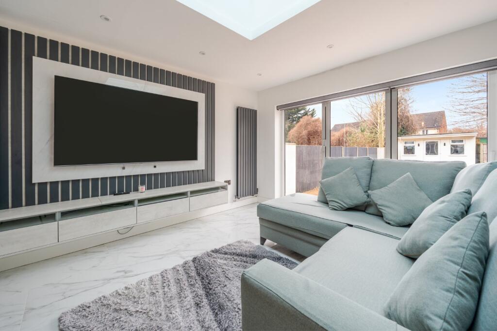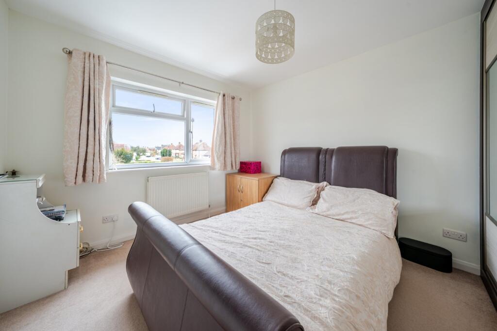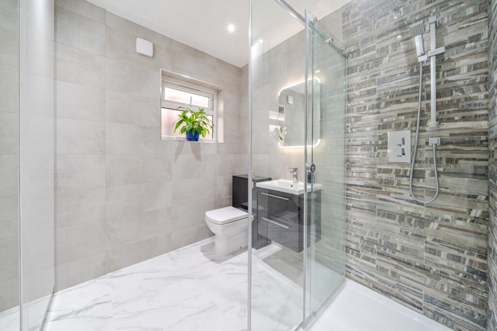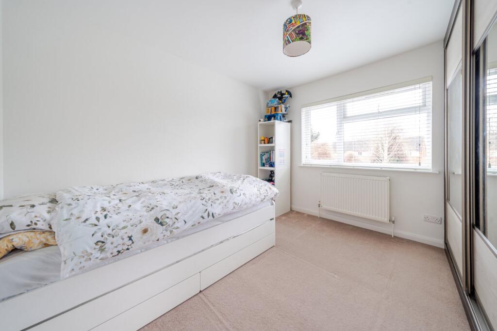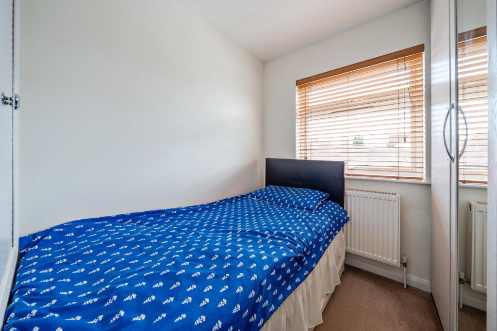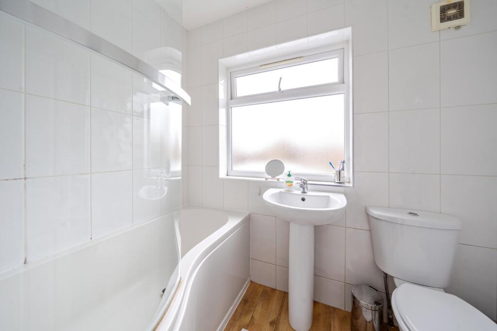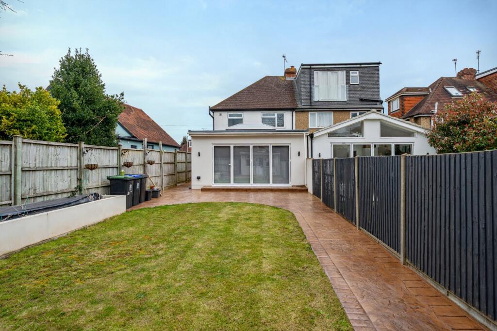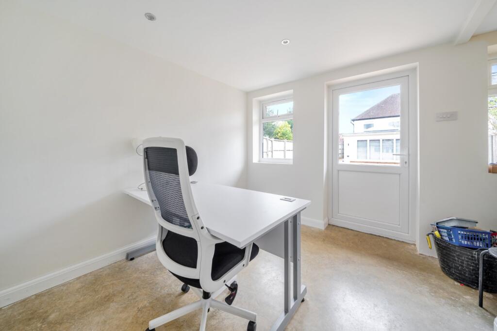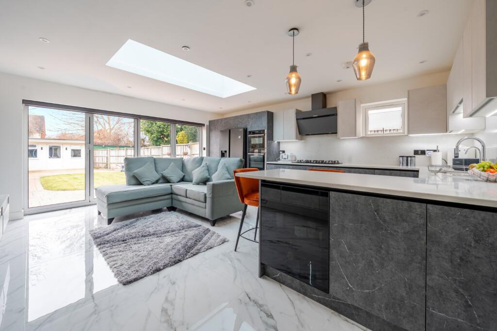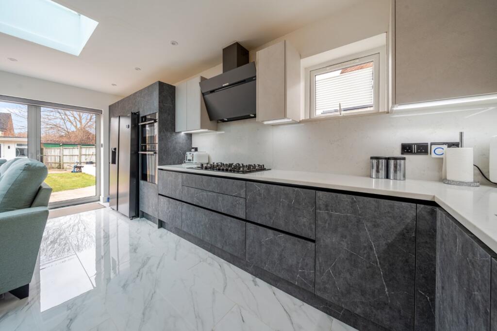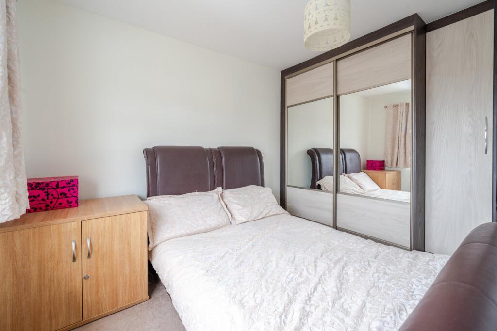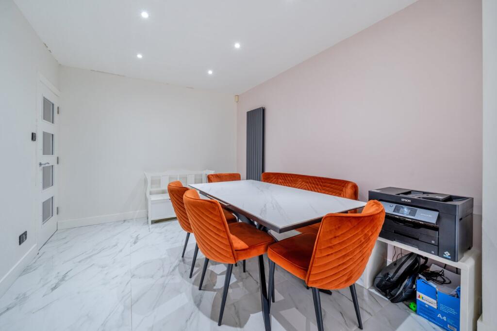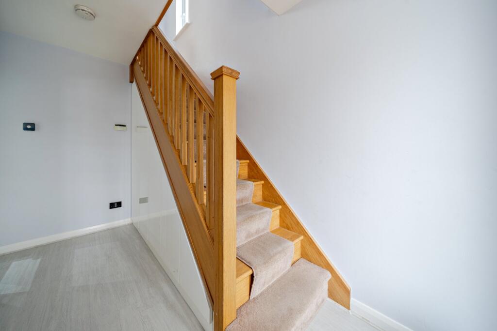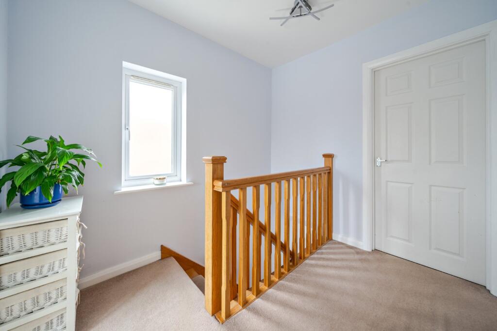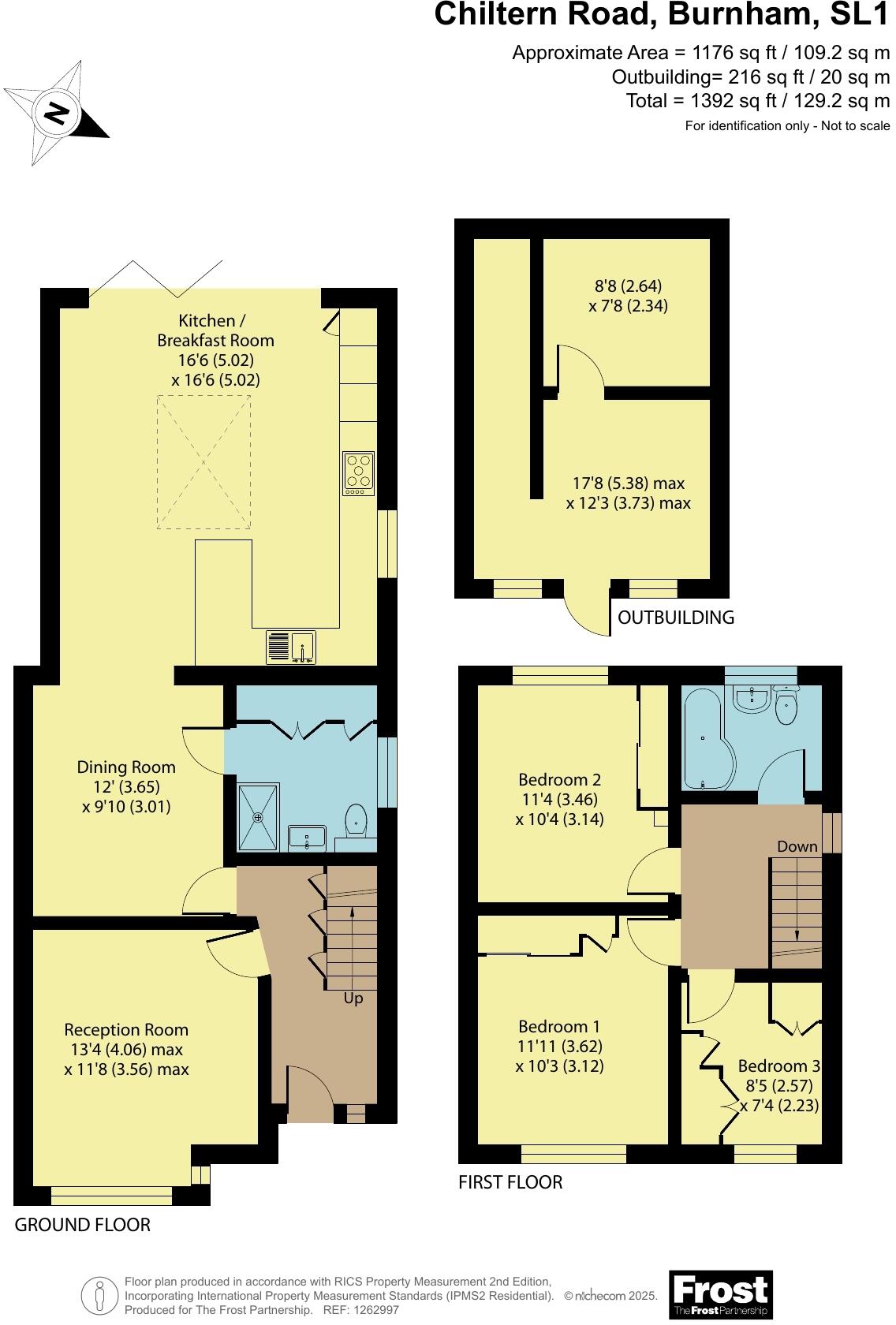Summary - 26 CHILTERN ROAD BURNHAM SLOUGH SL1 7NQ
3 bed 2 bath Semi-Detached
Spacious extended three-bedroom home with modern kitchen, driveway and outbuilding — ideal for families..
Extended 16ft x 16ft kitchen/family room with atrium skylight and bifold doors
Separate living and dining rooms plus downstairs shower room
Three double bedrooms with fitted wardrobes; family bathroom upstairs
Driveway for off-street parking; decent rear garden and patio
Brick outbuilding ideal for home office or storage
Built 1930–1949; solid brick walls likely without cavity insulation
Double glazing fitted before 2002 — potential upgrade for efficiency
Council tax level above average; budget for maintenance and upgrades
This extended three-bedroom semi-detached house on Chiltern Road offers almost 1,200 sq ft of thoughtfully arranged family space. The ground floor has separate living and dining rooms and a 16ft x 16ft kitchen/family room with an atrium skylight and bifold doors, creating a bright, open heart to the home. A downstairs shower room and a first-floor family bathroom add practical flexibility for a growing household.
Externally the property benefits from a generous driveway for off-street parking, a decent rear garden with printed concrete patio and lawn, plus a brick outbuilding suitable as a home office or storage. Broadband and mobile signals are strong, and local schools (including several rated Good) make this a practical choice for families.
There are some clear maintenance and efficiency considerations to factor in. The house dates from the 1930s–1940s and has solid brick walls with assumed no cavity insulation, and the double glazing installed before 2002 may be less efficient than modern units. Council tax is above average. These points mean buyers should budget for energy-efficiency upgrades and potential ongoing maintenance to preserve character and comfort.
Overall, this freehold home suits families seeking a ready-to-live-in property with immediate space and versatile rooms, while also offering scope to enhance energy performance and personalise finishes over time.
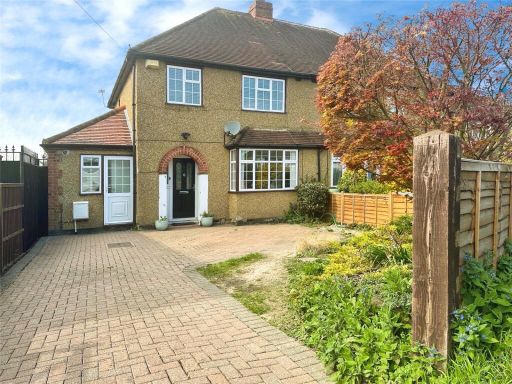 3 bedroom semi-detached house for sale in Chiltern Road, Burnham, Slough, SL1 — £560,000 • 3 bed • 1 bath • 969 ft²
3 bedroom semi-detached house for sale in Chiltern Road, Burnham, Slough, SL1 — £560,000 • 3 bed • 1 bath • 969 ft²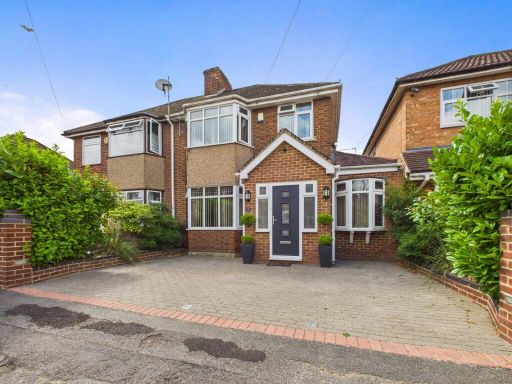 3 bedroom semi-detached house for sale in Southcroft, Slough, Berkshire, SL2 — £525,000 • 3 bed • 1 bath • 877 ft²
3 bedroom semi-detached house for sale in Southcroft, Slough, Berkshire, SL2 — £525,000 • 3 bed • 1 bath • 877 ft²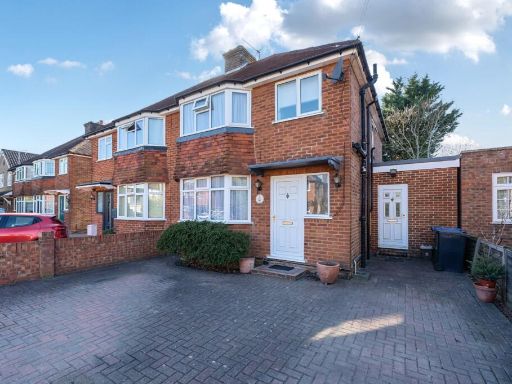 3 bedroom semi-detached house for sale in Tockley Road, Burnham, Buckinghamshire, SL1 — £560,000 • 3 bed • 2 bath • 1200 ft²
3 bedroom semi-detached house for sale in Tockley Road, Burnham, Buckinghamshire, SL1 — £560,000 • 3 bed • 2 bath • 1200 ft²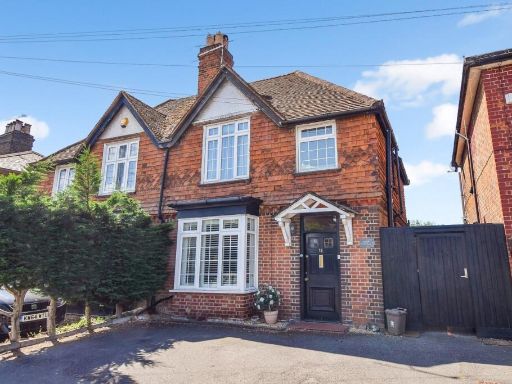 3 bedroom semi-detached house for sale in Britwell Road, Burnham, Buckinghamshire, SL1 — £550,000 • 3 bed • 2 bath • 1100 ft²
3 bedroom semi-detached house for sale in Britwell Road, Burnham, Buckinghamshire, SL1 — £550,000 • 3 bed • 2 bath • 1100 ft²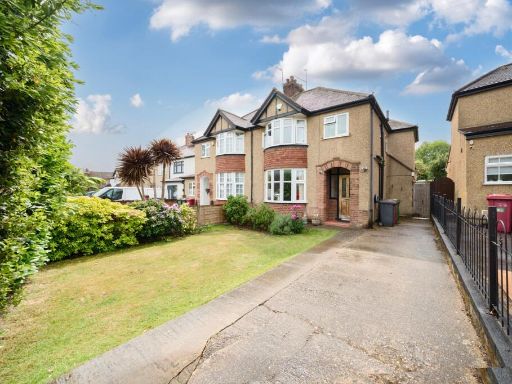 3 bedroom semi-detached house for sale in Haymill Road, Slough, Berkshire, SL2 — £575,000 • 3 bed • 2 bath • 1300 ft²
3 bedroom semi-detached house for sale in Haymill Road, Slough, Berkshire, SL2 — £575,000 • 3 bed • 2 bath • 1300 ft²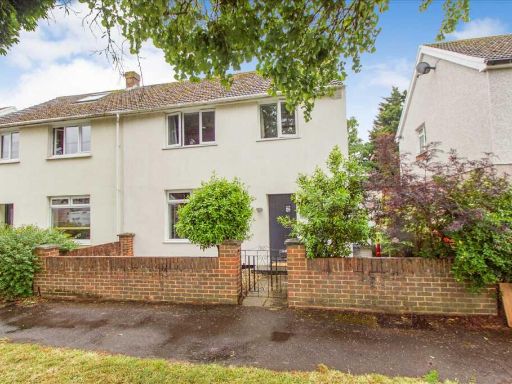 3 bedroom semi-detached house for sale in Moreton Way, Cippenham, SL1 — £485,000 • 3 bed • 2 bath • 764 ft²
3 bedroom semi-detached house for sale in Moreton Way, Cippenham, SL1 — £485,000 • 3 bed • 2 bath • 764 ft²







































