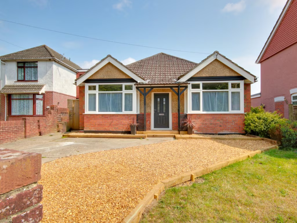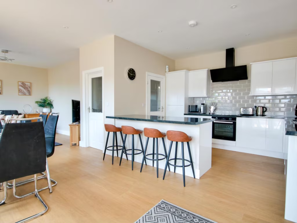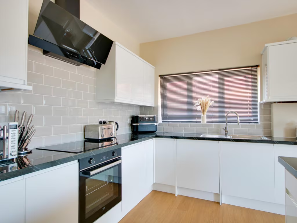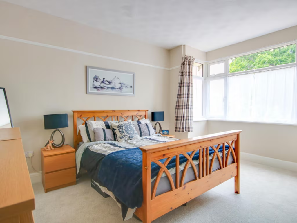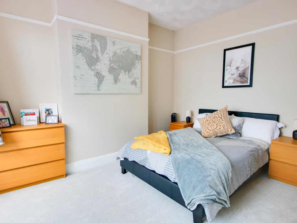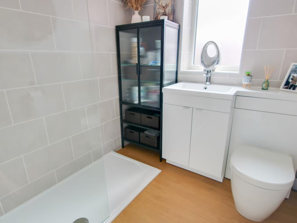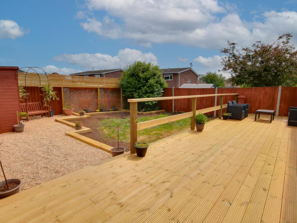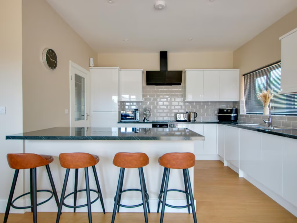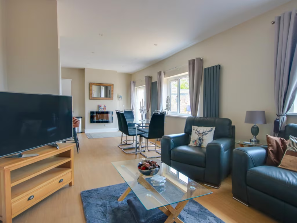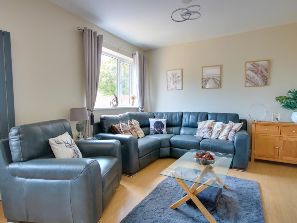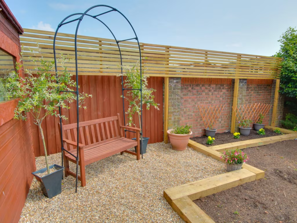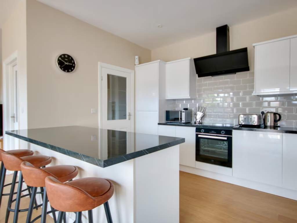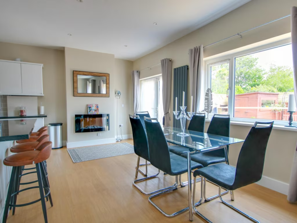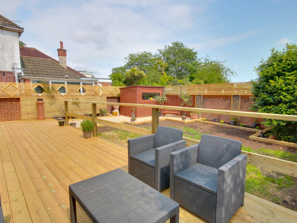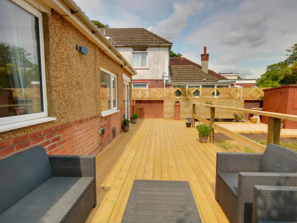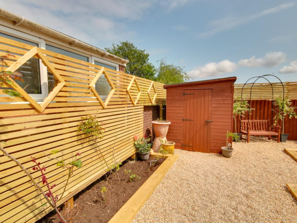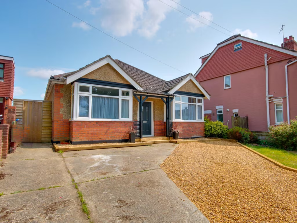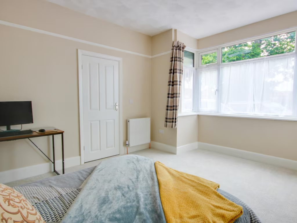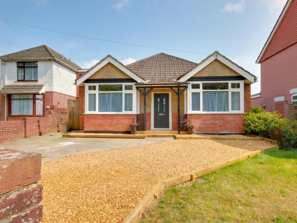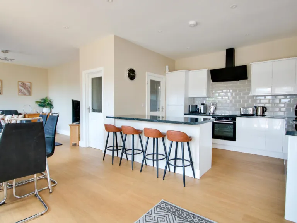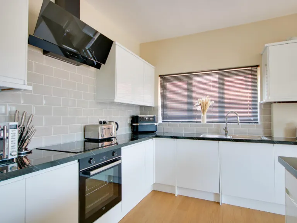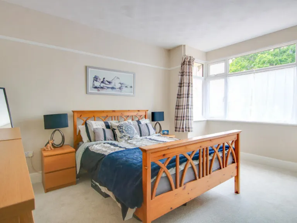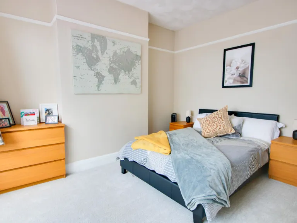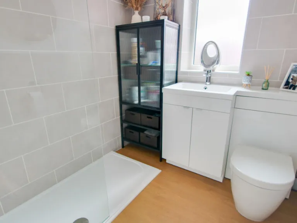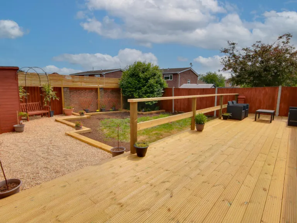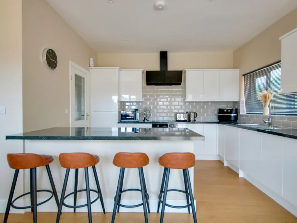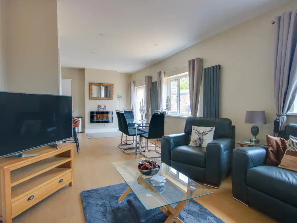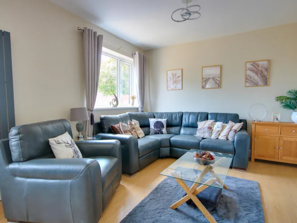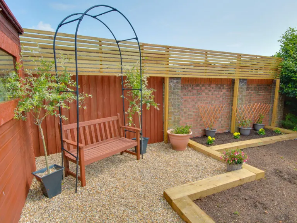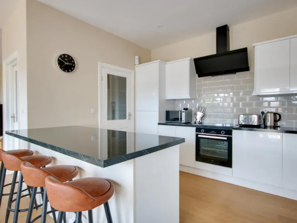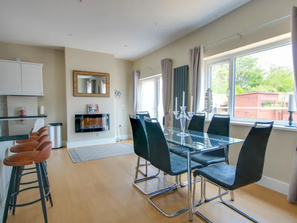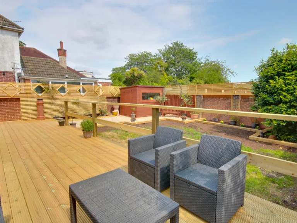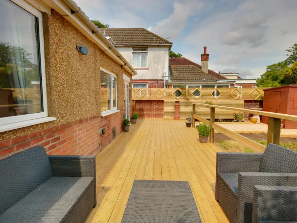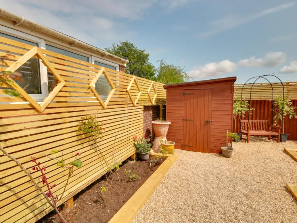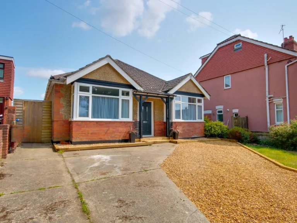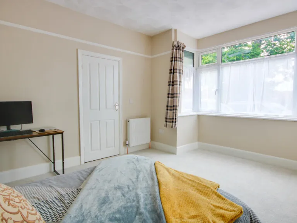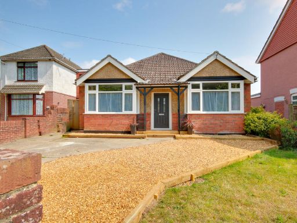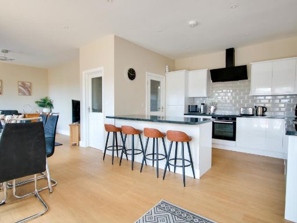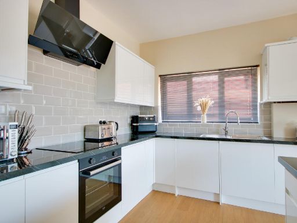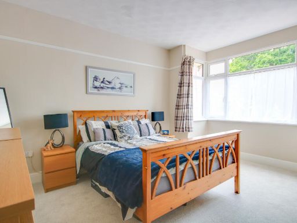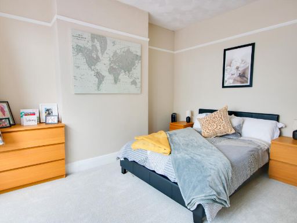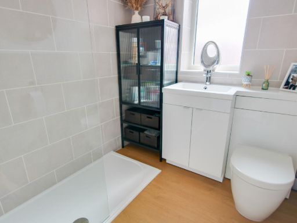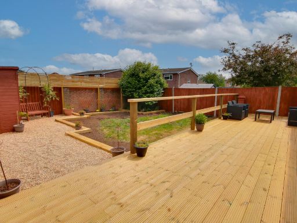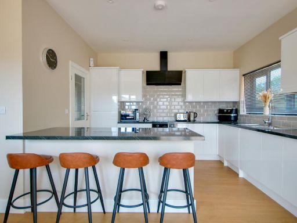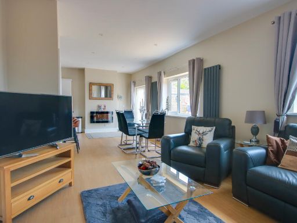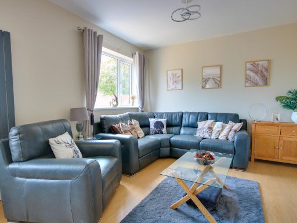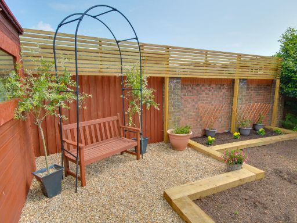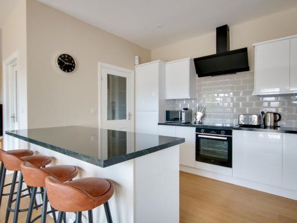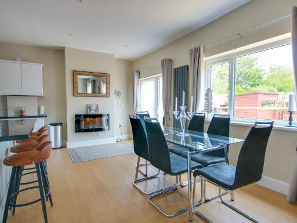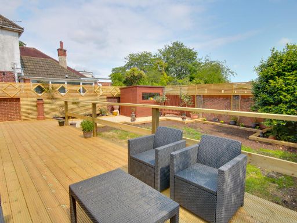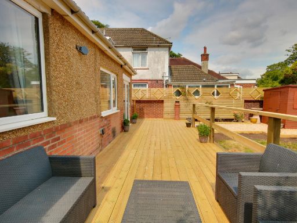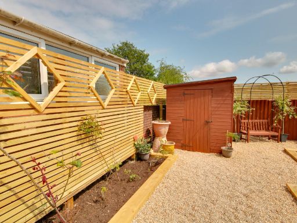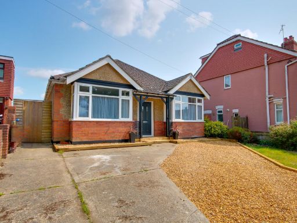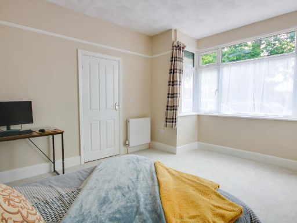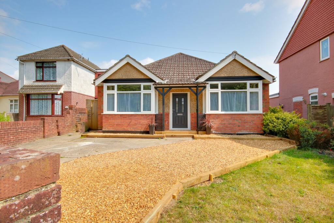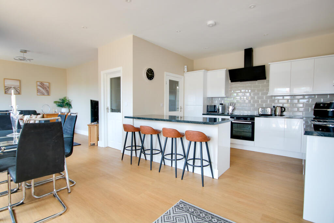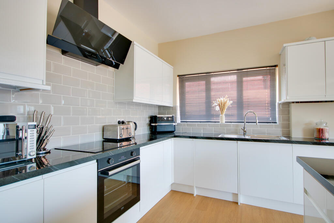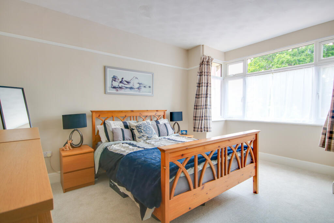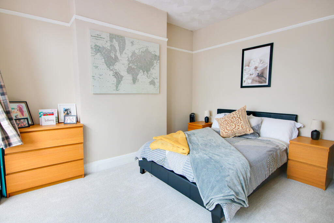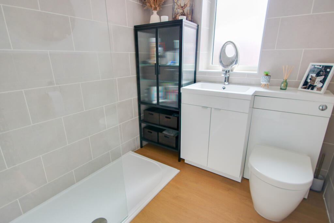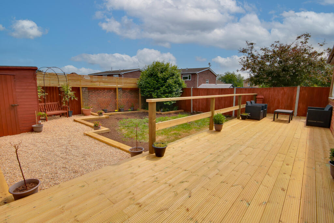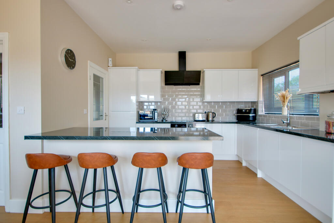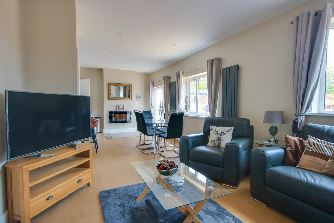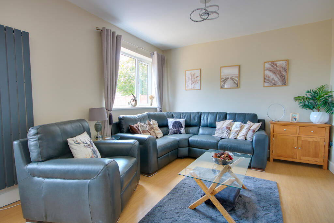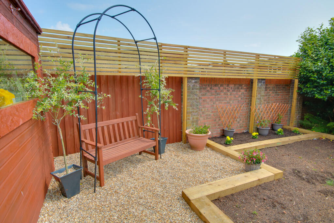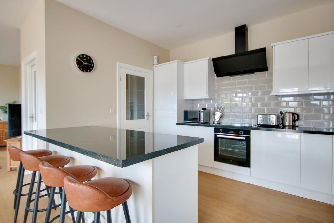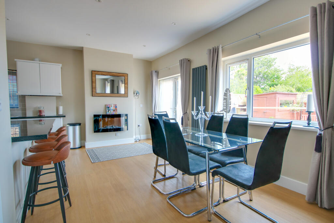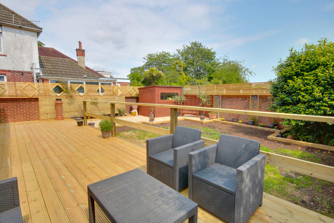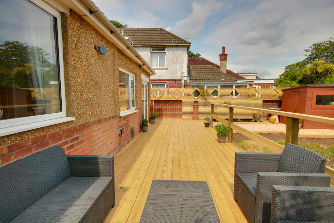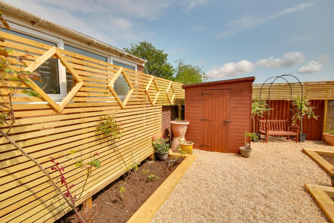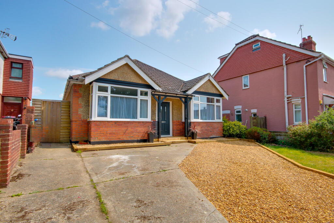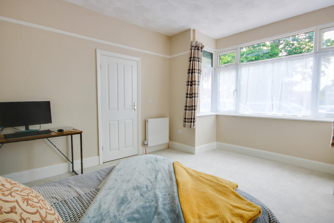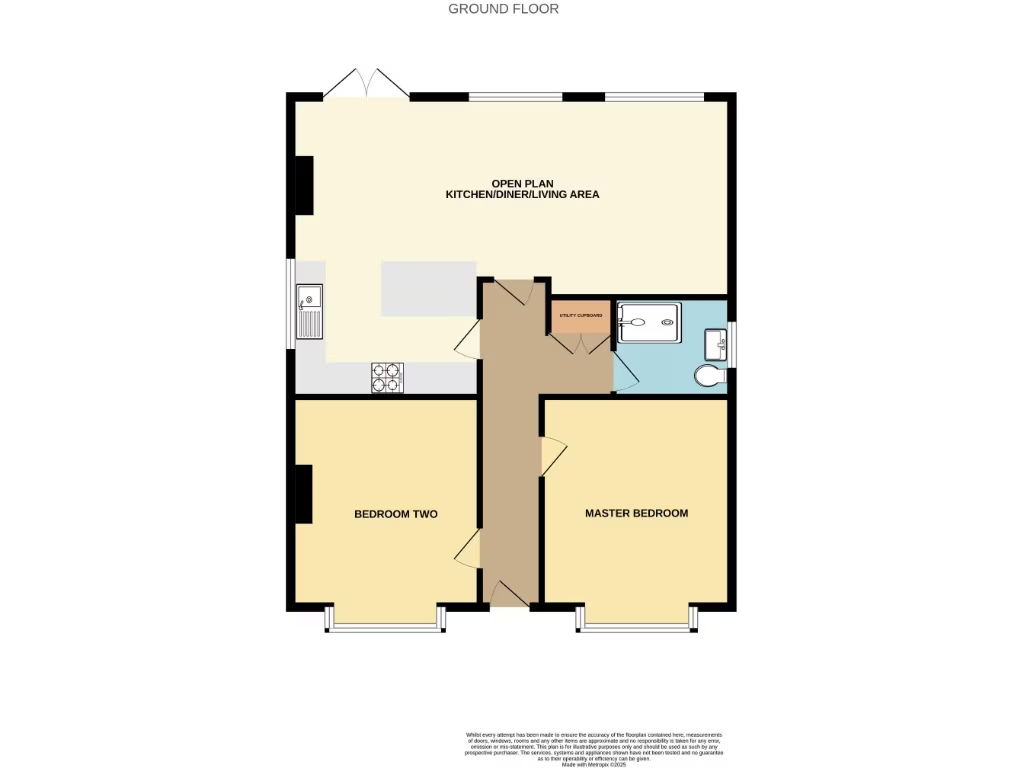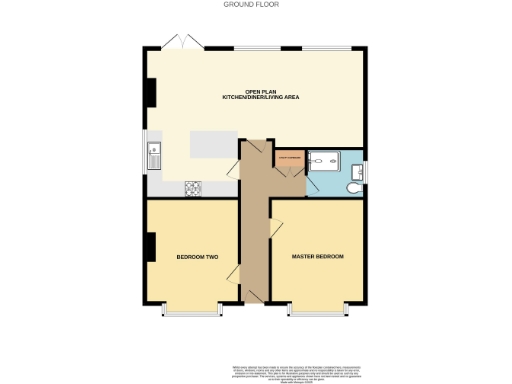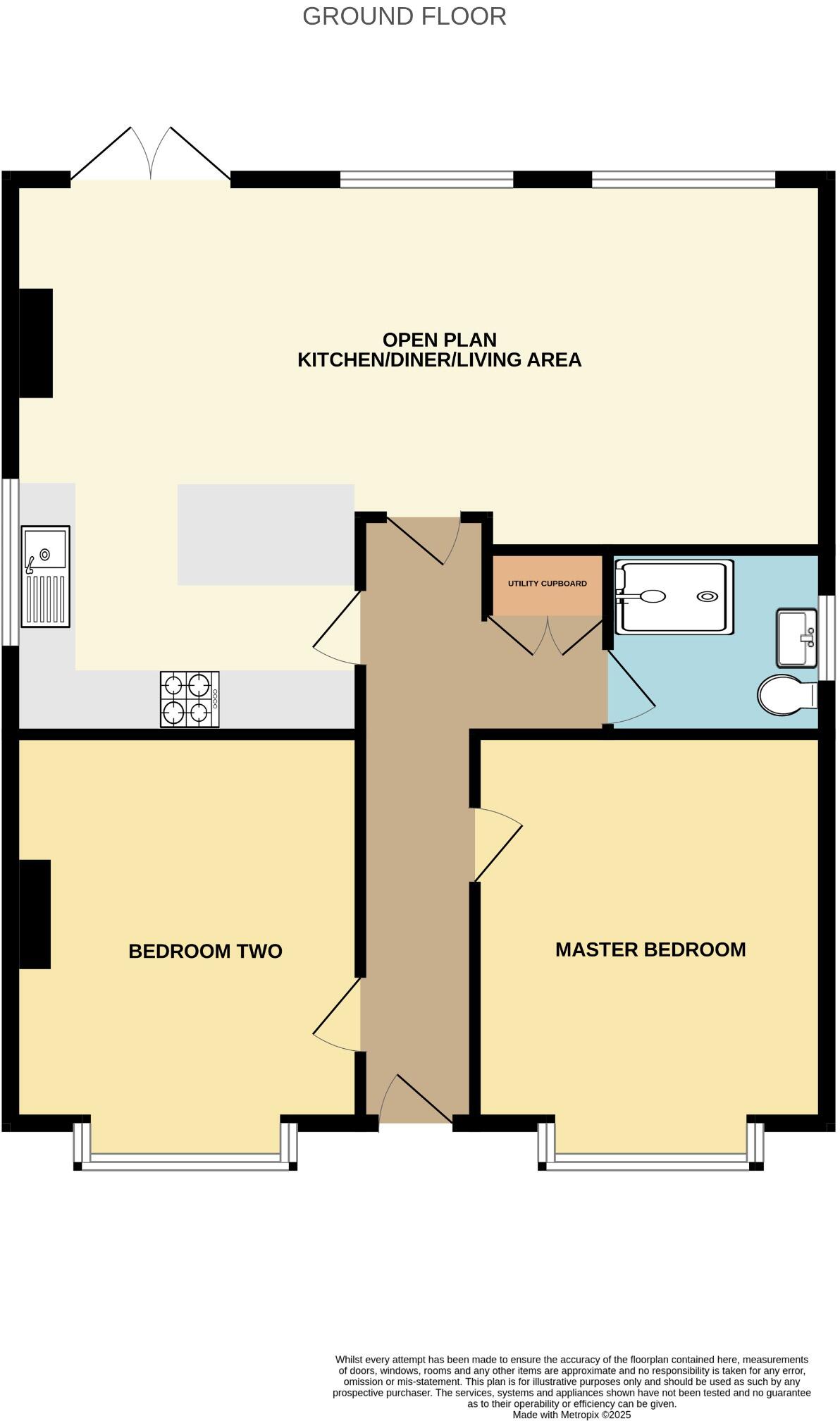Summary - 114 Merryoak Road SO19 7QN
2 bed 1 bath Detached Bungalow
Single-storey living with modern finish, south‑east garden and multiple parking spaces.
Two double bedrooms with bay windows increase usable floor space
Recently refurbished interior with modern kitchen and new boiler 2025
Open-plan kitchen/living; French doors to south‑easterly landscaped garden
Driveway parking for multiple cars; gated side access
Single shower room only — no separate bath
Cavity wall construction; insulation status assumed unknown
Low to standard ceiling heights; overall footprint about 840 sq ft
Local area shows higher deprivation; check local services and amenities
This detached two-bedroom bungalow offers single-floor living with contemporary finishes — ideal for buyers seeking an easy-to-manage home. The open-plan kitchen/living room is bright, with French doors leading to a south‑easterly landscaped garden and extensive decking for outdoor entertaining.
The property has been recently refurbished: modern high-gloss kitchen units, integrated appliances, vinyl flooring and a new wall-mounted combination boiler (fitted 2025). Both bedrooms are doubles with box bay windows that increase usable floor area. Driveway parking accommodates multiple cars and there is gated side access to the rear garden.
Notable practical points are stated plainly: the house is mid‑20th century construction (circa 1967–75) with cavity walls where insulation status is assumed unknown; low to standard ceiling heights; and the layout includes a single shower room only. The wider local area shows higher deprivation indices, and prospective buyers should check local services and schools against personal needs.
Overall this bungalow suits buyers wanting low-maintenance, single‑storey living with modern fixtures and outdoor space. It will particularly appeal to downsizers or anyone prioritising ease of use and immediate move‑in condition. Interested buyers should verify services, measurements and any property assumptions during viewing.
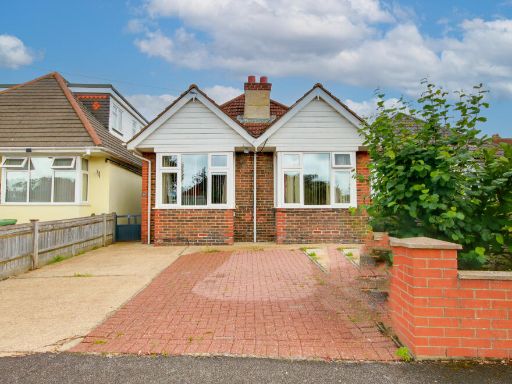 2 bedroom detached bungalow for sale in Bitterne! Extended! Parking! A Must See!, SO19 — £275,000 • 2 bed • 1 bath • 713 ft²
2 bedroom detached bungalow for sale in Bitterne! Extended! Parking! A Must See!, SO19 — £275,000 • 2 bed • 1 bath • 713 ft²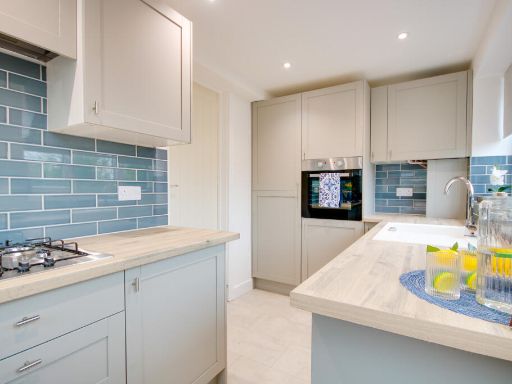 3 bedroom detached bungalow for sale in Bitterne! Fully Refurbished! Gorgeous Shower Room!, SO19 — £325,000 • 3 bed • 1 bath • 883 ft²
3 bedroom detached bungalow for sale in Bitterne! Fully Refurbished! Gorgeous Shower Room!, SO19 — £325,000 • 3 bed • 1 bath • 883 ft²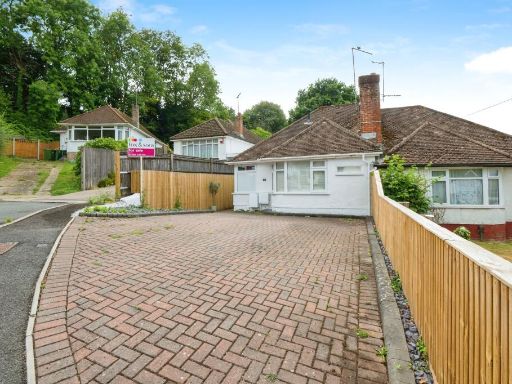 2 bedroom detached bungalow for sale in Braeside Crescent, Southampton, SO19 — £340,000 • 2 bed • 1 bath • 797 ft²
2 bedroom detached bungalow for sale in Braeside Crescent, Southampton, SO19 — £340,000 • 2 bed • 1 bath • 797 ft²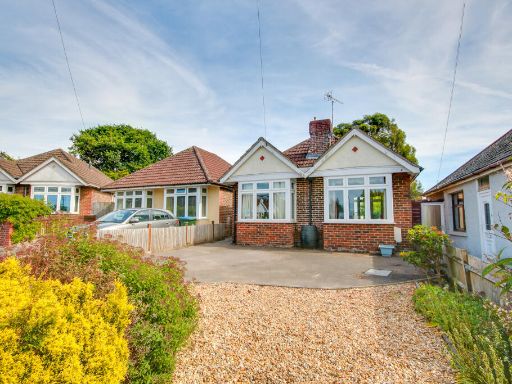 2 bedroom detached bungalow for sale in Bitterne! No Chain! Sought After Location!, SO19 — £280,000 • 2 bed • 1 bath • 657 ft²
2 bedroom detached bungalow for sale in Bitterne! No Chain! Sought After Location!, SO19 — £280,000 • 2 bed • 1 bath • 657 ft²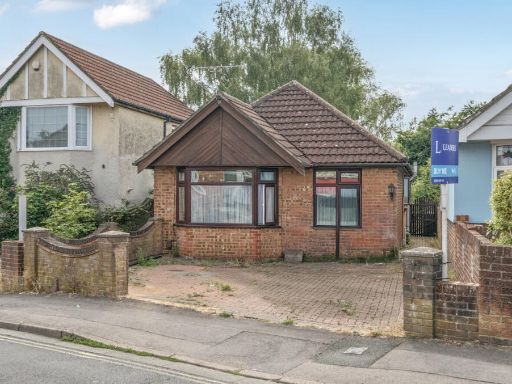 2 bedroom bungalow for sale in Bath Road, Southampton, Hampshire, SO19 — £370,000 • 2 bed • 1 bath • 763 ft²
2 bedroom bungalow for sale in Bath Road, Southampton, Hampshire, SO19 — £370,000 • 2 bed • 1 bath • 763 ft²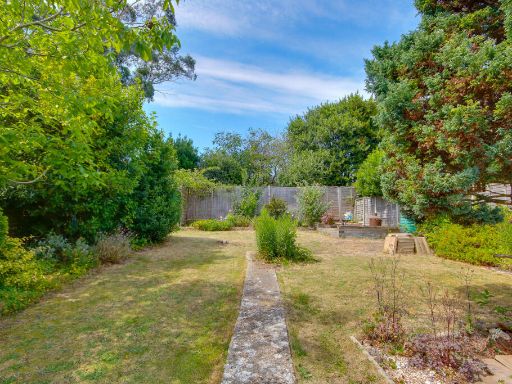 2 bedroom detached bungalow for sale in Bitterne! No Forward Chain! Check Out The Garden!, SO19 — £300,000 • 2 bed • 1 bath • 619 ft²
2 bedroom detached bungalow for sale in Bitterne! No Forward Chain! Check Out The Garden!, SO19 — £300,000 • 2 bed • 1 bath • 619 ft²