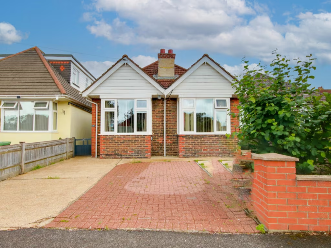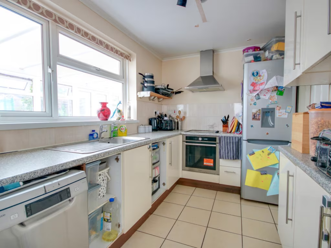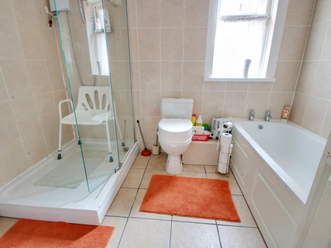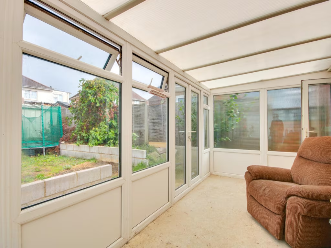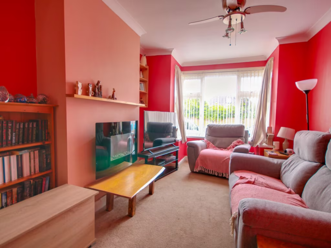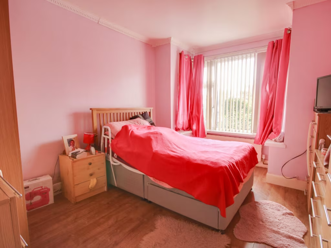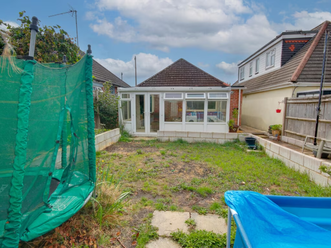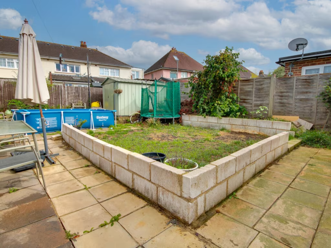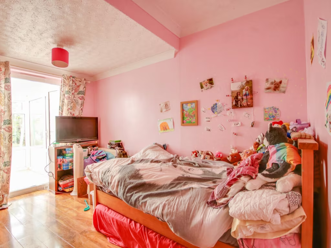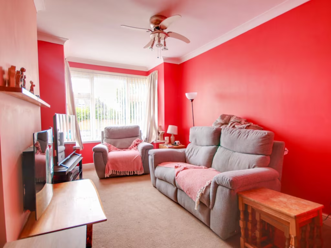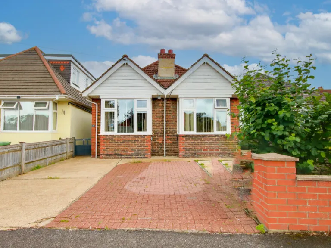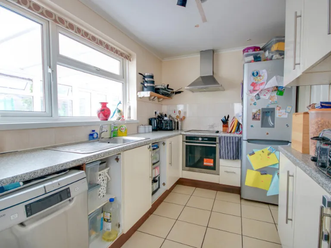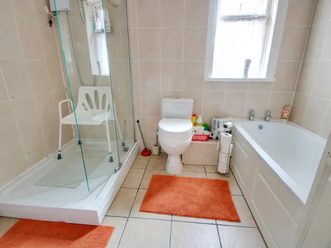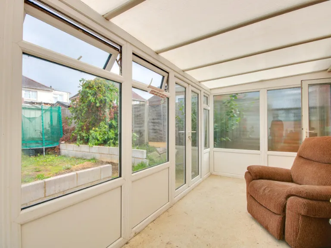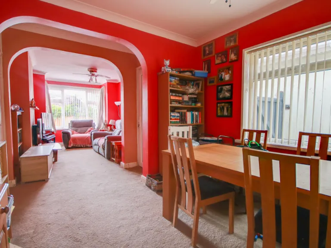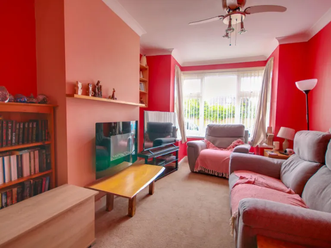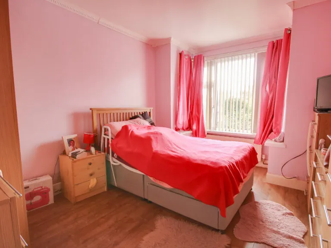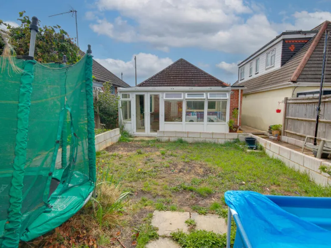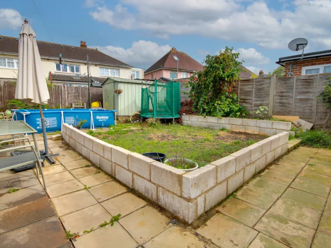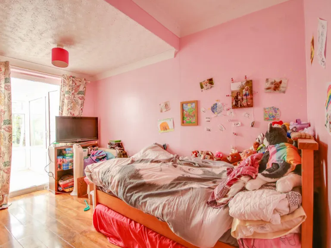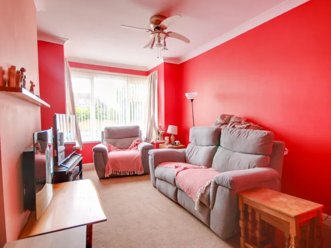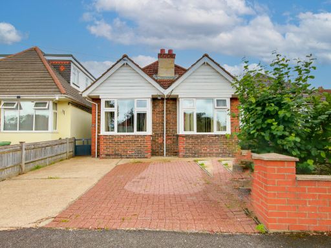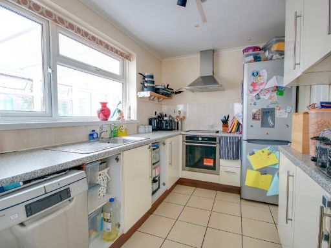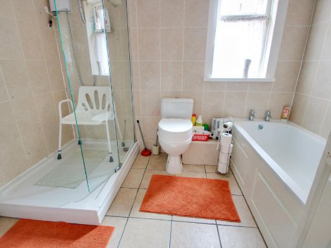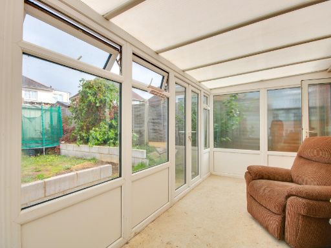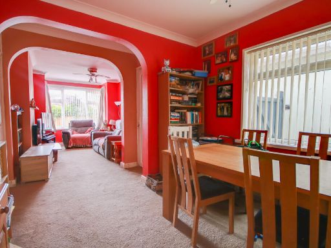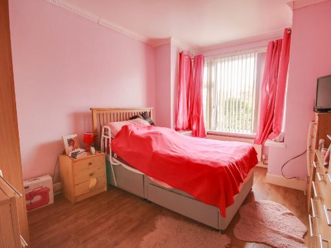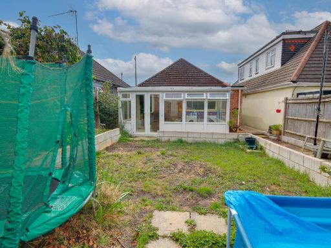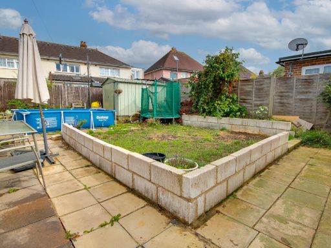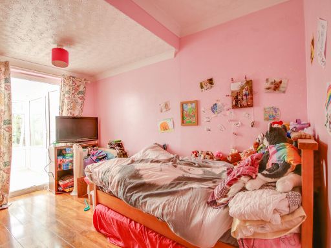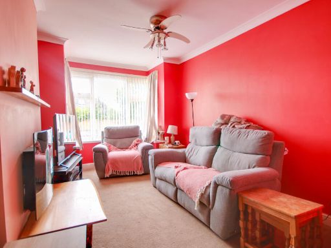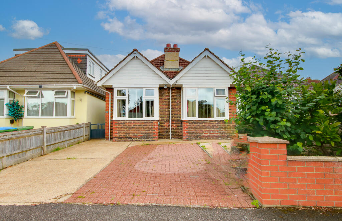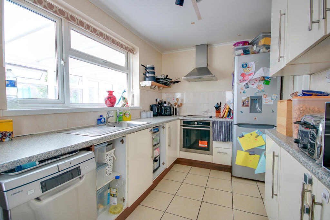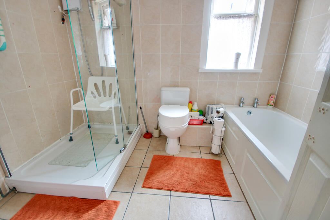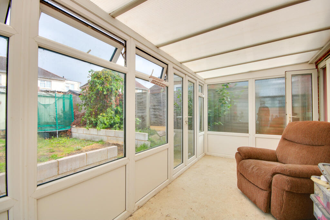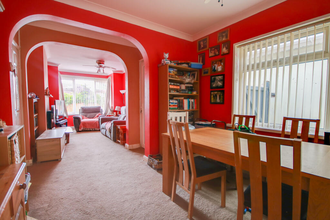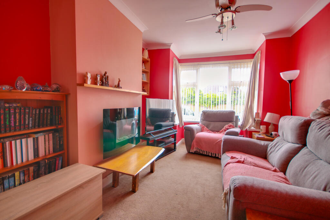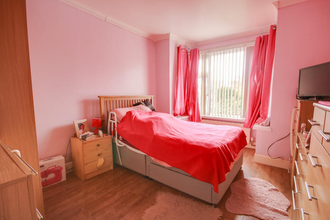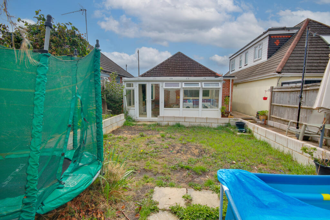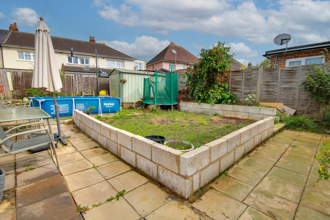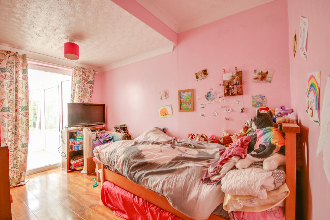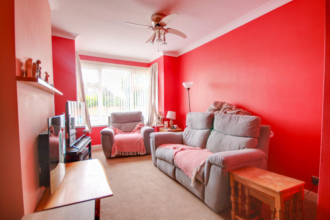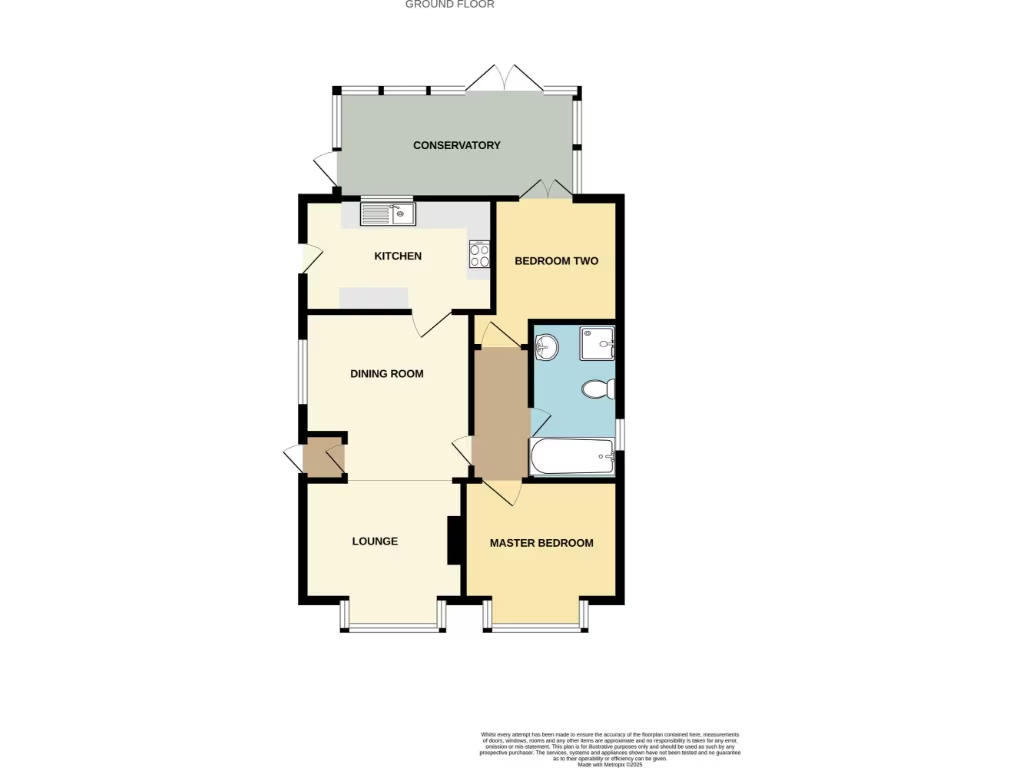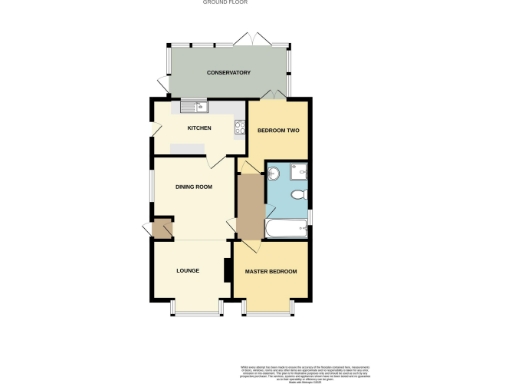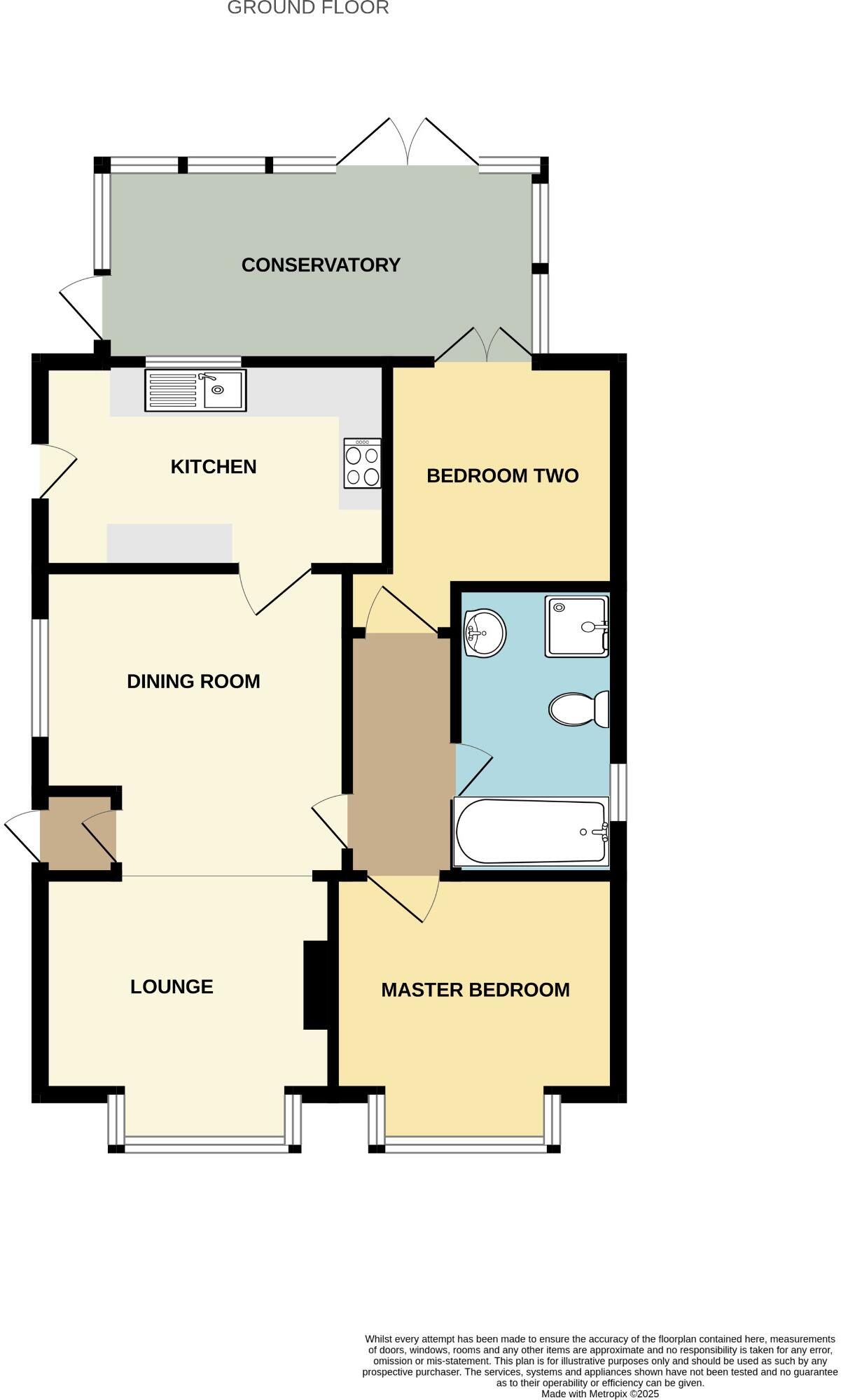Two double bedrooms — both good-sized rooms with bay window to master
Extended layout includes conservatory for utility or flexible living space
Modern four-piece bathroom with large shower cubicle
Driveway provides off-street parking; decent-sized, easterly rear garden
Combination boiler replaced November 2024 (newer heating system)
Modest overall internal size (~713 sq ft); limited floor area
Conservatory has polycarbonate roof — may need upgrade for insulation
Property from 1967–75; some updating likely desirable
Set on a sought-after road in Bitterne, this extended detached bungalow offers practical single-floor living with genuine curb appeal. The layout includes two double bedrooms, an open lounge/diner with a front bay, a contemporary kitchen and a roomy four-piece bathroom — ideal for buyers seeking low-maintenance living or downsizers wanting comfortable space without stairs.
Highlights include a recently replaced combination boiler (November 2024), an extended conservatory providing flexible living or utility space, and a block‑paved driveway for off-street parking. The easterly rear garden catches the morning sun and features patio seating, lawn and gated side access — a decent private plot for the area.
Buyers should note the bungalow’s overall internal size is modest (around 713 sq ft) and the property dates from the late 1960s/early 1970s, so some updating may be desired to personalise finishes. The conservatory has a polycarbonate roof which can require maintenance or upgrading for improved insulation and durability. Double glazing is installed but the fitment date is unknown.
The location is practical for local amenities and several primary schools rated Good; some nearby secondary provision is rated Requires Improvement. The property is freehold with council tax band C and no identified flood risk. Viewing is recommended to appreciate the single-level convenience and potential to modernise sensibly.
