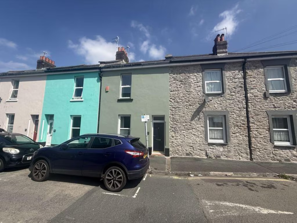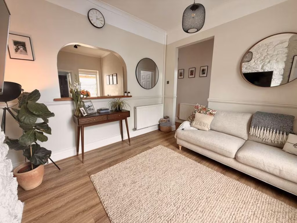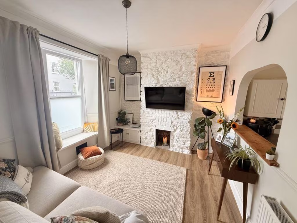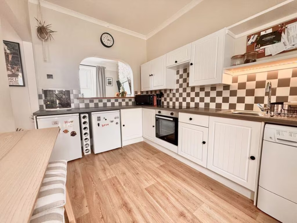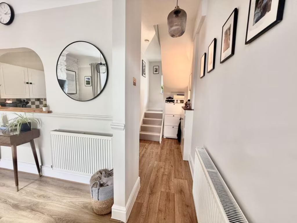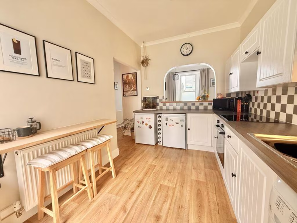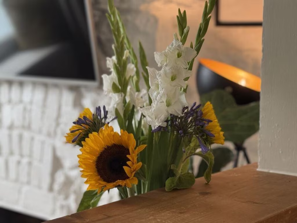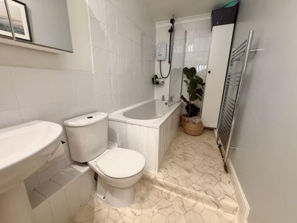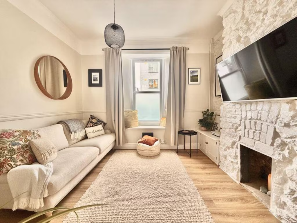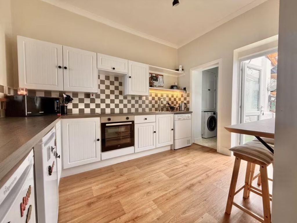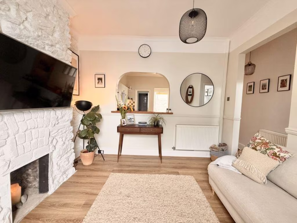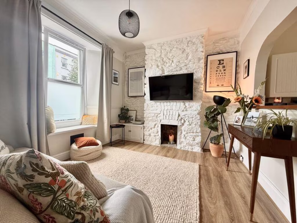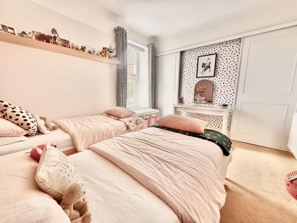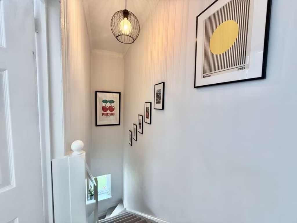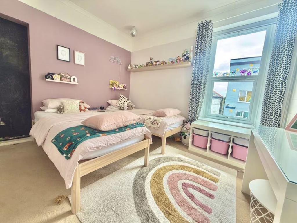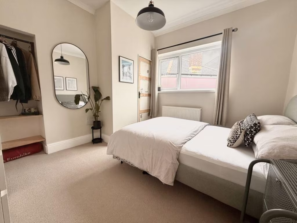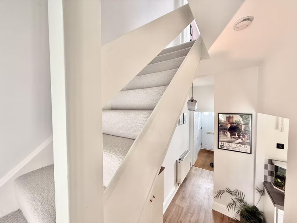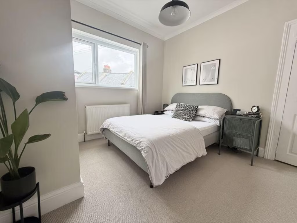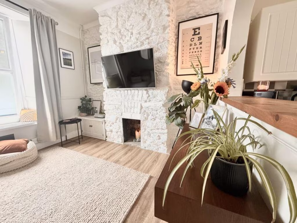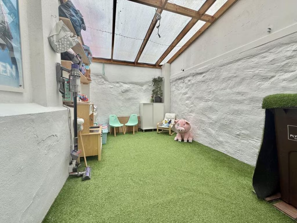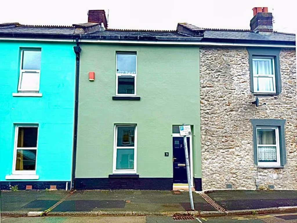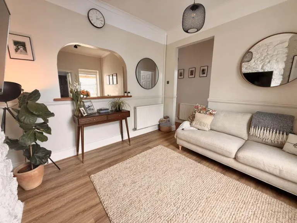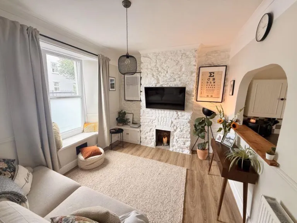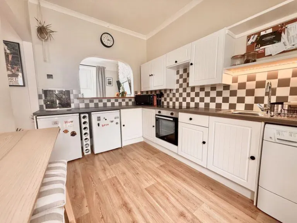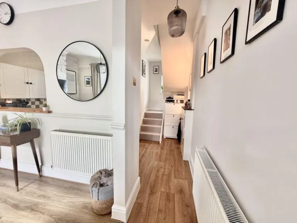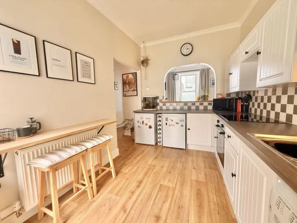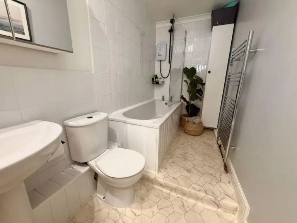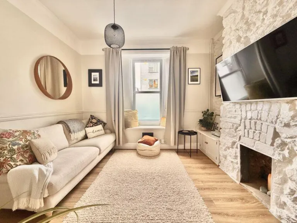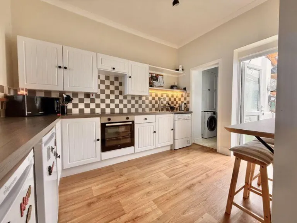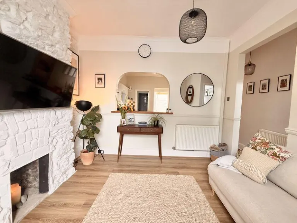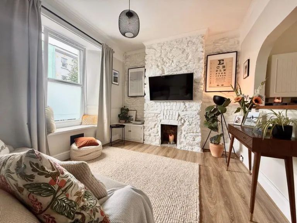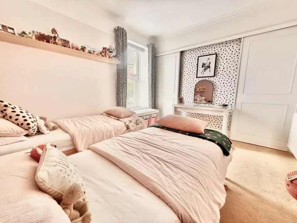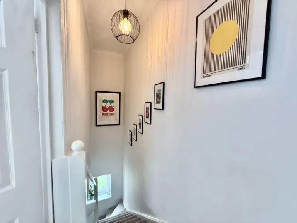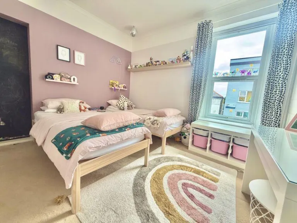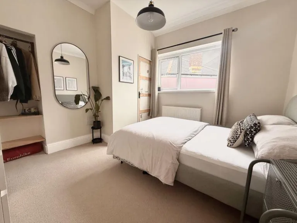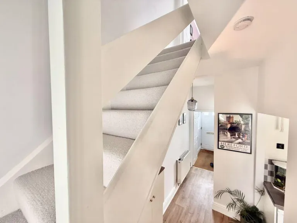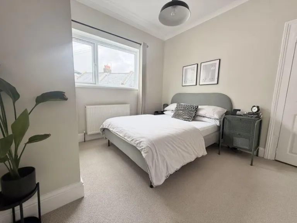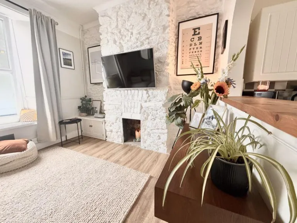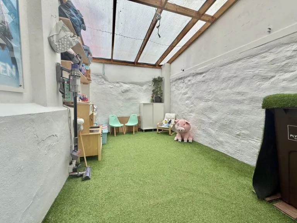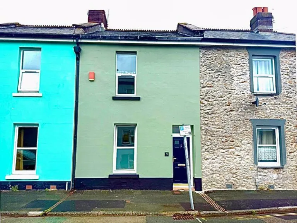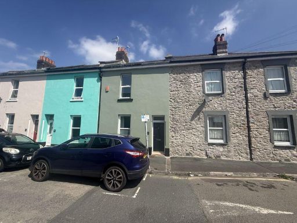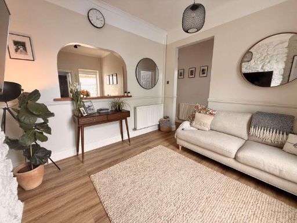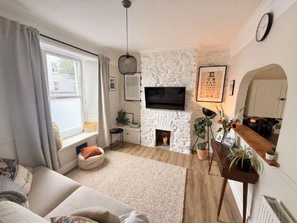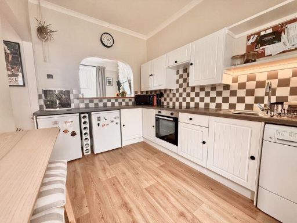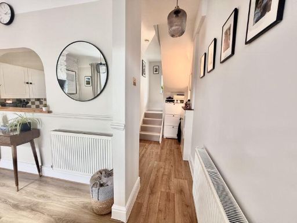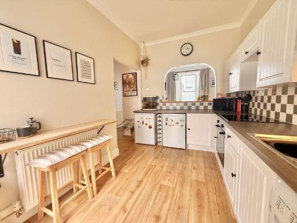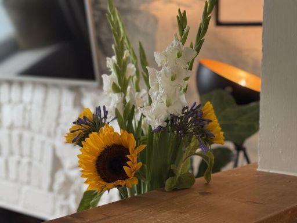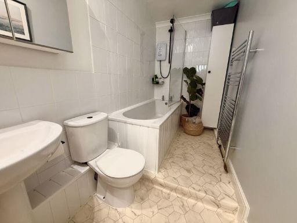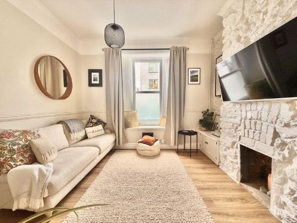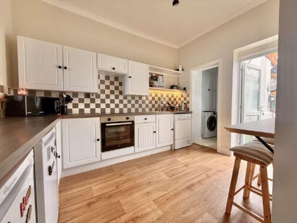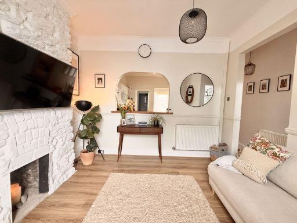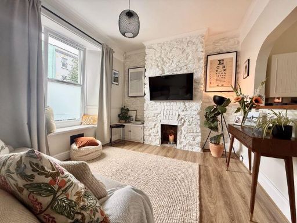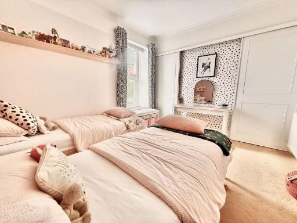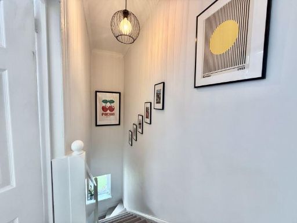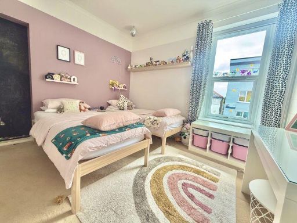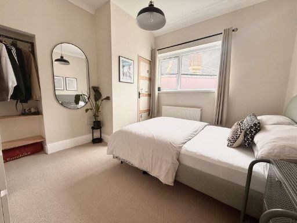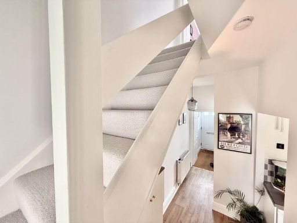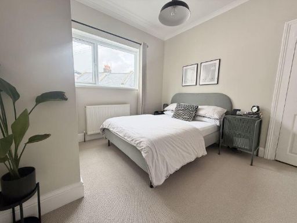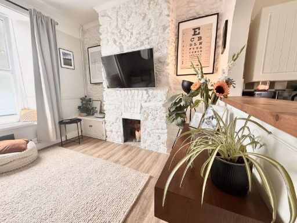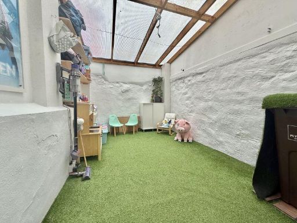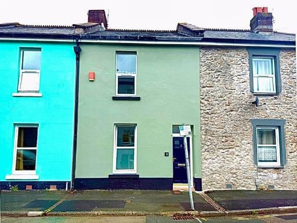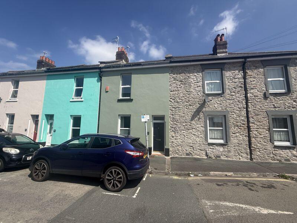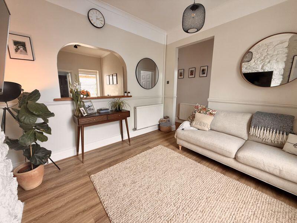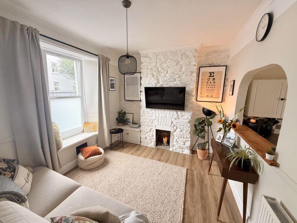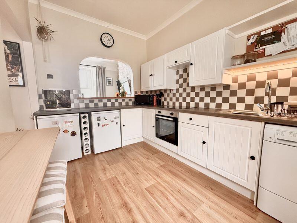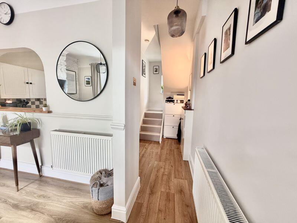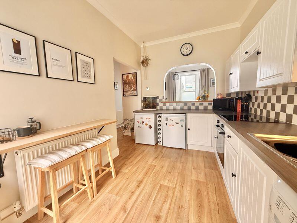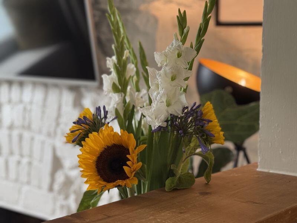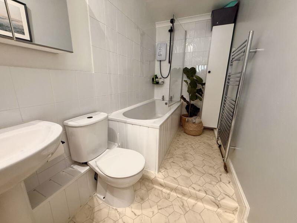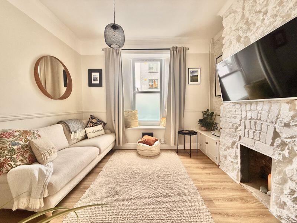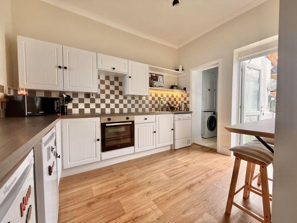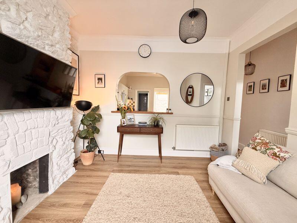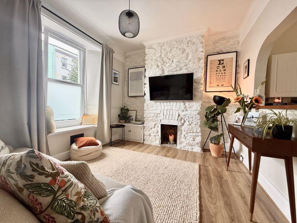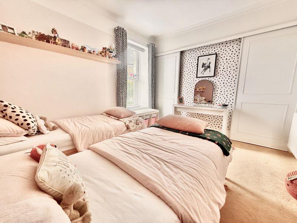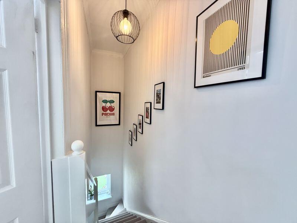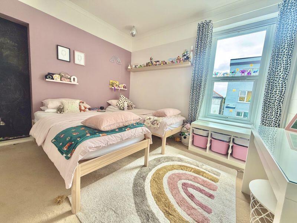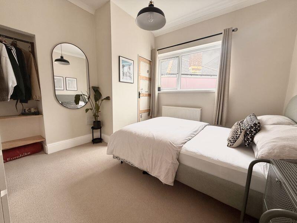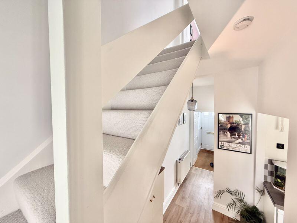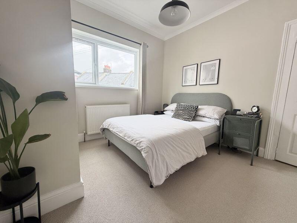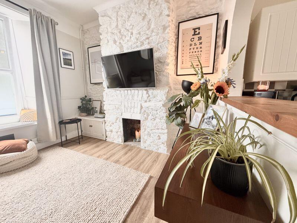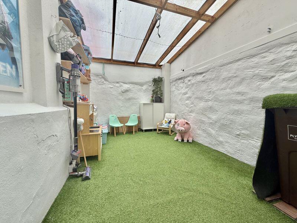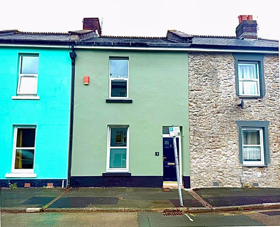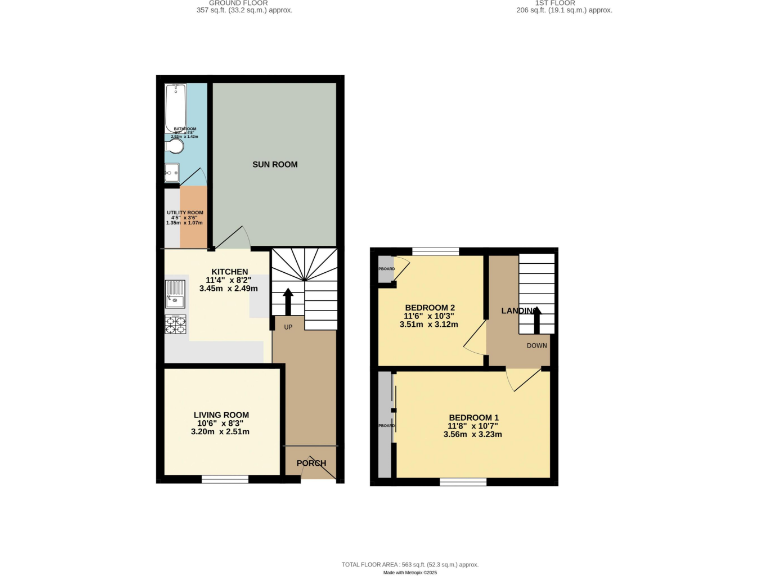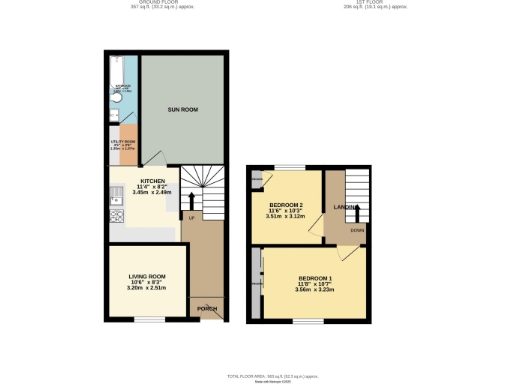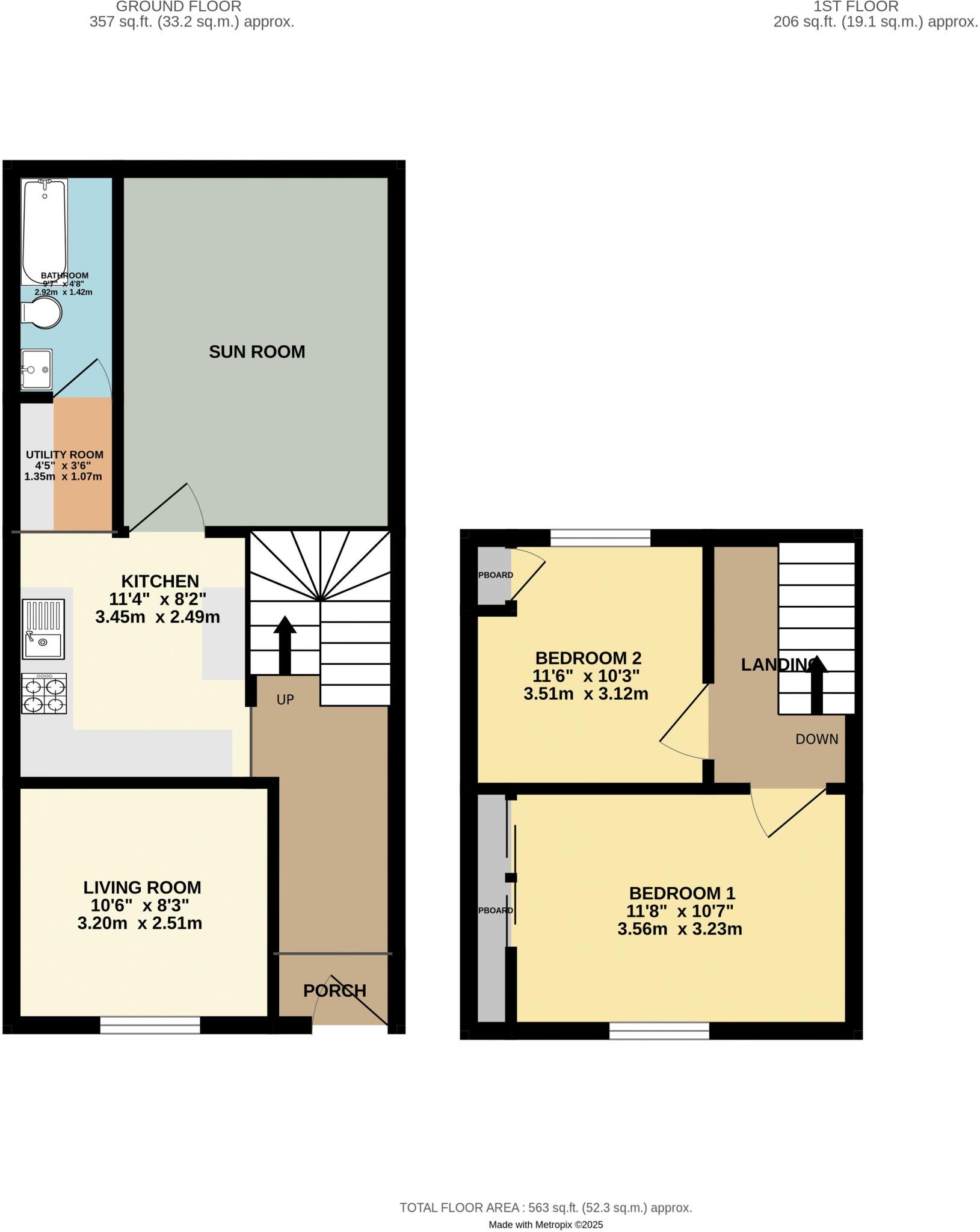Summary - 3 COMMERCIAL PLACE PLYMOUTH PL4 0LS
2 bed 1 bath Terraced
Two double bedrooms in a compact 563 sq ft cottage-style terrace
Freehold tenure with gas central heating and boiler/radiators
Sunroom adds flexible extra space for office or dining
On-street permit parking only; no off-road parking or front garden
Stone walls likely without insulation; energy upgrades may be needed
Double glazing present but install date unknown
Area has above-average crime and high local deprivation levels
Very low council tax band A, helping running costs
A neatly presented two-double-bedroom mid-terrace in central Plymouth, this cottage-style home suits first-time buyers seeking compact, city-centre living. The layout is straightforward: a cosy living room, contemporary kitchen, utility area, modern bathroom and a sunroom that adds useful extra space.
The property benefits from gas central heating, double glazing (install date unknown) and freehold tenure, with on-street permit parking nearby. At 563 sq ft the home is modest in size but well laid out; the light, neutral decor and apparent good condition mean it’s largely move-in ready for most buyers.
Practical considerations are clear: the house has no off-street parking, small plot size and sits in an area with above-average crime and high local deprivation. The stone-built walls are likely uninsulated (as-built), so buyers should budget for potential insulation or energy-efficiency improvements if desired. Council tax is very low, which helps running costs.
Positioned within walking distance of the Historic Barbican and city amenities, the location is the standout feature for buyers wanting easy access to shops, leisure and transport. Overall this is an affordable, characterful city home offering sensible living space and scope for straightforward improvements.
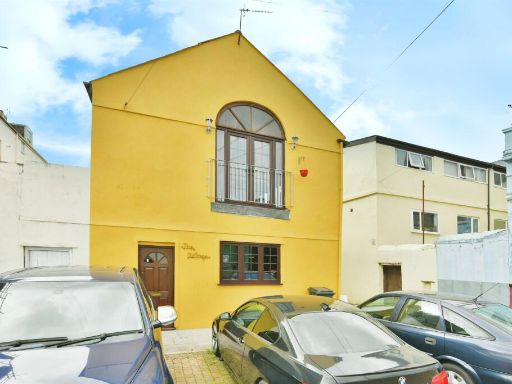 2 bedroom house for sale in Adelaide Street, Stonehouse, Plymouth, PL1 — £190,000 • 2 bed • 1 bath • 1206 ft²
2 bedroom house for sale in Adelaide Street, Stonehouse, Plymouth, PL1 — £190,000 • 2 bed • 1 bath • 1206 ft²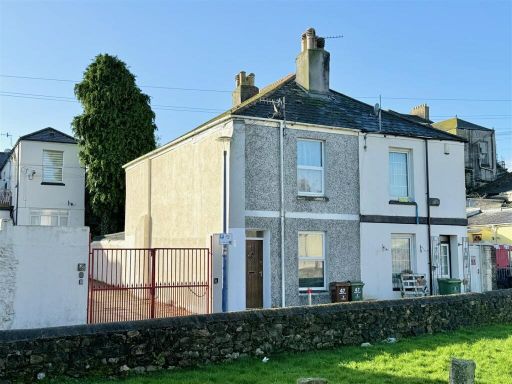 2 bedroom semi-detached house for sale in Union Place, Plymouth, PL1 — £169,950 • 2 bed • 2 bath • 958 ft²
2 bedroom semi-detached house for sale in Union Place, Plymouth, PL1 — £169,950 • 2 bed • 2 bath • 958 ft²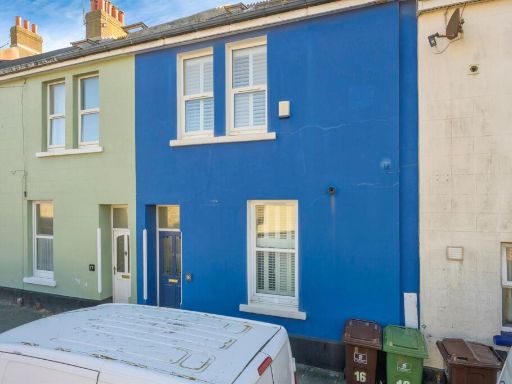 3 bedroom terraced house for sale in Commercial Road, PLYMOUTH, PL4 — £250,000 • 3 bed • 2 bath • 820 ft²
3 bedroom terraced house for sale in Commercial Road, PLYMOUTH, PL4 — £250,000 • 3 bed • 2 bath • 820 ft²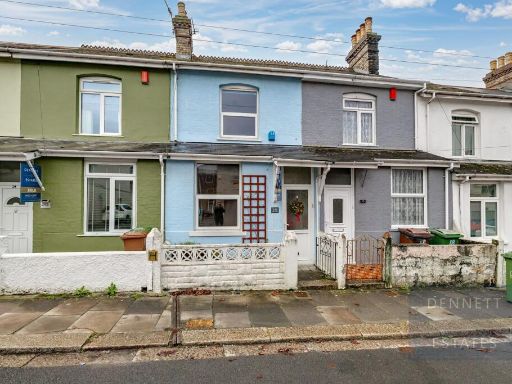 2 bedroom terraced house for sale in Home Sweet Home Terrace, Plymouth, PL4 — £160,000 • 2 bed • 1 bath • 622 ft²
2 bedroom terraced house for sale in Home Sweet Home Terrace, Plymouth, PL4 — £160,000 • 2 bed • 1 bath • 622 ft²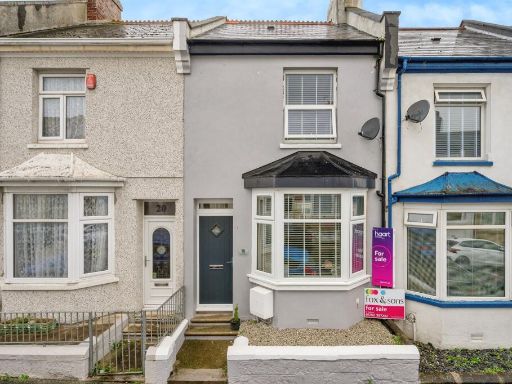 2 bedroom terraced house for sale in Victory Street, Plymouth, PL2 — £190,000 • 2 bed • 2 bath • 637 ft²
2 bedroom terraced house for sale in Victory Street, Plymouth, PL2 — £190,000 • 2 bed • 2 bath • 637 ft²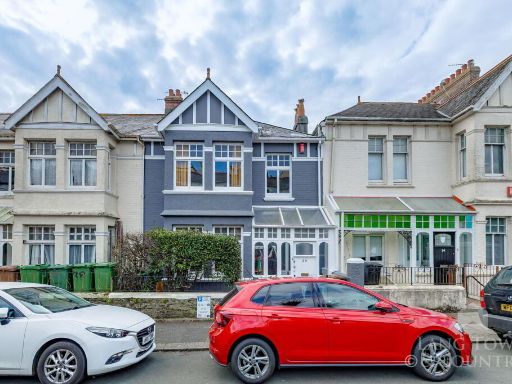 3 bedroom terraced house for sale in College Avenue, Mannamead, Plymouth, PL4 — £375,000 • 3 bed • 1 bath • 1822 ft²
3 bedroom terraced house for sale in College Avenue, Mannamead, Plymouth, PL4 — £375,000 • 3 bed • 1 bath • 1822 ft²