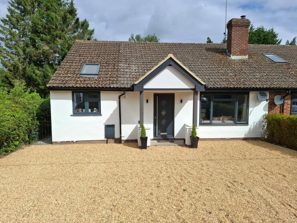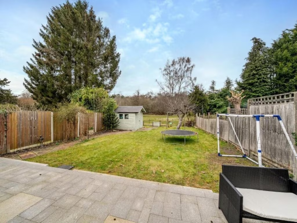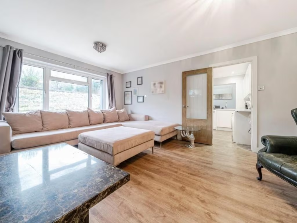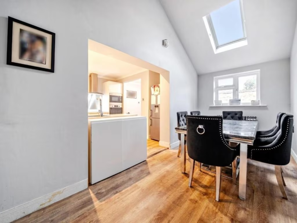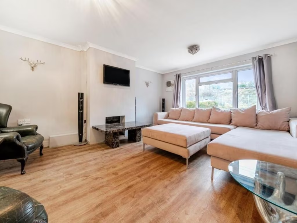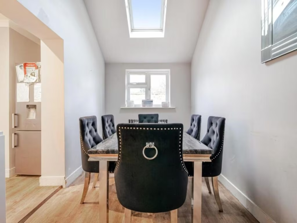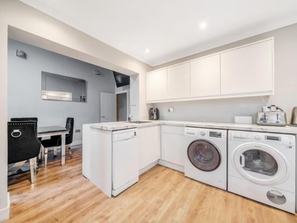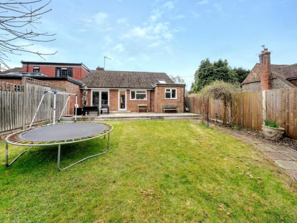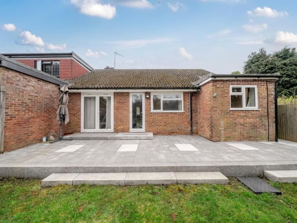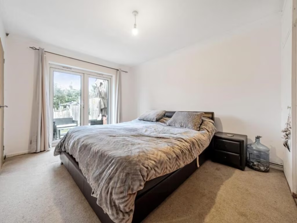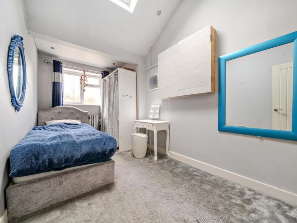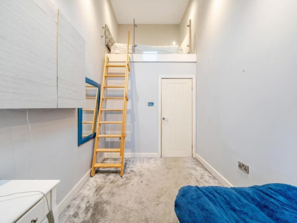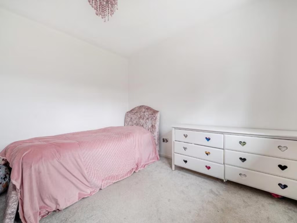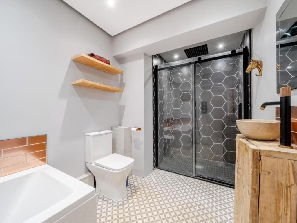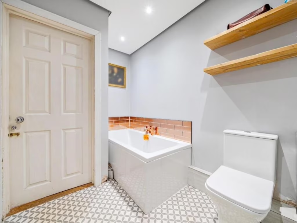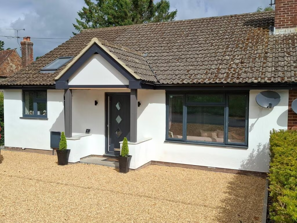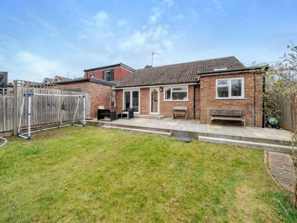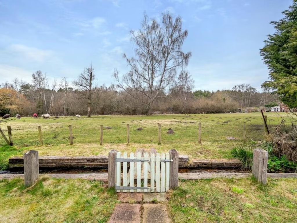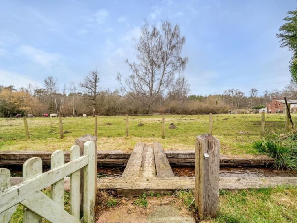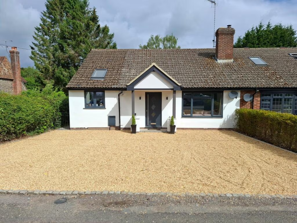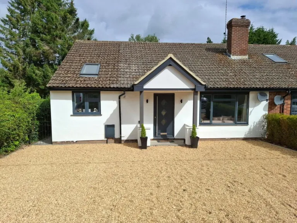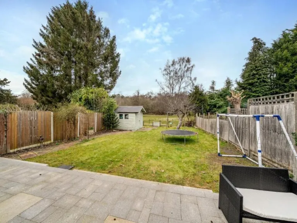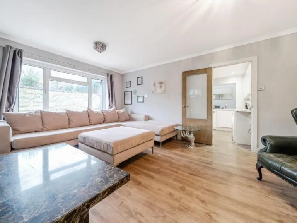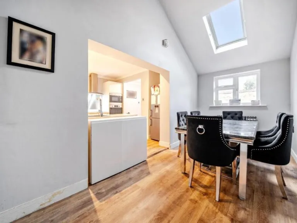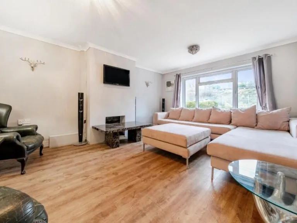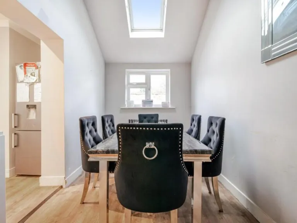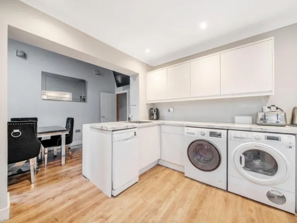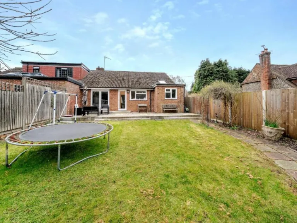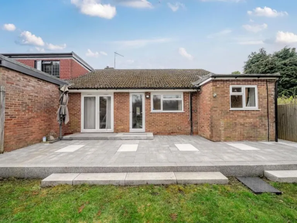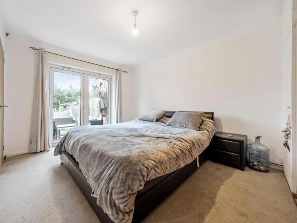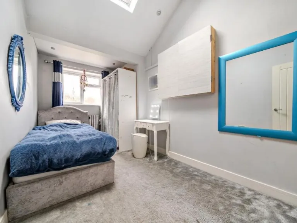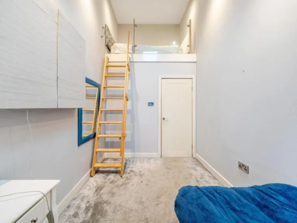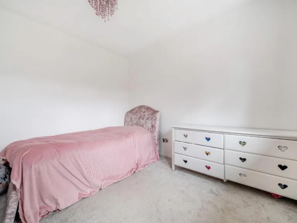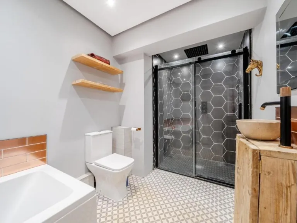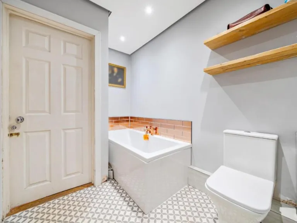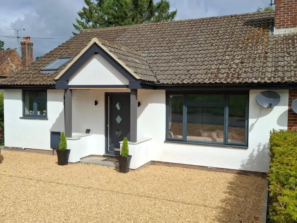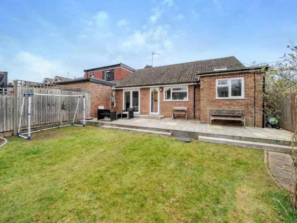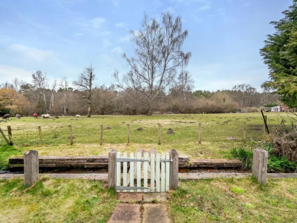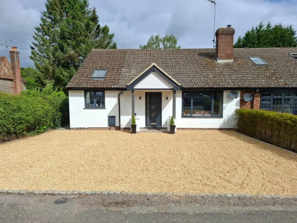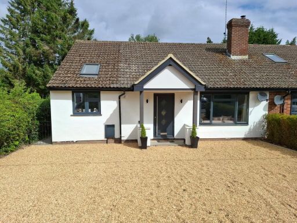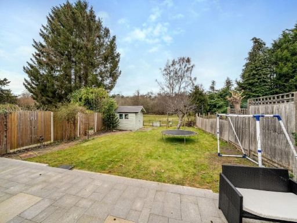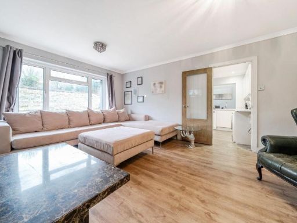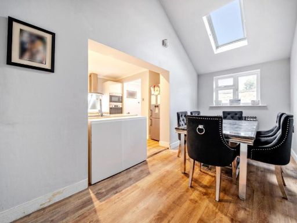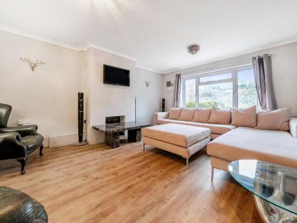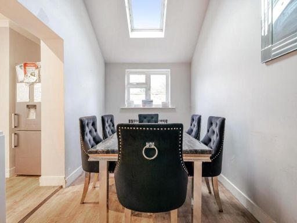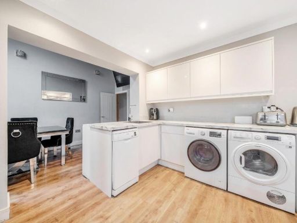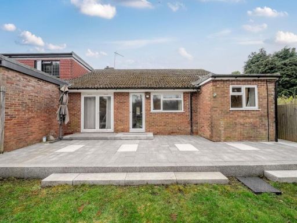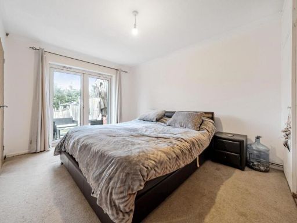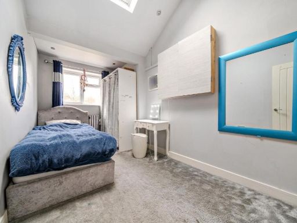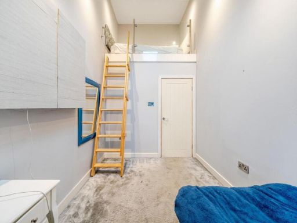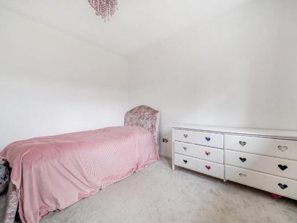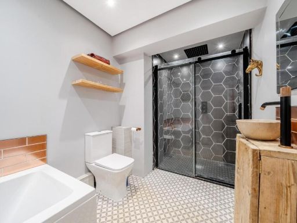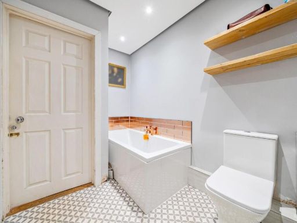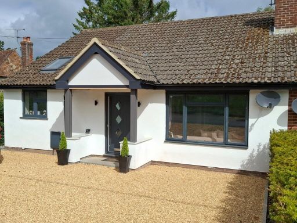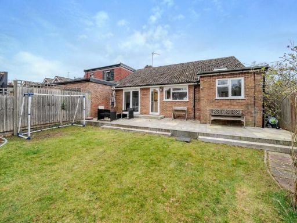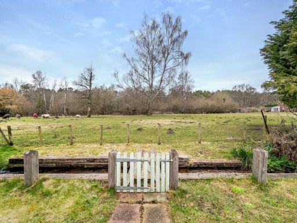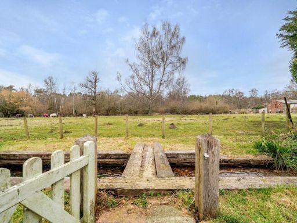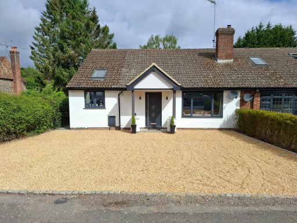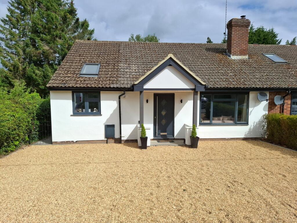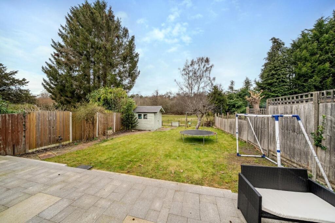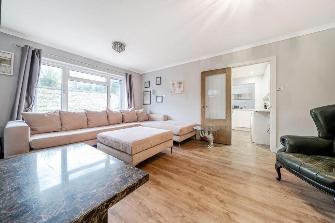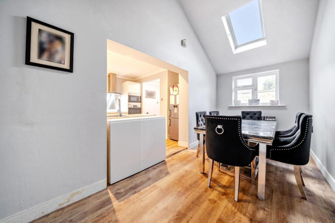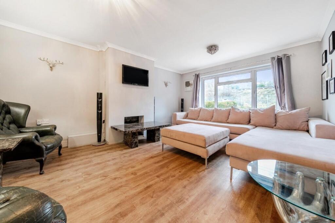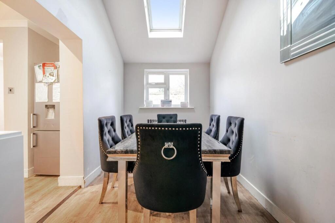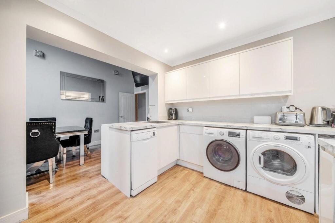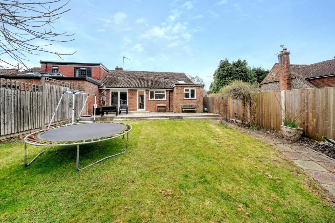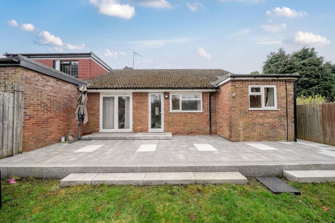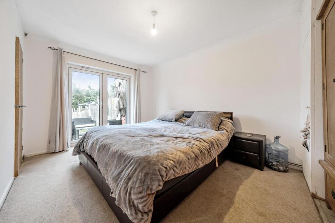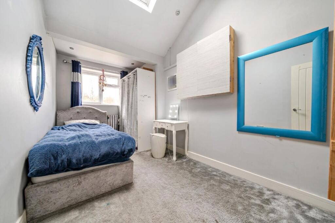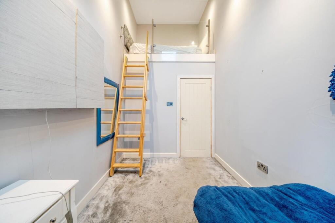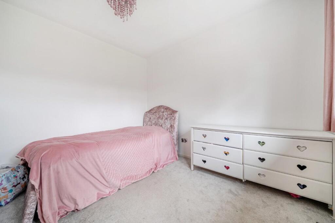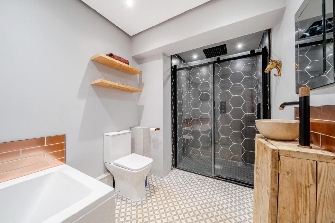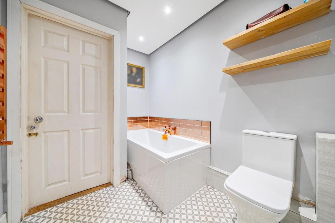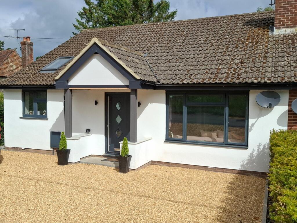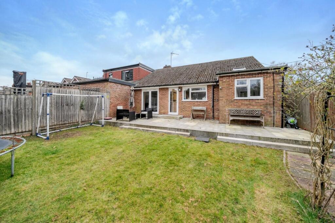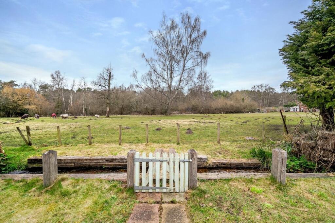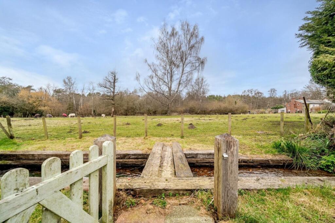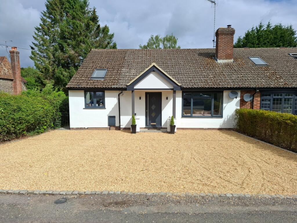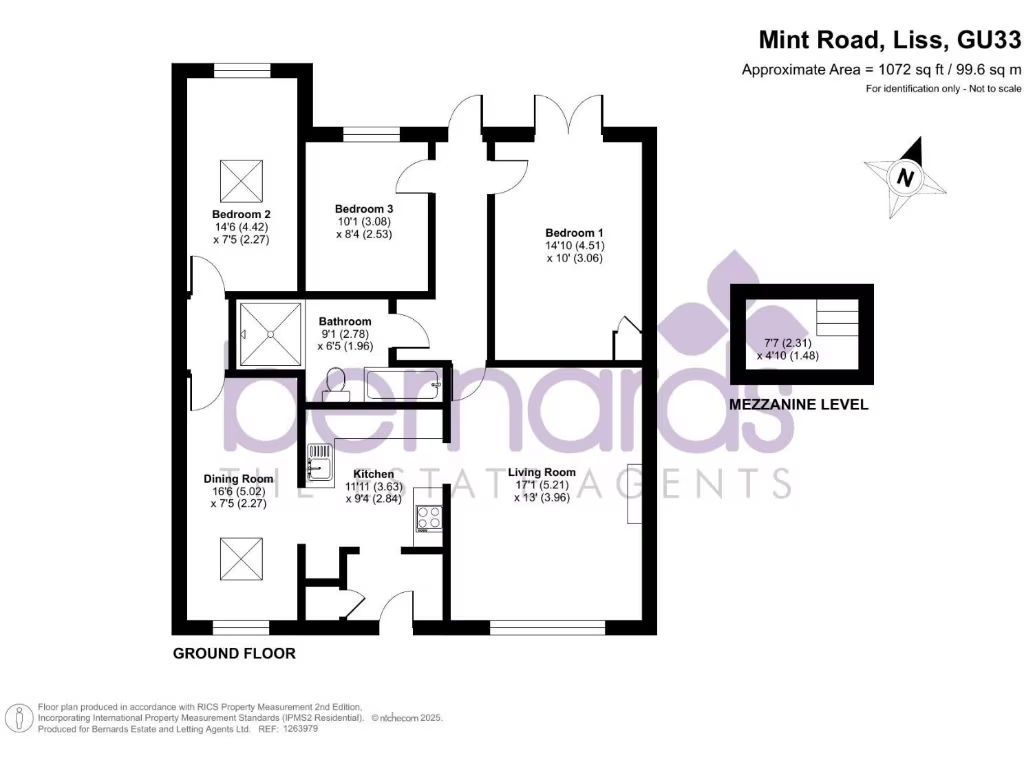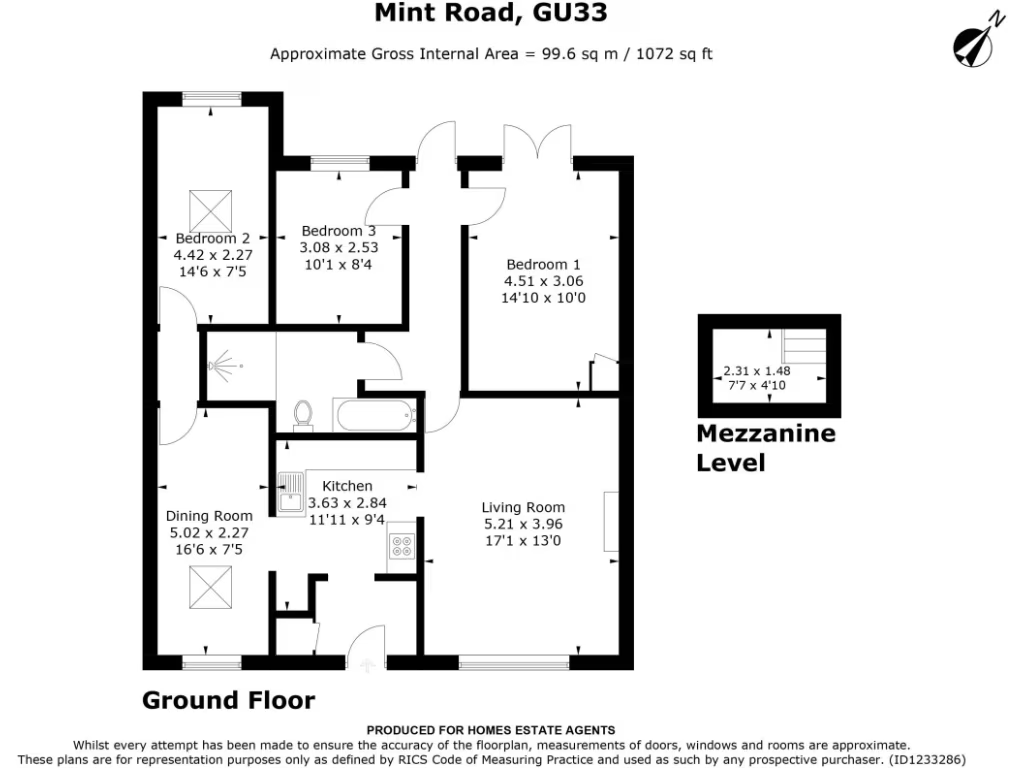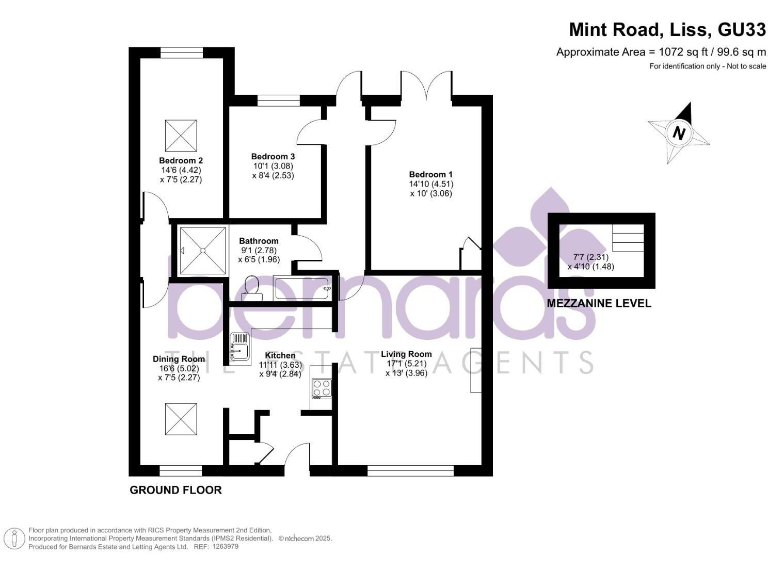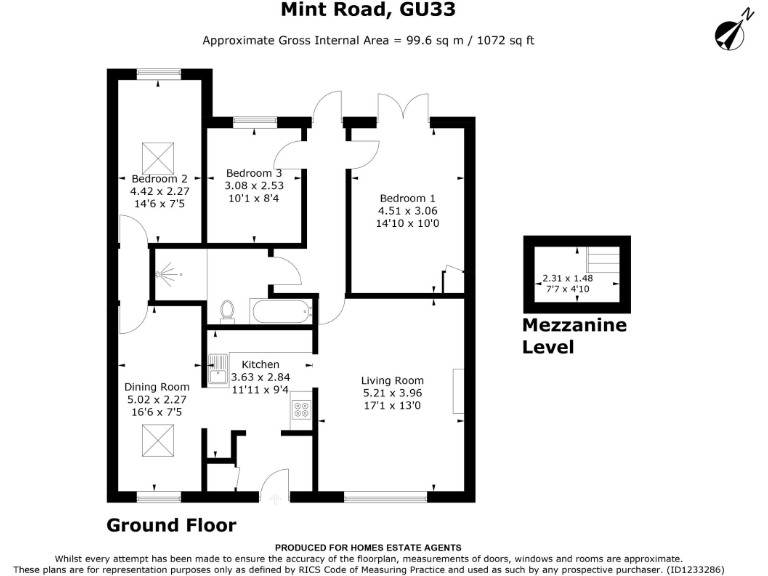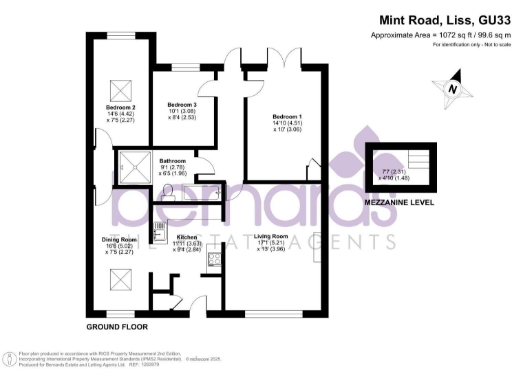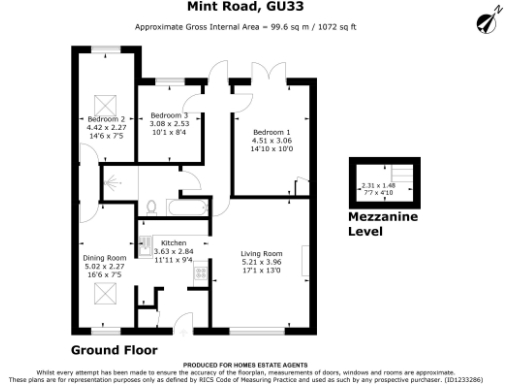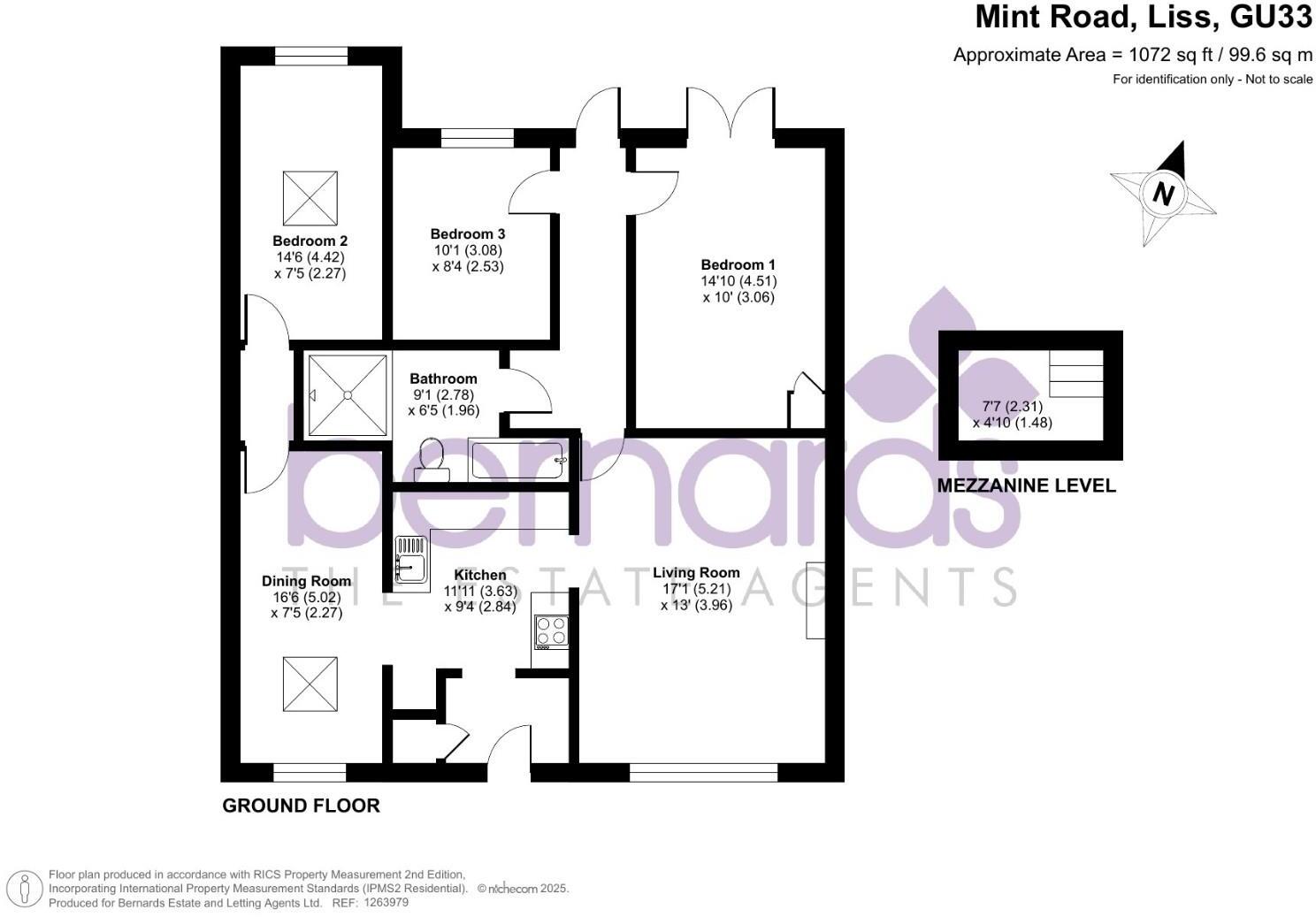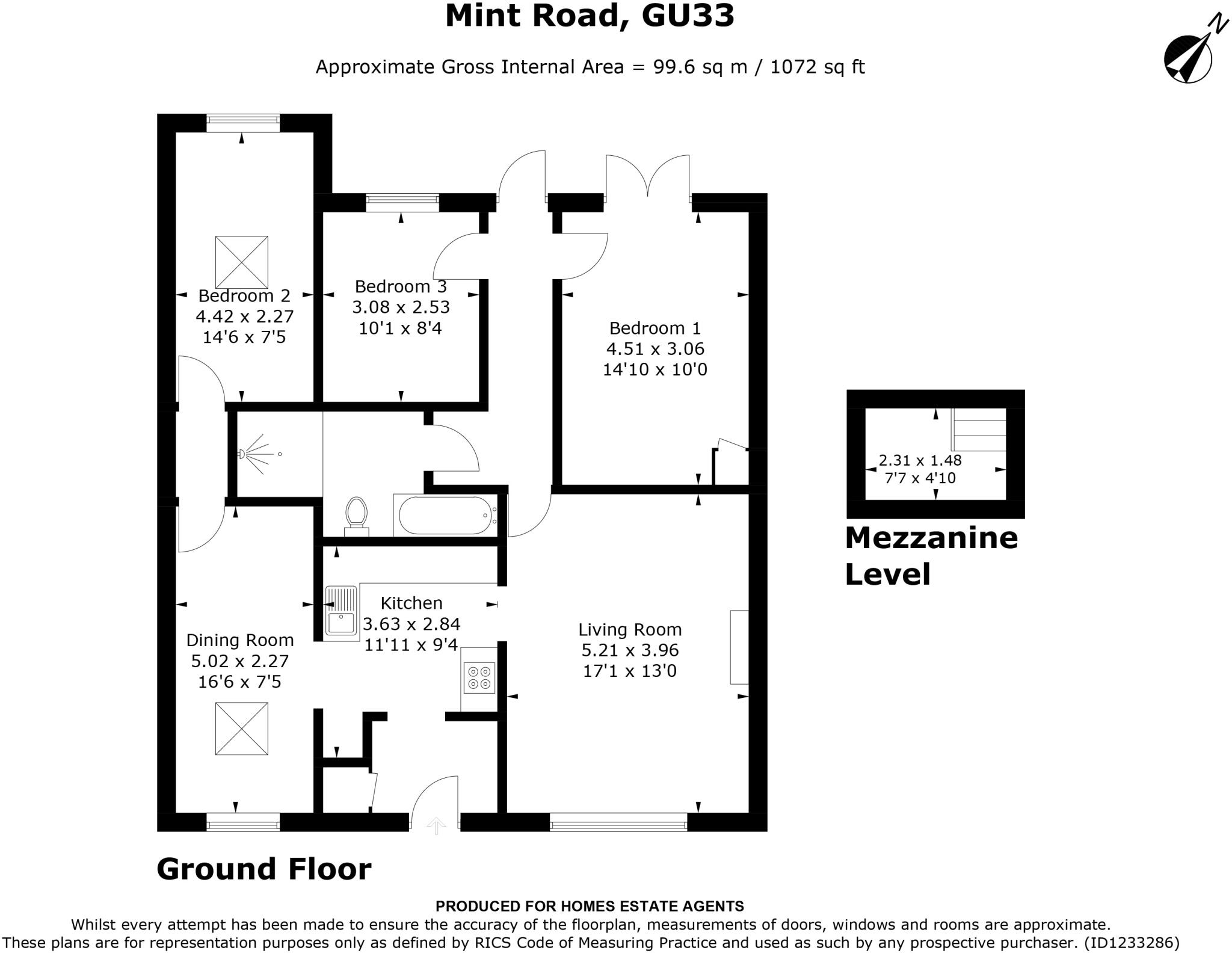Summary - 41 MINT ROAD LISS GU33 7DQ
3 bed 1 bath Bungalow
Single-storey home with field views, ample parking and loft extension potential.
Three bedrooms in a single-storey bungalow layout
Set on a generous plot at the edge of Liss, this three-bedroom semi-detached bungalow offers single‑level living with flexible space. Two reception rooms and a fitted kitchen give practical everyday layout while the rear garden enjoys open views across neighbouring fields and the South Downs National Park — a peaceful backdrop that will suit quieter lifestyles.
Practical benefits include substantial off‑street parking for multiple vehicles, freehold tenure and an affordable council tax band. The property is a short stroll to Liss train station and village amenities, making it easy for commuters and convenient for local schools, walks and community facilities.
There is sensible potential to increase living space by converting the loft (subject to planning permission), and the bungalow’s 1950s construction and filled cavity walls provide a solid base for modernisation. Buyers should note the home has one bathroom only and double glazing fitted before 2002 — some thermal and acoustic improvements may be worthwhile.
Material considerations are set out plainly: the area carries a medium flood risk, broadband speeds are slow, and the house may benefit from general updating to suit contemporary tastes. Viewing is recommended to assess how the plot, layout and location match your plans for downsizing or modest renovation.
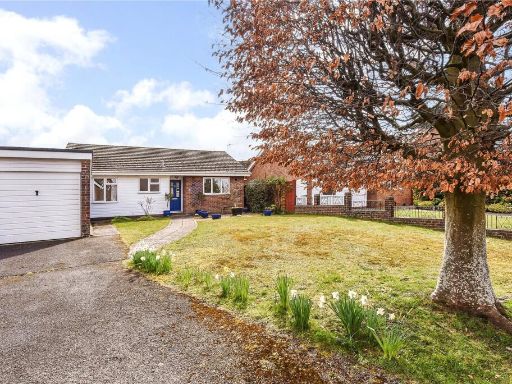 2 bedroom bungalow for sale in Patricks Copse Road, Liss, Hampshire, GU33 — £499,950 • 2 bed • 1 bath • 1104 ft²
2 bedroom bungalow for sale in Patricks Copse Road, Liss, Hampshire, GU33 — £499,950 • 2 bed • 1 bath • 1104 ft²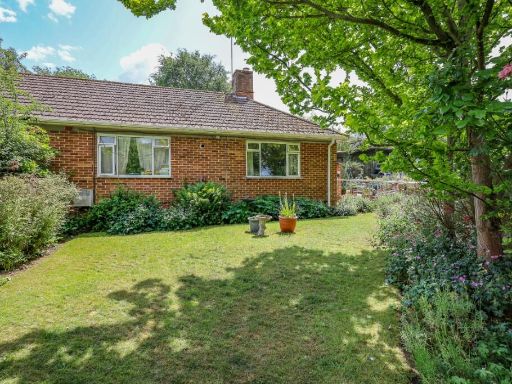 2 bedroom semi-detached bungalow for sale in Inwood Road, Liss, Hampshire, GU33 — £300,000 • 2 bed • 1 bath • 624 ft²
2 bedroom semi-detached bungalow for sale in Inwood Road, Liss, Hampshire, GU33 — £300,000 • 2 bed • 1 bath • 624 ft²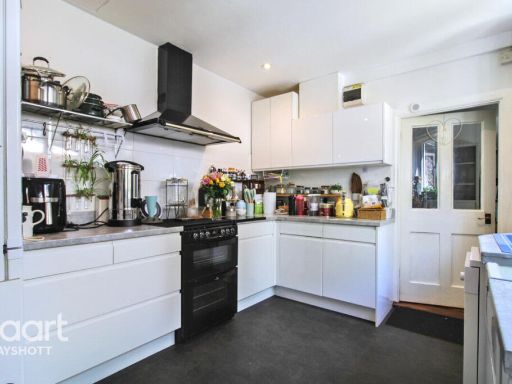 2 bedroom detached bungalow for sale in Mill Lane, Bordon, GU35 — £400,000 • 2 bed • 1 bath
2 bedroom detached bungalow for sale in Mill Lane, Bordon, GU35 — £400,000 • 2 bed • 1 bath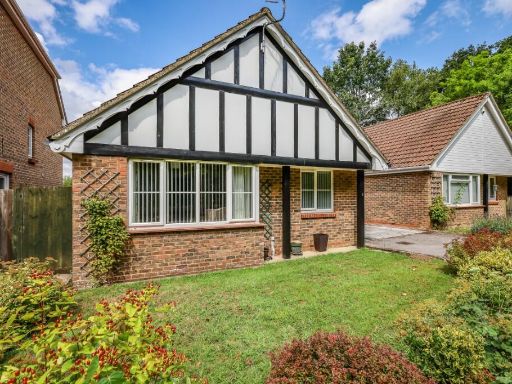 3 bedroom detached bungalow for sale in Old School Road, Liss, Hampshire, GU33 — £550,000 • 3 bed • 1 bath • 816 ft²
3 bedroom detached bungalow for sale in Old School Road, Liss, Hampshire, GU33 — £550,000 • 3 bed • 1 bath • 816 ft²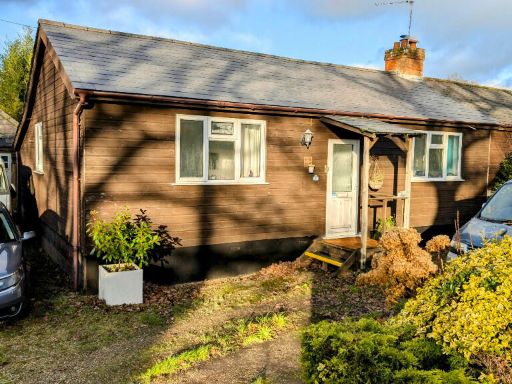 3 bedroom semi-detached bungalow for sale in Mill Chase Road, Bordon, Hampshire, GU35 — £315,000 • 3 bed • 1 bath • 1313 ft²
3 bedroom semi-detached bungalow for sale in Mill Chase Road, Bordon, Hampshire, GU35 — £315,000 • 3 bed • 1 bath • 1313 ft²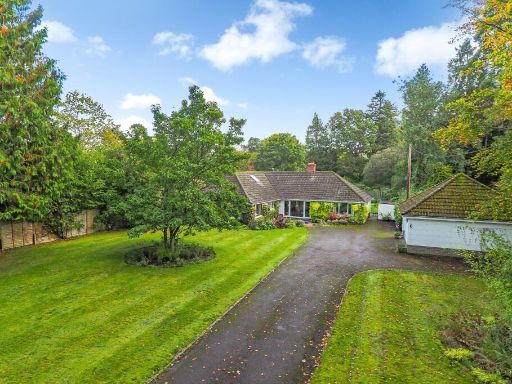 5 bedroom bungalow for sale in East Hill Drive, Hill Brow, Liss, Hampshire, GU33 — £995,000 • 5 bed • 3 bath • 2700 ft²
5 bedroom bungalow for sale in East Hill Drive, Hill Brow, Liss, Hampshire, GU33 — £995,000 • 5 bed • 3 bath • 2700 ft²