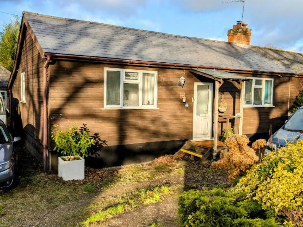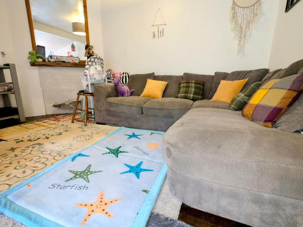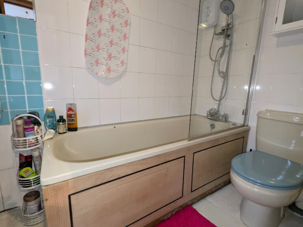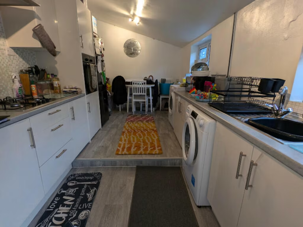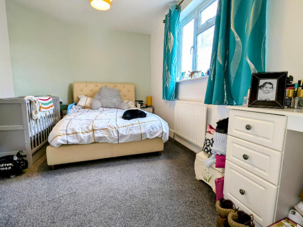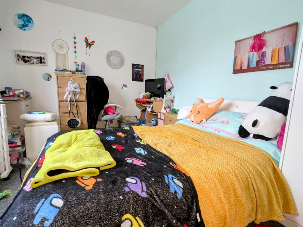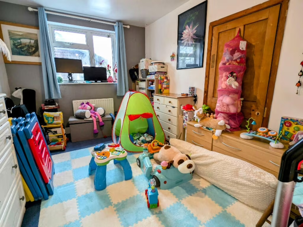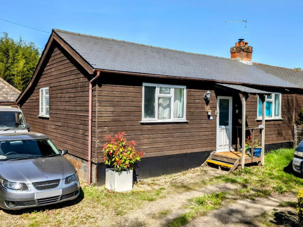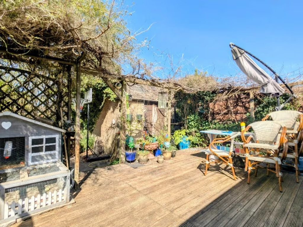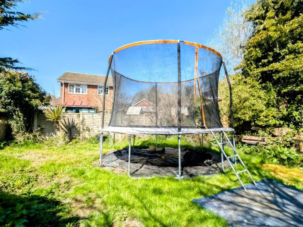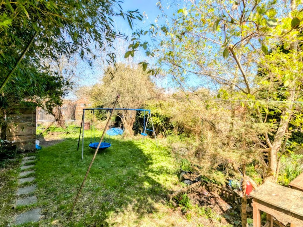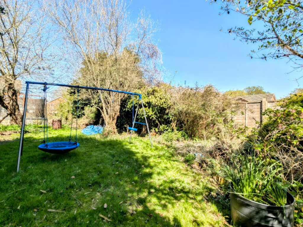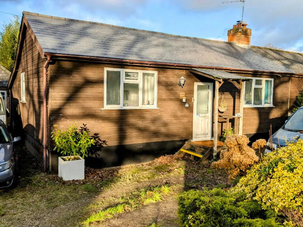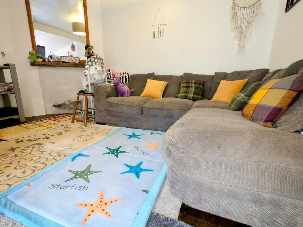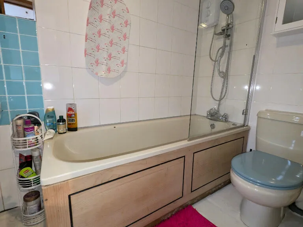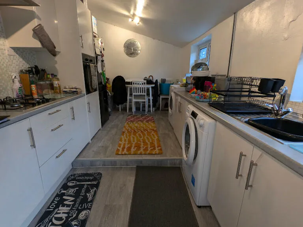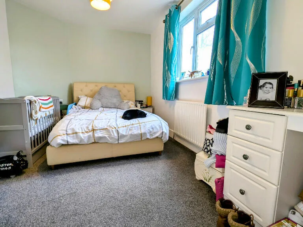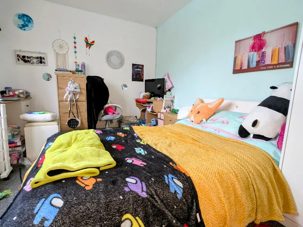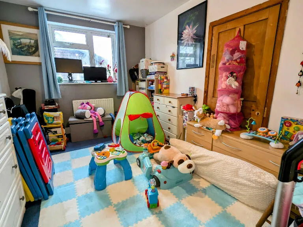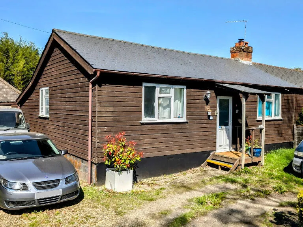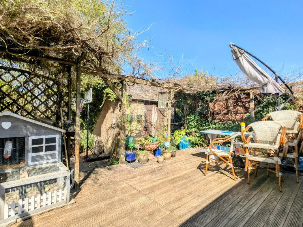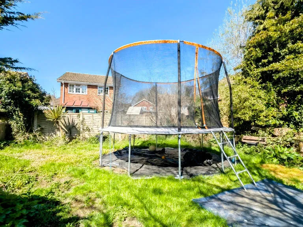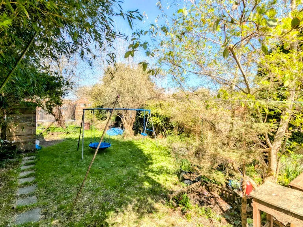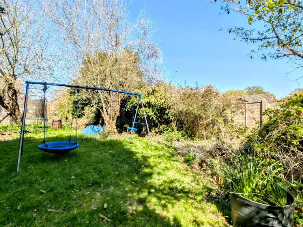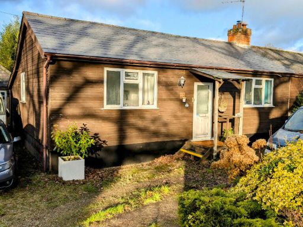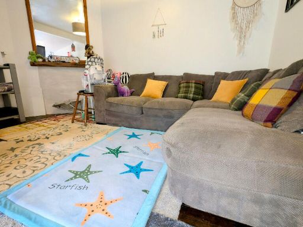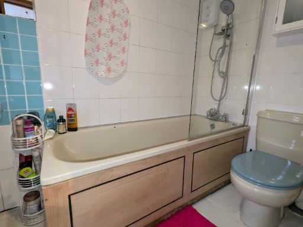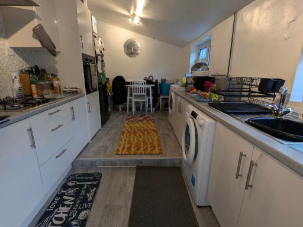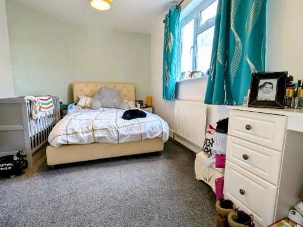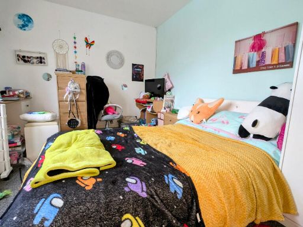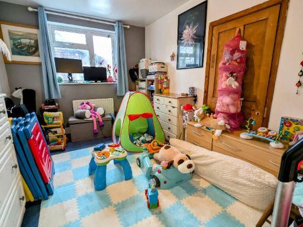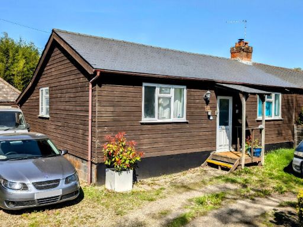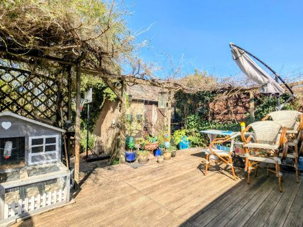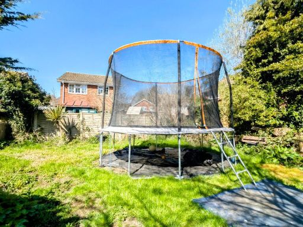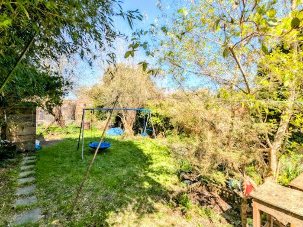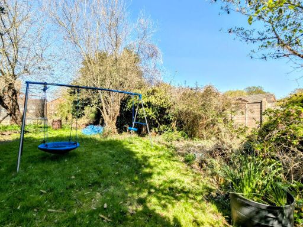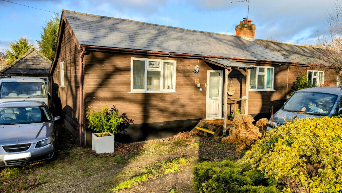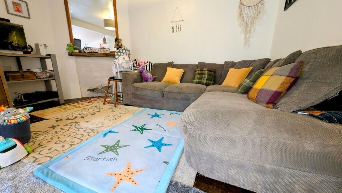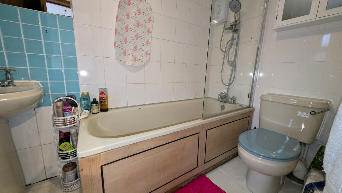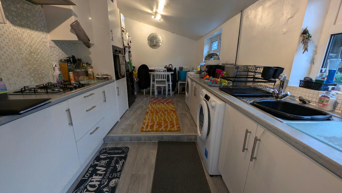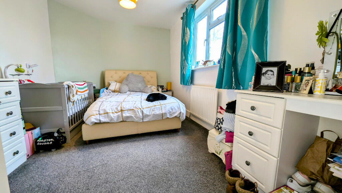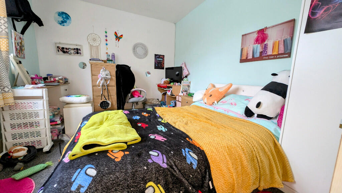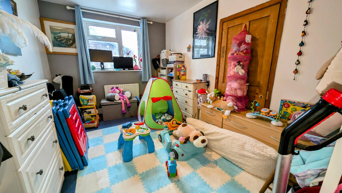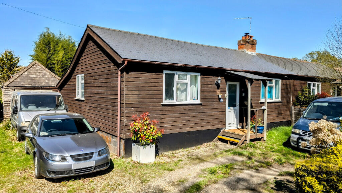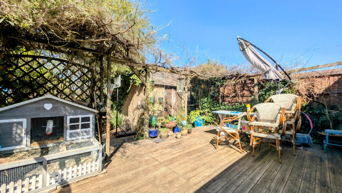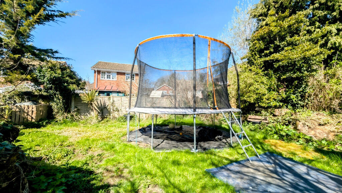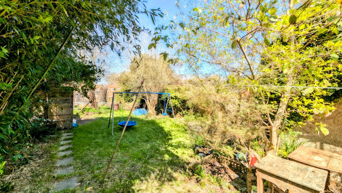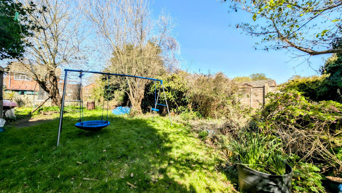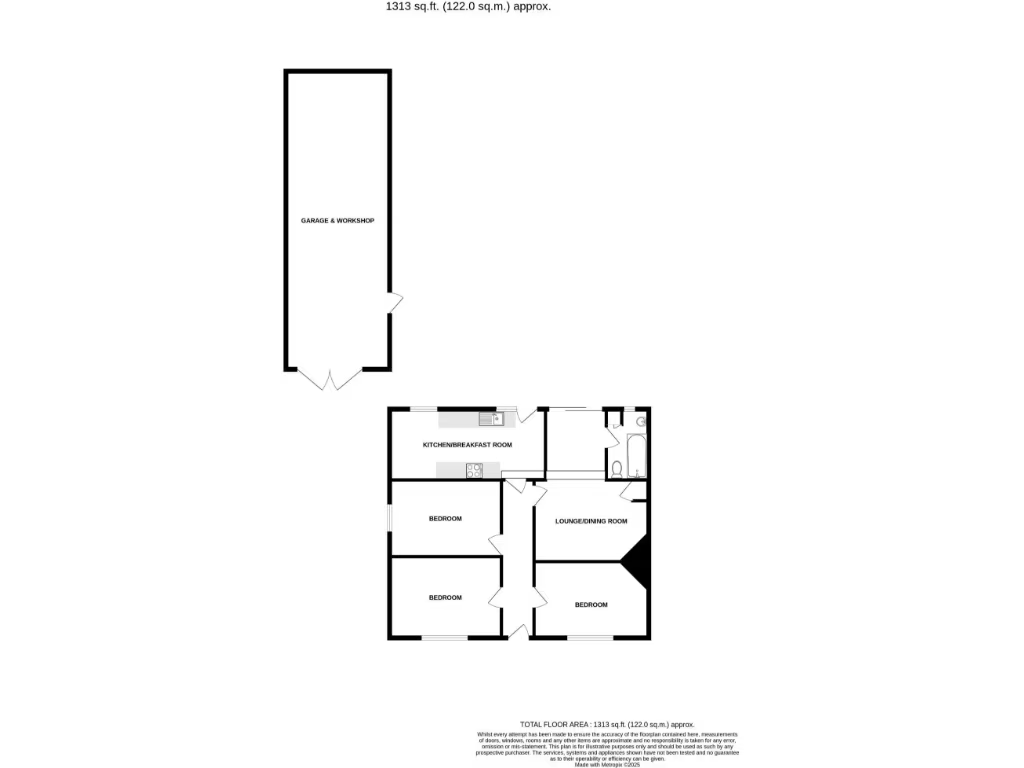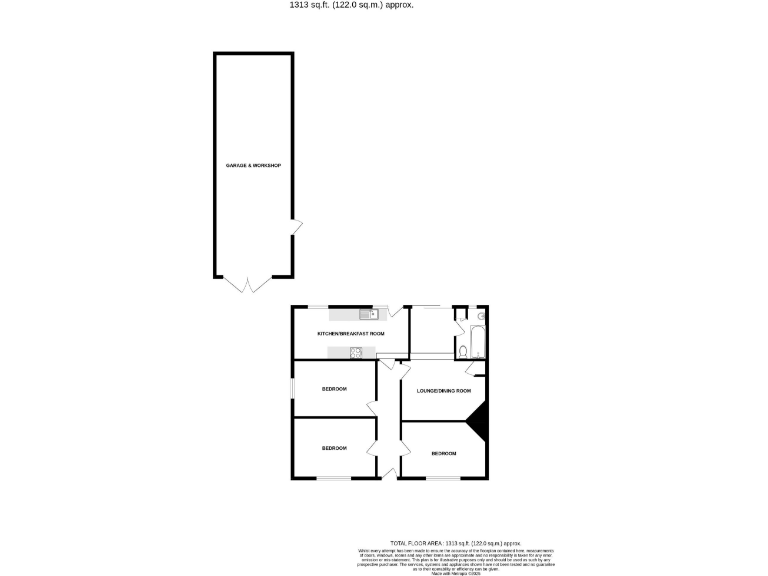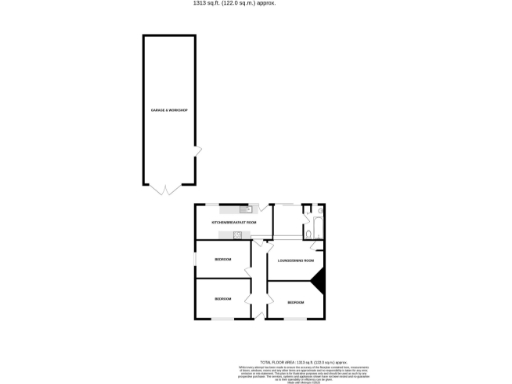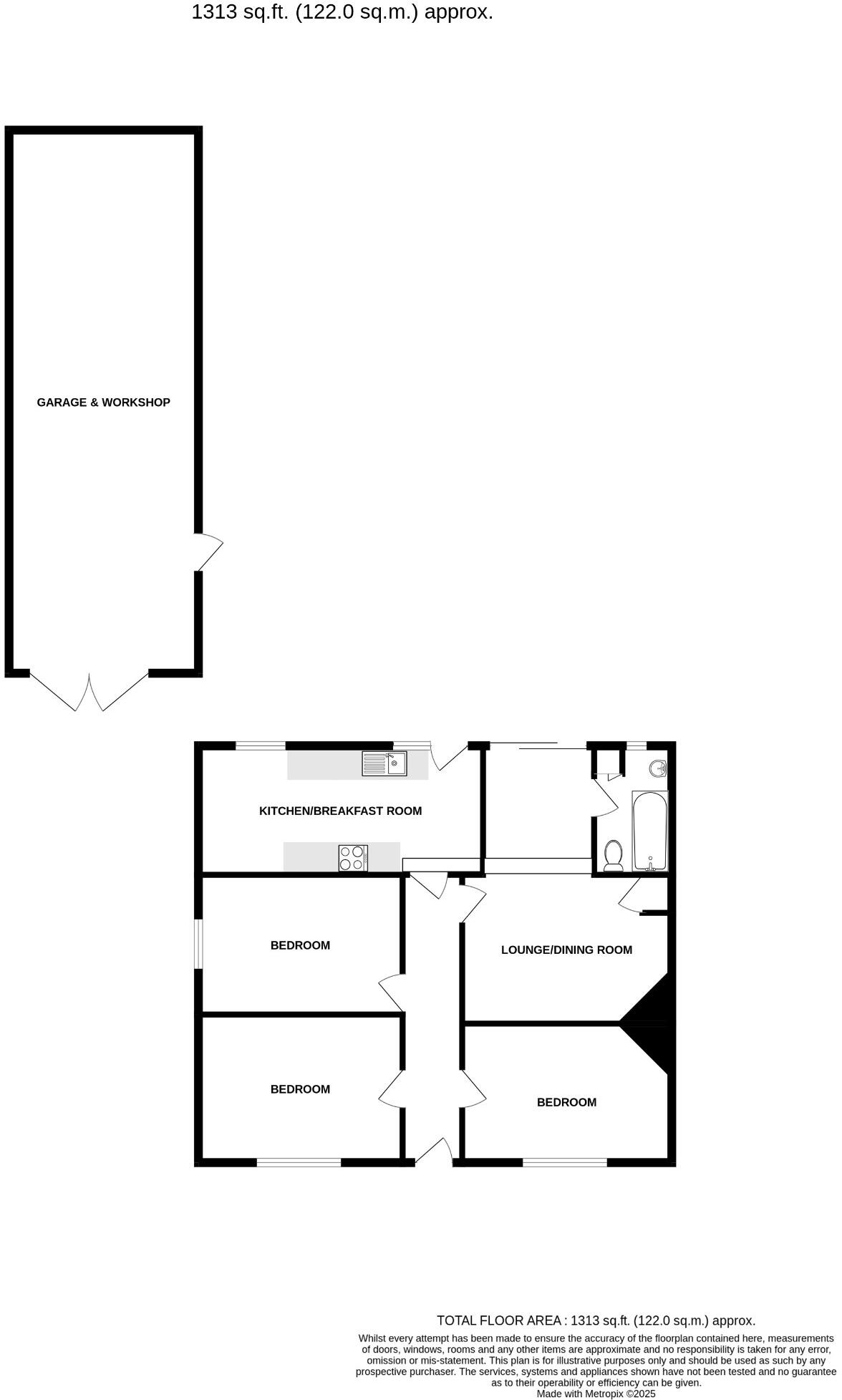Summary - HEADLEY MILL COTTAGES 2 MILL CHASE ROAD BORDON GU35 0HA
3 bed 1 bath Semi-Detached Bungalow
Large garden, garage and parking — ideal for downsizers or refurbishment buyers.
Three double-sized bedrooms, single-storey living
This three-bedroom semi-detached bungalow offers spacious single-storey living on a generous plot in a non-estate position of Bordon. The layout includes a split-level living room with timber floors and patio doors, a long kitchen/dining area, and three double-sized bedrooms — all within about 1,313 sq ft of accommodation. Outside you'll find a rear garden of approximately 29m (around 96ft), timber decking, an outside store with power, a detached timber garage and off-road parking for up to four cars.
The property is gas centrally heated with uPVC double glazing and sits on freehold tenure with a very low Council Tax band (A). It suits someone wanting comfortable, single-level living close to local schools, bus links and open spaces, or a buyer seeking a renovation project with scope to update interiors and improve thermal performance.
Material points to note: the bungalow dates from the 1930s–1940s and shows cosmetic and functional ageing. The bathroom is dated (1980s-style) and would benefit from modernisation; the construction indicates cavity walls with no added insulation (assumed); the timber garage and some external timberwork will need ongoing maintenance. The EPC is a D, so energy-efficiency improvements will be required to bring running costs down further.
Overall, the house offers immediate practical use as a roomy bungalow with long garden and strong parking provision, while also presenting clear refurbishment potential for a buyer wanting to add value, improve efficiency, and modernise fixtures and finishes.
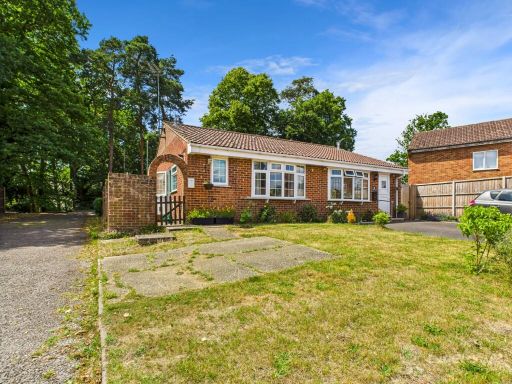 2 bedroom semi-detached bungalow for sale in Dene Close, Bordon, Hampshire, GU35 — £300,000 • 2 bed • 1 bath • 452 ft²
2 bedroom semi-detached bungalow for sale in Dene Close, Bordon, Hampshire, GU35 — £300,000 • 2 bed • 1 bath • 452 ft²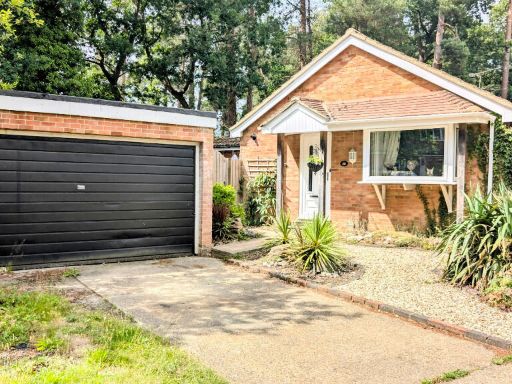 3 bedroom detached bungalow for sale in Wellington Avenue, Whitehill, Hampshire, GU35 — £550,000 • 3 bed • 2 bath • 1374 ft²
3 bedroom detached bungalow for sale in Wellington Avenue, Whitehill, Hampshire, GU35 — £550,000 • 3 bed • 2 bath • 1374 ft²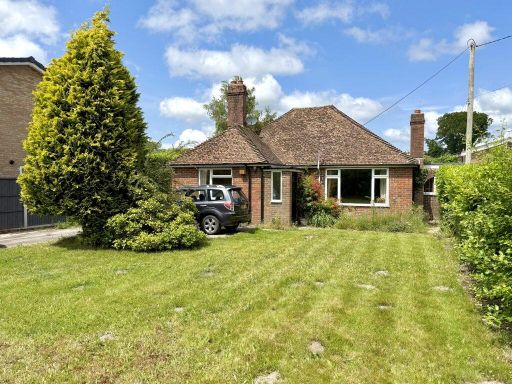 3 bedroom detached bungalow for sale in Greenacre, Bordon, Hampshire, GU35 — £450,000 • 3 bed • 1 bath • 1242 ft²
3 bedroom detached bungalow for sale in Greenacre, Bordon, Hampshire, GU35 — £450,000 • 3 bed • 1 bath • 1242 ft²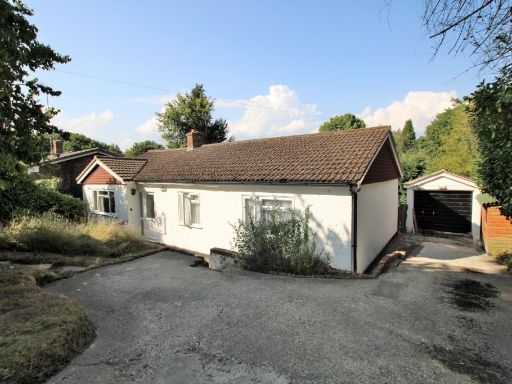 3 bedroom detached bungalow for sale in Linden Road, Headley Down, GU35 — £425,000 • 3 bed • 1 bath • 1181 ft²
3 bedroom detached bungalow for sale in Linden Road, Headley Down, GU35 — £425,000 • 3 bed • 1 bath • 1181 ft²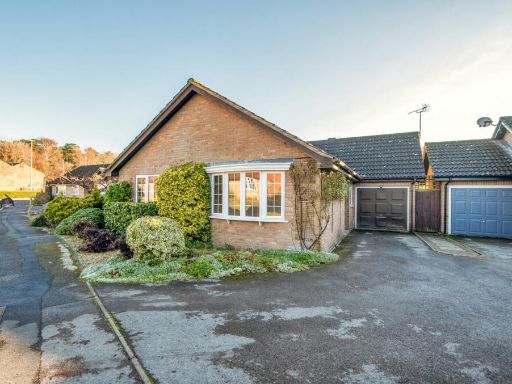 3 bedroom bungalow for sale in St. Andrews Road, Whitehill, Bordon, Hampshire, GU35 — £395,000 • 3 bed • 1 bath • 1107 ft²
3 bedroom bungalow for sale in St. Andrews Road, Whitehill, Bordon, Hampshire, GU35 — £395,000 • 3 bed • 1 bath • 1107 ft²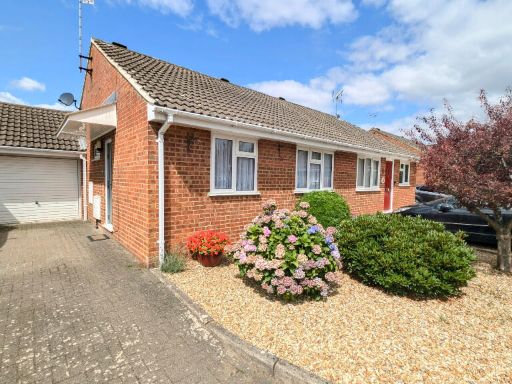 2 bedroom semi-detached bungalow for sale in Lavender Gardens, Bordon, Hampshire, GU35 — £309,950 • 2 bed • 1 bath • 700 ft²
2 bedroom semi-detached bungalow for sale in Lavender Gardens, Bordon, Hampshire, GU35 — £309,950 • 2 bed • 1 bath • 700 ft²