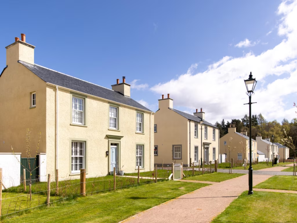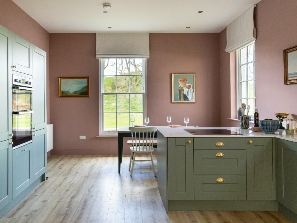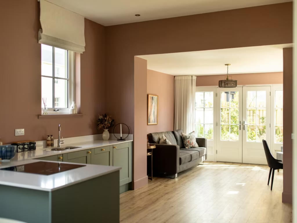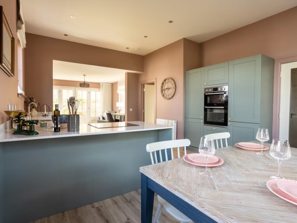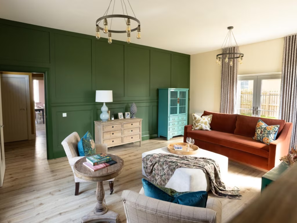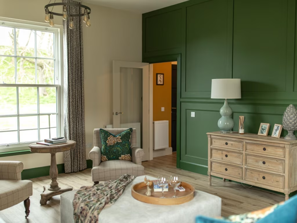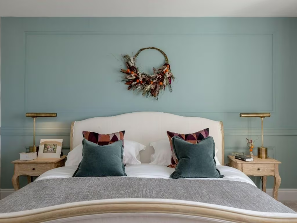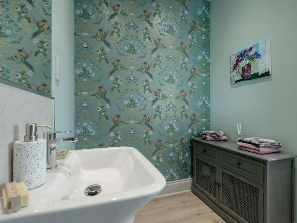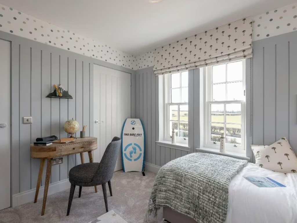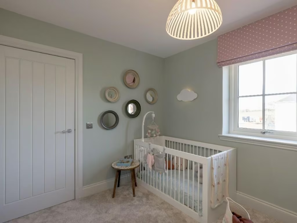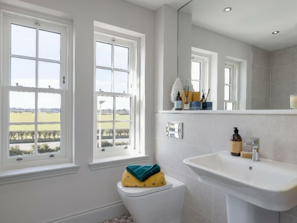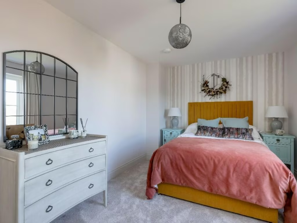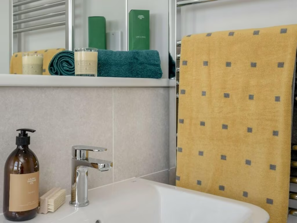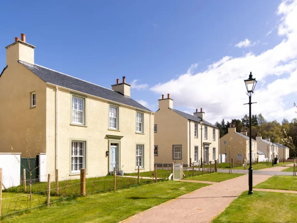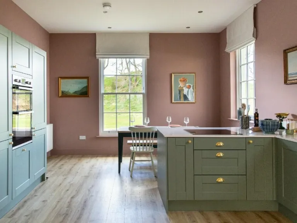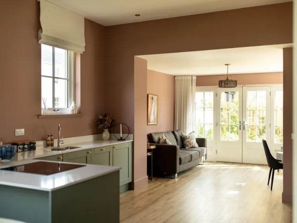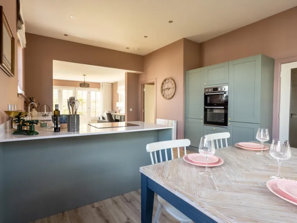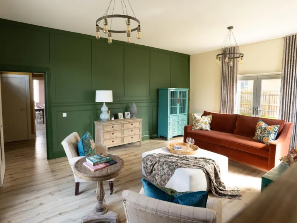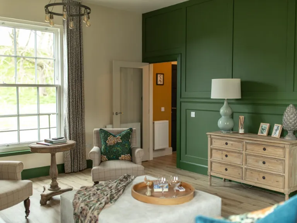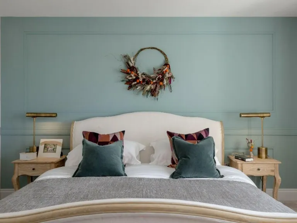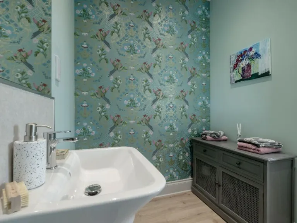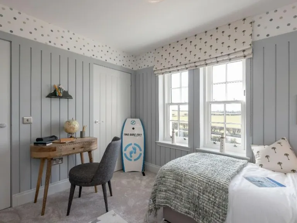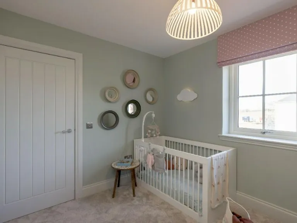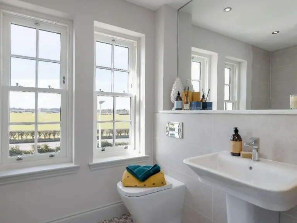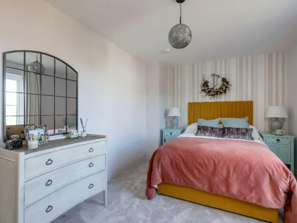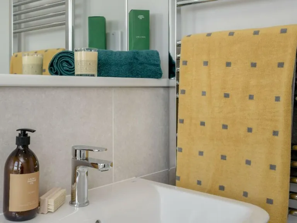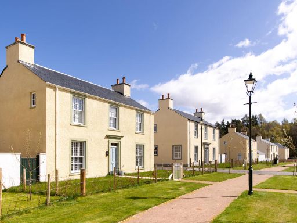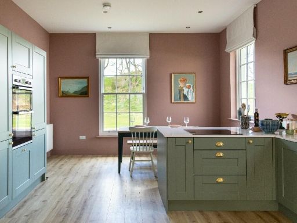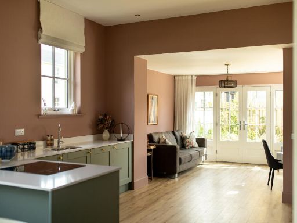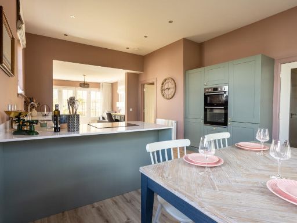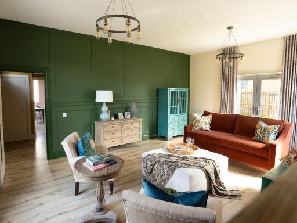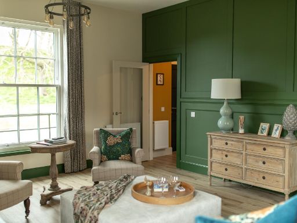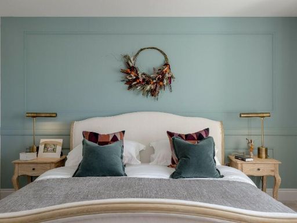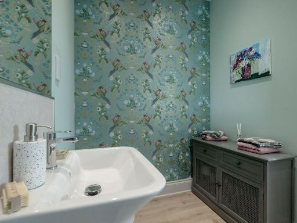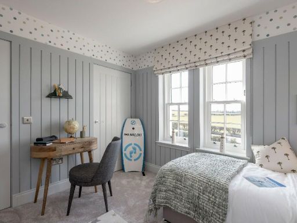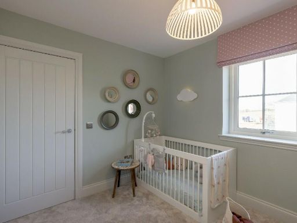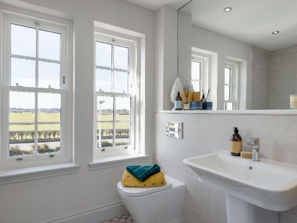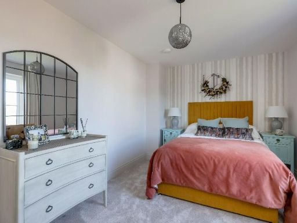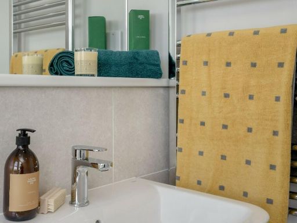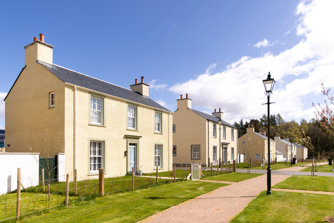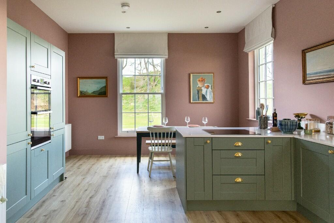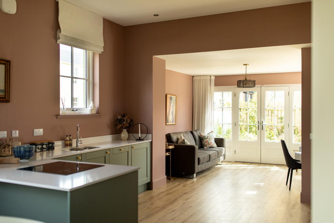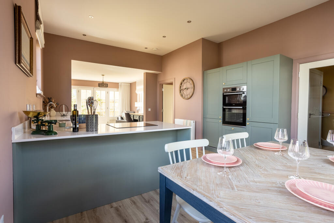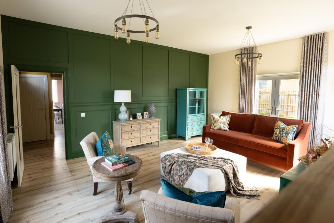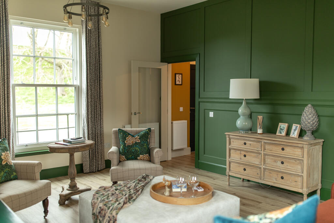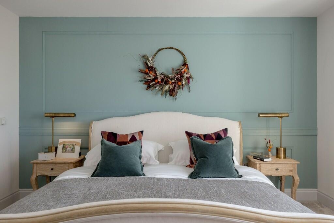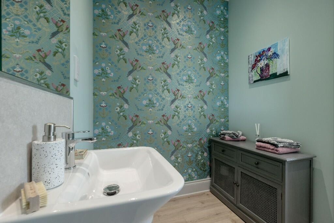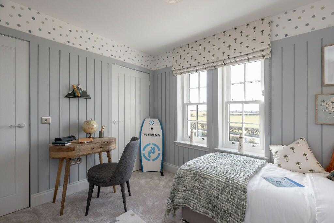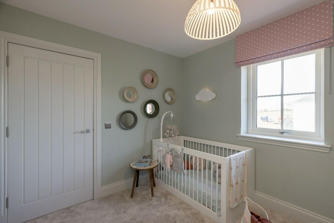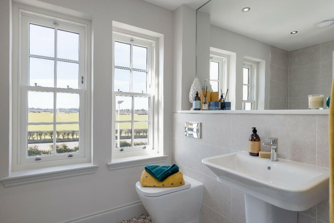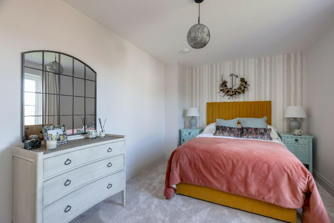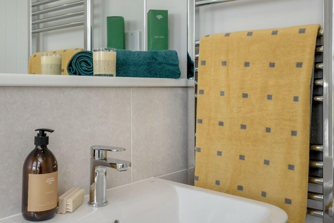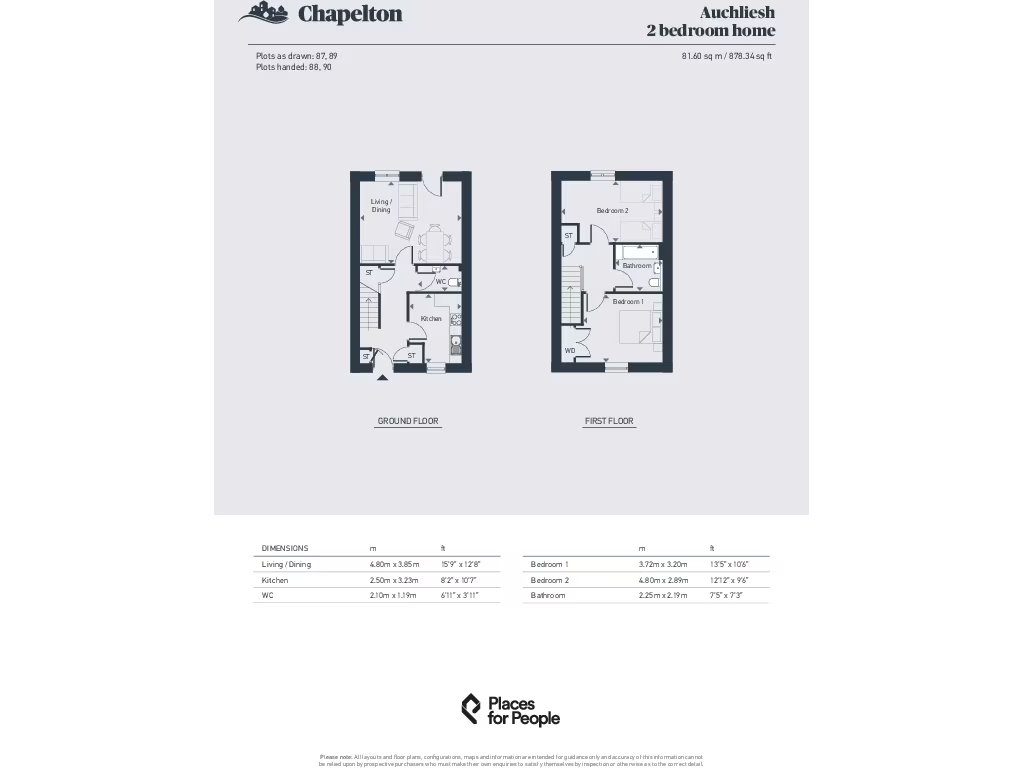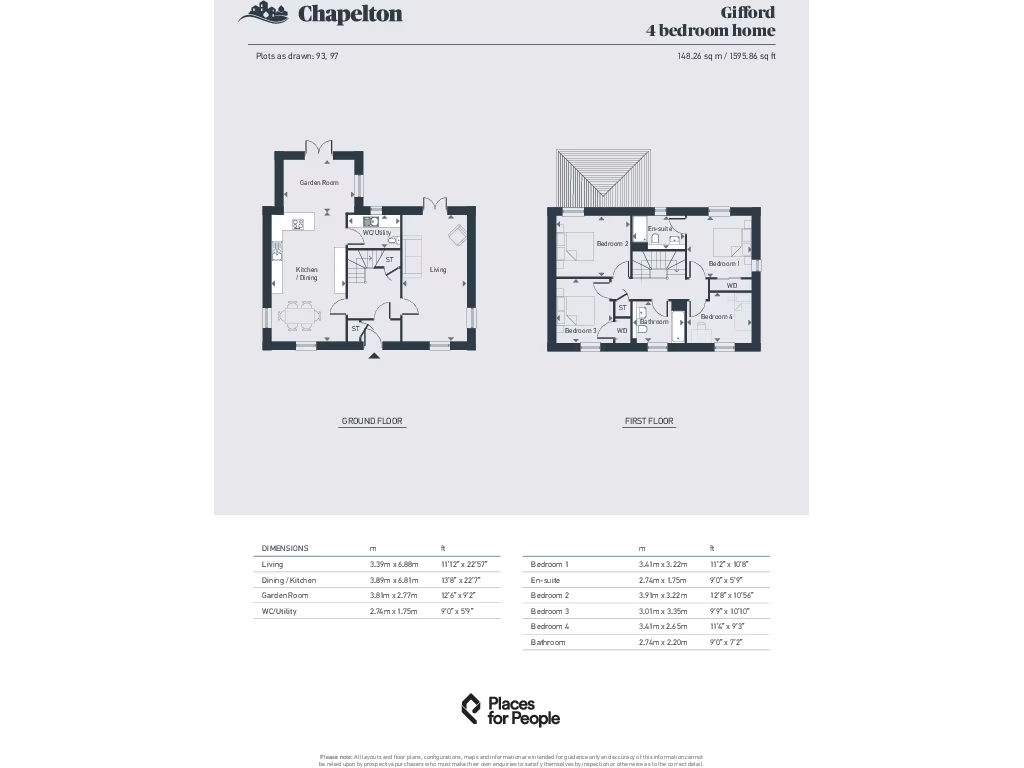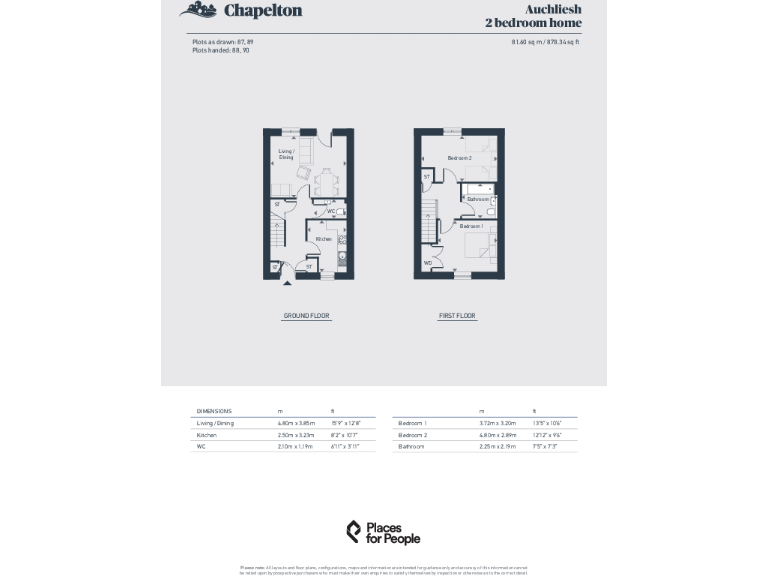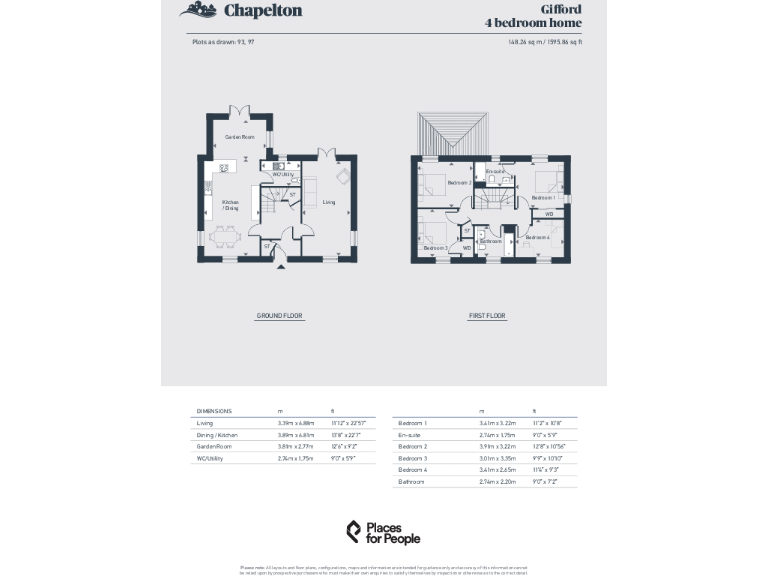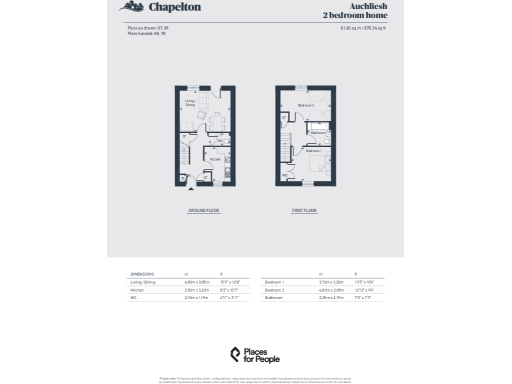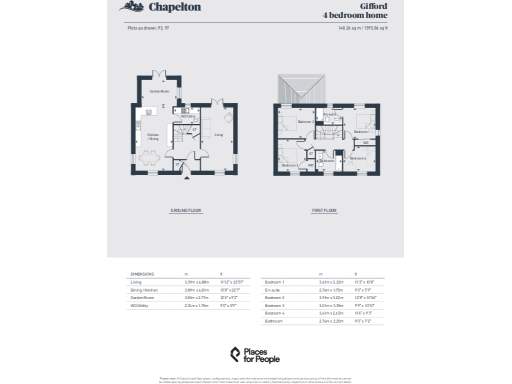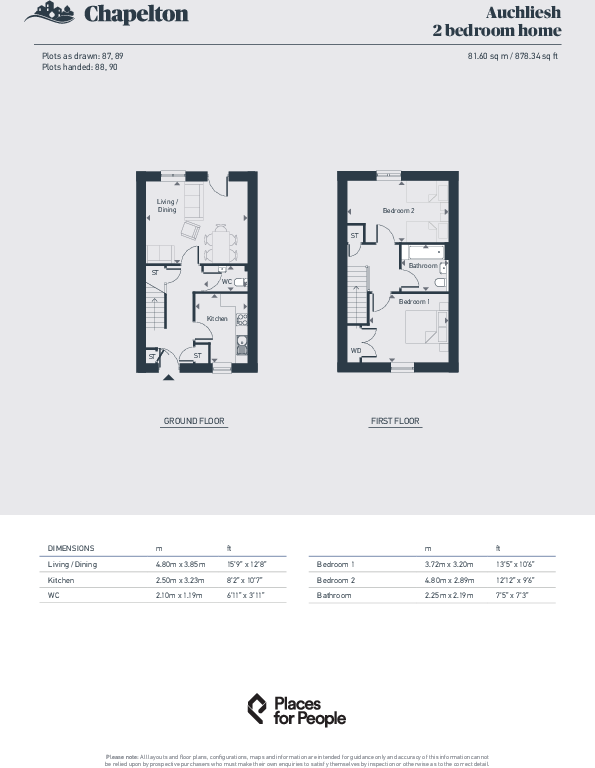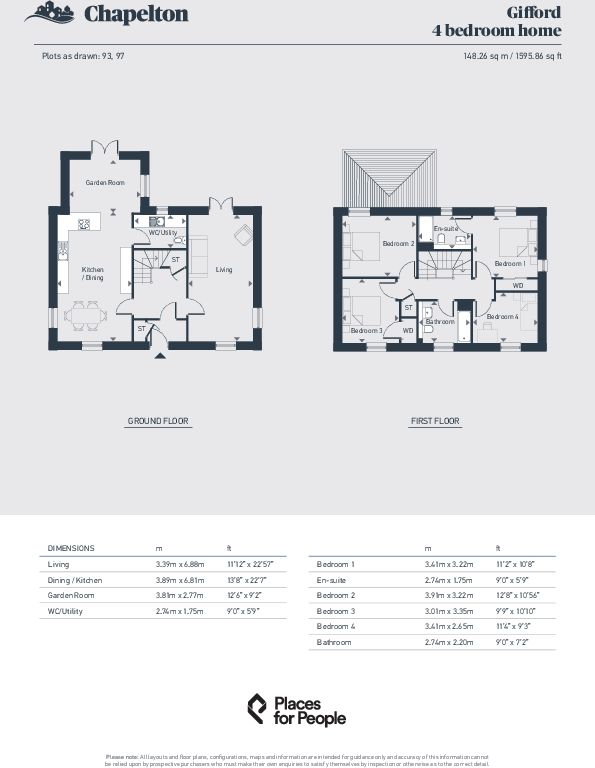Summary - Greenlaw Road,
Stonehaven,
AB39 8AB
AB39 8AB
4 bed 3 bath Detached
Spacious family house with garden room and modern fittings in Chapelton.
Four double bedrooms including main with en-suite and fitted wardrobes
Modern country kitchen with integrated appliances and island
Light-filled garden room with French doors to private garden
Dual-aspect living room, utility room and ground-floor WC
Single garage for parking and additional storage
Traditional sash & case windows with Georgian-inspired exterior
New-build plot in a developing Chapelton community (ongoing construction)
Local area classification shows higher deprivation levels — consider local services
This four-bedroom detached house on Greenlaw Road offers modern country living tailored to growing families. The ground floor centres on a contemporary kitchen/dining space with integrated appliances and an airy garden room with French doors that bring light and easy garden access. A dual-aspect living room, utility and ground-floor WC add practical everyday convenience, while a single garage provides secure parking and storage.
Upstairs, the main bedroom includes an en-suite and fitted wardrobes; there are two further double bedrooms and a smaller room suitable as a child’s bedroom or home office. Traditional sash and case windows and Georgian-inspired exterior details give the home a characterful, timeless feel while interiors follow a modern country aesthetic.
Set in the planned town of Chapelton, the location combines green open space, local shops and community amenities with excellent mobile signal and fast broadband. The house is freehold and a new build, offering contemporary construction standards and modern fixtures.
Important considerations: Chapelton is a long-term development still being built out, so local services and neighbourhood completion will evolve over time. Area data indicates a higher level of local deprivation and the property listing materials note that some interior images are of a show home and may not exactly represent this plot. Buyers should verify final finishes and plot-specific details.
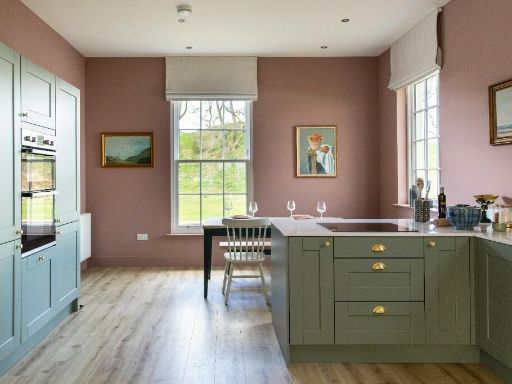 4 bedroom detached house for sale in Greenlaw Road,
Stonehaven,
AB39 8AB
, AB39 — £369,950 • 4 bed • 3 bath • 1596 ft²
4 bedroom detached house for sale in Greenlaw Road,
Stonehaven,
AB39 8AB
, AB39 — £369,950 • 4 bed • 3 bath • 1596 ft²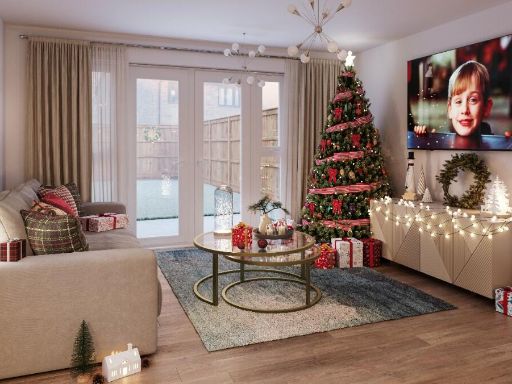 4 bedroom detached house for sale in Greenlaw Road,
Stonehaven,
AB39 8AB
, AB39 — £420,000 • 4 bed • 4 bath • 1763 ft²
4 bedroom detached house for sale in Greenlaw Road,
Stonehaven,
AB39 8AB
, AB39 — £420,000 • 4 bed • 4 bath • 1763 ft²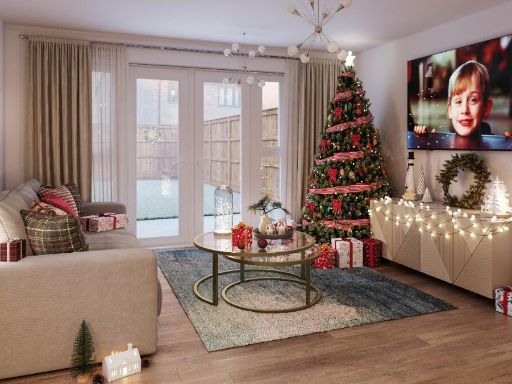 4 bedroom detached house for sale in Greenlaw Road,
Stonehaven,
AB39 8AB
, AB39 — £410,000 • 4 bed • 3 bath • 1649 ft²
4 bedroom detached house for sale in Greenlaw Road,
Stonehaven,
AB39 8AB
, AB39 — £410,000 • 4 bed • 3 bath • 1649 ft²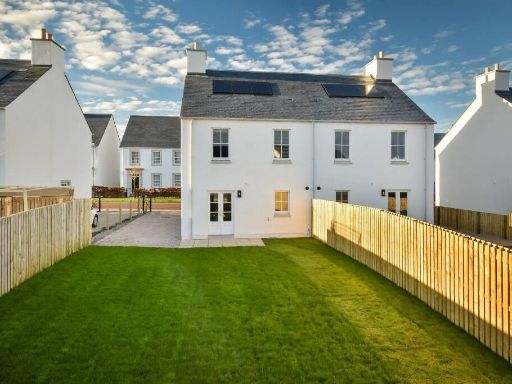 3 bedroom detached house for sale in Greenlaw Road,
Stonehaven,
AB39 8AB
, AB39 — £340,000 • 3 bed • 3 bath • 1279 ft²
3 bedroom detached house for sale in Greenlaw Road,
Stonehaven,
AB39 8AB
, AB39 — £340,000 • 3 bed • 3 bath • 1279 ft²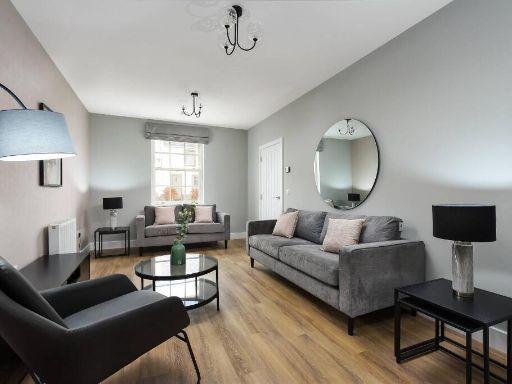 3 bedroom semi-detached house for sale in Greenlaw Road,
Stonehaven,
AB39 8AB
, AB39 — £327,500 • 3 bed • 3 bath • 1279 ft²
3 bedroom semi-detached house for sale in Greenlaw Road,
Stonehaven,
AB39 8AB
, AB39 — £327,500 • 3 bed • 3 bath • 1279 ft²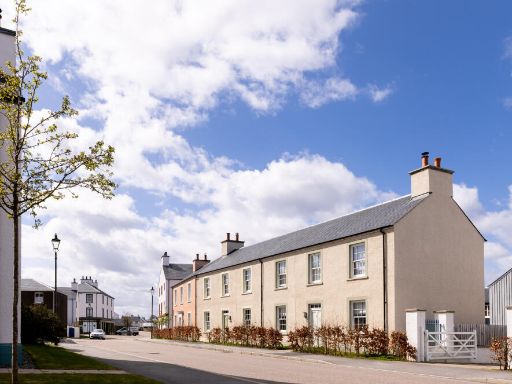 3 bedroom detached house for sale in Greenlaw Road,
Stonehaven,
AB39 8AB
, AB39 — £345,000 • 3 bed • 3 bath • 1279 ft²
3 bedroom detached house for sale in Greenlaw Road,
Stonehaven,
AB39 8AB
, AB39 — £345,000 • 3 bed • 3 bath • 1279 ft²