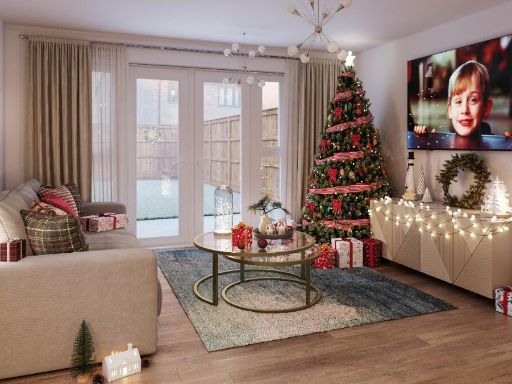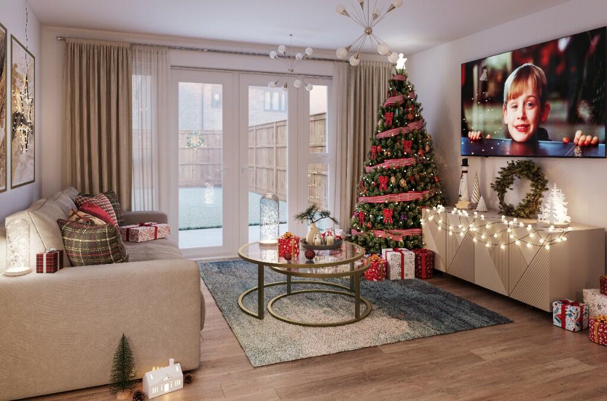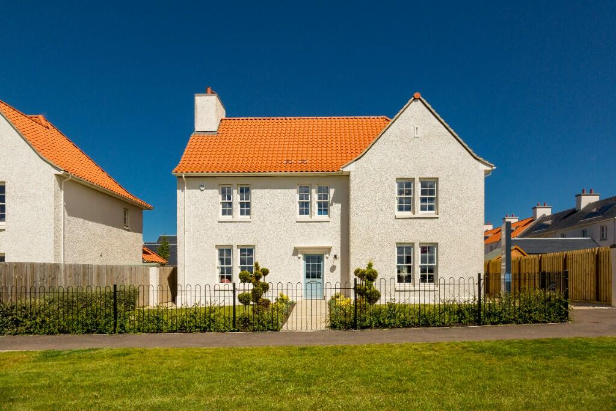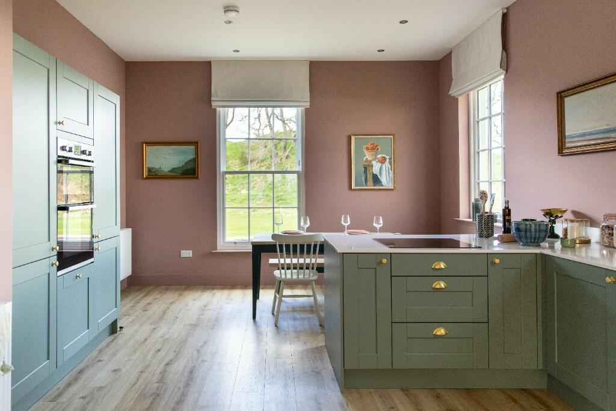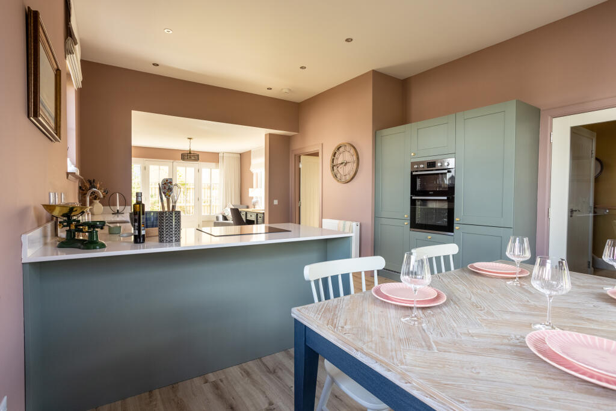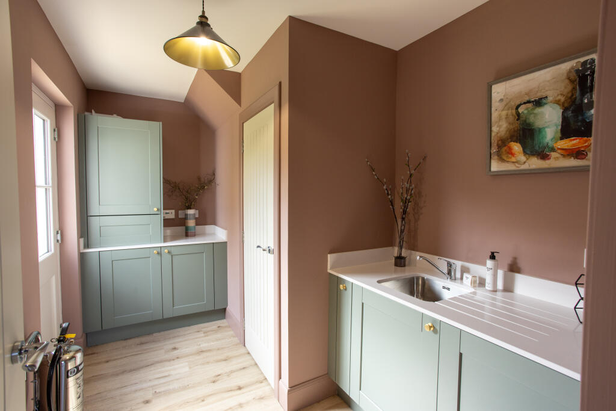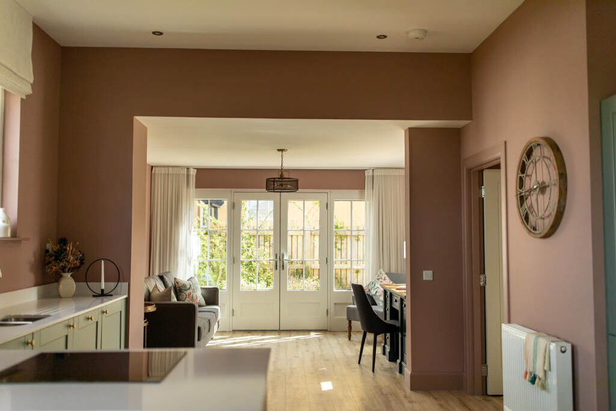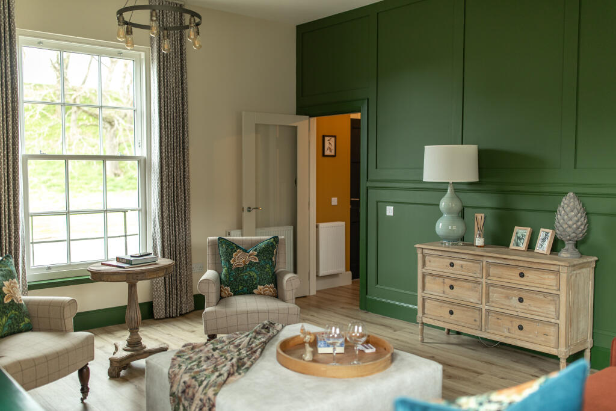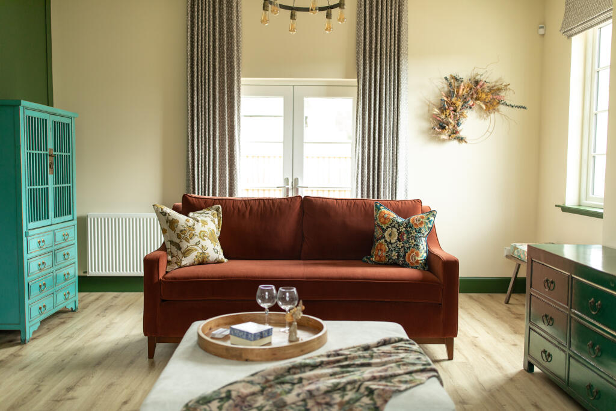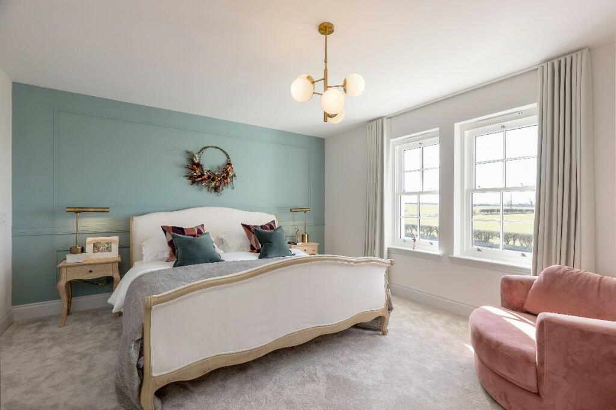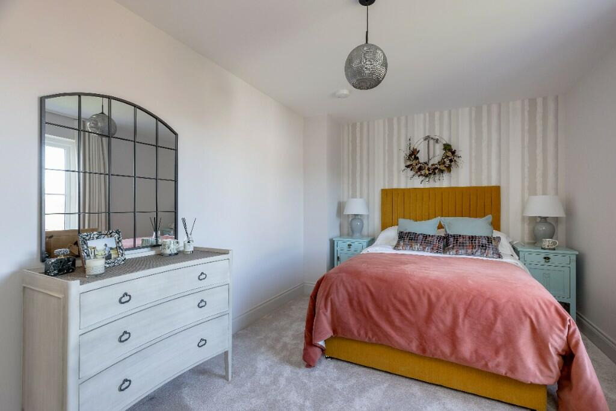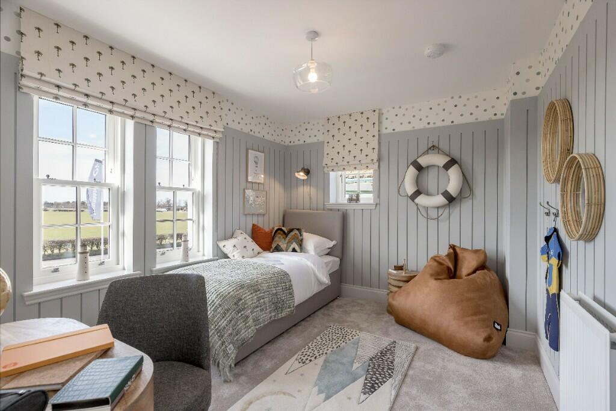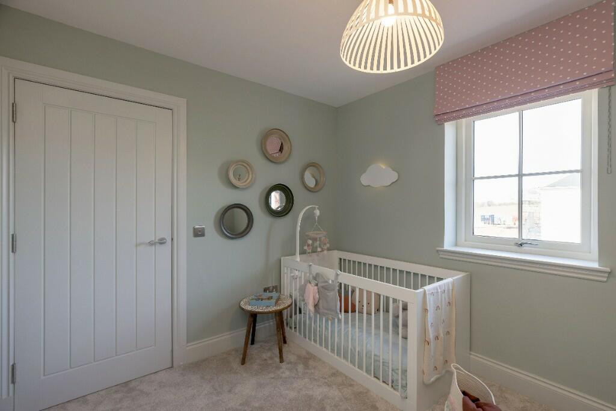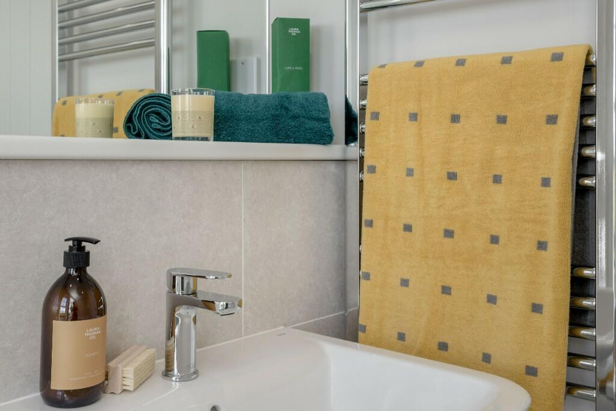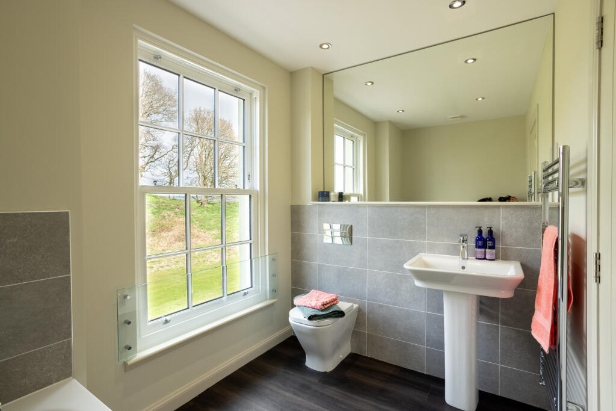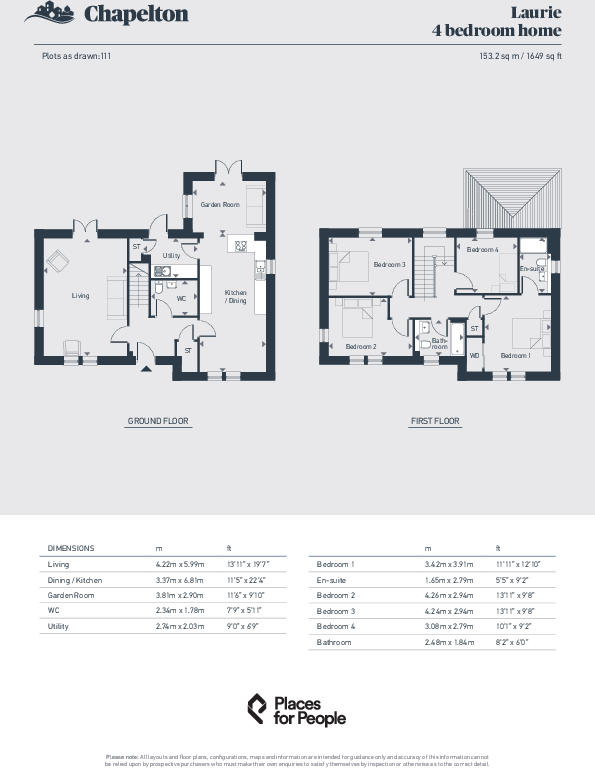Summary - Greenlaw Road,
Stonehaven,
AB39 8AB
AB39 8AB
4 bed 3 bath Detached
Spacious family living with garden room and upgraded kitchen.
Corner plot with single garage and private parking
Set on a corner plot in the Chapelton community, this four-bedroom detached home combines modern country styling with practical family layout. The ground floor offers a dual-aspect living room, an upgraded shaker kitchen with integrated appliances and an adjoining garden room that opens directly to the large private garden. A separate utility, accessible WC and good storage keep daily life organised.
Upstairs, the principal bedroom has an en suite and fitted wardrobes; two further double bedrooms and a smaller fourth bedroom suit children or a home office. The property includes a single garage and private parking. Broadband and mobile signals are excellent.
This is a new-build home on a growing development; some external finishes may vary and images used are of the show home rather than this specific plot. Note the local area is classified as very deprived and as a remoter community, which may affect access to certain services beyond the development. The home is offered freehold with no flood risk and approximately 1,649 sq ft of living space.
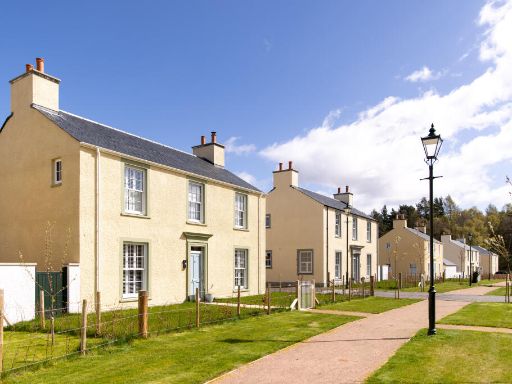 4 bedroom detached house for sale in Greenlaw Road,
Stonehaven,
AB39 8AB
, AB39 — £405,000 • 4 bed • 3 bath • 1596 ft²
4 bedroom detached house for sale in Greenlaw Road,
Stonehaven,
AB39 8AB
, AB39 — £405,000 • 4 bed • 3 bath • 1596 ft²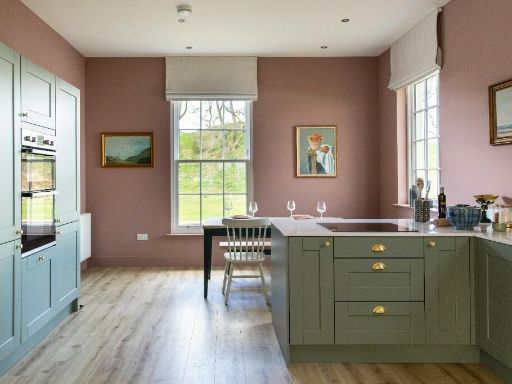 4 bedroom detached house for sale in Greenlaw Road,
Stonehaven,
AB39 8AB
, AB39 — £369,950 • 4 bed • 3 bath • 1596 ft²
4 bedroom detached house for sale in Greenlaw Road,
Stonehaven,
AB39 8AB
, AB39 — £369,950 • 4 bed • 3 bath • 1596 ft²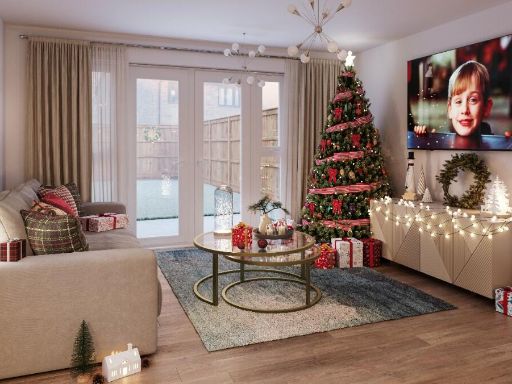 4 bedroom detached house for sale in Greenlaw Road,
Stonehaven,
AB39 8AB
, AB39 — £420,000 • 4 bed • 4 bath • 1763 ft²
4 bedroom detached house for sale in Greenlaw Road,
Stonehaven,
AB39 8AB
, AB39 — £420,000 • 4 bed • 4 bath • 1763 ft²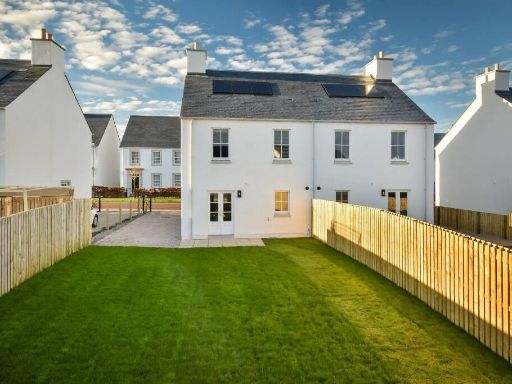 3 bedroom detached house for sale in Greenlaw Road,
Stonehaven,
AB39 8AB
, AB39 — £340,000 • 3 bed • 3 bath • 1279 ft²
3 bedroom detached house for sale in Greenlaw Road,
Stonehaven,
AB39 8AB
, AB39 — £340,000 • 3 bed • 3 bath • 1279 ft²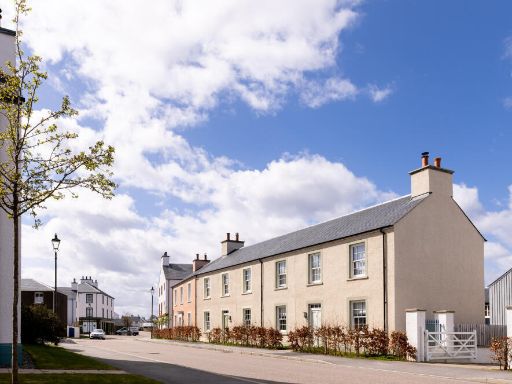 3 bedroom end of terrace house for sale in Greenlaw Road,
Stonehaven,
AB39 8AB
, AB39 — £315,000 • 3 bed • 3 bath • 1279 ft²
3 bedroom end of terrace house for sale in Greenlaw Road,
Stonehaven,
AB39 8AB
, AB39 — £315,000 • 3 bed • 3 bath • 1279 ft²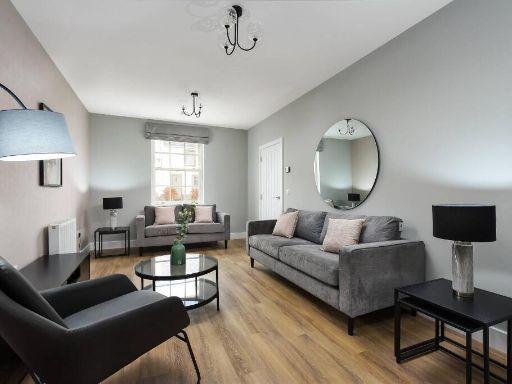 3 bedroom semi-detached house for sale in Greenlaw Road,
Stonehaven,
AB39 8AB
, AB39 — £327,500 • 3 bed • 3 bath • 1279 ft²
3 bedroom semi-detached house for sale in Greenlaw Road,
Stonehaven,
AB39 8AB
, AB39 — £327,500 • 3 bed • 3 bath • 1279 ft²



























