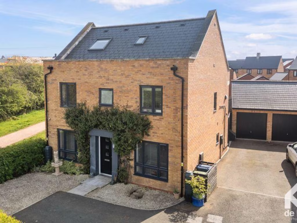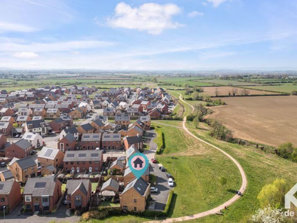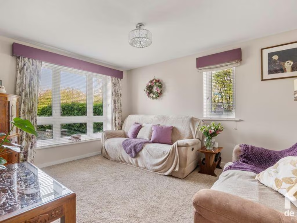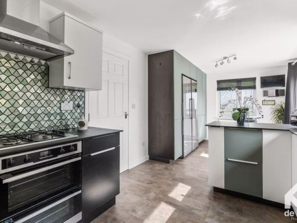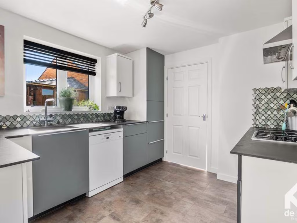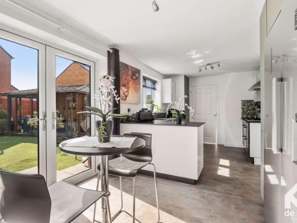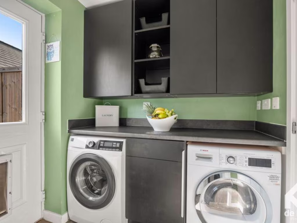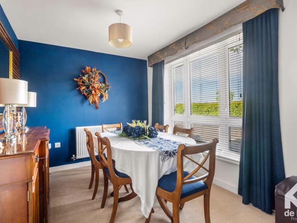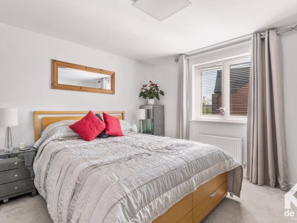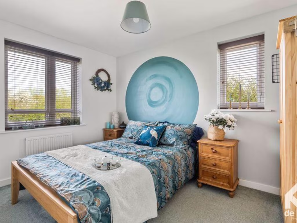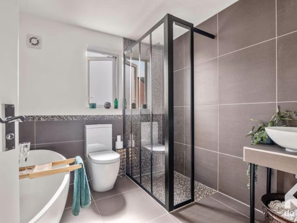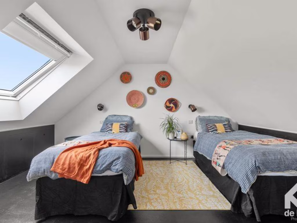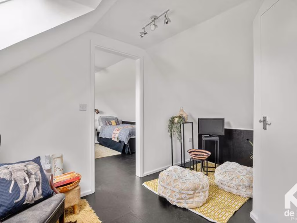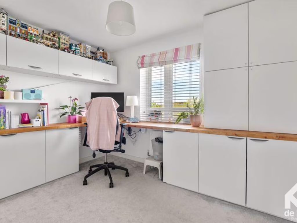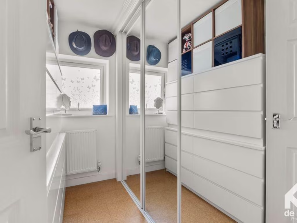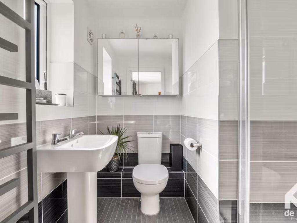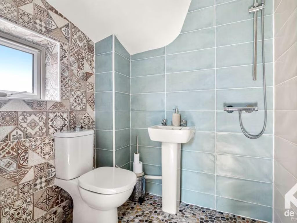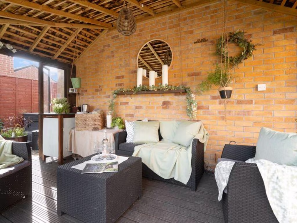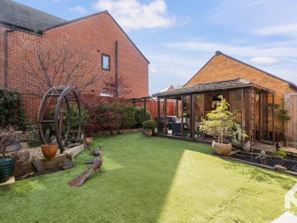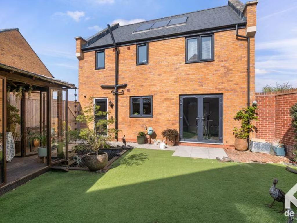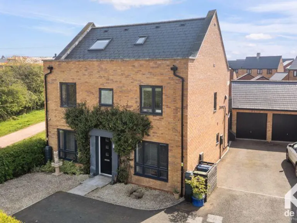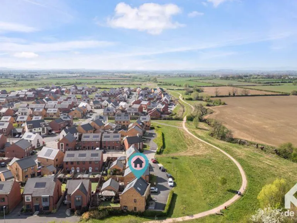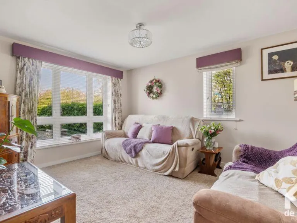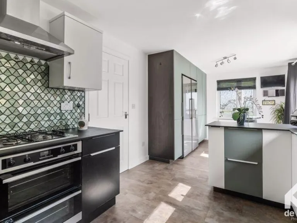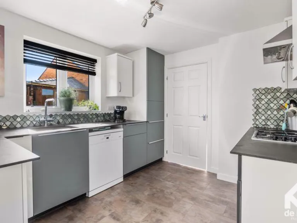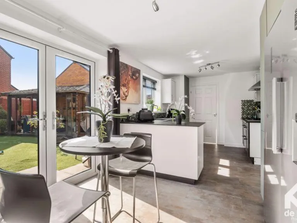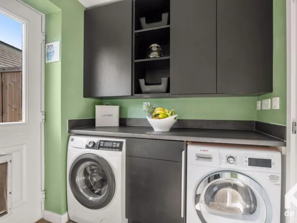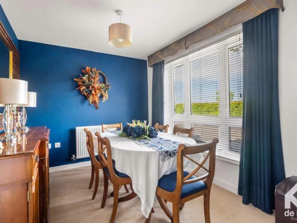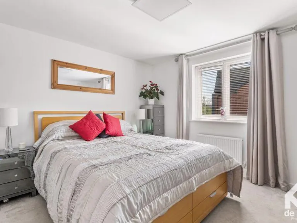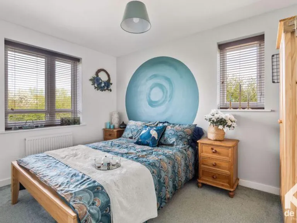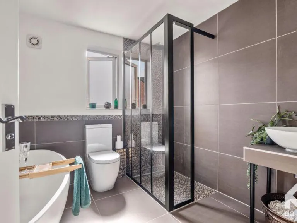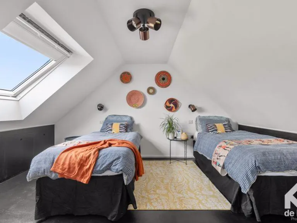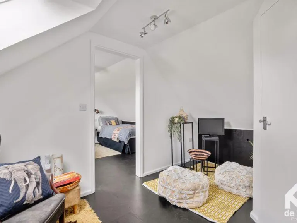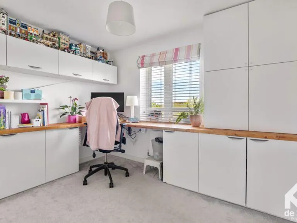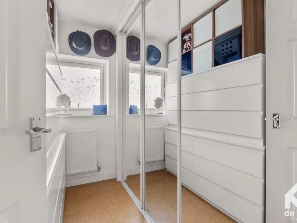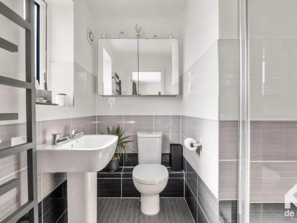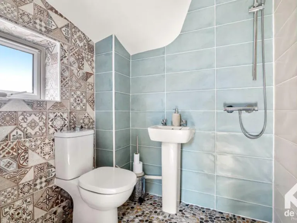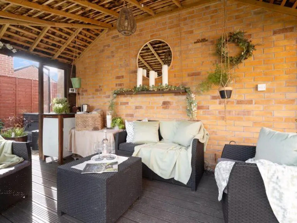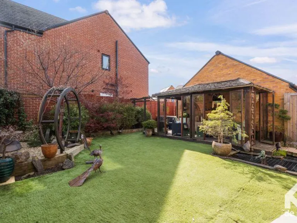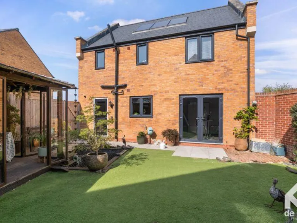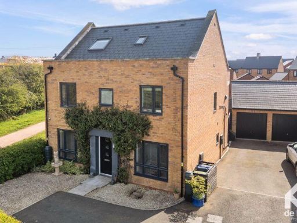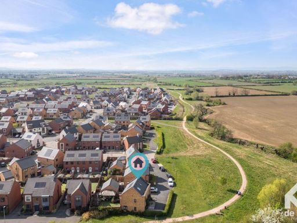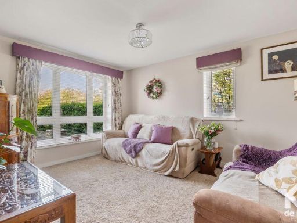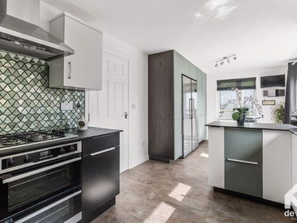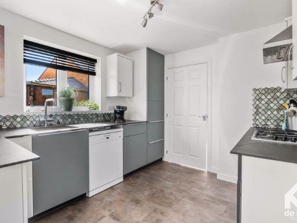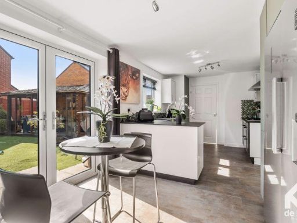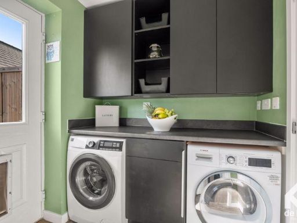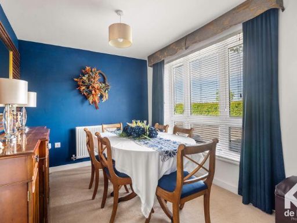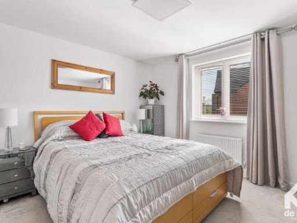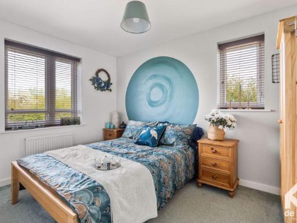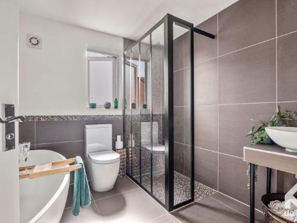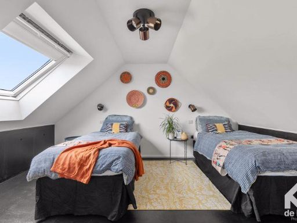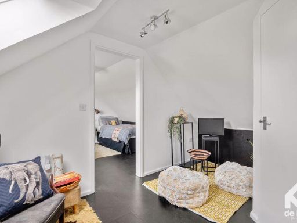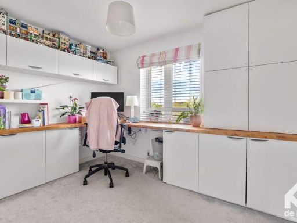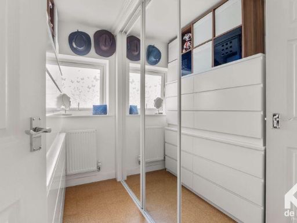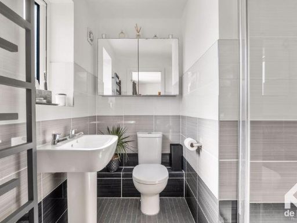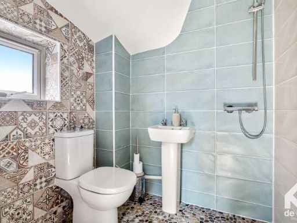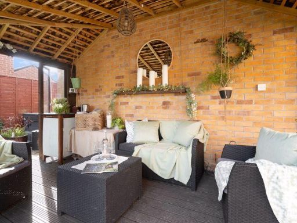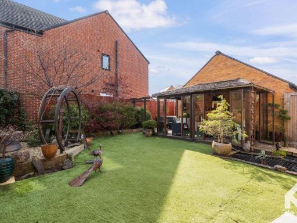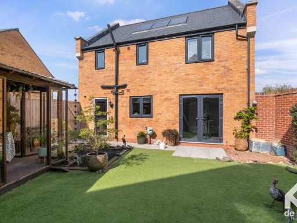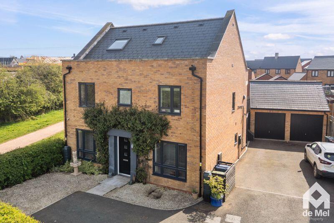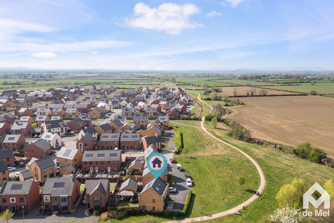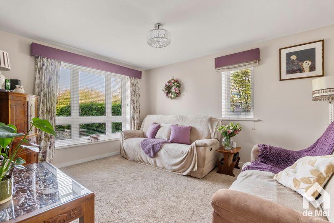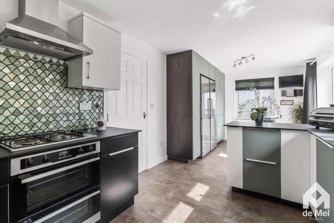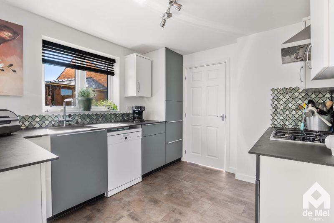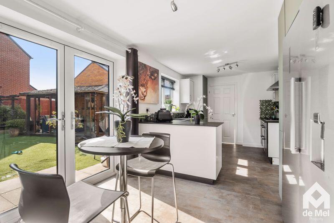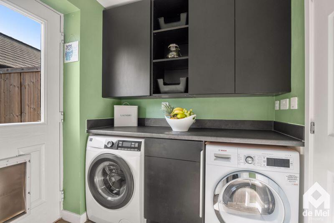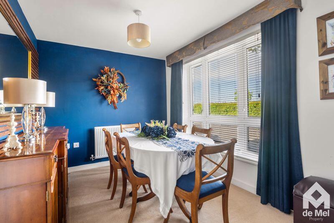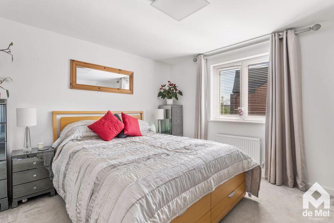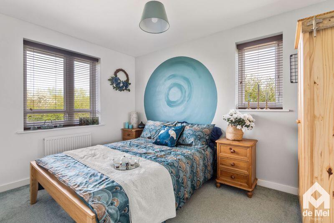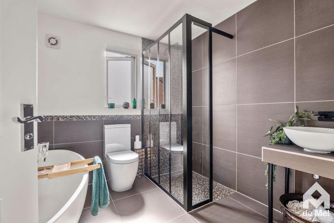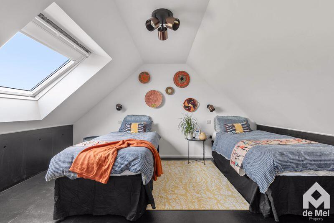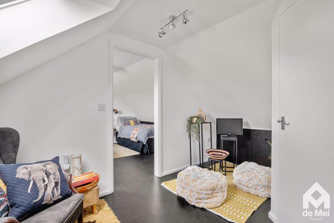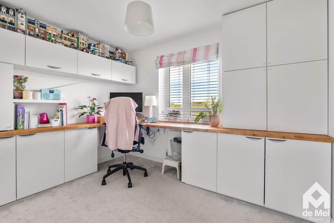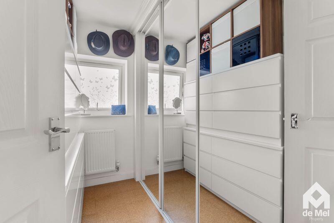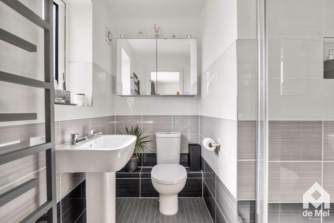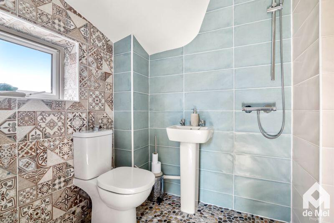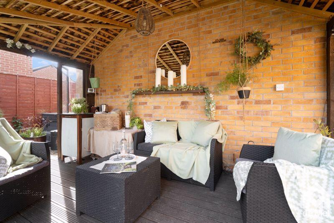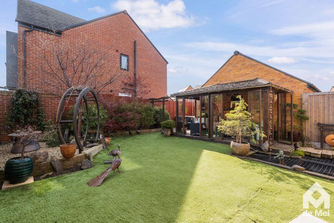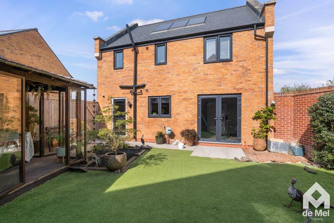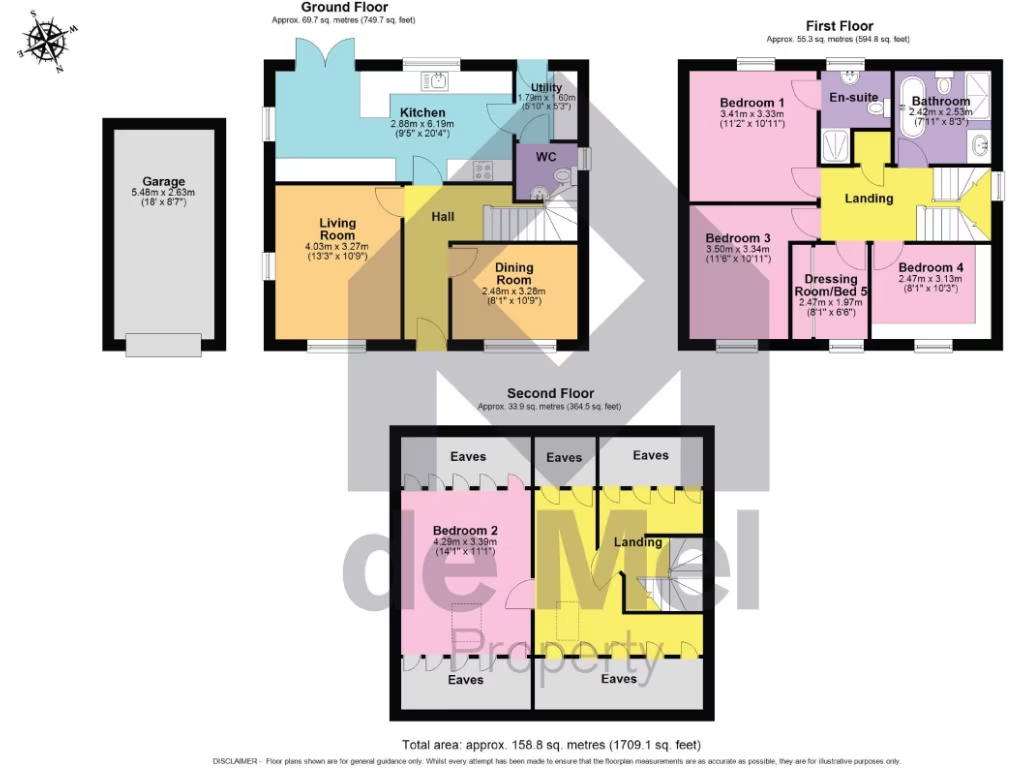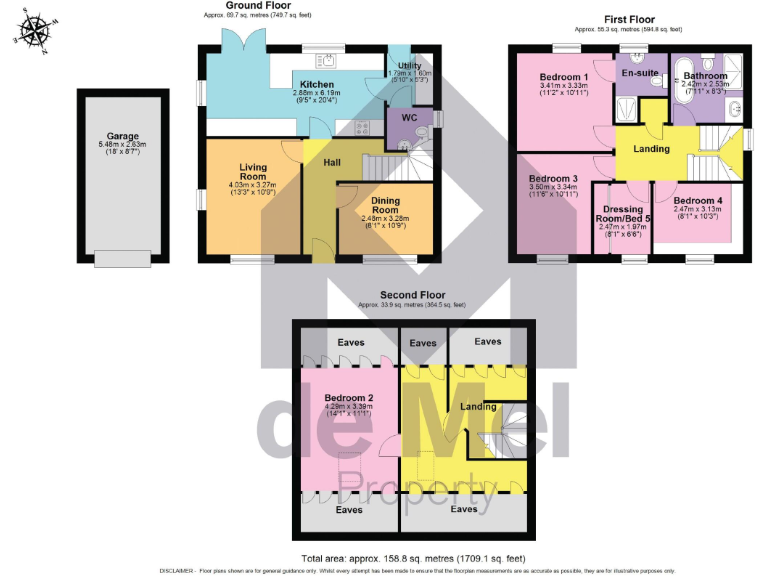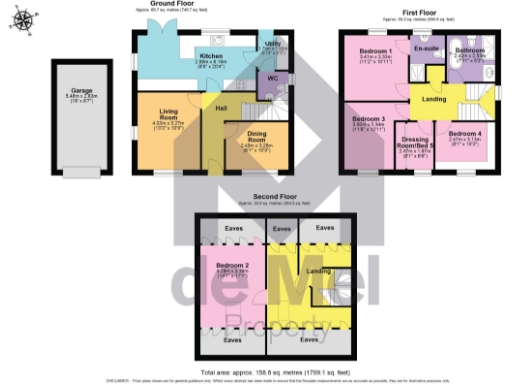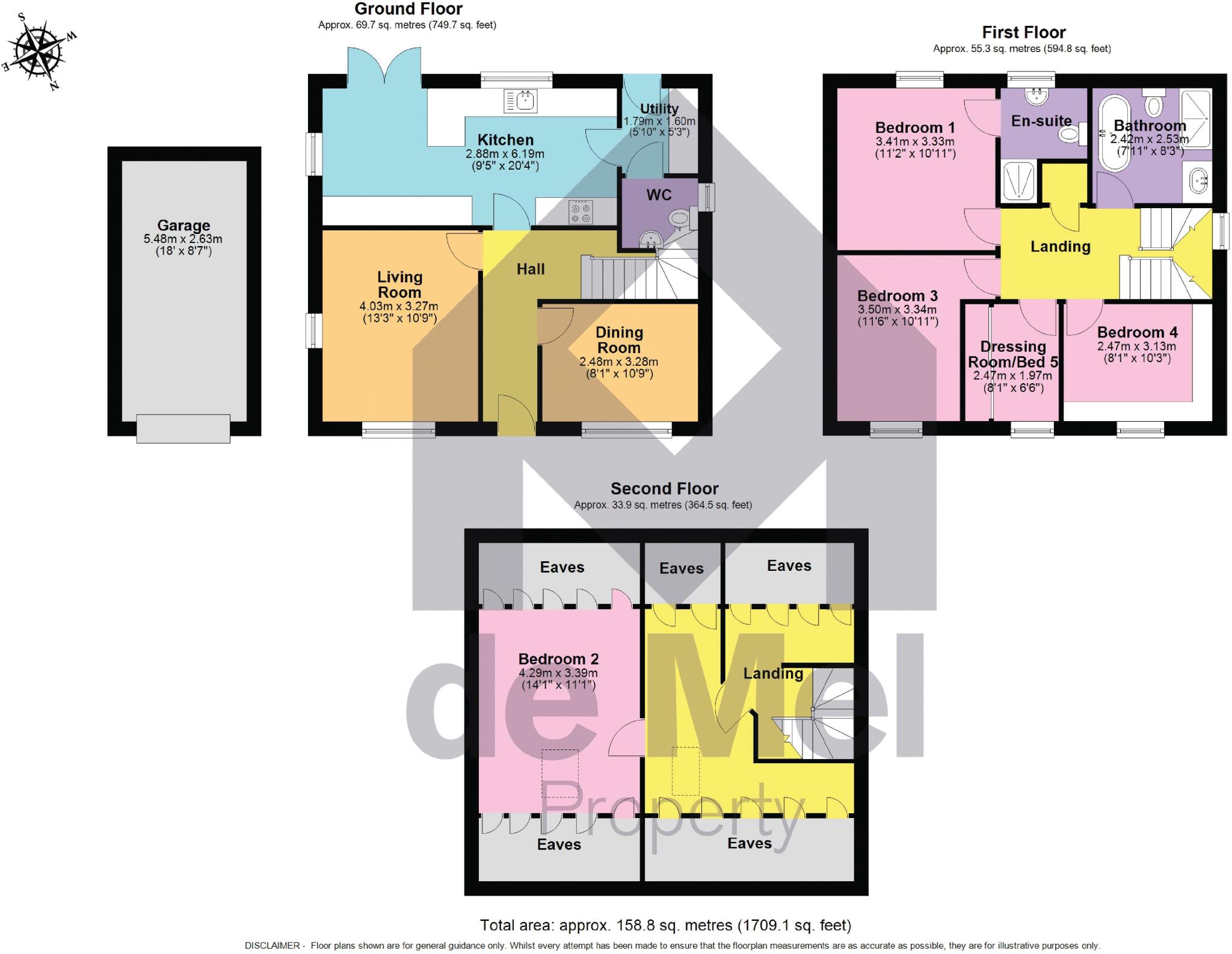Summary - Cape Ruby Close, Bishops Cleeve GL52 7YL
5 bed 3 bath Detached
Five-bedroom family home with countryside views, garden room and garage in quiet Bishops Cleeve cul-de-sac..
- Five bedrooms across three floors with sizeable top-floor bedroom
- Full-width kitchen/diner with direct garden access
- Landscaped rear garden with large garden room/home office
- Detached garage and ample driveway parking
- Stunning front countryside outlook from principal rooms
- Modest plot size for a detached property
- Council tax band above average; mobile signal average
Set in a quiet cul-de-sac in sought-after Bishops Cleeve, this five-bedroom detached home is arranged over three floors and benefits from striking open countryside views to the front. The layout suits growing families who need flexible space: two reception rooms, a full-width kitchen/diner with garden access, and a separate utility room provide practical everyday living and entertaining space.
The landscaped rear garden is a key asset, with patio and lawn areas plus a substantial garden room suitable for a home office, studio or gym. There is also a detached garage and ample driveway parking. Double glazing, modern fixtures and fast broadband make the house comfortable and ready for contemporary family life.
Upstairs, the first floor offers a spacious master with en-suite, three further bedrooms and a family bathroom. The top floor houses a fifth bedroom with panoramic countryside views and convenient eaves storage. The property is a short walk from Bishops Cleeve village centre, local schools (including several highly regarded options), shops and amenities, with good commuter links to Cheltenham, the M5 and the Cotswolds.
A few practical points: the plot is modest in size for a detached house, and council tax is above average. Mobile signal is average in the area. Sold freehold and with low flood risk, this home will interest families seeking space, scenic outlooks and a village location close to major transport routes.
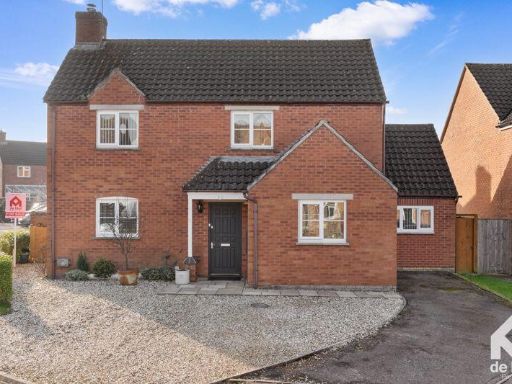 3 bedroom detached house for sale in Wood Stanway Drive, Bishops Cleeve, GL52 — £500,000 • 3 bed • 2 bath • 1474 ft²
3 bedroom detached house for sale in Wood Stanway Drive, Bishops Cleeve, GL52 — £500,000 • 3 bed • 2 bath • 1474 ft²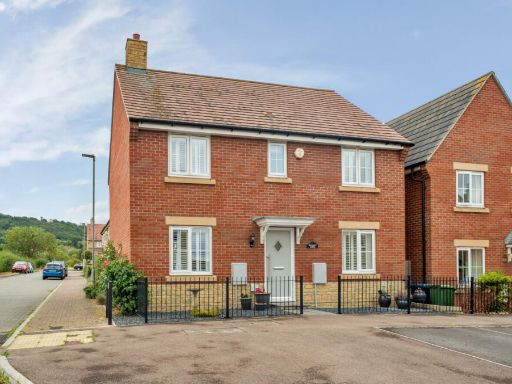 4 bedroom detached house for sale in Little Grebe Road, Bishops Cleeve, Cheltenham, GL52 — £485,000 • 4 bed • 3 bath • 1243 ft²
4 bedroom detached house for sale in Little Grebe Road, Bishops Cleeve, Cheltenham, GL52 — £485,000 • 4 bed • 3 bath • 1243 ft²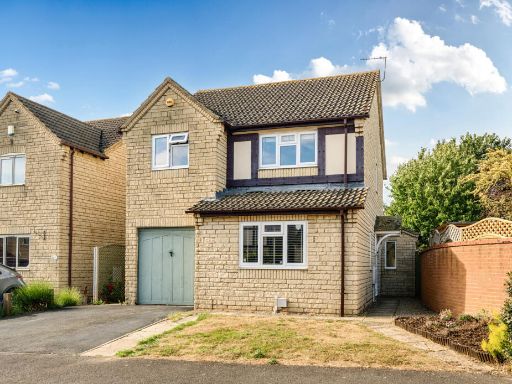 3 bedroom detached house for sale in Wheatsheaf Drive, Bishops Cleeve, Cheltenham, Gloucestershire, GL52 — £400,000 • 3 bed • 3 bath • 1038 ft²
3 bedroom detached house for sale in Wheatsheaf Drive, Bishops Cleeve, Cheltenham, Gloucestershire, GL52 — £400,000 • 3 bed • 3 bath • 1038 ft²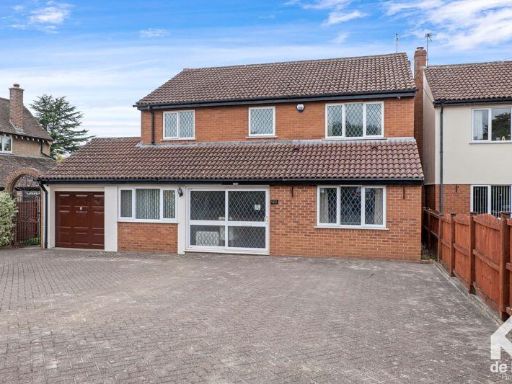 4 bedroom detached house for sale in Cheltenham Road, Bishops Cleeve, Cheltenham, GL52 — £725,000 • 4 bed • 3 bath • 2500 ft²
4 bedroom detached house for sale in Cheltenham Road, Bishops Cleeve, Cheltenham, GL52 — £725,000 • 4 bed • 3 bath • 2500 ft²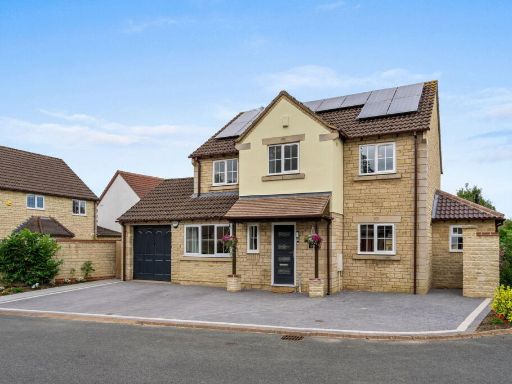 4 bedroom detached house for sale in The Withers, Bishops Cleeve, Cheltenham, GL52 — £625,000 • 4 bed • 2 bath • 1696 ft²
4 bedroom detached house for sale in The Withers, Bishops Cleeve, Cheltenham, GL52 — £625,000 • 4 bed • 2 bath • 1696 ft²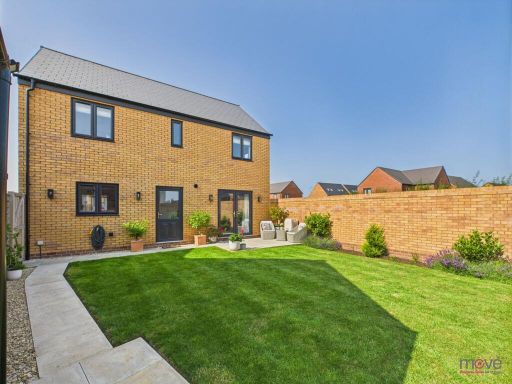 3 bedroom detached house for sale in Ruby Avenue, Bishops Cleeve, GL52 — £425,000 • 3 bed • 2 bath • 980 ft²
3 bedroom detached house for sale in Ruby Avenue, Bishops Cleeve, GL52 — £425,000 • 3 bed • 2 bath • 980 ft²