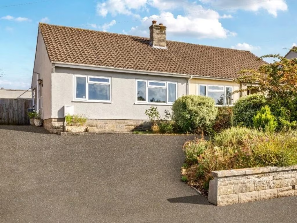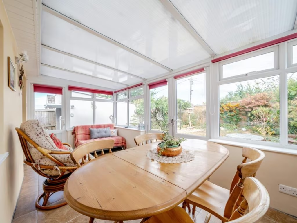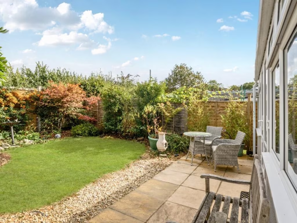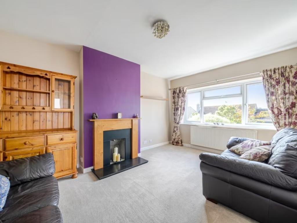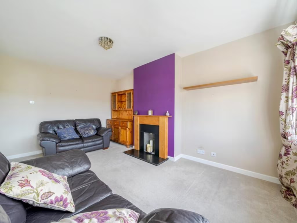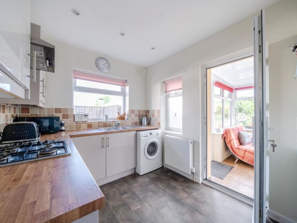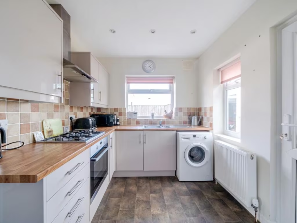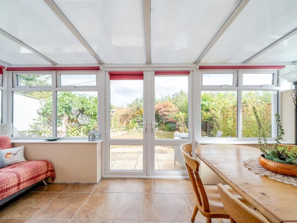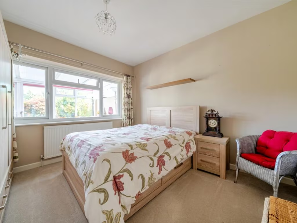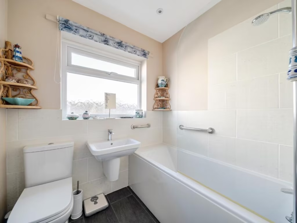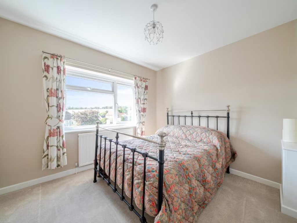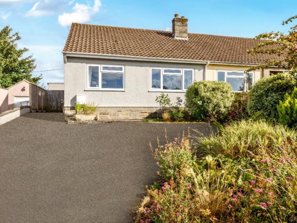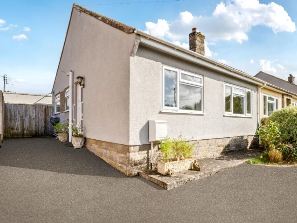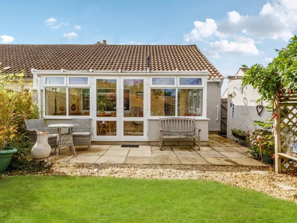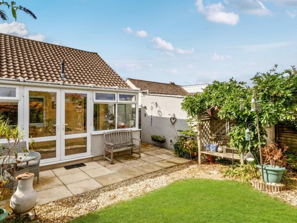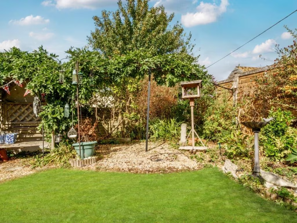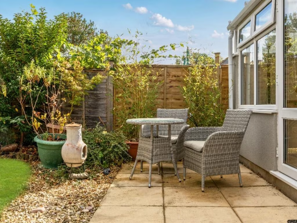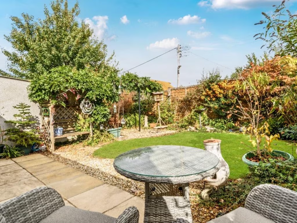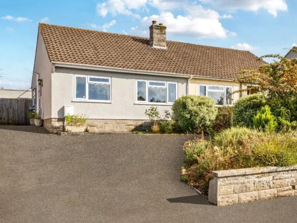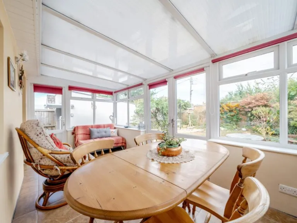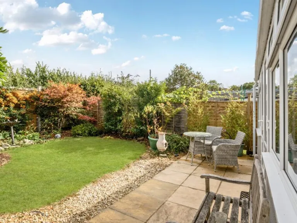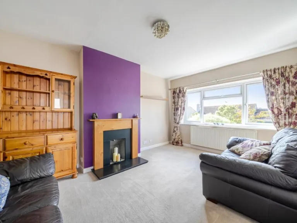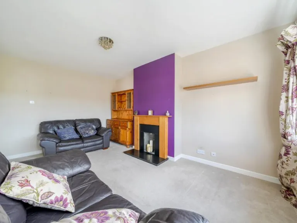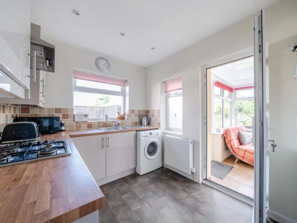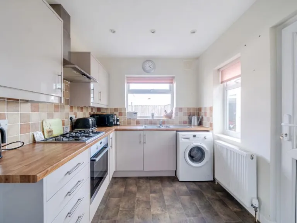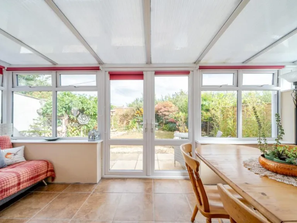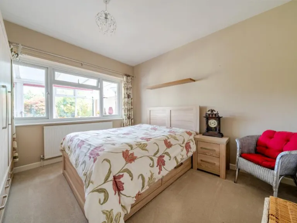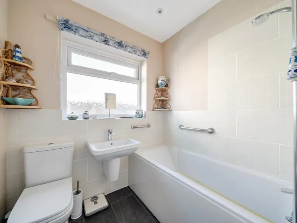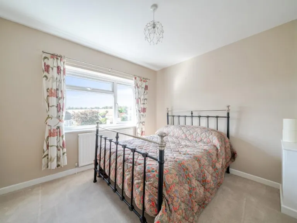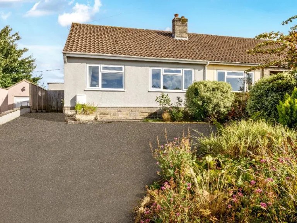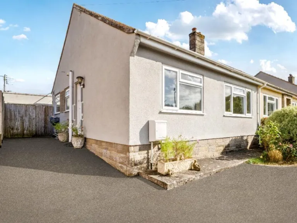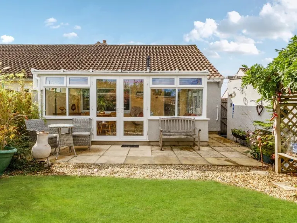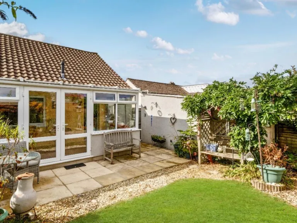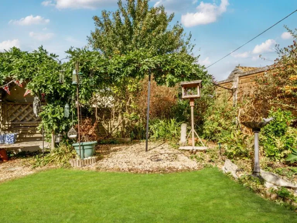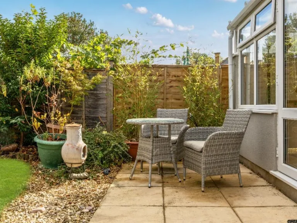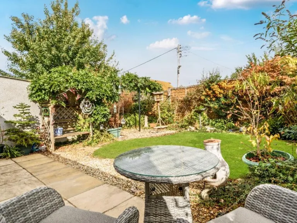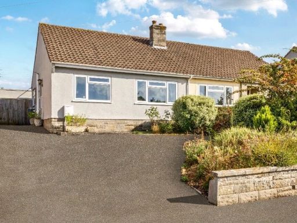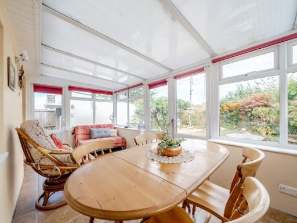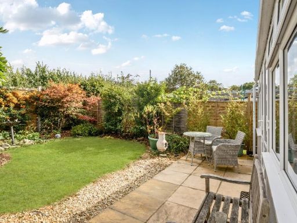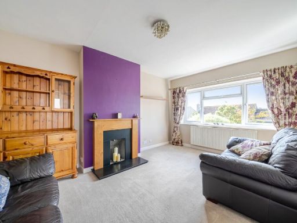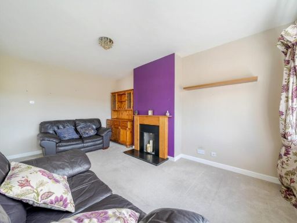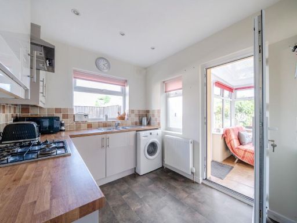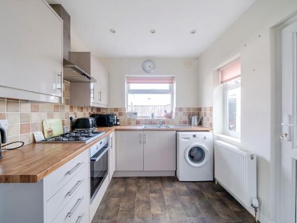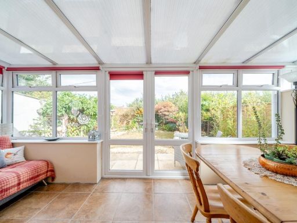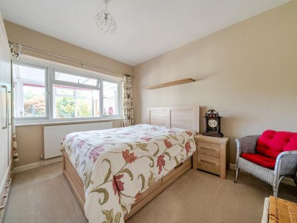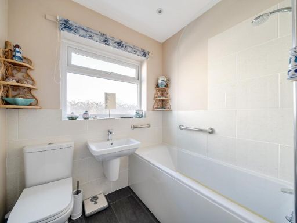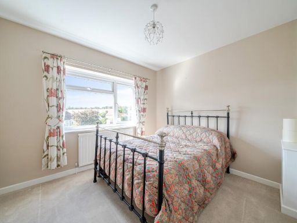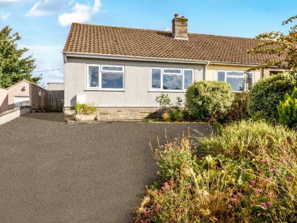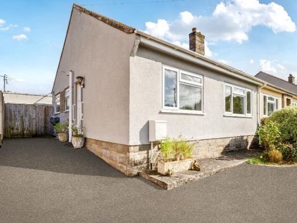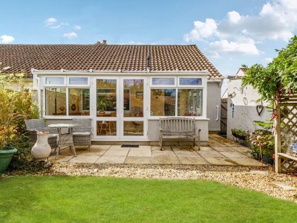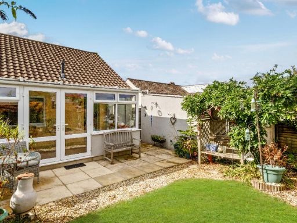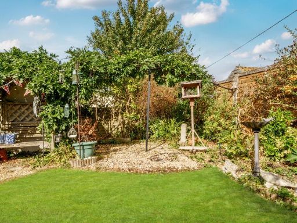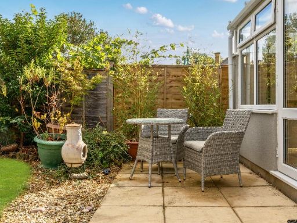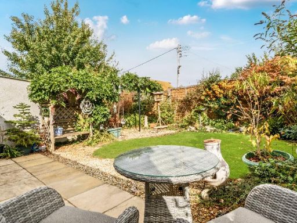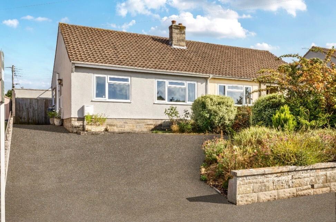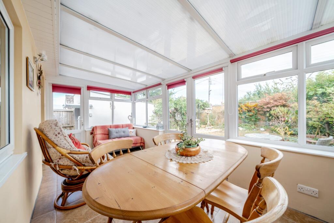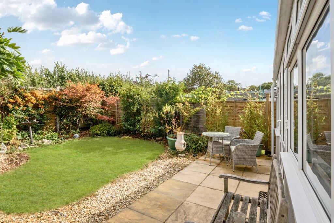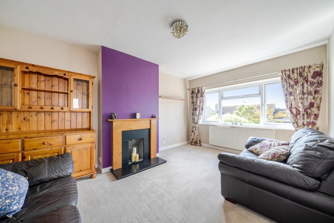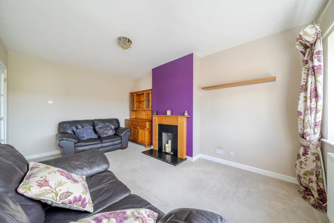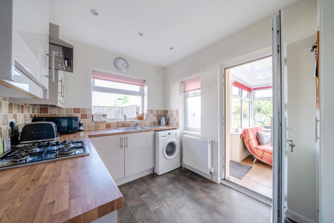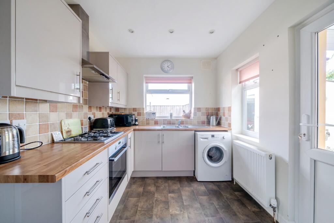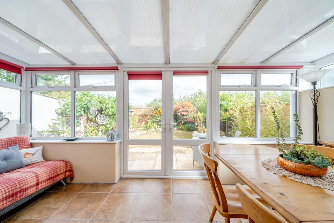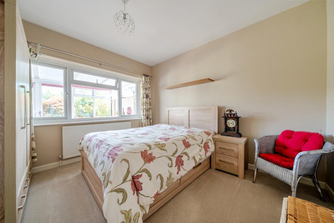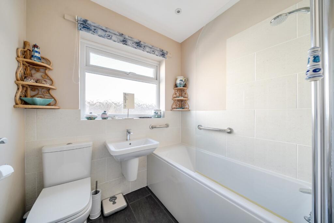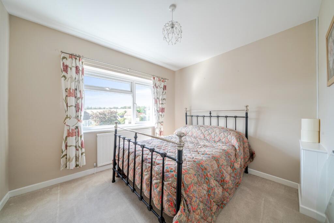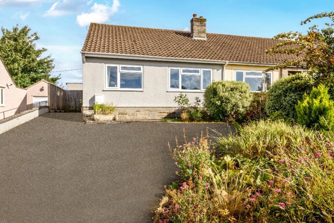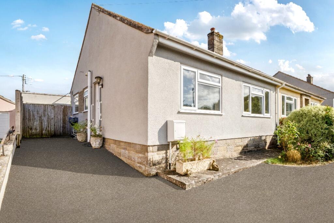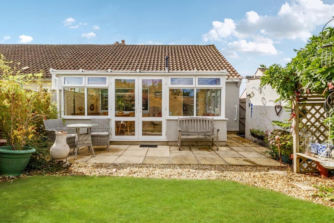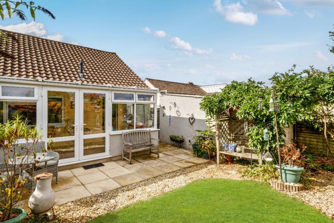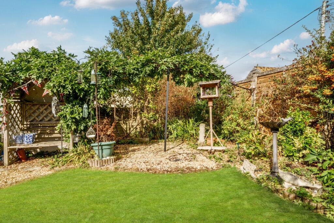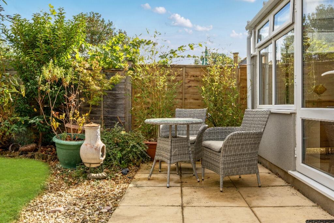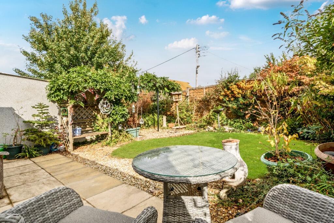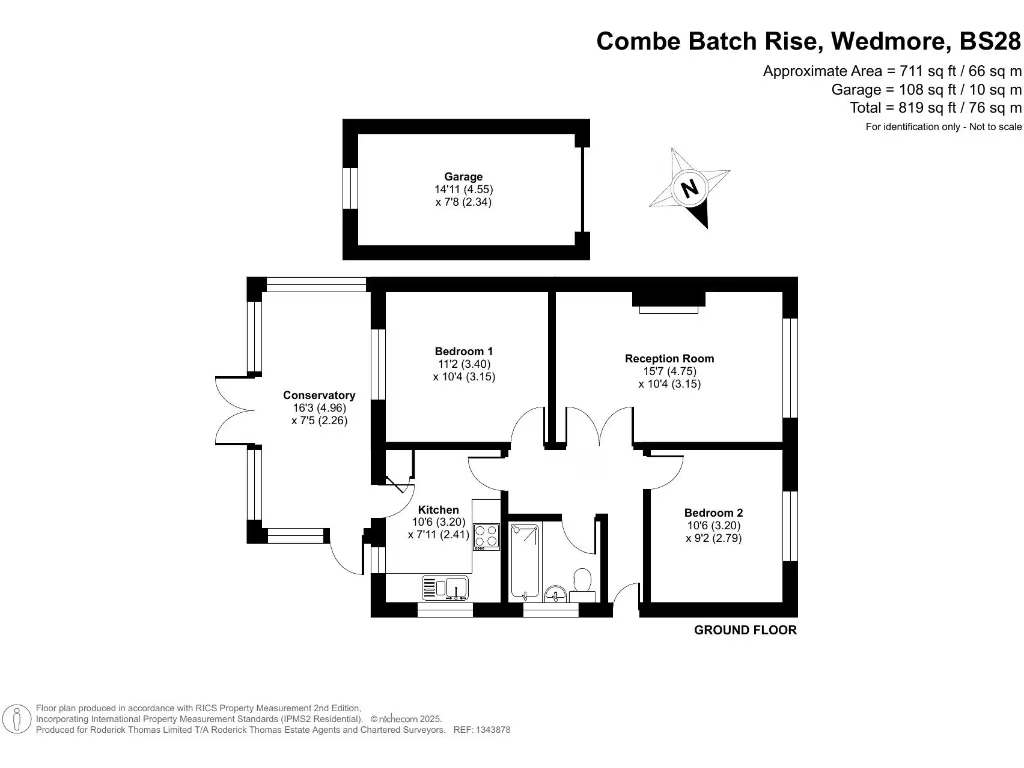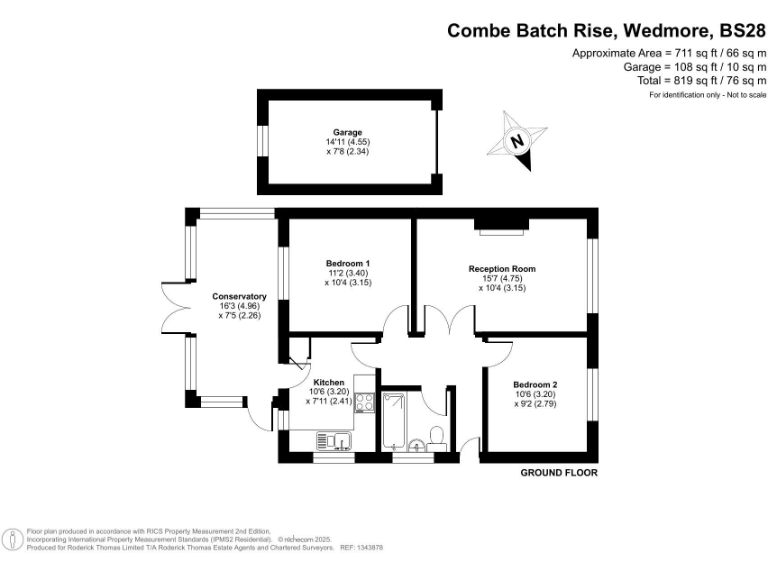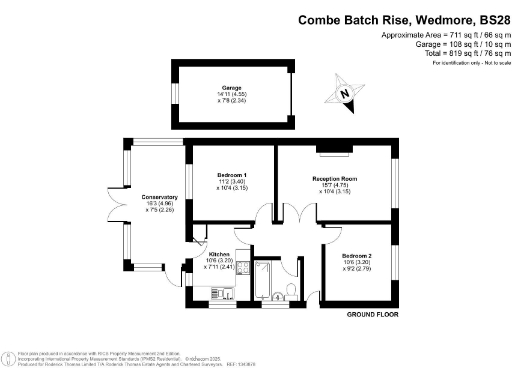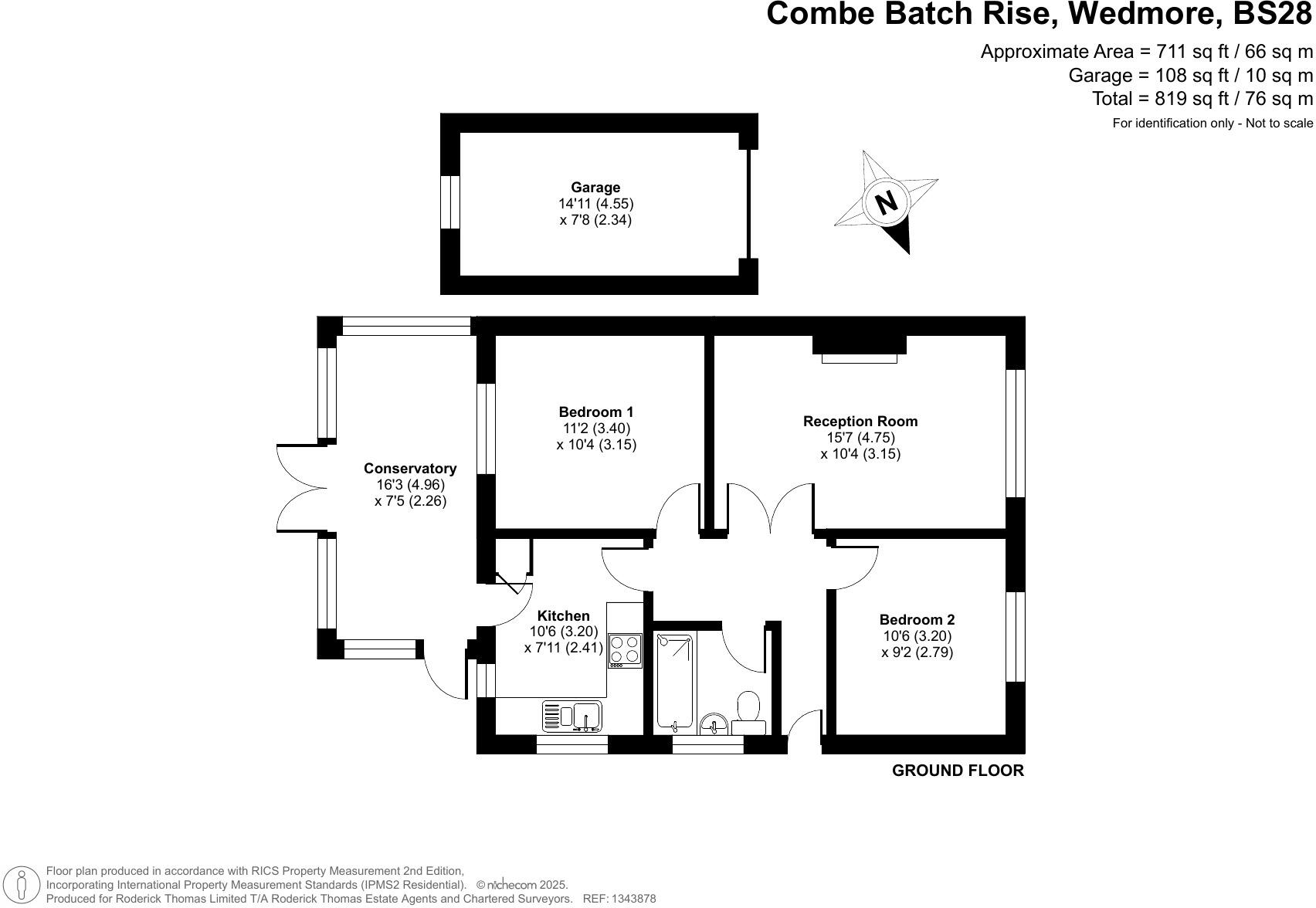Summary - 12 COMBE BATCH RISE WEDMORE BS28 4DT
2 bed 1 bath Semi-Detached Bungalow
Compact, low‑maintenance home ideal for downsizers wanting village life.
Bright single-story bungalow with village and Mendip views
New boiler 2024; double glazing; EPC rating C
Conservatory provides flexible dining or garden access
Driveway parking for at least three cars plus single garage
Manageable, fully enclosed rear garden; private and child-friendly
Approximately 711 sq ft; modest room sizes and single bathroom
Garage could be integrated to increase living space (subject to consent)
Freehold in a quiet, central village location with fast broadband
This well-maintained two-bedroom semi-detached bungalow sits in elevated central Wedmore with pleasant village and Mendip views. Recently refreshed and sensibly presented, it offers single-level living with a bright sitting room, conservatory and a manageable enclosed garden — ideal for those seeking low-maintenance accommodation close to amenities.
Practical features include a new boiler (2024), double glazing and off-street parking for at least three cars plus a single garage. The conservatory provides flexible dining or relaxing space and the kitchen is fitted with integrated appliances, making the property ready to move into with minimal immediate work.
The bungalow’s modest footprint (around 711 sq ft) and traditional layout suit downsizers or couples seeking convenience rather than large family living. There is potential to reconfigure or extend — the garage could be incorporated to create more internal space, subject to consents. EPC C and Council Tax Band C reflect reasonable running costs for the area.
Notable drawbacks are the single bathroom and overall average room sizes, which may feel restrictive for buyers needing more space. Although well presented, the property is mid-20th century in origin and retains a traditional layout; further modernisation or structural alteration would be required to create significantly larger living accommodation.
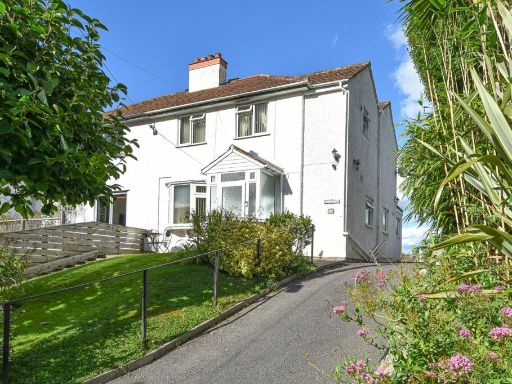 3 bedroom semi-detached house for sale in Combe Batch, Wedmore, BS28 — £416,250 • 3 bed • 2 bath • 1089 ft²
3 bedroom semi-detached house for sale in Combe Batch, Wedmore, BS28 — £416,250 • 3 bed • 2 bath • 1089 ft²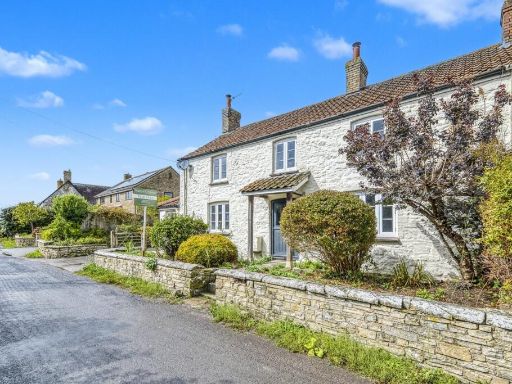 4 bedroom semi-detached house for sale in Wedmore, BS28 — £675,000 • 4 bed • 2 bath • 1893 ft²
4 bedroom semi-detached house for sale in Wedmore, BS28 — £675,000 • 4 bed • 2 bath • 1893 ft²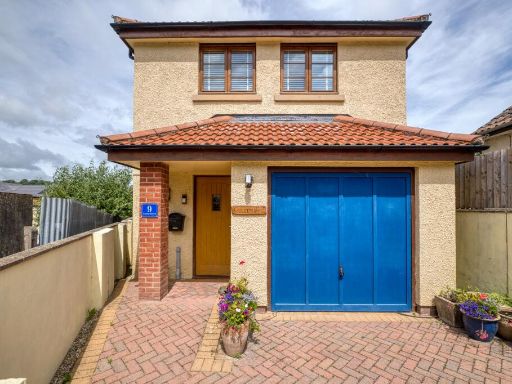 3 bedroom detached house for sale in Combe Batch, Wedmore, BS28 — £499,950 • 3 bed • 2 bath • 1077 ft²
3 bedroom detached house for sale in Combe Batch, Wedmore, BS28 — £499,950 • 3 bed • 2 bath • 1077 ft²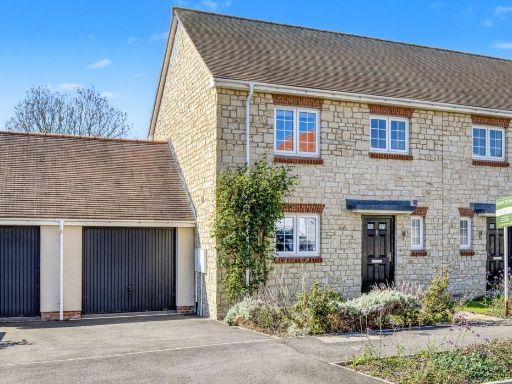 3 bedroom semi-detached house for sale in Wedmore, Somerset, BS28 — £400,000 • 3 bed • 2 bath • 1109 ft²
3 bedroom semi-detached house for sale in Wedmore, Somerset, BS28 — £400,000 • 3 bed • 2 bath • 1109 ft²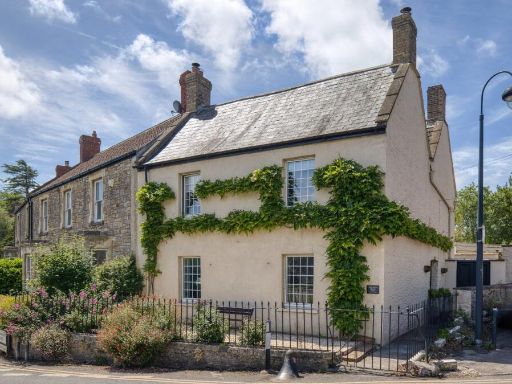 3 bedroom semi-detached house for sale in Very central Wedmore, BS28 — £675,000 • 3 bed • 1 bath • 1583 ft²
3 bedroom semi-detached house for sale in Very central Wedmore, BS28 — £675,000 • 3 bed • 1 bath • 1583 ft²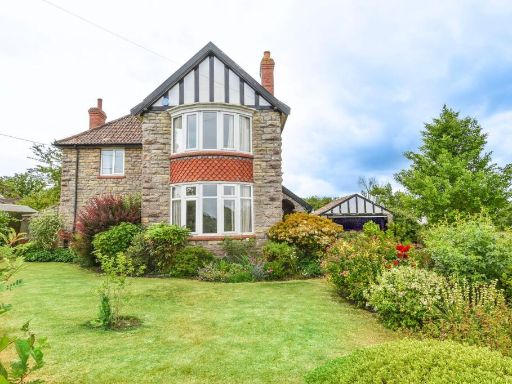 3 bedroom detached house for sale in Mudgley Road, Wedmore, BS28 — £750,000 • 3 bed • 1 bath • 1657 ft²
3 bedroom detached house for sale in Mudgley Road, Wedmore, BS28 — £750,000 • 3 bed • 1 bath • 1657 ft²