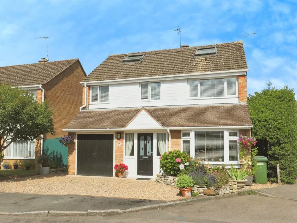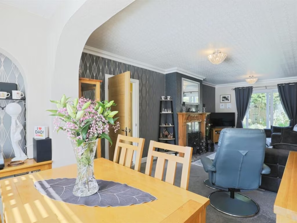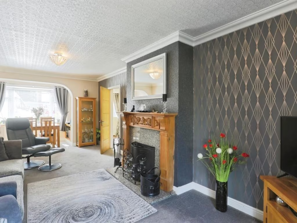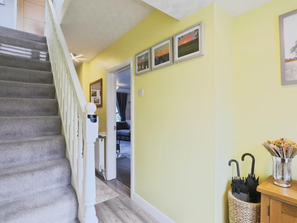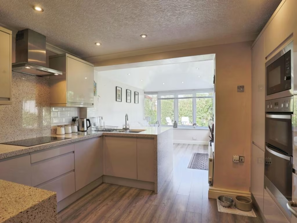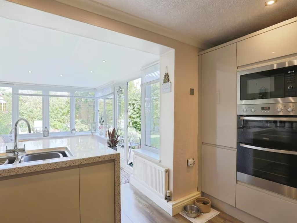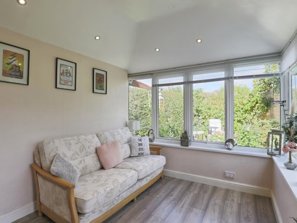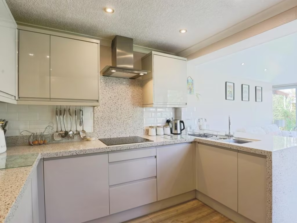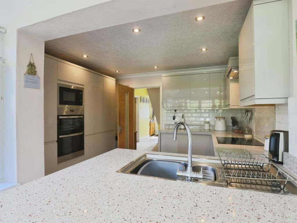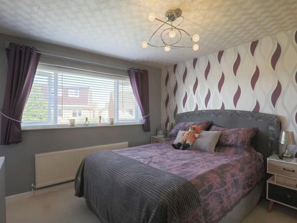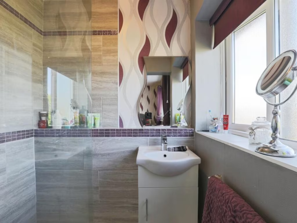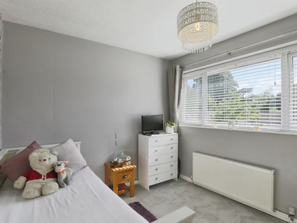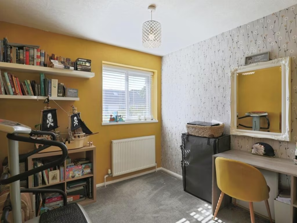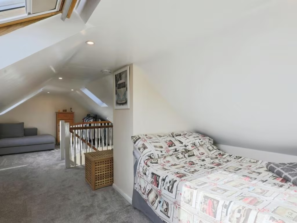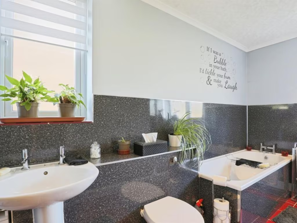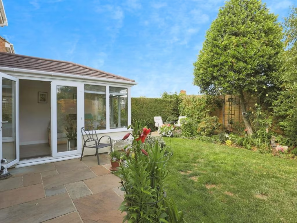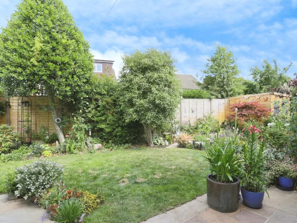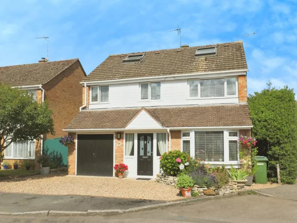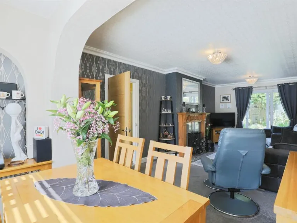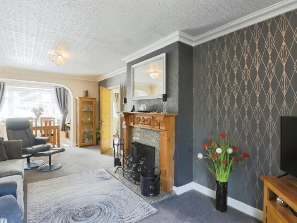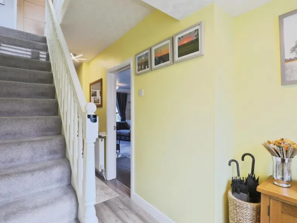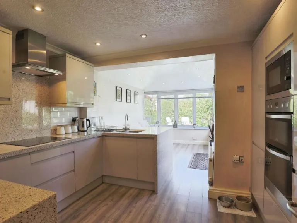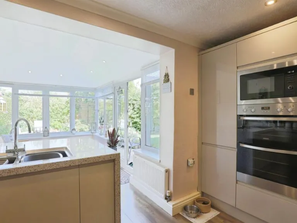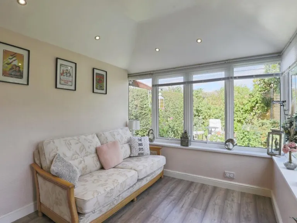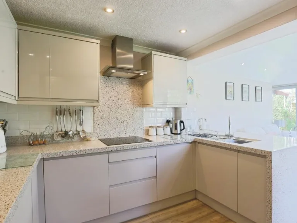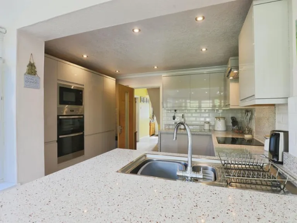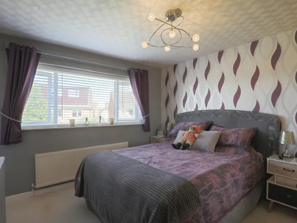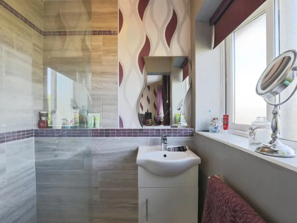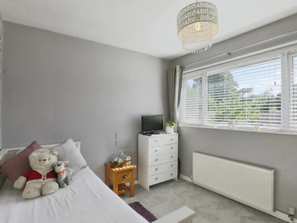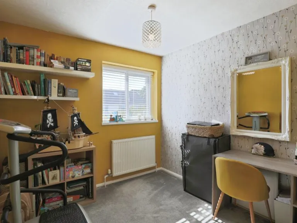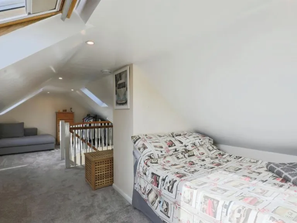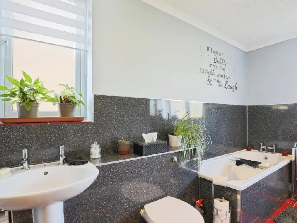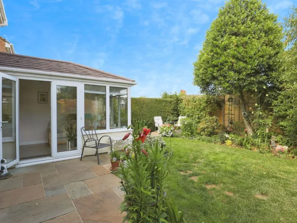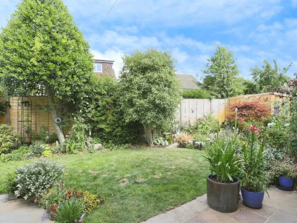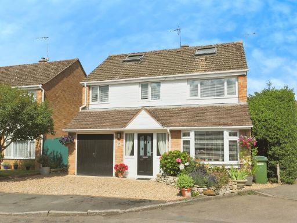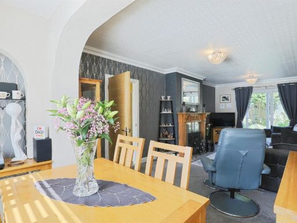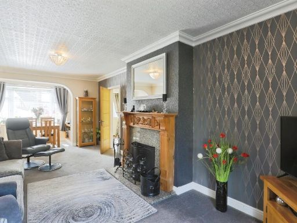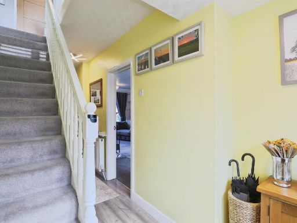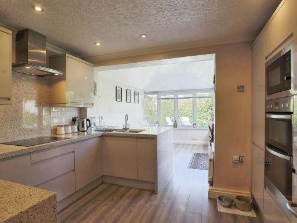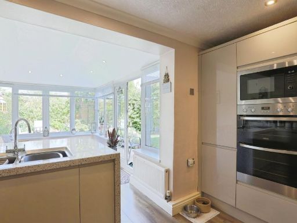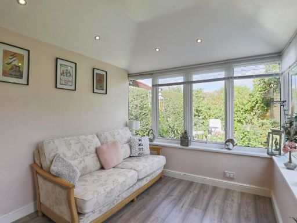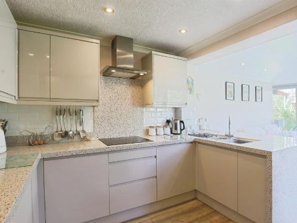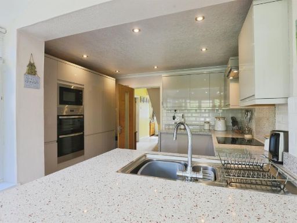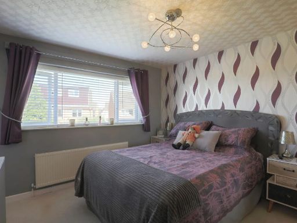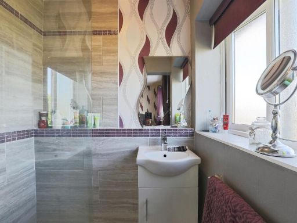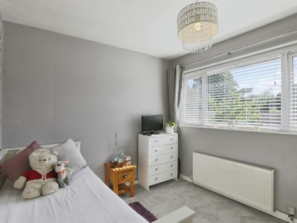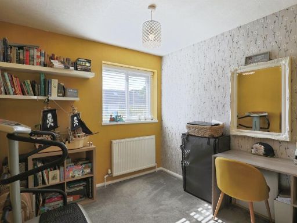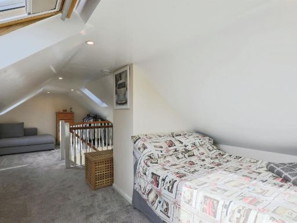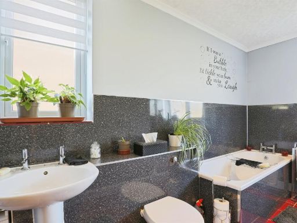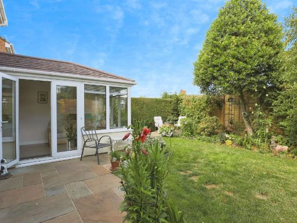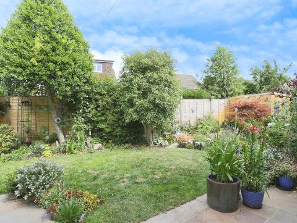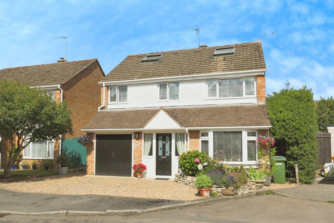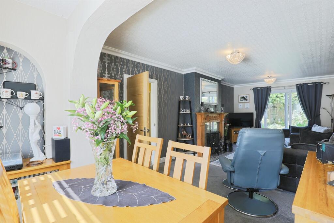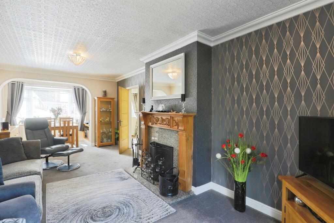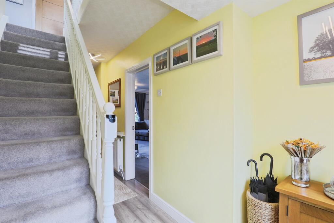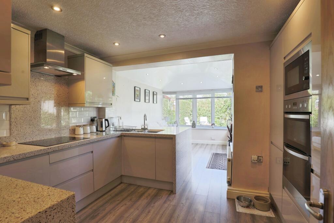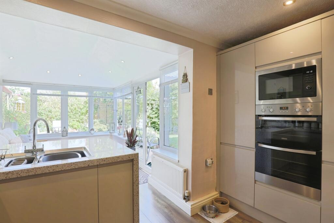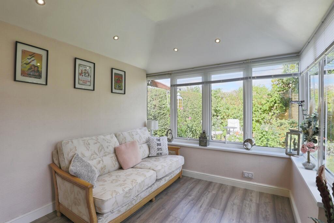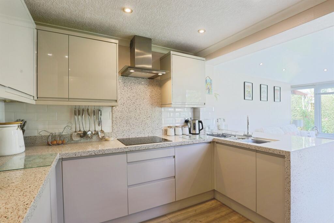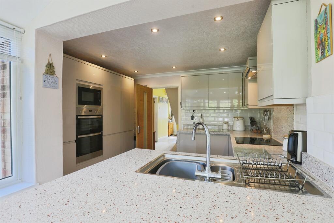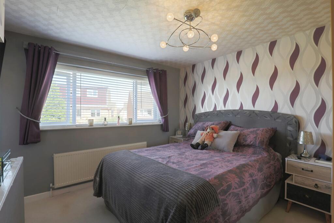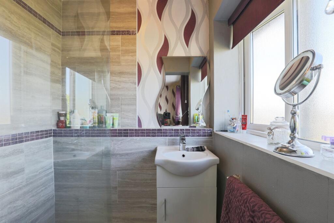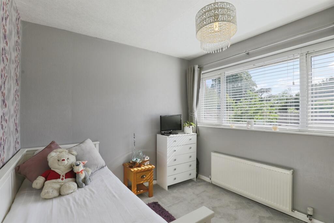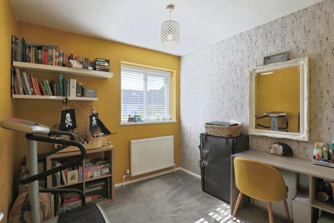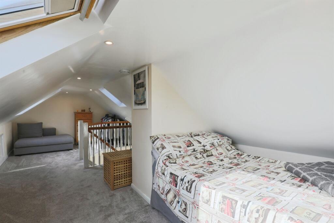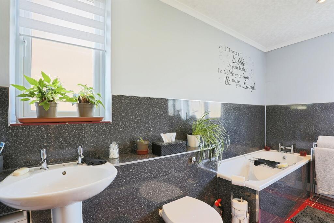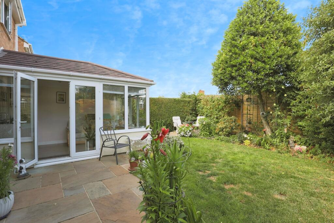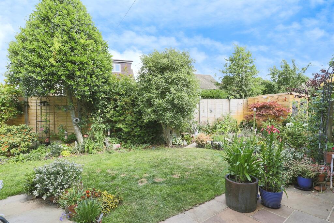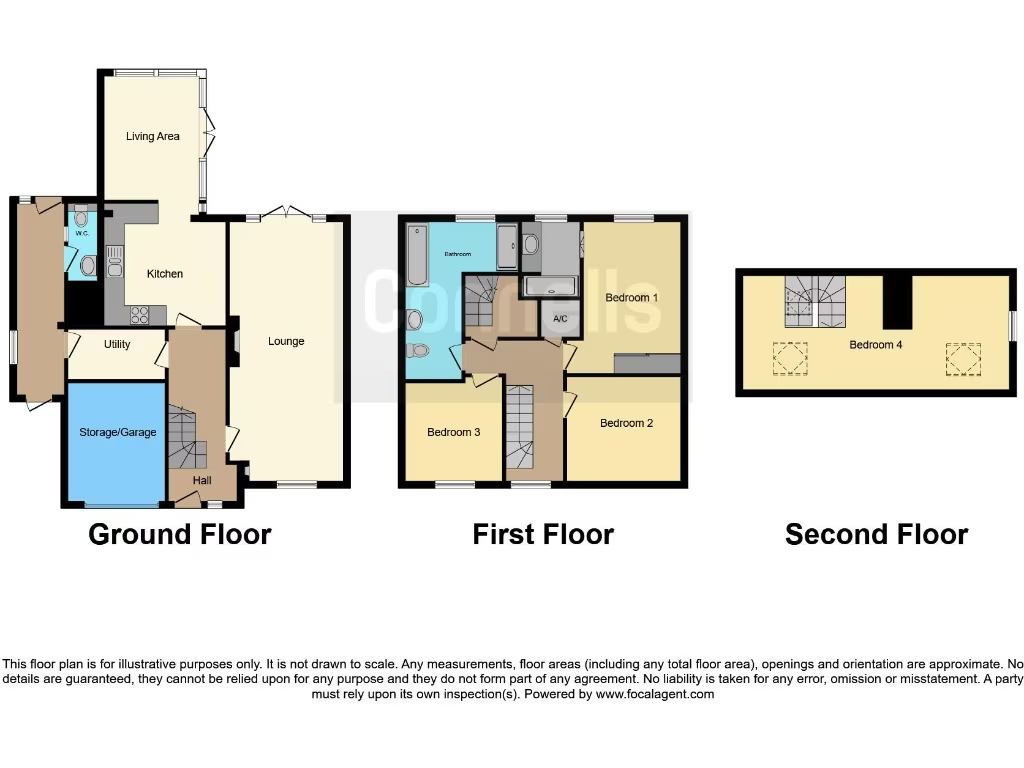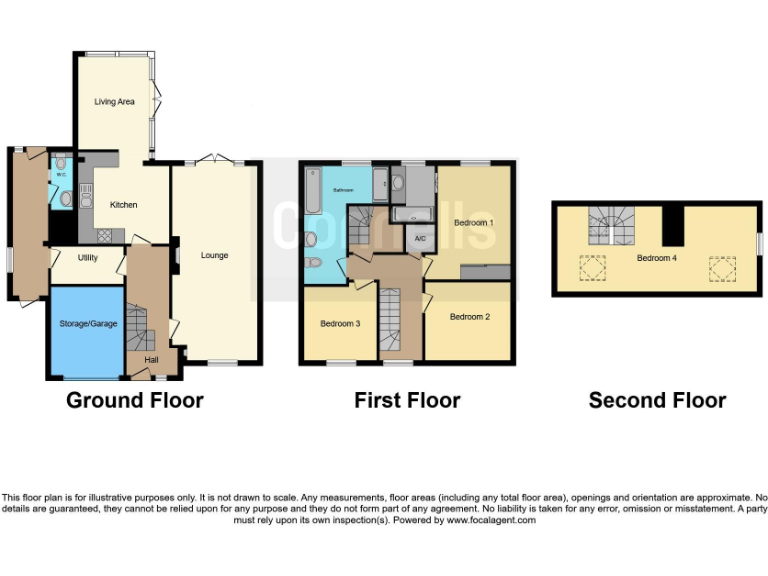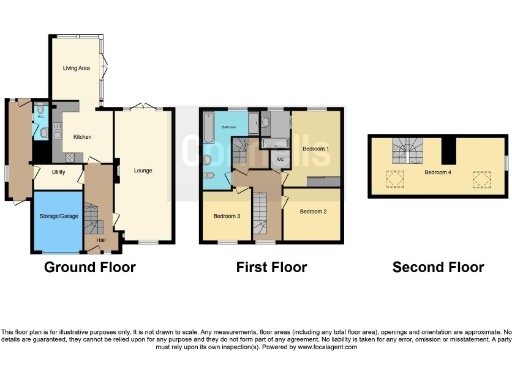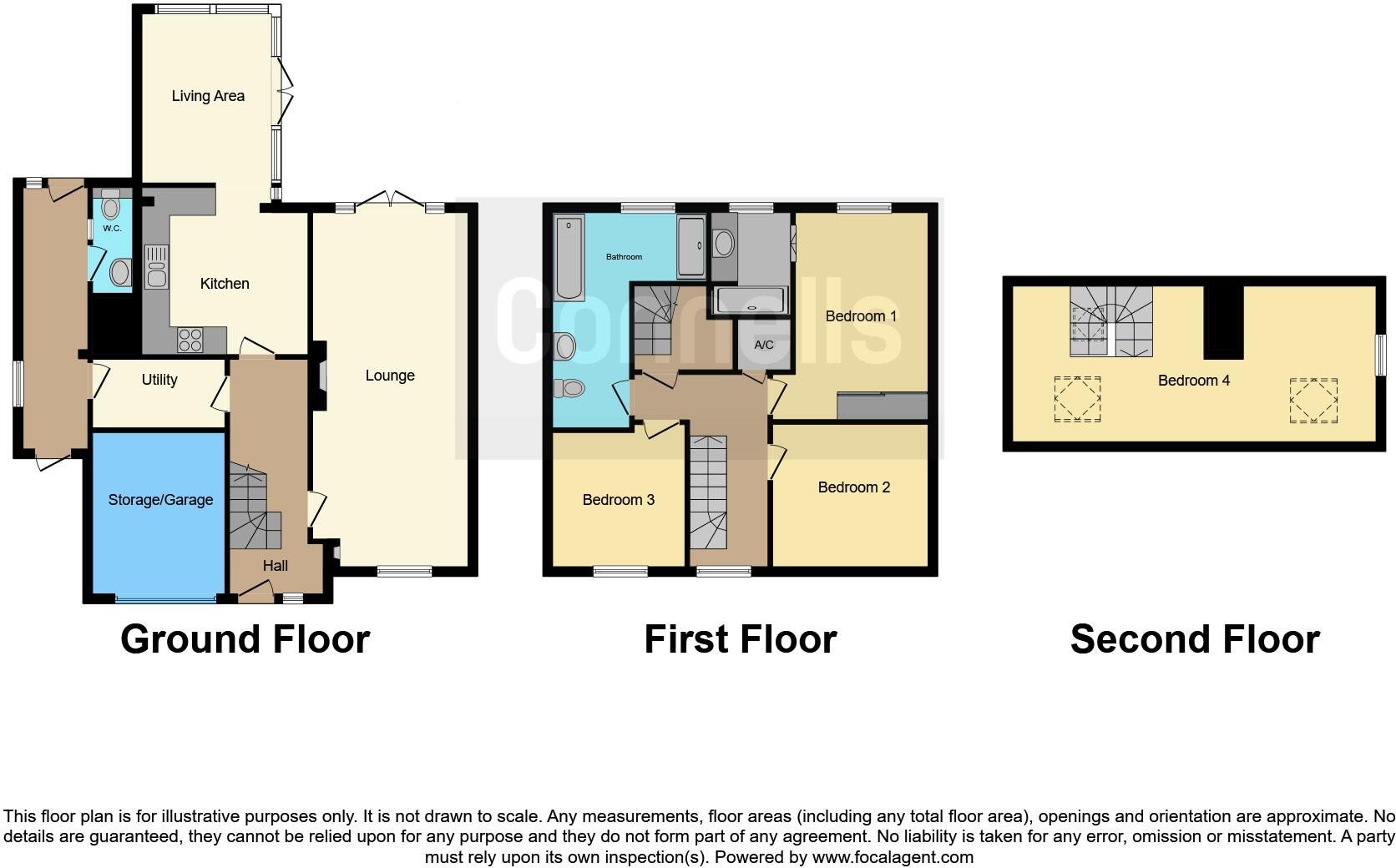Summary - 2 CHERRY CLOSE ETTINGTON STRATFORD-UPON-AVON CV37 7TG
4 bed 2 bath Detached
Spacious family house with refitted kitchen, private garden and garage in sought-after Ettington.
Recently refitted open-plan kitchen with quartz worksurfaces and integrated appliances
Main bedroom with ensuite and built-in wardrobes
Fourth bedroom large but reduced head height (skylights)
Private, mature rear garden with paved patio and shed/workshop
Driveway for several cars plus garage with power and light
Double glazing fitted post-2002; built circa 1950–66 (older construction)
Oil-fired central heating — consider fuel costs and future servicing
Freehold in a very affluent village with good schools and fast broadband
This detached four-bedroom home in Ettington offers a well-proportioned family layout with a recently refitted open-plan kitchen/diner and a private mature rear garden. Living spaces include a generous lounge with fireplace, utility, downstairs WC and French doors that connect indoor and outdoor entertaining areas. The kitchen features quartz worktops and integrated appliances, so daily family life feels modern and practical.
The main bedroom benefits from built-in wardrobes and an ensuite; three further bedrooms provide flexibility for children, guests or a home office. The second-floor fourth bedroom has generous floor area but reduced head height and skylights — ideal as a teenagers’ den, hobby room or guest suite. Off-street parking for several cars plus a garage with power and light adds useful storage and workshop space.
Practical considerations include oil-fired central heating and an older build date (circa 1950–66), so prospective buyers should factor ongoing fuel costs and consider the long-term servicing or replacement of the boiler. The property is freehold, in a very affluent village setting with good schools and fast broadband, making it well suited to families seeking countryside living within commuting distance of Stratford, Banbury and Warwick.
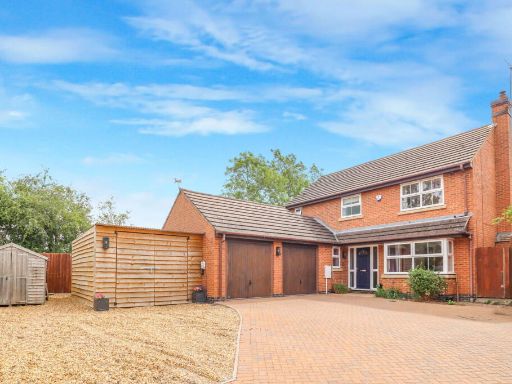 4 bedroom detached house for sale in Avon Fields, Ettington, Stratford-upon-Avon, CV37 — £550,000 • 4 bed • 2 bath • 1164 ft²
4 bedroom detached house for sale in Avon Fields, Ettington, Stratford-upon-Avon, CV37 — £550,000 • 4 bed • 2 bath • 1164 ft²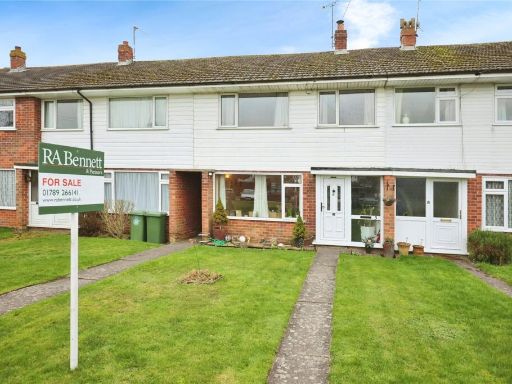 3 bedroom terraced house for sale in Rogers Lane, Ettington, Stratford-upon-Avon, Warwickshire, CV37 — £270,000 • 3 bed • 1 bath • 886 ft²
3 bedroom terraced house for sale in Rogers Lane, Ettington, Stratford-upon-Avon, Warwickshire, CV37 — £270,000 • 3 bed • 1 bath • 886 ft²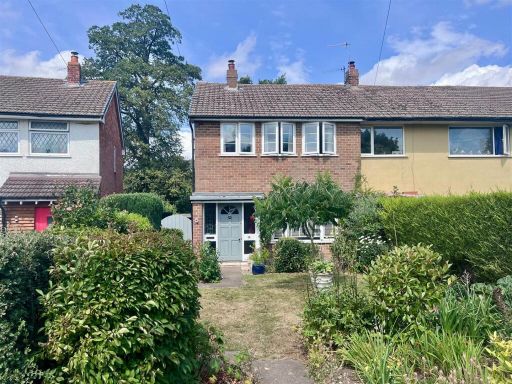 3 bedroom end of terrace house for sale in Rogers Lane, Ettington, Stratford-Upon-Avon, CV37 — £320,000 • 3 bed • 1 bath
3 bedroom end of terrace house for sale in Rogers Lane, Ettington, Stratford-Upon-Avon, CV37 — £320,000 • 3 bed • 1 bath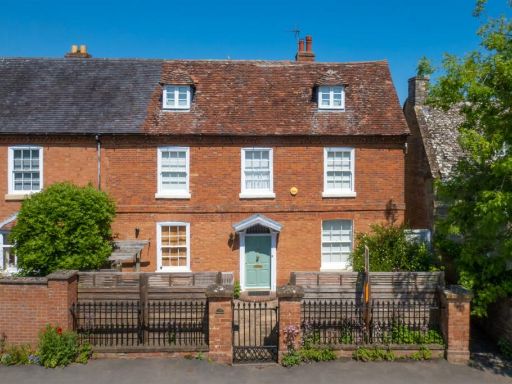 4 bedroom semi-detached house for sale in Banbury Road, Ettington, STRATFORD-UPON-AVON, CV37 — £375,000 • 4 bed • 2 bath • 1333 ft²
4 bedroom semi-detached house for sale in Banbury Road, Ettington, STRATFORD-UPON-AVON, CV37 — £375,000 • 4 bed • 2 bath • 1333 ft²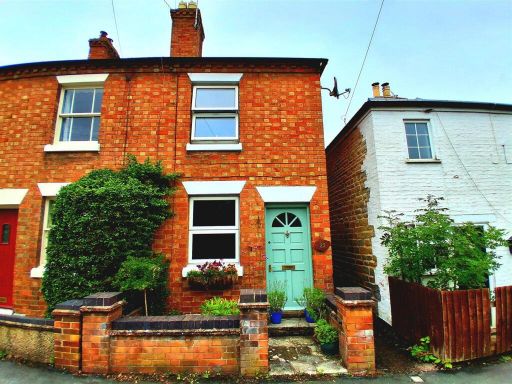 1 bedroom terraced house for sale in Banbury Road, Ettington, Stratford-upon-Avon, CV37 — £225,000 • 1 bed • 1 bath • 691 ft²
1 bedroom terraced house for sale in Banbury Road, Ettington, Stratford-upon-Avon, CV37 — £225,000 • 1 bed • 1 bath • 691 ft²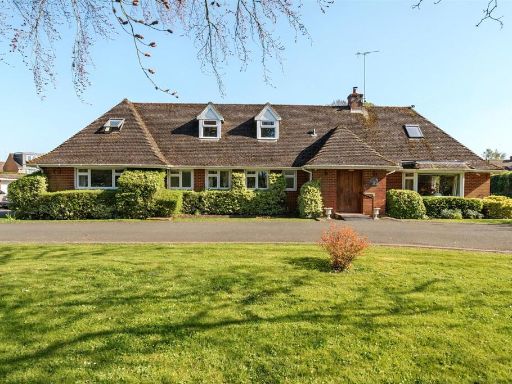 6 bedroom detached house for sale in Rookery Lane, Ettington, Stratford-Upon-Avon, CV37 — £1,250,000 • 6 bed • 3 bath • 4283 ft²
6 bedroom detached house for sale in Rookery Lane, Ettington, Stratford-Upon-Avon, CV37 — £1,250,000 • 6 bed • 3 bath • 4283 ft²